
![]()
$1,200,000
Available - For Sale
Listing ID: X12172442
141 Springfield Boul , Hamilton, L9K 1H8, Hamilton
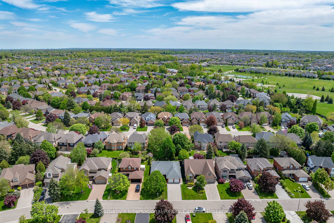
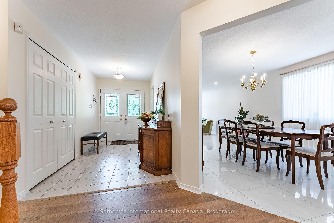
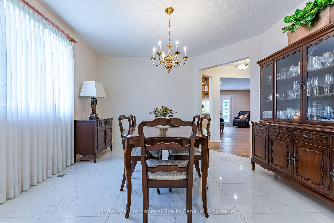
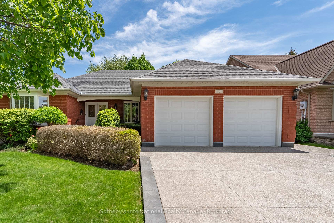
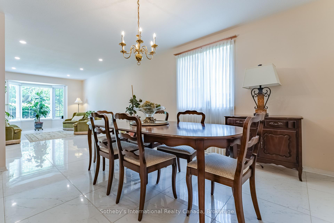
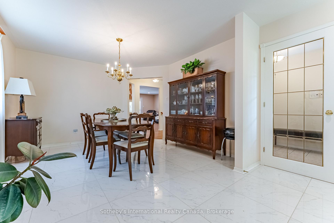
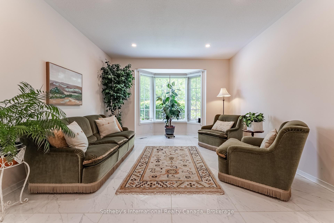
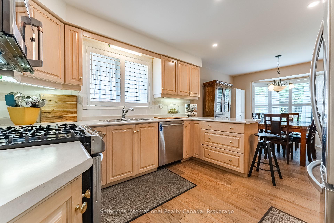
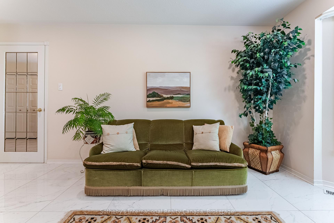
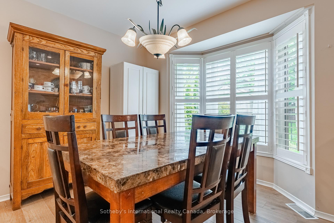
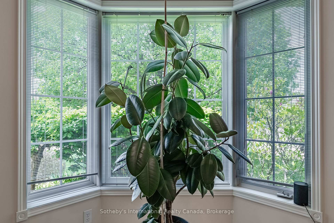
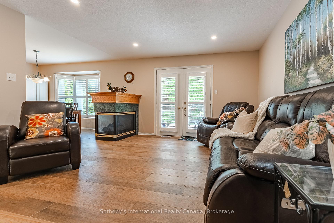
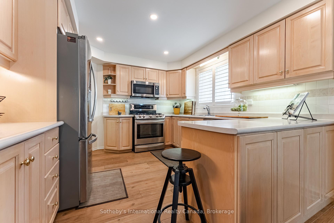
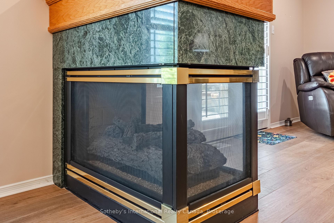
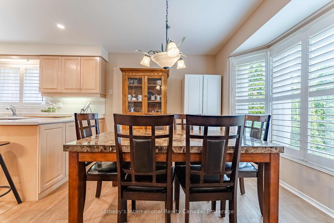
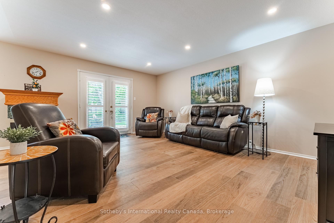
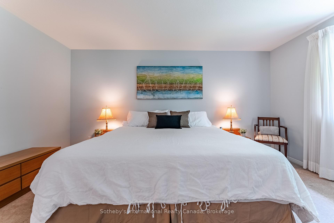
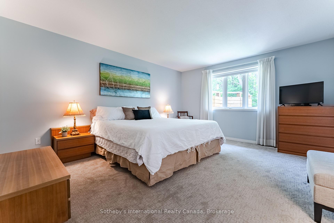
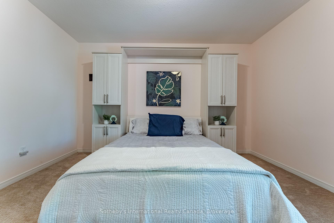
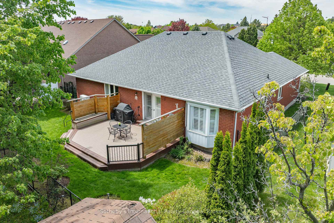
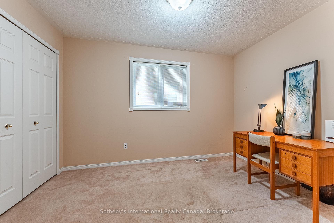
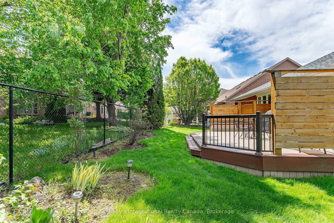
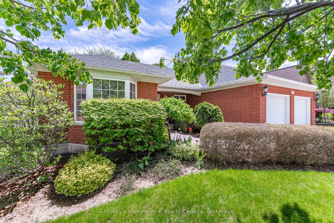
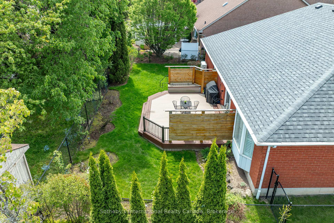
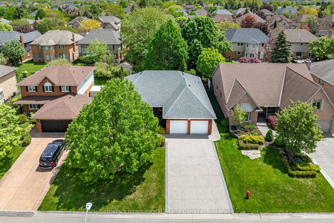
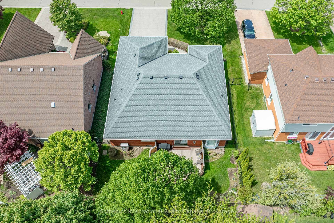
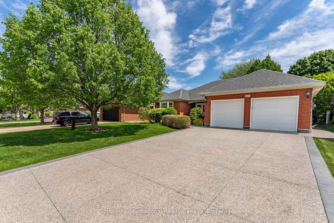
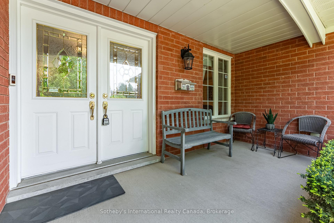
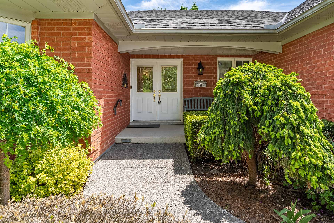
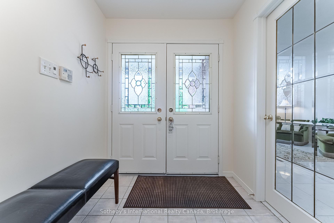
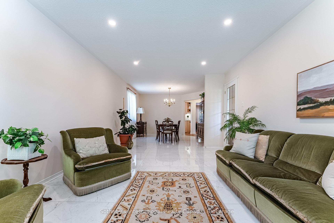
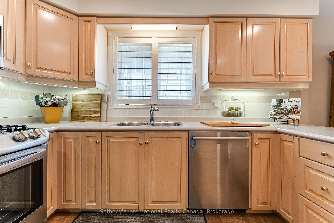
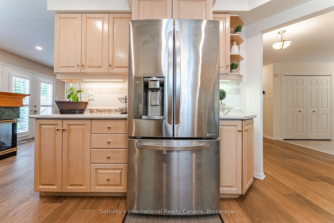
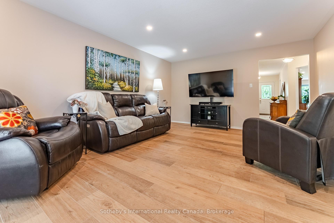
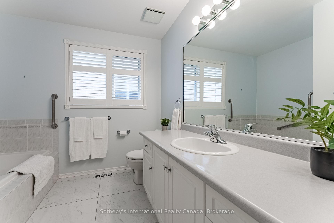
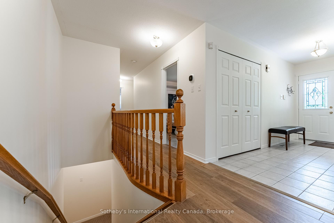
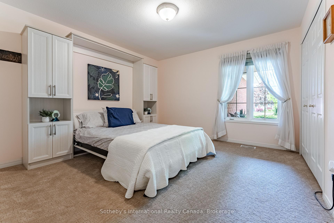
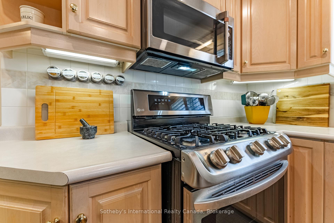
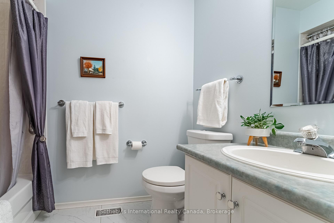
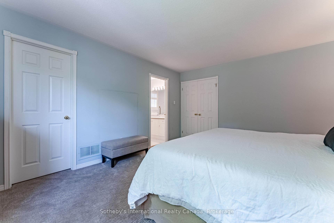
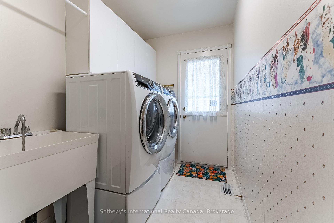
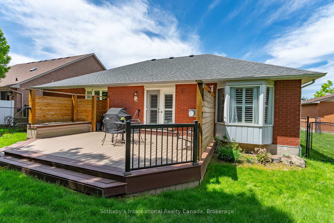
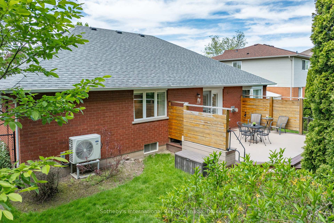
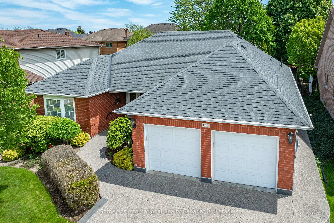
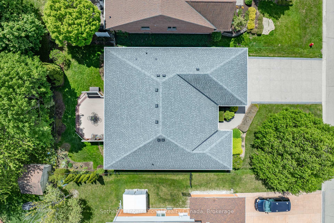
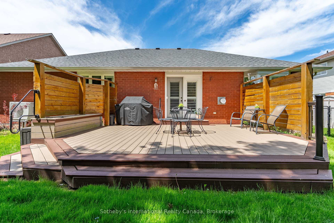
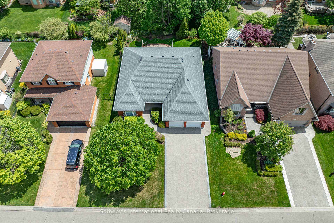
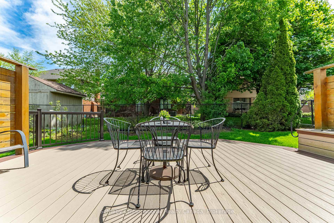
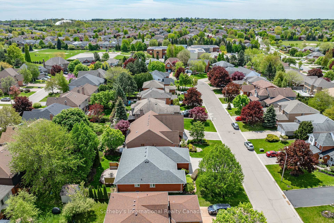
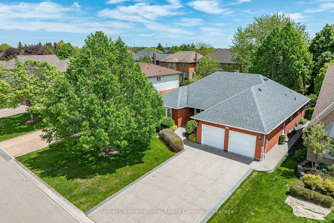
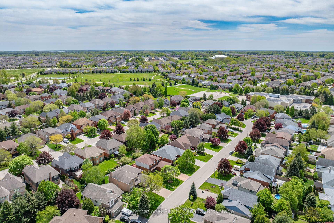



















































| This solid brick bungalow, build by Starward homes, offers one floor living at its finest. This bungalow is located in a quiet neighborhood in the Meadowlands, where shops, restaurants and more are all within walking distance. As you enter the foyer, it is wide and spacious, with double closet. The Living/Dining Room is an entertainers dream and very bright. Eat In kitchen has newer stainless steel appliances and loads of cupboards, counter space and spacious breakfast area. Open to the family room with double sided fireplace and double door access to the rear yard with newer Trex deck, and privacy plus. The main floor primary bedroom houses a king size bed very comfortably, with walk In closet & a 4 piece ensuite, with soaker tub. Two additional bedrooms, both have large windows and double closets, plus a 2nd 4 piece bath on the main floor. There is main floor laundry room, complete with front loader washer/dryer, sink, upper storage and linen closet, with side door entry and garage access. List of recent upgrades include, newer stone floors in the front foyer, kitchen, family room, hallway, living and dining room. Newer carpet in the primary bedroom, newer trex-decking with built in storage bench, newer tankless water heater, newer water treatment system, newer stainless steel double door fridge, with bottom freezer and waterline. Newer stainless steel gas stove, newer stainless steel microwave and dishwasher. Additional upgrades to the property include aggregate double driveway, many manicured gardens and mature foliage, sprinklers and gas BBQ line. This location is a short distance from convenient highway access, parks, trails, schools and more. Tankless water heater is a rental, at $66.57 a month and the water treatment equipment is also a rental, at $39.99 a month. |
| Price | $1,200,000 |
| Taxes: | $7578.00 |
| Assessment Year: | 2025 |
| Occupancy: | Owner |
| Address: | 141 Springfield Boul , Hamilton, L9K 1H8, Hamilton |
| Directions/Cross Streets: | Kitty Murray & Golf Links Rd |
| Rooms: | 7 |
| Bedrooms: | 3 |
| Bedrooms +: | 0 |
| Family Room: | T |
| Basement: | Unfinished, Full |
| Level/Floor | Room | Length(ft) | Width(ft) | Descriptions | |
| Room 1 | Ground | Living Ro | 17.42 | 11.74 | |
| Room 2 | Ground | Dining Ro | 12.3 | 11.84 | |
| Room 3 | Ground | Kitchen | 20.83 | 10.76 | |
| Room 4 | Ground | Family Ro | 17.32 | 13.48 | |
| Room 5 | Ground | Primary B | 15.42 | 12.92 | |
| Room 6 | Ground | Bathroom | 8.53 | 8.43 | 4 Pc Ensuite |
| Room 7 | Ground | Bedroom 2 | 11.74 | 10 | |
| Room 8 | Ground | Bedroom 3 | 12.66 | 12.56 | |
| Room 9 | Ground | Bathroom | 7.15 | 5.12 | 4 Pc Bath |
| Room 10 | Ground | Laundry | 13.48 | 5.71 |
| Washroom Type | No. of Pieces | Level |
| Washroom Type 1 | 4 | Ground |
| Washroom Type 2 | 0 | |
| Washroom Type 3 | 0 | |
| Washroom Type 4 | 0 | |
| Washroom Type 5 | 0 |
| Total Area: | 0.00 |
| Approximatly Age: | 16-30 |
| Property Type: | Detached |
| Style: | Bungalow |
| Exterior: | Brick |
| Garage Type: | Attached |
| (Parking/)Drive: | Inside Ent |
| Drive Parking Spaces: | 2 |
| Park #1 | |
| Parking Type: | Inside Ent |
| Park #2 | |
| Parking Type: | Inside Ent |
| Park #3 | |
| Parking Type: | Private Do |
| Pool: | None |
| Approximatly Age: | 16-30 |
| Approximatly Square Footage: | 2000-2500 |
| Property Features: | Golf, Level |
| CAC Included: | N |
| Water Included: | N |
| Cabel TV Included: | N |
| Common Elements Included: | N |
| Heat Included: | N |
| Parking Included: | N |
| Condo Tax Included: | N |
| Building Insurance Included: | N |
| Fireplace/Stove: | Y |
| Heat Type: | Forced Air |
| Central Air Conditioning: | Central Air |
| Central Vac: | Y |
| Laundry Level: | Syste |
| Ensuite Laundry: | F |
| Sewers: | Sewer |
$
%
Years
This calculator is for demonstration purposes only. Always consult a professional
financial advisor before making personal financial decisions.
| Although the information displayed is believed to be accurate, no warranties or representations are made of any kind. |
| Sotheby's International Realty Canada, Brokerage |
- Listing -1 of 0
|
|

Sachi Patel
Broker
Dir:
647-702-7117
Bus:
6477027117
| Virtual Tour | Book Showing | Email a Friend |
Jump To:
At a Glance:
| Type: | Freehold - Detached |
| Area: | Hamilton |
| Municipality: | Hamilton |
| Neighbourhood: | Meadowlands |
| Style: | Bungalow |
| Lot Size: | x 110.33(Feet) |
| Approximate Age: | 16-30 |
| Tax: | $7,578 |
| Maintenance Fee: | $0 |
| Beds: | 3 |
| Baths: | 2 |
| Garage: | 0 |
| Fireplace: | Y |
| Air Conditioning: | |
| Pool: | None |
Locatin Map:
Payment Calculator:

Listing added to your favorite list
Looking for resale homes?

By agreeing to Terms of Use, you will have ability to search up to 292174 listings and access to richer information than found on REALTOR.ca through my website.

