
![]()
$649,000
Available - For Sale
Listing ID: X12148846
4 Brunswick Aven , Port Hope, L1A 2H8, Northumberland
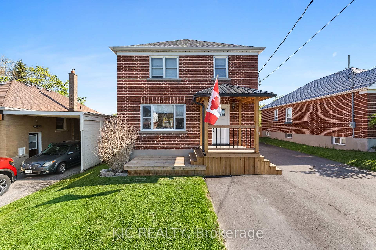
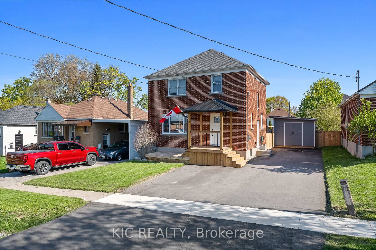
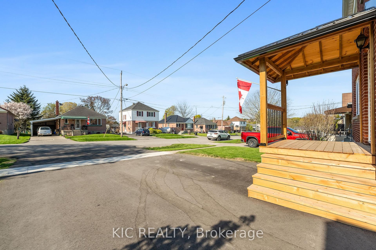
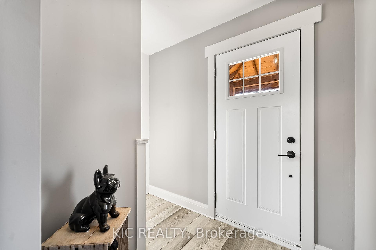
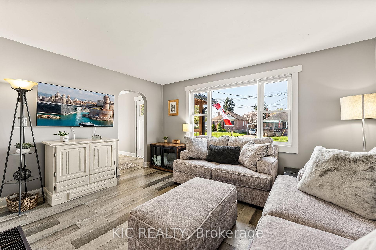
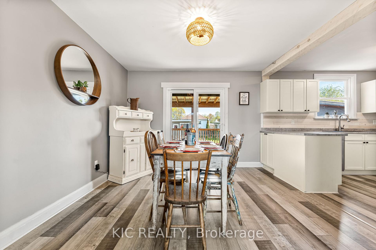
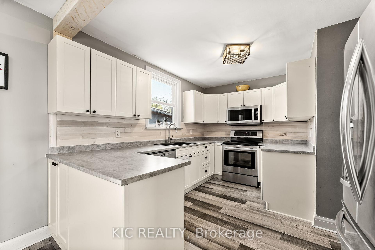
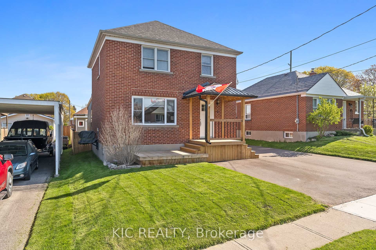
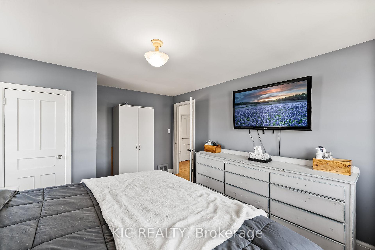
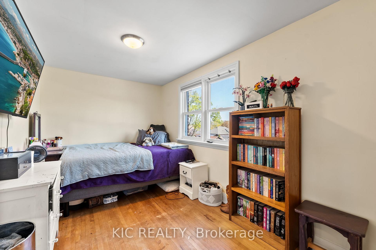
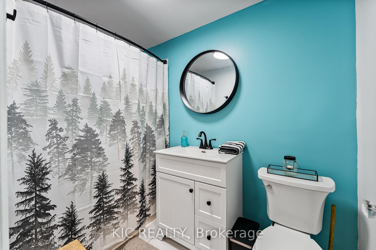
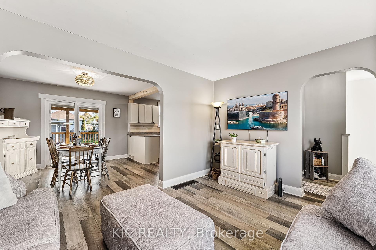
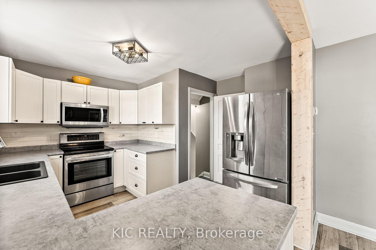
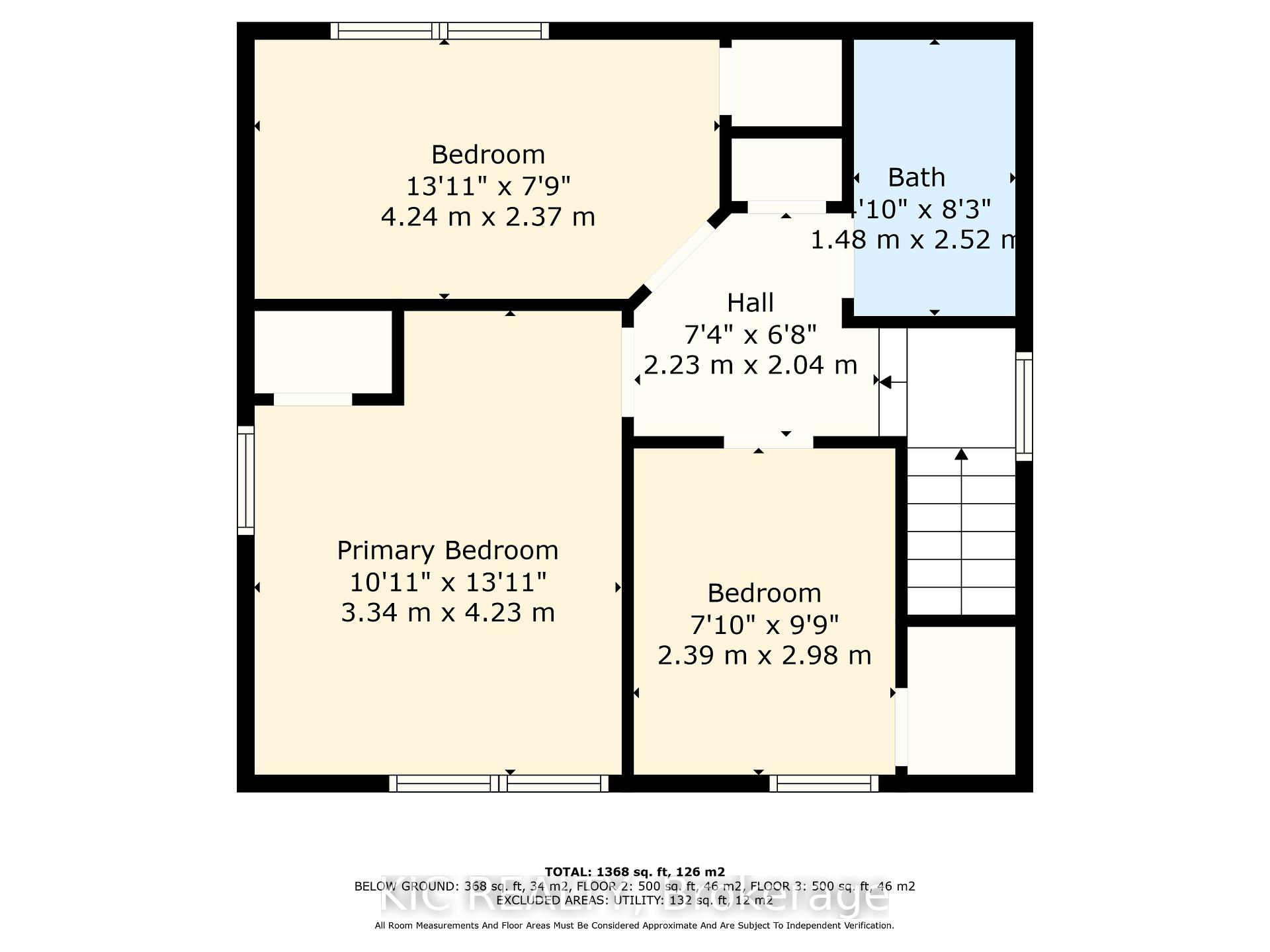
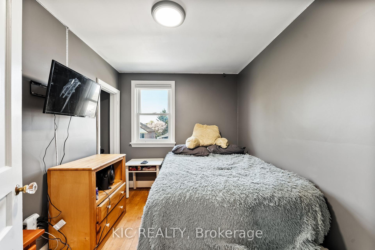
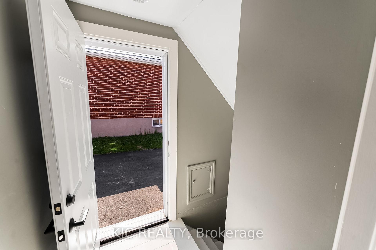
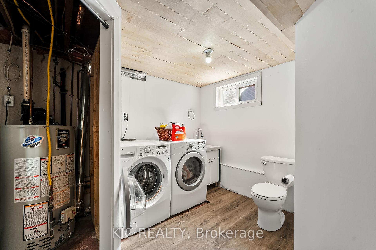
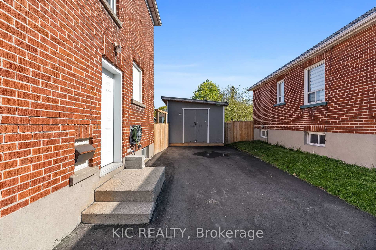
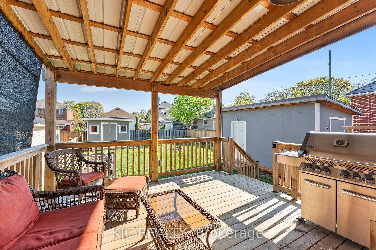
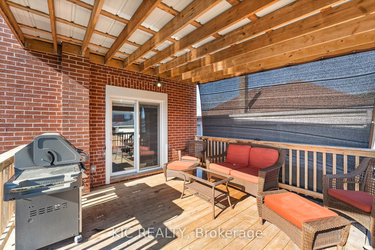
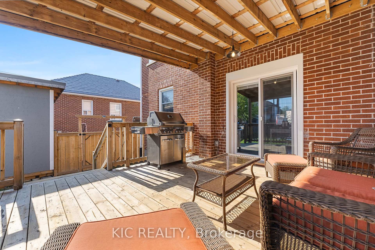
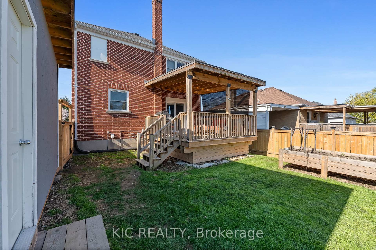
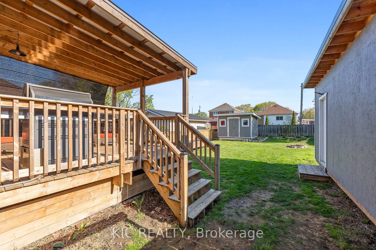
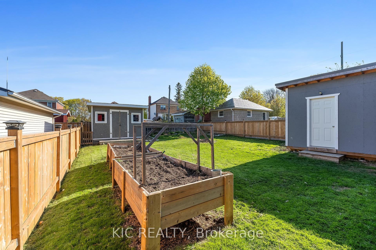
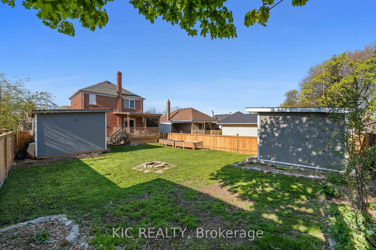
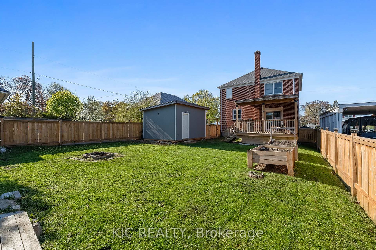
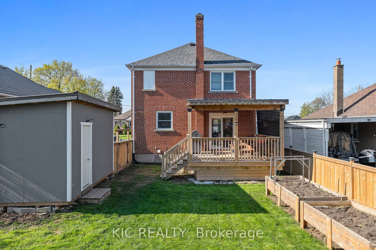
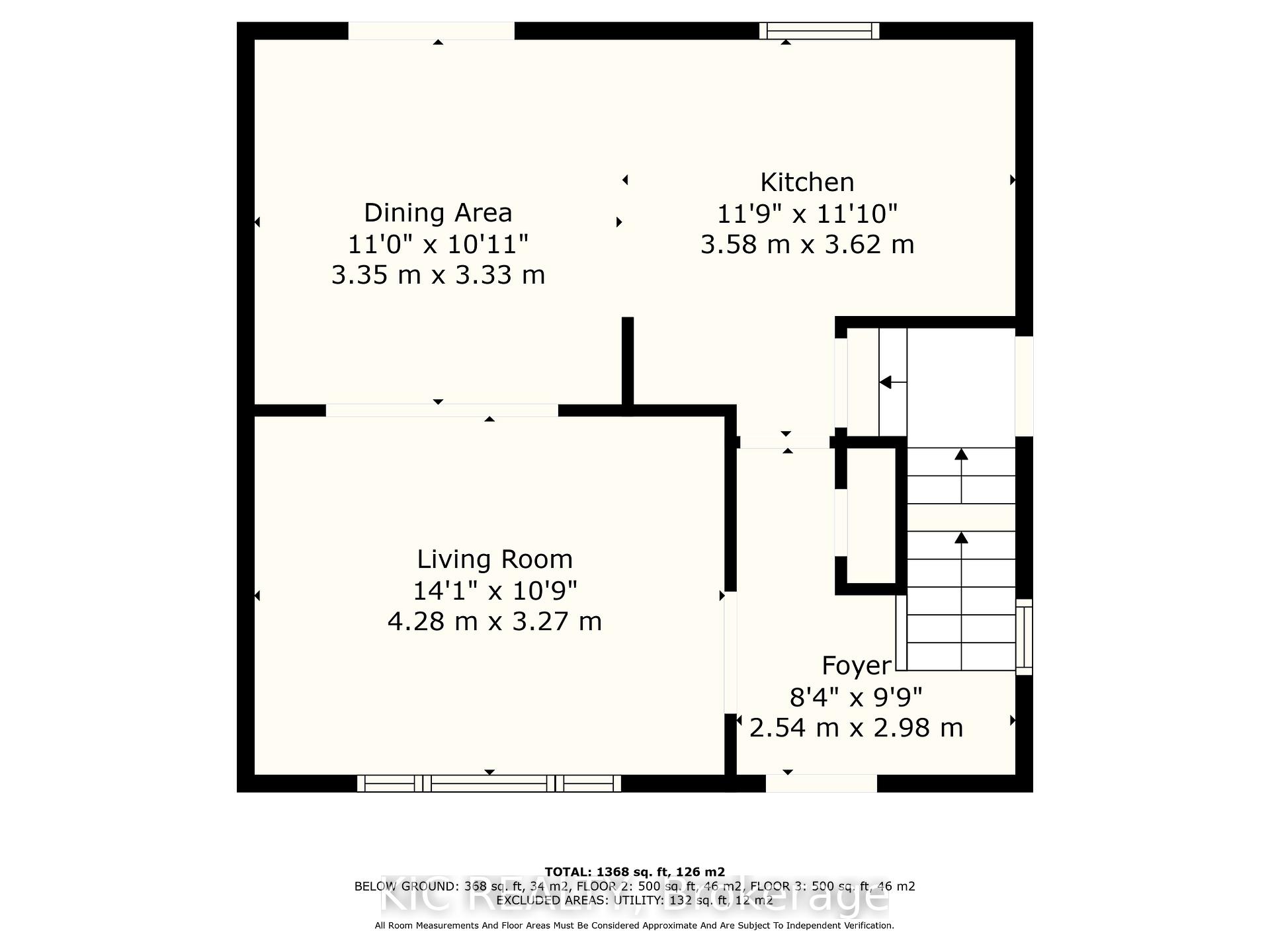
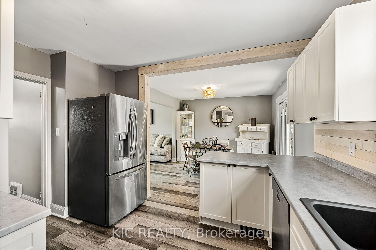
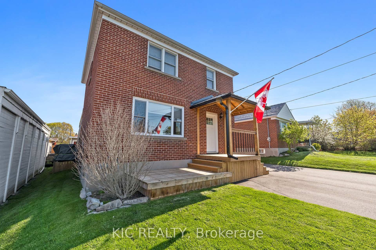
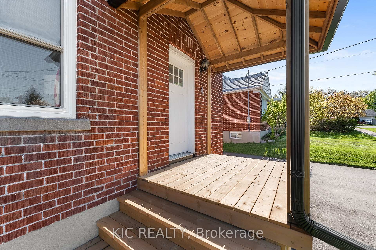
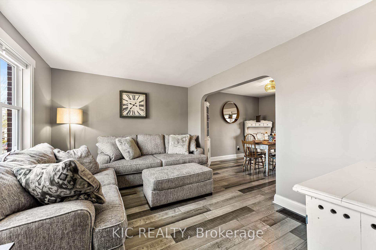
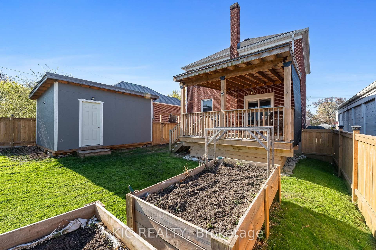
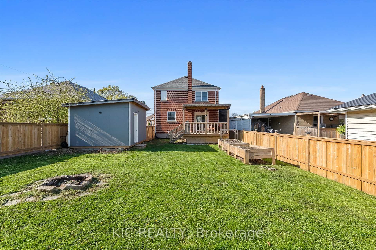
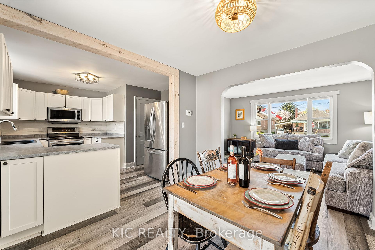
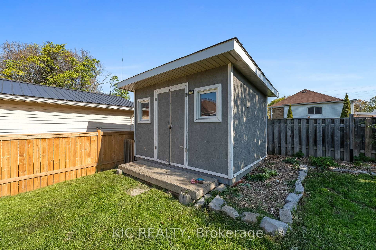
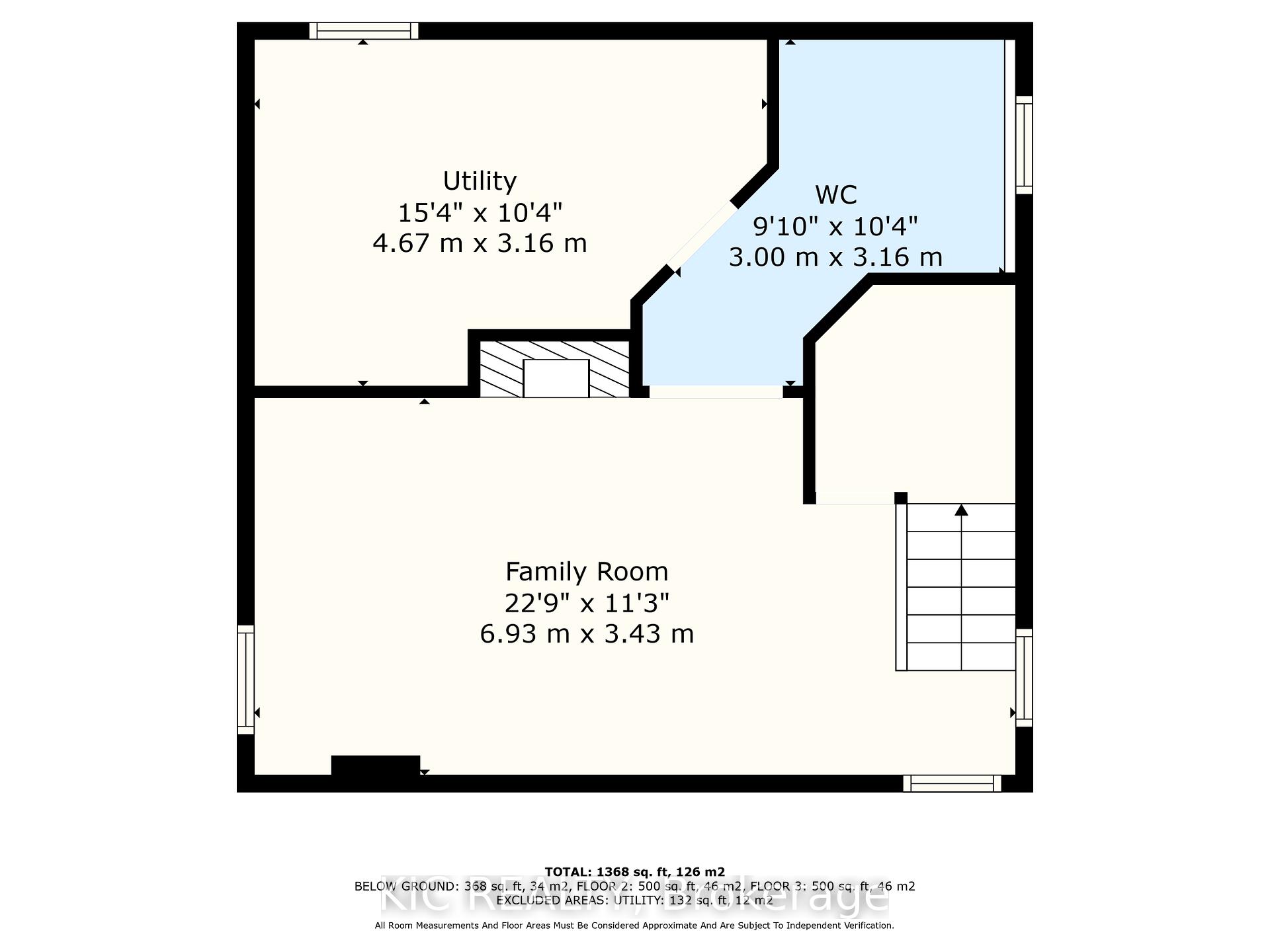
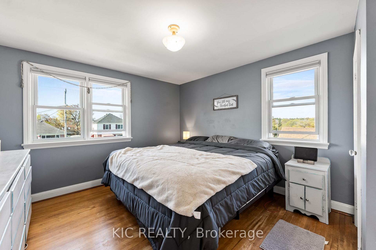

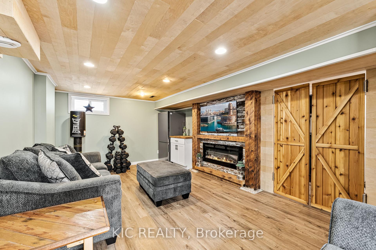
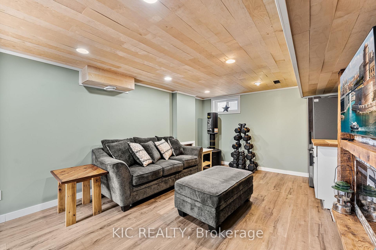
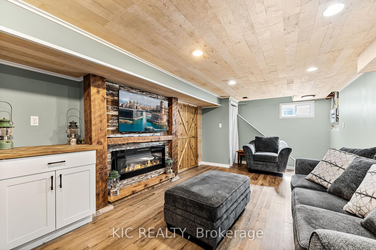










































| Welcome to 4 Brunswick Avenue. A charming, updated 2-storey home located in historic Port Hope. This lovely 3-bedroom, 1.5-bath detached residence offers the perfect blend of character and convenience. Recent upgrades include a renovated kitchen(2017), finished basement(2023), freshly paved driveway(2024) with enough space for 4 vehicles, along with many more! Experience open concept living on the main floor, with all 3 bedrooms located on the upper level, and a luxurious rec room in the basement. Enjoy morning coffee on the inviting front porch and summer evenings in the large, private backyard. The backyard also features a detached workshop with hydro. Located on a quiet street just steps to downtown, parks, schools, and the river. With easy access to the 401, it"s a commuters dream. A turnkey opportunity in one of Port Hopes most desirable neighbourhoods! |
| Price | $649,000 |
| Taxes: | $3522.00 |
| Assessment Year: | 2024 |
| Occupancy: | Owner |
| Address: | 4 Brunswick Aven , Port Hope, L1A 2H8, Northumberland |
| Directions/Cross Streets: | Ontario and Brunswick |
| Rooms: | 8 |
| Rooms +: | 3 |
| Bedrooms: | 3 |
| Bedrooms +: | 0 |
| Family Room: | F |
| Basement: | Partially Fi |
| Level/Floor | Room | Length(ft) | Width(ft) | Descriptions | |
| Room 1 | Basement | Recreatio | 22.73 | 11.25 | |
| Room 2 | Basement | Bathroom | 9.84 | 10.36 | |
| Room 3 | Basement | Utility R | 15.32 | 10.36 | |
| Room 4 | Ground | Living Ro | 14.04 | ||
| Room 5 | Ground | Dining Ro | 10.99 | 10.92 | |
| Room 6 | Ground | Kitchen | 11.74 | 11.87 | |
| Room 7 | Ground | Foyer | 8.33 | 9.77 | |
| Room 8 | Second | Bedroom | 10.96 | 13.87 | |
| Room 9 | Second | Bedroom 2 | 13.91 | 6.56 | |
| Room 10 | Second | Bedroom 3 | 7.84 | 9.77 | |
| Room 11 | Second | Bathroom | 4.85 | 8.27 |
| Washroom Type | No. of Pieces | Level |
| Washroom Type 1 | 4 | Second |
| Washroom Type 2 | 2 | Basement |
| Washroom Type 3 | 0 | |
| Washroom Type 4 | 0 | |
| Washroom Type 5 | 0 | |
| Washroom Type 6 | 4 | Second |
| Washroom Type 7 | 2 | Basement |
| Washroom Type 8 | 0 | |
| Washroom Type 9 | 0 | |
| Washroom Type 10 | 0 |
| Total Area: | 0.00 |
| Approximatly Age: | 51-99 |
| Property Type: | Detached |
| Style: | 2-Storey |
| Exterior: | Brick |
| Garage Type: | Other |
| Drive Parking Spaces: | 5 |
| Pool: | None |
| Other Structures: | Shed, Workshop |
| Approximatly Age: | 51-99 |
| Approximatly Square Footage: | 1100-1500 |
| CAC Included: | N |
| Water Included: | N |
| Cabel TV Included: | N |
| Common Elements Included: | N |
| Heat Included: | N |
| Parking Included: | N |
| Condo Tax Included: | N |
| Building Insurance Included: | N |
| Fireplace/Stove: | Y |
| Heat Type: | Forced Air |
| Central Air Conditioning: | Central Air |
| Central Vac: | N |
| Laundry Level: | Syste |
| Ensuite Laundry: | F |
| Elevator Lift: | False |
| Sewers: | Sewer |
| Utilities-Cable: | A |
| Utilities-Hydro: | Y |
$
%
Years
This calculator is for demonstration purposes only. Always consult a professional
financial advisor before making personal financial decisions.
| Although the information displayed is believed to be accurate, no warranties or representations are made of any kind. |
| KIC REALTY |
- Listing -1 of 0
|
|

Sachi Patel
Broker
Dir:
647-702-7117
Bus:
6477027117
| Book Showing | Email a Friend |
Jump To:
At a Glance:
| Type: | Freehold - Detached |
| Area: | Northumberland |
| Municipality: | Port Hope |
| Neighbourhood: | Port Hope |
| Style: | 2-Storey |
| Lot Size: | x 118.00(Feet) |
| Approximate Age: | 51-99 |
| Tax: | $3,522 |
| Maintenance Fee: | $0 |
| Beds: | 3 |
| Baths: | 2 |
| Garage: | 0 |
| Fireplace: | Y |
| Air Conditioning: | |
| Pool: | None |
Locatin Map:
Payment Calculator:

Listing added to your favorite list
Looking for resale homes?

By agreeing to Terms of Use, you will have ability to search up to 292174 listings and access to richer information than found on REALTOR.ca through my website.

