
![]()
$799,900
Available - For Sale
Listing ID: X12172478
704 Whetstone Lane , Peterborough North, K9H 0H9, Peterborough
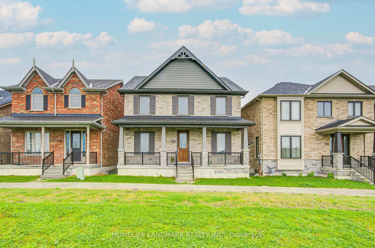
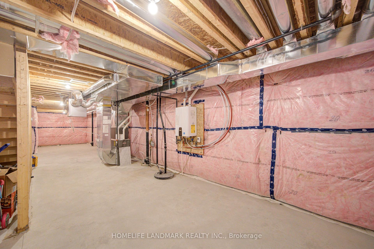
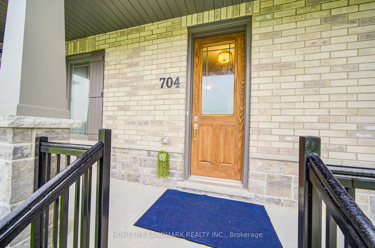
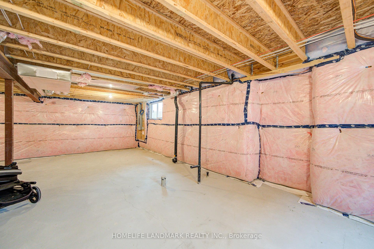
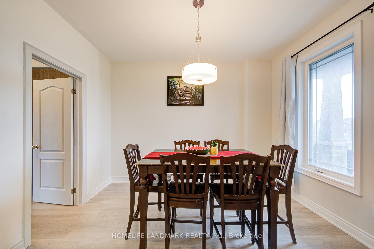
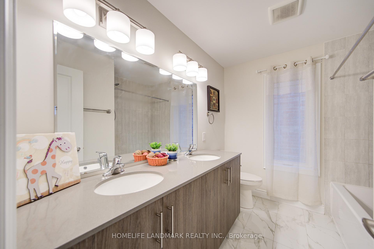
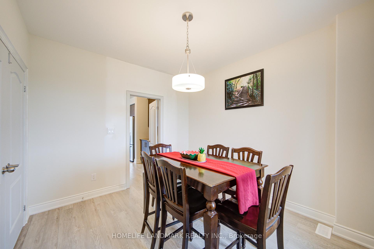
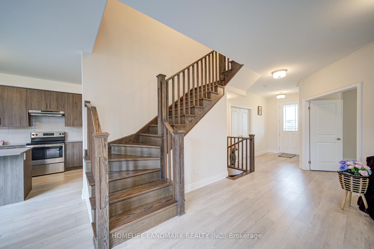
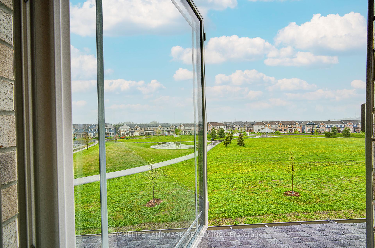
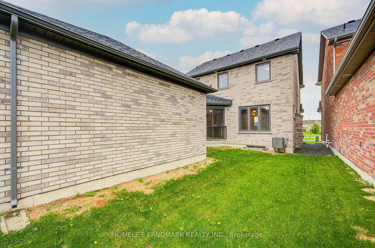
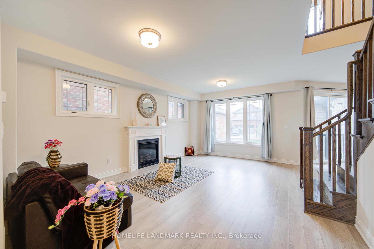
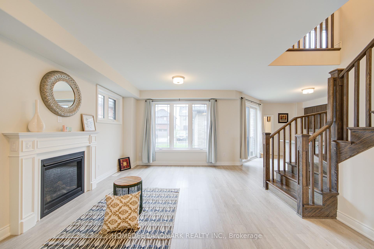
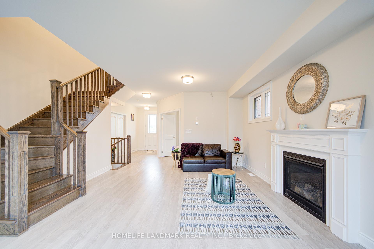
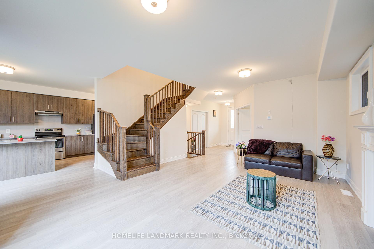
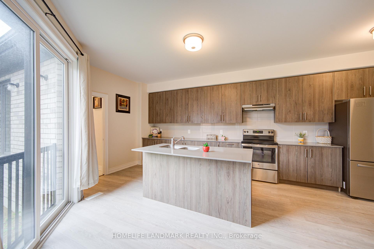
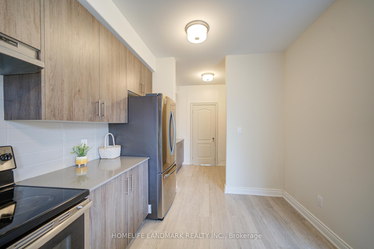
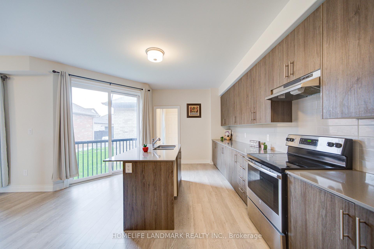
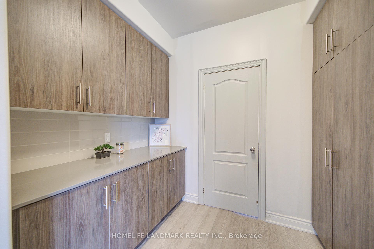
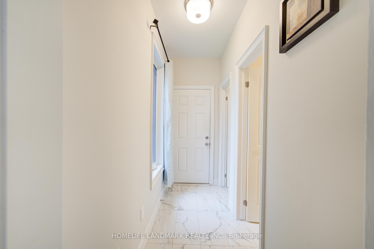
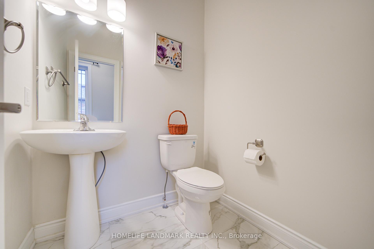

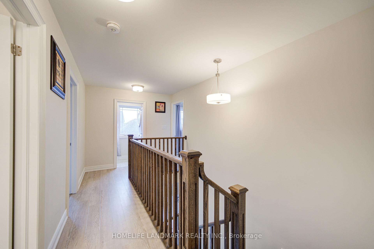
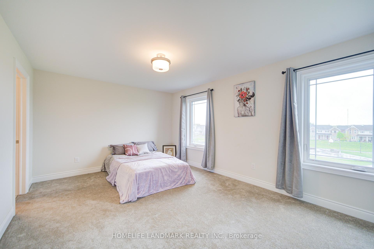
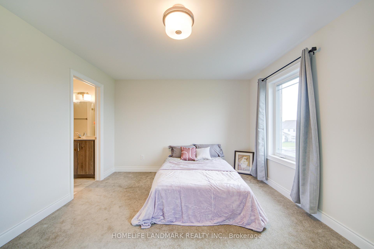

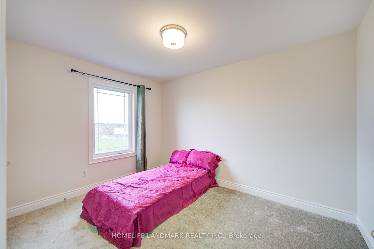
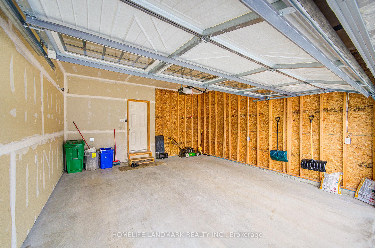
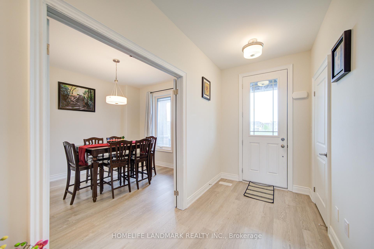
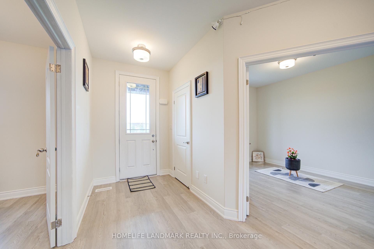

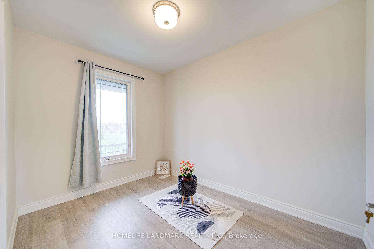
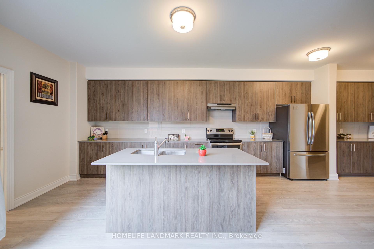
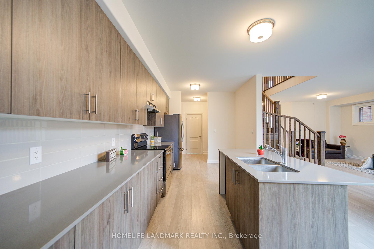
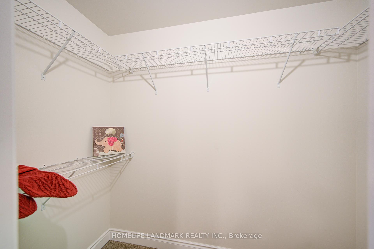
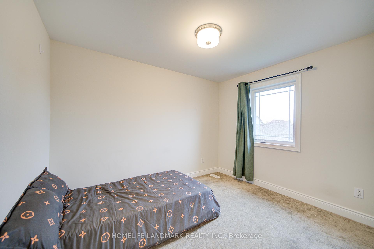
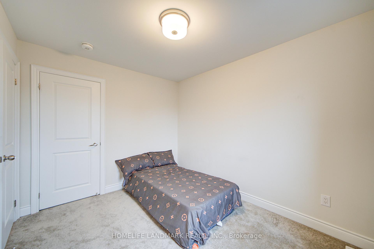
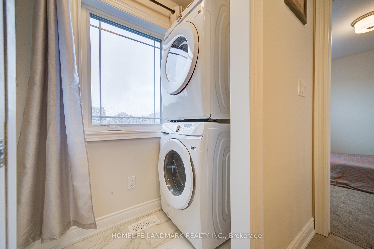
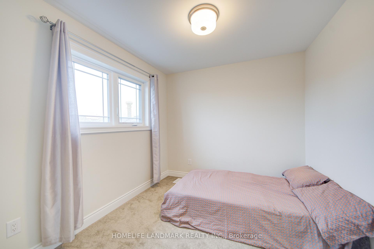
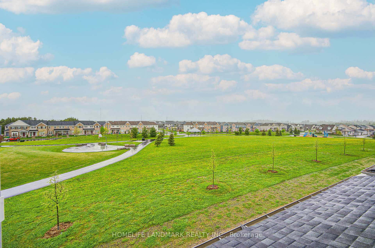
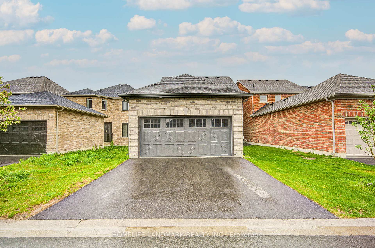








































| Welcome to this stunning and gorgeous 4+ bedroom home with full of upgrades in North Peterborough, located in a family friendly and safe neighborhood. Home was built in 2022, under Tarion Warranty. approximate 2200 sqft above grade. The main floor features 9-foot ceilings and solid hardwood flooring, and a spacious living area with tons of natural lights coming into, perfect for entertaining or cozy family nights. The modern kitchen features quartz countertops, backsplash tile and a massive central island and including full kitchen cabinet upgrade. A den room can be converted into a home office or another bedroom. The second floor features 4 bedrooms and one laundry room. A primary bedroom with a walk-in closet and ensuite Bath. The home was perfectly positioned opposite a beautiful park, quick access to schools, public transits, and all amenities. 1 minute walking distance to bus stop can take you to Trent university directly! It offers a great rental potential. The attached garage allows parking for 2 vehicles inside while the paved driveway has room for 2 vehicles outside. |
| Price | $799,900 |
| Taxes: | $6047.13 |
| Assessment Year: | 2024 |
| Occupancy: | Vacant |
| Address: | 704 Whetstone Lane , Peterborough North, K9H 0H9, Peterborough |
| Directions/Cross Streets: | Chemong Rd/Broadway Blvd |
| Rooms: | 9 |
| Bedrooms: | 4 |
| Bedrooms +: | 0 |
| Family Room: | T |
| Basement: | Unfinished |
| Level/Floor | Room | Length(ft) | Width(ft) | Descriptions | |
| Room 1 | Main | Living Ro | 19.16 | 13.48 | Hardwood Floor, Large Window, Overlooks Backyard |
| Room 2 | Main | Dining Ro | 11.64 | 10.56 | Hardwood Floor, Enclosed, Overlooks Frontyard |
| Room 3 | Main | Kitchen | 22.3 | 9.58 | Hardwood Floor, Modern Kitchen, Centre Island |
| Room 4 | Main | Den | 11.81 | 8.82 | Hardwood Floor, Overlooks Park, Enclosed |
| Room 5 | Second | Primary B | 16.14 | 12.14 | Overlooks Park, 4 Pc Ensuite, Walk-In Closet(s) |
| Room 6 | Second | Bedroom | 12 | 9.15 | Overlooks Park, Broadloom, Closet |
| Room 7 | Second | Bedroom | 11.25 | 9.05 | Overlooks Backyard, Broadloom, Closet |
| Room 8 | Second | Bedroom | 9.58 | 8.99 | Overlooks Backyard, Broadloom, Closet |
| Room 9 | Second | Laundry | |||
| Room 10 | Main | Bathroom | 2 Pc Bath | ||
| Room 11 | Second | Bathroom | 4 Pc Bath | ||
| Room 12 | Second | Bathroom | 5 Pc Ensuite | ||
| Room 13 | Main | Foyer |
| Washroom Type | No. of Pieces | Level |
| Washroom Type 1 | 2 | Main |
| Washroom Type 2 | 5 | Second |
| Washroom Type 3 | 4 | Second |
| Washroom Type 4 | 0 | |
| Washroom Type 5 | 0 | |
| Washroom Type 6 | 2 | Main |
| Washroom Type 7 | 5 | Second |
| Washroom Type 8 | 4 | Second |
| Washroom Type 9 | 0 | |
| Washroom Type 10 | 0 |
| Total Area: | 0.00 |
| Approximatly Age: | 0-5 |
| Property Type: | Detached |
| Style: | 2-Storey |
| Exterior: | Brick |
| Garage Type: | Attached |
| Drive Parking Spaces: | 2 |
| Pool: | None |
| Approximatly Age: | 0-5 |
| Approximatly Square Footage: | 2000-2500 |
| CAC Included: | N |
| Water Included: | N |
| Cabel TV Included: | N |
| Common Elements Included: | N |
| Heat Included: | N |
| Parking Included: | N |
| Condo Tax Included: | N |
| Building Insurance Included: | N |
| Fireplace/Stove: | Y |
| Heat Type: | Forced Air |
| Central Air Conditioning: | Central Air |
| Central Vac: | N |
| Laundry Level: | Syste |
| Ensuite Laundry: | F |
| Sewers: | Sewer |
$
%
Years
This calculator is for demonstration purposes only. Always consult a professional
financial advisor before making personal financial decisions.
| Although the information displayed is believed to be accurate, no warranties or representations are made of any kind. |
| HOMELIFE LANDMARK REALTY INC. |
- Listing -1 of 0
|
|

Sachi Patel
Broker
Dir:
647-702-7117
Bus:
6477027117
| Virtual Tour | Book Showing | Email a Friend |
Jump To:
At a Glance:
| Type: | Freehold - Detached |
| Area: | Peterborough |
| Municipality: | Peterborough North |
| Neighbourhood: | 1 North |
| Style: | 2-Storey |
| Lot Size: | x 91.86(Feet) |
| Approximate Age: | 0-5 |
| Tax: | $6,047.13 |
| Maintenance Fee: | $0 |
| Beds: | 4 |
| Baths: | 3 |
| Garage: | 0 |
| Fireplace: | Y |
| Air Conditioning: | |
| Pool: | None |
Locatin Map:
Payment Calculator:

Listing added to your favorite list
Looking for resale homes?

By agreeing to Terms of Use, you will have ability to search up to 292174 listings and access to richer information than found on REALTOR.ca through my website.

