
![]()
$839,900
Available - For Sale
Listing ID: X12172487
9 Samuel Plac , Kawartha Lakes, K9V 6B9, Kawartha Lakes
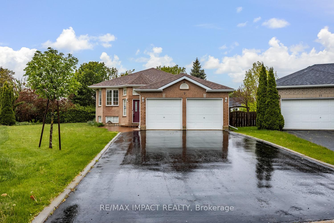
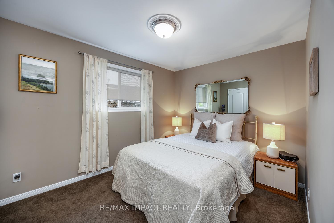
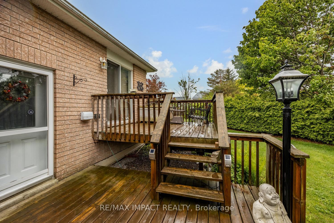
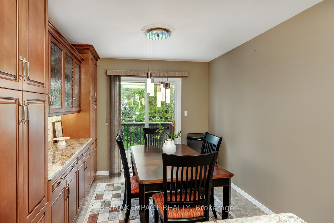
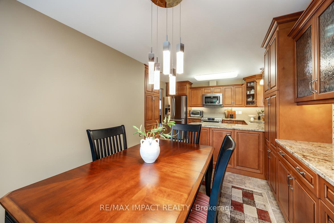
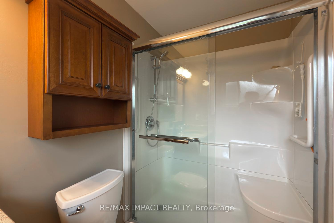
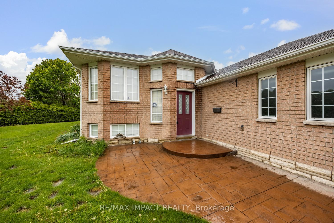
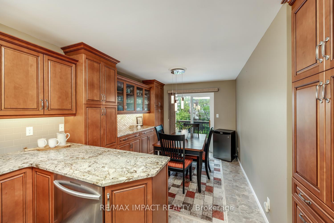
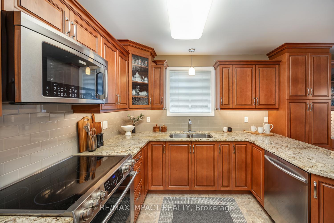
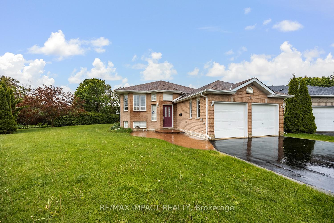
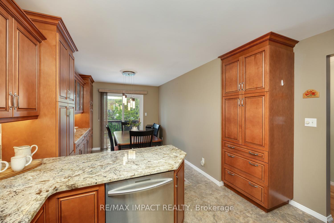
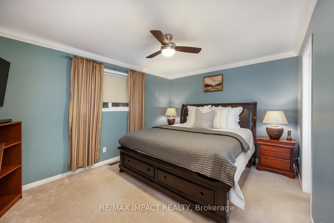
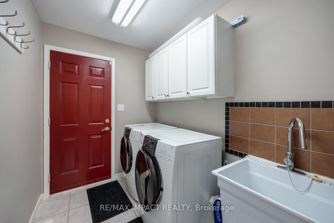
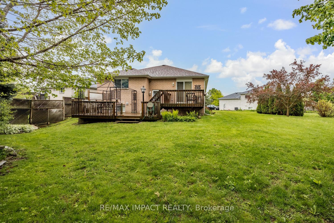
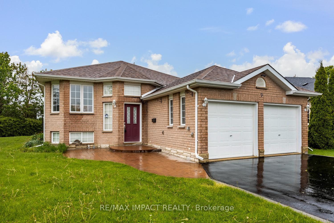

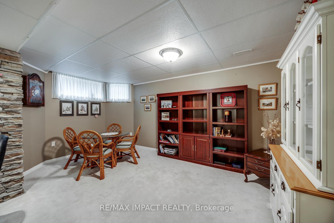
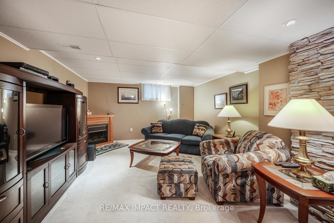
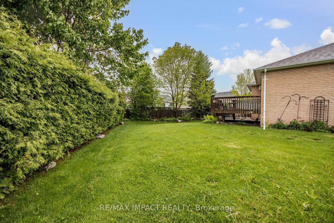
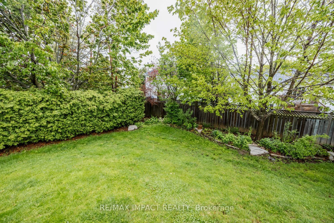
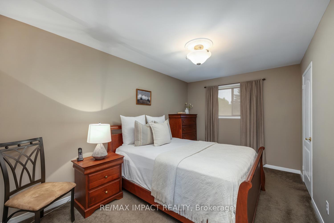
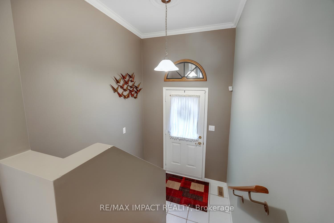
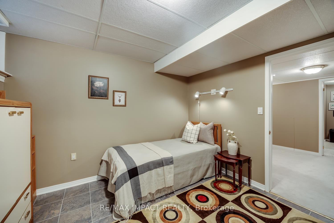
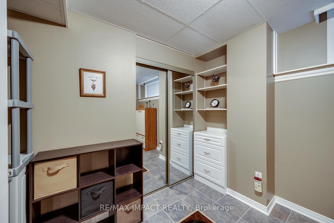
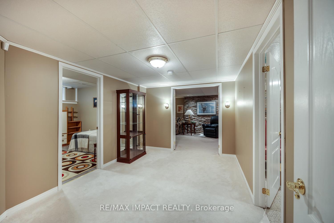
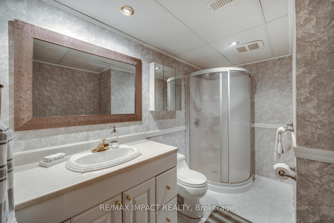
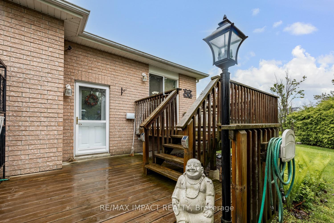
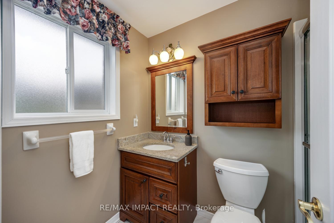
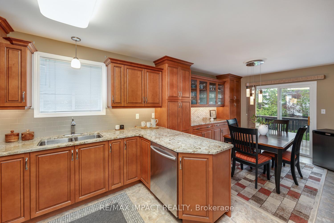
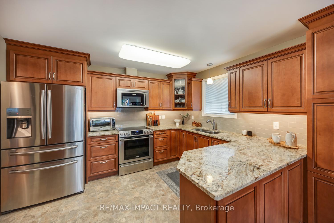
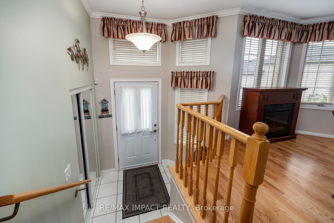
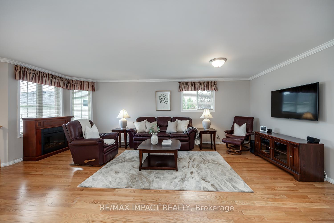
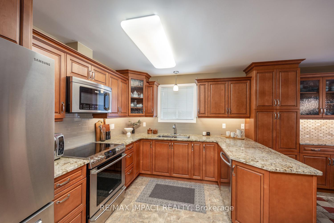
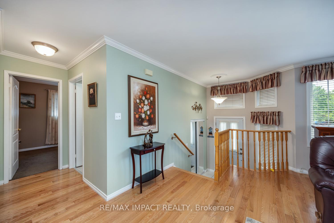
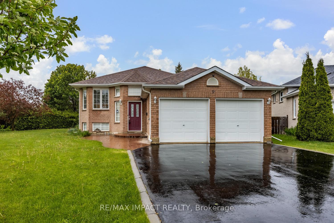
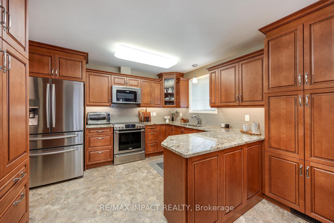
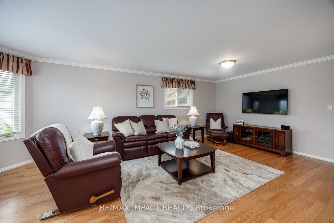
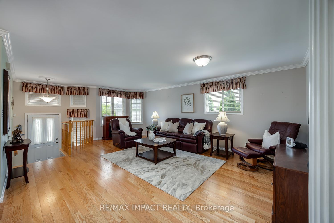
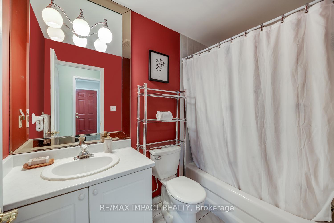
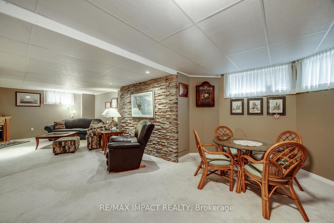
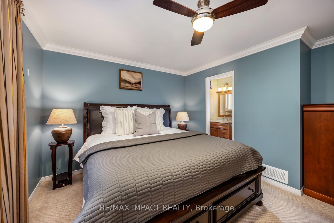
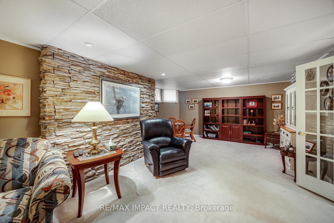
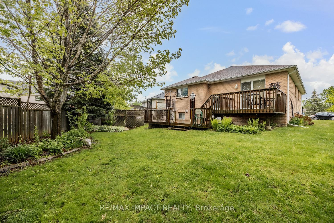

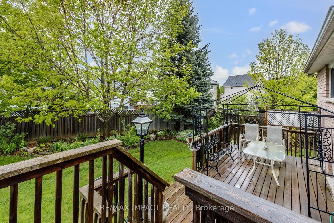
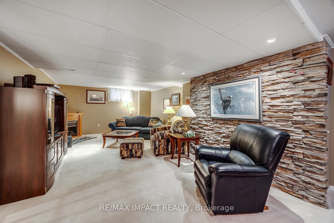
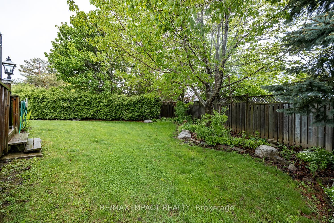
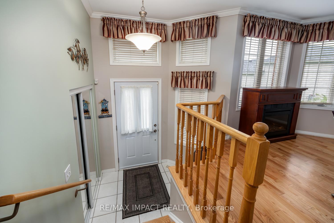
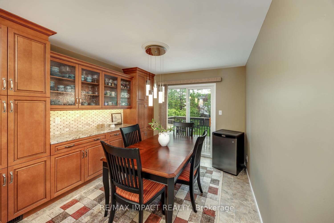
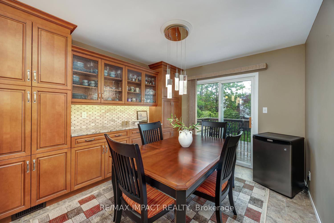


















































| Stunning All-Brick Bungalow With Over 3,000 Sq Ft Of Finished Luxury, Tucked Into A Private, Irrigated Pie-Shaped Lot In One Of Lindsays Most Coveted Courts. This Meticulously Maintained 3+2 Bedroom, 3 Bathroom Home Delivers Impeccable Curb Appeal With A Stamped Concrete Walkway, No Sidewalk, A Double Car Garage, And Parking For Six. Anchored By Towering Cedars, This Premium Lot Offers Rare Privacy And Serenity Right In The Heart Of Town. Step Inside To A Sun-Drenched Main Level Featuring Rich Hardwood Floors (2022), Timeless Crown Molding, And A Seamless Flow That Blends Comfort With Elegance. The Showstopper? A Spectacular Custom Kitchen Designed For Those Who Appreciate The Finest Finishes. Granite Counters, Massive Amount Of Storage, Premium Cabinetry, And Sleek Stainless Steel Appliances Come Together To Create A Culinary Masterpiece.The Spacious Primary Suite Offers A Private Retreat With A Beautiful 4-Piece Ensuite, While Main Floor Laundry With Direct Garage Access Adds Everyday Convenience. Two Walkouts Lead To A Gorgeous Two-Tiered Deck Perfect For Entertaining Or Quiet Outdoor Moments. Downstairs, A Fully Finished Basement Expands The Living Space With Two Additional Bedrooms, A Full Bath, And A Massive Rec Room, An Ideal Setup For An In-Law Suite, Guest Quarters, Or Income Potential. Basements Also Features, Workshops, Cold Cellar, Massive Storage Area. Notable Updates Include: Furnace (2020), A/C (2021), Shingles (2017), Garage Doors (2017), Driveway Sealing (2023), Water Softener (2017), And Hot Water Tank (2017).This Home Is More Than Move-In Ready. Its A Statement Of Pride, Privacy, And Possibility. Don't Miss Your Chance To Own One Of Lindsays Most Exceptional Properties. |
| Price | $839,900 |
| Taxes: | $4018.00 |
| Occupancy: | Owner |
| Address: | 9 Samuel Plac , Kawartha Lakes, K9V 6B9, Kawartha Lakes |
| Directions/Cross Streets: | Midland / Victoria |
| Rooms: | 6 |
| Rooms +: | 3 |
| Bedrooms: | 3 |
| Bedrooms +: | 2 |
| Family Room: | T |
| Basement: | Finished |
| Level/Floor | Room | Length(ft) | Width(ft) | Descriptions | |
| Room 1 | Main | Living Ro | 16.99 | 24.14 | Hardwood Floor, Large Window, Crown Moulding |
| Room 2 | Main | Kitchen | 9.97 | 10.04 | Stainless Steel Appl, Granite Counters, Walk-Out |
| Room 3 | Main | Primary B | 14.14 | 10.99 | Crown Moulding, 4 Pc Ensuite, Closet |
| Room 4 | Main | Bedroom 2 | 13.97 | 9.32 | Broadloom, Closet, Window |
| Room 5 | Main | Bedroom 3 | 9.32 | 11.58 | Broadloom, Closet, Window |
| Room 6 | Lower | Recreatio | 13.48 | 30.96 | Broadloom |
| Room 7 | Lower | Bedroom | 9.32 | 13.58 | Window |
| Room 8 | Lower | Bedroom | 13.58 | 9.51 | Window, Closet |
| Washroom Type | No. of Pieces | Level |
| Washroom Type 1 | 4 | Main |
| Washroom Type 2 | 4 | Main |
| Washroom Type 3 | 3 | Lower |
| Washroom Type 4 | 0 | |
| Washroom Type 5 | 0 | |
| Washroom Type 6 | 4 | Main |
| Washroom Type 7 | 4 | Main |
| Washroom Type 8 | 3 | Lower |
| Washroom Type 9 | 0 | |
| Washroom Type 10 | 0 |
| Total Area: | 0.00 |
| Property Type: | Detached |
| Style: | Bungalow |
| Exterior: | Brick |
| Garage Type: | Attached |
| Drive Parking Spaces: | 4 |
| Pool: | None |
| Approximatly Square Footage: | 1100-1500 |
| CAC Included: | N |
| Water Included: | N |
| Cabel TV Included: | N |
| Common Elements Included: | N |
| Heat Included: | N |
| Parking Included: | N |
| Condo Tax Included: | N |
| Building Insurance Included: | N |
| Fireplace/Stove: | Y |
| Heat Type: | Forced Air |
| Central Air Conditioning: | Central Air |
| Central Vac: | Y |
| Laundry Level: | Syste |
| Ensuite Laundry: | F |
| Sewers: | Sewer |
$
%
Years
This calculator is for demonstration purposes only. Always consult a professional
financial advisor before making personal financial decisions.
| Although the information displayed is believed to be accurate, no warranties or representations are made of any kind. |
| RE/MAX IMPACT REALTY |
- Listing -1 of 0
|
|

Sachi Patel
Broker
Dir:
647-702-7117
Bus:
6477027117
| Book Showing | Email a Friend |
Jump To:
At a Glance:
| Type: | Freehold - Detached |
| Area: | Kawartha Lakes |
| Municipality: | Kawartha Lakes |
| Neighbourhood: | Lindsay |
| Style: | Bungalow |
| Lot Size: | x 112.35(Feet) |
| Approximate Age: | |
| Tax: | $4,018 |
| Maintenance Fee: | $0 |
| Beds: | 3+2 |
| Baths: | 5 |
| Garage: | 0 |
| Fireplace: | Y |
| Air Conditioning: | |
| Pool: | None |
Locatin Map:
Payment Calculator:

Listing added to your favorite list
Looking for resale homes?

By agreeing to Terms of Use, you will have ability to search up to 292174 listings and access to richer information than found on REALTOR.ca through my website.

