
![]()
$1,149,000
Available - For Sale
Listing ID: E12159164
1633 Charles Stre , Whitby, L1N 1C1, Durham
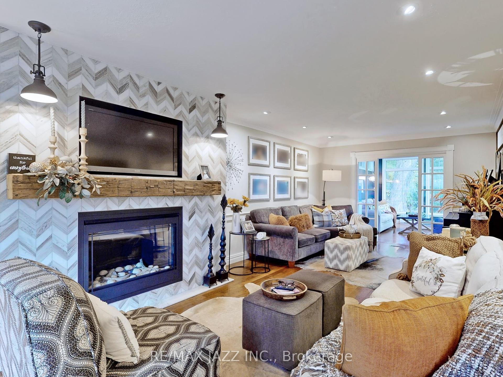
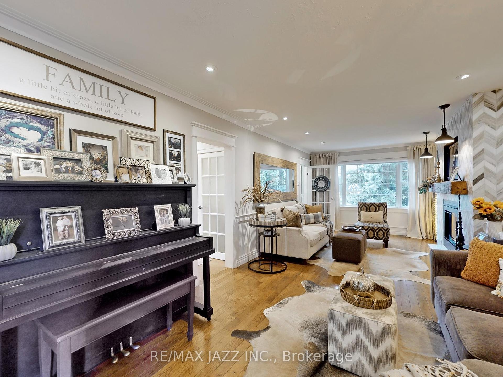
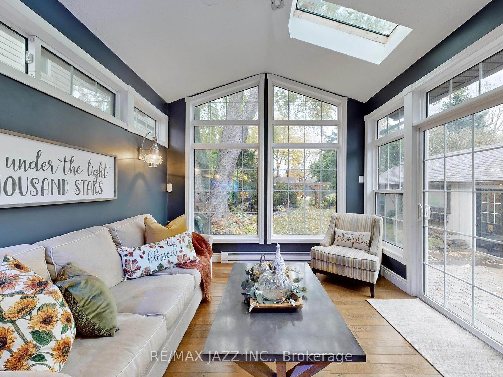
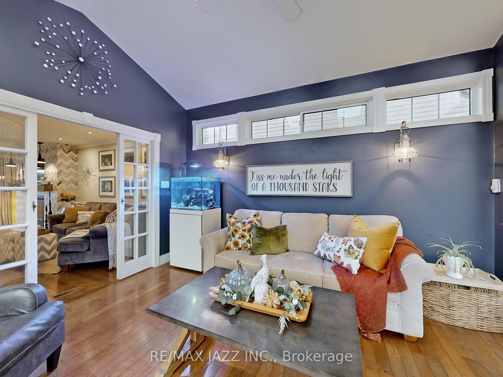
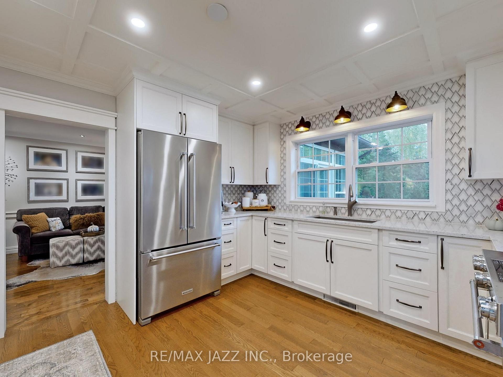
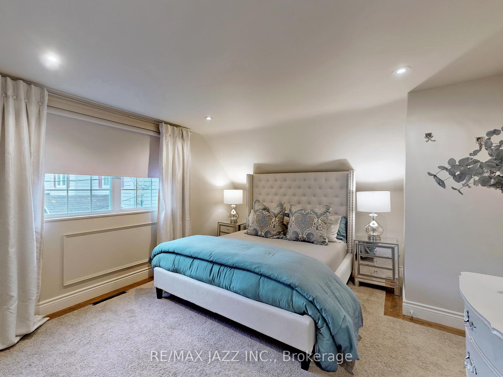

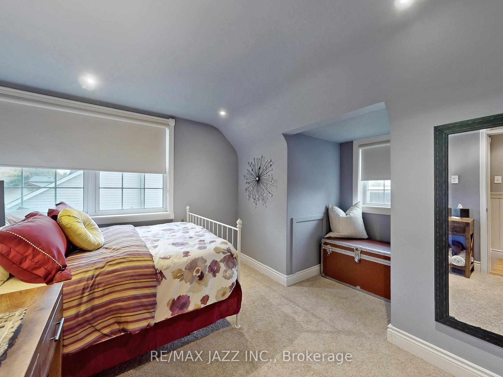
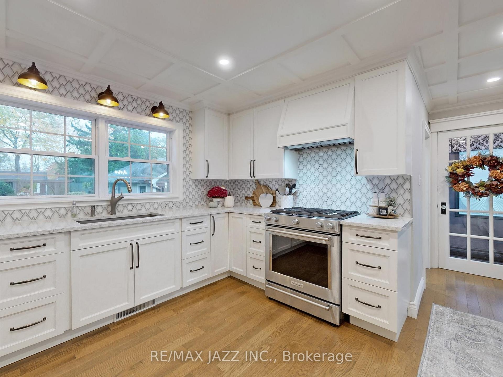
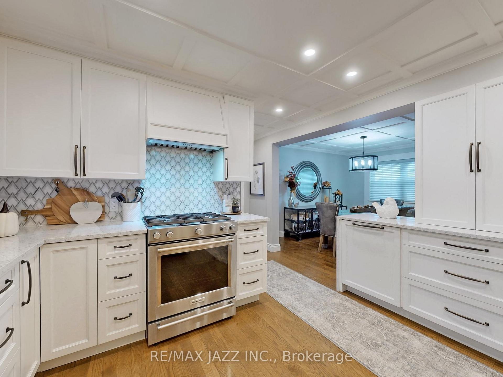
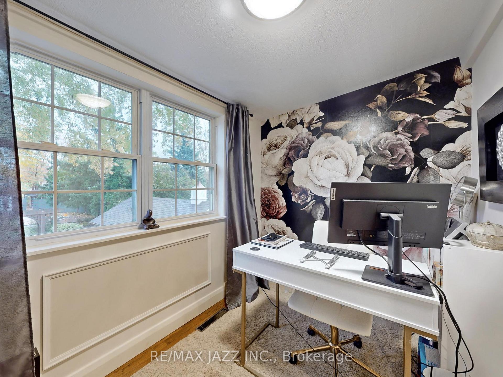
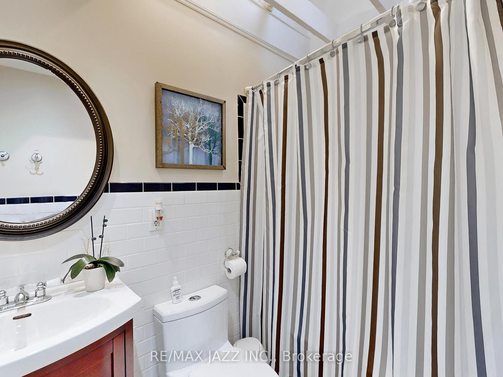
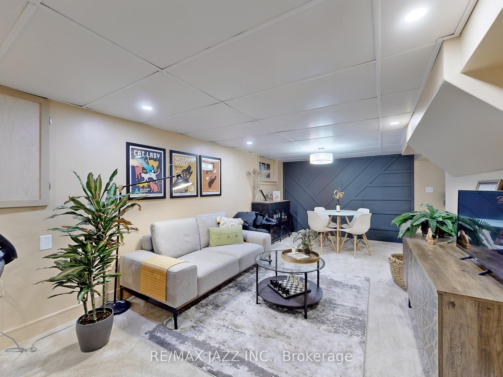
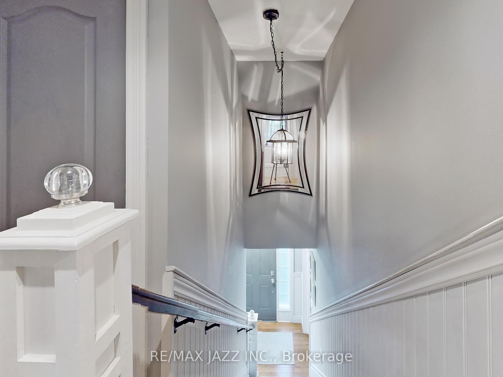
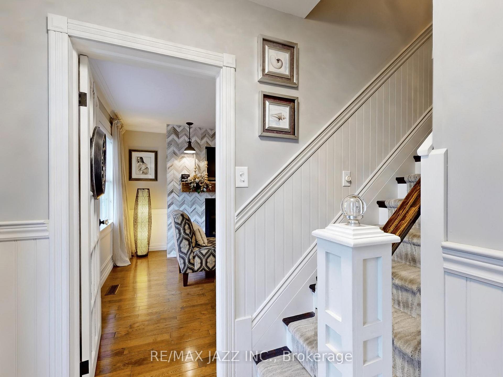

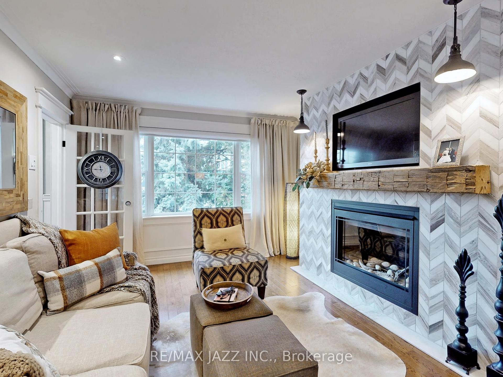
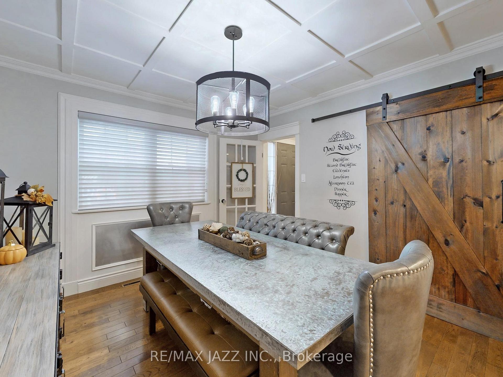
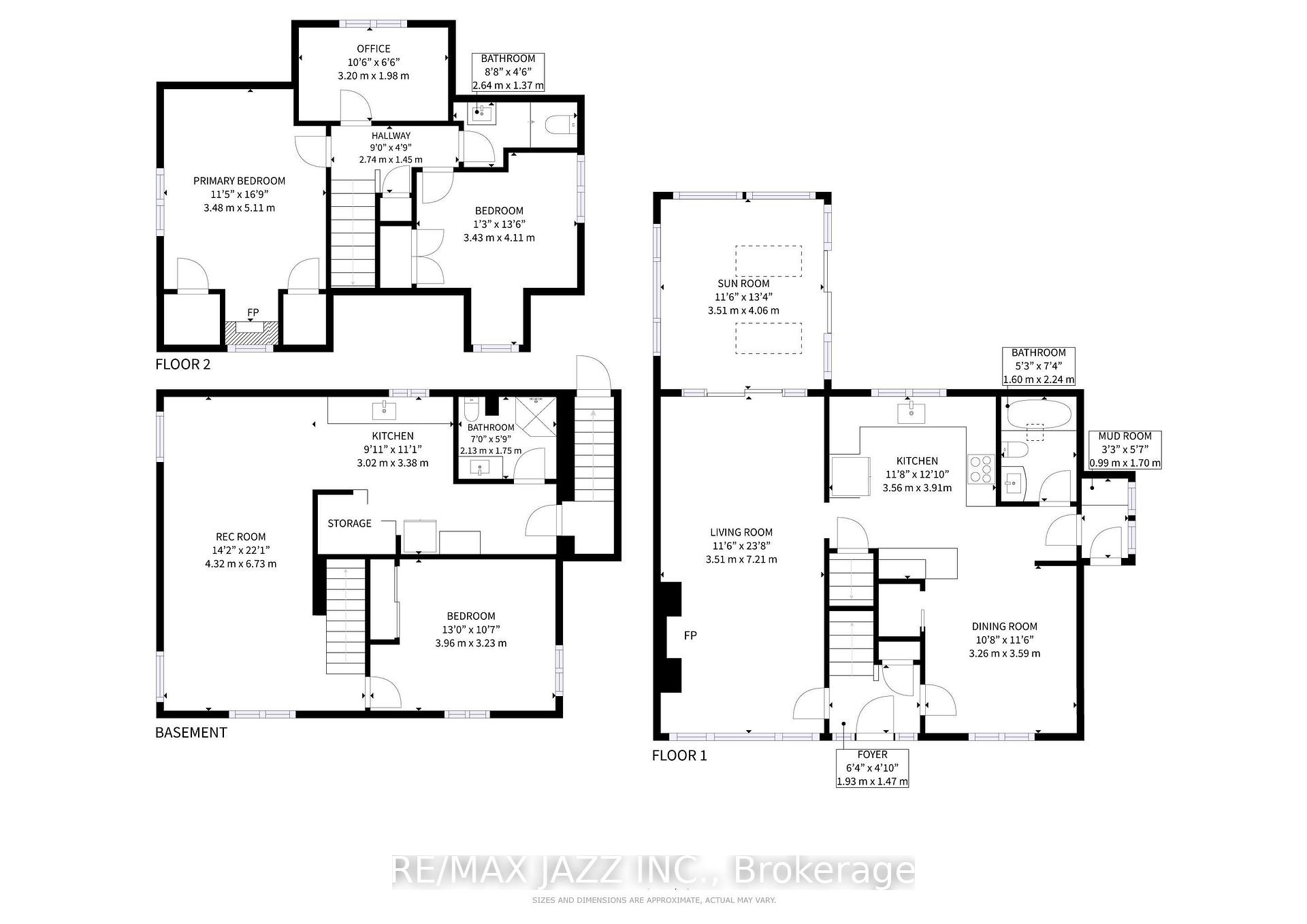
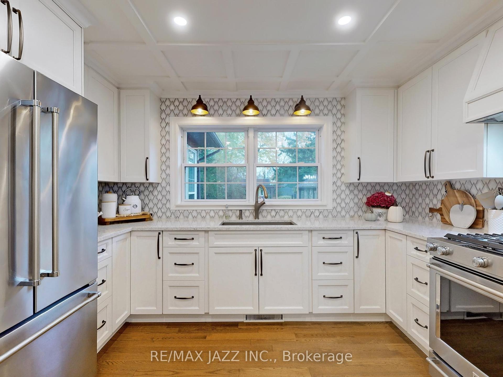
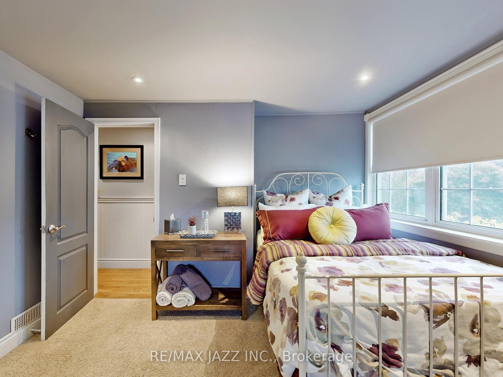
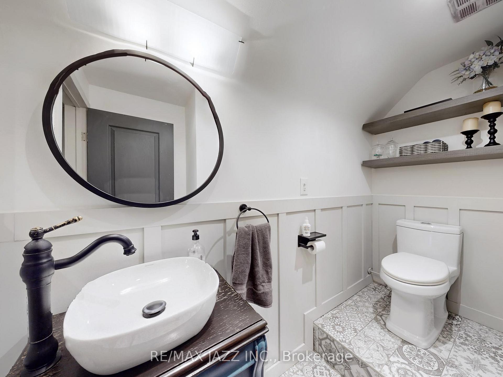






















| One of Port Whitby's Best-Kept Secrets: Exceptionally Rare Cape Cod-Style Showpiece. This extraordinary home blends modern elegance with luxurious outdoor living on a remarkable 209-foot deep lot - a true design masterpiece. Inside, custom wall treatments, wainscoting, and an impeccably renovated chef's kitchen with quartz countertops, a hand-laid backsplash, and high-end stainless steel appliances make this home an entertainers dream. The sun-drenched family room/sunroom offers stunning views of the meticulously landscaped gardens, creating a bright and airy space for relaxation. Upstairs, three spacious bedrooms include a primary suite with his-and-hers closets, hardwood floors, a cozy fireplace, and stylish pot lighting, offering comfort and sophistication. The Whitby Garden Tour-featured backyard is a private oasis with two expansive decks, a 14' x 28' full-depth inground pool, a charming cabana/pool house, an interlock stone patio, a serene koi pond, a remote-controlled canopy, and a designer fence for added privacy. Whether hosting lively poolside gatherings or relaxing by the tranquil water feature, this backyard is designed for both entertainment and peaceful retreats. The converted garage is now a bright, spacious recreation area with large windows overlooking the gardens, ideal for a home gym, art studio, or additional entertainment space. Located just 7 minutes from Lake Ontario, 5 minutes from Whitby GO Station, and with quick access to Hwy 401, this home offers both tranquility and convenience. The finished basement with a separate entrance, fourth bedroom, secondary kitchen, rec room, and 3-piece bath provides flexibility for an in-law suite, guest retreat, or rental unit. With R4C zoning offering exciting development potential, this is a rare opportunity. With so much to offer, this home is truly one of a kind. It must be seen to be fully appreciated - Schedule your private viewing today! |
| Price | $1,149,000 |
| Taxes: | $5418.00 |
| Occupancy: | Owner |
| Address: | 1633 Charles Stre , Whitby, L1N 1C1, Durham |
| Directions/Cross Streets: | Brock St S & Victoria St W |
| Rooms: | 7 |
| Rooms +: | 4 |
| Bedrooms: | 3 |
| Bedrooms +: | 1 |
| Family Room: | T |
| Basement: | Apartment, Separate Ent |
| Level/Floor | Room | Length(ft) | Width(ft) | Descriptions | |
| Room 1 | Main | Kitchen | 11.68 | 12.82 | Crown Moulding, Hardwood Floor, Custom Backsplash |
| Room 2 | Main | Dining Ro | 10.69 | 11.78 | Crown Moulding, Hardwood Floor, Moulded Ceiling |
| Room 3 | Main | Living Ro | 11.51 | 23.65 | Gas Fireplace, Hardwood Floor, Wainscoting |
| Room 4 | Main | Sunroom | 11.51 | 13.32 | Hardwood Floor, Vaulted Ceiling(s), Walk-Out |
| Room 5 | Main | Bathroom | 5.25 | 7.35 | |
| Room 6 | Main | Mud Room | 5.58 | 3.25 | |
| Room 7 | Main | Foyer | 6.33 | 4.82 | |
| Room 8 | Second | Primary B | 11.41 | 16.76 | Broadloom, His and Hers Closets, Pot Lights |
| Room 9 | Second | Bedroom 2 | 11.25 | 13.48 | Broadloom, Irregular Room, Pot Lights |
| Room 10 | Second | Bedroom 3 | 10.5 | 6.49 | Broadloom, Overlooks Garden |
| Room 11 | Second | Bathroom | 8.66 | 4.49 | 2 Pc Bath |
| Room 12 | Basement | Living Ro | 22.07 | 14.17 | Broadloom, Combined w/Dining, Pot Lights |
| Room 13 | Basement | Kitchen | 11.09 | 9.91 | Ceramic Floor, Walk-Up |
| Room 14 | Basement | Bedroom 4 | 12.99 | 10.59 | Broadloom, Double Closet, Pot Lights |
| Room 15 | Basement | Bathroom | 6.99 | 5.74 | Pot Lights, Vinyl Floor, W/O To Garden |
| Washroom Type | No. of Pieces | Level |
| Washroom Type 1 | 4 | Main |
| Washroom Type 2 | 2 | Second |
| Washroom Type 3 | 3 | Basement |
| Washroom Type 4 | 0 | |
| Washroom Type 5 | 0 |
| Total Area: | 0.00 |
| Approximatly Age: | 51-99 |
| Property Type: | Detached |
| Style: | 1 1/2 Storey |
| Exterior: | Vinyl Siding |
| Garage Type: | Detached |
| (Parking/)Drive: | Private |
| Drive Parking Spaces: | 5 |
| Park #1 | |
| Parking Type: | Private |
| Park #2 | |
| Parking Type: | Private |
| Pool: | Inground |
| Approximatly Age: | 51-99 |
| Approximatly Square Footage: | 1100-1500 |
| CAC Included: | N |
| Water Included: | N |
| Cabel TV Included: | N |
| Common Elements Included: | N |
| Heat Included: | N |
| Parking Included: | N |
| Condo Tax Included: | N |
| Building Insurance Included: | N |
| Fireplace/Stove: | Y |
| Heat Type: | Forced Air |
| Central Air Conditioning: | Central Air |
| Central Vac: | N |
| Laundry Level: | Syste |
| Ensuite Laundry: | F |
| Sewers: | Sewer |
| Utilities-Cable: | Y |
| Utilities-Hydro: | Y |
$
%
Years
This calculator is for demonstration purposes only. Always consult a professional
financial advisor before making personal financial decisions.
| Although the information displayed is believed to be accurate, no warranties or representations are made of any kind. |
| RE/MAX JAZZ INC. |
- Listing -1 of 0
|
|

Sachi Patel
Broker
Dir:
647-702-7117
Bus:
6477027117
| Virtual Tour | Book Showing | Email a Friend |
Jump To:
At a Glance:
| Type: | Freehold - Detached |
| Area: | Durham |
| Municipality: | Whitby |
| Neighbourhood: | Port Whitby |
| Style: | 1 1/2 Storey |
| Lot Size: | x 209.25(Feet) |
| Approximate Age: | 51-99 |
| Tax: | $5,418 |
| Maintenance Fee: | $0 |
| Beds: | 3+1 |
| Baths: | 3 |
| Garage: | 0 |
| Fireplace: | Y |
| Air Conditioning: | |
| Pool: | Inground |
Locatin Map:
Payment Calculator:

Listing added to your favorite list
Looking for resale homes?

By agreeing to Terms of Use, you will have ability to search up to 292174 listings and access to richer information than found on REALTOR.ca through my website.

