
![]()
$650,000
Available - For Sale
Listing ID: X12165727
80 Folkstone Cres , Kitchener, N2E 2S5, Waterloo
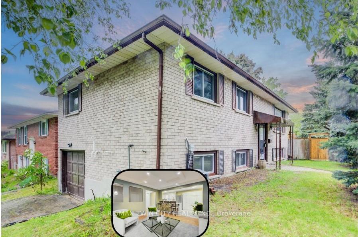
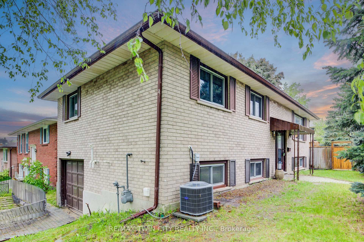
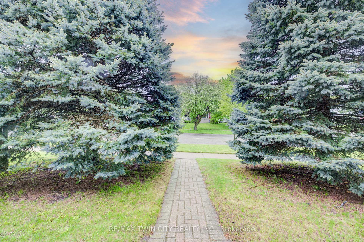
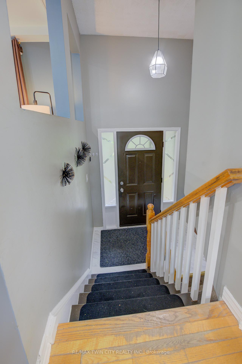
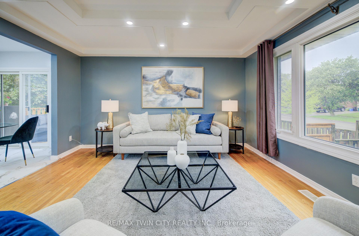
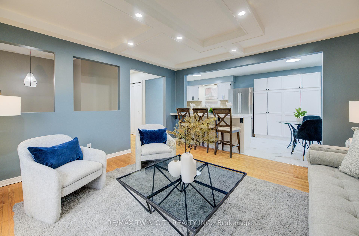
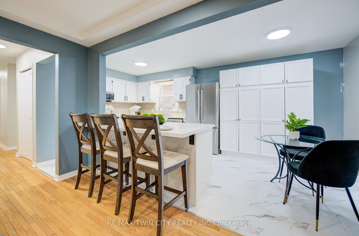
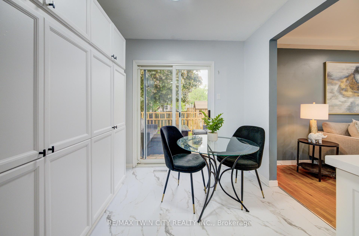
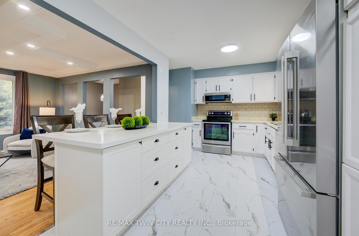
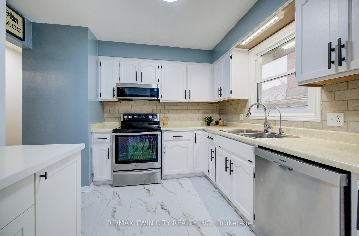
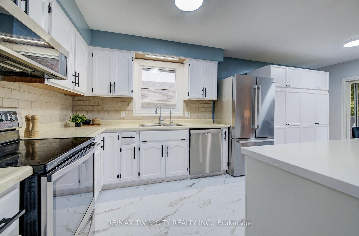
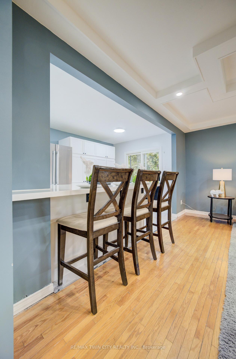
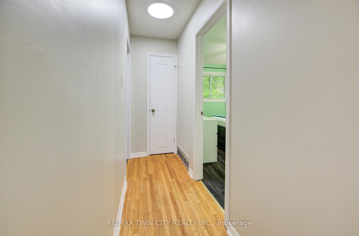
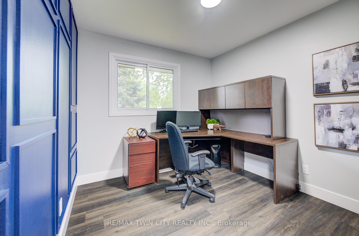
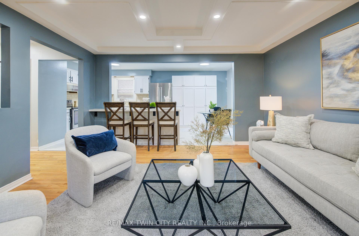
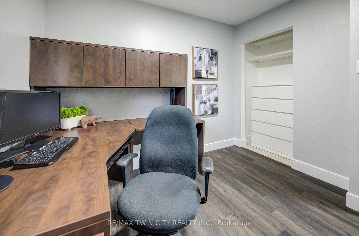

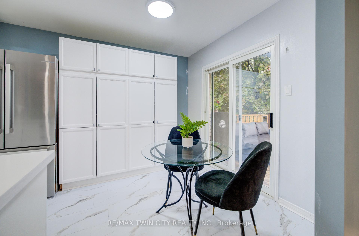
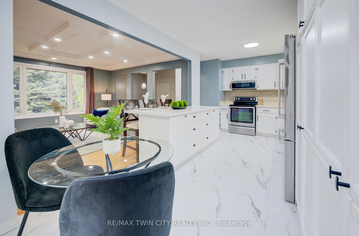
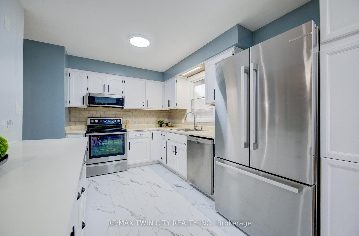
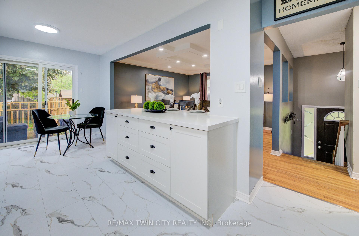
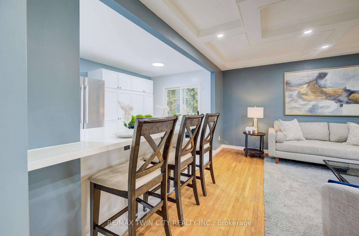

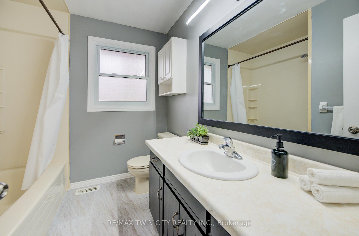
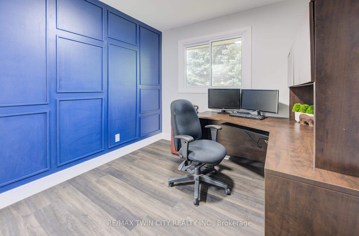
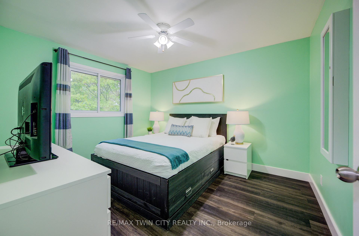
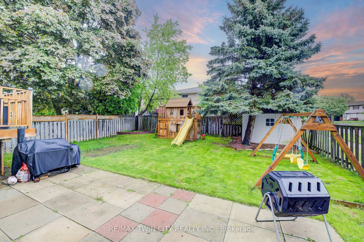
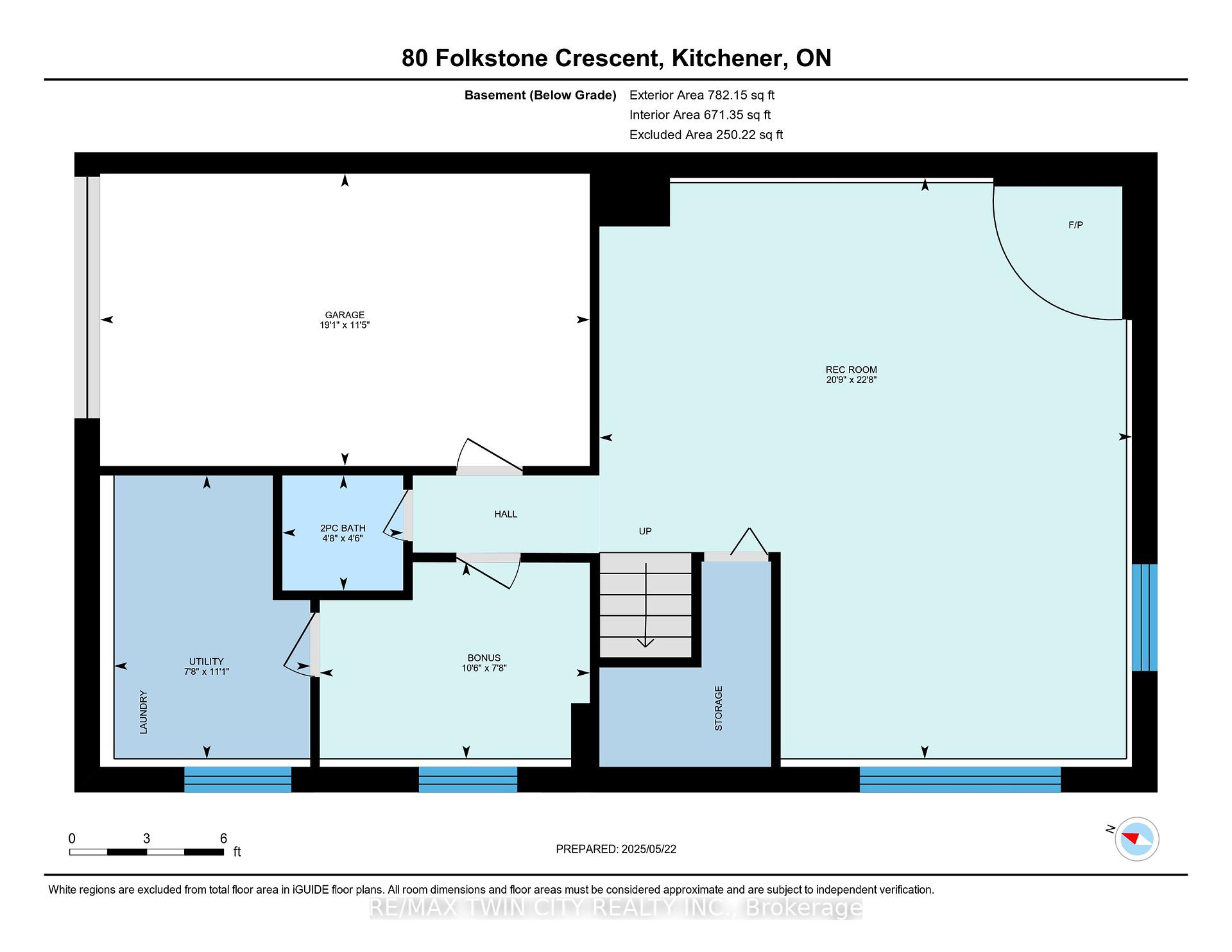
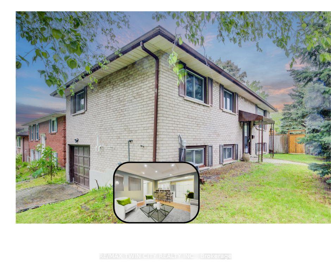
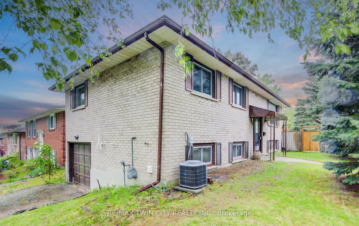
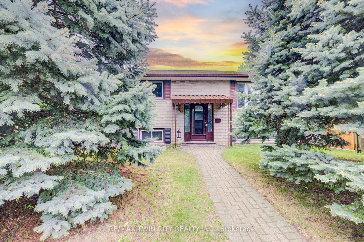
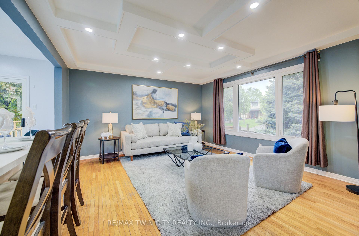

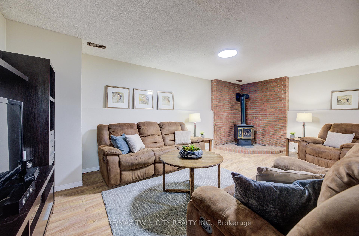
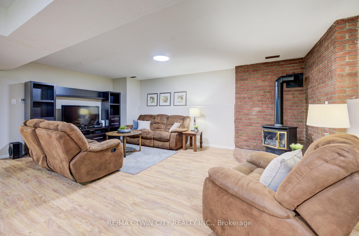
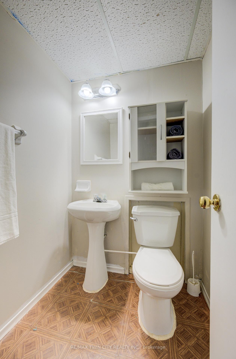
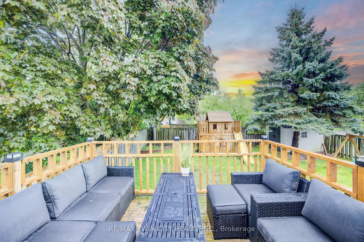


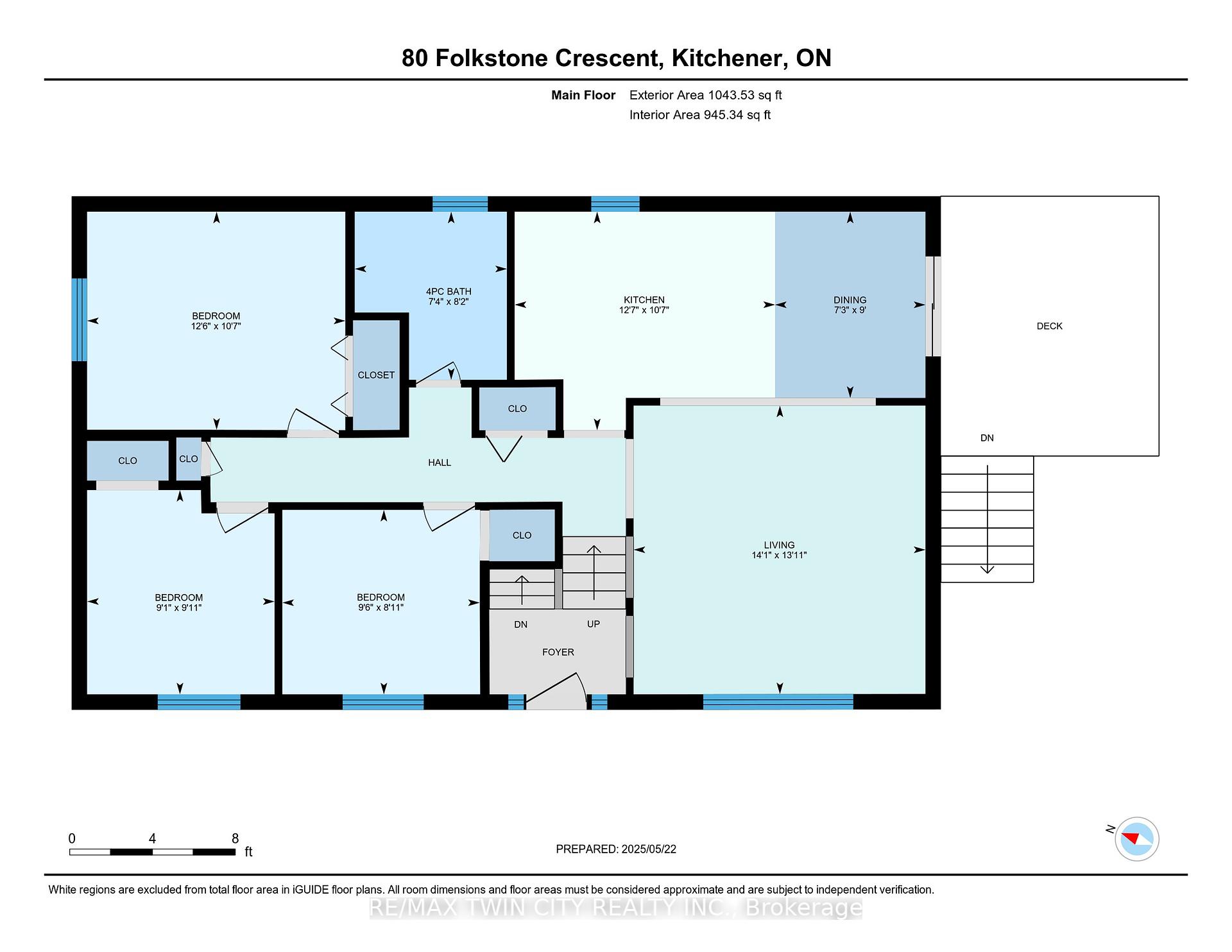
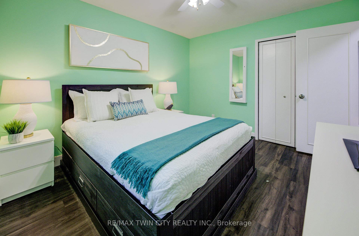
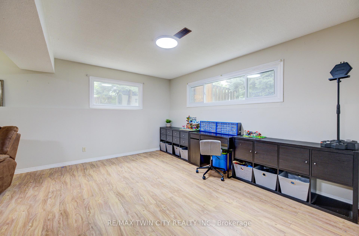
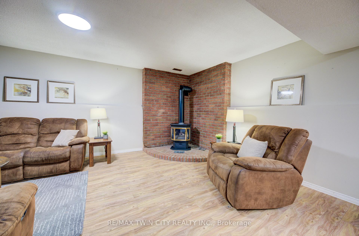
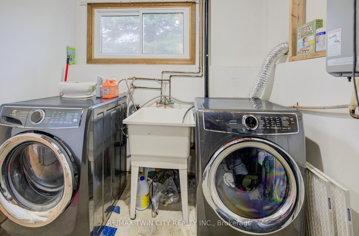
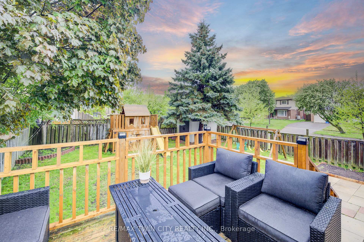
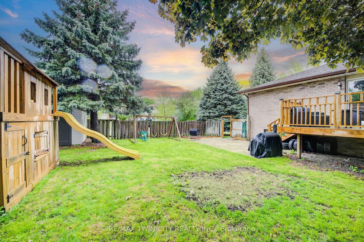














































| Welcome to this beautifully maintained raised bungalow, tucked away on a tree-lined street in the heart of Country Hills West one of Kitchener's most sought-after, family-friendly neighborhoods. Offering a perfect blend of comfort and convenience, this home is ideal for growing families. The main floor features a bright, updated eat-in kitchen with ample cupboard space and sliding doors that lead to a spacious deck and fully fenced, pet-friendly backyard perfect for outdoor dining, play, or gardening. The open-concept living and dining area boasts a striking coffered ceiling and is filled with natural light, creating a warm and inviting space to relax or entertain. Three generously sized bedrooms and a large 4-piece bathroom complete the main level. Downstairs, the fully finished basement includes oversized windows, a cozy gas fireplace, and a separate entrance through the garage making it perfect for extended family living or future in-law suite potential. A large rec room and a convenient 2-piece bathroom add flexibility to the homes lower level. Ideally located close to parks, schools, public transit, scenic walking trails, and all major shopping amenities with a community centre just down the street! Don't miss this fantastic opportunity! |
| Price | $650,000 |
| Taxes: | $3742.00 |
| Assessment Year: | 2025 |
| Occupancy: | Owner |
| Address: | 80 Folkstone Cres , Kitchener, N2E 2S5, Waterloo |
| Directions/Cross Streets: | Rittenhouse Road |
| Rooms: | 11 |
| Bedrooms: | 3 |
| Bedrooms +: | 0 |
| Family Room: | F |
| Basement: | Full, Finished |
| Level/Floor | Room | Length(ft) | Width(ft) | Descriptions | |
| Room 1 | Main | Living Ro | 13.94 | 14.1 | |
| Room 2 | Main | Kitchen | 10.56 | 12.6 | |
| Room 3 | Main | Dining Ro | 8.99 | 7.28 | |
| Room 4 | Main | Bathroom | 8.1 | 7.35 | |
| Room 5 | Main | Primary B | 10.53 | 12.46 | |
| Room 6 | Main | Bedroom | 8.92 | 9.54 | |
| Room 7 | Main | Bedroom | 9.87 | 9.05 | |
| Room 8 | Basement | Recreatio | 22.63 | 20.76 | |
| Room 9 | Basement | Bathroom | 4.49 | 4.72 | |
| Room 10 | Basement | Utility R | 11.05 | 7.64 | |
| Room 11 | Basement | Other | 7.68 | 10.53 |
| Washroom Type | No. of Pieces | Level |
| Washroom Type 1 | 2 | Basement |
| Washroom Type 2 | 4 | Main |
| Washroom Type 3 | 0 | |
| Washroom Type 4 | 0 | |
| Washroom Type 5 | 0 | |
| Washroom Type 6 | 2 | Basement |
| Washroom Type 7 | 4 | Main |
| Washroom Type 8 | 0 | |
| Washroom Type 9 | 0 | |
| Washroom Type 10 | 0 |
| Total Area: | 0.00 |
| Approximatly Age: | 31-50 |
| Property Type: | Detached |
| Style: | Bungalow-Raised |
| Exterior: | Brick |
| Garage Type: | Attached |
| (Parking/)Drive: | Private Do |
| Drive Parking Spaces: | 2 |
| Park #1 | |
| Parking Type: | Private Do |
| Park #2 | |
| Parking Type: | Private Do |
| Pool: | None |
| Approximatly Age: | 31-50 |
| Approximatly Square Footage: | 700-1100 |
| CAC Included: | N |
| Water Included: | N |
| Cabel TV Included: | N |
| Common Elements Included: | N |
| Heat Included: | N |
| Parking Included: | N |
| Condo Tax Included: | N |
| Building Insurance Included: | N |
| Fireplace/Stove: | Y |
| Heat Type: | Forced Air |
| Central Air Conditioning: | Central Air |
| Central Vac: | N |
| Laundry Level: | Syste |
| Ensuite Laundry: | F |
| Sewers: | Sewer |
| Utilities-Cable: | Y |
| Utilities-Hydro: | Y |
$
%
Years
This calculator is for demonstration purposes only. Always consult a professional
financial advisor before making personal financial decisions.
| Although the information displayed is believed to be accurate, no warranties or representations are made of any kind. |
| RE/MAX TWIN CITY REALTY INC. |
- Listing -1 of 0
|
|

Sachi Patel
Broker
Dir:
647-702-7117
Bus:
6477027117
| Book Showing | Email a Friend |
Jump To:
At a Glance:
| Type: | Freehold - Detached |
| Area: | Waterloo |
| Municipality: | Kitchener |
| Neighbourhood: | Dufferin Grove |
| Style: | Bungalow-Raised |
| Lot Size: | x 112.00(Feet) |
| Approximate Age: | 31-50 |
| Tax: | $3,742 |
| Maintenance Fee: | $0 |
| Beds: | 3 |
| Baths: | 2 |
| Garage: | 0 |
| Fireplace: | Y |
| Air Conditioning: | |
| Pool: | None |
Locatin Map:
Payment Calculator:

Listing added to your favorite list
Looking for resale homes?

By agreeing to Terms of Use, you will have ability to search up to 292174 listings and access to richer information than found on REALTOR.ca through my website.

