
![]()
$1,995
Available - For Rent
Listing ID: C12127351
442 Brock Aven , Toronto, M6H 3N3, Toronto
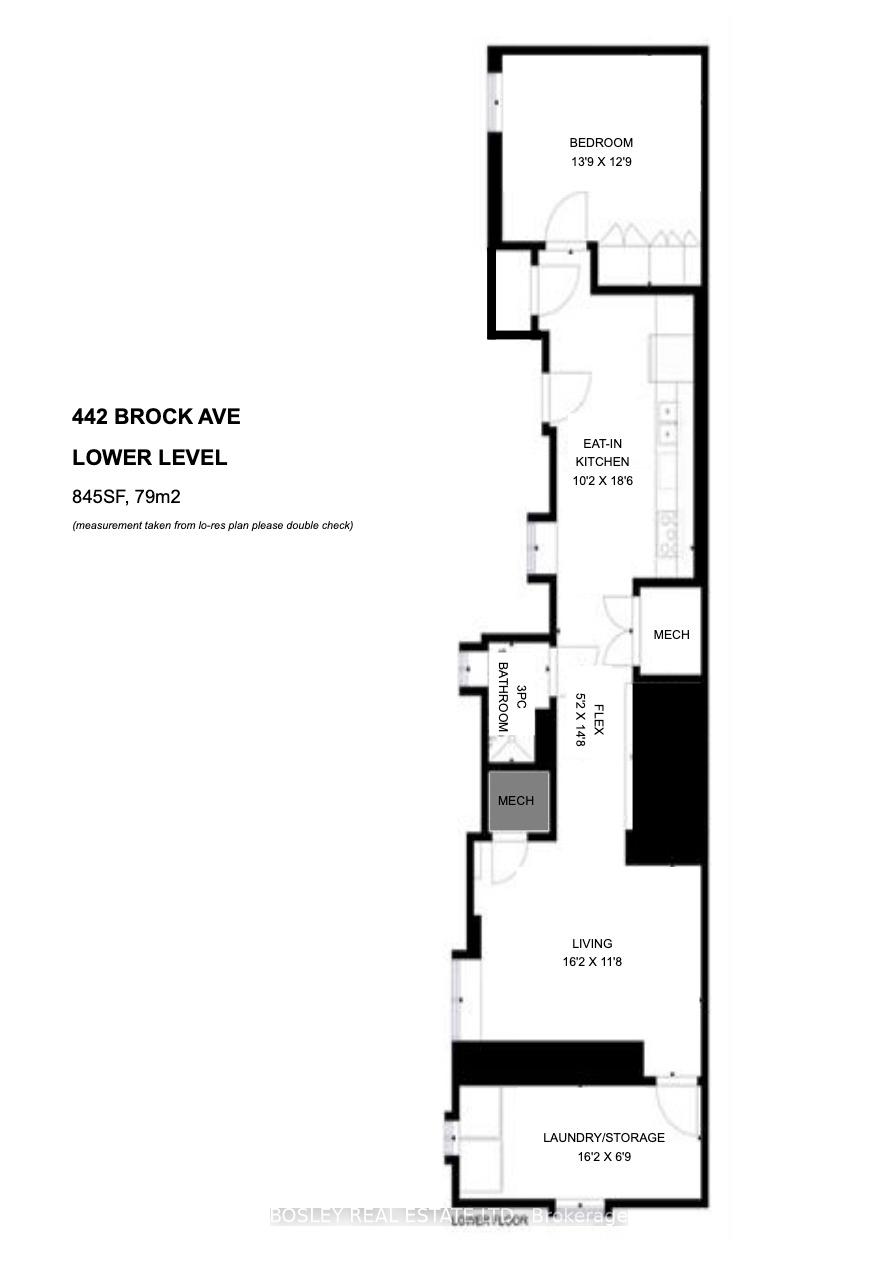
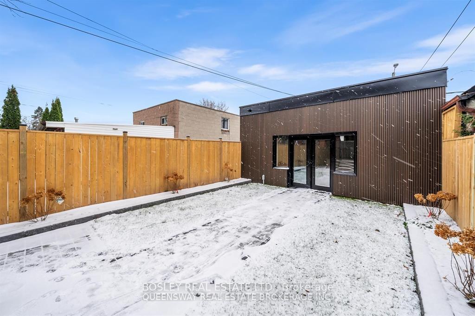

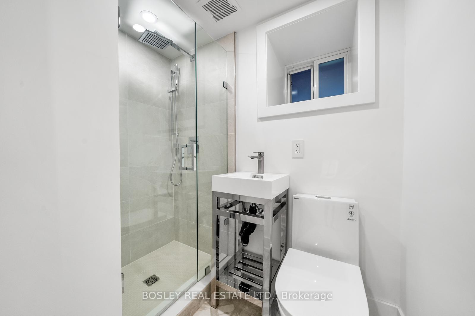
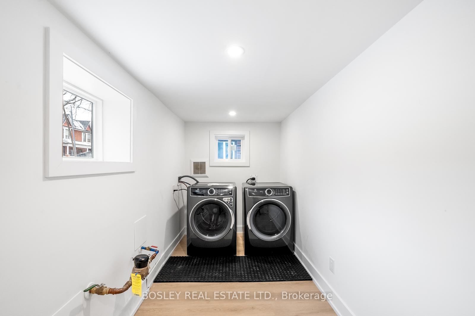
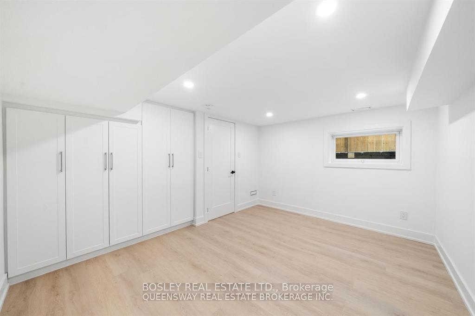
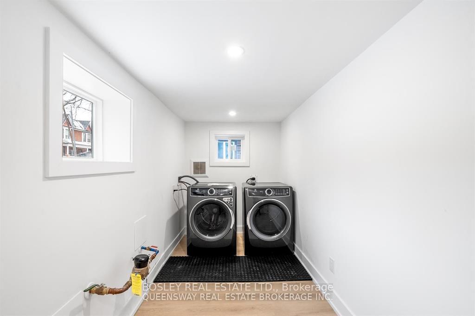
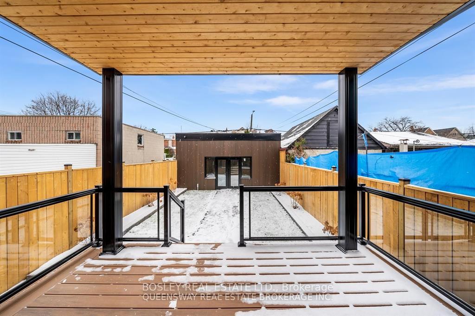
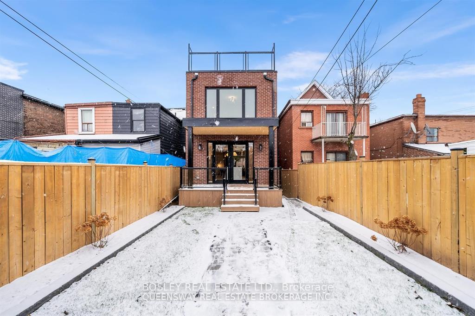
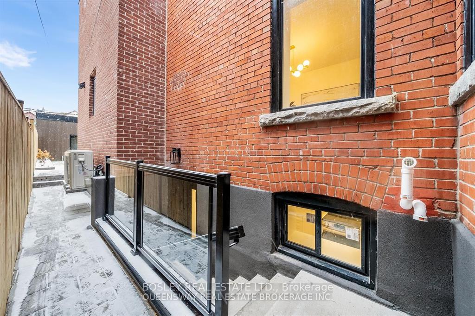
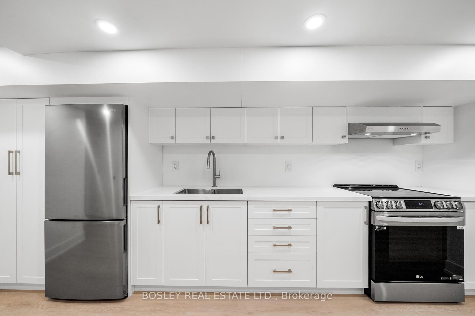
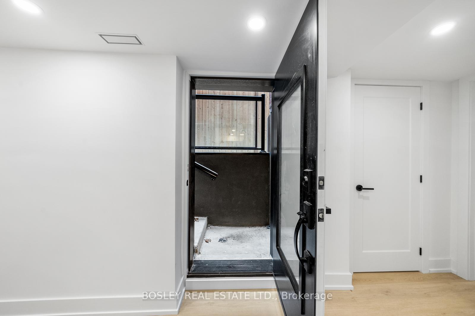
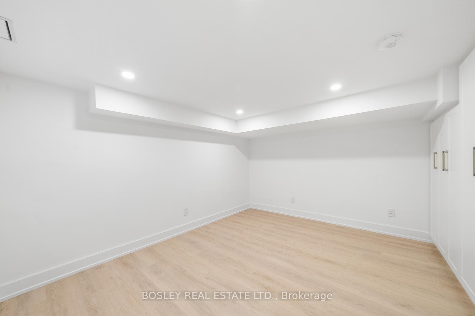
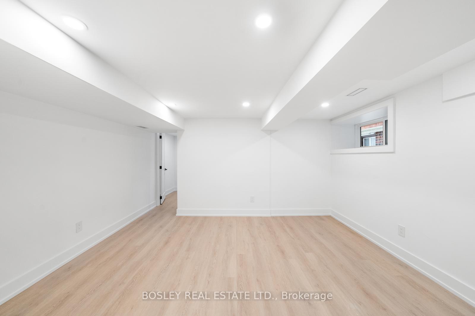
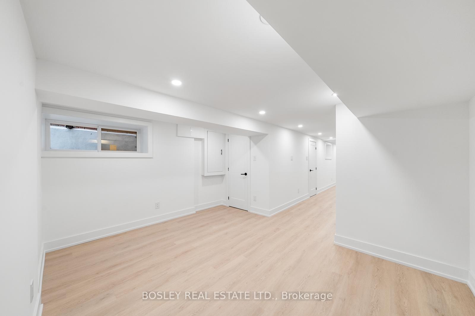
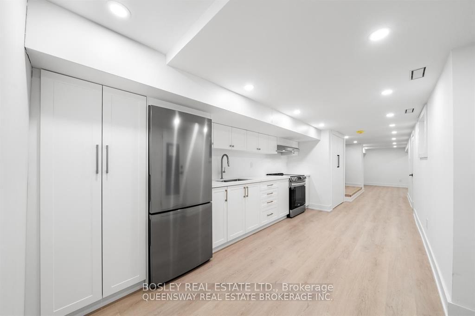
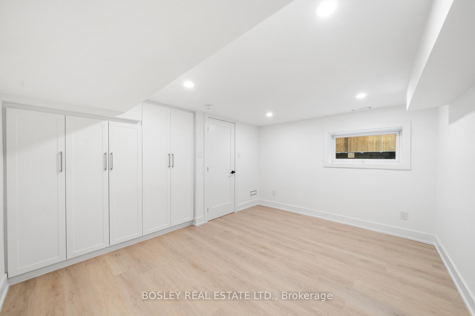
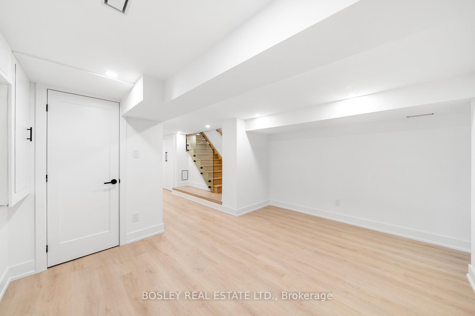
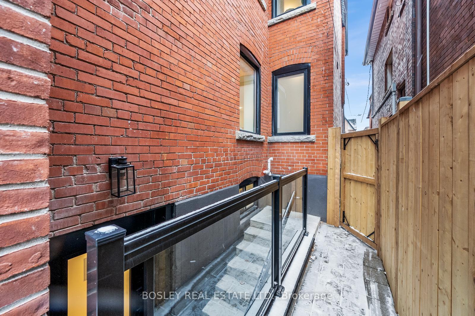
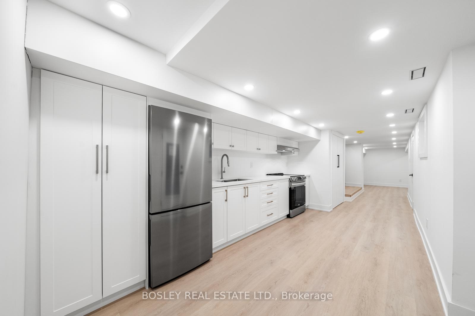
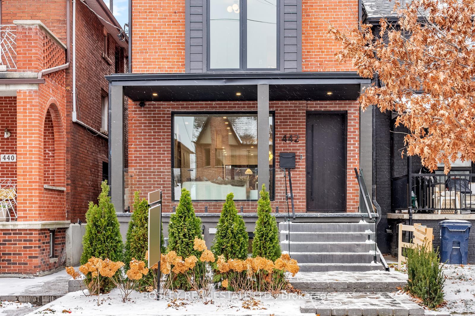
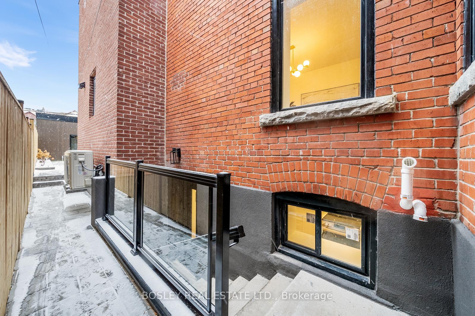
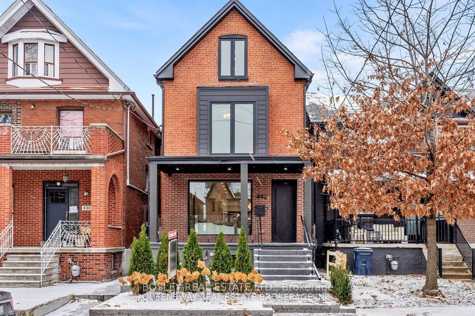
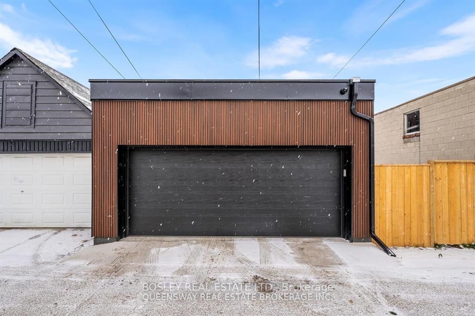
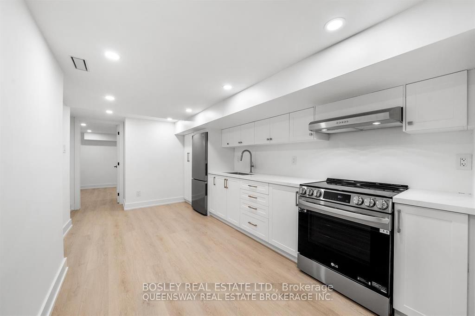

























| Welcome to the Lower Level, Upper Class. This is not your average basement, it's Brock-Star Living! (Too much?) A brand new, beautifully finished 1-bedroom apartment with premium fixtures, custom finishes, and room to breathe. Utilities are included in the lease price making budgeting just a little easier. The living area is impressively large, with space to stretch out, host, or create. The galley kitchen is lined with sleek stainless steel appliances, generous cabinetry, and an area perfect for dining or working from home. The bathroom is designed to shine, featuring inlaid tile floors, a glass shower with both rain and handheld shower-heads, a large mirror, and a small window. The bedroom is equally spacious and quiet, with a smart layout, big window and a clean, modern finish, plus the conveniences of wall-to-wall built in cabinetry. The exlusive laundry is housed in a separate, soundproof room at the far end of the unit, with enough space for shelves and storage - an exceptionally rare feature in this neighbourhood. South-facing windows run the length of the unit, and the private entrance is safe, discreet, and completely separate from the main floor. Location-wise, it's all happening around here: Dufferin Mall is right around the corner, as is Dufferin Subway Station, TTC, and Dufferin Grove Park with its beloved farmers market and skatepark. Local favourites in Bloordale and Brockton Village bring incredible restaurants, bars, bakeries, art galleries, indie coffee spots, and every essential within walking distance.Bright, stylish, and beautifully built - this lower level unit raises the bar. |
| Price | $1,995 |
| Taxes: | $0.00 |
| Occupancy: | Vacant |
| Address: | 442 Brock Aven , Toronto, M6H 3N3, Toronto |
| Directions/Cross Streets: | Brock & College |
| Rooms: | 5 |
| Bedrooms: | 1 |
| Bedrooms +: | 0 |
| Family Room: | F |
| Basement: | Apartment |
| Furnished: | Unfu |
| Level/Floor | Room | Length(ft) | Width(ft) | Descriptions | |
| Room 1 | Lower | Foyer | 7.41 | 7.74 | Glass Doors, Walk-In Closet(s) |
| Room 2 | Lower | Kitchen | 18.5 | 10.17 | Walk-Out, Pantry, Eat-in Kitchen |
| Room 3 | Lower | Bedroom | 15.48 | 8.76 | W/W Closet, Window |
| Room 4 | Lower | Den | 15.88 | 5.08 | 3 Pc Bath, Laminate, Pot Lights |
| Room 5 | Lower | Living Ro | 11.05 | 13.42 | Above Grade Window, Laminate, Pot Lights |
| Room 6 | Lower | Laundry | 5.77 | 15.45 | Window, Pot Lights, Laminate |
| Washroom Type | No. of Pieces | Level |
| Washroom Type 1 | 3 | Lower |
| Washroom Type 2 | 0 | |
| Washroom Type 3 | 0 | |
| Washroom Type 4 | 0 | |
| Washroom Type 5 | 0 | |
| Washroom Type 6 | 3 | Lower |
| Washroom Type 7 | 0 | |
| Washroom Type 8 | 0 | |
| Washroom Type 9 | 0 | |
| Washroom Type 10 | 0 |
| Total Area: | 0.00 |
| Approximatly Age: | New |
| Property Type: | Detached |
| Style: | 1 Storey/Apt |
| Exterior: | Brick, Concrete |
| Garage Type: | Detached |
| Drive Parking Spaces: | 0 |
| Pool: | None |
| Laundry Access: | Laundry Room |
| Approximatly Age: | New |
| Approximatly Square Footage: | < 700 |
| CAC Included: | Y |
| Water Included: | Y |
| Cabel TV Included: | N |
| Common Elements Included: | N |
| Heat Included: | Y |
| Parking Included: | N |
| Condo Tax Included: | N |
| Building Insurance Included: | N |
| Fireplace/Stove: | N |
| Heat Type: | Forced Air |
| Central Air Conditioning: | Central Air |
| Central Vac: | N |
| Laundry Level: | Syste |
| Ensuite Laundry: | F |
| Sewers: | Sewer |
| Although the information displayed is believed to be accurate, no warranties or representations are made of any kind. |
| BOSLEY REAL ESTATE LTD. |
- Listing -1 of 0
|
|

Sachi Patel
Broker
Dir:
647-702-7117
Bus:
6477027117
| Book Showing | Email a Friend |
Jump To:
At a Glance:
| Type: | Freehold - Detached |
| Area: | Toronto |
| Municipality: | Toronto C01 |
| Neighbourhood: | Dufferin Grove |
| Style: | 1 Storey/Apt |
| Lot Size: | x 126.00(Feet) |
| Approximate Age: | New |
| Tax: | $0 |
| Maintenance Fee: | $0 |
| Beds: | 1 |
| Baths: | 1 |
| Garage: | 0 |
| Fireplace: | N |
| Air Conditioning: | |
| Pool: | None |
Locatin Map:

Listing added to your favorite list
Looking for resale homes?

By agreeing to Terms of Use, you will have ability to search up to 292174 listings and access to richer information than found on REALTOR.ca through my website.

