
![]()
$639,900
Available - For Sale
Listing ID: X12172462
273 Tewsley Driv , Blossom Park - Airport and Area, K1V 0Y6, Ottawa
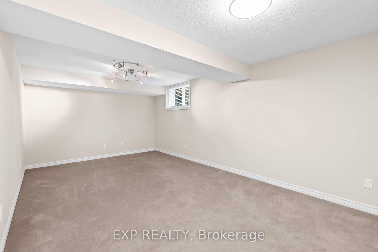
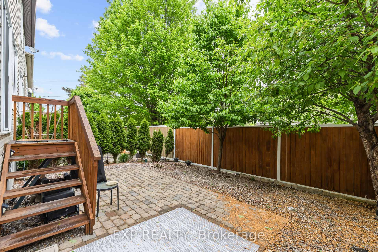
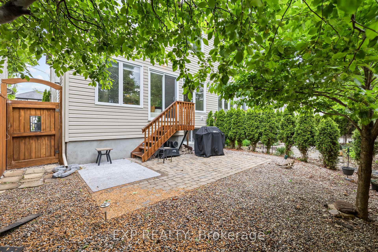
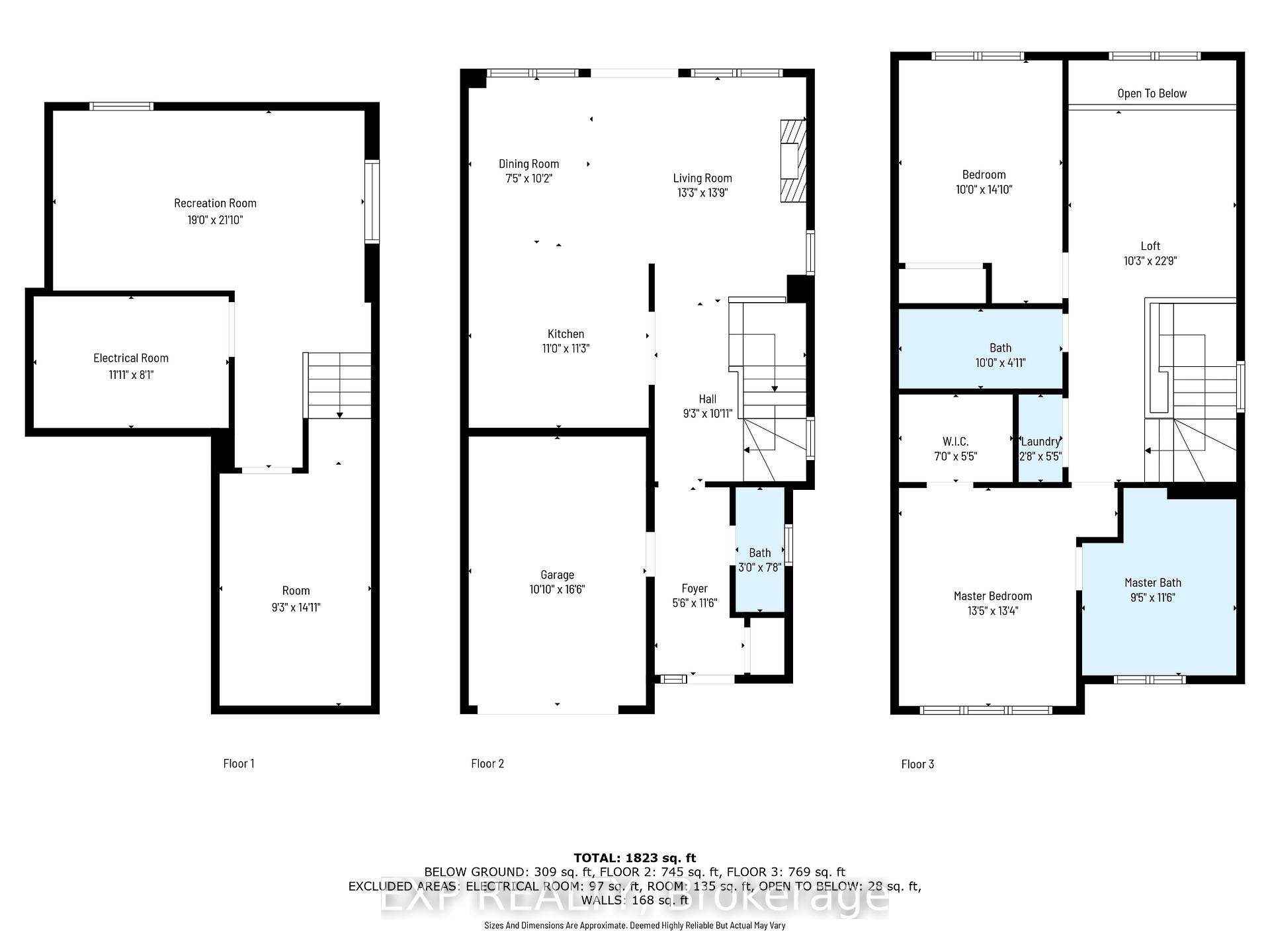
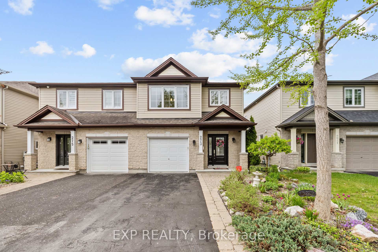
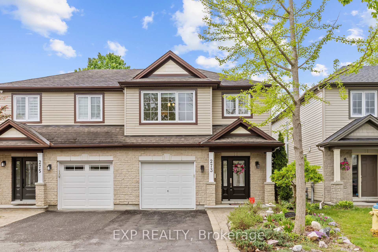
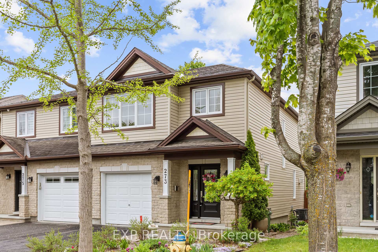
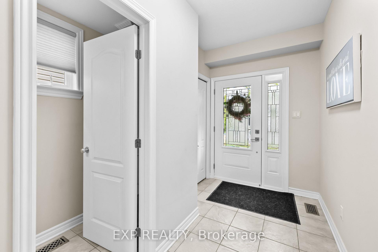
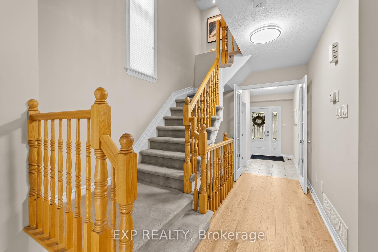

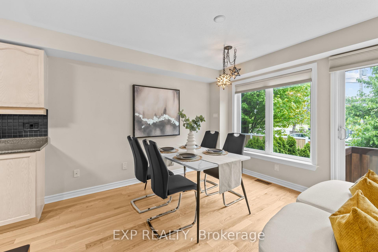
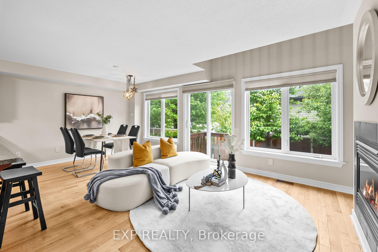
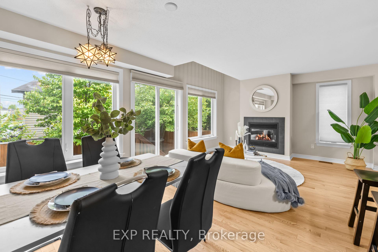

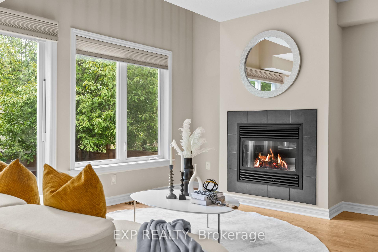
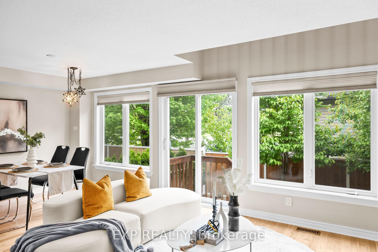
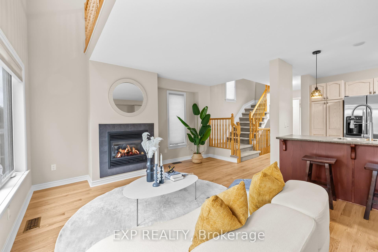
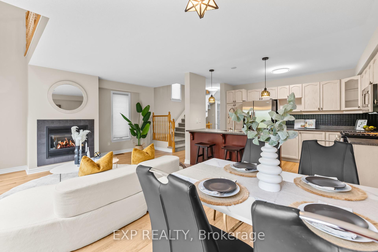
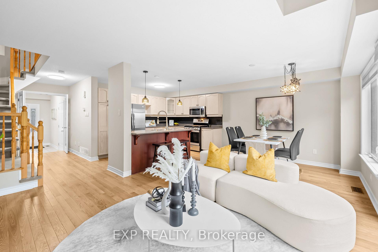
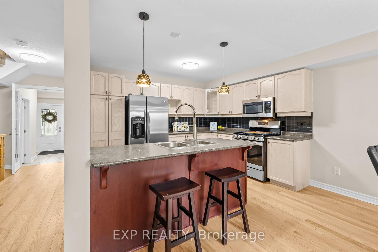
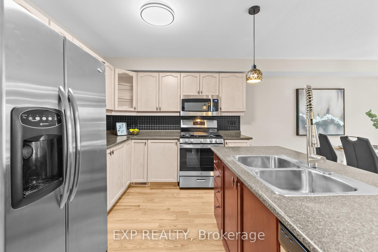
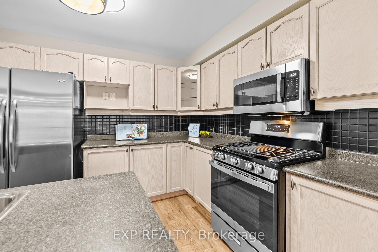
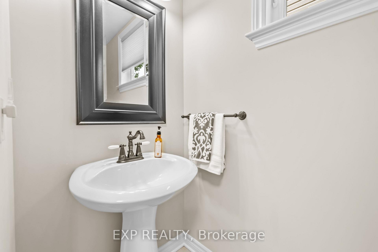
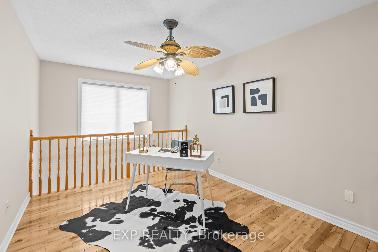
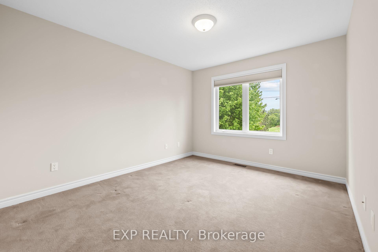
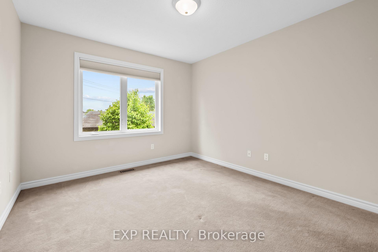
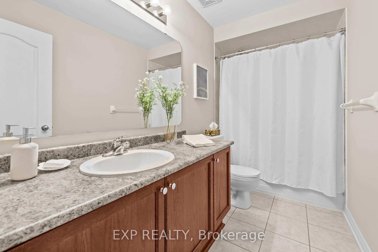
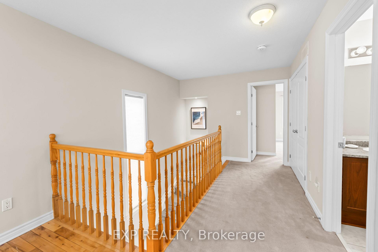
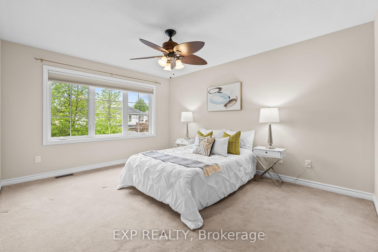
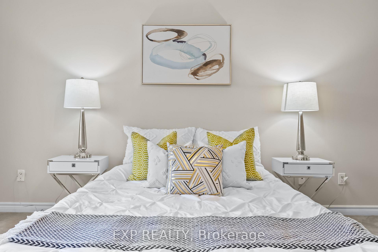
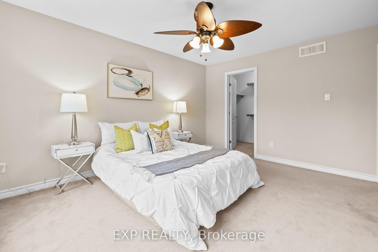
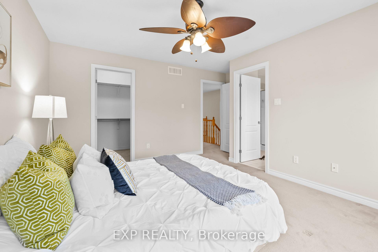
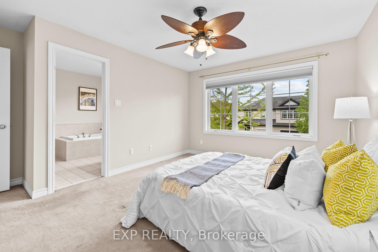
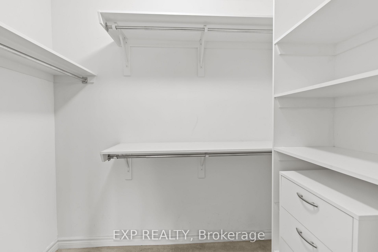
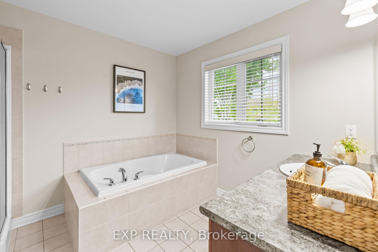

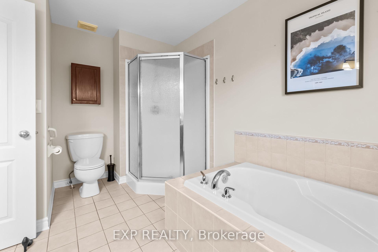
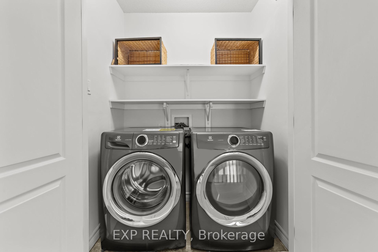
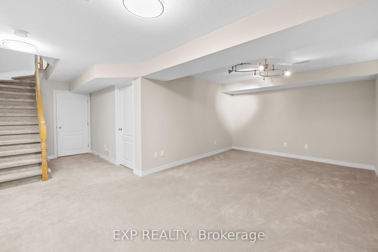
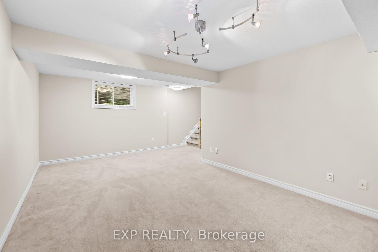








































| PREPARE TO FALL IN LOVE with this meticulously maintained 2 BED + LOFT, 3 BATH end-unit in the heart of Riverside South! Enjoy a bright, open-concept main level featuring spacious living and dining areas, a convenient powder room, and direct access to the garage. Upstairs offers 2 generous bedrooms, including a primary suite with walk-in closet and ensuite, a second full bath, laundry, and a versatile loft perfect for a home office or family lounge, complete with open-to-below views. The fully finished basement expands your living space with a large rec room, bonus room, and utility area ideal for a home gym, theatre, or guest suite. Step outside to a fully fenced, interlocked backyard zero maintenance, full enjoyment! The professionally landscaped front yard with stonework and perennials adds standouts curb appeal. Just minutes to schools, parks, shopping, and future LRT! A perfect blend of style, space, and unbeatable location. |
| Price | $639,900 |
| Taxes: | $3733.00 |
| Assessment Year: | 2024 |
| Occupancy: | Vacant |
| Address: | 273 Tewsley Driv , Blossom Park - Airport and Area, K1V 0Y6, Ottawa |
| Directions/Cross Streets: | River Road |
| Rooms: | 10 |
| Bedrooms: | 2 |
| Bedrooms +: | 0 |
| Family Room: | T |
| Basement: | Finished |
| Level/Floor | Room | Length(ft) | Width(ft) | Descriptions | |
| Room 1 | Main | Dining Ro | 7.51 | 10.2 | |
| Room 2 | Main | Kitchen | 10.99 | 11.28 | |
| Room 3 | Main | Living Ro | 13.28 | 13.91 | |
| Room 4 | Main | Bathroom | 2 Pc Bath | ||
| Room 5 | Second | Primary B | 13.48 | 13.38 | |
| Room 6 | Second | Bathroom | 4 Pc Ensuite | ||
| Room 7 | Second | Bedroom | 10 | 14.1 | |
| Room 8 | Second | Loft | 10.3 | 22.89 | |
| Room 9 | Second | Bathroom | 3 Pc Bath | ||
| Room 10 | Second | Laundry | |||
| Room 11 | Basement | Recreatio | 18.99 | 21.09 |
| Washroom Type | No. of Pieces | Level |
| Washroom Type 1 | 2 | Main |
| Washroom Type 2 | 3 | Second |
| Washroom Type 3 | 4 | Second |
| Washroom Type 4 | 0 | |
| Washroom Type 5 | 0 |
| Total Area: | 0.00 |
| Approximatly Age: | 16-30 |
| Property Type: | Semi-Detached |
| Style: | 2-Storey |
| Exterior: | Brick |
| Garage Type: | Attached |
| (Parking/)Drive: | Available |
| Drive Parking Spaces: | 1 |
| Park #1 | |
| Parking Type: | Available |
| Park #2 | |
| Parking Type: | Available |
| Pool: | Other, N |
| Approximatly Age: | 16-30 |
| Approximatly Square Footage: | 1500-2000 |
| CAC Included: | N |
| Water Included: | N |
| Cabel TV Included: | N |
| Common Elements Included: | N |
| Heat Included: | N |
| Parking Included: | N |
| Condo Tax Included: | N |
| Building Insurance Included: | N |
| Fireplace/Stove: | Y |
| Heat Type: | Forced Air |
| Central Air Conditioning: | Central Air |
| Central Vac: | N |
| Laundry Level: | Syste |
| Ensuite Laundry: | F |
| Sewers: | Sewer |
| Utilities-Cable: | Y |
| Utilities-Hydro: | Y |
$
%
Years
This calculator is for demonstration purposes only. Always consult a professional
financial advisor before making personal financial decisions.
| Although the information displayed is believed to be accurate, no warranties or representations are made of any kind. |
| EXP REALTY |
- Listing -1 of 0
|
|

Sachi Patel
Broker
Dir:
647-702-7117
Bus:
6477027117
| Virtual Tour | Book Showing | Email a Friend |
Jump To:
At a Glance:
| Type: | Freehold - Semi-Detached |
| Area: | Ottawa |
| Municipality: | Blossom Park - Airport and Area |
| Neighbourhood: | 2602 - Riverside South/Gloucester Glen |
| Style: | 2-Storey |
| Lot Size: | x 76.15(Feet) |
| Approximate Age: | 16-30 |
| Tax: | $3,733 |
| Maintenance Fee: | $0 |
| Beds: | 2 |
| Baths: | 3 |
| Garage: | 0 |
| Fireplace: | Y |
| Air Conditioning: | |
| Pool: | Other, N |
Locatin Map:
Payment Calculator:

Listing added to your favorite list
Looking for resale homes?

By agreeing to Terms of Use, you will have ability to search up to 292174 listings and access to richer information than found on REALTOR.ca through my website.

