
![]()
$699,999
Available - For Sale
Listing ID: S12172496
35 Churchland Driv , Barrie, L4N 8P9, Simcoe
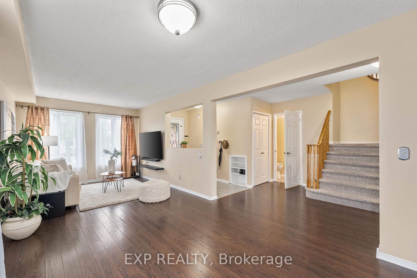
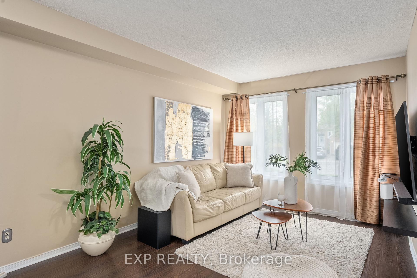
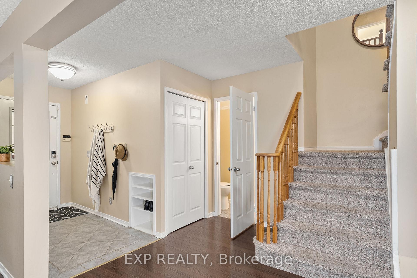
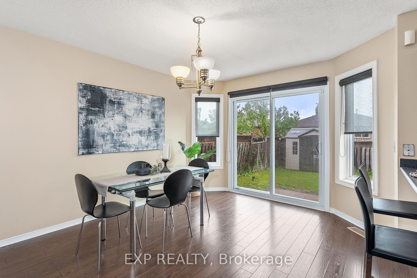
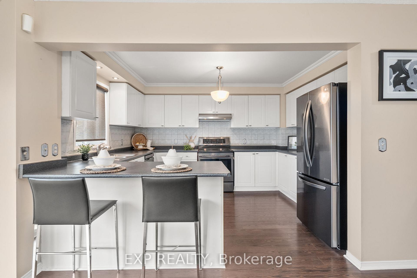
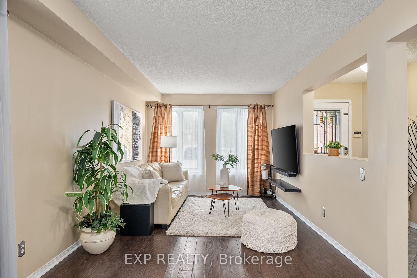
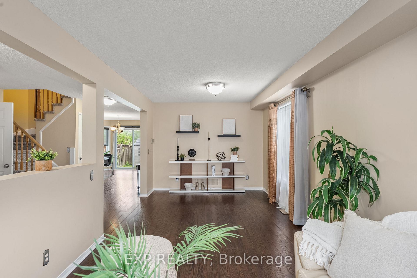
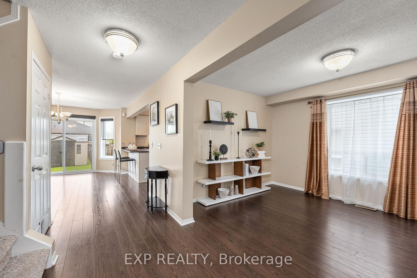
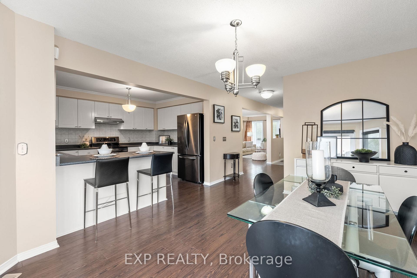
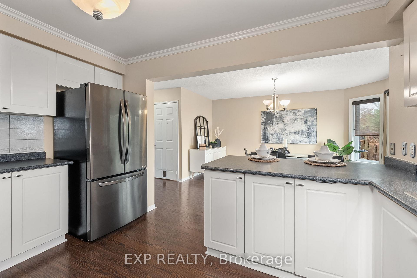
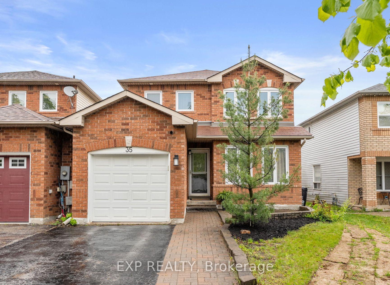
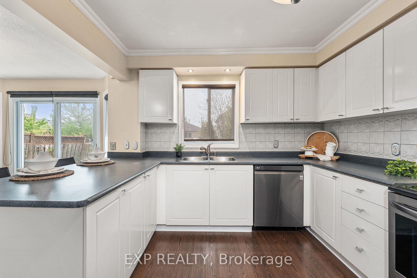
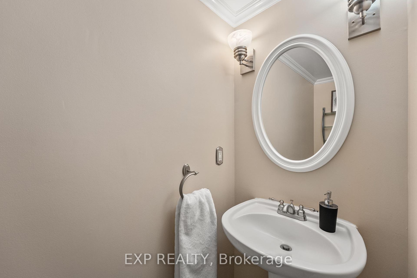
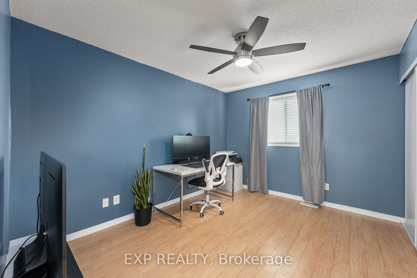
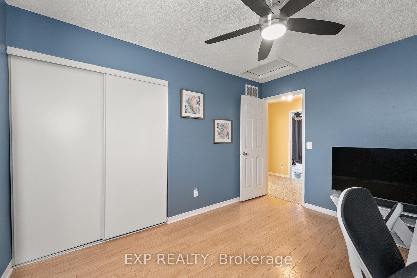
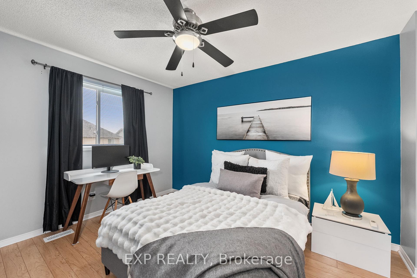
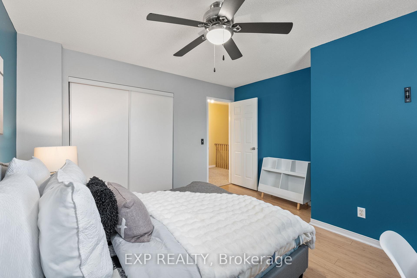
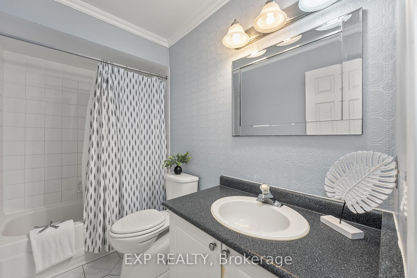
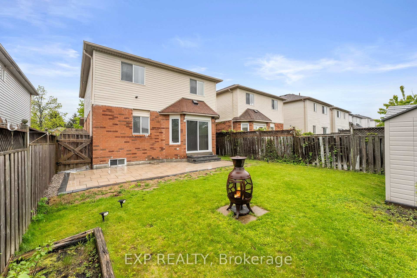
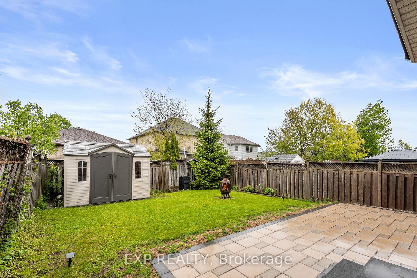
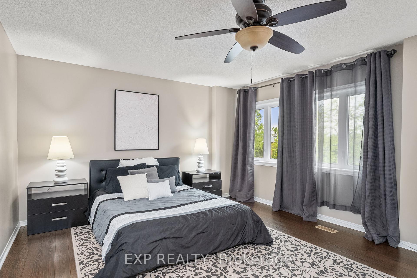
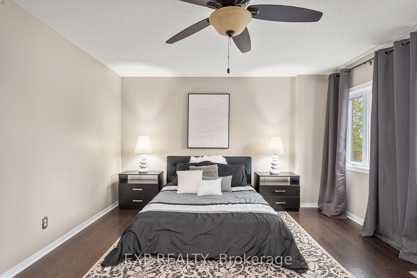

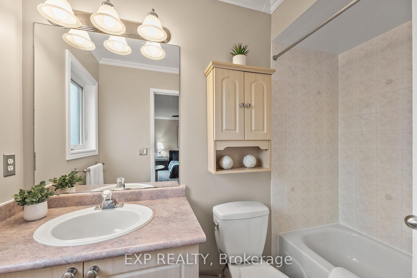
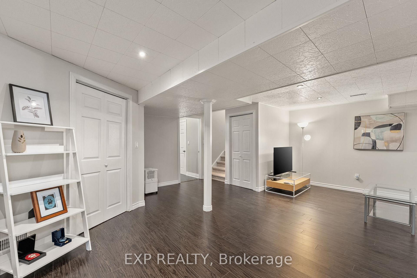
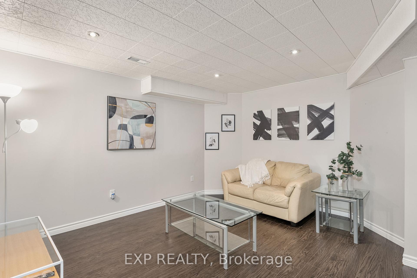
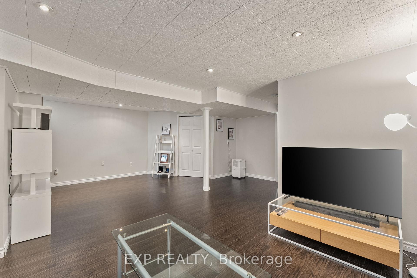
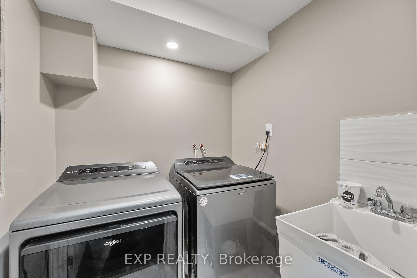
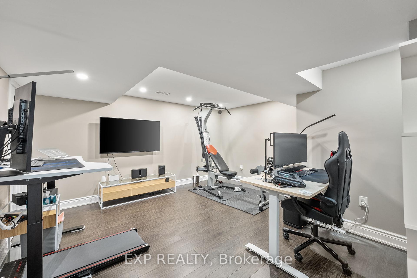
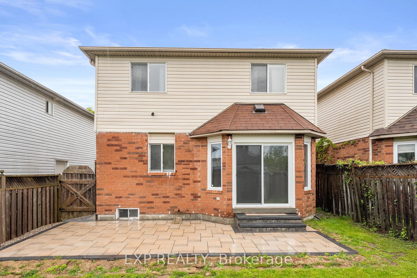
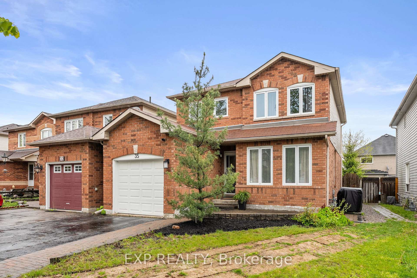
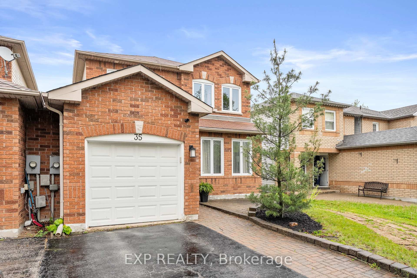
































| This Well-Maintained 3 Bedroom, 2 1/2 Bathroom Home Features A Total Finished Space Of 2096Sqft. Primary Bedroom With Ensuite & Walk-In Closet. Generously Sized Bedrooms With Tons Of Natural Light. Large Kitchen With Ample Counters, Cabinetry, Breakfast Bar & Breakfast Room. Family Room & Dining Room. Garage Door & Opener April '17, High Efficiency Lennox Furnace & A/C 15, Shingles '12, Majority Of Windows '14-16. Laminate Floors, Neutral Paint, Finished Rec Room & Study/Gym On Lower Level, New Sump Pump '24, New Interlocked Patio, Perennial Gardens, Shed, Drive Parks 2 Cars, No Sidewalk To Shovel! Great Street & Close To Schools, Shops & The Heart Of Barrie. Dont Miss Out On The Chance To Make This Home Your Own! |
| Price | $699,999 |
| Taxes: | $4200.00 |
| Occupancy: | Owner |
| Address: | 35 Churchland Driv , Barrie, L4N 8P9, Simcoe |
| Directions/Cross Streets: | Marsellus Dt & Churchland Dr |
| Rooms: | 5 |
| Rooms +: | 1 |
| Bedrooms: | 3 |
| Bedrooms +: | 0 |
| Family Room: | F |
| Basement: | Finished |
| Level/Floor | Room | Length(ft) | Width(ft) | Descriptions | |
| Room 1 | Main | Living Ro | 12.99 | 21.98 | Laminate, Large Window |
| Room 2 | Main | Dining Ro | 14.04 | 9.38 | Laminate, W/O To Patio, Open Concept |
| Room 3 | Main | Kitchen | 9.09 | 9.38 | Laminate, Stainless Steel Appl, Breakfast Bar |
| Room 4 | Second | Primary B | 12.04 | 6.1 | Laminate, Window, 4 Pc Ensuite |
| Room 5 | Second | Bedroom 2 | 12.04 | 12.04 | Laminate, Window, Double Closet |
| Room 6 | Second | Bedroom 3 | 13.09 | 17.06 | Laminate, Window, Double Closet |
| Room 7 | Basement | Study | 15.02 | 15.97 | Laminate, Window, Pot Lights |
| Room 8 | Basement | Family Ro | 21.02 | 20.07 | Laminate, Window, Pot Lights |
| Room 9 | Basement | Laundry | 5.08 | 5.08 | Laminate, Stainless Steel Appl, Laundry Sink |
| Washroom Type | No. of Pieces | Level |
| Washroom Type 1 | 2 | Main |
| Washroom Type 2 | 4 | Second |
| Washroom Type 3 | 4 | Second |
| Washroom Type 4 | 0 | |
| Washroom Type 5 | 0 |
| Total Area: | 0.00 |
| Approximatly Age: | 31-50 |
| Property Type: | Link |
| Style: | 2-Storey |
| Exterior: | Brick |
| Garage Type: | Attached |
| (Parking/)Drive: | Private |
| Drive Parking Spaces: | 2 |
| Park #1 | |
| Parking Type: | Private |
| Park #2 | |
| Parking Type: | Private |
| Pool: | None |
| Other Structures: | Shed |
| Approximatly Age: | 31-50 |
| Approximatly Square Footage: | 1100-1500 |
| Property Features: | Fenced Yard, Library |
| CAC Included: | N |
| Water Included: | N |
| Cabel TV Included: | N |
| Common Elements Included: | N |
| Heat Included: | N |
| Parking Included: | N |
| Condo Tax Included: | N |
| Building Insurance Included: | N |
| Fireplace/Stove: | N |
| Heat Type: | Forced Air |
| Central Air Conditioning: | Central Air |
| Central Vac: | N |
| Laundry Level: | Syste |
| Ensuite Laundry: | F |
| Sewers: | Sewer |
| Utilities-Cable: | Y |
| Utilities-Hydro: | Y |
$
%
Years
This calculator is for demonstration purposes only. Always consult a professional
financial advisor before making personal financial decisions.
| Although the information displayed is believed to be accurate, no warranties or representations are made of any kind. |
| EXP REALTY |
- Listing -1 of 0
|
|

Sachi Patel
Broker
Dir:
647-702-7117
Bus:
6477027117
| Virtual Tour | Book Showing | Email a Friend |
Jump To:
At a Glance:
| Type: | Freehold - Link |
| Area: | Simcoe |
| Municipality: | Barrie |
| Neighbourhood: | Holly |
| Style: | 2-Storey |
| Lot Size: | x 110.19(Feet) |
| Approximate Age: | 31-50 |
| Tax: | $4,200 |
| Maintenance Fee: | $0 |
| Beds: | 3 |
| Baths: | 3 |
| Garage: | 0 |
| Fireplace: | N |
| Air Conditioning: | |
| Pool: | None |
Locatin Map:
Payment Calculator:

Listing added to your favorite list
Looking for resale homes?

By agreeing to Terms of Use, you will have ability to search up to 292174 listings and access to richer information than found on REALTOR.ca through my website.

