
![]()
$699,000
Available - For Sale
Listing ID: X12172498
15 Durham Stre East , Kawartha Lakes, K9V 5R5, Kawartha Lakes
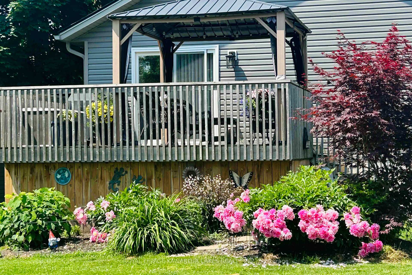
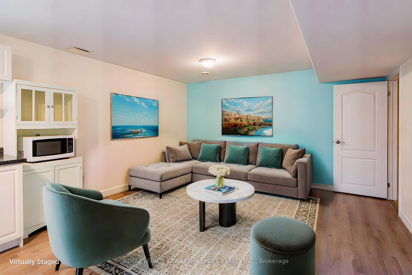
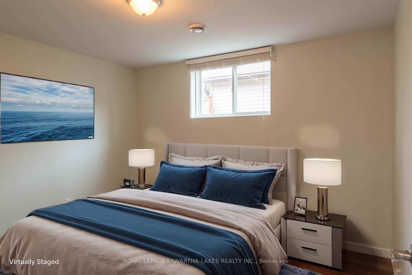
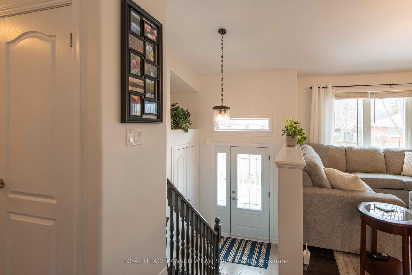
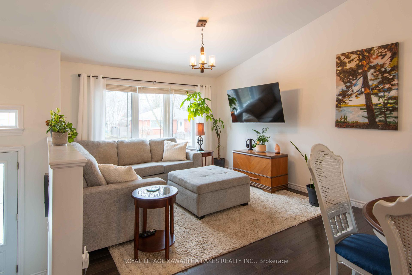
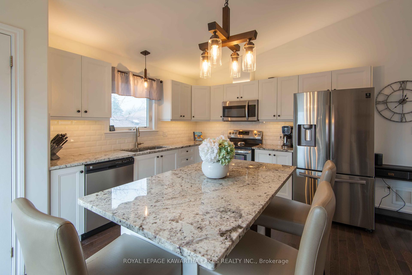

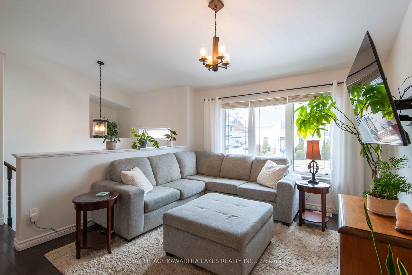
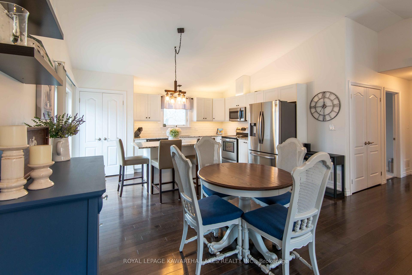
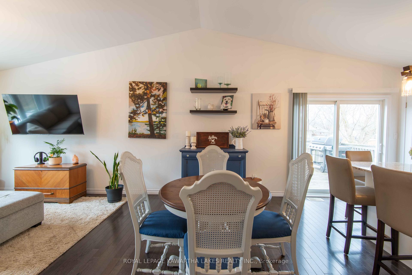
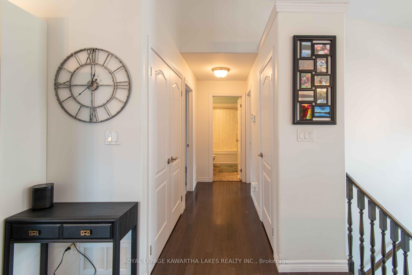
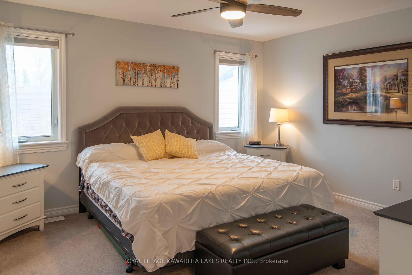
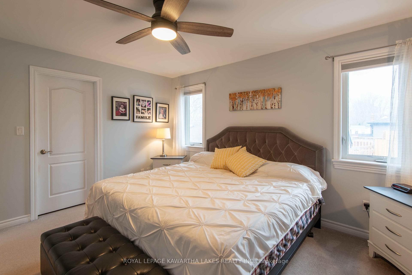
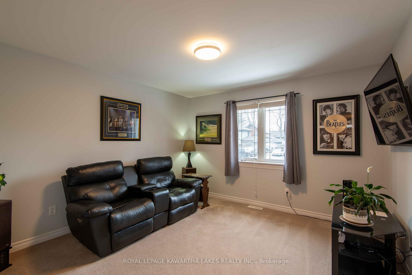
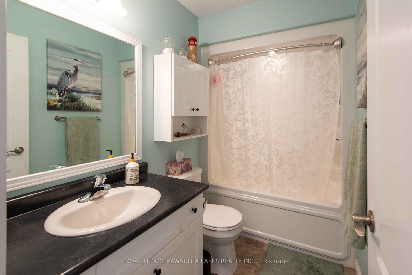
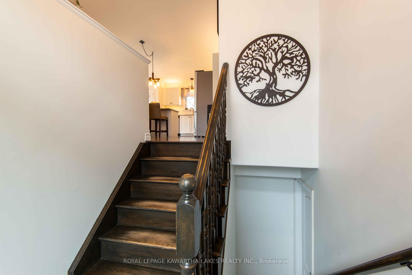
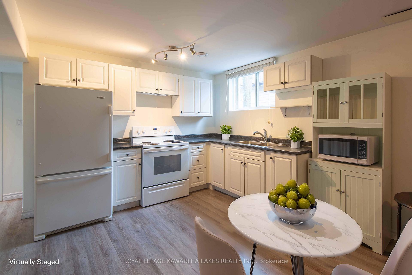
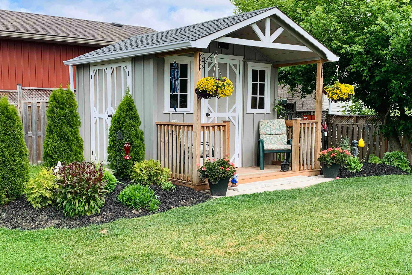
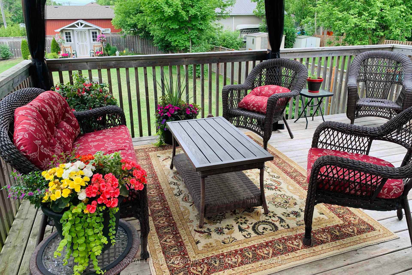
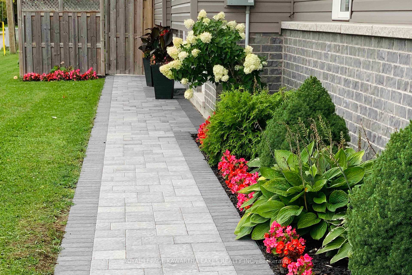
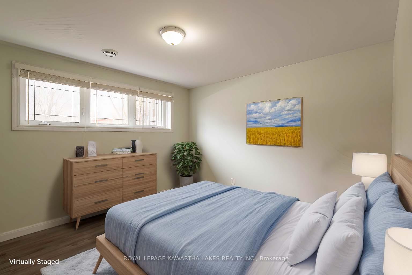
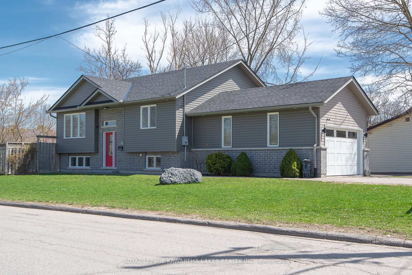
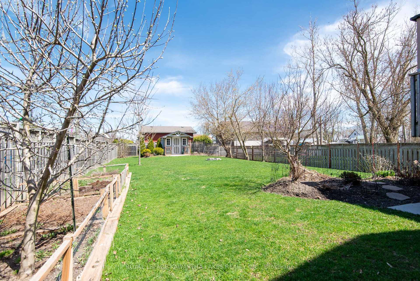
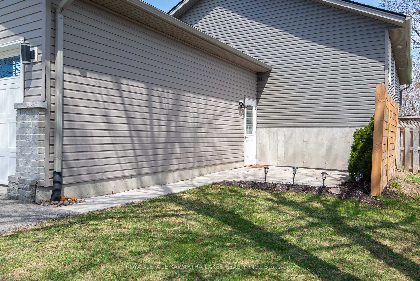
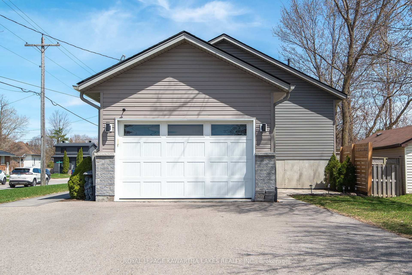
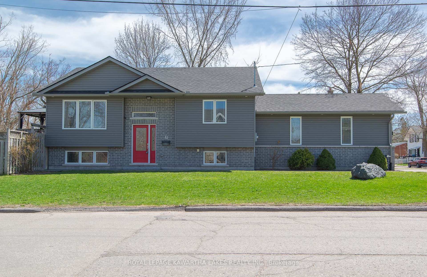
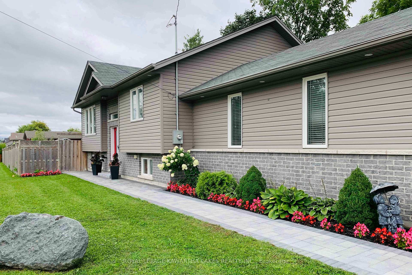
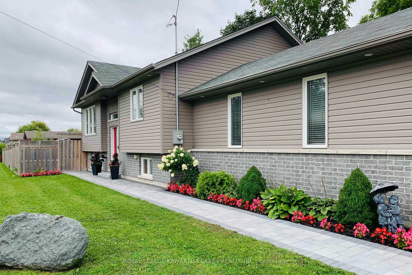
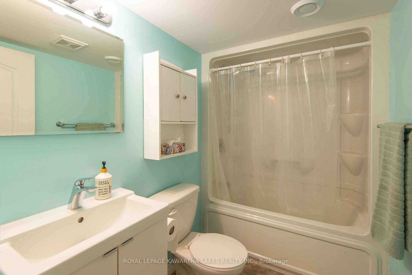





























| This Beautifully Maintained 2014 Tom Grimes-Built Raised Bungalow Offers Space, Comfort, And Versatile Living Options. The Main Level Features A Modern Kitchen With Granite Countertops & Newer Appliances (2021), An Open-Concept Living And Dining Area, A Full Bathroom And Two Generously Sized Bedrooms With Plenty Of Storage. The Lower Level Features A Spacious In-Law Suite With A Separate Entrance, Private Patio, And A Full Kitchen And Bathroom, Ideal For Multi-Generational Living, Guests, Or Rental Potential. Prefer A Single-Family Layout? The Space Can Easily Be Converted Back To A Traditional Basement To Suit Your Lifestyle. The Home Sits On A Quarter-Acre Corner Lot With An Oversized Backyard, Beautifully Landscaped Gardens, Rear Deck And Exterior Hardscaping. Additional Features Include A 1.5-Car Garage And A Garden Shed For Extra Storage. Recent Updates Include New Shingles In 2024. Conveniently Located Just Minutes From Downtown Lindsay, You Can Easily Access Local Shops, Restaurants, Parks And Amenities. Commuters Will Appreciate The Quick Connection To Highway 35. With A Gas Furnace, Central Air, HRV, And Water Treatment System, This Home Is Designed For Year-Round Comfort. Whether You're Seeking An Investment Opportunity Or A Flexible Home For Your Family's Evolving Needs, This Property Is A Rare Find. |
| Price | $699,000 |
| Taxes: | $3861.04 |
| Assessment Year: | 2025 |
| Occupancy: | Owner |
| Address: | 15 Durham Stre East , Kawartha Lakes, K9V 5R5, Kawartha Lakes |
| Acreage: | < .50 |
| Directions/Cross Streets: | Lindsay St S & Durham St E |
| Rooms: | 4 |
| Rooms +: | 4 |
| Bedrooms: | 2 |
| Bedrooms +: | 2 |
| Family Room: | F |
| Basement: | Separate Ent, Finished |
| Level/Floor | Room | Length(ft) | Width(ft) | Descriptions | |
| Room 1 | Main | Kitchen | 14.89 | 10.96 | |
| Room 2 | Main | Dining Ro | 14.86 | 7.38 | |
| Room 3 | Main | Living Ro | 14.86 | 10.82 | |
| Room 4 | Main | Primary B | 13.19 | 13.94 | |
| Room 5 | Main | Bedroom 2 | 12.1 | 12.17 | |
| Room 6 | Main | Bathroom | 8.53 | 4.92 | 4 Pc Bath |
| Room 7 | Basement | Living Ro | 10.56 | 13.48 | |
| Room 8 | Basement | Kitchen | 10.56 | 13.48 | |
| Room 9 | Basement | Bedroom 3 | 11.12 | 11.41 | |
| Room 10 | Basement | Bedroom 4 | 9.97 | 11.45 | |
| Room 11 | Basement | Bathroom | 4.92 | 7.94 | 4 Pc Bath |
| Room 12 | Basement | Utility R | 14.01 | 14.3 |
| Washroom Type | No. of Pieces | Level |
| Washroom Type 1 | 4 | Main |
| Washroom Type 2 | 4 | Basement |
| Washroom Type 3 | 0 | |
| Washroom Type 4 | 0 | |
| Washroom Type 5 | 0 | |
| Washroom Type 6 | 4 | Main |
| Washroom Type 7 | 4 | Basement |
| Washroom Type 8 | 0 | |
| Washroom Type 9 | 0 | |
| Washroom Type 10 | 0 |
| Total Area: | 0.00 |
| Approximatly Age: | 6-15 |
| Property Type: | Detached |
| Style: | Bungalow-Raised |
| Exterior: | Vinyl Siding, Brick |
| Garage Type: | Attached |
| (Parking/)Drive: | Private Do |
| Drive Parking Spaces: | 4 |
| Park #1 | |
| Parking Type: | Private Do |
| Park #2 | |
| Parking Type: | Private Do |
| Pool: | None |
| Other Structures: | Shed, Fence - |
| Approximatly Age: | 6-15 |
| Approximatly Square Footage: | 700-1100 |
| CAC Included: | N |
| Water Included: | N |
| Cabel TV Included: | N |
| Common Elements Included: | N |
| Heat Included: | N |
| Parking Included: | N |
| Condo Tax Included: | N |
| Building Insurance Included: | N |
| Fireplace/Stove: | N |
| Heat Type: | Forced Air |
| Central Air Conditioning: | Central Air |
| Central Vac: | Y |
| Laundry Level: | Syste |
| Ensuite Laundry: | F |
| Sewers: | Sewer |
| Utilities-Cable: | Y |
| Utilities-Hydro: | Y |
$
%
Years
This calculator is for demonstration purposes only. Always consult a professional
financial advisor before making personal financial decisions.
| Although the information displayed is believed to be accurate, no warranties or representations are made of any kind. |
| ROYAL LEPAGE KAWARTHA LAKES REALTY INC. |
- Listing -1 of 0
|
|

Sachi Patel
Broker
Dir:
647-702-7117
Bus:
6477027117
| Virtual Tour | Book Showing | Email a Friend |
Jump To:
At a Glance:
| Type: | Freehold - Detached |
| Area: | Kawartha Lakes |
| Municipality: | Kawartha Lakes |
| Neighbourhood: | Lindsay |
| Style: | Bungalow-Raised |
| Lot Size: | x 197.20(Feet) |
| Approximate Age: | 6-15 |
| Tax: | $3,861.04 |
| Maintenance Fee: | $0 |
| Beds: | 2+2 |
| Baths: | 2 |
| Garage: | 0 |
| Fireplace: | N |
| Air Conditioning: | |
| Pool: | None |
Locatin Map:
Payment Calculator:

Listing added to your favorite list
Looking for resale homes?

By agreeing to Terms of Use, you will have ability to search up to 292174 listings and access to richer information than found on REALTOR.ca through my website.

