
![]()
$1,249,900
Available - For Sale
Listing ID: N12156523
207 Barons Stre , Vaughan, L4H 3Y8, York
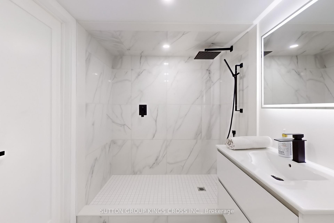
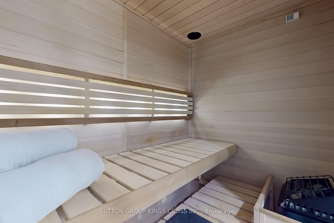
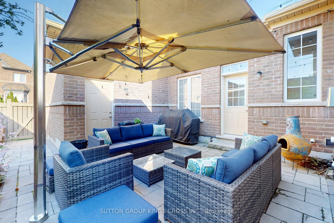
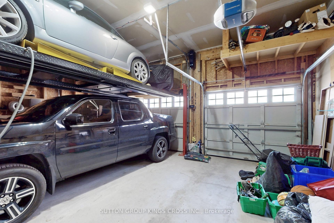
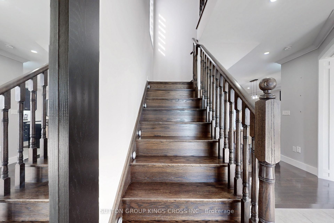
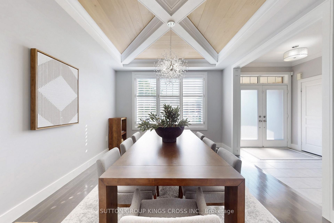

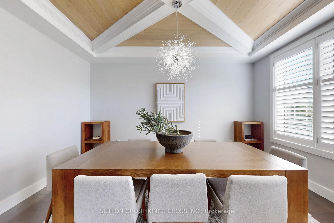
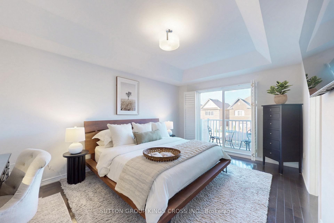

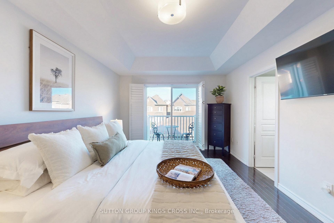
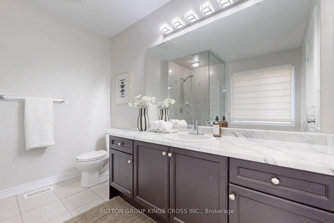
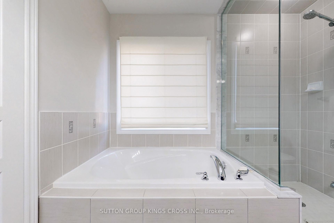
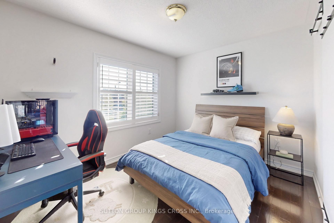
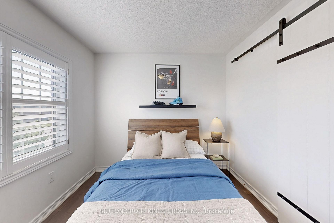
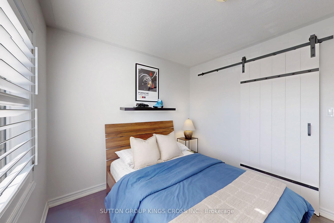
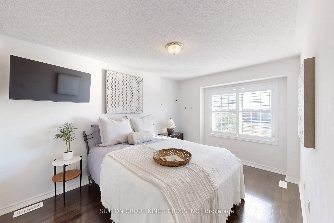
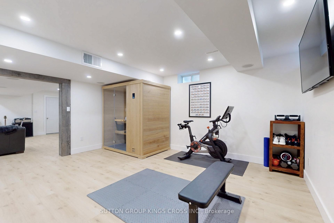
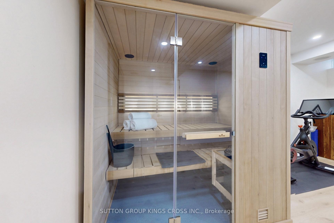
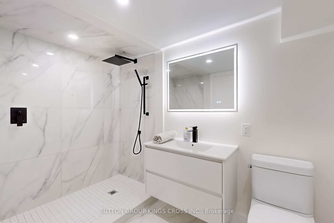
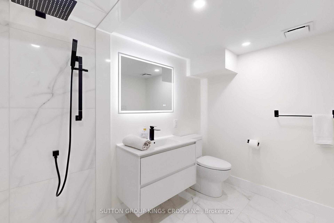

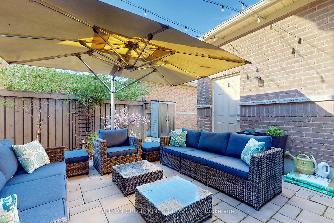
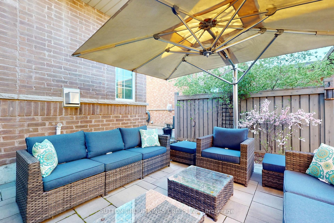
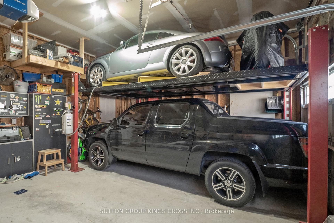
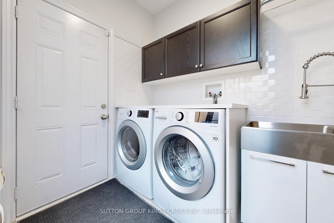
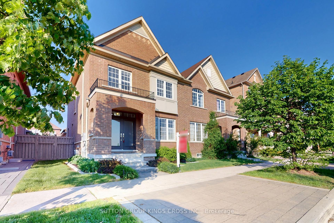
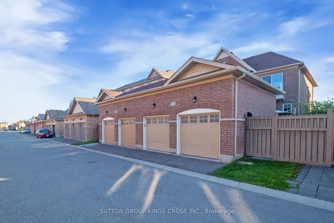
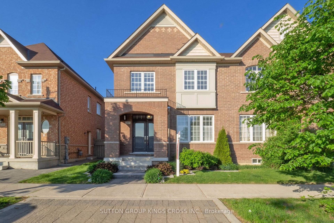
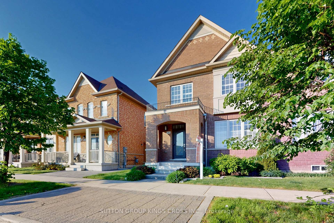
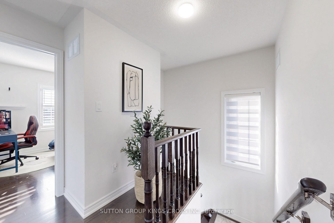
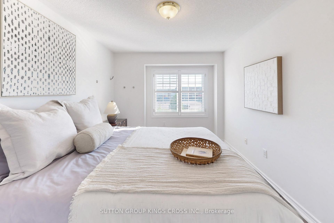
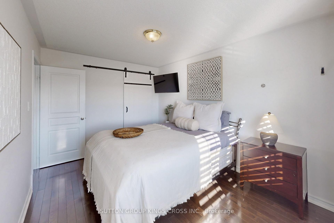
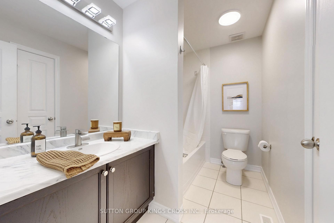
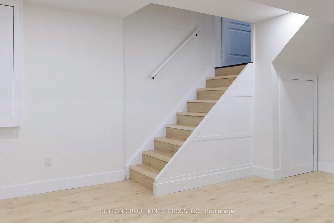
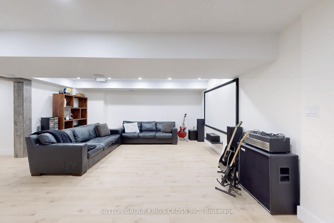

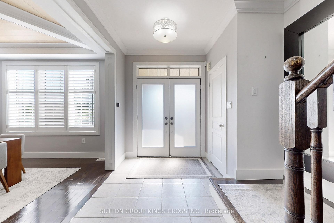

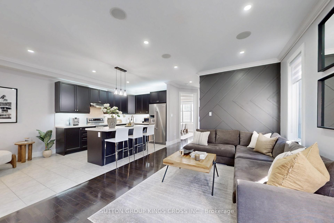
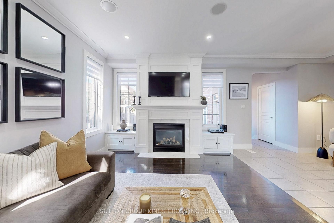
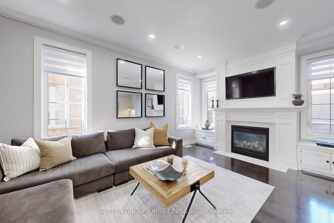
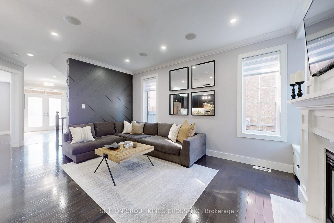
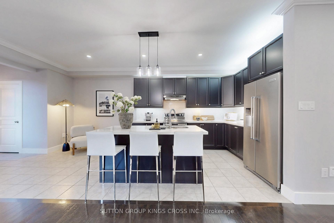
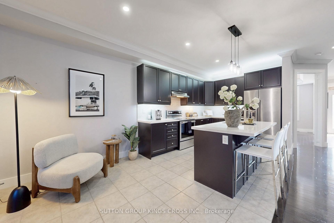
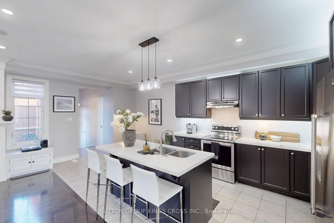


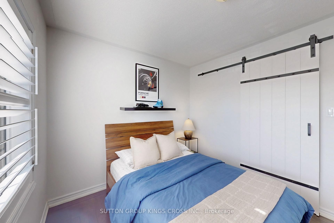
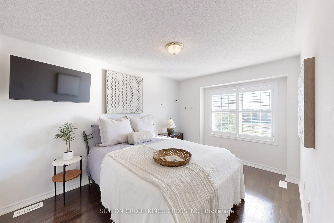
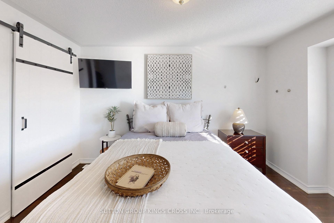
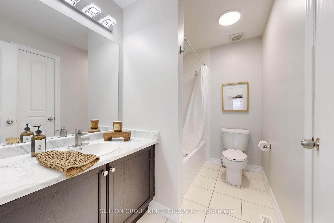
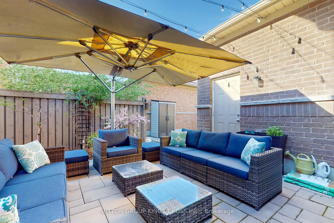
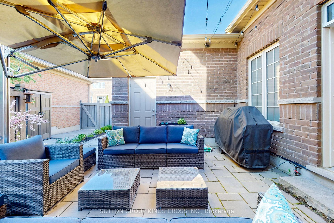
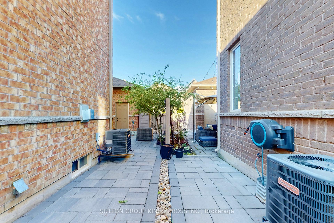
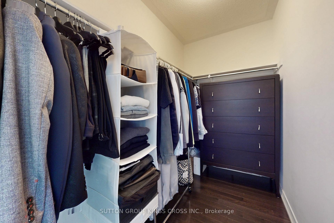
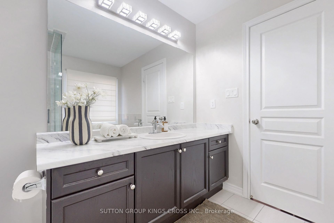
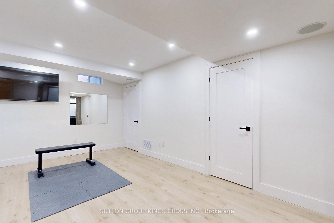
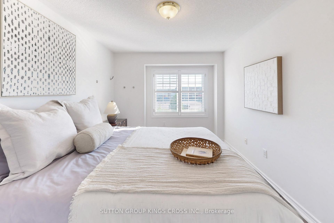
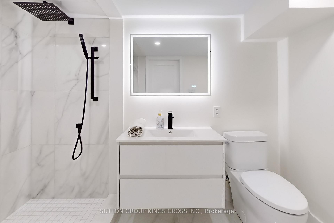
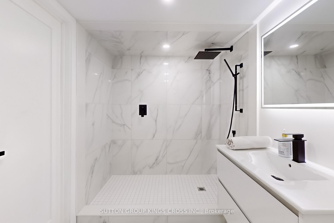
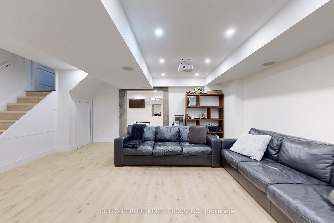
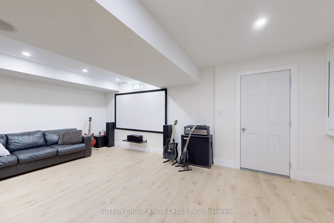
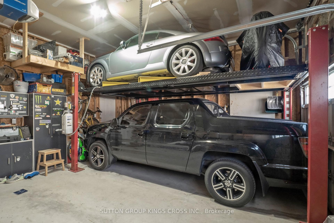
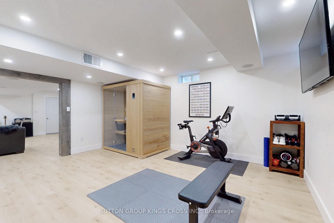
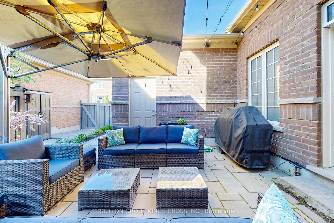
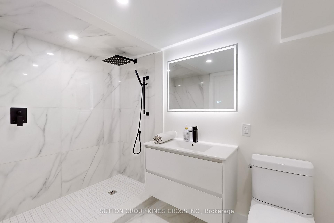
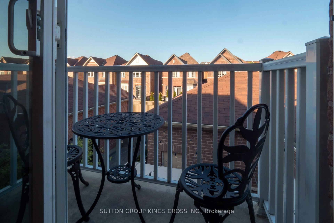
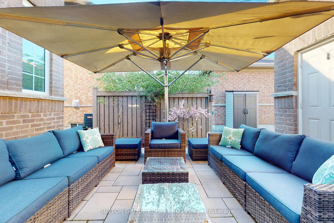
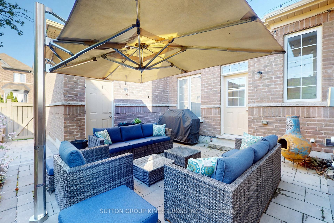
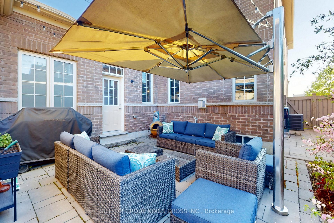
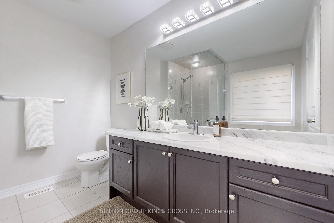
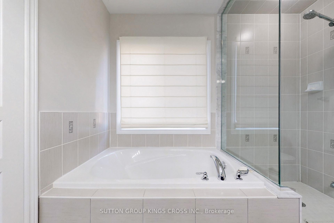
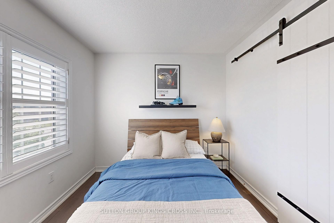
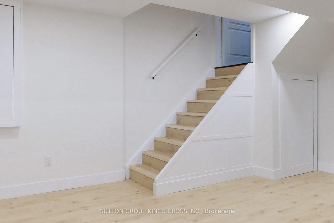
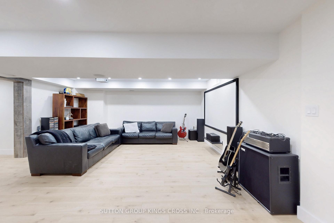
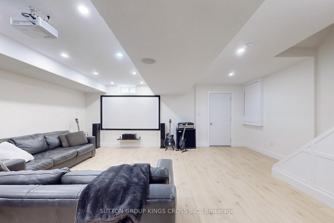
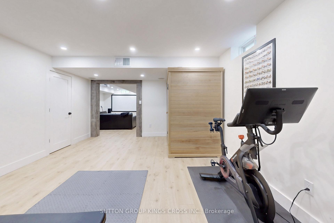
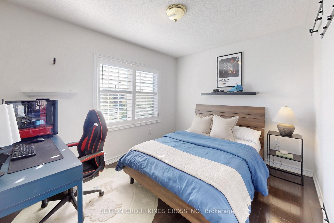
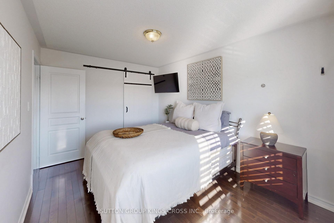
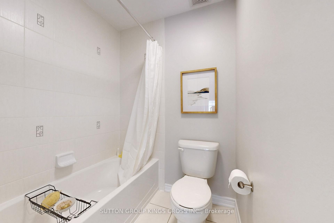
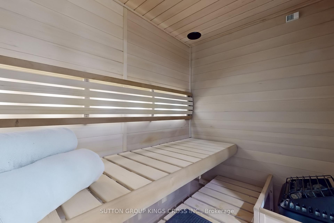
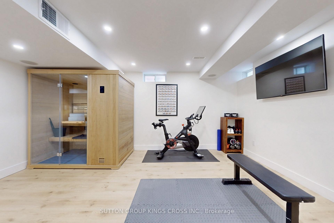
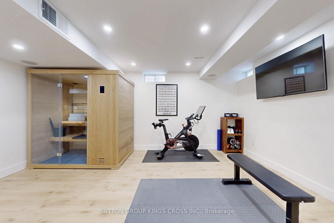
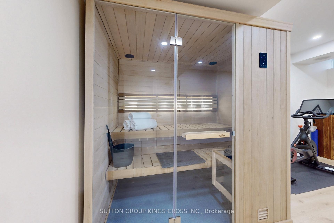
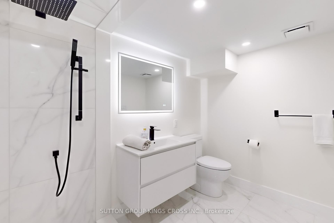
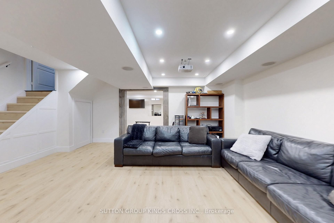
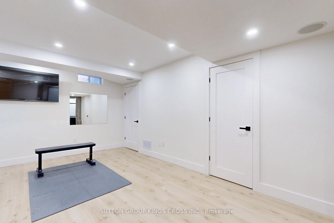
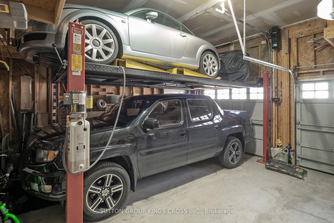

























































































| Welcome to this beautifully upgraded semi-detached gem located in one of Kleinburgs most sought-after, family-friendly neighbourhoods. Just steps from top-rated schools, shopping, parks, this home offers the perfect blend of comfort, style, and convenience. Step inside to find rich hardwood flooring throughout and an open-concept main floor flooded with natural light. The spacious kitchen is a chefs dream, featuring ample cabinetry, large windows, an island with seating, and an additional eat-in area perfect for casual family meals or entertaining guests. The living room offers a cozy yet sophisticated space with custom wood paneling and a gas fireplace seamlessly open to the kitchen. The formal dining room is a showstopper, complete with a luxurious coffered ceiling and elegant finishes. Even the main floor powder room has been thoughtfully designed with upscale wood paneling and designer fixtures. Upstairs, the primary retreat features a walk-in closet, a stylish 3-piece ensuite, and a private balcony overlooking the backyard an ideal spot to enjoy your morning coffee. Two additional bedrooms include upgraded barn-style closet doors and plenty of natural light. The fully finished basement offers additional living space with a TV/media room, a home gym, a relaxing sauna, and a brand new 3-piece bathroom perfect for guests or family use. Enjoy the convenience of direct garage access. This home is loaded with upgrades and thoughtful details throughout. A true must-see with too many features to list! |
| Price | $1,249,900 |
| Taxes: | $4624.46 |
| Occupancy: | Owner |
| Address: | 207 Barons Stre , Vaughan, L4H 3Y8, York |
| Acreage: | < .50 |
| Directions/Cross Streets: | Barons St and Major Mackenzie |
| Rooms: | 9 |
| Bedrooms: | 3 |
| Bedrooms +: | 0 |
| Family Room: | F |
| Basement: | Finished |
| Level/Floor | Room | Length(ft) | Width(ft) | Descriptions | |
| Room 1 | Main | Dining Ro | 14.24 | 11.51 | Hardwood Floor, Coffered Ceiling(s) |
| Room 2 | Main | Living Ro | 17.09 | 11.58 | Hardwood Floor, Pot Lights |
| Room 3 | Main | Kitchen | 9.15 | 12 | Ceramic Floor, Pot Lights, Centre Island |
| Room 4 | Main | Breakfast | 9.15 | 12 | Ceramic Floor, Pot Lights, Combined w/Kitchen |
| Room 5 | Second | Primary B | 11.58 | 17.09 | Hardwood Floor, W/O To Balcony, 4 Pc Ensuite |
| Room 6 | Second | Bedroom 2 | 13.68 | 5.51 | Hardwood Floor, Large Window |
| Room 7 | Second | Bedroom 3 | 11.25 | 9.15 | Hardwood Floor, Large Window |
| Room 8 | Basement | Sitting | 20.5 | 17.65 | Laminate, Built-in Speakers |
| Room 9 | Basement | Recreatio | 13.48 | 16.66 | Laminate, Sauna, 3 Pc Bath |
| Washroom Type | No. of Pieces | Level |
| Washroom Type 1 | 2 | Main |
| Washroom Type 2 | 3 | Second |
| Washroom Type 3 | 4 | Second |
| Washroom Type 4 | 3 | Basement |
| Washroom Type 5 | 0 | |
| Washroom Type 6 | 2 | Main |
| Washroom Type 7 | 3 | Second |
| Washroom Type 8 | 4 | Second |
| Washroom Type 9 | 3 | Basement |
| Washroom Type 10 | 0 |
| Total Area: | 0.00 |
| Approximatly Age: | 6-15 |
| Property Type: | Semi-Detached |
| Style: | 2-Storey |
| Exterior: | Brick |
| Garage Type: | Attached |
| (Parking/)Drive: | None |
| Drive Parking Spaces: | 1 |
| Park #1 | |
| Parking Type: | None |
| Park #2 | |
| Parking Type: | None |
| Pool: | None |
| Approximatly Age: | 6-15 |
| Approximatly Square Footage: | 1500-2000 |
| Property Features: | Park, School |
| CAC Included: | N |
| Water Included: | N |
| Cabel TV Included: | N |
| Common Elements Included: | N |
| Heat Included: | N |
| Parking Included: | N |
| Condo Tax Included: | N |
| Building Insurance Included: | N |
| Fireplace/Stove: | Y |
| Heat Type: | Forced Air |
| Central Air Conditioning: | Central Air |
| Central Vac: | N |
| Laundry Level: | Syste |
| Ensuite Laundry: | F |
| Sewers: | Other |
| Utilities-Cable: | Y |
| Utilities-Hydro: | Y |
$
%
Years
This calculator is for demonstration purposes only. Always consult a professional
financial advisor before making personal financial decisions.
| Although the information displayed is believed to be accurate, no warranties or representations are made of any kind. |
| SUTTON GROUP KINGS CROSS INC. |
- Listing -1 of 0
|
|

Sachi Patel
Broker
Dir:
647-702-7117
Bus:
6477027117
| Virtual Tour | Book Showing | Email a Friend |
Jump To:
At a Glance:
| Type: | Freehold - Semi-Detached |
| Area: | York |
| Municipality: | Vaughan |
| Neighbourhood: | Kleinburg |
| Style: | 2-Storey |
| Lot Size: | x 88.58(Feet) |
| Approximate Age: | 6-15 |
| Tax: | $4,624.46 |
| Maintenance Fee: | $0 |
| Beds: | 3 |
| Baths: | 4 |
| Garage: | 0 |
| Fireplace: | Y |
| Air Conditioning: | |
| Pool: | None |
Locatin Map:
Payment Calculator:

Listing added to your favorite list
Looking for resale homes?

By agreeing to Terms of Use, you will have ability to search up to 292174 listings and access to richer information than found on REALTOR.ca through my website.

