
![]()
$1,149,000
Available - For Sale
Listing ID: W12166337
185 Norseman Stre , Toronto, M8Z 2R5, Toronto
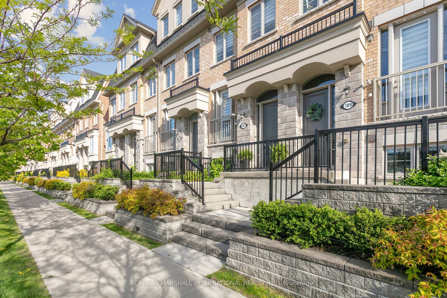

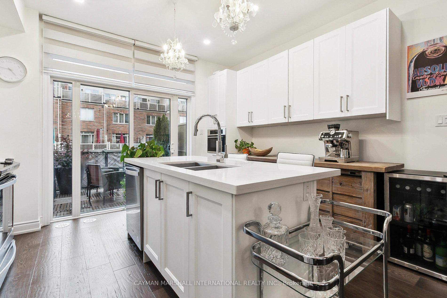
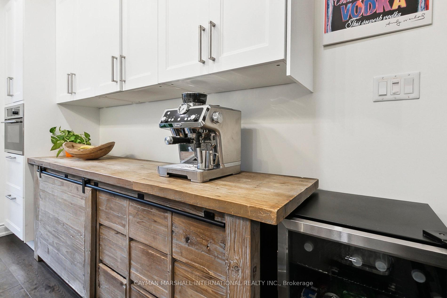
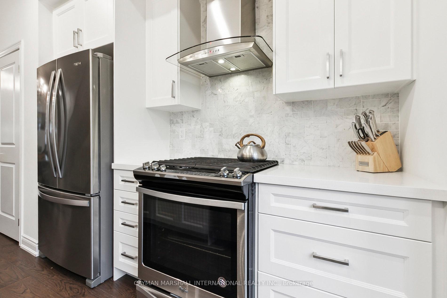
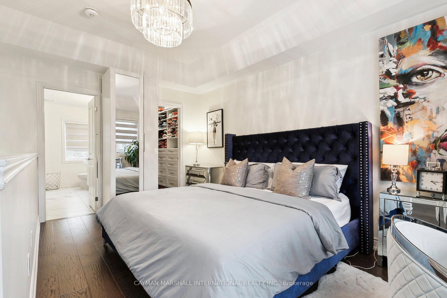
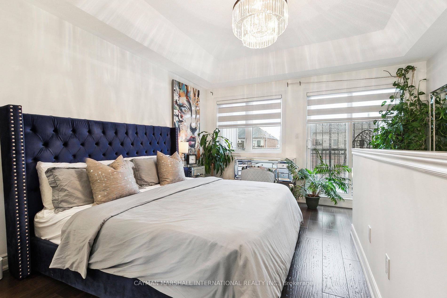
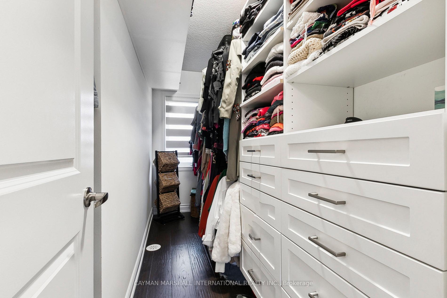
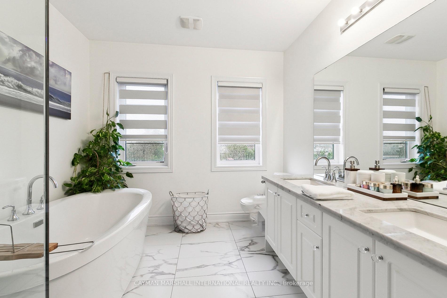
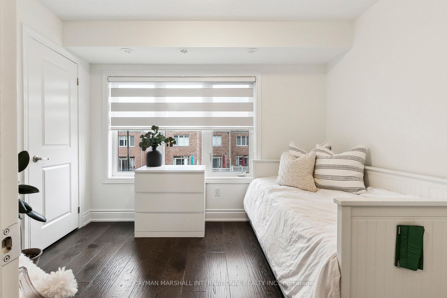
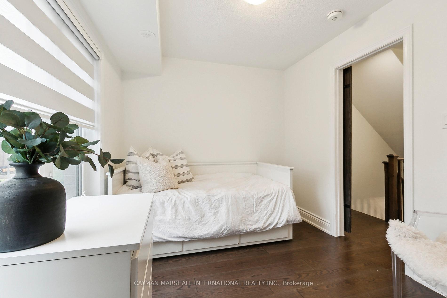
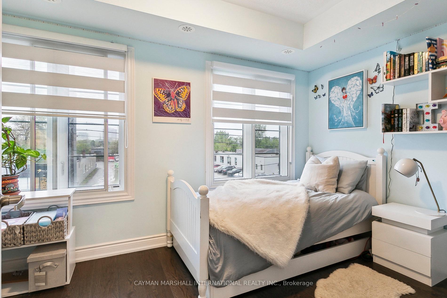
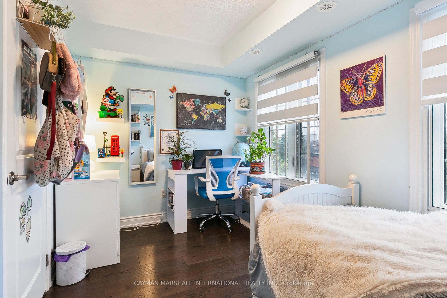
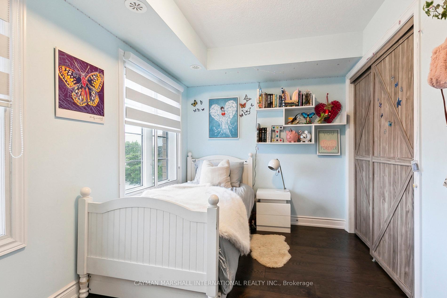
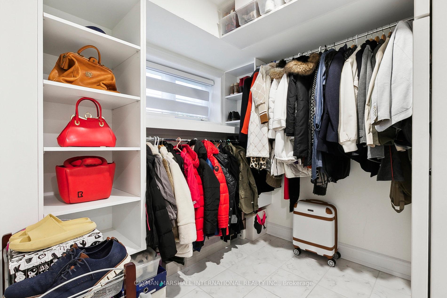
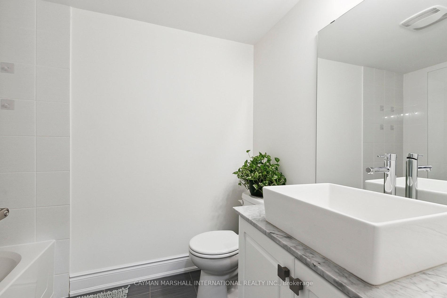
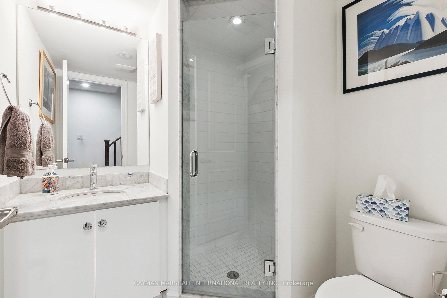
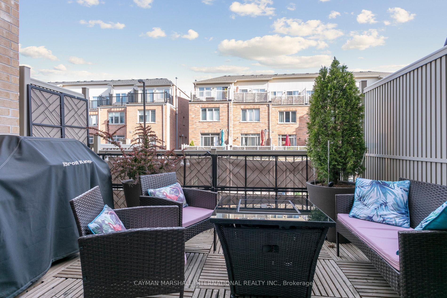
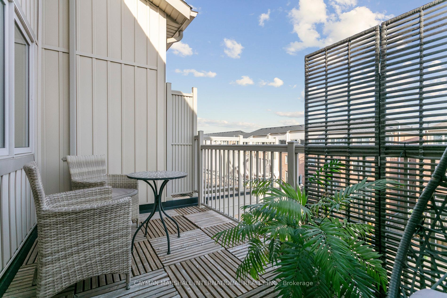
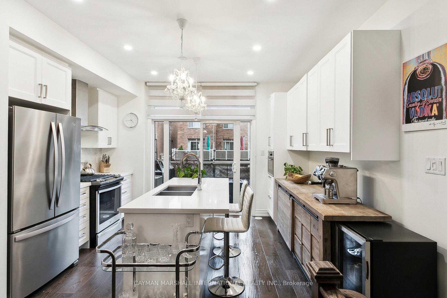
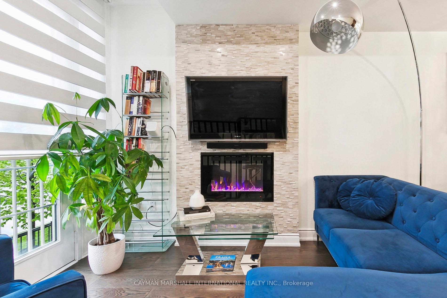
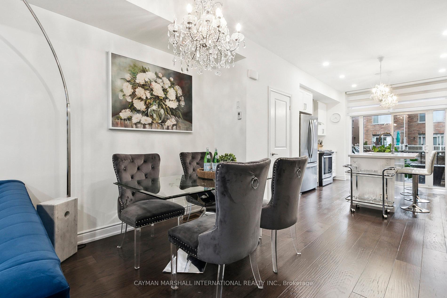
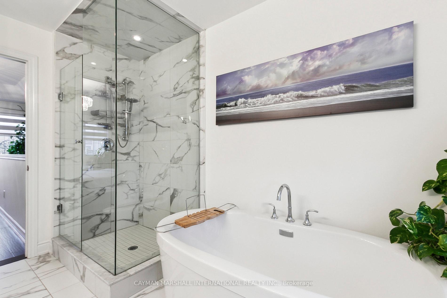
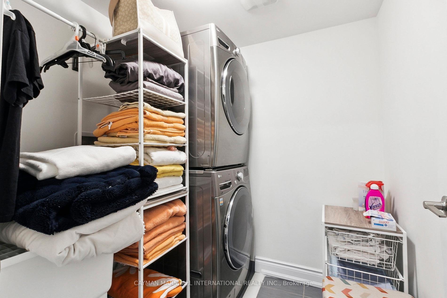
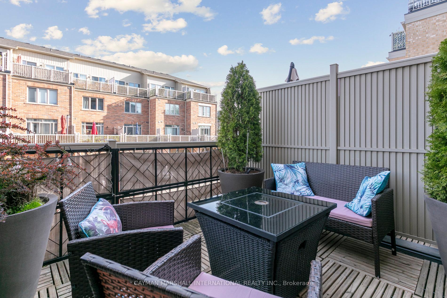
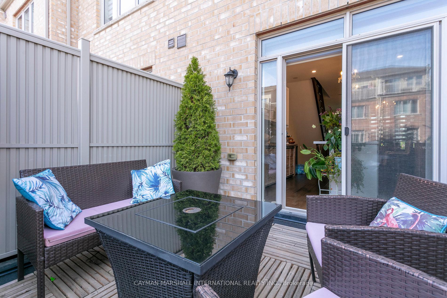
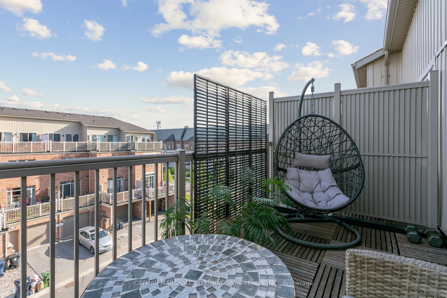
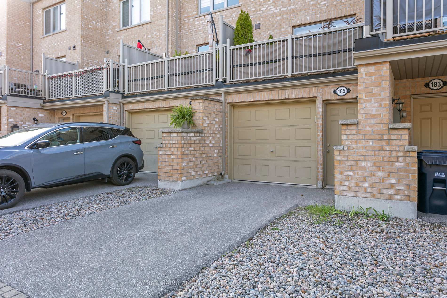




























| At 185 Norseman, natural light pours in from both sides, casting a warm glow across nearly 2,000 sq.ft. of beautifully finished living space. Wide 7" white oak hardwood grounds the interiors with texture and character, while $70K in upgrades add polish without pretense frameless glass showers, a loft-style vessel sink, custom marble backsplash, and curated finishes throughout. The kitchen is equal parts functional and refined, with quartz counters, built-in storage, and stainless steel appliances. A private patio off the main floor extends the living space outdoors, complete with a natural gas BBQ hookup perfect for open-air dining. Upstairs, a terrace off the primary suite offers a quiet moment away from it all. Sliding barn doors and an electric fireplace add character; custom blinds throughout. Park two vehicles with ease (garage + driveway) and enjoy low-maintenance living. Surrounded by mature homes, parkland, and top schools just minutes from Islington Station and the energy of Bloor. |
| Price | $1,149,000 |
| Taxes: | $4400.00 |
| Assessment Year: | 2024 |
| Occupancy: | Owner |
| Address: | 185 Norseman Stre , Toronto, M8Z 2R5, Toronto |
| Postal Code: | M8Z 2R5 |
| Province/State: | Toronto |
| Directions/Cross Streets: | Islington and Bloor |
| Level/Floor | Room | Length(ft) | Width(ft) | Descriptions | |
| Room 1 | Main | Living Ro | 23.78 | 7.84 | Hardwood Floor, Juliette Balcony, Electric Fireplace |
| Room 2 | Main | Dining Ro | 23.78 | 7.84 | Hardwood Floor, Open Concept, Overlooks Backyard |
| Room 3 | Main | Kitchen | 13.84 | 13.25 | B/I Shelves, B/I Microwave, Pantry |
| Room 4 | Second | Bedroom 2 | 8 | 13.12 | Hardwood Floor, Large Closet, Large Window |
| Room 5 | Second | Bedroom 3 | 9.18 | 9.84 | Hardwood Floor, Large Closet, Large Window |
| Room 6 | Second | Laundry | 6 | 6.49 | Laundry Sink |
| Room 7 | Third | Primary B | 13.12 | 16.99 | Hardwood Floor, Walk-In Closet(s), 5 Pc Ensuite |
| Room 8 | Basement | Recreatio | 13.12 | 10.56 | Tile Floor, W/O To Garage, 3 Pc Bath |
| Washroom Type | No. of Pieces | Level |
| Washroom Type 1 | 4 | Second |
| Washroom Type 2 | 5 | Third |
| Washroom Type 3 | 3 | Basement |
| Washroom Type 4 | 0 | |
| Washroom Type 5 | 0 | |
| Washroom Type 6 | 4 | Second |
| Washroom Type 7 | 5 | Third |
| Washroom Type 8 | 3 | Basement |
| Washroom Type 9 | 0 | |
| Washroom Type 10 | 0 |
| Total Area: | 0.00 |
| Approximatly Age: | 6-10 |
| Washrooms: | 3 |
| Heat Type: | Forced Air |
| Central Air Conditioning: | Central Air |
$
%
Years
This calculator is for demonstration purposes only. Always consult a professional
financial advisor before making personal financial decisions.
| Although the information displayed is believed to be accurate, no warranties or representations are made of any kind. |
| CAYMAN MARSHALL INTERNATIONAL REALTY INC. |
- Listing -1 of 0
|
|

Sachi Patel
Broker
Dir:
647-702-7117
Bus:
6477027117
| Book Showing | Email a Friend |
Jump To:
At a Glance:
| Type: | Com - Condo Townhouse |
| Area: | Toronto |
| Municipality: | Toronto W08 |
| Neighbourhood: | Islington-City Centre West |
| Style: | 3-Storey |
| Lot Size: | x 0.00() |
| Approximate Age: | 6-10 |
| Tax: | $4,400 |
| Maintenance Fee: | $196.64 |
| Beds: | 3 |
| Baths: | 3 |
| Garage: | 0 |
| Fireplace: | Y |
| Air Conditioning: | |
| Pool: |
Locatin Map:
Payment Calculator:

Listing added to your favorite list
Looking for resale homes?

By agreeing to Terms of Use, you will have ability to search up to 292174 listings and access to richer information than found on REALTOR.ca through my website.

