
![]()
$564,900
Available - For Sale
Listing ID: X12172482
6 Joyce Stre , St. Thomas, N5P 3L9, Elgin
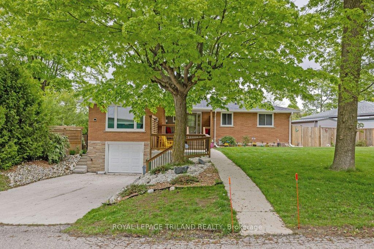
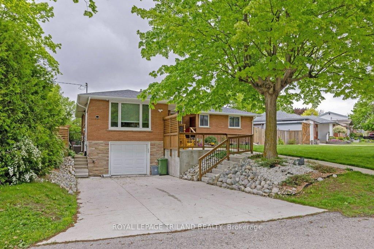
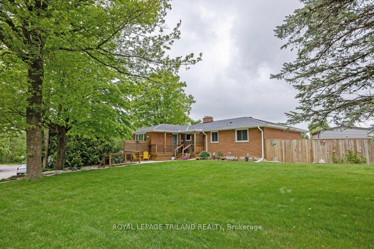
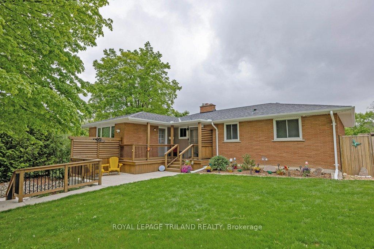
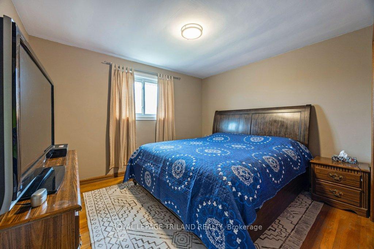
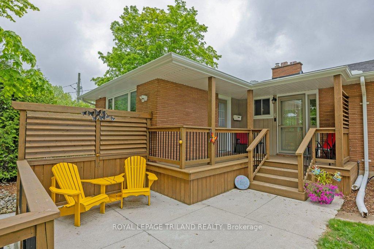
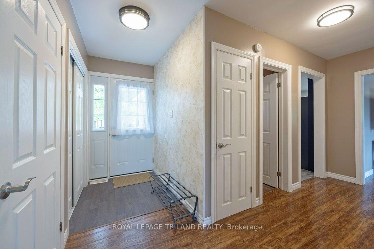
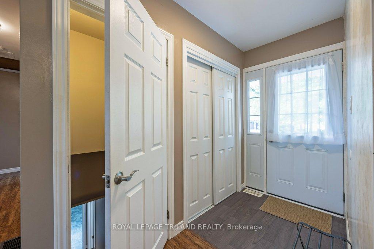

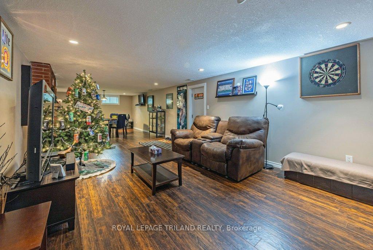
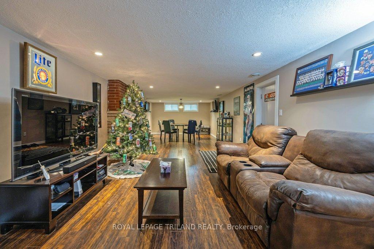
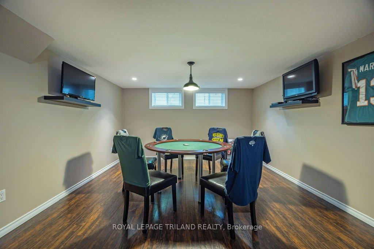
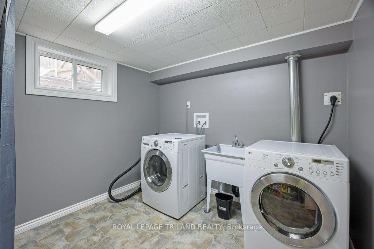
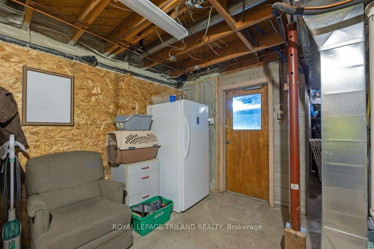
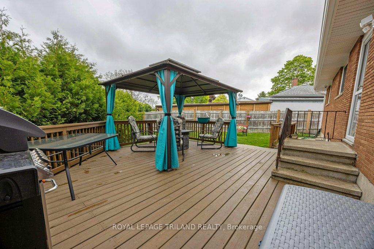
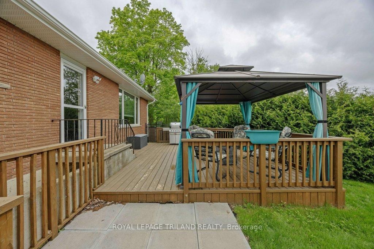
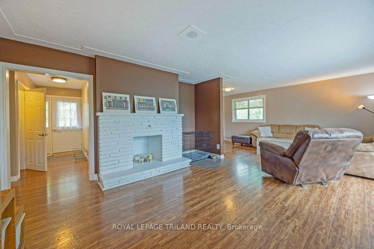
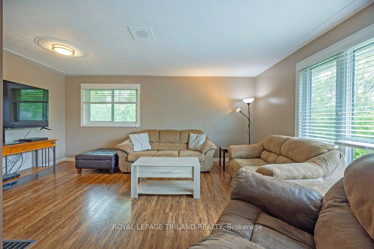
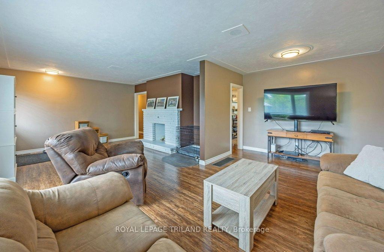
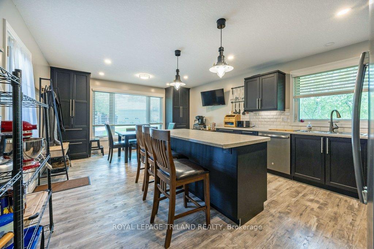
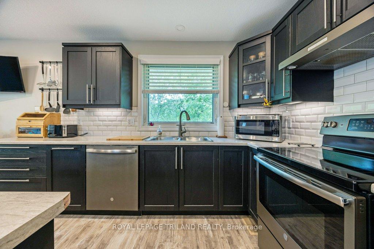
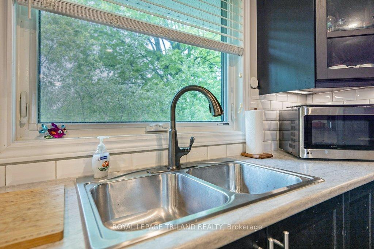
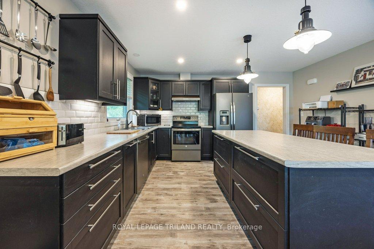
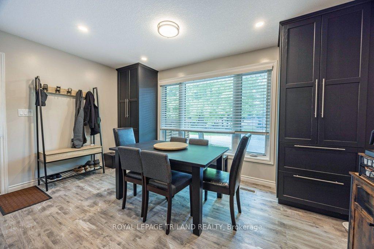
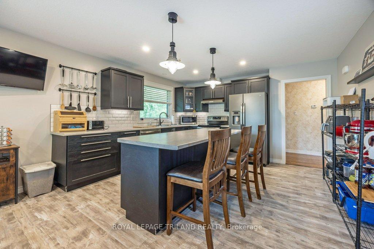
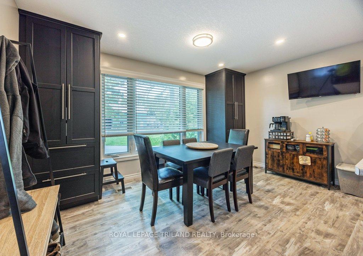
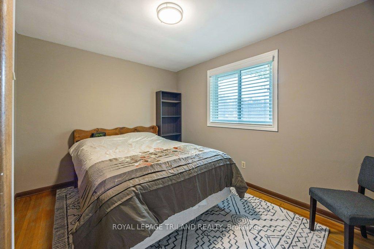
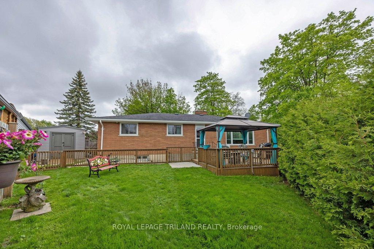
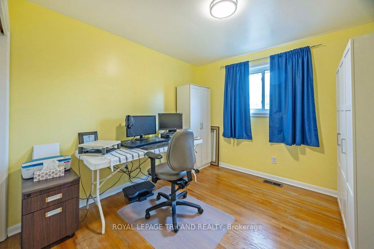
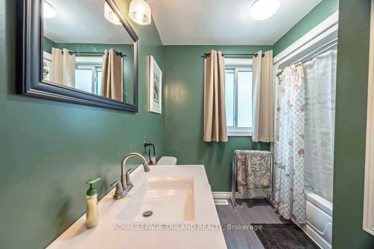
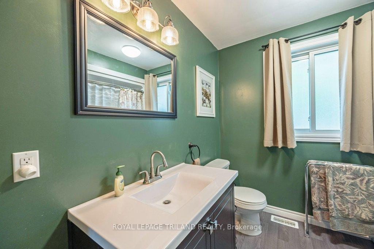
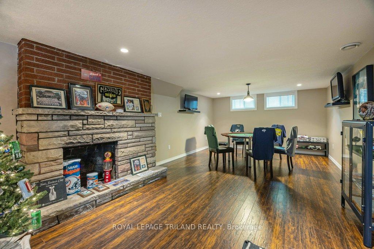
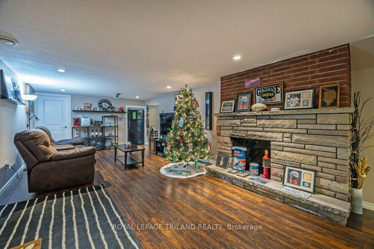

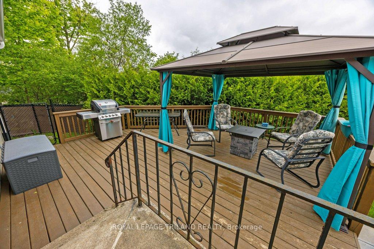

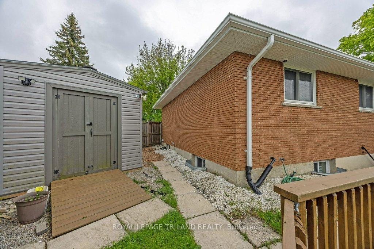
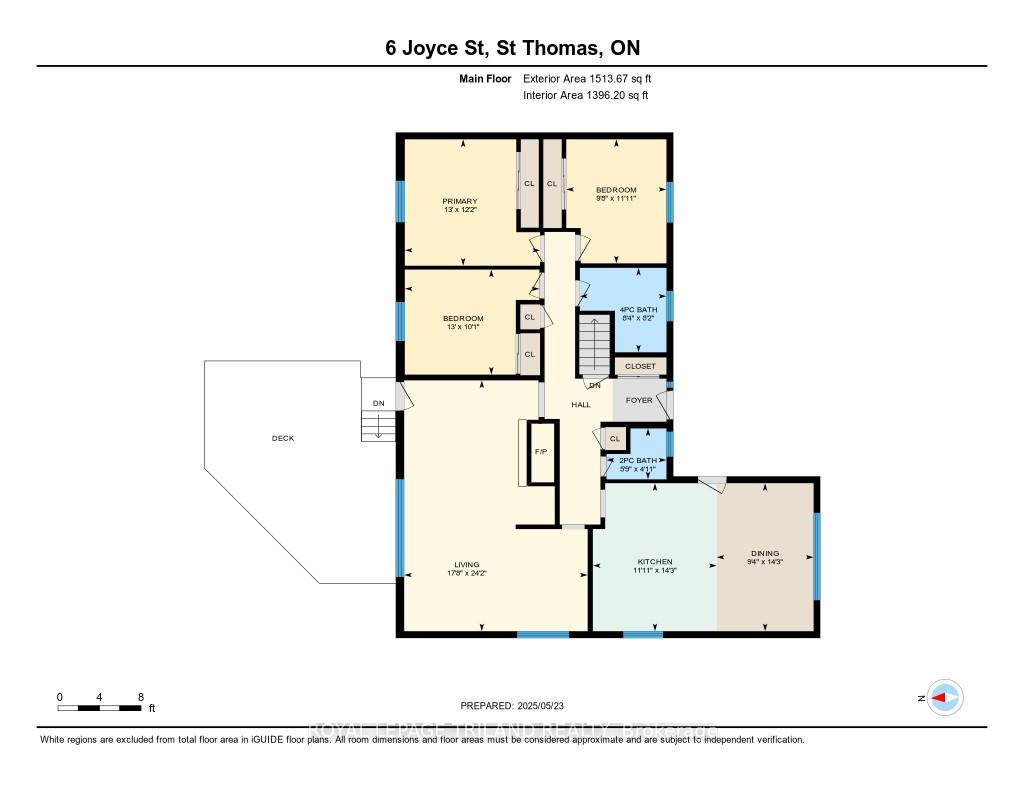
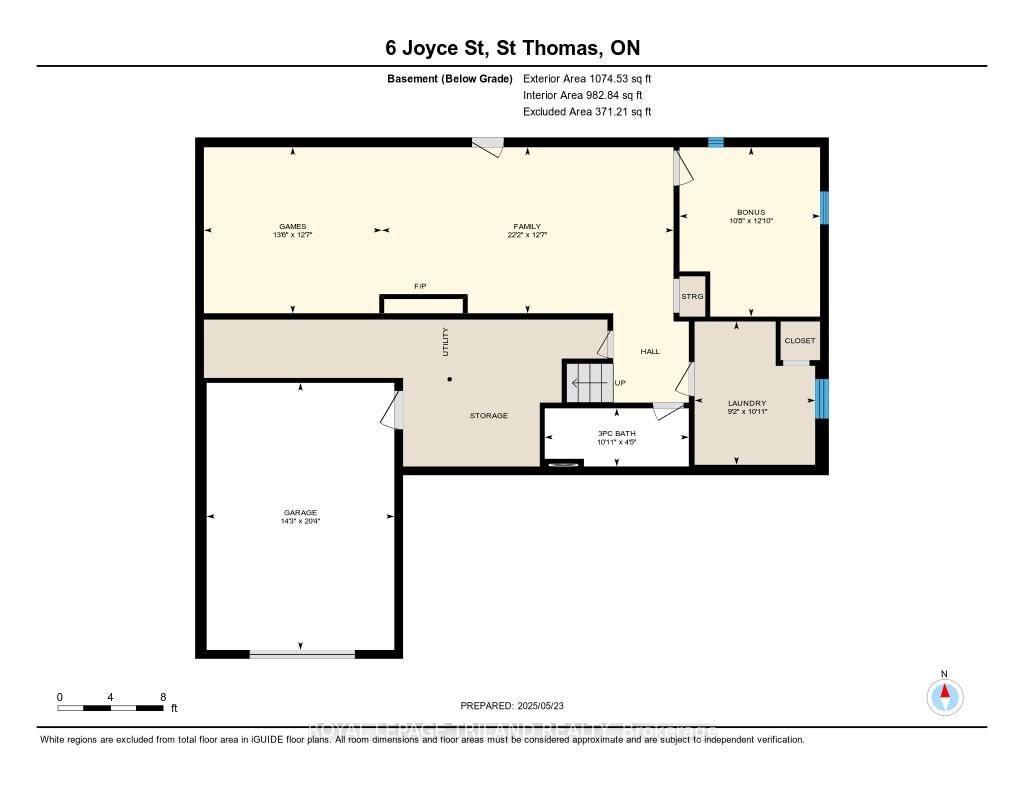
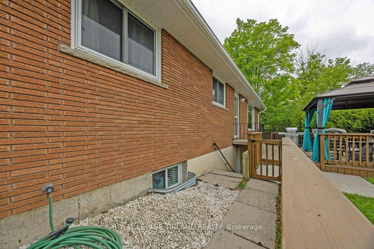
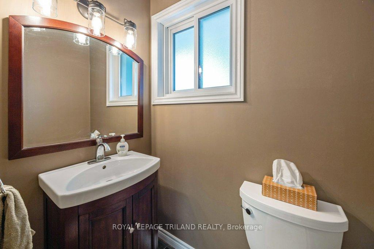
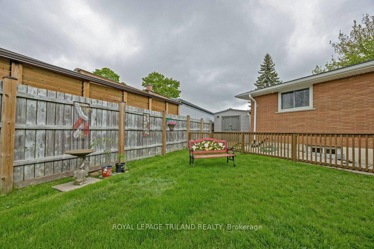










































| Northside Brick Bungalow Property Description: This charming brick bungalow on the Northside of town offers the perfect blend of comfort and functionality. The home features three spacious bedrooms on the main floor, complemented by two bathrooms - a full four-piece bathroom and a convenient two-piece powder room. The heart of the home boasts a large, open-concept kitchen with a center island that flows seamlessly into the dining area, creating an ideal space for both everyday meals and entertaining guests. Adjacent to this area is a generous living room that provides direct access to a welcoming backyard deck, which overlooks a notably private and serene backyard. The thoughtfully designed basement includes a substantial rec room, perfect for family activities or additional entertaining space. The lower level also houses a large laundry room, a dedicated furnace room, and ample storage space. Convenience is key with basement access points to both the backyard and the attached garage. An additional three-piece bathroom in the basement adds to the home's functionality. The exterior of this brick home features a double-wide cement driveway, a fully fenced yard, a garden shed with hydro, an elegant cement walkway leading to an inviting front porch, and meticulously maintained landscaping that enhances the property's curb appeal and creates a welcoming atmosphere. |
| Price | $564,900 |
| Taxes: | $3111.00 |
| Assessment Year: | 2025 |
| Occupancy: | Owner |
| Address: | 6 Joyce Stre , St. Thomas, N5P 3L9, Elgin |
| Acreage: | < .50 |
| Directions/Cross Streets: | WOODWORTH |
| Rooms: | 11 |
| Bedrooms: | 3 |
| Bedrooms +: | 0 |
| Family Room: | T |
| Basement: | Finished wit, Full |
| Level/Floor | Room | Length(ft) | Width(ft) | Descriptions | |
| Room 1 | Main | Kitchen | 11.91 | 14.24 | Centre Island |
| Room 2 | Main | Dining Ro | 9.35 | 14.24 | Open Concept |
| Room 3 | Main | Bathroom | 8.33 | 8.13 | 4 Pc Bath |
| Room 4 | Main | Bathroom | 5.77 | 4.89 | 2 Pc Bath |
| Room 5 | Main | Living Ro | 17.68 | 24.14 | Large Window |
| Room 6 | Main | Primary B | 13.02 | 12.17 | |
| Room 7 | Main | Bedroom 2 | 9.64 | 11.94 | |
| Room 8 | Main | Bedroom 3 | 12.96 | 10.1 | |
| Room 9 | Basement | Bathroom | 4.43 | 10.96 | 3 Pc Bath |
| Room 10 | Basement | Laundry | 10.89 | 9.15 | |
| Room 11 | Basement | Recreatio | 12.63 | 22.17 | |
| Room 12 | Basement | Furnace R | 12.86 | 10.69 |
| Washroom Type | No. of Pieces | Level |
| Washroom Type 1 | 4 | Main |
| Washroom Type 2 | 2 | Main |
| Washroom Type 3 | 3 | Basement |
| Washroom Type 4 | 0 | |
| Washroom Type 5 | 0 | |
| Washroom Type 6 | 4 | Main |
| Washroom Type 7 | 2 | Main |
| Washroom Type 8 | 3 | Basement |
| Washroom Type 9 | 0 | |
| Washroom Type 10 | 0 |
| Total Area: | 0.00 |
| Approximatly Age: | 51-99 |
| Property Type: | Detached |
| Style: | Bungalow |
| Exterior: | Brick |
| Garage Type: | Attached |
| Drive Parking Spaces: | 4 |
| Pool: | None |
| Other Structures: | Fence - Full, |
| Approximatly Age: | 51-99 |
| Approximatly Square Footage: | 1100-1500 |
| Property Features: | Fenced Yard, Park |
| CAC Included: | N |
| Water Included: | N |
| Cabel TV Included: | N |
| Common Elements Included: | N |
| Heat Included: | N |
| Parking Included: | N |
| Condo Tax Included: | N |
| Building Insurance Included: | N |
| Fireplace/Stove: | N |
| Heat Type: | Forced Air |
| Central Air Conditioning: | Central Air |
| Central Vac: | N |
| Laundry Level: | Syste |
| Ensuite Laundry: | F |
| Sewers: | Sewer |
| Utilities-Cable: | Y |
| Utilities-Hydro: | Y |
$
%
Years
This calculator is for demonstration purposes only. Always consult a professional
financial advisor before making personal financial decisions.
| Although the information displayed is believed to be accurate, no warranties or representations are made of any kind. |
| ROYAL LEPAGE TRILAND REALTY |
- Listing -1 of 0
|
|

Sachi Patel
Broker
Dir:
647-702-7117
Bus:
6477027117
| Virtual Tour | Book Showing | Email a Friend |
Jump To:
At a Glance:
| Type: | Freehold - Detached |
| Area: | Elgin |
| Municipality: | St. Thomas |
| Neighbourhood: | St. Thomas |
| Style: | Bungalow |
| Lot Size: | x 126.78(Feet) |
| Approximate Age: | 51-99 |
| Tax: | $3,111 |
| Maintenance Fee: | $0 |
| Beds: | 3 |
| Baths: | 3 |
| Garage: | 0 |
| Fireplace: | N |
| Air Conditioning: | |
| Pool: | None |
Locatin Map:
Payment Calculator:

Listing added to your favorite list
Looking for resale homes?

By agreeing to Terms of Use, you will have ability to search up to 292174 listings and access to richer information than found on REALTOR.ca through my website.

