
![]()
$5,999
Available - For Rent
Listing ID: W11945275
3257 Dove Driv , Oakville, L6H 8A1, Halton
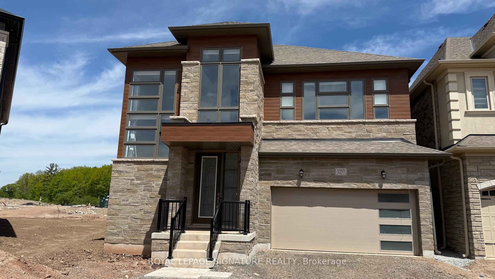
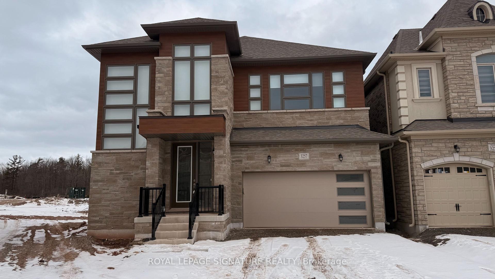
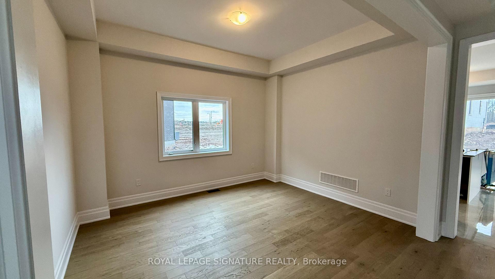
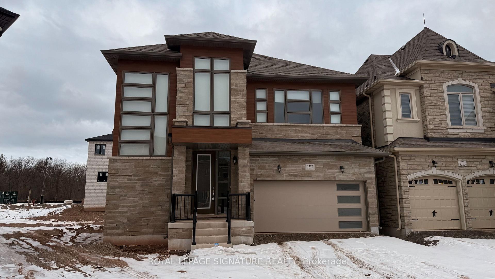
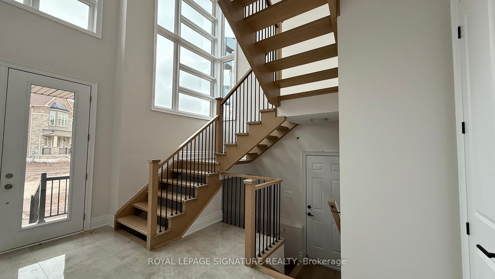
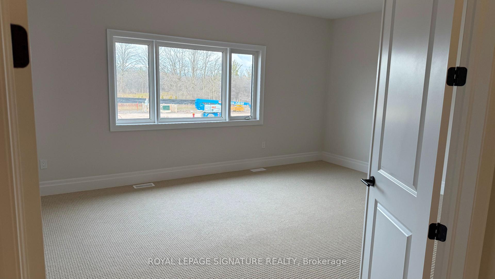
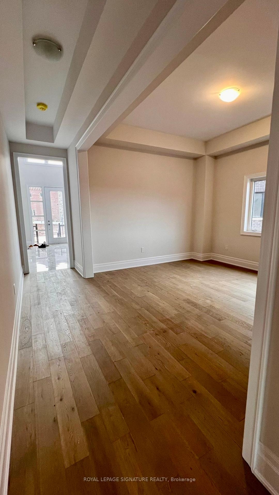
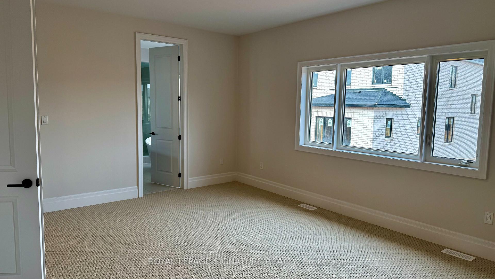
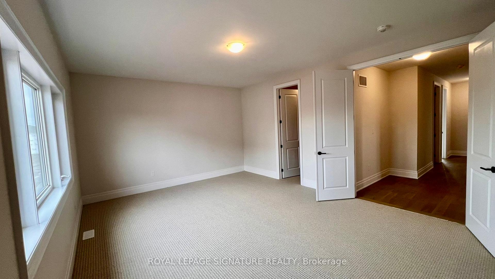
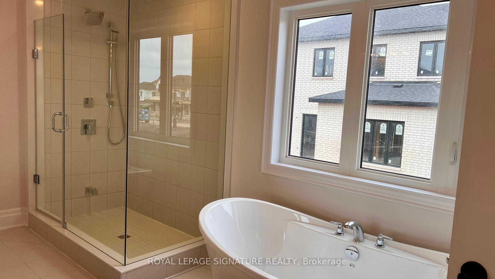
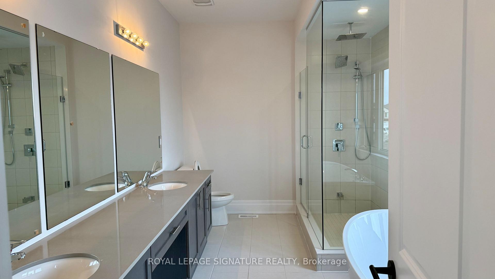
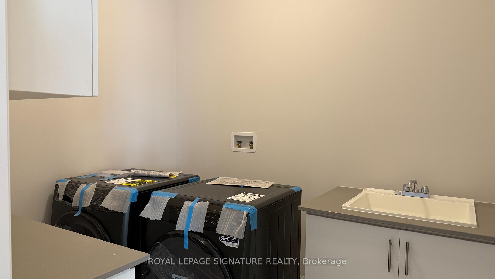

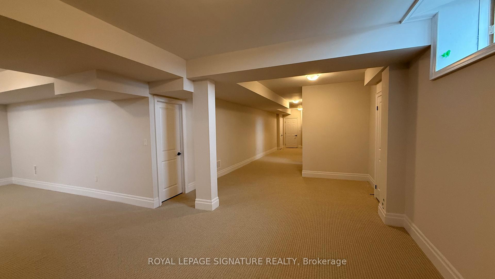
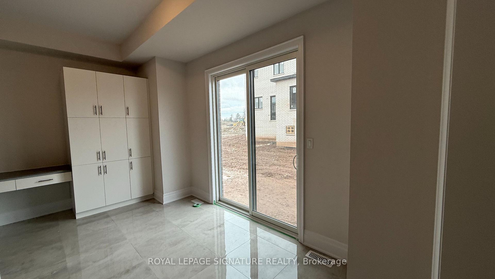
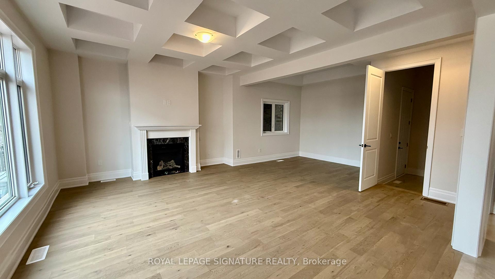

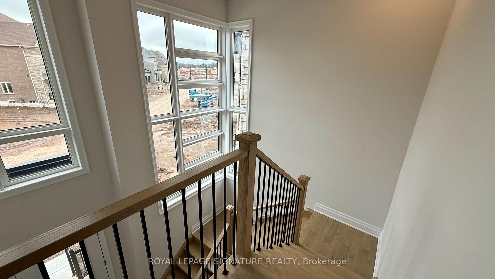
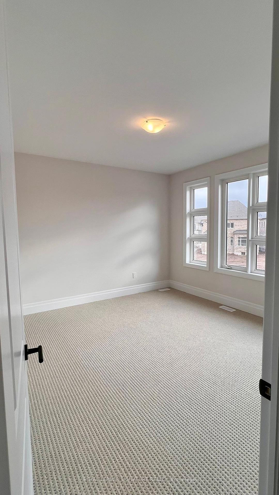
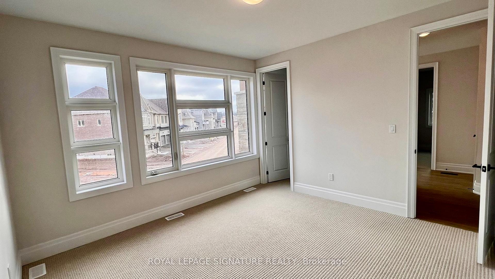
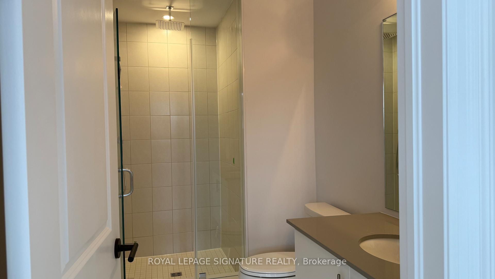
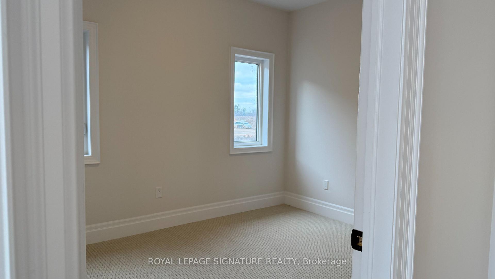
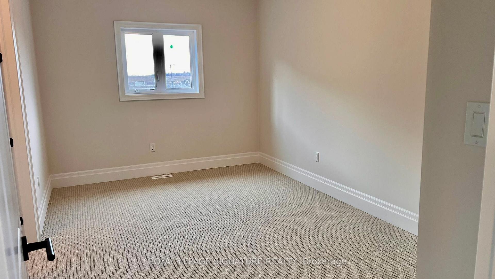
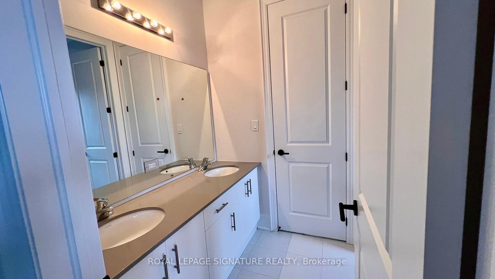
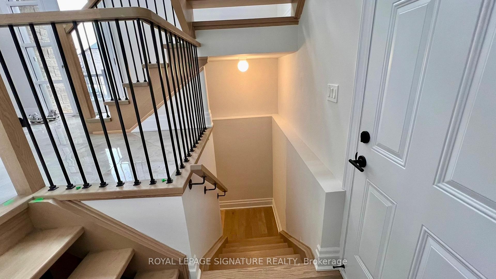
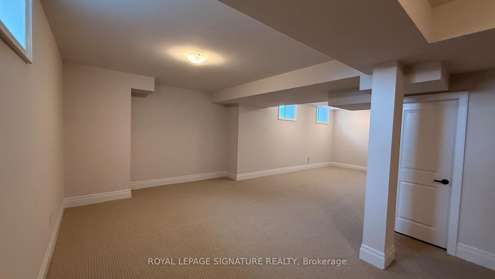


























| Welcome to this stunning, brand-new home (Never Lived)located in the prime neighborhood of Oakville! this Beautiful property has more than 4000 Sq ft of Living area, boasts 4 spacious bedrooms and 4.5 modern bathrooms. The main floor features an elegant open concept layout from the Welcoming Foyer to the Dining room to the Eat-In kitchen, with Big Island, Breakfast area opens to a Generous Family room with a Fireplaces. The second-floor laundry adds convenience to everyday living. Large Prime room W/5Pc Ensuite walk-in closet. 2nd Bdrm W/3Pc Ensuite and walk-in closet. The fully finished basement offers a large recreation room for entertainment or relaxation. Situated close to Highways 403,407, Qew, Go Station, Parks and just minutes from major amenities like Costco, grocery stores, and shopping centers, this home is the perfect blend of comfort and convenience. **EXTRAS** All Appliances (S/S Stove, Hood, S/S Dishwasher, S/S Fridge , Washer & Dryer) will be installed On Landlord side before closing |
| Price | $5,999 |
| Taxes: | $0.00 |
| Occupancy: | Vacant |
| Address: | 3257 Dove Driv , Oakville, L6H 8A1, Halton |
| Acreage: | < .50 |
| Directions/Cross Streets: | Dundas and William Cutmore |
| Rooms: | 8 |
| Rooms +: | 1 |
| Bedrooms: | 4 |
| Bedrooms +: | 0 |
| Family Room: | T |
| Basement: | Finished |
| Furnished: | Unfu |
| Level/Floor | Room | Length(ft) | Width(ft) | Descriptions | |
| Room 1 | Ground | Dining Ro | 13.05 | 10.99 | Large Window, Hardwood Floor |
| Room 2 | Ground | Kitchen | 9.84 | 15.09 | Centre Island, Ceramic Floor |
| Room 3 | Ground | Breakfast | 10.07 | 15.09 | Combined w/Kitchen, Ceramic Floor |
| Room 4 | Ground | Family Ro | 18.04 | 17.06 | Fireplace, Hardwood Floor |
| Room 5 | Second | Primary B | 13.97 | 18.04 | 5 Pc Bath, Broadloom, Walk-In Closet(s) |
| Room 6 | Second | Bedroom 2 | 12.04 | 12.1 | 3 Pc Bath, Broadloom, Walk-In Closet(s) |
| Room 7 | Second | Bedroom 3 | 9.09 | 14.1 | Closet, Broadloom |
| Room 8 | Second | Bedroom 4 | 11.09 | 9.09 | Closet, Broadloom |
| Room 9 | Basement | Recreatio | 11.97 | 31.06 | Window, Broadloom |
| Washroom Type | No. of Pieces | Level |
| Washroom Type 1 | 2 | Ground |
| Washroom Type 2 | 5 | Second |
| Washroom Type 3 | 4 | Second |
| Washroom Type 4 | 3 | Second |
| Washroom Type 5 | 3 | Basement |
| Washroom Type 6 | 2 | Ground |
| Washroom Type 7 | 5 | Second |
| Washroom Type 8 | 4 | Second |
| Washroom Type 9 | 3 | Second |
| Washroom Type 10 | 3 | Basement |
| Total Area: | 0.00 |
| Approximatly Age: | New |
| Property Type: | Detached |
| Style: | 2-Storey |
| Exterior: | Metal/Steel Sidi, Stone |
| Garage Type: | Built-In |
| (Parking/)Drive: | Private Do |
| Drive Parking Spaces: | 2 |
| Park #1 | |
| Parking Type: | Private Do |
| Park #2 | |
| Parking Type: | Private Do |
| Pool: | None |
| Laundry Access: | Laundry Room |
| Approximatly Age: | New |
| Approximatly Square Footage: | 3000-3500 |
| CAC Included: | Y |
| Water Included: | N |
| Cabel TV Included: | N |
| Common Elements Included: | N |
| Heat Included: | N |
| Parking Included: | Y |
| Condo Tax Included: | N |
| Building Insurance Included: | N |
| Fireplace/Stove: | Y |
| Heat Type: | Forced Air |
| Central Air Conditioning: | Central Air |
| Central Vac: | N |
| Laundry Level: | Syste |
| Ensuite Laundry: | F |
| Sewers: | Sewer |
| Utilities-Hydro: | A |
| Although the information displayed is believed to be accurate, no warranties or representations are made of any kind. |
| ROYAL LEPAGE SIGNATURE REALTY |
- Listing -1 of 0
|
|

Sachi Patel
Broker
Dir:
647-702-7117
Bus:
6477027117
| Book Showing | Email a Friend |
Jump To:
At a Glance:
| Type: | Freehold - Detached |
| Area: | Halton |
| Municipality: | Oakville |
| Neighbourhood: | 1010 - JM Joshua Meadows |
| Style: | 2-Storey |
| Lot Size: | x 90.00(Feet) |
| Approximate Age: | New |
| Tax: | $0 |
| Maintenance Fee: | $0 |
| Beds: | 4 |
| Baths: | 5 |
| Garage: | 0 |
| Fireplace: | Y |
| Air Conditioning: | |
| Pool: | None |
Locatin Map:

Listing added to your favorite list
Looking for resale homes?

By agreeing to Terms of Use, you will have ability to search up to 292174 listings and access to richer information than found on REALTOR.ca through my website.

