
![]()
$3,288
Available - For Rent
Listing ID: E12168696
548 Falconridge Driv , Oshawa, L1E 0B9, Durham
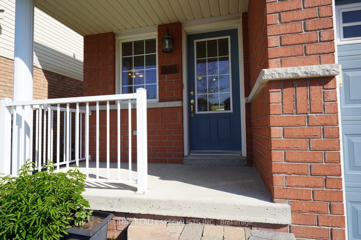
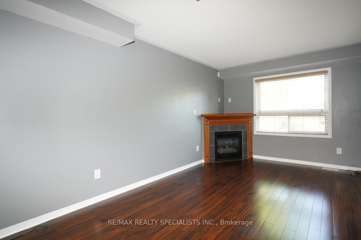
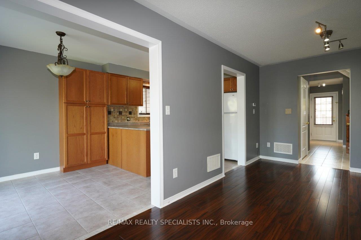
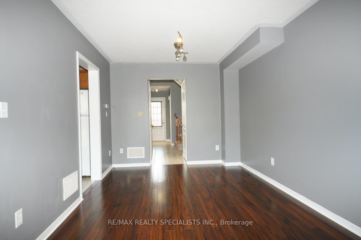
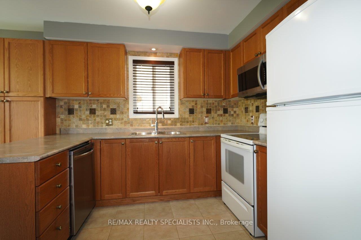
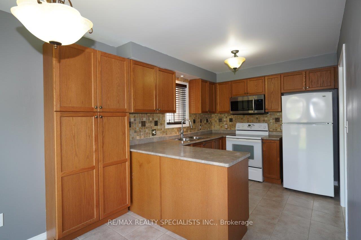
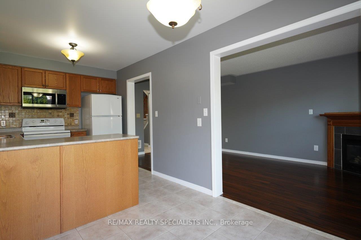
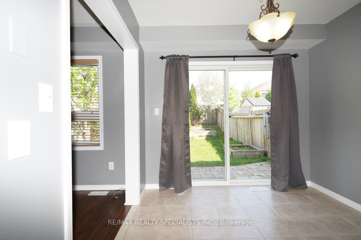
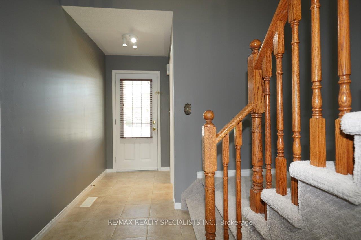
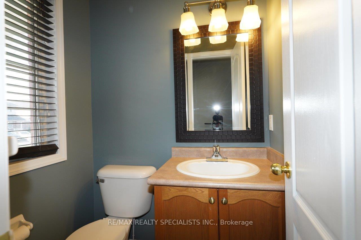
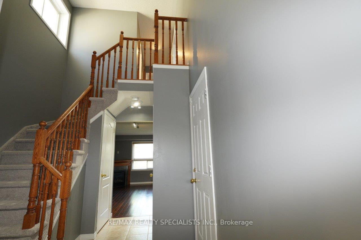
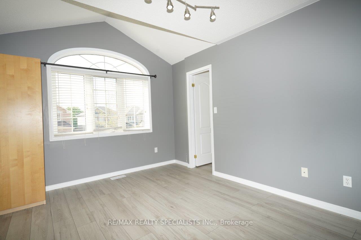
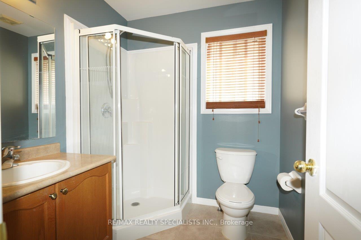
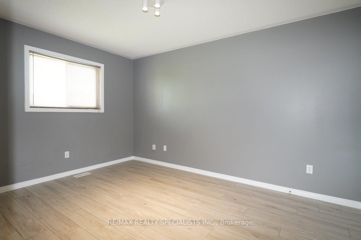

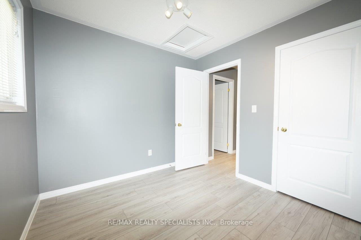
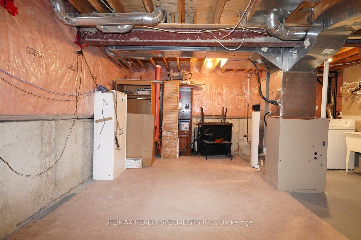
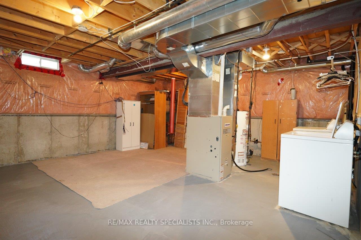
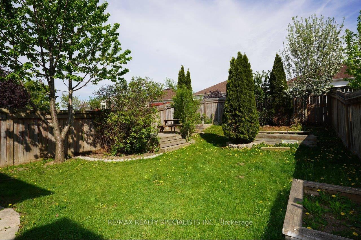
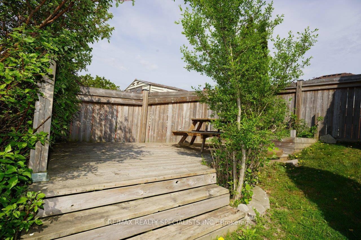
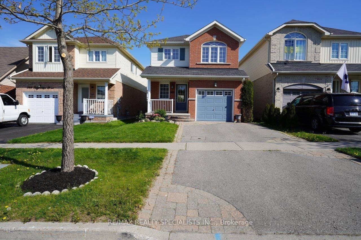
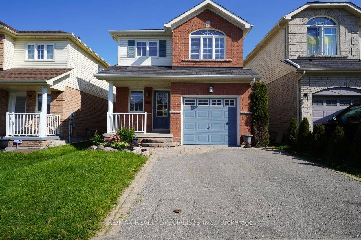
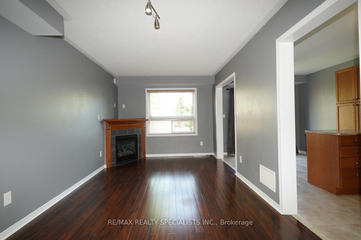
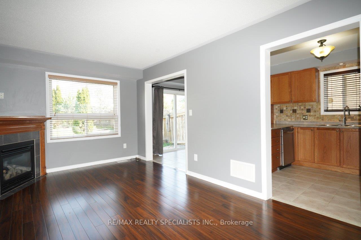
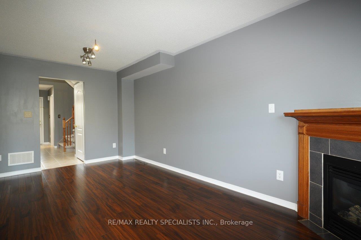
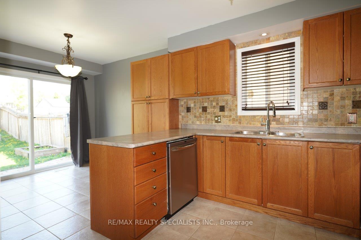
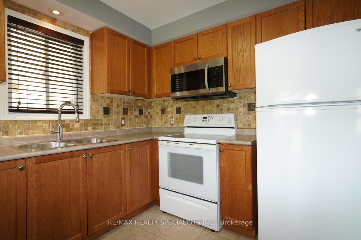
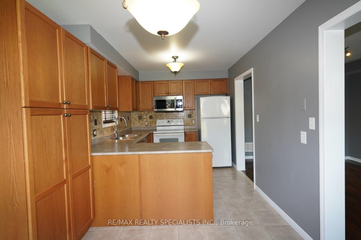
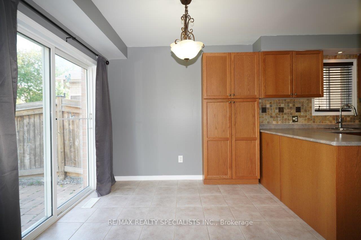
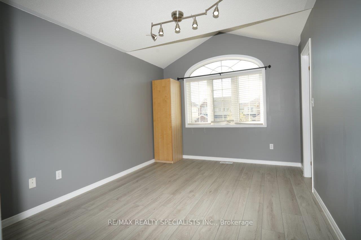
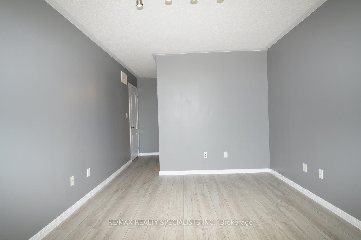
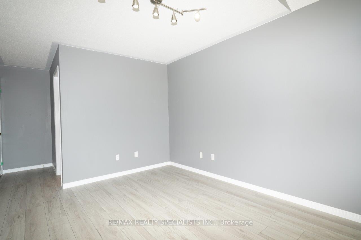
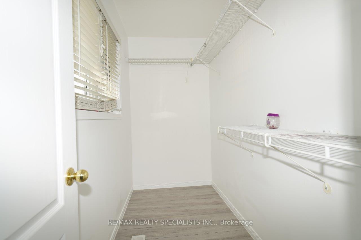
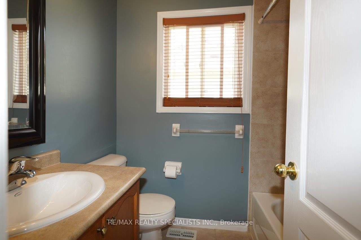
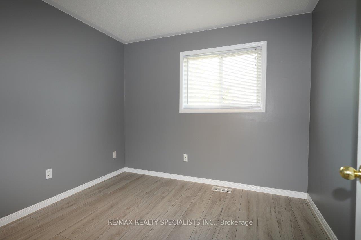
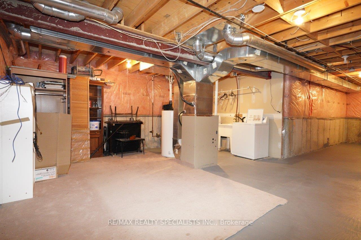
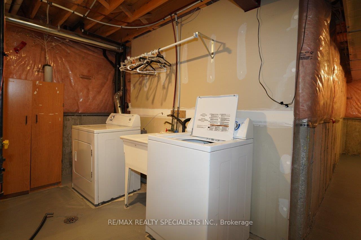
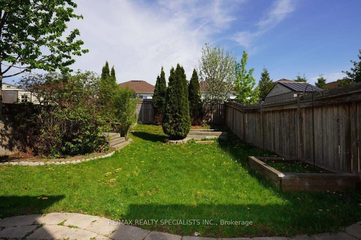
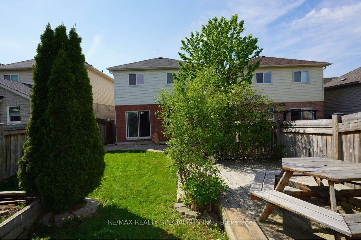
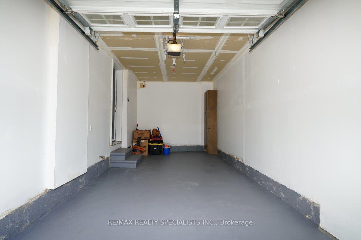
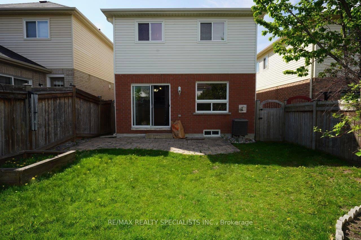
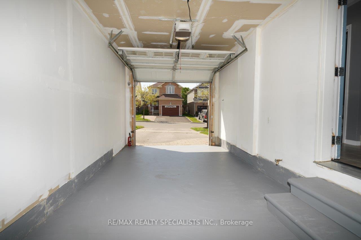










































| Available August 1st / TBA *** Well Maintained Lovely Detached House Built in 2008 Located In Desirable Neighbourhood Of North Oshawa. *** Approx 1,280 Sq Ft, Direct Access From House To Garage. Widen Driveway Can Park 2 Cars. Sunny And Bright Home. Large Eat-In Kitchen With Walk Out To Fully Fenced Yard Backyard And A Large Deck For Relaxation. Living Room With Cozy Gas Fireplace. *** Primary Bedroom Has A Large Walk-In Closet With Window And 1 X 3 Piece Ensuite Washroom. Laminate Floor In 2nd Floor. *** All Electric Light Fixtures, All Window Coverings, Fridge, Stove, Built-In Dishwasher, Washer, Dryer, Central Air Conditioner, Auto Garage Door With Control, Hot Water Heater (Rental).*** No Pet, Non-Smokers, Non Vaper, Aaa Tenant. *** Tenant Pay Rent + All Utilities + Hot Water Heater Rental. *** Tenant To Provide Updated Credit Check Report With Score + Letter Of Employment + Rental Application + Noa+ 2 Recent Pay Stubs + Photo Id With Offer + Refundable Keys Deposit + Proof Of Tenant Insurance And Utilities Transfer On Closing *** |
| Price | $3,288 |
| Taxes: | $0.00 |
| Occupancy: | Tenant |
| Address: | 548 Falconridge Driv , Oshawa, L1E 0B9, Durham |
| Acreage: | < .50 |
| Directions/Cross Streets: | Coldstream Dr/Ritson Road N |
| Rooms: | 6 |
| Bedrooms: | 3 |
| Bedrooms +: | 0 |
| Family Room: | F |
| Basement: | Full, Unfinished |
| Furnished: | Unfu |
| Level/Floor | Room | Length(ft) | Width(ft) | Descriptions | |
| Room 1 | Ground | Living Ro | 18.56 | 10.07 | Combined w/Dining, Hardwood Floor, Gas Fireplace |
| Room 2 | Ground | Dining Ro | 18.56 | 10.07 | Combined w/Living, Hardwood Floor, Overlooks Backyard |
| Room 3 | Ground | Kitchen | 9.68 | 3.28 | Eat-in Kitchen, Double Sink, Modern Kitchen |
| Room 4 | Ground | Breakfast | 8.07 | 8.07 | Eat-in Kitchen, Ceramic Floor, W/O To Yard |
| Room 5 | Second | Primary B | 15.02 | 10.5 | 3 Pc Ensuite, Walk-In Closet(s), Laminate |
| Room 6 | Second | Bedroom 2 | 13.51 | 9.87 | Window, Closet, Laminate |
| Room 7 | Second | Bedroom 3 | 9.09 | 9.09 | Window, Closet, Laminate |
| Room 8 | Basement | Laundry |
| Washroom Type | No. of Pieces | Level |
| Washroom Type 1 | 3 | Second |
| Washroom Type 2 | 4 | Second |
| Washroom Type 3 | 2 | Ground |
| Washroom Type 4 | 0 | |
| Washroom Type 5 | 0 | |
| Washroom Type 6 | 3 | Second |
| Washroom Type 7 | 4 | Second |
| Washroom Type 8 | 2 | Ground |
| Washroom Type 9 | 0 | |
| Washroom Type 10 | 0 |
| Total Area: | 0.00 |
| Approximatly Age: | 16-30 |
| Property Type: | Detached |
| Style: | 2-Storey |
| Exterior: | Brick, Vinyl Siding |
| Garage Type: | Attached |
| (Parking/)Drive: | Private |
| Drive Parking Spaces: | 3 |
| Park #1 | |
| Parking Type: | Private |
| Park #2 | |
| Parking Type: | Private |
| Pool: | None |
| Laundry Access: | Ensuite |
| Other Structures: | Fence - Full |
| Approximatly Age: | 16-30 |
| Approximatly Square Footage: | 1100-1500 |
| Property Features: | Fenced Yard |
| CAC Included: | N |
| Water Included: | N |
| Cabel TV Included: | N |
| Common Elements Included: | N |
| Heat Included: | N |
| Parking Included: | Y |
| Condo Tax Included: | N |
| Building Insurance Included: | N |
| Fireplace/Stove: | Y |
| Heat Type: | Forced Air |
| Central Air Conditioning: | Central Air |
| Central Vac: | N |
| Laundry Level: | Syste |
| Ensuite Laundry: | F |
| Elevator Lift: | False |
| Sewers: | Sewer |
| Although the information displayed is believed to be accurate, no warranties or representations are made of any kind. |
| RE/MAX REALTY SPECIALISTS INC. |
- Listing -1 of 0
|
|

Sachi Patel
Broker
Dir:
647-702-7117
Bus:
6477027117
| Virtual Tour | Book Showing | Email a Friend |
Jump To:
At a Glance:
| Type: | Freehold - Detached |
| Area: | Durham |
| Municipality: | Oshawa |
| Neighbourhood: | Samac |
| Style: | 2-Storey |
| Lot Size: | x 108.14(Feet) |
| Approximate Age: | 16-30 |
| Tax: | $0 |
| Maintenance Fee: | $0 |
| Beds: | 3 |
| Baths: | 3 |
| Garage: | 0 |
| Fireplace: | Y |
| Air Conditioning: | |
| Pool: | None |
Locatin Map:

Listing added to your favorite list
Looking for resale homes?

By agreeing to Terms of Use, you will have ability to search up to 292174 listings and access to richer information than found on REALTOR.ca through my website.

