
![]()
$749,000
Available - For Sale
Listing ID: X12162382
2459 ESPRIT Driv , Orleans - Cumberland and Area, K4A 0S3, Ottawa
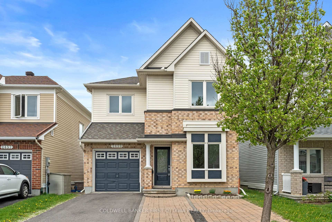
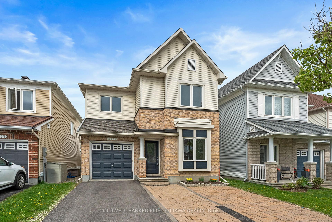
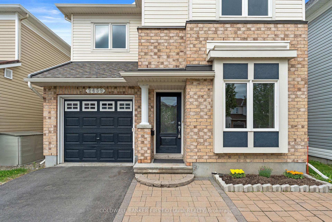
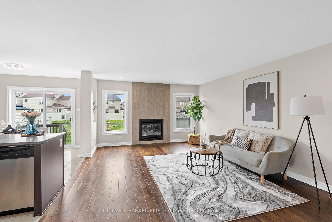
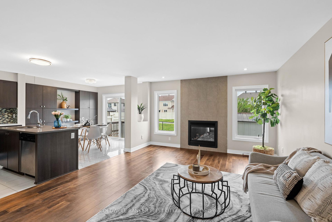
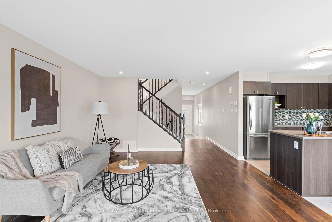
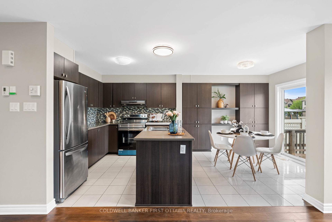
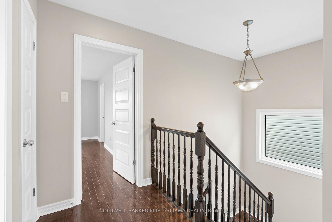

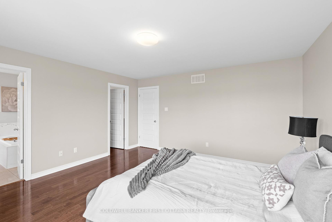
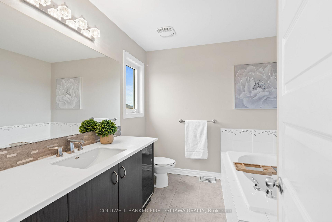
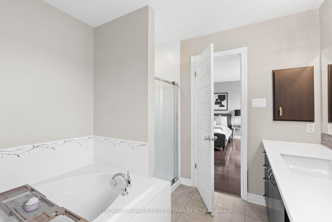
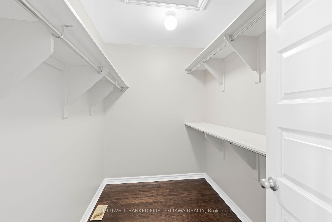
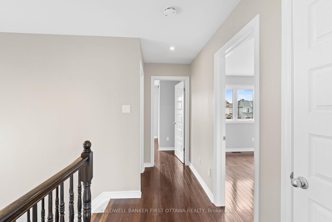
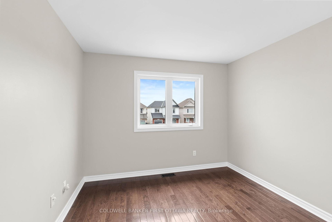
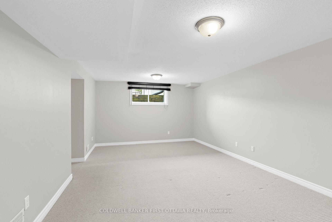
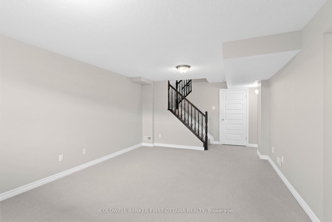
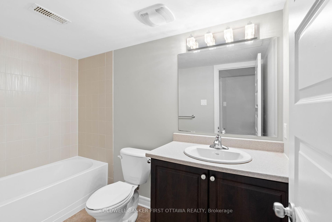
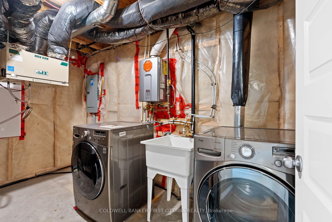
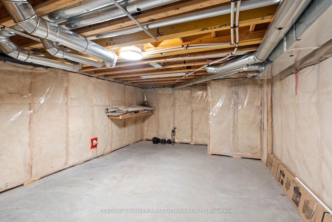
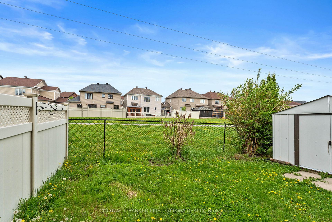
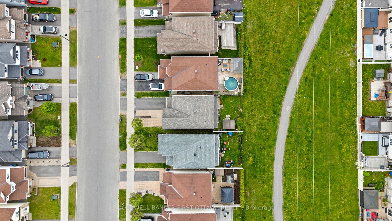
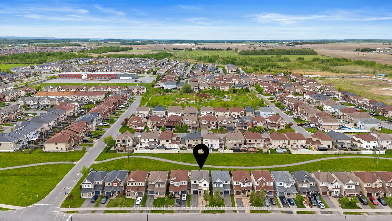
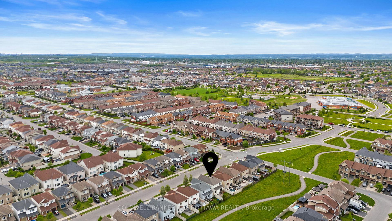
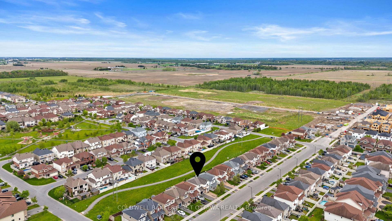
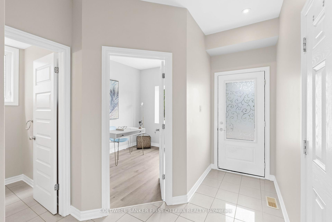

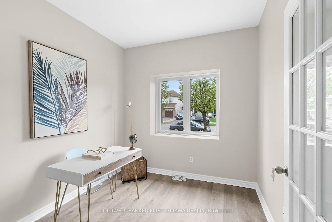
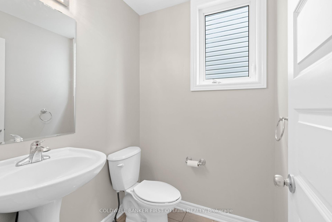
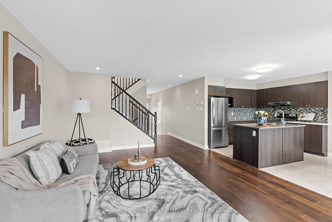
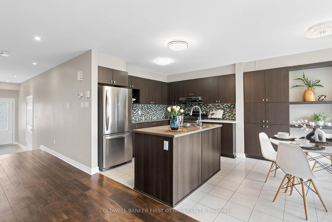
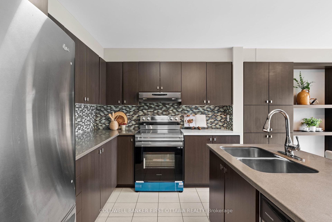
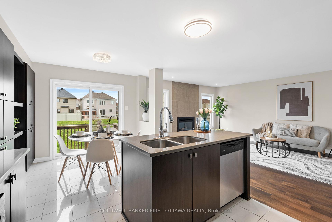
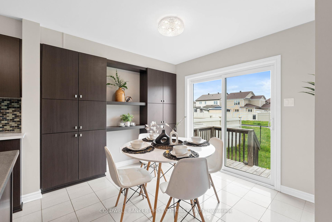
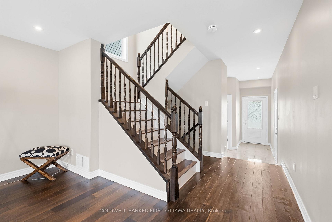
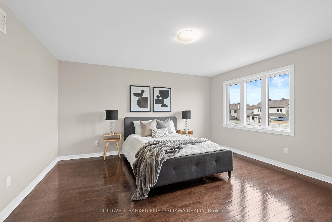
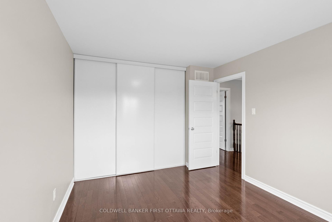
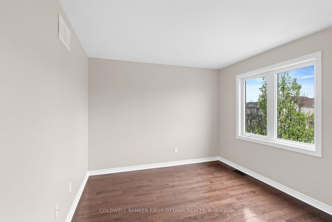
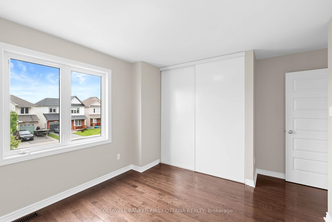
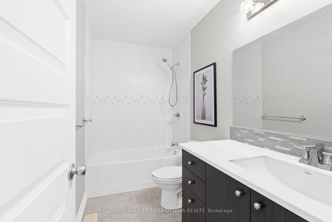
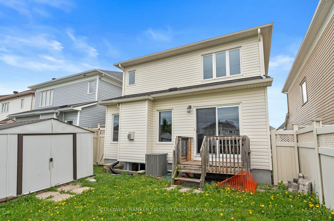
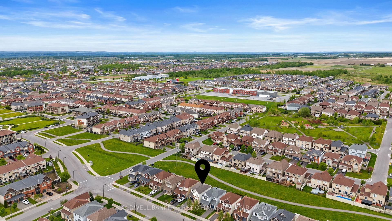
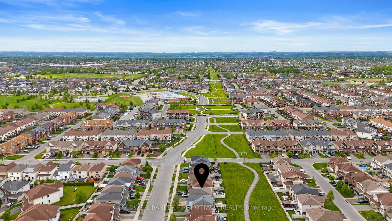
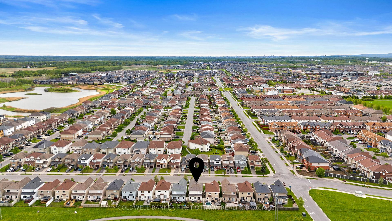
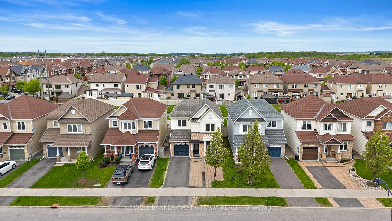













































| Nestled in the heart of Orléans, this exquisite single-family home is a perfect blend of luxury, comfort, and convenience, meticulously maintained to surpass even model-home standards. The main level features a versatile office/den or spare bedroom, while gleaming hardwood floors flow seamlessly throughout the main and upper levels, complemented by a stylish hardwood staircase. The gourmet kitchen boasts ample cabinetry, sleek stone countertops, and premium stainless steel appliances, ideal for both everyday living and entertaining. The finished lower level presents a dynamic space for a home office, recreation room, or fitness area, complete with a convenient three-piece bathroom. Enjoy ultimate privacy with no rear neighbors, backing onto tranquil greenspace, along with an extended interlock driveway accommodating three vehicles. Situated in a prime location, this home is steps from top-rated schools, OC Transpo routes, shopping at Place dOrléans, gourmet grocers like Farm Boy and Loblaws, and scenic parks such as Petrie Island. Turnkey and impeccably presented, a rare opportunity to own a sophisticated retreat in one of Orléans most desirable neighborhoods. |
| Price | $749,000 |
| Taxes: | $4460.00 |
| Occupancy: | Owner |
| Address: | 2459 ESPRIT Driv , Orleans - Cumberland and Area, K4A 0S3, Ottawa |
| Directions/Cross Streets: | Harves |
| Rooms: | 12 |
| Rooms +: | 6 |
| Bedrooms: | 3 |
| Bedrooms +: | 1 |
| Family Room: | F |
| Basement: | Finished, Full |
| Level/Floor | Room | Length(ft) | Width(ft) | Descriptions | |
| Room 1 | Main | Living Ro | 13.45 | 18.3 | |
| Room 2 | Main | Kitchen | 10.33 | 8.76 | |
| Room 3 | Main | Other | 10.3 | 9.25 | |
| Room 4 | Main | Foyer | 8.07 | 11.51 | |
| Room 5 | Main | Bathroom | 4.99 | 5.18 | |
| Room 6 | Main | Study | 8.92 | 10.3 | |
| Room 7 | Second | Primary B | 14.66 | 14.37 | |
| Room 8 | Second | Bathroom | 8.79 | 8.69 | |
| Room 9 | Second | Other | 8.79 | 5.35 | |
| Room 10 | Second | Bedroom | 10.1 | 11.64 | |
| Room 11 | Second | Bedroom 2 | 13.38 | 10.73 | |
| Room 12 | Second | Bathroom | 9.25 | 4.79 | |
| Room 13 | Ground | Recreatio | 16.7 | 21.78 | |
| Room 14 | Ground | Laundry | 10.1 | 12.86 | |
| Room 15 | Ground | Bathroom | 10 | 4.89 |
| Washroom Type | No. of Pieces | Level |
| Washroom Type 1 | 2 | Main |
| Washroom Type 2 | 3 | Second |
| Washroom Type 3 | 4 | Second |
| Washroom Type 4 | 3 | Basement |
| Washroom Type 5 | 0 | |
| Washroom Type 6 | 2 | Main |
| Washroom Type 7 | 3 | Second |
| Washroom Type 8 | 4 | Second |
| Washroom Type 9 | 3 | Basement |
| Washroom Type 10 | 0 |
| Total Area: | 0.00 |
| Approximatly Age: | 6-15 |
| Property Type: | Detached |
| Style: | 2-Storey |
| Exterior: | Stone, Concrete |
| Garage Type: | Attached |
| Drive Parking Spaces: | 3 |
| Pool: | None |
| Approximatly Age: | 6-15 |
| Approximatly Square Footage: | 1500-2000 |
| CAC Included: | N |
| Water Included: | N |
| Cabel TV Included: | N |
| Common Elements Included: | N |
| Heat Included: | N |
| Parking Included: | N |
| Condo Tax Included: | N |
| Building Insurance Included: | N |
| Fireplace/Stove: | Y |
| Heat Type: | Forced Air |
| Central Air Conditioning: | Central Air |
| Central Vac: | N |
| Laundry Level: | Syste |
| Ensuite Laundry: | F |
| Sewers: | Sewer |
$
%
Years
This calculator is for demonstration purposes only. Always consult a professional
financial advisor before making personal financial decisions.
| Although the information displayed is believed to be accurate, no warranties or representations are made of any kind. |
| COLDWELL BANKER FIRST OTTAWA REALTY |
- Listing -1 of 0
|
|

Sachi Patel
Broker
Dir:
647-702-7117
Bus:
6477027117
| Book Showing | Email a Friend |
Jump To:
At a Glance:
| Type: | Freehold - Detached |
| Area: | Ottawa |
| Municipality: | Orleans - Cumberland and Area |
| Neighbourhood: | 1118 - Avalon East |
| Style: | 2-Storey |
| Lot Size: | x 86.98(Feet) |
| Approximate Age: | 6-15 |
| Tax: | $4,460 |
| Maintenance Fee: | $0 |
| Beds: | 3+1 |
| Baths: | 4 |
| Garage: | 0 |
| Fireplace: | Y |
| Air Conditioning: | |
| Pool: | None |
Locatin Map:
Payment Calculator:

Listing added to your favorite list
Looking for resale homes?

By agreeing to Terms of Use, you will have ability to search up to 292174 listings and access to richer information than found on REALTOR.ca through my website.

