
![]()
$549,000
Available - For Sale
Listing ID: X12118259
1217 Sauble Falls Road , South Bruce Peninsula, N0H 2G0, Bruce
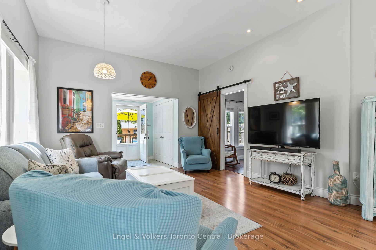
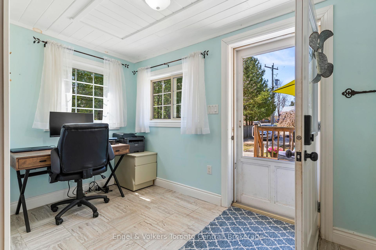
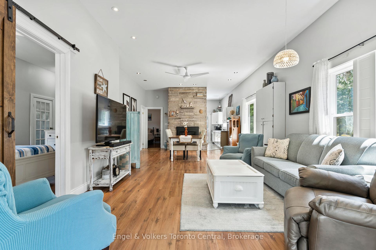
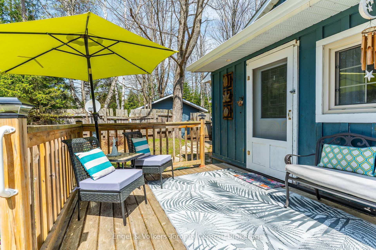
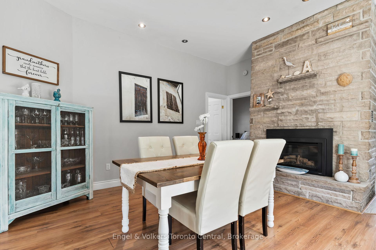
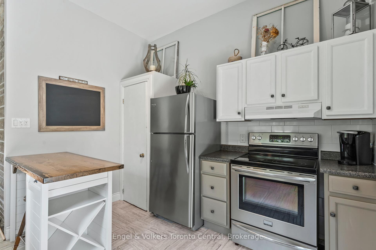
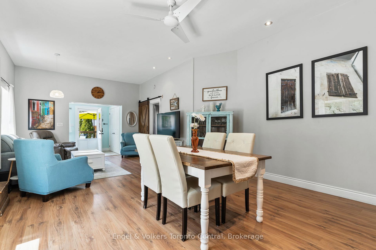
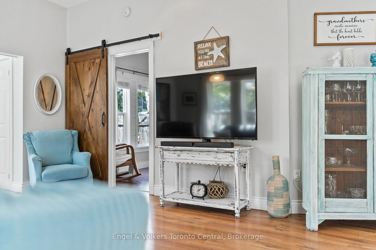

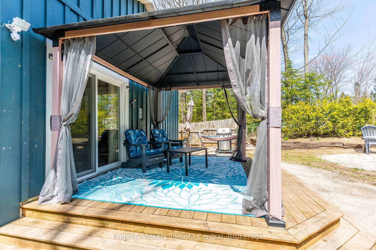
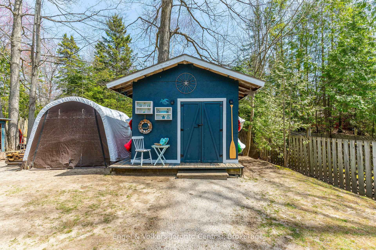
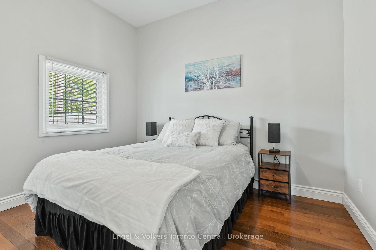
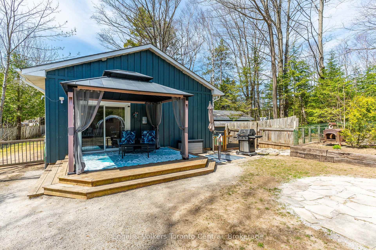
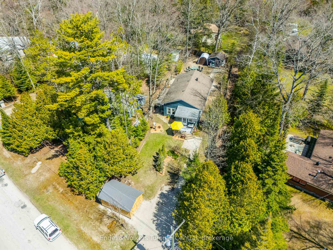
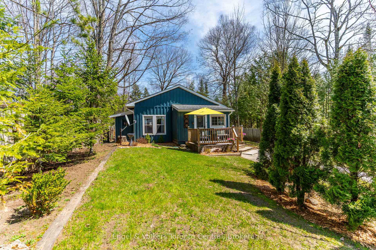
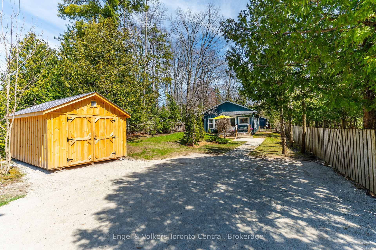
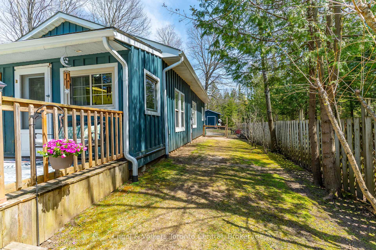
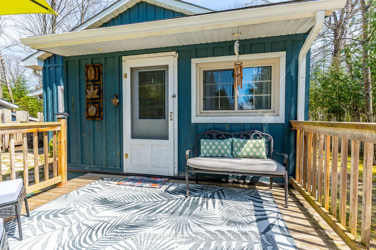
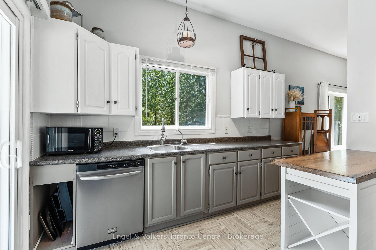
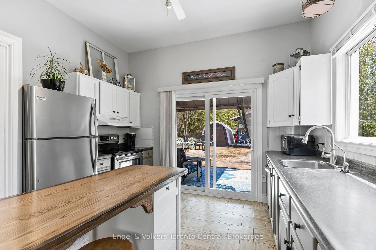
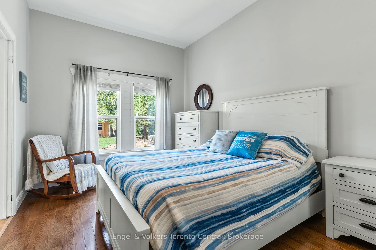
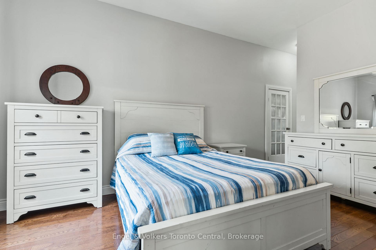
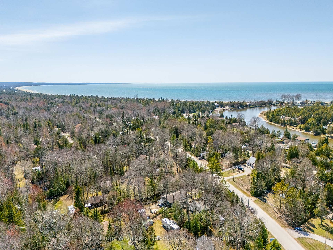
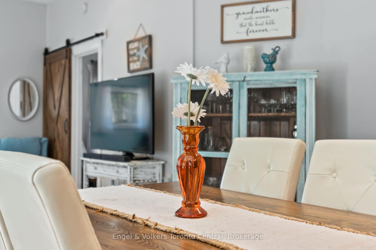
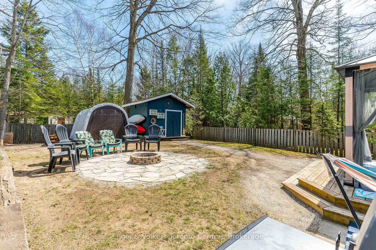
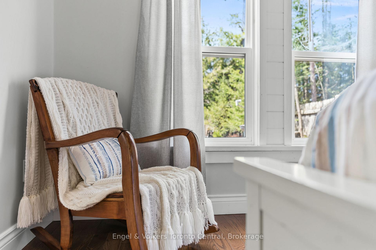
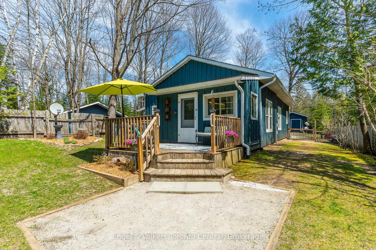
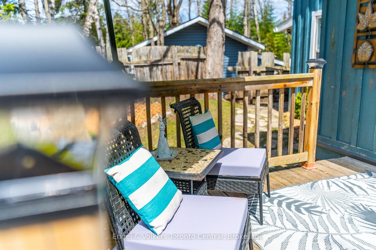
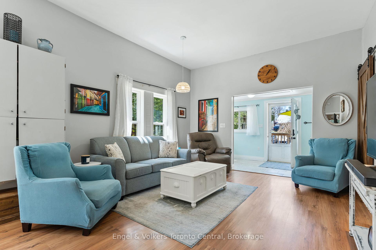
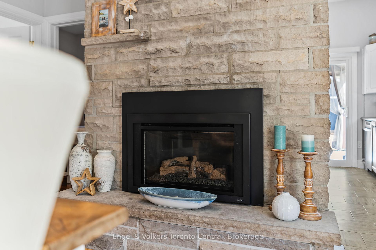
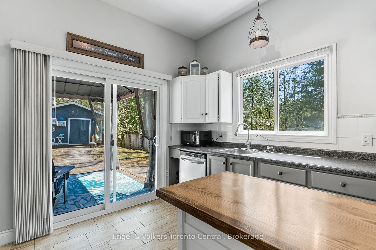
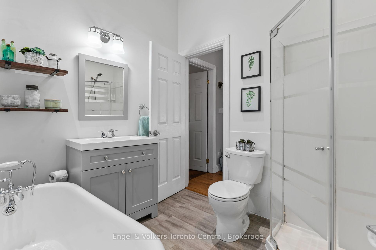
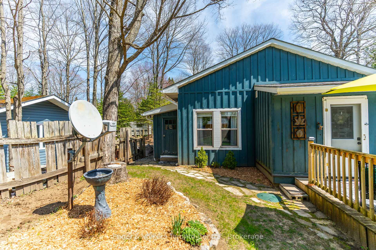
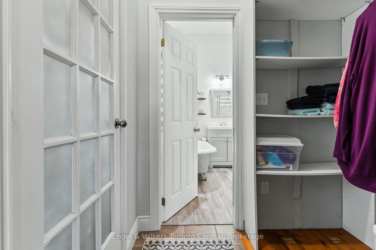
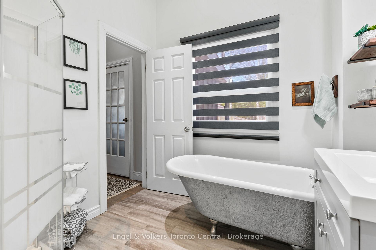
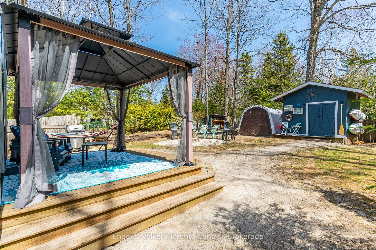
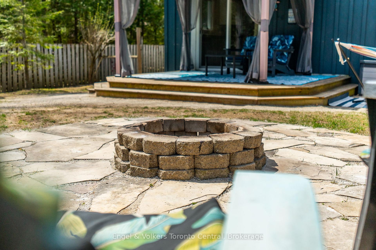
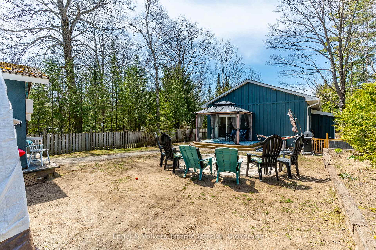
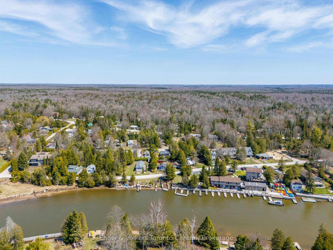







































| Imagine a life where the tranquility of Sauble Beach and Sauble Falls is just moments away, and your home is a haven of modern comfort and style. This charming 2-bedroom, 1-bathroom bungalow has been thoughtfully designed with features you won't want to miss. Step inside and be captivated by the soaring 10-foot ceilings that create an airy and expansive feel throughout every room. The open-concept living and dining room is anchored by a stunning floor-to-ceiling natural gas stone fireplace, perfect for cozy evenings and creating a warm ambiance. The spacious primary bedroom is complete with a convenient walk-in closet and exclusive 4-piece ensuite privilege to the main bathroom, offering both privacy and functionality. The efficient kitchen is designed for ease and practicality, and conveniently provides direct access to your private back deck featuring a charming covered gazebo. Imagine enjoying outdoor meals and relaxing in the shade, no matter the weather. The outdoor living space extends beyond the gazebo with a wonderful patio with a firepit, ideal for gathering with friends and family on cooler evenings. A handy storage shed provides ample space for all your outdoor essentials. Living at 1217 Sauble Falls Road means you're not just buying a home; you're embracing a lifestyle. Explore the breathtaking beauty of Sauble Falls Provincial Park, just a stone's throw away. Take a short walk to the world-famous Sauble Beach for sun-soaked days on the sand and in Lake Huron or walk around the corner to drop your kayak or SUP board into the Sauble River. This location offers the perfect location to blend peaceful living and easy access to natural wonders and recreational activities. |
| Price | $549,000 |
| Taxes: | $2485.00 |
| Occupancy: | Owner |
| Address: | 1217 Sauble Falls Road , South Bruce Peninsula, N0H 2G0, Bruce |
| Directions/Cross Streets: | Sauble Falls Rd & 2nd Ave North |
| Rooms: | 7 |
| Bedrooms: | 2 |
| Bedrooms +: | 0 |
| Family Room: | F |
| Basement: | Crawl Space |
| Level/Floor | Room | Length(ft) | Width(ft) | Descriptions | |
| Room 1 | Main | Foyer | 10.76 | 6.2 | |
| Room 2 | Main | Living Ro | 15.32 | 14.66 | |
| Room 3 | Main | Dining Ro | 14.83 | 12.92 | Fireplace |
| Room 4 | Main | Kitchen | 14.17 | 11.55 | W/O To Deck |
| Room 5 | Main | Primary B | 15.42 | 9.94 | Walk-In Closet(s) |
| Room 6 | Main | Bedroom | 11.35 | 10.53 | |
| Room 7 | Main | Laundry | 10.76 | 6.2 |
| Washroom Type | No. of Pieces | Level |
| Washroom Type 1 | 4 | Main |
| Washroom Type 2 | 0 | |
| Washroom Type 3 | 0 | |
| Washroom Type 4 | 0 | |
| Washroom Type 5 | 0 | |
| Washroom Type 6 | 4 | Main |
| Washroom Type 7 | 0 | |
| Washroom Type 8 | 0 | |
| Washroom Type 9 | 0 | |
| Washroom Type 10 | 0 |
| Total Area: | 0.00 |
| Property Type: | Detached |
| Style: | Bungalow |
| Exterior: | Wood |
| Garage Type: | None |
| (Parking/)Drive: | Private Do |
| Drive Parking Spaces: | 4 |
| Park #1 | |
| Parking Type: | Private Do |
| Park #2 | |
| Parking Type: | Private Do |
| Pool: | None |
| Other Structures: | Garden Shed, S |
| Approximatly Square Footage: | 1100-1500 |
| Property Features: | Beach, Greenbelt/Conserva |
| CAC Included: | N |
| Water Included: | N |
| Cabel TV Included: | N |
| Common Elements Included: | N |
| Heat Included: | N |
| Parking Included: | N |
| Condo Tax Included: | N |
| Building Insurance Included: | N |
| Fireplace/Stove: | Y |
| Heat Type: | Other |
| Central Air Conditioning: | None |
| Central Vac: | N |
| Laundry Level: | Syste |
| Ensuite Laundry: | F |
| Sewers: | Septic |
$
%
Years
This calculator is for demonstration purposes only. Always consult a professional
financial advisor before making personal financial decisions.
| Although the information displayed is believed to be accurate, no warranties or representations are made of any kind. |
| Engel & Volkers Toronto Central |
- Listing -1 of 0
|
|

Sachi Patel
Broker
Dir:
647-702-7117
Bus:
6477027117
| Virtual Tour | Book Showing | Email a Friend |
Jump To:
At a Glance:
| Type: | Freehold - Detached |
| Area: | Bruce |
| Municipality: | South Bruce Peninsula |
| Neighbourhood: | South Bruce Peninsula |
| Style: | Bungalow |
| Lot Size: | x 188.00(Feet) |
| Approximate Age: | |
| Tax: | $2,485 |
| Maintenance Fee: | $0 |
| Beds: | 2 |
| Baths: | 1 |
| Garage: | 0 |
| Fireplace: | Y |
| Air Conditioning: | |
| Pool: | None |
Locatin Map:
Payment Calculator:

Listing added to your favorite list
Looking for resale homes?

By agreeing to Terms of Use, you will have ability to search up to 292174 listings and access to richer information than found on REALTOR.ca through my website.

