
![]()
$614,900
Available - For Sale
Listing ID: X12167813
240 London Road West , Guelph, N1H 8N8, Wellington
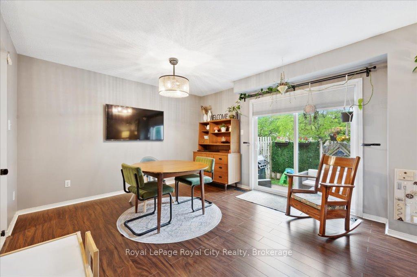
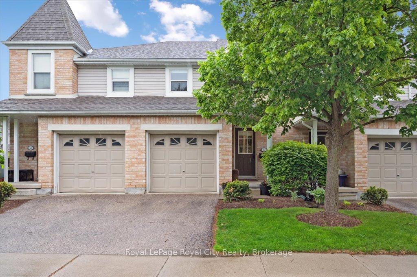
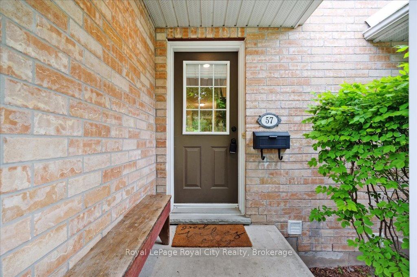

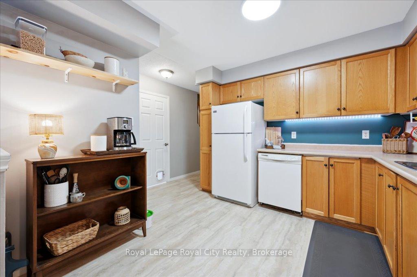
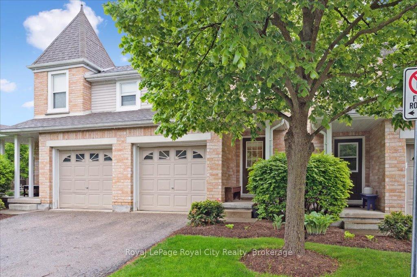
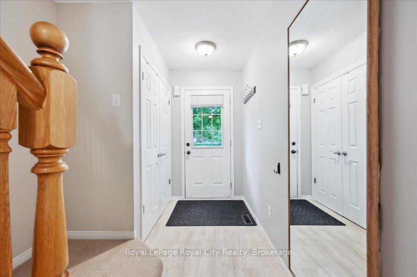
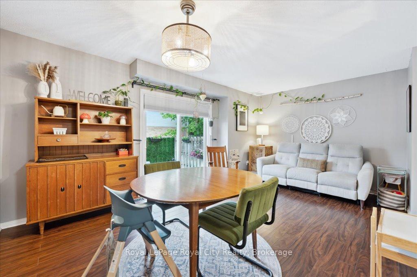
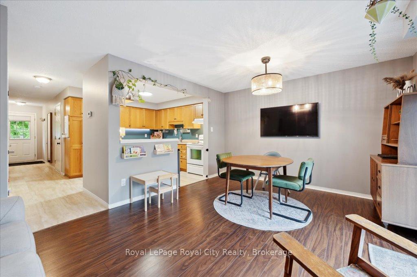
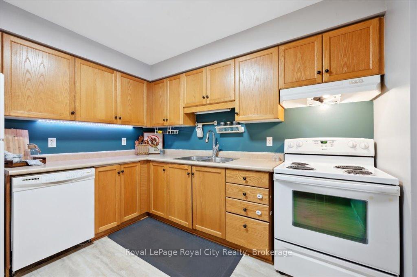
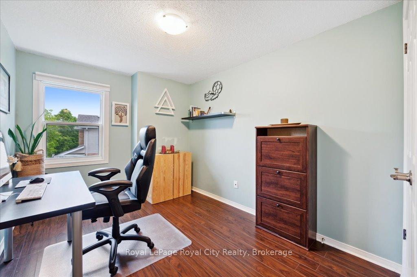
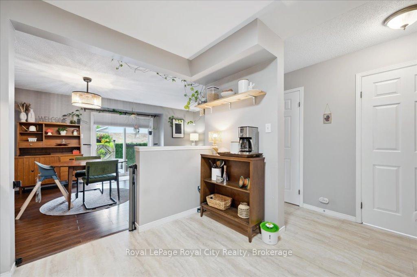
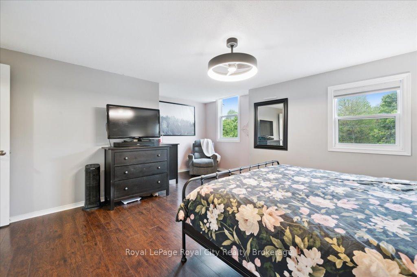
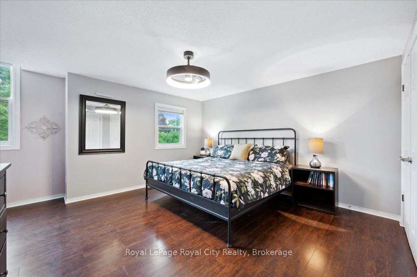
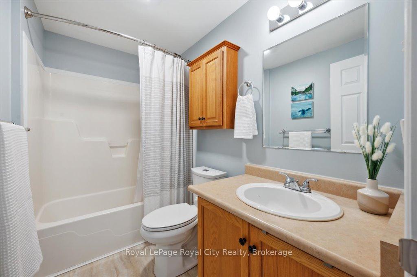
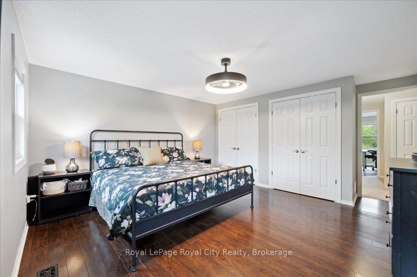
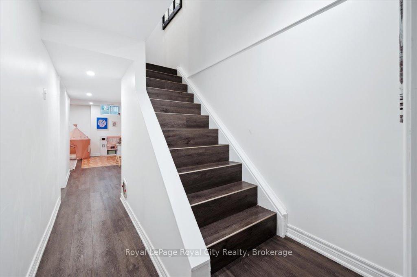
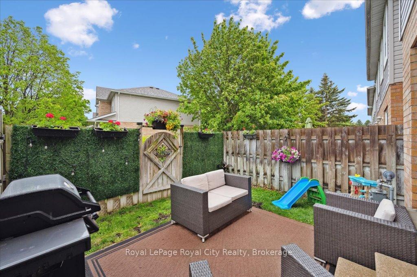
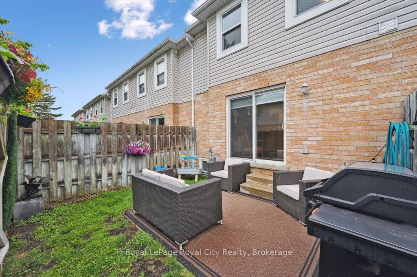
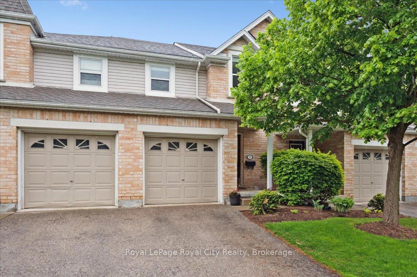
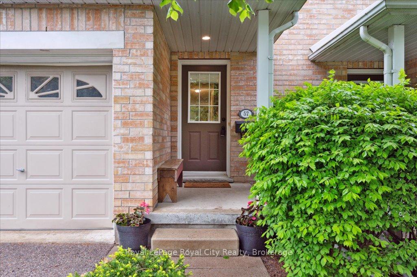
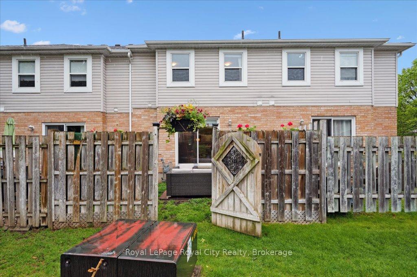
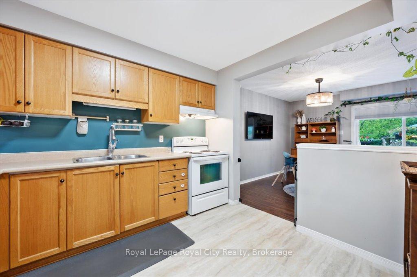
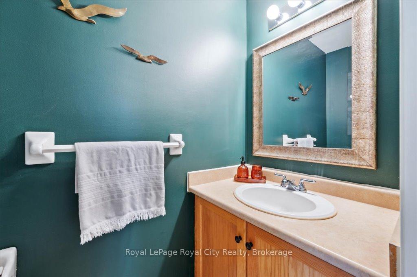
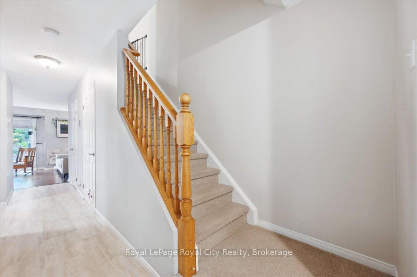
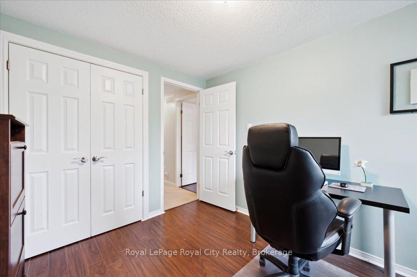
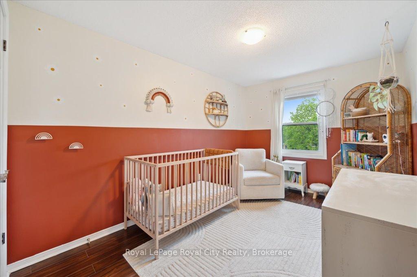
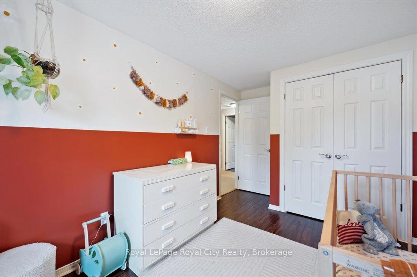
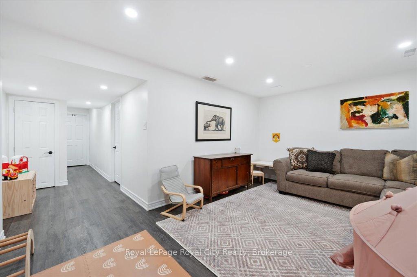

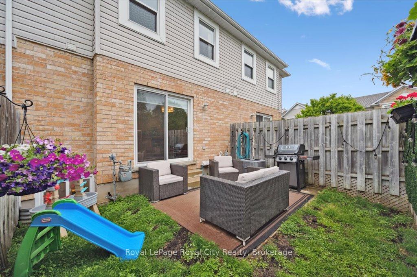
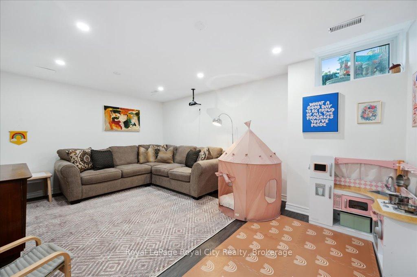
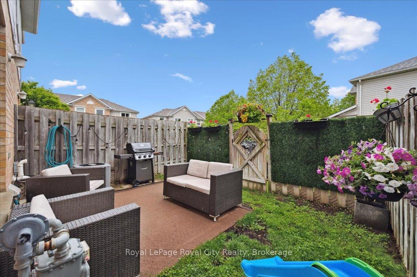

































| Welcome to London Lane Townhomes, a sought-after community nestled in the heart of Guelphs vibrant Exhibition Park neighborhood. This charming complex offers a harmonious blend of comfort, convenience, and community living making it an ideal choice for first-time buyers, downsizers, and investors alike. Not only is this home located in one of Guelph's most desirable complexes, but it's also one of the RARE units featuring an attached garage, offering two exclusive parking spaces. If you've been waiting for a sign - THIS IS IT! This fantastic 3-bed, 2-bath home with a fully finished basement delivers unbeatable value. With several updates throughout including a newer furnace (24) and a vibe that just feels right, this one won't wait around. Simply turn the key, move in, and enjoy the perks of maintenance-free condo living - no shovelling, no mowing, just more time to relax and enjoy your home. |
| Price | $614,900 |
| Taxes: | $3576.00 |
| Assessment Year: | 2024 |
| Occupancy: | Owner |
| Address: | 240 London Road West , Guelph, N1H 8N8, Wellington |
| Postal Code: | N1H 8N8 |
| Province/State: | Wellington |
| Directions/Cross Streets: | London X Edinburgh |
| Level/Floor | Room | Length(ft) | Width(ft) | Descriptions | |
| Room 1 | Main | Bathroom | 3.08 | 6.4 | |
| Room 2 | Main | Dining Ro | 8.1 | 12.23 | |
| Room 3 | Main | Living Ro | 9.25 | 12.04 | |
| Room 4 | Main | Kitchen | 10.46 | 10.82 | |
| Room 5 | Second | Bathroom | 8.43 | 4.99 | |
| Room 6 | Second | Bedroom | 8.53 | 11.25 | |
| Room 7 | Second | Primary B | 17.35 | 17.02 | |
| Room 8 | Basement | Recreatio | 16.86 | 11.84 | |
| Room 9 | Basement | Utility R | 10.69 | 10.3 | |
| Room 10 | Basement | Cold Room | 6.33 | 5.51 |
| Washroom Type | No. of Pieces | Level |
| Washroom Type 1 | 2 | Main |
| Washroom Type 2 | 4 | Second |
| Washroom Type 3 | 0 | |
| Washroom Type 4 | 0 | |
| Washroom Type 5 | 0 | |
| Washroom Type 6 | 2 | Main |
| Washroom Type 7 | 4 | Second |
| Washroom Type 8 | 0 | |
| Washroom Type 9 | 0 | |
| Washroom Type 10 | 0 |
| Total Area: | 0.00 |
| Washrooms: | 2 |
| Heat Type: | Forced Air |
| Central Air Conditioning: | Central Air |
$
%
Years
This calculator is for demonstration purposes only. Always consult a professional
financial advisor before making personal financial decisions.
| Although the information displayed is believed to be accurate, no warranties or representations are made of any kind. |
| Royal LePage Royal City Realty |
- Listing -1 of 0
|
|

Sachi Patel
Broker
Dir:
647-702-7117
Bus:
6477027117
| Virtual Tour | Book Showing | Email a Friend |
Jump To:
At a Glance:
| Type: | Com - Condo Townhouse |
| Area: | Wellington |
| Municipality: | Guelph |
| Neighbourhood: | Exhibition Park |
| Style: | 2-Storey |
| Lot Size: | x 0.00() |
| Approximate Age: | |
| Tax: | $3,576 |
| Maintenance Fee: | $340 |
| Beds: | 3 |
| Baths: | 2 |
| Garage: | 0 |
| Fireplace: | N |
| Air Conditioning: | |
| Pool: |
Locatin Map:
Payment Calculator:

Listing added to your favorite list
Looking for resale homes?

By agreeing to Terms of Use, you will have ability to search up to 292174 listings and access to richer information than found on REALTOR.ca through my website.

