
![]()
$2,700
Available - For Rent
Listing ID: N12172536
118 Woodpark Plac , Newmarket, L3Y 3P6, York
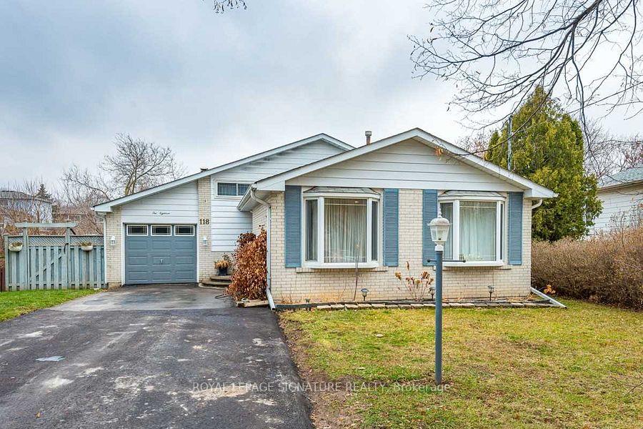
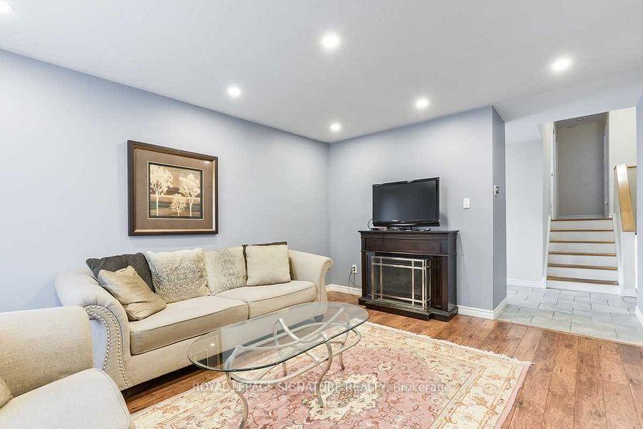
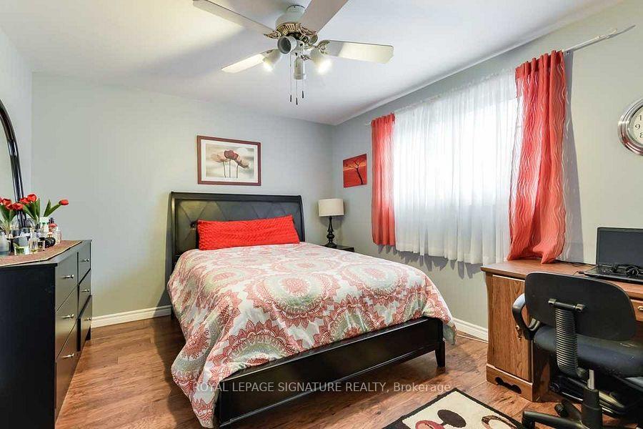
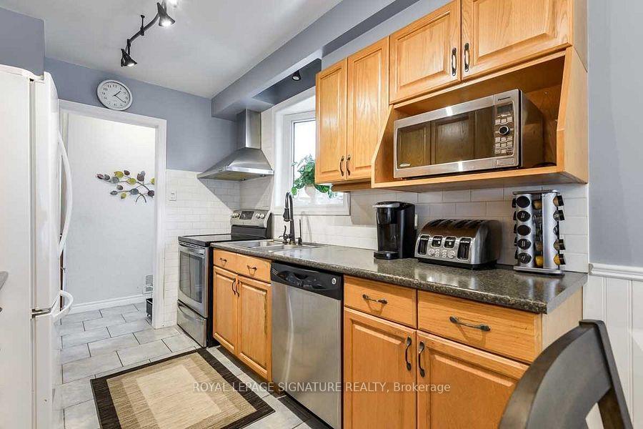
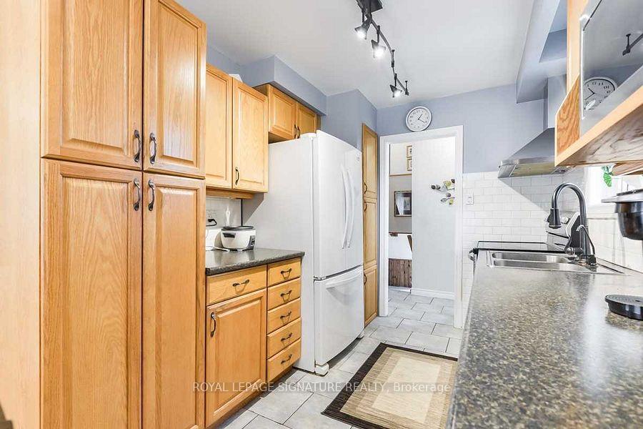
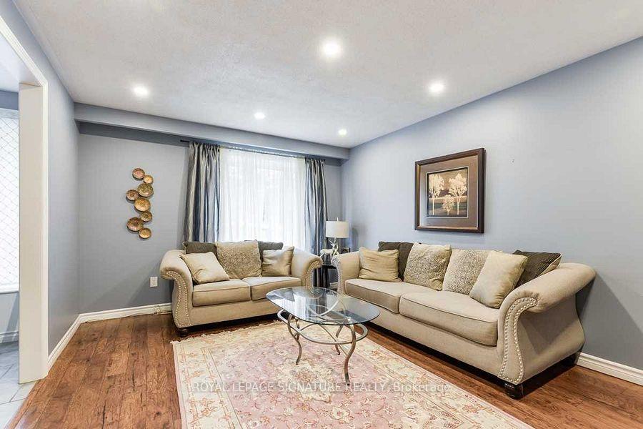
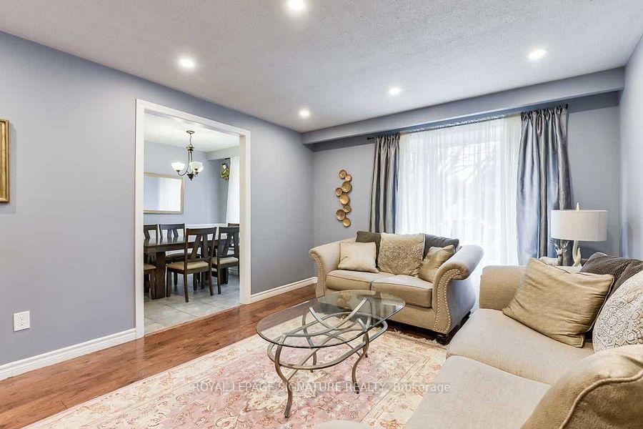
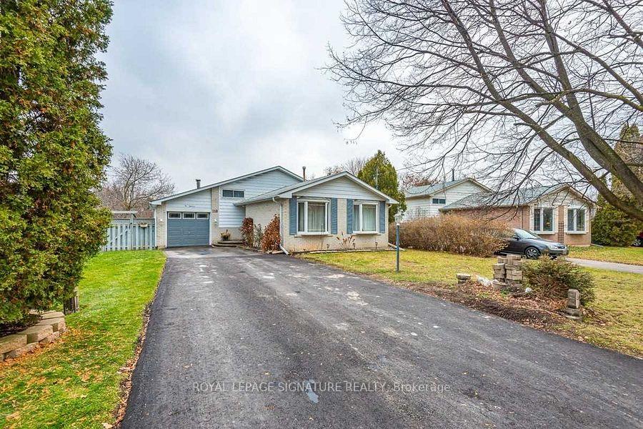
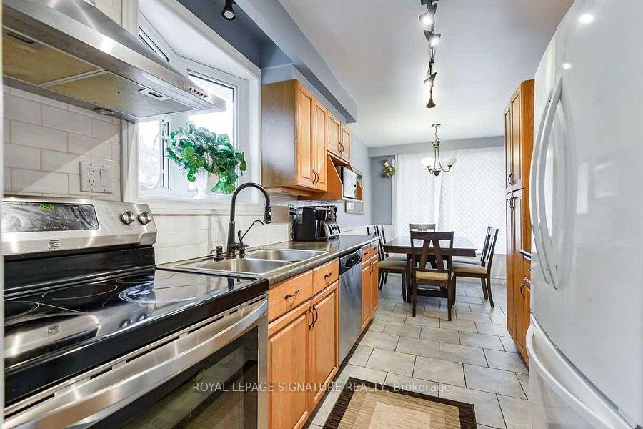
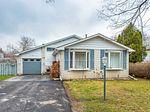

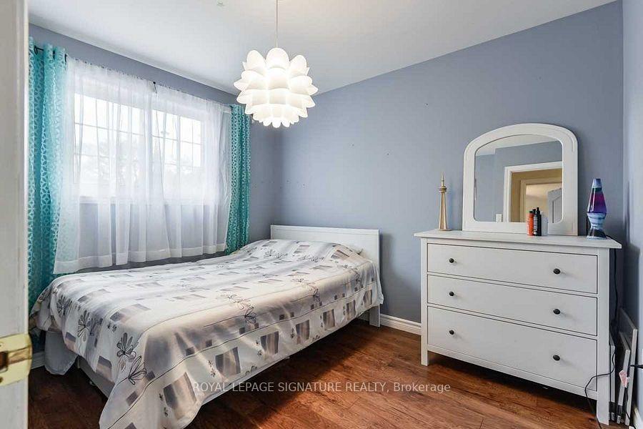
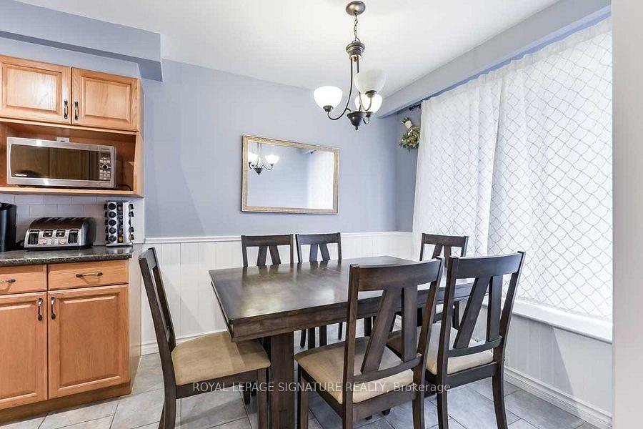
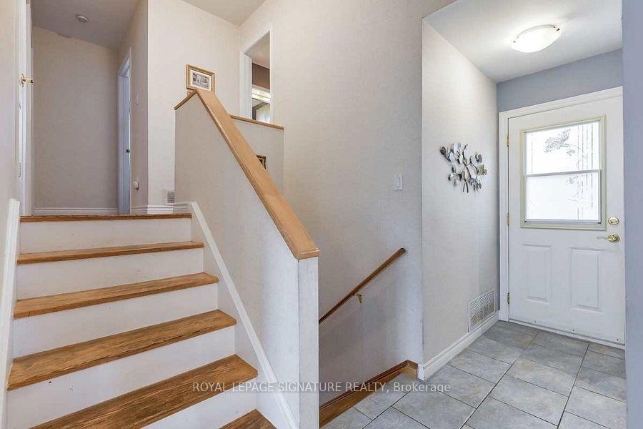
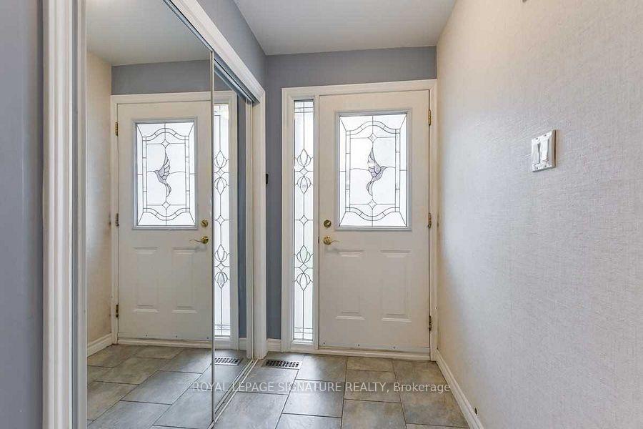















| Bright and spacious upper-level lease located on a quiet, mature, dead-end street in a desirable Newmarket neighbourhood. Ideal for healthcare professionals, just minutes to Southlake Regional Health Centre. This well-maintained home features 3 generously sized bedrooms with hardwood flooring, a spacious galley kitchen with an eat-in area, and an abundance of natural light throughout. Enjoy the convenience of one included parking spot. Excellent access to public transit, GO Station, major commuter routes, and all nearby amenities including Upper Canada Mall, grocery stores, restaurants, and more. Family-friendly area with schools, parks, and walking trails nearby. |
| Price | $2,700 |
| Taxes: | $0.00 |
| Occupancy: | Owner |
| Address: | 118 Woodpark Plac , Newmarket, L3Y 3P6, York |
| Directions/Cross Streets: | Yonge / Davis |
| Rooms: | 6 |
| Bedrooms: | 3 |
| Bedrooms +: | 0 |
| Family Room: | F |
| Basement: | None |
| Furnished: | Furn |
| Level/Floor | Room | Length(ft) | Width(ft) | Descriptions | |
| Room 1 | Main | Living Ro | 15.38 | 11.91 | Hardwood Floor, Large Window, Electric Fireplace |
| Room 2 | Main | Kitchen | 10.4 | 6 | Ceramic Floor, Window, Stainless Steel Appl |
| Room 3 | Main | Breakfast | 8.69 | 8.04 | Ceramic Floor, Window, Wainscoting |
| Room 4 | Second | Primary B | 13.19 | 11.18 | Hardwood Floor, Mirrored Closet, Ceiling Fan(s) |
| Room 5 | Second | Bedroom 2 | 10.1 | 9.09 | Hardwood Floor, Window, Closet |
| Room 6 | Second | Bedroom 3 | 10.79 | 9.51 | Hardwood Floor, Window, Closet |
| Washroom Type | No. of Pieces | Level |
| Washroom Type 1 | 4 | |
| Washroom Type 2 | 0 | |
| Washroom Type 3 | 0 | |
| Washroom Type 4 | 0 | |
| Washroom Type 5 | 0 | |
| Washroom Type 6 | 4 | |
| Washroom Type 7 | 0 | |
| Washroom Type 8 | 0 | |
| Washroom Type 9 | 0 | |
| Washroom Type 10 | 0 |
| Total Area: | 0.00 |
| Property Type: | Detached |
| Style: | Sidesplit 4 |
| Exterior: | Aluminum Siding, Brick |
| Garage Type: | Attached |
| (Parking/)Drive: | Private |
| Drive Parking Spaces: | 1 |
| Park #1 | |
| Parking Type: | Private |
| Park #2 | |
| Parking Type: | Private |
| Pool: | None |
| Laundry Access: | In-Suite Laun |
| Approximatly Square Footage: | 700-1100 |
| Property Features: | Hospital, Public Transit |
| CAC Included: | N |
| Water Included: | N |
| Cabel TV Included: | N |
| Common Elements Included: | N |
| Heat Included: | N |
| Parking Included: | Y |
| Condo Tax Included: | N |
| Building Insurance Included: | N |
| Fireplace/Stove: | N |
| Heat Type: | Forced Air |
| Central Air Conditioning: | Central Air |
| Central Vac: | N |
| Laundry Level: | Syste |
| Ensuite Laundry: | F |
| Sewers: | Sewer |
| Although the information displayed is believed to be accurate, no warranties or representations are made of any kind. |
| ROYAL LEPAGE SIGNATURE REALTY |
- Listing -1 of 0
|
|

Sachi Patel
Broker
Dir:
647-702-7117
Bus:
6477027117
| Book Showing | Email a Friend |
Jump To:
At a Glance:
| Type: | Freehold - Detached |
| Area: | York |
| Municipality: | Newmarket |
| Neighbourhood: | Huron Heights-Leslie Valley |
| Style: | Sidesplit 4 |
| Lot Size: | x 134.29(Feet) |
| Approximate Age: | |
| Tax: | $0 |
| Maintenance Fee: | $0 |
| Beds: | 3 |
| Baths: | 1 |
| Garage: | 0 |
| Fireplace: | N |
| Air Conditioning: | |
| Pool: | None |
Locatin Map:

Listing added to your favorite list
Looking for resale homes?

By agreeing to Terms of Use, you will have ability to search up to 292174 listings and access to richer information than found on REALTOR.ca through my website.

