
![]()
$1,099,999
Available - For Sale
Listing ID: W12172538
5796 Sidmouth Stre , Mississauga, L5V 2K3, Peel
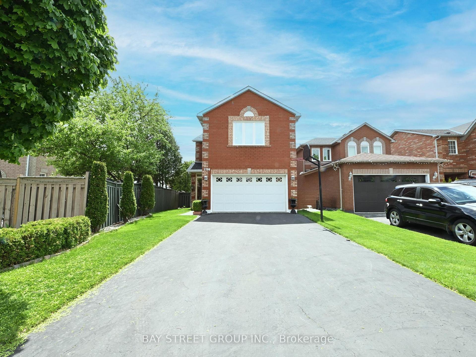
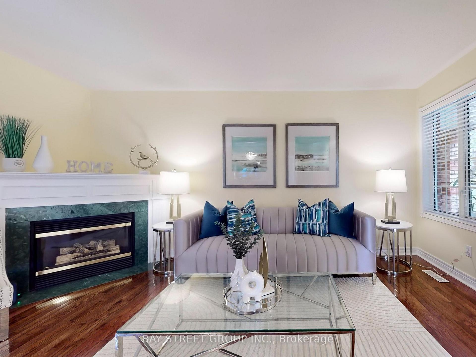
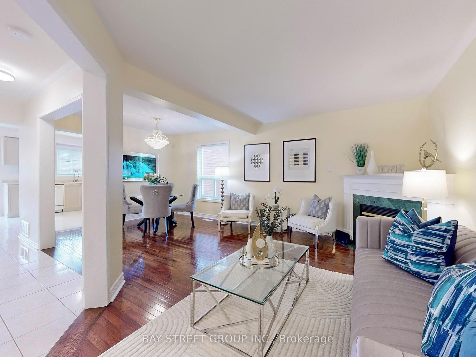

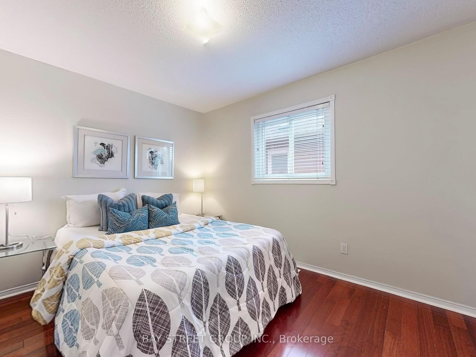
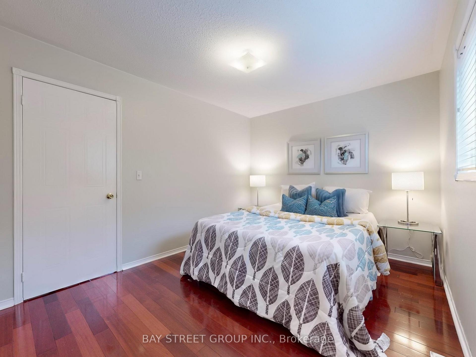

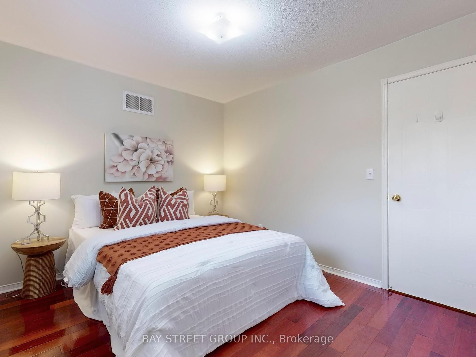
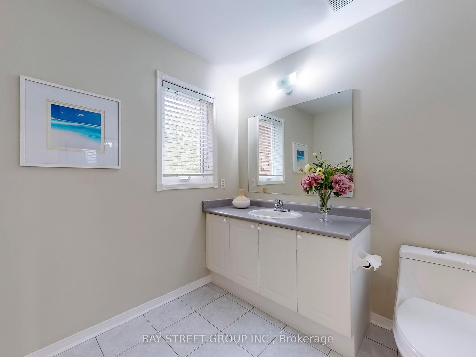
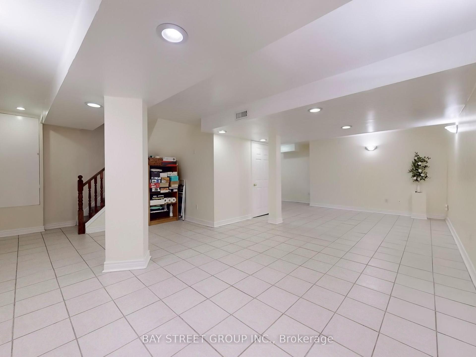
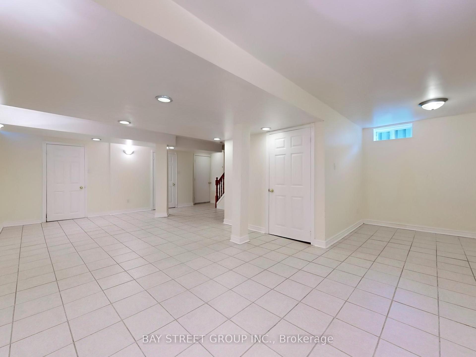
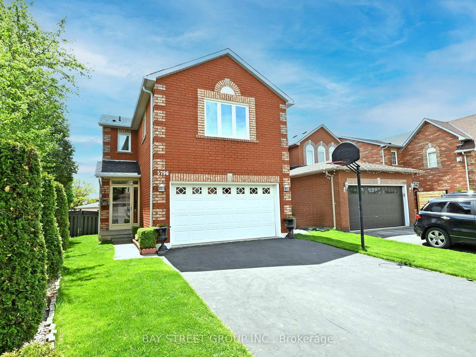
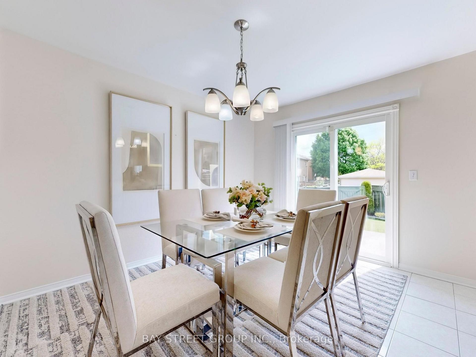
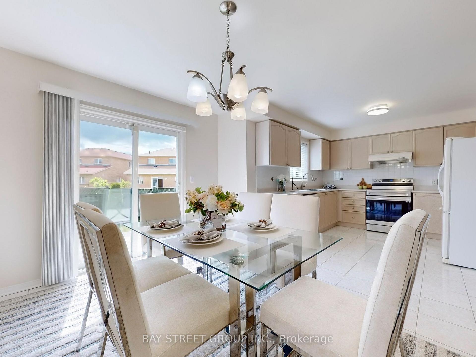
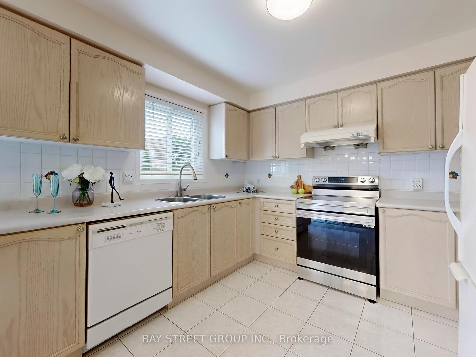
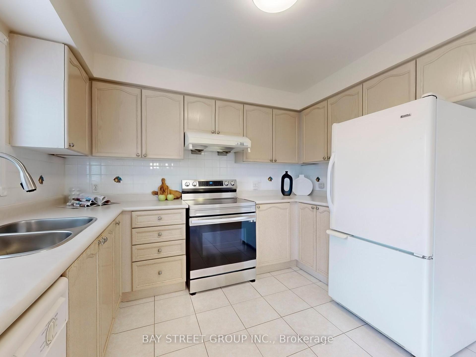
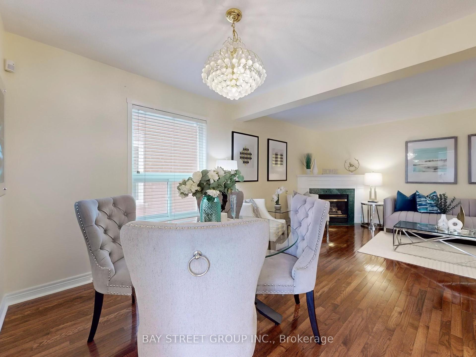
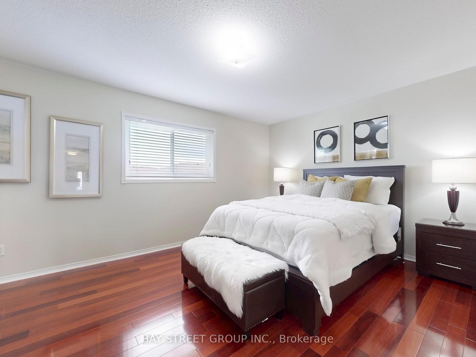

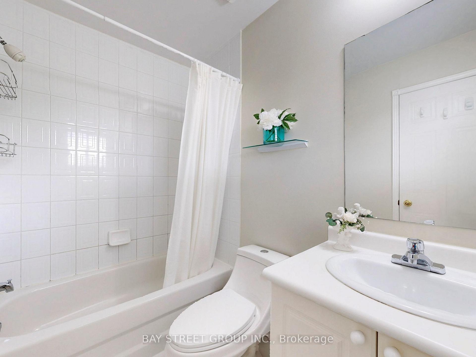
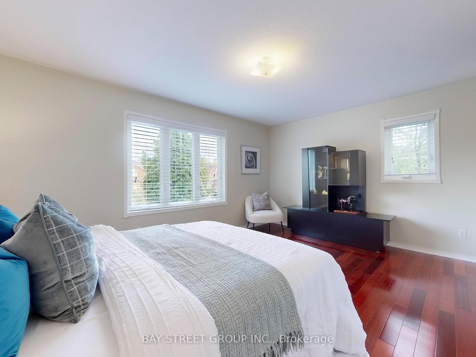
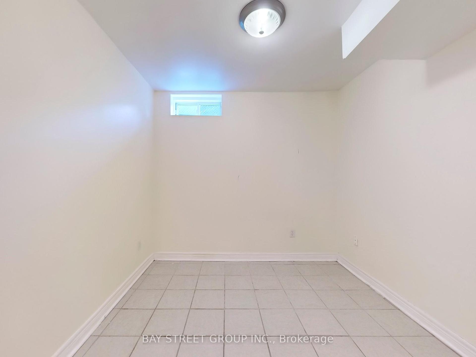
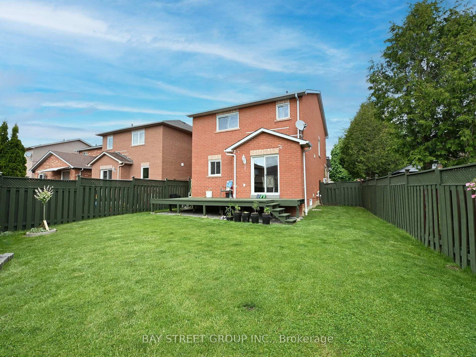
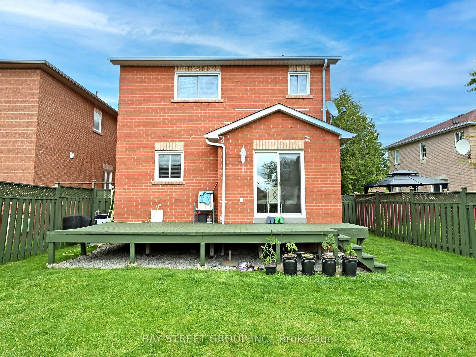
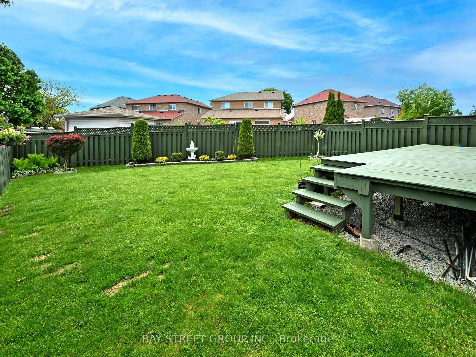

























| Welcome To This Stunning 4-Bedroom Detached Home With A Finished Basement, Nestled In The Highly Desirable East Credit/Heartland Community! Showcasing A Bright, Open-Concept Layout With Spacious Living And Dining Areas. This Home Features A Modern Kitchen With Ample Cabinetry And Counter Space. The Sun-Filled Breakfast Area Walks Out To A Large Deck Perfect For Relaxing In Your Private Backyard Retreat. Gleaming Hardwood Floors Run Throughout, And The Upper Level Offers Four Generously Sized Bedrooms With Large Windows And Closets. The Primary Suite Boasts A Walk-In Closet And A Private Ensuite. The Finished Basement Provides An Open Layout With A Full 3-Piece Bath, Ideal For A Rec Room, Home Office, Or Guest Suite. Located Just Minutes From Heartland Town Centre, Top-Rated Schools (Whitehorn PS, Vista Heights ES, Hazel Mccallion MS French Immersion, Rick Hansen SS), Parks, Grocery Stores, Restaurants, River Grove Community Centre, Erindale GO Station, And With Easy Access To Highways 403, 401, And 407. This Home Is Perfect For A Growing Family Looking To Upsize And Settle Into A Vibrant, Family-Friendly Neighborhood That Offers Both Everyday Convenience And Long-Term Value. |
| Price | $1,099,999 |
| Taxes: | $6086.95 |
| Occupancy: | Owner |
| Address: | 5796 Sidmouth Stre , Mississauga, L5V 2K3, Peel |
| Directions/Cross Streets: | Creditview/Pickwick |
| Rooms: | 7 |
| Rooms +: | 1 |
| Bedrooms: | 4 |
| Bedrooms +: | 0 |
| Family Room: | F |
| Basement: | Finished |
| Level/Floor | Room | Length(ft) | Width(ft) | Descriptions | |
| Room 1 | Ground | Living Ro | 15.97 | 10 | Hardwood Floor, Gas Fireplace, Open Concept |
| Room 2 | Ground | Dining Ro | 11.05 | 10.56 | Hardwood Floor, Combined w/Living |
| Room 3 | Ground | Kitchen | 21.45 | 11.38 | Combined w/Dining, W/O To Deck, Family Size Kitchen |
| Room 4 | Second | Primary B | 15.84 | 12 | Hardwood Floor, Walk-In Closet(s), 4 Pc Ensuite |
| Room 5 | Second | Bedroom 2 | 15.97 | 12 | Hardwood Floor, Closet, Window |
| Room 6 | Second | Bedroom 3 | 11.58 | 9.68 | Hardwood Floor, Closet, Window |
| Room 7 | Second | Bedroom 4 | 12.27 | 9.68 | Hardwood Floor, Closet, Window |
| Room 8 | Basement | Recreatio | 25.35 | 20.73 | Ceramic Floor, 3 Pc Bath, Above Grade Window |
| Washroom Type | No. of Pieces | Level |
| Washroom Type 1 | 4 | Second |
| Washroom Type 2 | 3 | Second |
| Washroom Type 3 | 2 | Ground |
| Washroom Type 4 | 3 | Basement |
| Washroom Type 5 | 0 | |
| Washroom Type 6 | 4 | Second |
| Washroom Type 7 | 3 | Second |
| Washroom Type 8 | 2 | Ground |
| Washroom Type 9 | 3 | Basement |
| Washroom Type 10 | 0 |
| Total Area: | 0.00 |
| Property Type: | Detached |
| Style: | 2-Storey |
| Exterior: | Brick |
| Garage Type: | Attached |
| (Parking/)Drive: | Private |
| Drive Parking Spaces: | 4 |
| Park #1 | |
| Parking Type: | Private |
| Park #2 | |
| Parking Type: | Private |
| Pool: | None |
| Approximatly Square Footage: | 1500-2000 |
| CAC Included: | N |
| Water Included: | N |
| Cabel TV Included: | N |
| Common Elements Included: | N |
| Heat Included: | N |
| Parking Included: | N |
| Condo Tax Included: | N |
| Building Insurance Included: | N |
| Fireplace/Stove: | Y |
| Heat Type: | Forced Air |
| Central Air Conditioning: | Central Air |
| Central Vac: | N |
| Laundry Level: | Syste |
| Ensuite Laundry: | F |
| Sewers: | Sewer |
$
%
Years
This calculator is for demonstration purposes only. Always consult a professional
financial advisor before making personal financial decisions.
| Although the information displayed is believed to be accurate, no warranties or representations are made of any kind. |
| BAY STREET GROUP INC. |
- Listing -1 of 0
|
|

Sachi Patel
Broker
Dir:
647-702-7117
Bus:
6477027117
| Virtual Tour | Book Showing | Email a Friend |
Jump To:
At a Glance:
| Type: | Freehold - Detached |
| Area: | Peel |
| Municipality: | Mississauga |
| Neighbourhood: | East Credit |
| Style: | 2-Storey |
| Lot Size: | x 123.24(Feet) |
| Approximate Age: | |
| Tax: | $6,086.95 |
| Maintenance Fee: | $0 |
| Beds: | 4 |
| Baths: | 4 |
| Garage: | 0 |
| Fireplace: | Y |
| Air Conditioning: | |
| Pool: | None |
Locatin Map:
Payment Calculator:

Listing added to your favorite list
Looking for resale homes?

By agreeing to Terms of Use, you will have ability to search up to 292174 listings and access to richer information than found on REALTOR.ca through my website.

