
![]()
$799,900
Available - For Sale
Listing ID: E12165019
16 Blacksmith Lane , Whitby, L1P 1N2, Durham
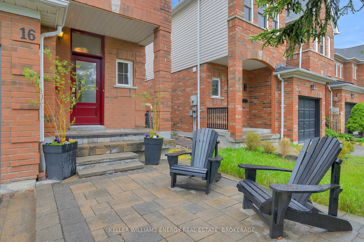

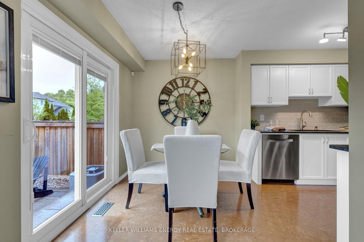
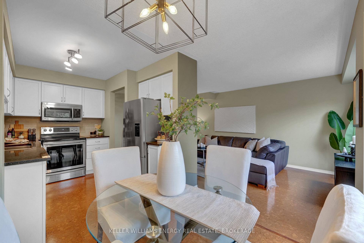
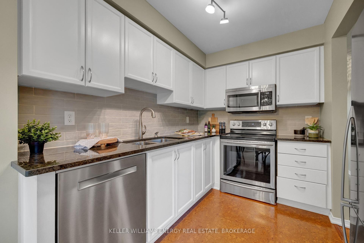
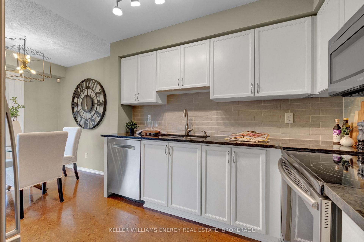
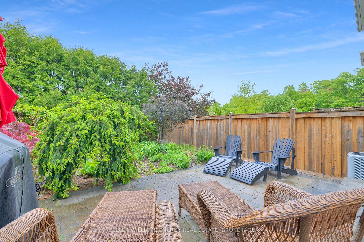
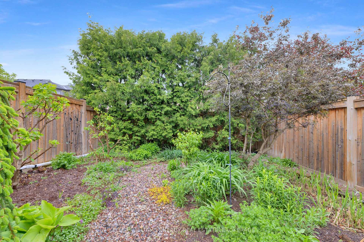

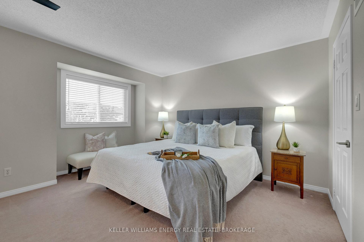
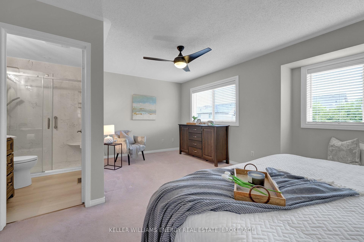
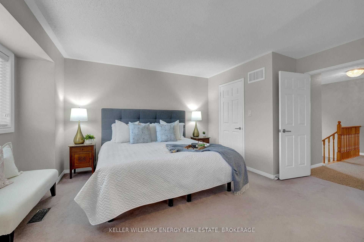
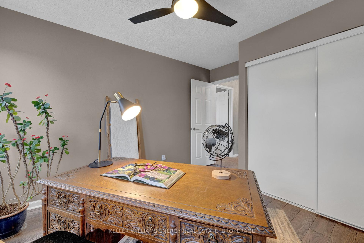
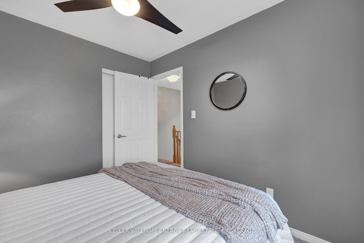
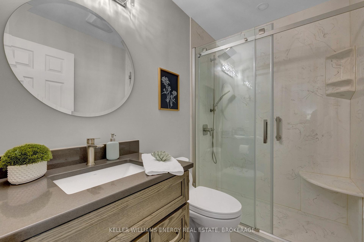
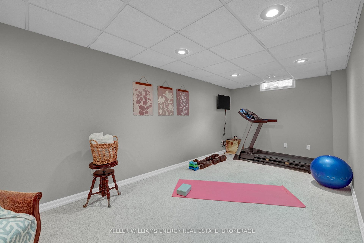
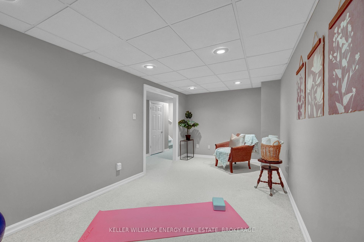
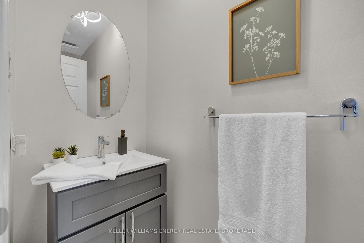
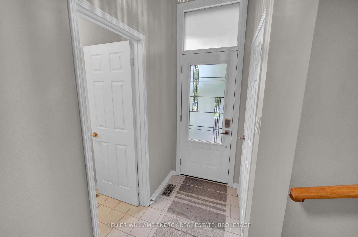
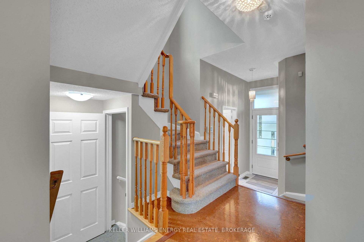
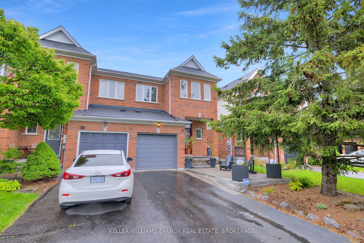
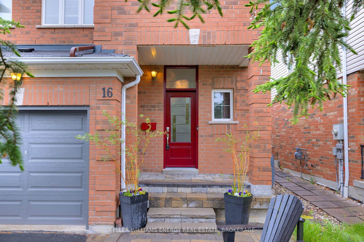
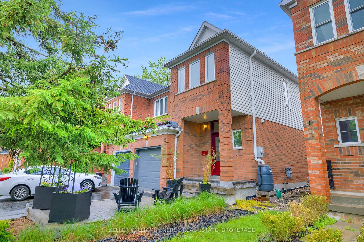
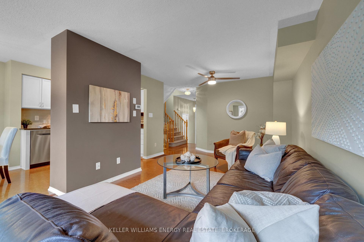
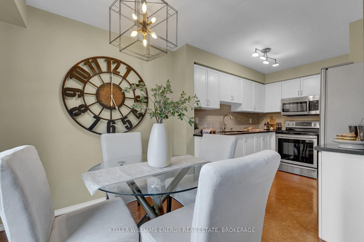

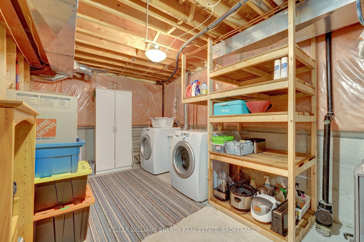
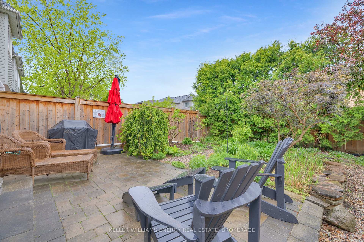
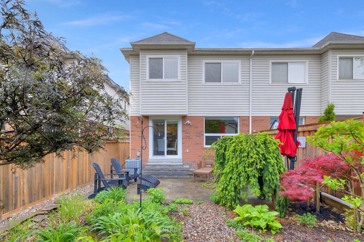
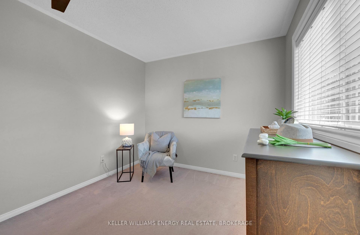
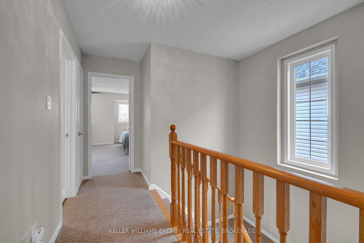
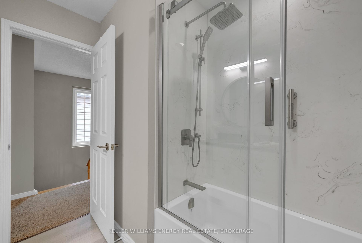
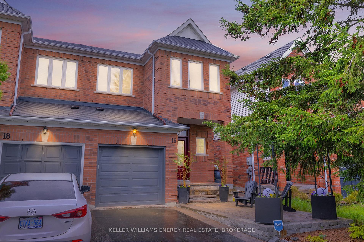
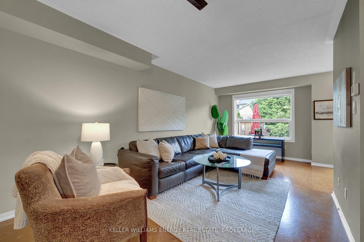

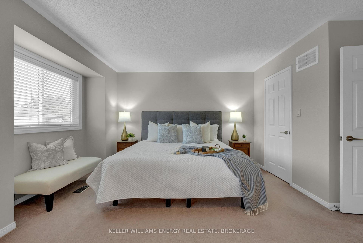
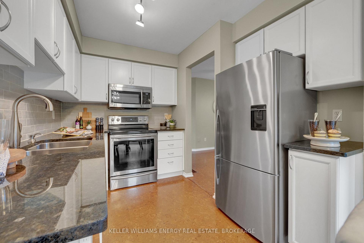
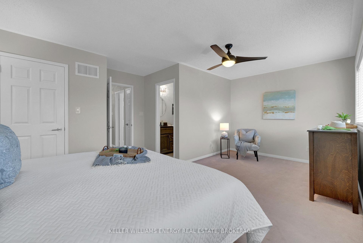
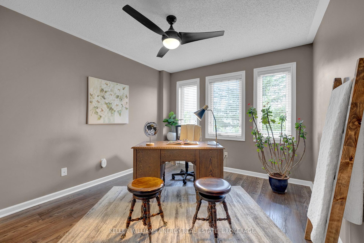
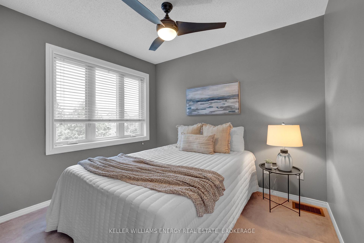
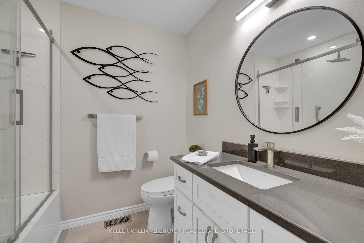
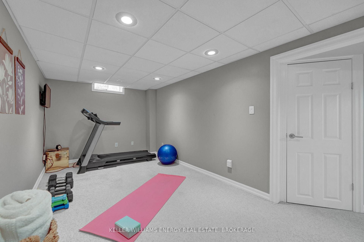
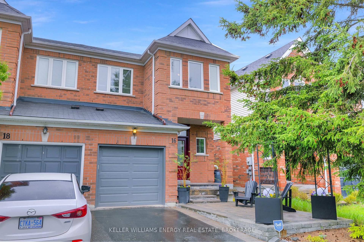











































| Honey, stop the car, it's an end-unit townhouse! Welcome to 16 Blacksmith Lane, in the heart of Whitby's most-desired Williamsburg neighbourhood offering over 1500sqft of finished living space. With 4 top-rated schools, 3 parks, the Whitby Soccer Dome, SmartCentre shopping and beautiful green-space all within walking distance, this home checks every family's box. Step inside the foyer to be wowed by how well maintained this end-unit townhouse really is after 22+ years of ownership. With a large living space, updated kitchen and appliances, eat-in dining area and a walk-out to the well-manicured backyard, you could be enjoying this property before summer starts. Upstairs, you'll find 3 generous bedrooms all providing great sunlight and space. The large Primary Bedroom hosts a walk-in closet, large windows and a newly-renovated 3-piece ensuite equipped with a modern vanity and glass shower. Down the hall awaits the additional 2 bedrooms, hall closet and large newly-renovated 4-piece bathroom. But wait, that's not all! Downstairs is the perfect space for a gym or recreational room, an office, or a secondary living space to host get togethers and nights-in thanks to the acoustic finishing and pot-lights throughout. Alongside the living area and laundry, the basement boasts ample storage thanks to additional space under the stairs with existing racking alongside. Outside features mature trees, beautiful gardens, a fully-fenced yard and professional landscaping throughout. Whether a family looking for top-rated schools and amenities or down-sizers searching for a well-cared for home on a quiet street, 16 Blacksmith Lane is worth a tour! Located just 5 minutes from the 412, 407 & 401, 3 minutes from Thermea Spa, and 4 minutes from major SmartCentres shopping. No rental items; AC, Furnace & HWT all replaced within 4 years. Bathrooms renovated(2023), HWT Owned(2023), Furnace/AC/Humidifier Owned(2021), Front Door(2021), Garage Door & Opener(2025), and windows replaced(2014). |
| Price | $799,900 |
| Taxes: | $4811.49 |
| Assessment Year: | 2024 |
| Occupancy: | Owner |
| Address: | 16 Blacksmith Lane , Whitby, L1P 1N2, Durham |
| Directions/Cross Streets: | Rossland Rd/Country Lane |
| Rooms: | 6 |
| Rooms +: | 2 |
| Bedrooms: | 3 |
| Bedrooms +: | 0 |
| Family Room: | F |
| Basement: | Finished |
| Level/Floor | Room | Length(ft) | Width(ft) | Descriptions | |
| Room 1 | Main | Living Ro | 21.58 | 11.84 | Overlooks Backyard, Ceiling Fan(s), Bay Window |
| Room 2 | Main | Kitchen | 9.77 | 8.56 | Stainless Steel Appl, Custom Backsplash, W/O To Patio |
| Room 3 | Main | Dining Ro | 7.61 | 8.86 | W/O To Patio, Eat-in Kitchen, Sliding Doors |
| Room 4 | Upper | Primary B | 16.2 | 18.86 | 3 Pc Ensuite, Walk-In Closet(s), Large Window |
| Room 5 | Upper | Bedroom 2 | 9.77 | 8.53 | Large Window, Closet, Ceiling Fan(s) |
| Room 6 | Upper | Bedroom 3 | 10.04 | 13.02 | Large Window, Closet, Ceiling Fan(s) |
| Room 7 | Basement | Great Roo | 20.14 | 9.09 | Window, Finished, Pot Lights |
| Room 8 | Basement | Laundry | 22.6 | 9.45 | |
| Room 9 | Basement | Other | 8.99 | 8.1 |
| Washroom Type | No. of Pieces | Level |
| Washroom Type 1 | 3 | Upper |
| Washroom Type 2 | 4 | Upper |
| Washroom Type 3 | 2 | Main |
| Washroom Type 4 | 0 | |
| Washroom Type 5 | 0 |
| Total Area: | 0.00 |
| Approximatly Age: | 16-30 |
| Property Type: | Att/Row/Townhouse |
| Style: | 2-Storey |
| Exterior: | Aluminum Siding, Brick |
| Garage Type: | Attached |
| (Parking/)Drive: | Private |
| Drive Parking Spaces: | 2 |
| Park #1 | |
| Parking Type: | Private |
| Park #2 | |
| Parking Type: | Private |
| Pool: | None |
| Approximatly Age: | 16-30 |
| Approximatly Square Footage: | 1100-1500 |
| Property Features: | Golf, Hospital |
| CAC Included: | N |
| Water Included: | N |
| Cabel TV Included: | N |
| Common Elements Included: | N |
| Heat Included: | N |
| Parking Included: | N |
| Condo Tax Included: | N |
| Building Insurance Included: | N |
| Fireplace/Stove: | N |
| Heat Type: | Forced Air |
| Central Air Conditioning: | Central Air |
| Central Vac: | N |
| Laundry Level: | Syste |
| Ensuite Laundry: | F |
| Sewers: | Sewer |
| Utilities-Cable: | Y |
| Utilities-Hydro: | Y |
$
%
Years
This calculator is for demonstration purposes only. Always consult a professional
financial advisor before making personal financial decisions.
| Although the information displayed is believed to be accurate, no warranties or representations are made of any kind. |
| KELLER WILLIAMS ENERGY REAL ESTATE, BROKERAGE |
- Listing -1 of 0
|
|

Sachi Patel
Broker
Dir:
647-702-7117
Bus:
6477027117
| Virtual Tour | Book Showing | Email a Friend |
Jump To:
At a Glance:
| Type: | Freehold - Att/Row/Townhouse |
| Area: | Durham |
| Municipality: | Whitby |
| Neighbourhood: | Williamsburg |
| Style: | 2-Storey |
| Lot Size: | x 114.83(Feet) |
| Approximate Age: | 16-30 |
| Tax: | $4,811.49 |
| Maintenance Fee: | $0 |
| Beds: | 3 |
| Baths: | 3 |
| Garage: | 0 |
| Fireplace: | N |
| Air Conditioning: | |
| Pool: | None |
Locatin Map:
Payment Calculator:

Listing added to your favorite list
Looking for resale homes?

By agreeing to Terms of Use, you will have ability to search up to 292174 listings and access to richer information than found on REALTOR.ca through my website.

