
![]()
$1,299,999
Available - For Sale
Listing ID: W12172541
1134 Blueheron Boul , Mississauga, L5V 2J7, Peel
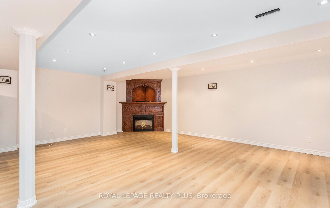
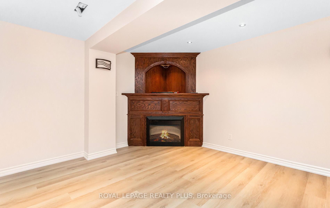
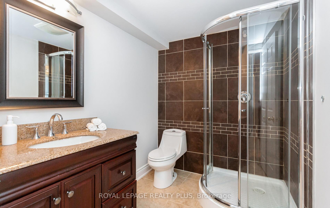
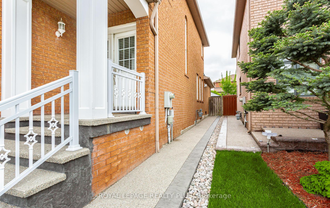
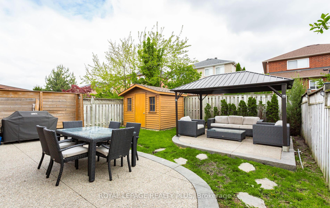
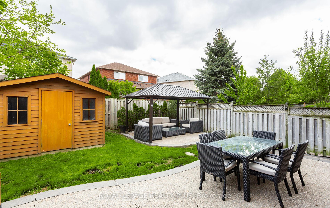
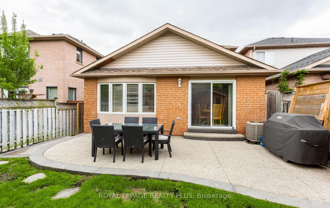
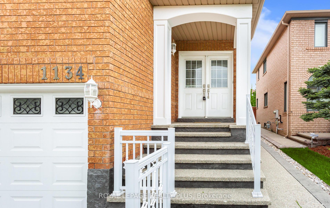
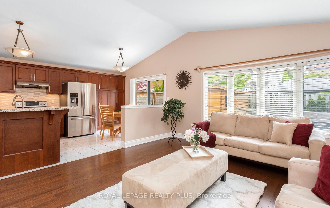
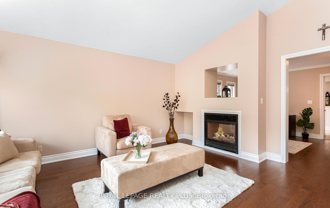
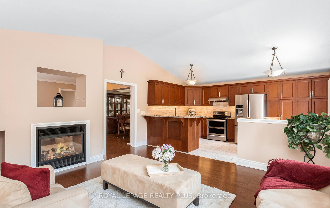
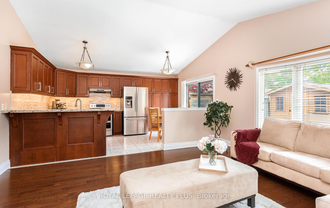
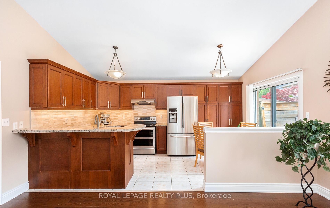
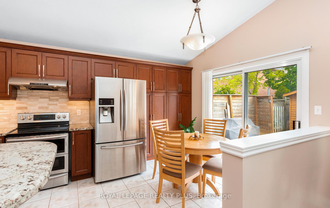
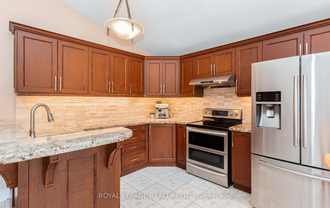
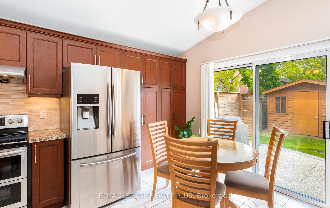
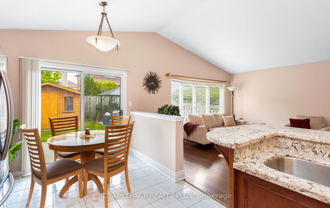
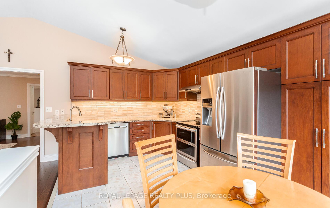
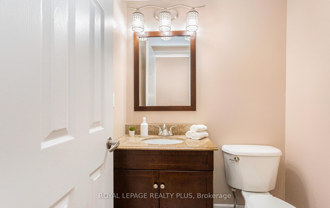
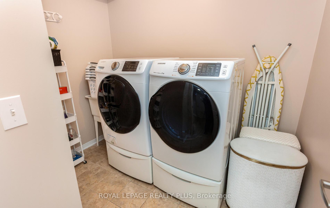
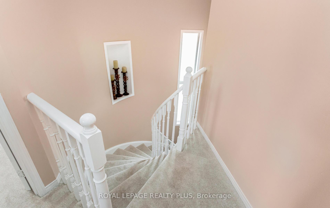
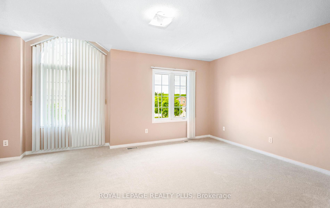
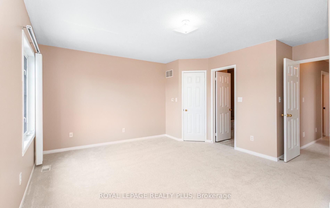
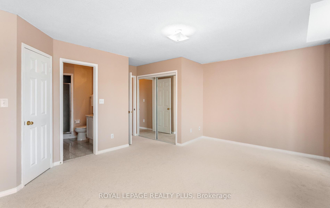
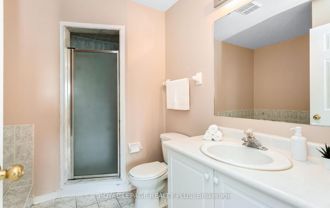
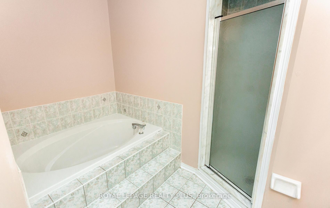

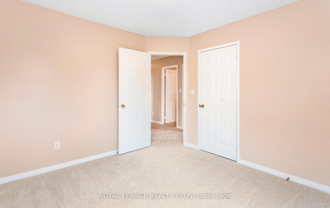
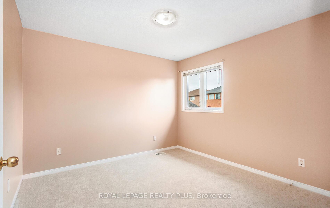
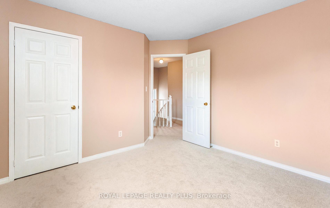
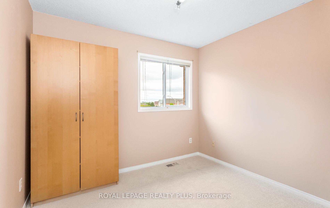
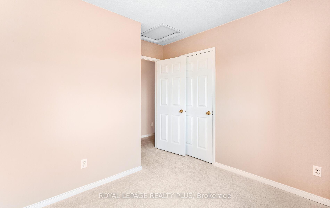
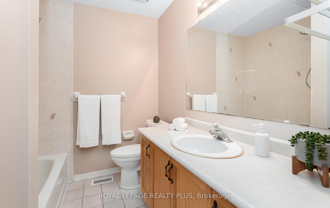
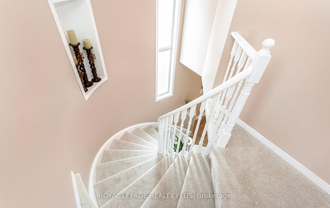
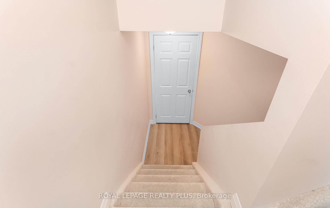
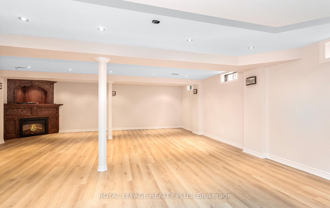
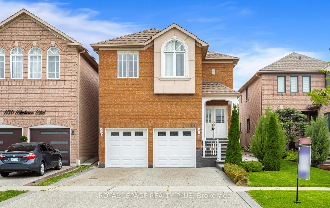
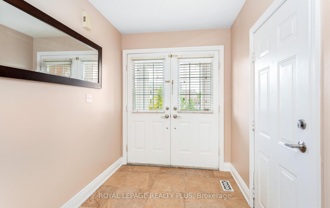
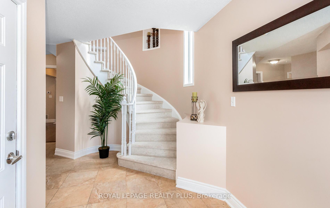
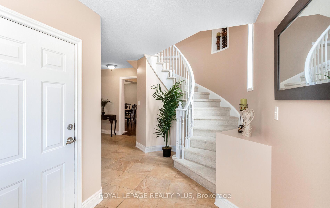
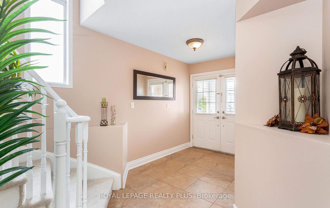
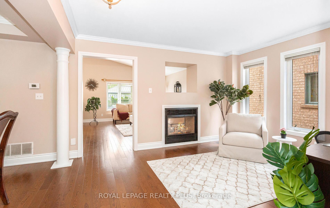
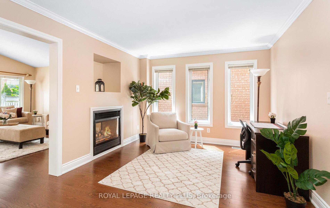
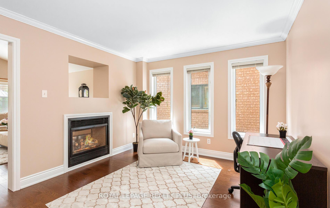
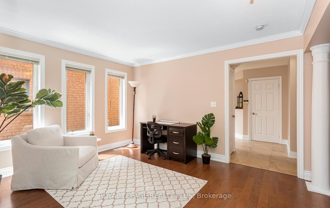

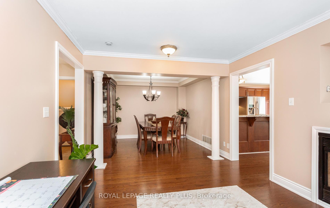
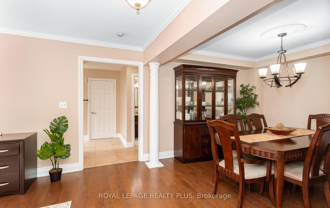
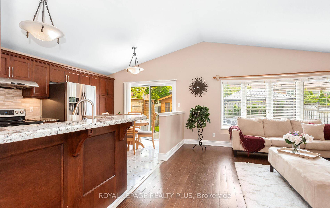
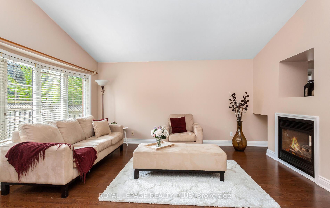


















































| Welcome to this beautifully maintained and generously sized home offering over 2,500 sq ft of comfortable living space. Featuring 4 spacious bedrooms and 3.5 bathrooms, this property is ideal for growing families or those who love to entertain. Enjoy the warmth and charm of two gas fireplaces, new carpeting throughout, fresh paint in every room, and brand-new flooring in the finished basement. The large, eat-in kitchen is perfect for family meals and gatherings, while pot lights and oversized windows flood the home with natural light. This property offers professional landscaping with aggregate concrete drive-way, walk ways and patios. The double car garage with direct access to the home adds convenience and storage. Located just steps from top-tier amenities including shopping, golf, and highly rated schools, with easy access to major highways for commuters. Lovingly cared for by the same owners for over 20 years this home is truly move-in ready and waiting for its next chapter. |
| Price | $1,299,999 |
| Taxes: | $6608.00 |
| Occupancy: | Owner |
| Address: | 1134 Blueheron Boul , Mississauga, L5V 2J7, Peel |
| Directions/Cross Streets: | Bristol / Terry Fox |
| Rooms: | 8 |
| Bedrooms: | 4 |
| Bedrooms +: | 0 |
| Family Room: | T |
| Basement: | Finished |
| Level/Floor | Room | Length(ft) | Width(ft) | Descriptions | |
| Room 1 | Main | Kitchen | 10.3 | 16.63 | Tile Floor, Eat-in Kitchen, W/O To Patio |
| Room 2 | Main | Dining Ro | 11.74 | 11.25 | Hardwood Floor, Combined w/Living |
| Room 3 | Main | Living Ro | 12.99 | 11.25 | Hardwood Floor, Combined w/Dining, Fireplace |
| Room 4 | Main | Family Ro | 14.4 | 16.3 | Hardwood Floor, Fireplace, Bay Window |
| Room 5 | Main | Laundry | 5.67 | 8.72 | Tile Floor |
| Room 6 | Second | Primary B | 16.89 | 16.24 | Broadloom, Walk-In Closet(s), 4 Pc Ensuite |
| Room 7 | Second | Bedroom 2 | 10.82 | 11.15 | Broadloom, Window, Closet |
| Room 8 | Second | Bedroom 3 | 11.09 | 11.32 | Broadloom, Window, Closet |
| Room 9 | Second | Bedroom 4 | 10.89 | 10.07 | Broadloom, Window, Closet |
| Room 10 | Basement | Recreatio | 23.91 | 27.72 | Vinyl Floor, Fireplace |
| Washroom Type | No. of Pieces | Level |
| Washroom Type 1 | 4 | Second |
| Washroom Type 2 | 2 | Main |
| Washroom Type 3 | 3 | Basement |
| Washroom Type 4 | 0 | |
| Washroom Type 5 | 0 | |
| Washroom Type 6 | 4 | Second |
| Washroom Type 7 | 2 | Main |
| Washroom Type 8 | 3 | Basement |
| Washroom Type 9 | 0 | |
| Washroom Type 10 | 0 |
| Total Area: | 0.00 |
| Property Type: | Detached |
| Style: | 2-Storey |
| Exterior: | Brick |
| Garage Type: | Attached |
| (Parking/)Drive: | Private |
| Drive Parking Spaces: | 2 |
| Park #1 | |
| Parking Type: | Private |
| Park #2 | |
| Parking Type: | Private |
| Pool: | None |
| Approximatly Square Footage: | 2000-2500 |
| CAC Included: | N |
| Water Included: | N |
| Cabel TV Included: | N |
| Common Elements Included: | N |
| Heat Included: | N |
| Parking Included: | N |
| Condo Tax Included: | N |
| Building Insurance Included: | N |
| Fireplace/Stove: | Y |
| Heat Type: | Forced Air |
| Central Air Conditioning: | Central Air |
| Central Vac: | N |
| Laundry Level: | Syste |
| Ensuite Laundry: | F |
| Sewers: | Sewer |
$
%
Years
This calculator is for demonstration purposes only. Always consult a professional
financial advisor before making personal financial decisions.
| Although the information displayed is believed to be accurate, no warranties or representations are made of any kind. |
| ROYAL LEPAGE REALTY PLUS |
- Listing -1 of 0
|
|

Sachi Patel
Broker
Dir:
647-702-7117
Bus:
6477027117
| Virtual Tour | Book Showing | Email a Friend |
Jump To:
At a Glance:
| Type: | Freehold - Detached |
| Area: | Peel |
| Municipality: | Mississauga |
| Neighbourhood: | East Credit |
| Style: | 2-Storey |
| Lot Size: | x 110.06(Feet) |
| Approximate Age: | |
| Tax: | $6,608 |
| Maintenance Fee: | $0 |
| Beds: | 4 |
| Baths: | 4 |
| Garage: | 0 |
| Fireplace: | Y |
| Air Conditioning: | |
| Pool: | None |
Locatin Map:
Payment Calculator:

Listing added to your favorite list
Looking for resale homes?

By agreeing to Terms of Use, you will have ability to search up to 292174 listings and access to richer information than found on REALTOR.ca through my website.

