
![]()
$664,900
Available - For Sale
Listing ID: X12117573
25 Rossiter Road , Ingersoll, N5C 4C9, Oxford

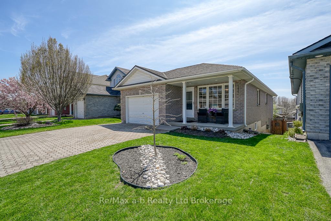
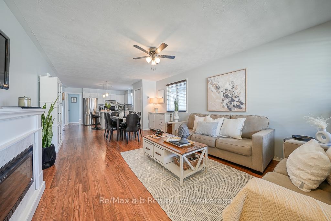
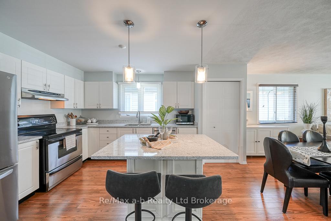
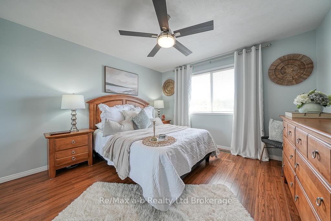
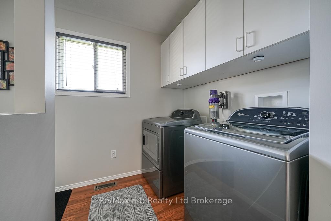
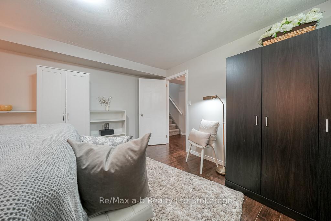
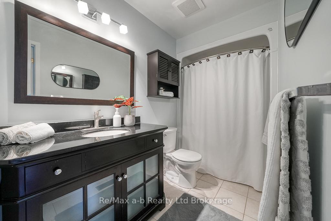
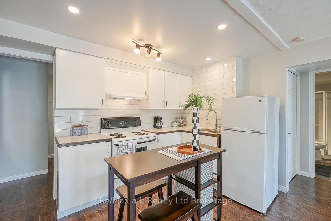
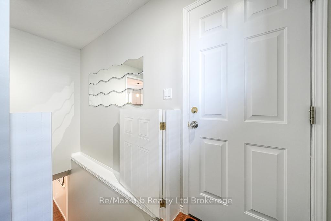
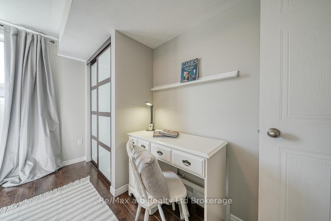
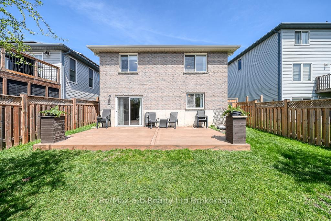
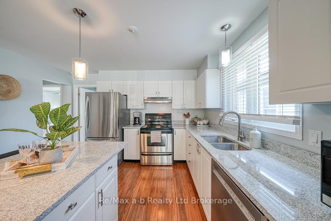
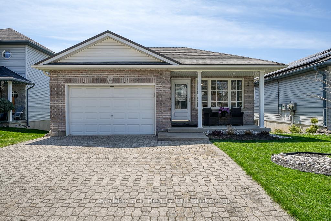
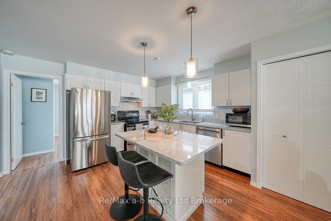
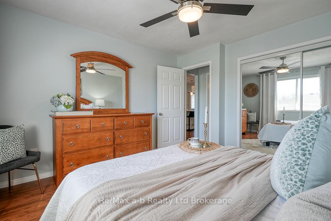
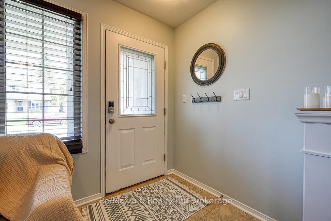
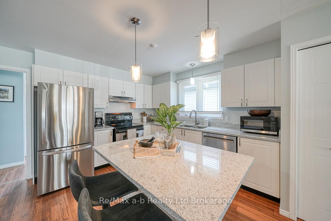
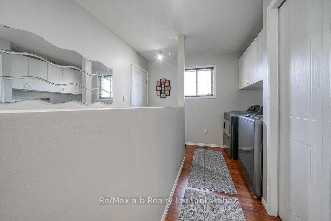
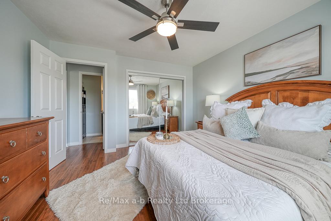
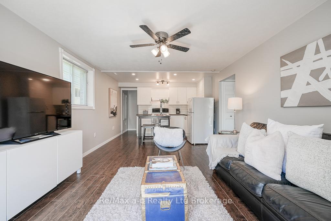
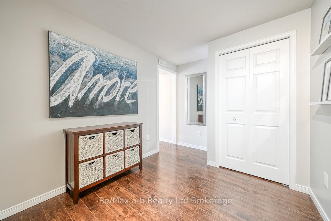
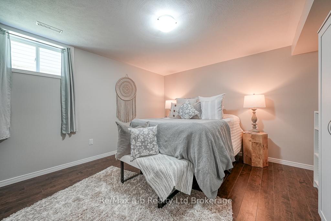
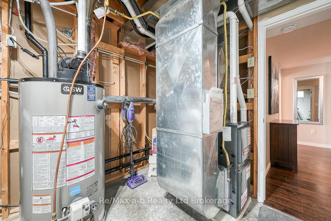
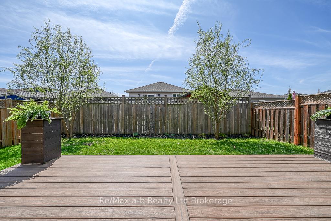

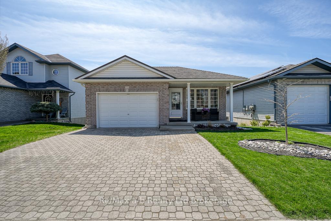
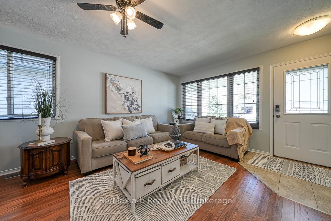
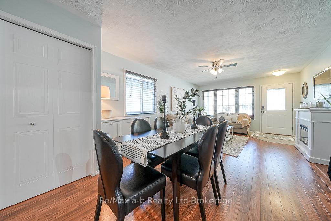
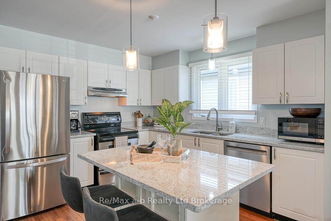
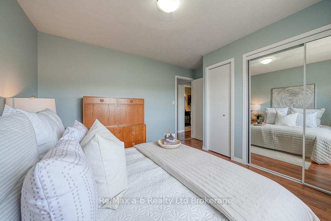
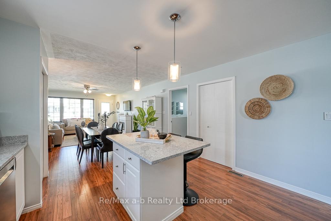
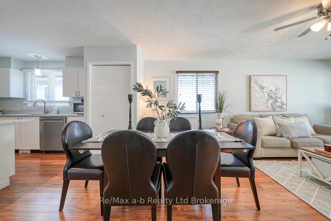
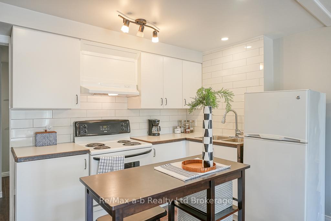
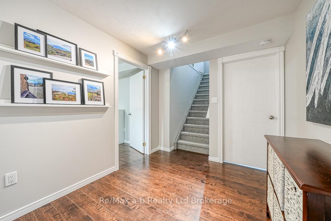
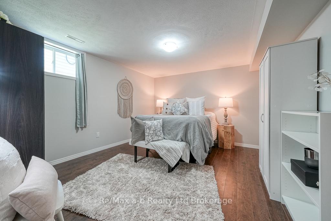
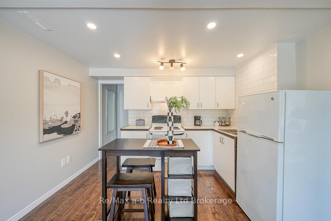
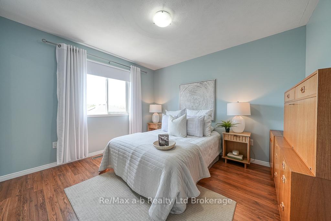
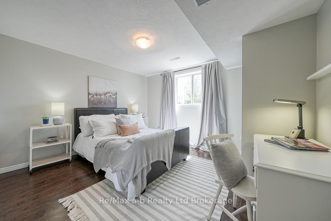
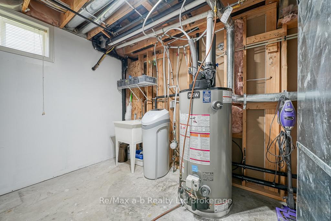
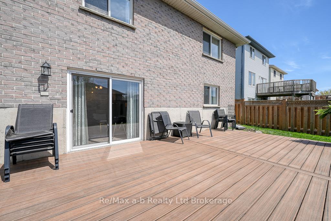
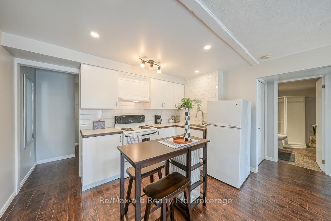
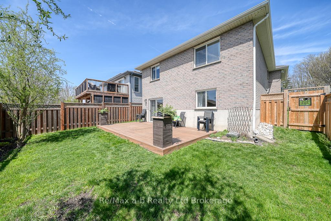
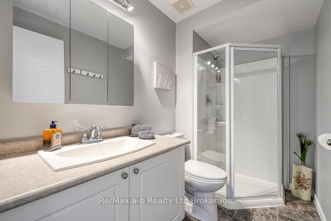
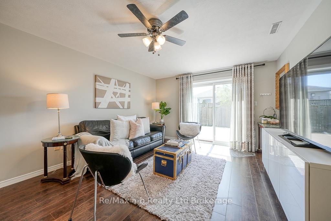
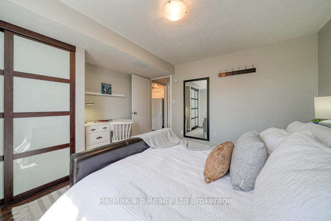
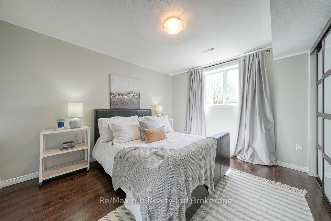















































| Discover the charm of this exceptional bungalow nestled in a mature neighbourhood, offering incredible versatility with the potential for two distinct units! Impeccably maintained and move-in ready, this home radiates pride of ownership at every turn. Step inside to find a spacious main floor featuring a large, functional kitchen adorned with stunning one-year old granite countertops and sleek stainless steel appliances. The sunlit family room invites you to unwind, while two cozy bedrooms and a well appointed four-piece bathroom complete this level. Convenient laundry adds to the appeal. Venture to the lower level, where you'll find two additional bedrooms, another four-piece bathroom , a kitchen and a welcoming living room-perfect for guests or extended family. The walk-out basement, with its sliding doors, provides a separate entrance leading to a beautifully landscaped, fully fenced backyard. Additional highlights include an attached 1.5 car garage, two driveway spaces, and thoughtful upgrades like composite decking, a durable steel roof, a furnace installed in 2019, and a stylish interlocking brick driveway. This home is not just a place to live-it's a true delight to experience! |
| Price | $664,900 |
| Taxes: | $3551.05 |
| Occupancy: | Owner |
| Address: | 25 Rossiter Road , Ingersoll, N5C 4C9, Oxford |
| Acreage: | < .50 |
| Directions/Cross Streets: | King |
| Rooms: | 2 |
| Rooms +: | 2 |
| Bedrooms: | 2 |
| Bedrooms +: | 2 |
| Family Room: | T |
| Basement: | Finished wit |
| Level/Floor | Room | Length(ft) | Width(ft) | Descriptions | |
| Room 1 | Main | Bedroom | 12 | 12.69 | |
| Room 2 | Main | Bedroom 2 | 13.09 | 11.61 | |
| Room 3 | Main | Kitchen | 12.99 | 11.18 | |
| Room 4 | Main | Family Ro | 12.99 | 22.89 | Combined w/Dining |
| Room 5 | Main | Bathroom | 12.1 | 4.1 | 4 Pc Bath |
| Room 6 | Lower | Office | 12.2 | 11.09 | |
| Room 7 | Lower | Bedroom 3 | 12 | 14.07 | |
| Room 8 | Lower | Kitchen | 12.1 | 6.99 | |
| Room 9 | Lower | Recreatio | 12.1 | 15.38 | |
| Room 10 | Lower | Bathroom | 8.89 | 4.1 | 3 Pc Bath |
| Room 11 | Lower | Utility R | 12.2 | 8.1 |
| Washroom Type | No. of Pieces | Level |
| Washroom Type 1 | 4 | Main |
| Washroom Type 2 | 3 | Lower |
| Washroom Type 3 | 0 | |
| Washroom Type 4 | 0 | |
| Washroom Type 5 | 0 | |
| Washroom Type 6 | 4 | Main |
| Washroom Type 7 | 3 | Lower |
| Washroom Type 8 | 0 | |
| Washroom Type 9 | 0 | |
| Washroom Type 10 | 0 |
| Total Area: | 0.00 |
| Property Type: | Detached |
| Style: | Bungalow |
| Exterior: | Brick |
| Garage Type: | Attached |
| Drive Parking Spaces: | 2 |
| Pool: | None |
| Approximatly Square Footage: | 700-1100 |
| Property Features: | Rec./Commun., School |
| CAC Included: | N |
| Water Included: | N |
| Cabel TV Included: | N |
| Common Elements Included: | N |
| Heat Included: | N |
| Parking Included: | N |
| Condo Tax Included: | N |
| Building Insurance Included: | N |
| Fireplace/Stove: | N |
| Heat Type: | Forced Air |
| Central Air Conditioning: | Central Air |
| Central Vac: | N |
| Laundry Level: | Syste |
| Ensuite Laundry: | F |
| Sewers: | Sewer |
$
%
Years
This calculator is for demonstration purposes only. Always consult a professional
financial advisor before making personal financial decisions.
| Although the information displayed is believed to be accurate, no warranties or representations are made of any kind. |
| Re/Max a-b Realty Ltd Brokerage |
- Listing -1 of 0
|
|

Sachi Patel
Broker
Dir:
647-702-7117
Bus:
6477027117
| Virtual Tour | Book Showing | Email a Friend |
Jump To:
At a Glance:
| Type: | Freehold - Detached |
| Area: | Oxford |
| Municipality: | Ingersoll |
| Neighbourhood: | Ingersoll - South |
| Style: | Bungalow |
| Lot Size: | x 98.43(Feet) |
| Approximate Age: | |
| Tax: | $3,551.05 |
| Maintenance Fee: | $0 |
| Beds: | 2+2 |
| Baths: | 2 |
| Garage: | 0 |
| Fireplace: | N |
| Air Conditioning: | |
| Pool: | None |
Locatin Map:
Payment Calculator:

Listing added to your favorite list
Looking for resale homes?

By agreeing to Terms of Use, you will have ability to search up to 292174 listings and access to richer information than found on REALTOR.ca through my website.

