
![]()
$479,900
Available - For Sale
Listing ID: X12172246
1327 Borden Cres , Brockville, K6V 5X6, Leeds and Grenvi
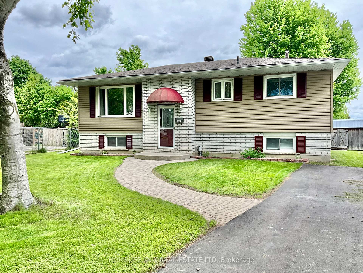
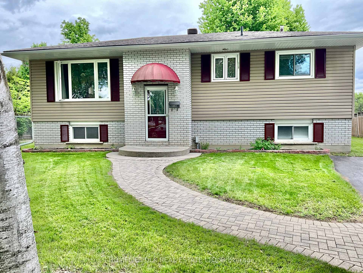
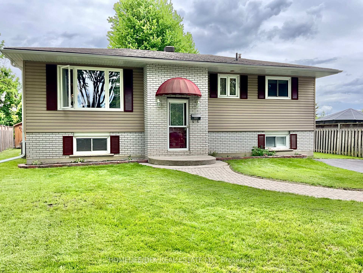
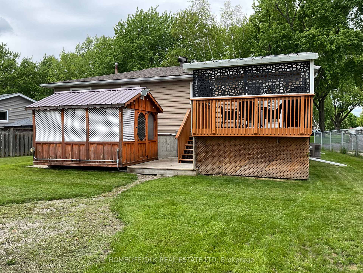
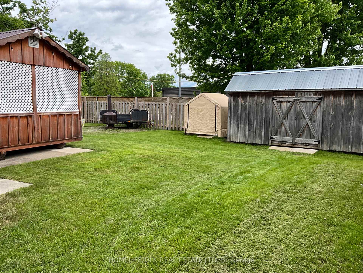
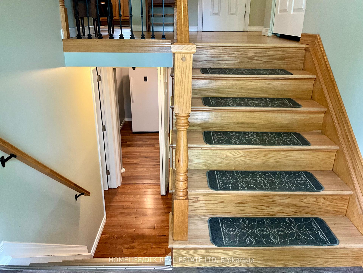
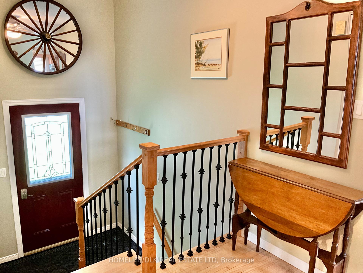
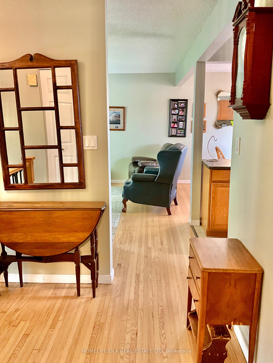
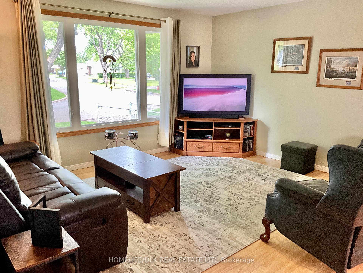
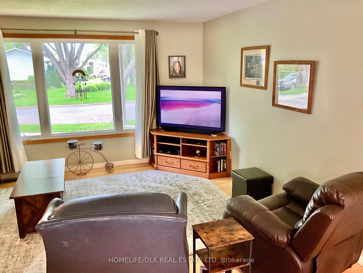
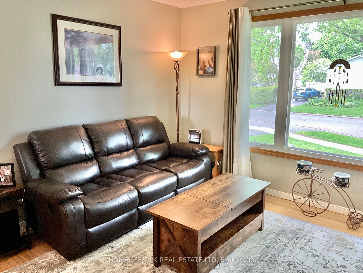
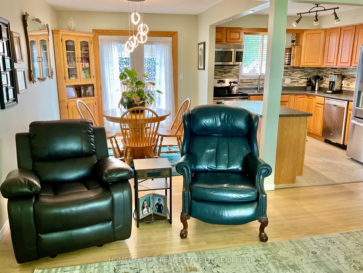

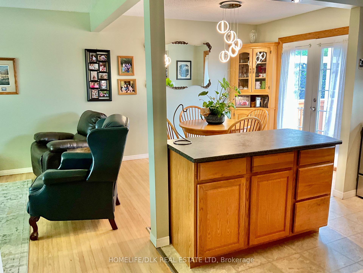
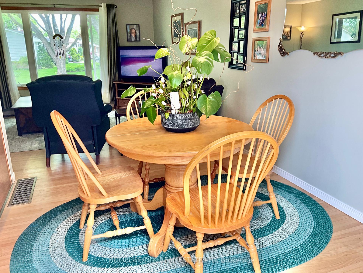
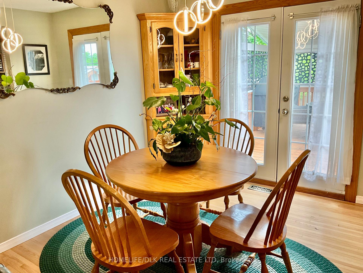
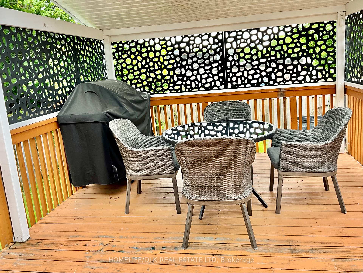

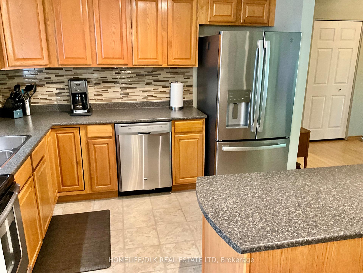
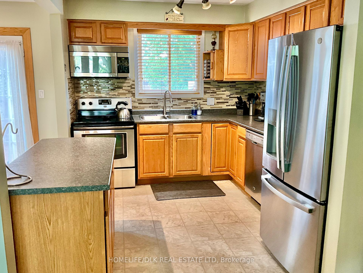

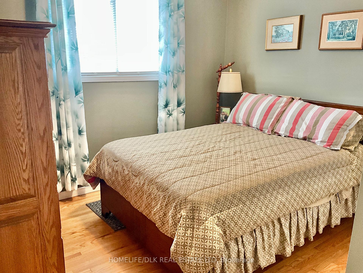
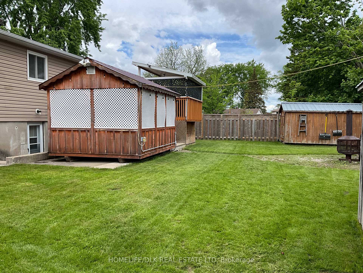
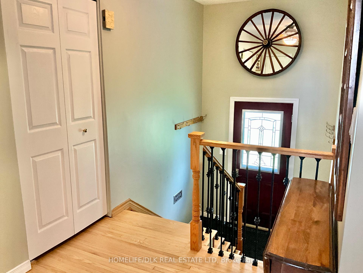
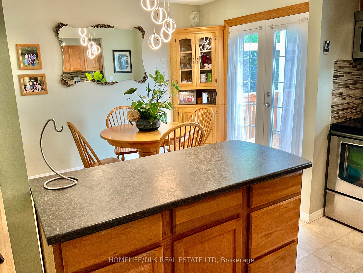
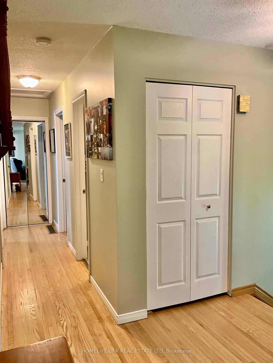
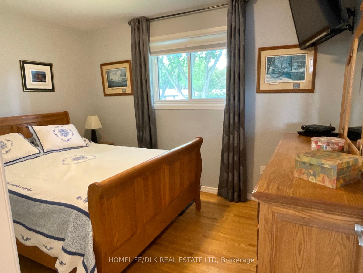
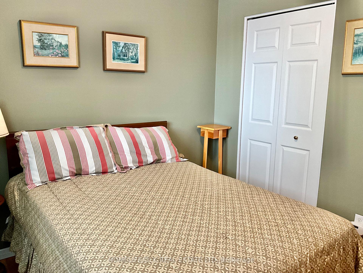
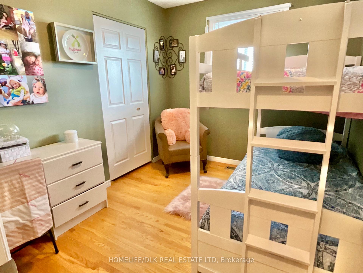
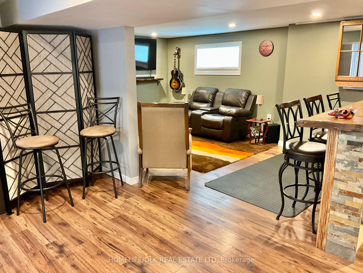
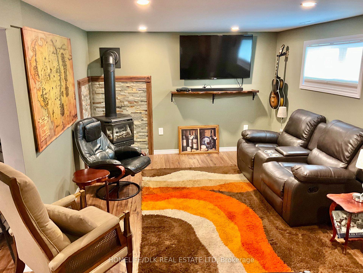
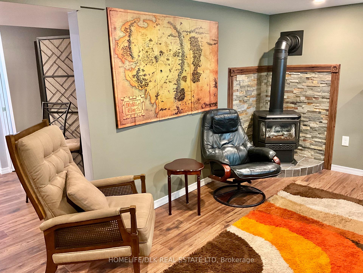
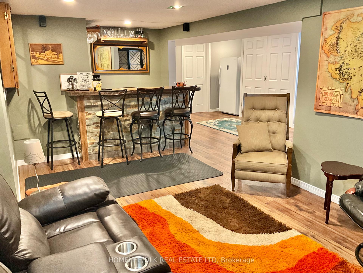
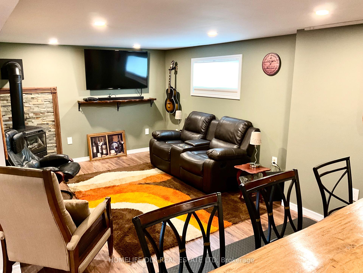
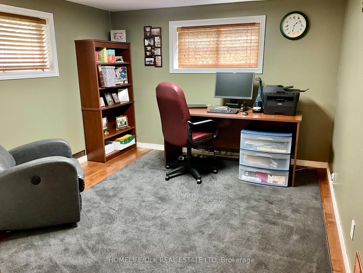
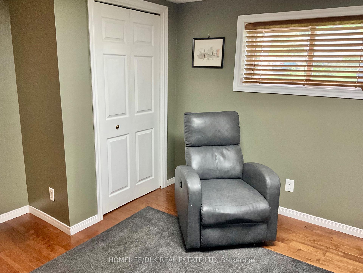
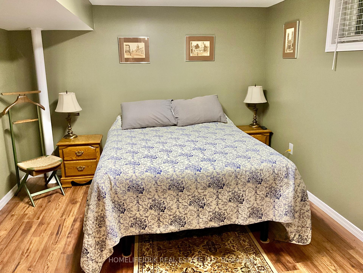
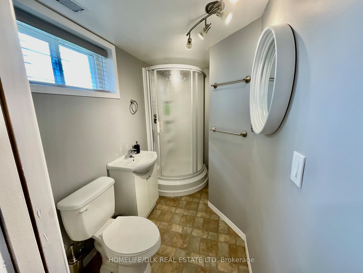
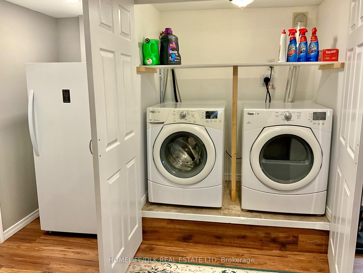







































| This 5 bedroom 2 bathroom raised bungalow has been impeccably maintained and is tastefully decorated with neutral decor throughout-sure to impress any buyer. Situated on a peaceful cul de sac in north end Brockville, backing onto green space abutting a walkway to schoolyard and park, this family friendly neighborhood is a popular location that is within walking distance of many amenities including schools, shopping, restaurants and recreation. Low maintenance exterior of brick veneer and vinyl siding, vinyl windows, asphalt shingles (13), private fenced rear yard, spacious paved driveway, raised rear deck, 2 Amish sheds for storage and workshop. Spacious entry, gleaming hardwood through upper level, open concept main living area, oak kitchen with island, stainless steel appliances included, patio door off dining room to private deck, fully updated 4 pc main bath with modern vanity and wall unit and glass shower doors. Full finished lower level with walk-up private rear entry creating the potential for an inlaw suite, includes a cozy recreation room with freestanding gas fireplace (15) and built in bar, 2 additional bedrooms (one currently in use as a home office), neat and tidy laundry enclosure, 3 pc bath plus utility room. Updated electrical and breaker panel, Bell Fibe internet, forced air gas furnace (12-serviced annually) central air (12), owned hot water tank, plenty of additional storage areas. This one checks a lot of boxes, check it out before its too late. Offer Presentation June 2, 2025 at 5:00 pm, Seller may review and accept a pre-emptive offer. |
| Price | $479,900 |
| Taxes: | $3322.00 |
| Assessment Year: | 2024 |
| Occupancy: | Owner |
| Address: | 1327 Borden Cres , Brockville, K6V 5X6, Leeds and Grenvi |
| Directions/Cross Streets: | Borden and Durham |
| Rooms: | 6 |
| Rooms +: | 4 |
| Bedrooms: | 3 |
| Bedrooms +: | 2 |
| Family Room: | T |
| Basement: | Finished wit, Separate Ent |
| Level/Floor | Room | Length(ft) | Width(ft) | Descriptions | |
| Room 1 | Sub-Basement | Locker | 13.97 | 12.66 | |
| Room 2 | Main | Dining Ro | 10.23 | 8.82 | |
| Room 3 | Main | Kitchen | 8.5 | 7.41 | |
| Room 4 | Main | Primary B | 12.99 | 9.32 | |
| Room 5 | Main | Bedroom 2 | 9.97 | 8.4 | |
| Room 6 | Main | Bedroom 3 | 9.97 | 8.99 | |
| Room 7 | Lower | Recreatio | 21.55 | 10.59 | |
| Room 8 | Lower | Bedroom 4 | 13.38 | 10.3 | |
| Room 9 | Lower | Bedroom 5 | 11.61 | 10.59 | |
| Room 10 | Lower | Laundry | 23.98 | 10.99 | |
| Room 11 | Lower | Utility R | 4.99 | 10 |
| Washroom Type | No. of Pieces | Level |
| Washroom Type 1 | 4 | Main |
| Washroom Type 2 | 3 | Lower |
| Washroom Type 3 | 0 | |
| Washroom Type 4 | 0 | |
| Washroom Type 5 | 0 |
| Total Area: | 0.00 |
| Property Type: | Detached |
| Style: | Bungalow-Raised |
| Exterior: | Brick Veneer, Vinyl Siding |
| Garage Type: | Other |
| (Parking/)Drive: | Private Do |
| Drive Parking Spaces: | 3 |
| Park #1 | |
| Parking Type: | Private Do |
| Park #2 | |
| Parking Type: | Private Do |
| Pool: | None |
| Other Structures: | Shed, Workshop |
| Approximatly Square Footage: | 700-1100 |
| Property Features: | Cul de Sac/D, Fenced Yard |
| CAC Included: | N |
| Water Included: | N |
| Cabel TV Included: | N |
| Common Elements Included: | N |
| Heat Included: | N |
| Parking Included: | N |
| Condo Tax Included: | N |
| Building Insurance Included: | N |
| Fireplace/Stove: | Y |
| Heat Type: | Forced Air |
| Central Air Conditioning: | Central Air |
| Central Vac: | N |
| Laundry Level: | Syste |
| Ensuite Laundry: | F |
| Sewers: | Sewer |
| Utilities-Cable: | A |
| Utilities-Hydro: | Y |
$
%
Years
This calculator is for demonstration purposes only. Always consult a professional
financial advisor before making personal financial decisions.
| Although the information displayed is believed to be accurate, no warranties or representations are made of any kind. |
| HOMELIFE/DLK REAL ESTATE LTD |
- Listing -1 of 0
|
|

Sachi Patel
Broker
Dir:
647-702-7117
Bus:
6477027117
| Book Showing | Email a Friend |
Jump To:
At a Glance:
| Type: | Freehold - Detached |
| Area: | Leeds and Grenville |
| Municipality: | Brockville |
| Neighbourhood: | 810 - Brockville |
| Style: | Bungalow-Raised |
| Lot Size: | x 110.00(Feet) |
| Approximate Age: | |
| Tax: | $3,322 |
| Maintenance Fee: | $0 |
| Beds: | 3+2 |
| Baths: | 2 |
| Garage: | 0 |
| Fireplace: | Y |
| Air Conditioning: | |
| Pool: | None |
Locatin Map:
Payment Calculator:

Listing added to your favorite list
Looking for resale homes?

By agreeing to Terms of Use, you will have ability to search up to 292174 listings and access to richer information than found on REALTOR.ca through my website.

