
![]()
$1,249,000
Available - For Sale
Listing ID: X12172526
5 Sass Cres , Brant, N3L 0J3, Brant
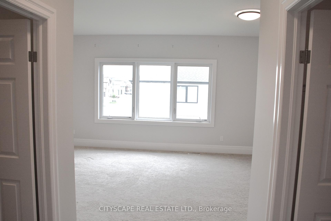
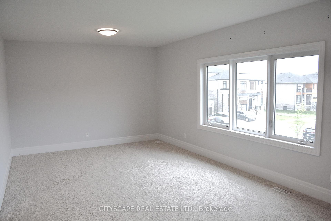
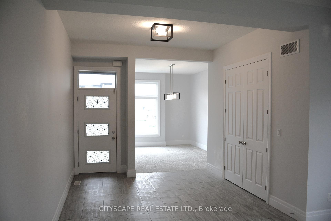
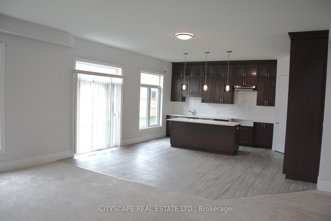
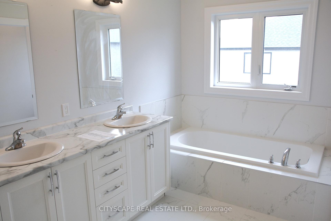
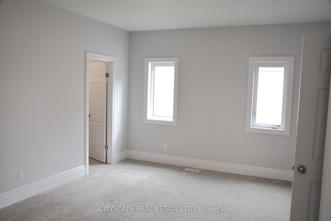
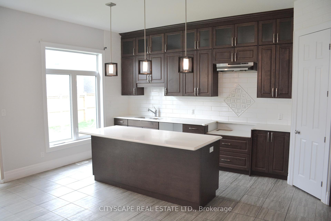
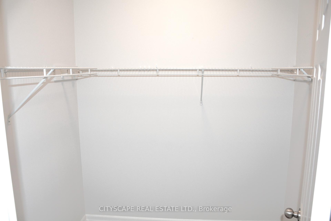
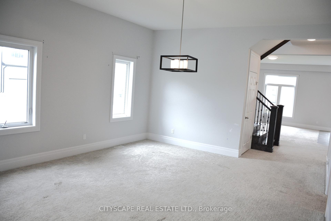
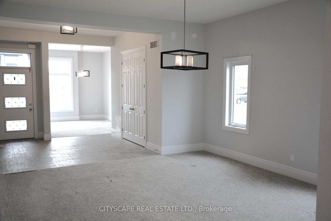
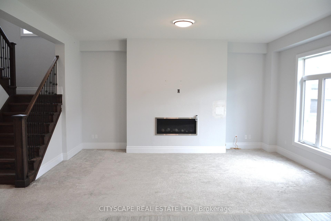
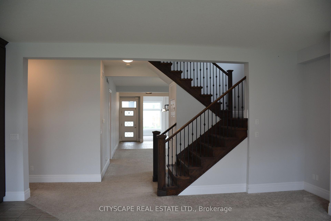
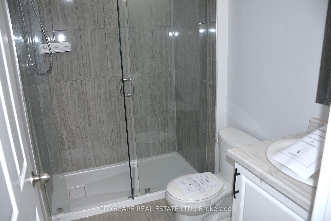
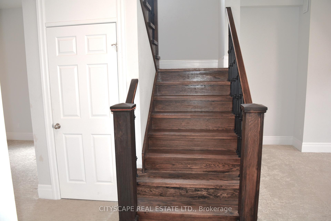
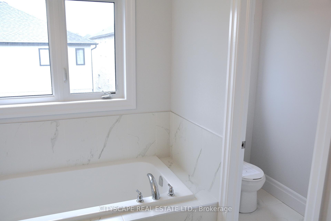
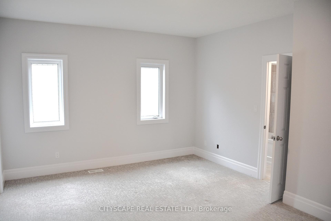

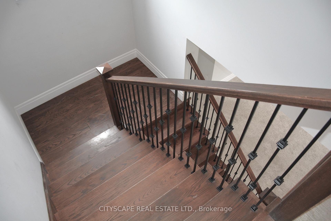
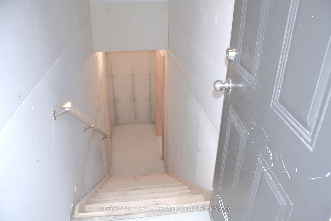
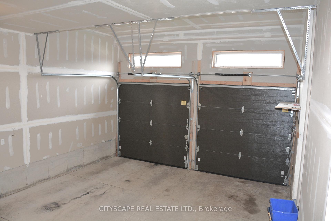
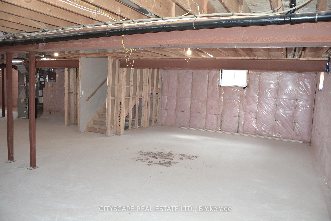
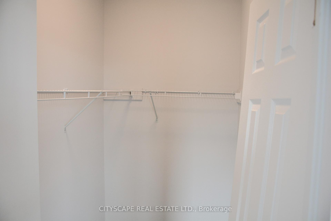
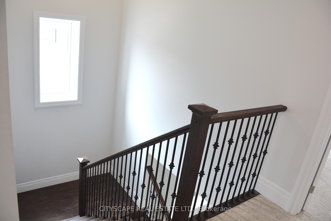
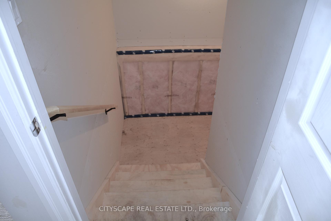
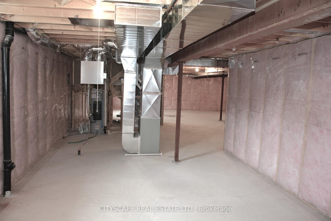
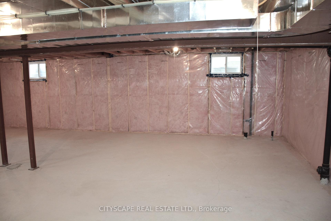
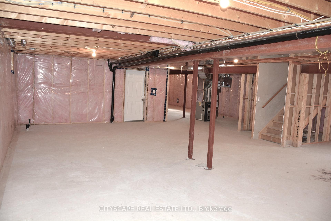
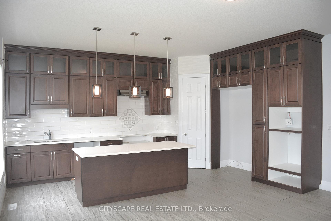
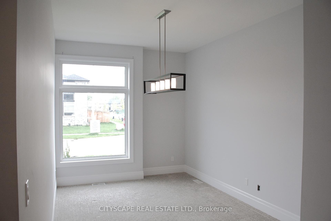
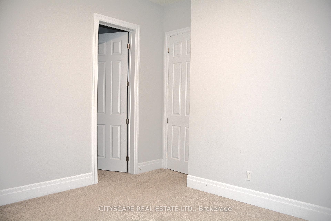
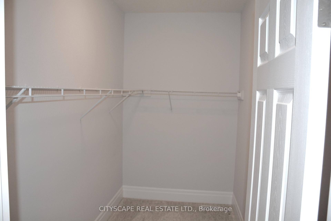
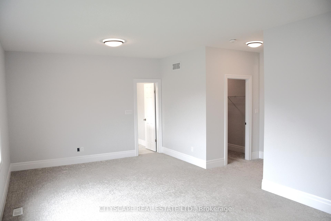
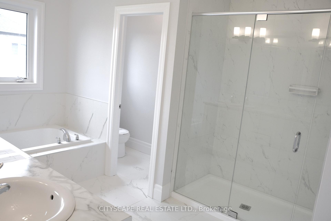
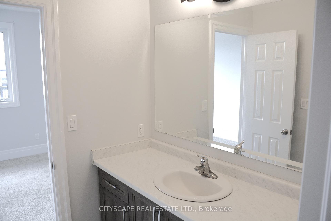
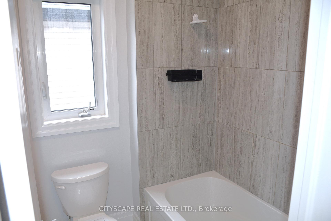
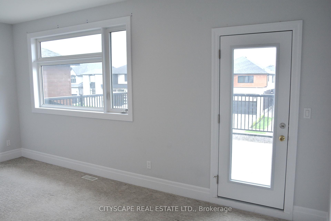
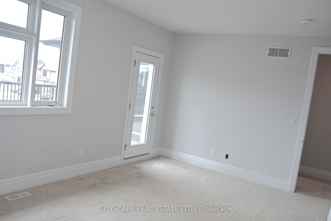
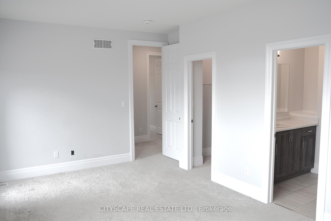
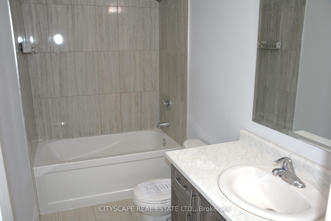
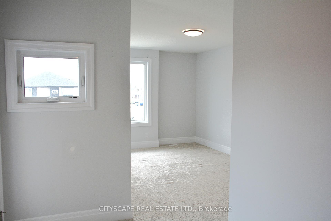
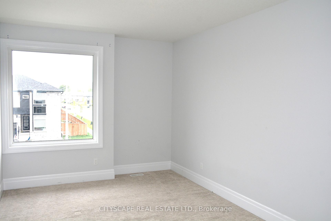
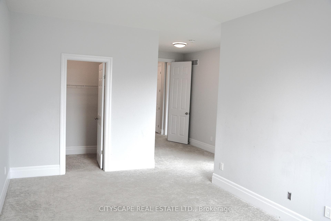
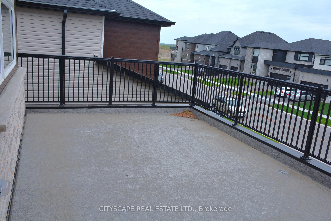
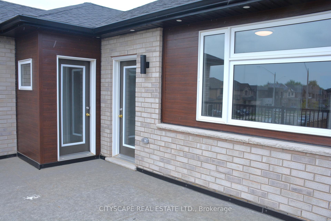
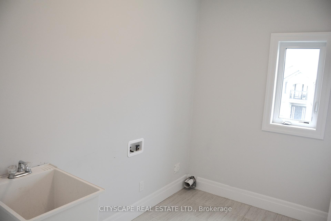
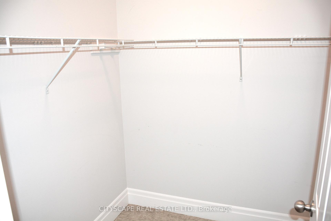
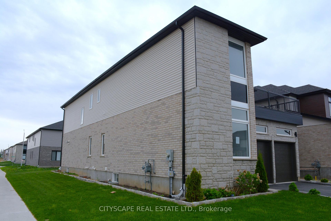
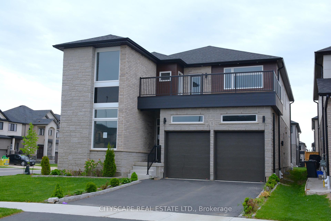
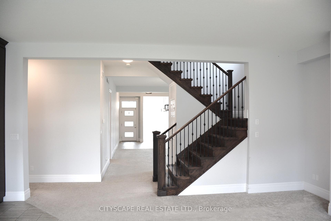
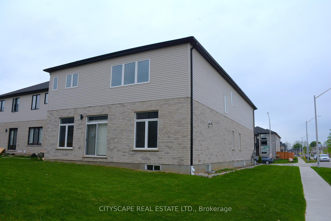


















































| Welcome to 5 Sass Crescent, a stunning and spacious 5-bedroom, 4-bathroom detached home nestled in one of Paris, Ontarios most desirable family-friendly neighbourhoods. Offering over 3,800 sq ft of finished living space, this beautifully appointed home combines modern design with everyday functionality perfect for growing families or multigenerational living. Bright, Open-Concept Living Step into a welcoming tile-floored foyer with a double closet and an airy, open-concept layout. The kitchen is both stylish and functional, featuring a generous footprint with direct walkout access to the backyard and seamless flow to the spacious living room perfect for entertaining or relaxed family evenings. The main level also includes dedicated dining and family rooms, all with large windows and broadloom flooring that add comfort and warmth. 5 Generous Bedrooms with Walk-In Closets & Ensuite Access Upstairs, the oversized primary suite is a true retreat, boasting two walk-in closets and a luxurious 5-piece ensuite with modern finishes. Each of the additional four bedrooms is generously sized and includes its own walk-in closet, with convenient Jack & Jill bathroom shared between two bedrooms. A second-floor den offers the perfect nook for a home office or study space, and the dedicated laundry room with a sink and window adds everyday convenience. This unfinished basement features an expansive area ideal for someone to build out their ideal home gym, theatre, or game room and includes a separate entrance and rough-in for an additional bathroom, offering potential for an in-law suite or future rental income. Prime Location in the Charming Town of Paris Located on a quiet crescent in a growing community, this home is just minutes from highly rated schools, parks, and local trails, as well as downtown Paris boutiques, cafés, and the scenic Grand River. Commuters will appreciate the quick access to HWY 403, connecting you easily to Brantford, Hamilton, and beyond. |
| Price | $1,249,000 |
| Taxes: | $7262.00 |
| Assessment Year: | 2025 |
| Occupancy: | Vacant |
| Address: | 5 Sass Cres , Brant, N3L 0J3, Brant |
| Acreage: | < .50 |
| Directions/Cross Streets: | Sass Cres & Grandville Cir |
| Rooms: | 10 |
| Bedrooms: | 5 |
| Bedrooms +: | 0 |
| Family Room: | T |
| Basement: | Separate Ent, Unfinished |
| Level/Floor | Room | Length(ft) | Width(ft) | Descriptions | |
| Room 1 | Ground | Kitchen | 19.32 | 18.01 | Tile Floor, W/O To Yard, Overlooks Living |
| Room 2 | Ground | Bedroom 5 | 12.82 | 11.71 | Broadloom, Walk-In Closet(s), Window |
| Room 3 | Ground | Bathroom | 8.1 | 5.22 | Tile Floor, 3 Pc Bath, Window |
| Room 4 | Ground | Foyer | 14.89 | 11.91 | Tile Floor, Double Closet, Open Concept |
| Room 5 | Ground | Family Ro | 14.76 | 10.23 | Broadloom, Window, Open Concept |
| Room 6 | Ground | Dining Ro | 16.1 | 14.89 | Broadloom, Window, Open Concept |
| Room 7 | Ground | Living Ro | 18.37 | 14.04 | Broadloom, Window, Open Concept |
| Room 8 | Second | Primary B | 22.93 | 18.83 | Broadloom, Walk-In Closet(s), 5 Pc Ensuite |
| Room 9 | Second | Bedroom 2 | 17.52 | 13.12 | Broadloom, Walk-In Closet(s), 4 Pc Bath |
| Room 10 | Second | Bedroom 3 | 18.37 | 11.22 | Broadloom, Walk-In Closet(s), W/O To Sundeck |
| Room 11 | Second | Bedroom 4 | 22.6 | 15.28 | Broadloom, Walk-In Closet(s), 4 Pc Ensuite |
| Room 12 | Second | Laundry | 9.84 | 6.36 | Tile Floor, Window |
| Room 13 | Second | Den | 10.27 | 6.33 | Broadloom, Window, Open Concept |
| Room 14 | Basement | Recreatio | 34.67 | 32.5 | Unfinished |
| Washroom Type | No. of Pieces | Level |
| Washroom Type 1 | 3 | Ground |
| Washroom Type 2 | 5 | Second |
| Washroom Type 3 | 4 | Second |
| Washroom Type 4 | 4 | Second |
| Washroom Type 5 | 0 | |
| Washroom Type 6 | 3 | Ground |
| Washroom Type 7 | 5 | Second |
| Washroom Type 8 | 4 | Second |
| Washroom Type 9 | 4 | Second |
| Washroom Type 10 | 0 |
| Total Area: | 0.00 |
| Approximatly Age: | 0-5 |
| Property Type: | Detached |
| Style: | 2-Storey |
| Exterior: | Brick, Vinyl Siding |
| Garage Type: | Built-In |
| (Parking/)Drive: | Private Do |
| Drive Parking Spaces: | 2 |
| Park #1 | |
| Parking Type: | Private Do |
| Park #2 | |
| Parking Type: | Private Do |
| Pool: | None |
| Approximatly Age: | 0-5 |
| Approximatly Square Footage: | 3500-5000 |
| Property Features: | Park |
| CAC Included: | N |
| Water Included: | N |
| Cabel TV Included: | N |
| Common Elements Included: | N |
| Heat Included: | N |
| Parking Included: | N |
| Condo Tax Included: | N |
| Building Insurance Included: | N |
| Fireplace/Stove: | Y |
| Heat Type: | Forced Air |
| Central Air Conditioning: | None |
| Central Vac: | N |
| Laundry Level: | Syste |
| Ensuite Laundry: | F |
| Elevator Lift: | False |
| Sewers: | Sewer |
| Utilities-Cable: | A |
| Utilities-Hydro: | Y |
$
%
Years
This calculator is for demonstration purposes only. Always consult a professional
financial advisor before making personal financial decisions.
| Although the information displayed is believed to be accurate, no warranties or representations are made of any kind. |
| CITYSCAPE REAL ESTATE LTD. |
- Listing -1 of 0
|
|

Sachi Patel
Broker
Dir:
647-702-7117
Bus:
6477027117
| Book Showing | Email a Friend |
Jump To:
At a Glance:
| Type: | Freehold - Detached |
| Area: | Brant |
| Municipality: | Brant |
| Neighbourhood: | Paris |
| Style: | 2-Storey |
| Lot Size: | x 115.12(Feet) |
| Approximate Age: | 0-5 |
| Tax: | $7,262 |
| Maintenance Fee: | $0 |
| Beds: | 5 |
| Baths: | 4 |
| Garage: | 0 |
| Fireplace: | Y |
| Air Conditioning: | |
| Pool: | None |
Locatin Map:
Payment Calculator:

Listing added to your favorite list
Looking for resale homes?

By agreeing to Terms of Use, you will have ability to search up to 292174 listings and access to richer information than found on REALTOR.ca through my website.

