
![]()
$499,900
Available - For Sale
Listing ID: E12172558
385 Arctic Red Driv , Oshawa, L1L 0H8, Durham
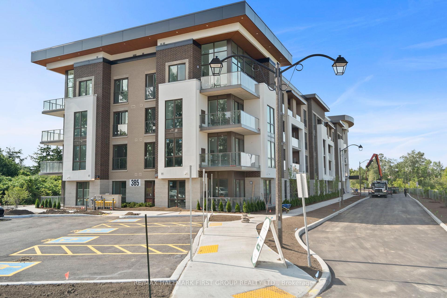
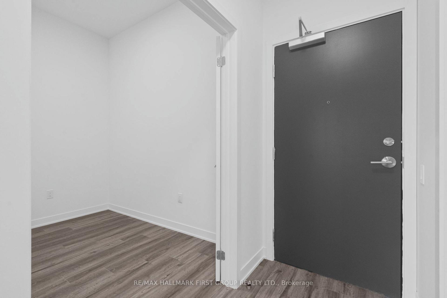
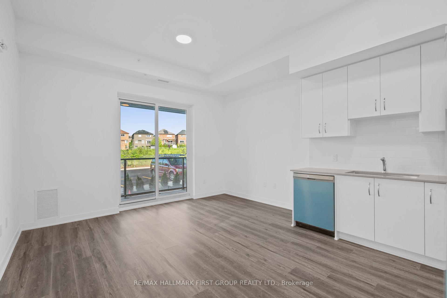
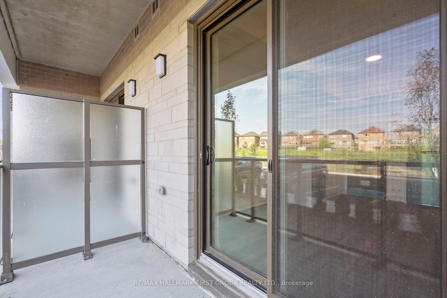
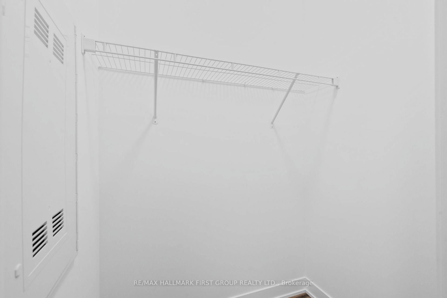
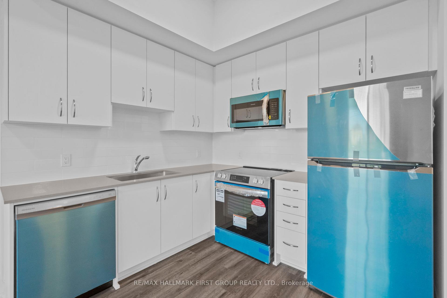
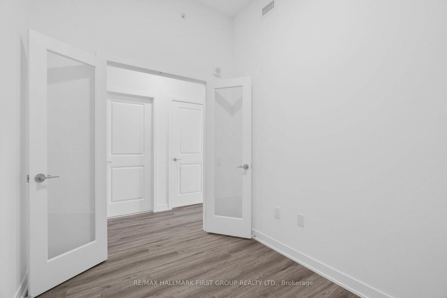
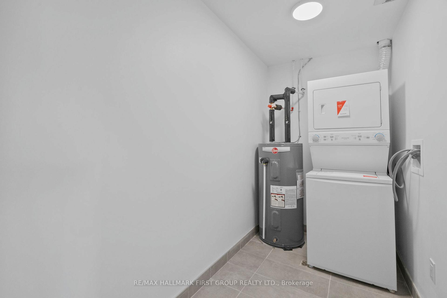
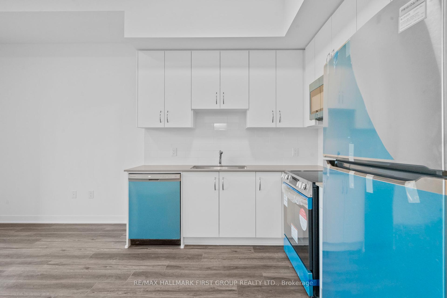
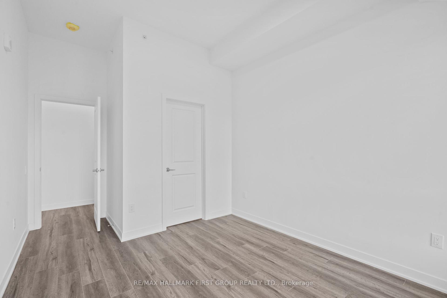
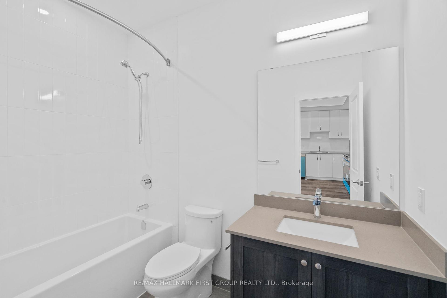
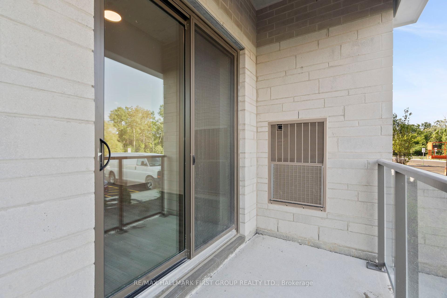
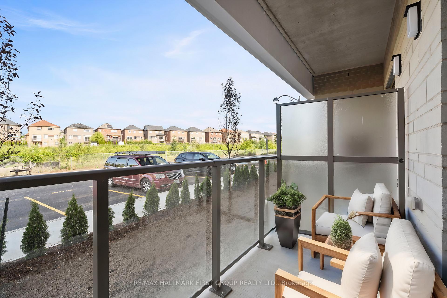
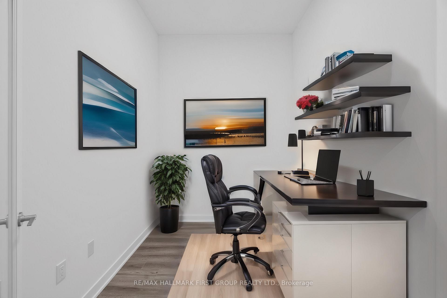
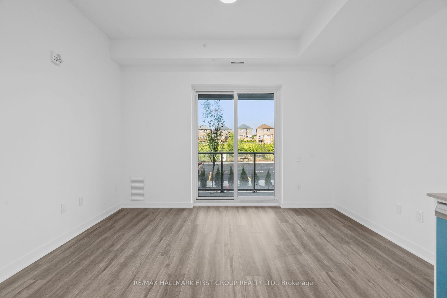
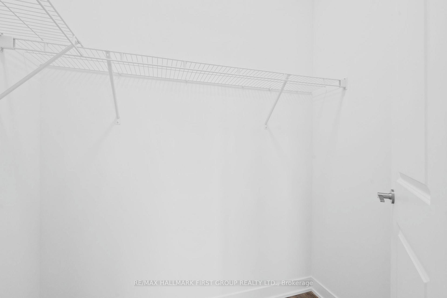
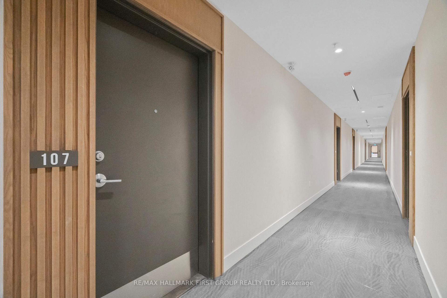
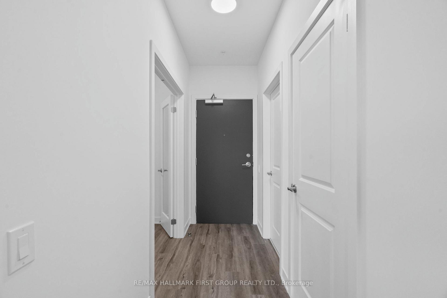
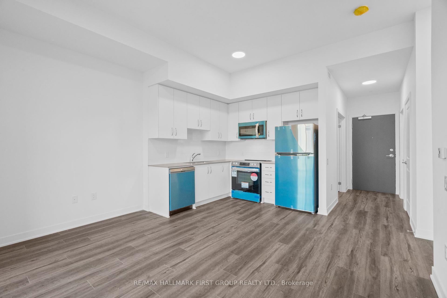
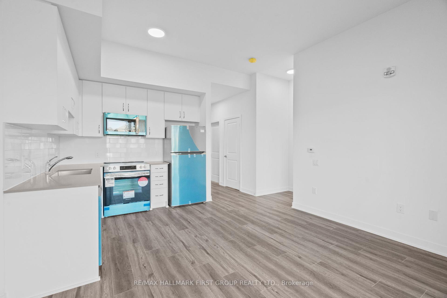
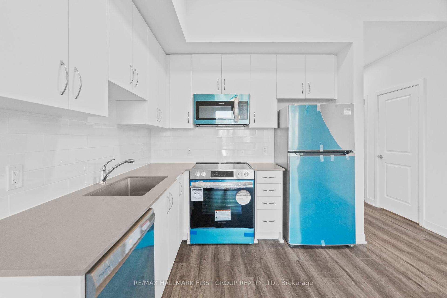
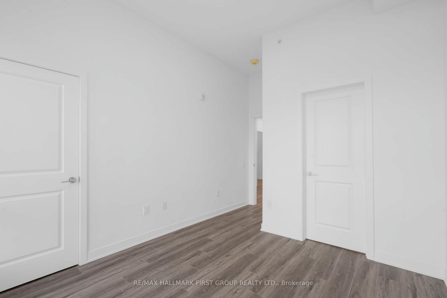
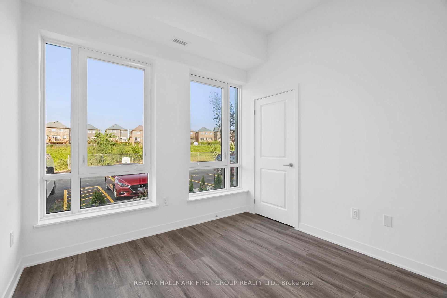
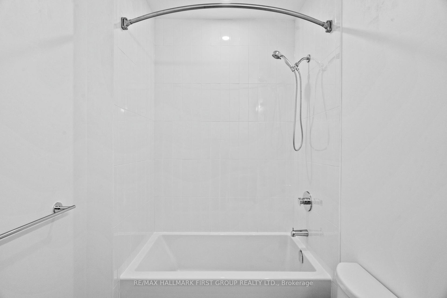
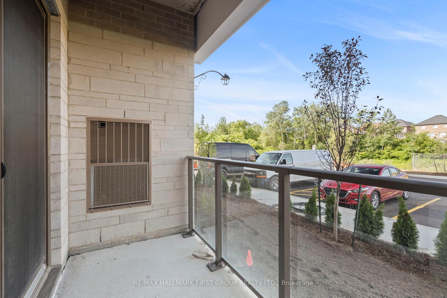
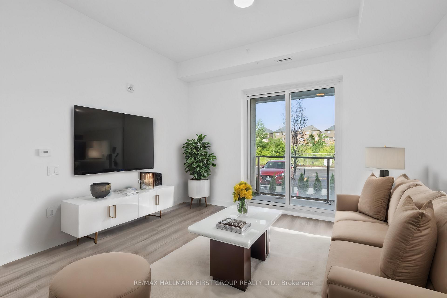
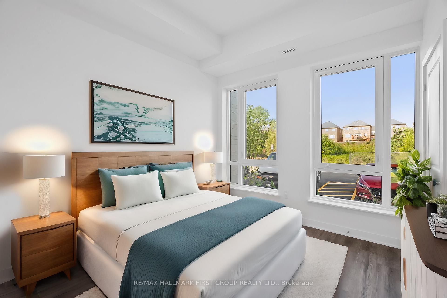



























| Welcome To This Newly Constructed 1 Bedroom + Den Condo Located In New Charring Cross Neighbourhood. Step Into A Combined Kitchen And Living Space That Creates An Inviting Atmosphere For Cooking, Dining & Entertaining. The Modern Kitchen Features Sleek Quartz Countertops And Stainless Steel Appliances. Sliding Patio Doors Will Take You Out To A 10'x5' Private Balcony. Enter The Den Through A Beautiful Set of French Doors That Make This Space The Perfect Work From Home Office, Storage Space Or Additional Sleeping Quarters. The Bright And Spacious Bedroom Features Large Windows And A Walk-In Closet. Luxury Vinyl Flooring Extends Throughout The 721sqft Of Living Space. Complete With Four-Piece Bathroom With Elegant Quartz Countertop As Well As A Spacious Ensuite Laundry Room. Enjoy The Various Amenities Such As The Party Room, Fitness Studio, Dog Spa & Outdoor Barbecue Area. Surrounded By Lush Landscaping And Situated On A Dead-End Street Next To Kedron Dells Golf Club And Close To Excellent Schools, Parks, Costco, Dining & 407. Includes 1 Parking And Locker. This Peaceful Yet Conveniently Located Building Has It All! |
| Price | $499,900 |
| Taxes: | $4710.00 |
| Occupancy: | Tenant |
| Address: | 385 Arctic Red Driv , Oshawa, L1L 0H8, Durham |
| Postal Code: | L1L 0H8 |
| Province/State: | Durham |
| Directions/Cross Streets: | Winchester Rd E & Bridle Rd |
| Level/Floor | Room | Length(ft) | Width(ft) | Descriptions | |
| Room 1 | Main | Kitchen | 13.09 | 8.17 | Stainless Steel Appl, Quartz Counter, Vinyl Floor |
| Room 2 | Main | Living Ro | 13.78 | 8.89 | W/O To Balcony, Combined w/Kitchen, Vinyl Floor |
| Room 3 | Main | Den | 8.99 | 6.99 | French Doors, Vinyl Floor |
| Room 4 | Main | Bedroom | 10.69 | 10 | Walk-In Closet(s), Vinyl Floor, Large Window |
| Washroom Type | No. of Pieces | Level |
| Washroom Type 1 | 4 | Main |
| Washroom Type 2 | 0 | |
| Washroom Type 3 | 0 | |
| Washroom Type 4 | 0 | |
| Washroom Type 5 | 0 | |
| Washroom Type 6 | 4 | Main |
| Washroom Type 7 | 0 | |
| Washroom Type 8 | 0 | |
| Washroom Type 9 | 0 | |
| Washroom Type 10 | 0 |
| Total Area: | 0.00 |
| Approximatly Age: | New |
| Sprinklers: | Conc |
| Washrooms: | 1 |
| Heat Type: | Forced Air |
| Central Air Conditioning: | Central Air |
$
%
Years
This calculator is for demonstration purposes only. Always consult a professional
financial advisor before making personal financial decisions.
| Although the information displayed is believed to be accurate, no warranties or representations are made of any kind. |
| RE/MAX HALLMARK FIRST GROUP REALTY LTD. |
- Listing -1 of 0
|
|

Sachi Patel
Broker
Dir:
647-702-7117
Bus:
6477027117
| Book Showing | Email a Friend |
Jump To:
At a Glance:
| Type: | Com - Condo Apartment |
| Area: | Durham |
| Municipality: | Oshawa |
| Neighbourhood: | Windfields |
| Style: | Apartment |
| Lot Size: | x 0.00() |
| Approximate Age: | New |
| Tax: | $4,710 |
| Maintenance Fee: | $505.56 |
| Beds: | 1+1 |
| Baths: | 1 |
| Garage: | 0 |
| Fireplace: | N |
| Air Conditioning: | |
| Pool: |
Locatin Map:
Payment Calculator:

Listing added to your favorite list
Looking for resale homes?

By agreeing to Terms of Use, you will have ability to search up to 292174 listings and access to richer information than found on REALTOR.ca through my website.

