
![]()
$897,000
Available - For Sale
Listing ID: X12166592
10 O'CONNOR Lane , Guelph, N1E 7G5, Wellington
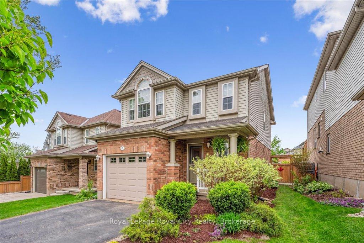
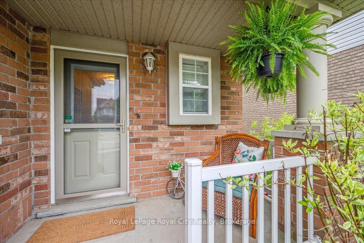
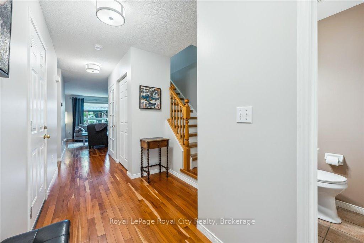
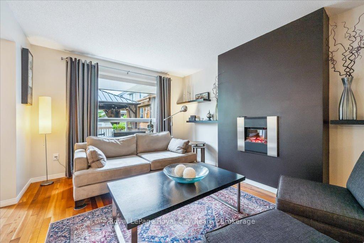
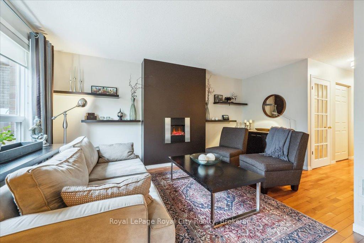
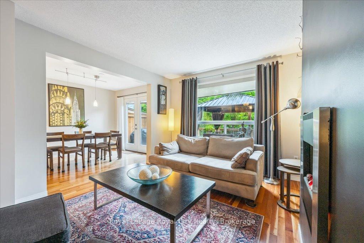

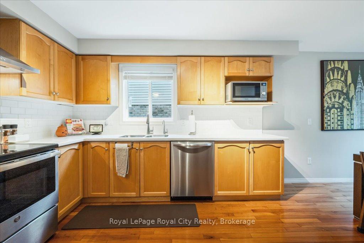
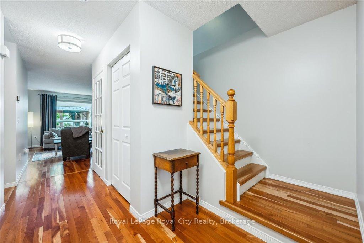
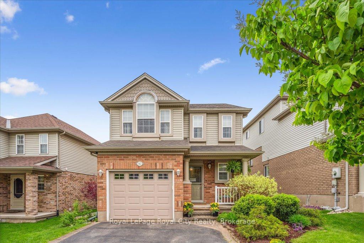
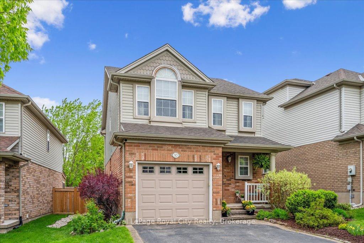
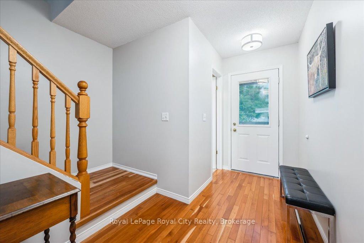
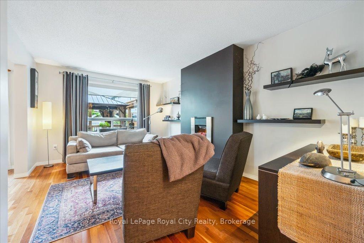
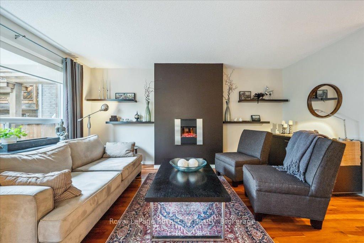
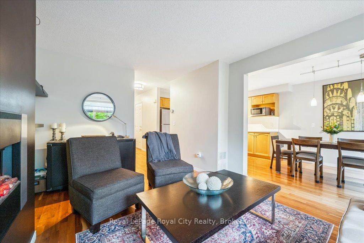
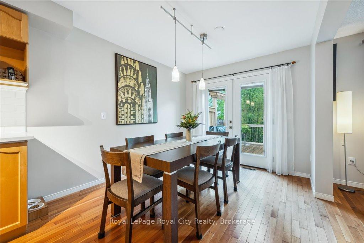
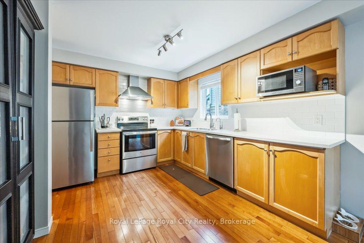
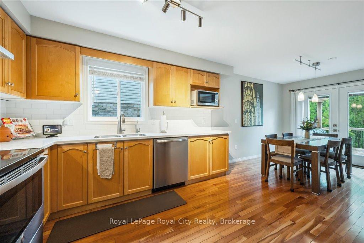
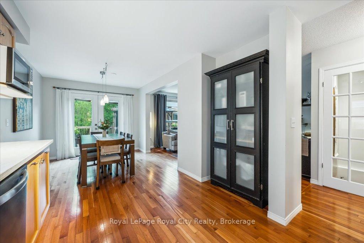
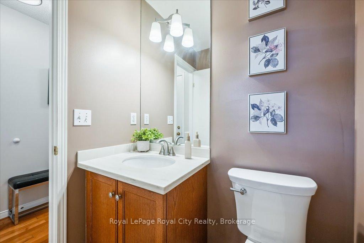
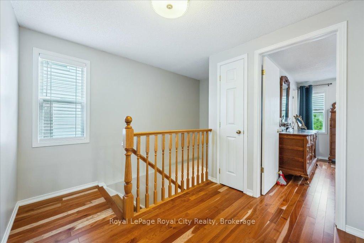
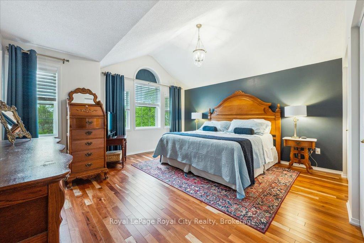
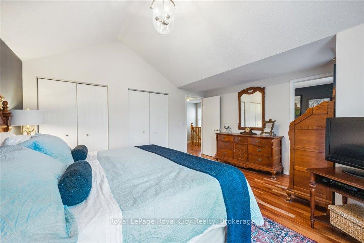
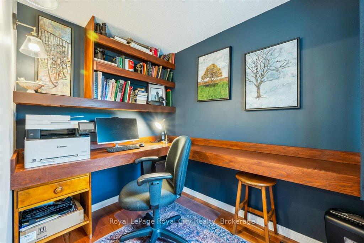
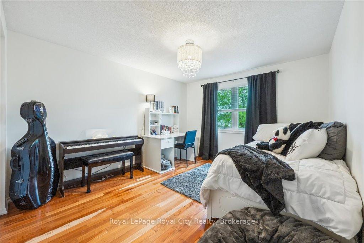
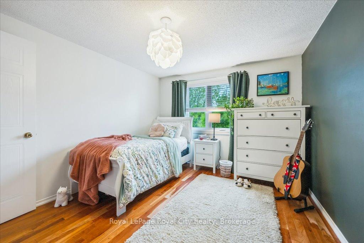
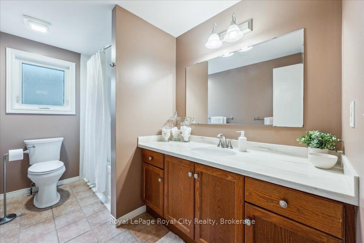
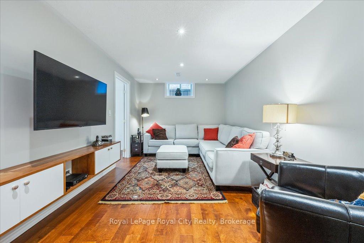
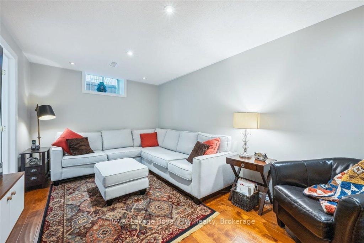
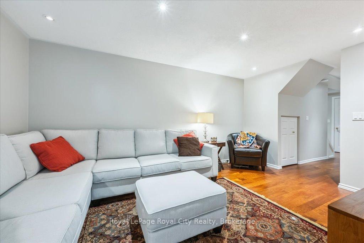
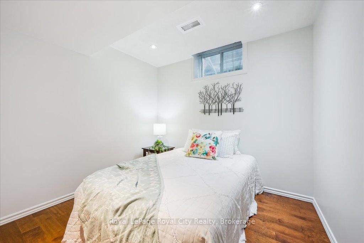
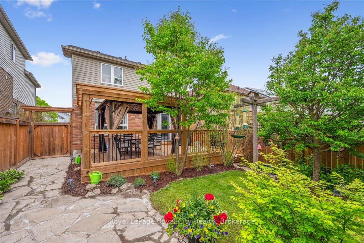
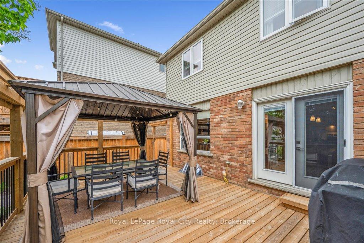
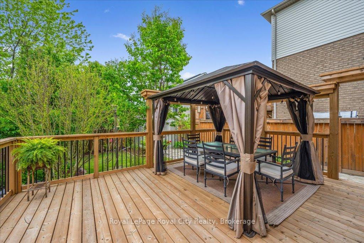
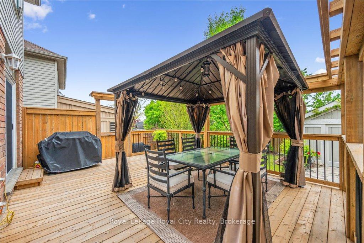
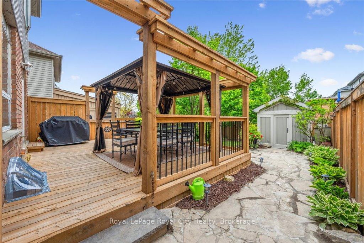
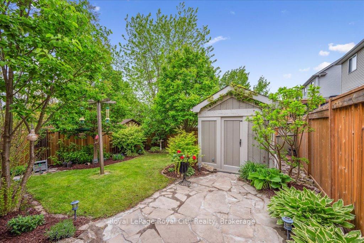
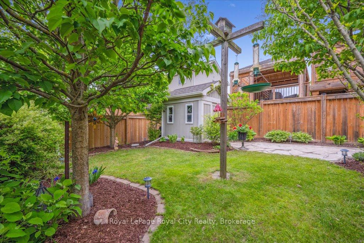
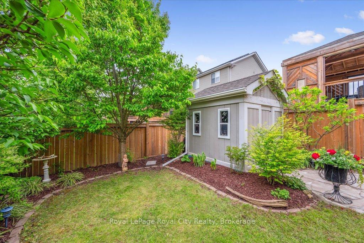
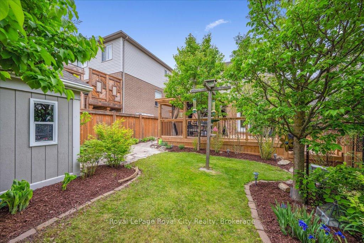








































| Discover your dream home in Guelph's highly sought-after East End! This delightful 3-bedroom, 2-bathroom detached home offers comfortable living with an unbeatable location. Step inside to a bright interior, perfect for family life. Hardwood floors throughout main and second level, allows for easy maintenance. Cozy electric fireplace in the living room to take the chill out of the fall air. Upstairs houses three large bedrooms, a spacious 4 piece bath. The office off the primary bedroom can also be retrofitted to house an ensuite bath. The lower level is finished with a family gathering area, a bedroom/office, the utility room with laundry, furnace, and air exchanger. There is also a three piece rough in bathroom. The true highlight? A meticulously maintained backyard oasis, ideal for entertaining or quiet relaxation. Imaging summer barbecues and peaceful mornings. Lovely flagstone walkway leads to an outdoor shed to store your equipment to maintain the fabulous existing perennial plants. Enjoy easy access to amenities, schools, many parks and commuter routes. This is an exceptional opportunity to own a detached home in prime East End neighbourhood with an incredible outdoor space! UPDATES; ROOF 2018 (40 YR SHINGLE), FURNACE 2019, WATER SOFTENER OWNED 2023, BASEMENT FINISHED IN 2005. |
| Price | $897,000 |
| Taxes: | $5059.67 |
| Assessment Year: | 2025 |
| Occupancy: | Owner |
| Address: | 10 O'CONNOR Lane , Guelph, N1E 7G5, Wellington |
| Directions/Cross Streets: | STARWOOD AND FLEMING |
| Rooms: | 8 |
| Bedrooms: | 3 |
| Bedrooms +: | 0 |
| Family Room: | F |
| Basement: | Full, Finished |
| Level/Floor | Room | Length(ft) | Width(ft) | Descriptions | |
| Room 1 | Main | Foyer | 18.37 | 9.81 | Hardwood Floor, Double Closet |
| Room 2 | Main | Living Ro | 16.14 | 11.02 | Hardwood Floor, Large Window, Electric Fireplace |
| Room 3 | Main | Kitchen | 10.89 | 9.94 | Hardwood Floor, Double Sink, Corian Counter |
| Room 4 | Main | Dining Ro | 12.2 | 9.15 | Hardwood Floor, Sliding Doors, W/O To Deck |
| Room 5 | Main | Bathroom | 5.08 | 4.53 | 2 Pc Bath, Ceramic Floor, Window |
| Room 6 | Second | Primary B | 15.28 | 14.53 | Hardwood Floor, His and Hers Closets, Casement Windows |
| Room 7 | Second | Office | 8.07 | 5.87 | Hardwood Floor, Window |
| Room 8 | Second | Bathroom | 10.63 | 5.84 | 4 Pc Bath, Ceramic Floor, Window |
| Room 9 | Second | Bedroom 2 | 14.6 | 10.66 | Hardwood Floor, Double Closet, Window |
| Room 10 | Second | Bedroom 3 | 12.43 | 10.27 | Hardwood Floor, Double Closet, Window |
| Room 11 | Lower | Recreatio | 14.96 | 9.58 | Laminate |
| Room 12 | Lower | Bedroom | 8.99 | 9.51 | Laminate, Window |
| Room 13 | Lower | Utility R | 13.12 | 11.12 | Ceramic Floor, Combined w/Laundry |
| Washroom Type | No. of Pieces | Level |
| Washroom Type 1 | 4 | Upper |
| Washroom Type 2 | 2 | Main |
| Washroom Type 3 | 0 | |
| Washroom Type 4 | 0 | |
| Washroom Type 5 | 0 | |
| Washroom Type 6 | 4 | Upper |
| Washroom Type 7 | 2 | Main |
| Washroom Type 8 | 0 | |
| Washroom Type 9 | 0 | |
| Washroom Type 10 | 0 |
| Total Area: | 0.00 |
| Approximatly Age: | 16-30 |
| Property Type: | Detached |
| Style: | 2-Storey |
| Exterior: | Brick, Aluminum Siding |
| Garage Type: | Attached |
| (Parking/)Drive: | Private |
| Drive Parking Spaces: | 2 |
| Park #1 | |
| Parking Type: | Private |
| Park #2 | |
| Parking Type: | Private |
| Pool: | None |
| Other Structures: | Fence - Full, |
| Approximatly Age: | 16-30 |
| Approximatly Square Footage: | 1500-2000 |
| Property Features: | Fenced Yard, Level |
| CAC Included: | N |
| Water Included: | N |
| Cabel TV Included: | N |
| Common Elements Included: | N |
| Heat Included: | N |
| Parking Included: | N |
| Condo Tax Included: | N |
| Building Insurance Included: | N |
| Fireplace/Stove: | Y |
| Heat Type: | Forced Air |
| Central Air Conditioning: | Central Air |
| Central Vac: | Y |
| Laundry Level: | Syste |
| Ensuite Laundry: | F |
| Sewers: | Sewer |
$
%
Years
This calculator is for demonstration purposes only. Always consult a professional
financial advisor before making personal financial decisions.
| Although the information displayed is believed to be accurate, no warranties or representations are made of any kind. |
| Royal LePage Royal City Realty |
- Listing -1 of 0
|
|

Sachi Patel
Broker
Dir:
647-702-7117
Bus:
6477027117
| Virtual Tour | Book Showing | Email a Friend |
Jump To:
At a Glance:
| Type: | Freehold - Detached |
| Area: | Wellington |
| Municipality: | Guelph |
| Neighbourhood: | Grange Road |
| Style: | 2-Storey |
| Lot Size: | x 115.00(Feet) |
| Approximate Age: | 16-30 |
| Tax: | $5,059.67 |
| Maintenance Fee: | $0 |
| Beds: | 3 |
| Baths: | 2 |
| Garage: | 0 |
| Fireplace: | Y |
| Air Conditioning: | |
| Pool: | None |
Locatin Map:
Payment Calculator:

Listing added to your favorite list
Looking for resale homes?

By agreeing to Terms of Use, you will have ability to search up to 292174 listings and access to richer information than found on REALTOR.ca through my website.

