
![]()
$845,000
Available - For Sale
Listing ID: C12101613
550 Queens Quay West , Toronto, M5V 3M8, Toronto
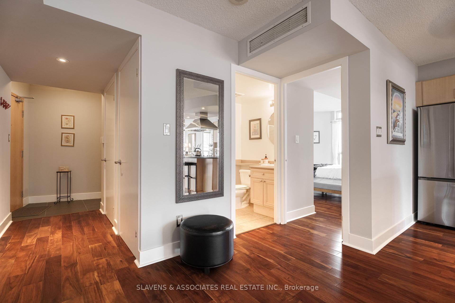
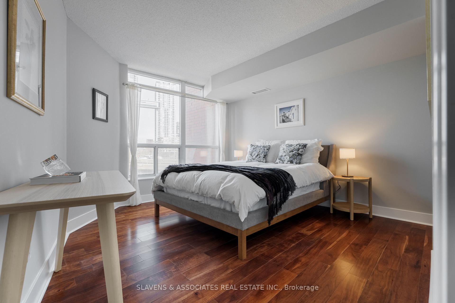
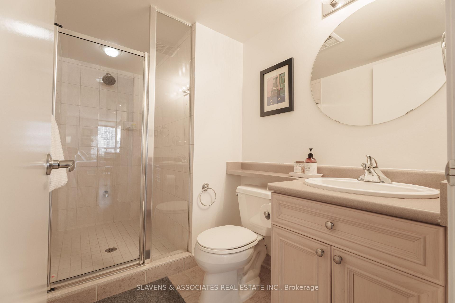
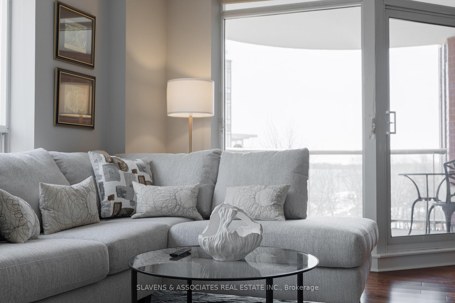
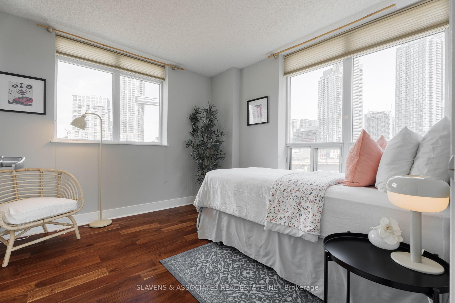
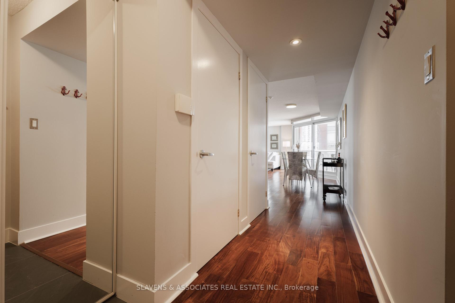
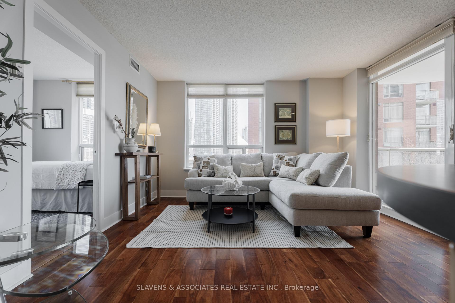
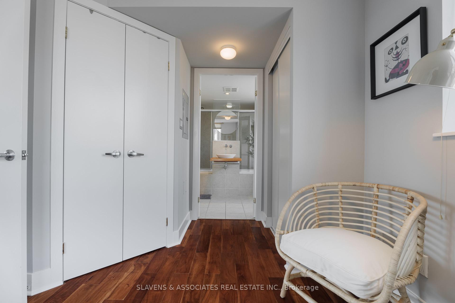
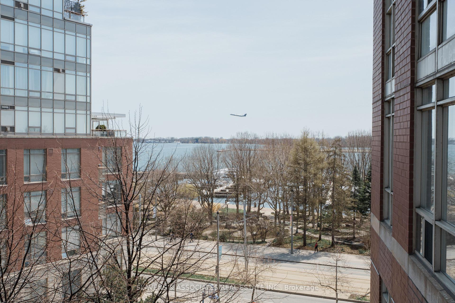
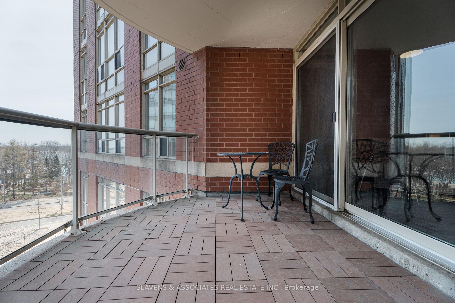
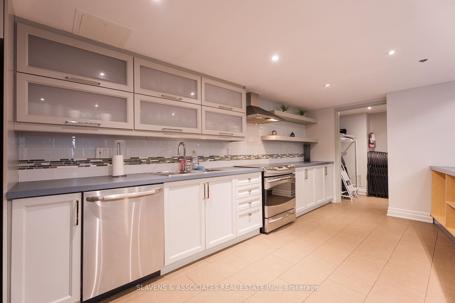
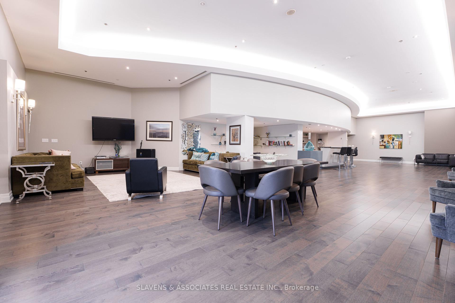
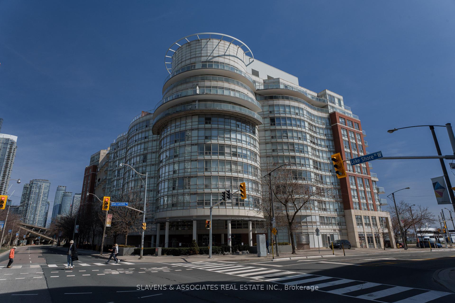
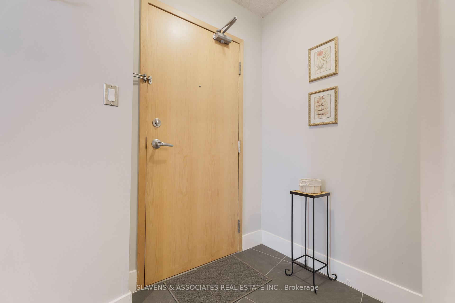
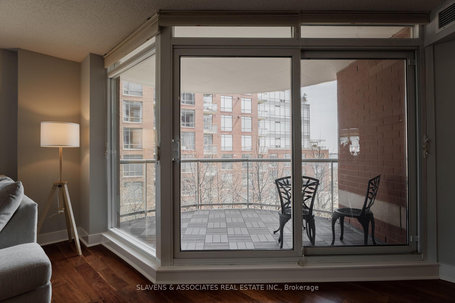
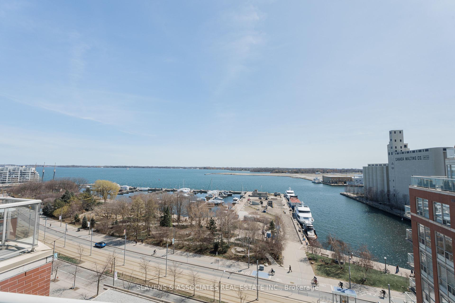
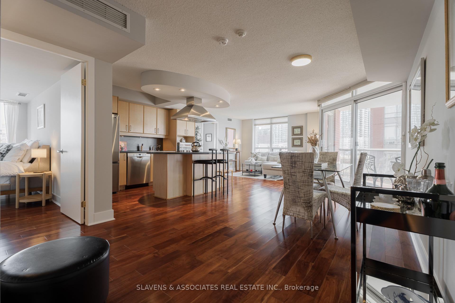
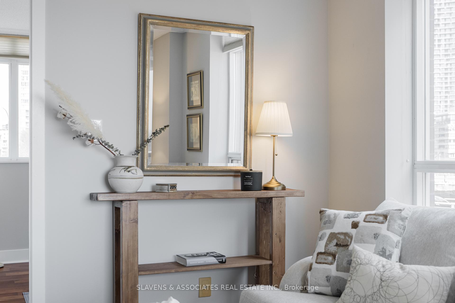
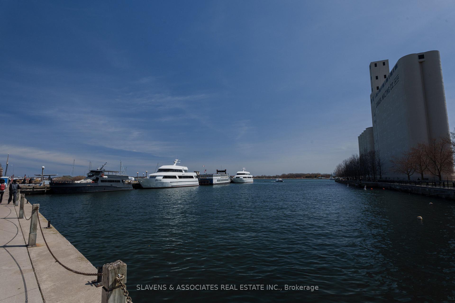
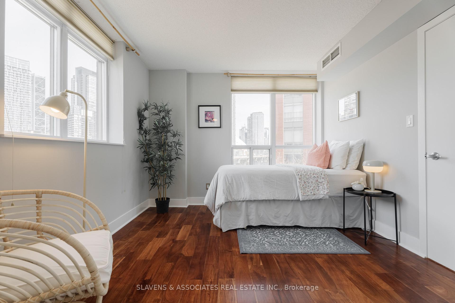
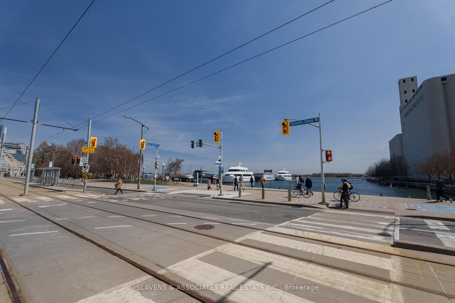
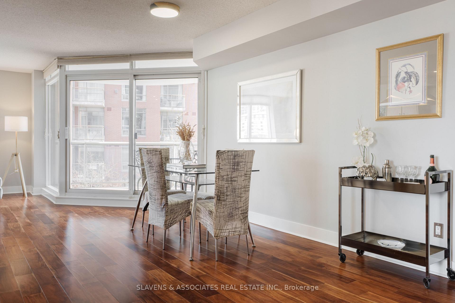
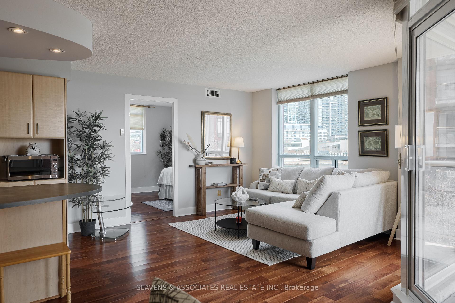
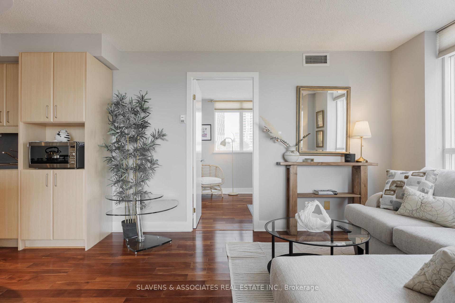
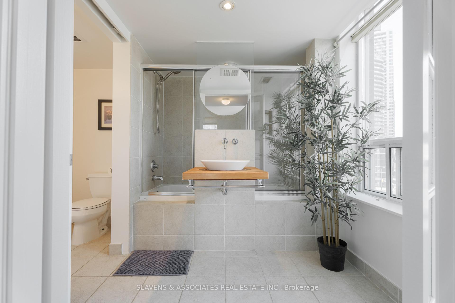

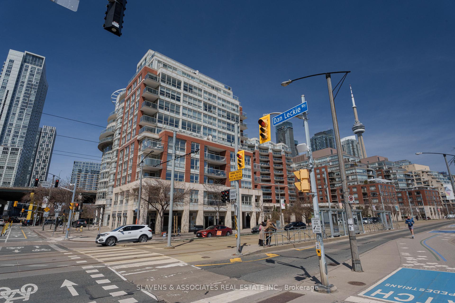



























| Located in a highly coveted neighborhood just steps from the waterfront, this beautifully maintained 2-bedroom, 2-bathroom condo offers over 1,000 square feet of light-filled living space. The open-concept split bedroom layout extends to a sizeable balcony with a direct view of the lake, perfect for entertaining. Well managed low rise building with gym, great roof top patio w/bbq, party room, 24 hrs concierge, visitor parking, and guest suite. Steps from Music Garden, waterfront trails, restaurants, and the Well, with the TTC right at your doorstep. A rare opportunity not to be missed. |
| Price | $845,000 |
| Taxes: | $3969.85 |
| Occupancy: | Vacant |
| Address: | 550 Queens Quay West , Toronto, M5V 3M8, Toronto |
| Postal Code: | M5V 3M8 |
| Province/State: | Toronto |
| Directions/Cross Streets: | Dan Leckie / Queens Quay |
| Level/Floor | Room | Length(ft) | Width(ft) | Descriptions | |
| Room 1 | Flat | Living Ro | 13.51 | 12 | Hardwood Floor, Combined w/Dining, Window Floor to Ceil |
| Room 2 | Flat | Dining Ro | 13.22 | 10.69 | Hardwood Floor, W/O To Balcony, Window Floor to Ceil |
| Room 3 | Flat | Kitchen | 10.99 | 8 | Hardwood Floor, Combined w/Living, B/I Appliances |
| Room 4 | Flat | Primary B | 10.5 | 10.27 | Hardwood Floor, Ensuite Bath, Walk-In Closet(s) |
| Room 5 | Flat | Bedroom 2 | 12 | 10.5 | Hardwood Floor, Closet, Large Window |
| Washroom Type | No. of Pieces | Level |
| Washroom Type 1 | 3 | Flat |
| Washroom Type 2 | 4 | Flat |
| Washroom Type 3 | 0 | |
| Washroom Type 4 | 0 | |
| Washroom Type 5 | 0 | |
| Washroom Type 6 | 3 | Flat |
| Washroom Type 7 | 4 | Flat |
| Washroom Type 8 | 0 | |
| Washroom Type 9 | 0 | |
| Washroom Type 10 | 0 |
| Total Area: | 0.00 |
| Washrooms: | 2 |
| Heat Type: | Forced Air |
| Central Air Conditioning: | Central Air |
$
%
Years
This calculator is for demonstration purposes only. Always consult a professional
financial advisor before making personal financial decisions.
| Although the information displayed is believed to be accurate, no warranties or representations are made of any kind. |
| SLAVENS & ASSOCIATES REAL ESTATE INC. |
- Listing -1 of 0
|
|

Sachi Patel
Broker
Dir:
647-702-7117
Bus:
6477027117
| Virtual Tour | Book Showing | Email a Friend |
Jump To:
At a Glance:
| Type: | Com - Condo Apartment |
| Area: | Toronto |
| Municipality: | Toronto C01 |
| Neighbourhood: | Waterfront Communities C1 |
| Style: | Apartment |
| Lot Size: | x 0.00() |
| Approximate Age: | |
| Tax: | $3,969.85 |
| Maintenance Fee: | $836.29 |
| Beds: | 2 |
| Baths: | 2 |
| Garage: | 0 |
| Fireplace: | N |
| Air Conditioning: | |
| Pool: |
Locatin Map:
Payment Calculator:

Listing added to your favorite list
Looking for resale homes?

By agreeing to Terms of Use, you will have ability to search up to 292174 listings and access to richer information than found on REALTOR.ca through my website.

