
![]()
$1,149,900
Available - For Sale
Listing ID: X12172573
26 Seymour Aven , Cityview - Parkwoods Hills - Rideau Shor, K2E 6P2, Ottawa
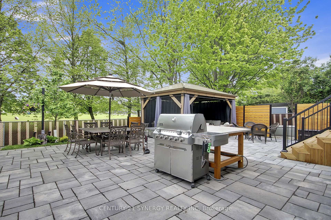
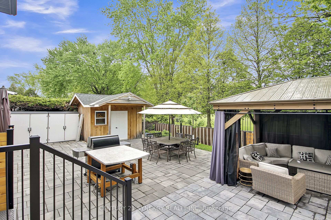
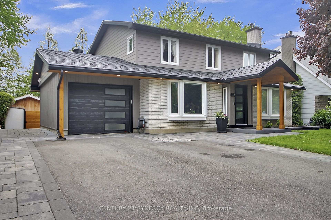
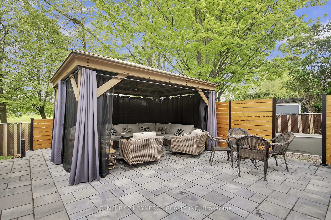

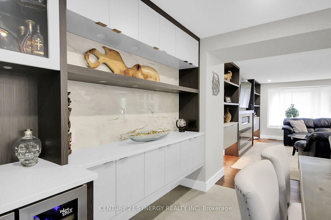
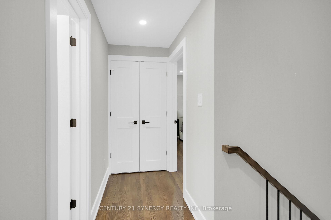
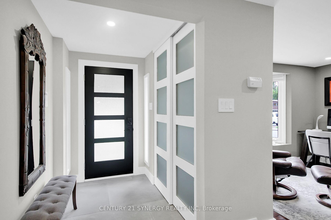
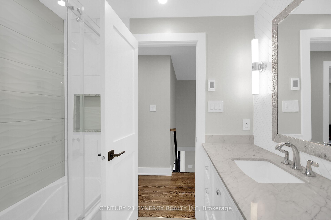
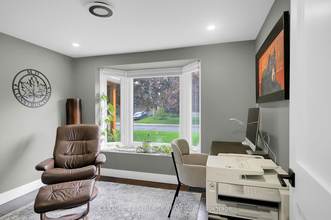
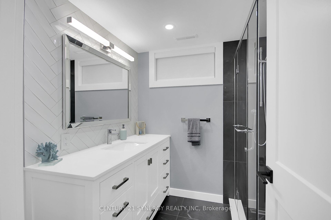
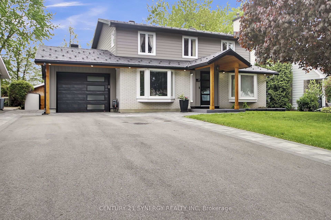
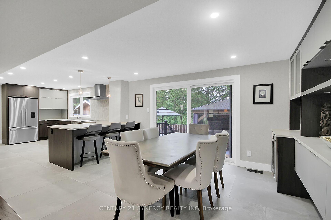
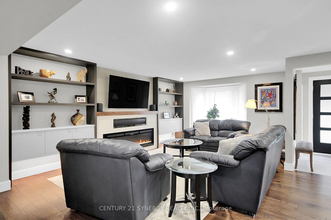
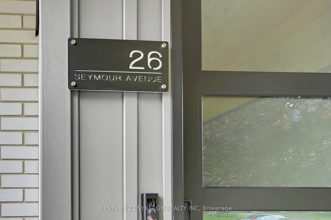
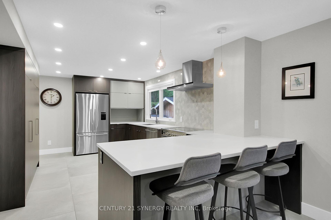
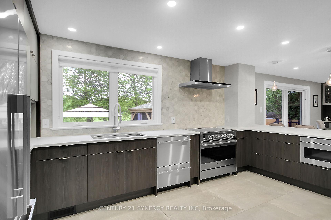
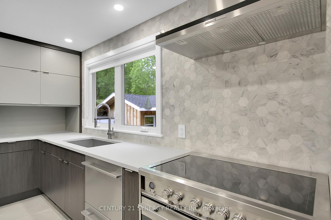
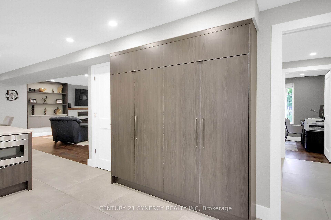
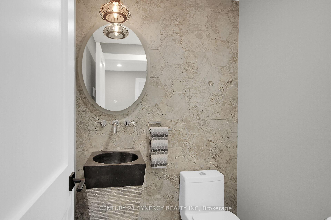
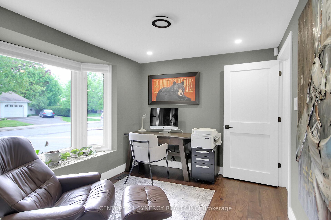
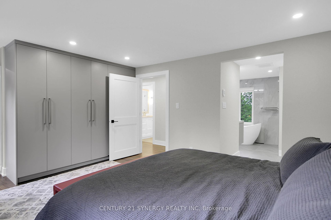
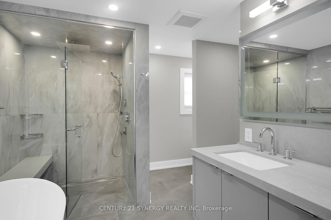
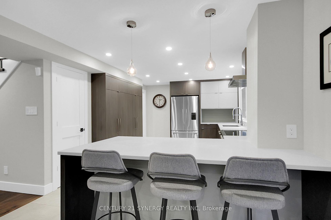
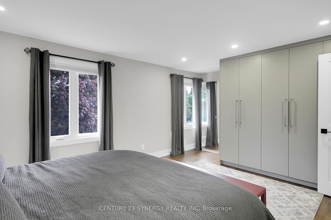
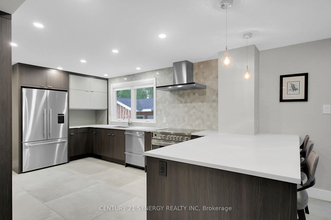
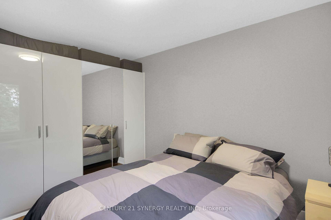
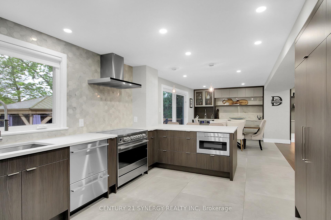
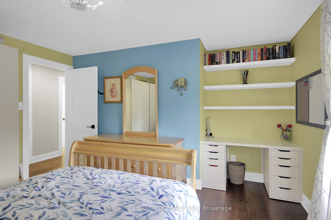
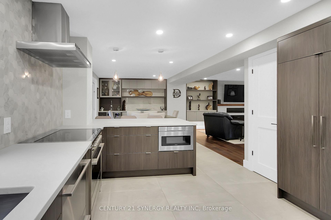
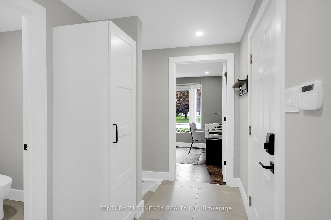
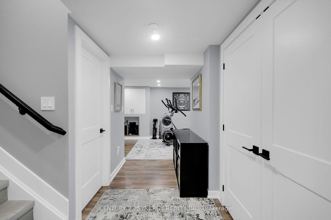
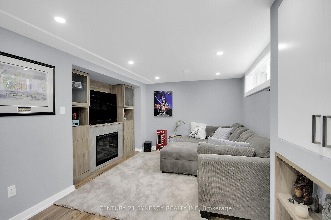
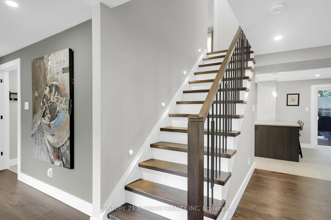
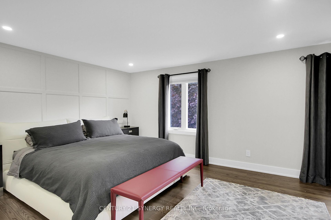

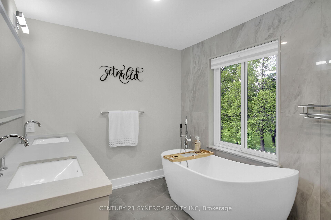
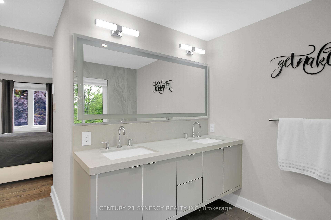
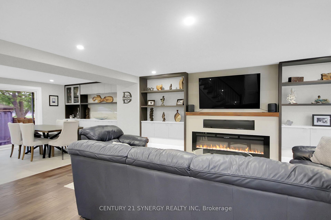
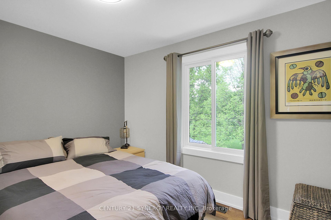
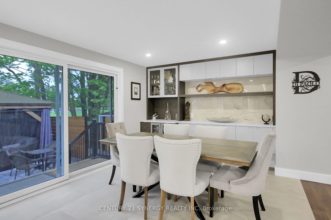
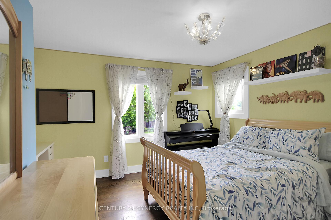
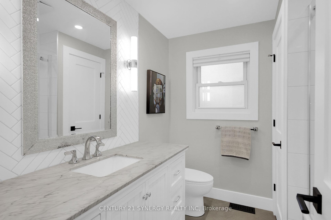
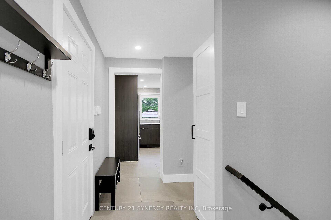

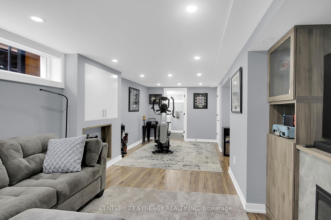
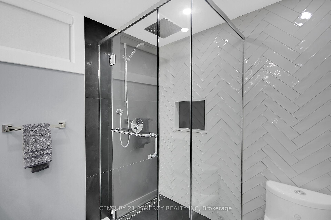
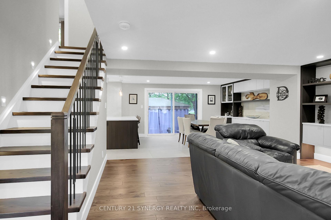
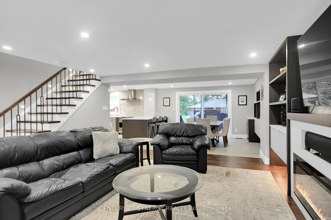
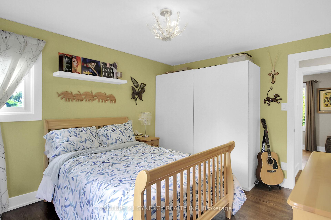


















































| Welcome to 26 Seymour ave, a fully renovated, luxurious family home nestled in a quiet, sought-after neighborhood. This home features 3 bedrooms, 3.5 bathrooms, Custom Irpinia Kitchen and built ins, high-end appliances, Large format tiles, Quartz countertops, this turn-key residence blends timeless modern elegance with everyday functionality. Step inside to discover an open, light-filled layout featuring oversized windows and patio doors and quality finishes in every room. The serene master suite offers a cozy feel and a spa-like ensuite complete with heated floors, a soaker tub and a large glass shower. The fully landscaped backyard is perfect for both relaxing and entertaining, enjoy the covered gazebo, shed for extra storage and a built-in gas fireplace hookup. The garage includes direct access to the rear yard and mud room for added convenience. The fully finished basement expands your living space with a rec room, gym, bonus room/office, full bathroom and plenty of storage. This home also features two laundry rooms, one on the second level and one on the lower level. No expense has been spared on this home and is sure to impress any Buyer. Located within walking distance to top-rated schools, tennis court, outdoor heated swimming pool, local shopping, this home offers a rare combination of luxury and lifestyle, perfect for all types of family dynamics. Don't miss your chance to own this exceptional property. Schedule your private showing today. |
| Price | $1,149,900 |
| Taxes: | $5476.00 |
| Assessment Year: | 2024 |
| Occupancy: | Owner |
| Address: | 26 Seymour Aven , Cityview - Parkwoods Hills - Rideau Shor, K2E 6P2, Ottawa |
| Directions/Cross Streets: | Benson |
| Rooms: | 13 |
| Bedrooms: | 3 |
| Bedrooms +: | 0 |
| Family Room: | T |
| Basement: | Finished, Full |
| Washroom Type | No. of Pieces | Level |
| Washroom Type 1 | 2 | Ground |
| Washroom Type 2 | 3 | Second |
| Washroom Type 3 | 5 | Second |
| Washroom Type 4 | 3 | Basement |
| Washroom Type 5 | 0 |
| Total Area: | 0.00 |
| Property Type: | Detached |
| Style: | 2-Storey |
| Exterior: | Brick, Vinyl Siding |
| Garage Type: | Attached |
| Drive Parking Spaces: | 4 |
| Pool: | None |
| Approximatly Square Footage: | 1500-2000 |
| CAC Included: | N |
| Water Included: | N |
| Cabel TV Included: | N |
| Common Elements Included: | N |
| Heat Included: | N |
| Parking Included: | N |
| Condo Tax Included: | N |
| Building Insurance Included: | N |
| Fireplace/Stove: | Y |
| Heat Type: | Forced Air |
| Central Air Conditioning: | Central Air |
| Central Vac: | N |
| Laundry Level: | Syste |
| Ensuite Laundry: | F |
| Sewers: | Sewer |
$
%
Years
This calculator is for demonstration purposes only. Always consult a professional
financial advisor before making personal financial decisions.
| Although the information displayed is believed to be accurate, no warranties or representations are made of any kind. |
| CENTURY 21 SYNERGY REALTY INC |
- Listing -1 of 0
|
|

Sachi Patel
Broker
Dir:
647-702-7117
Bus:
6477027117
| Book Showing | Email a Friend |
Jump To:
At a Glance:
| Type: | Freehold - Detached |
| Area: | Ottawa |
| Municipality: | Cityview - Parkwoods Hills - Rideau Shor |
| Neighbourhood: | 7202 - Borden Farm/Stewart Farm/Carleton Hei |
| Style: | 2-Storey |
| Lot Size: | x 100.00(Feet) |
| Approximate Age: | |
| Tax: | $5,476 |
| Maintenance Fee: | $0 |
| Beds: | 3 |
| Baths: | 4 |
| Garage: | 0 |
| Fireplace: | Y |
| Air Conditioning: | |
| Pool: | None |
Locatin Map:
Payment Calculator:

Listing added to your favorite list
Looking for resale homes?

By agreeing to Terms of Use, you will have ability to search up to 292174 listings and access to richer information than found on REALTOR.ca through my website.

