
![]()
$1,849,900
Available - For Sale
Listing ID: C12092253
15 Queens Quay East , Toronto, M5E 0C5, Toronto
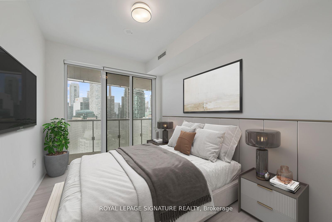
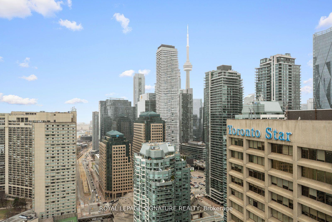
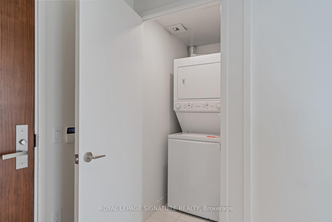
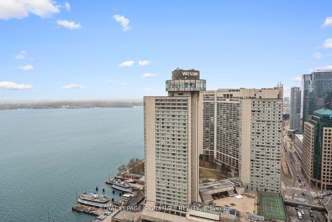
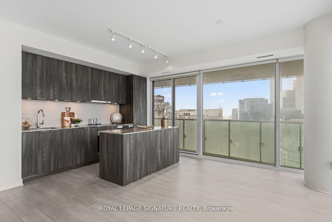
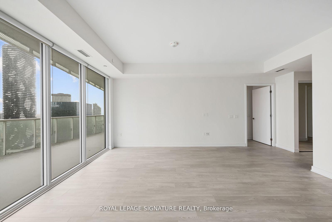
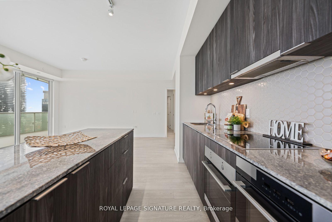
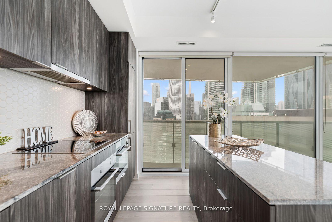
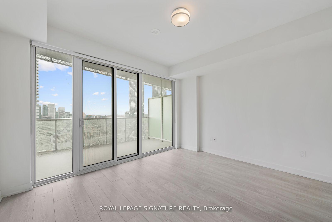
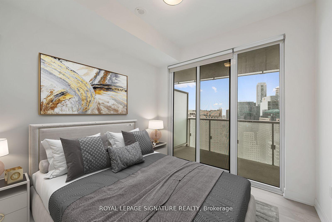

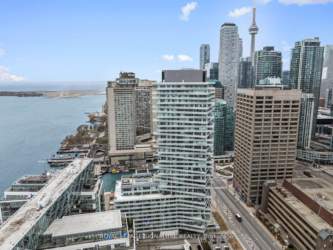
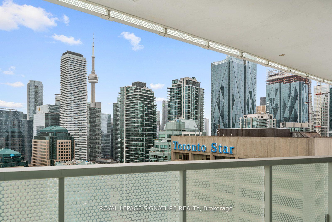
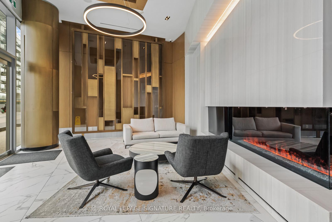
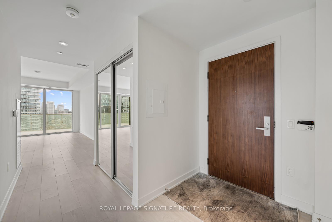
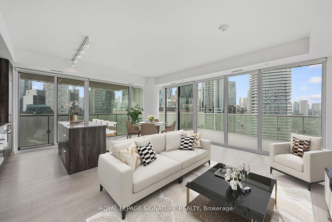
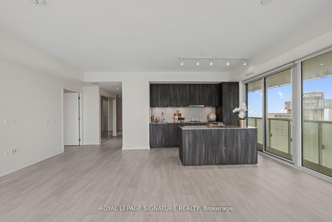
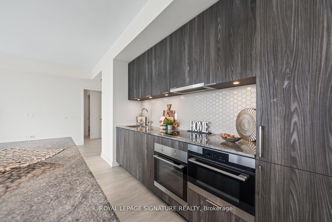
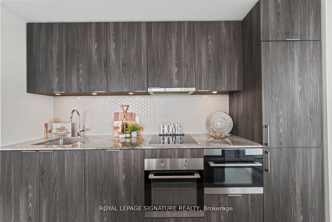
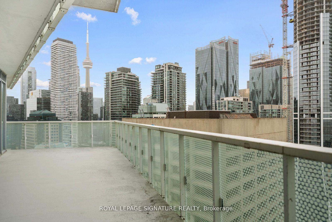
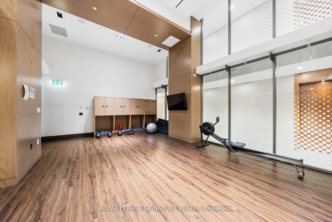
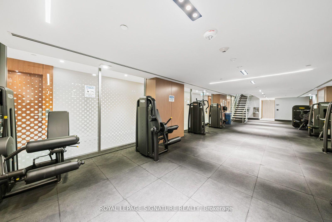
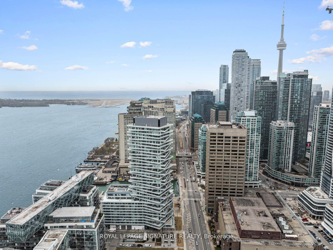
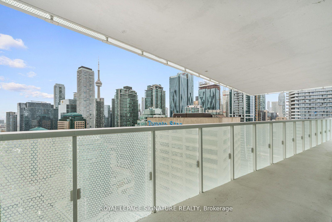
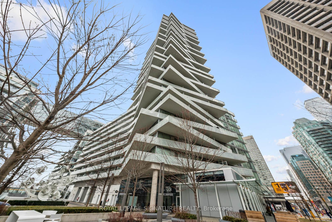
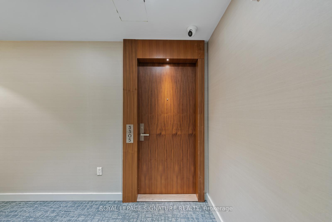
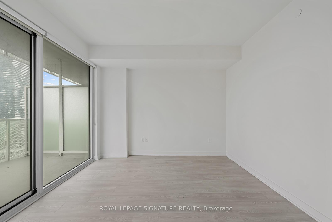
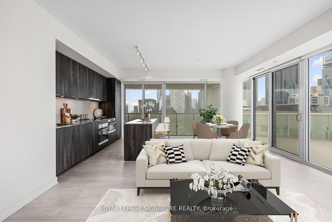
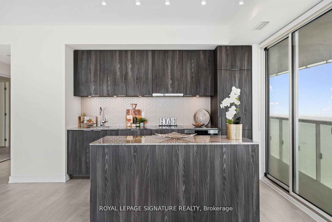
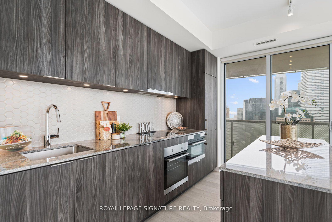
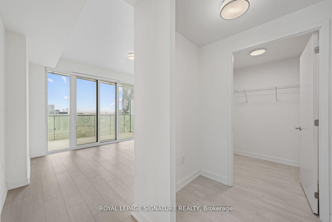
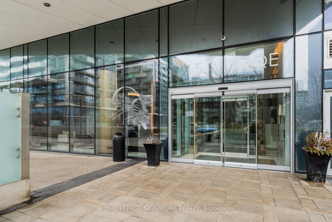
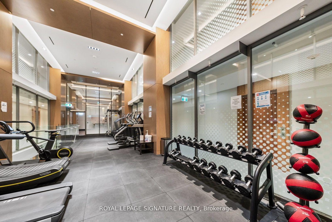
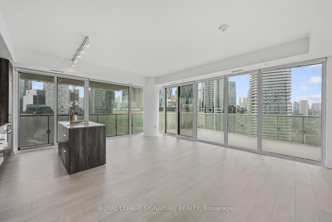
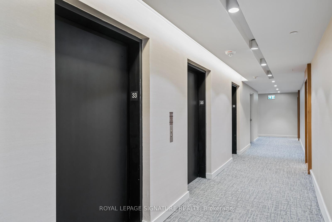
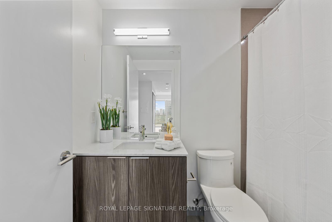
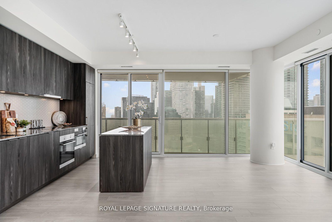
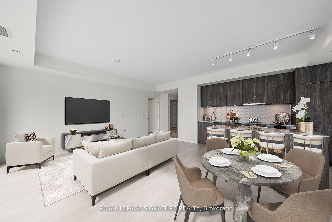
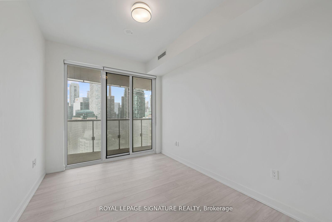
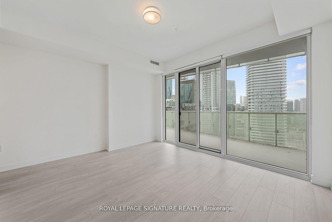
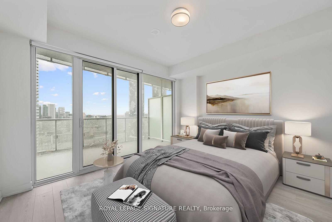
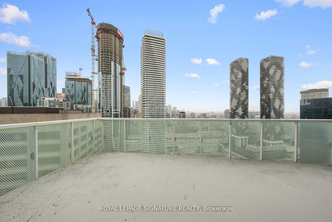
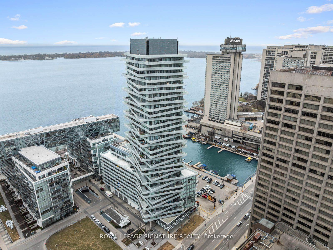
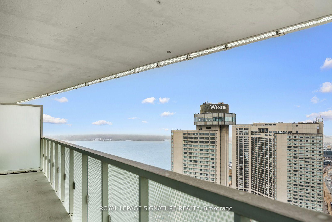












































| Enjoy the Downtown and Lakeside landscape views of a beautiful Lake Ontario from floor-to-ceiling windows in one of the most desired suites at Pier 27 Tower Condos *The Three-bedroom super functional layout * Every room Has Sliding door to Wrap Around Terrace/Balcony*This luxury condo features a Modern Designer Kitchen with Center Island*Top-of-the-line appliances*Premium Quality Countertop/Backsplash* Stylish Wood Flooring Throughout the Suite & Massive wrap around Terrace/Balcony with Unforgettable views to Enjoy Summer Days and Gorgeous Sunsets* The Abundance of the Outdoor Space will Easily Replace an Urban Backyard/Entertainment Space*Sugar Beach -Location Gotta Love Waterfront Lifestyle!*Located in the Heart of South Core Financial District Within Walking Distance of Cycling Paths, Parks, Ferry Terminal, Restaurants, Summer Salsa Socials At the Pier, St. Lawrence Market, Union Station, Rogers Centre, Scotiabank Arena, CN Tower, shopping, & Entertainment* Easy access to DVP, Lakeshore & Gardiner Expressway* |
| Price | $1,849,900 |
| Taxes: | $9384.59 |
| Occupancy: | Vacant |
| Address: | 15 Queens Quay East , Toronto, M5E 0C5, Toronto |
| Postal Code: | M5E 0C5 |
| Province/State: | Toronto |
| Directions/Cross Streets: | Yonge/ Queens Quay |
| Level/Floor | Room | Length(ft) | Width(ft) | Descriptions | |
| Room 1 | Flat | Kitchen | 19.98 | 16.01 | Breakfast Area, Centre Island, W/O To Terrace |
| Room 2 | Flat | Dining Ro | 19.98 | 16.01 | Window Floor to Ceil, Combined w/Kitchen, W/O To Terrace |
| Room 3 | Flat | Living Ro | 19.98 | 16.01 | Window Floor to Ceil, Combined w/Kitchen, W/O To Terrace |
| Room 4 | Flat | Primary B | 14.01 | 10.99 | Walk-In Closet(s), W/O To Terrace |
| Room 5 | Flat | Bedroom 2 | 10.99 | 8 | Closet, W/O To Terrace |
| Room 6 | Flat | Bedroom 3 | 8 | 9.02 | Closet, W/O To Terrace |
| Washroom Type | No. of Pieces | Level |
| Washroom Type 1 | 4 | Main |
| Washroom Type 2 | 0 | |
| Washroom Type 3 | 0 | |
| Washroom Type 4 | 0 | |
| Washroom Type 5 | 0 | |
| Washroom Type 6 | 4 | Main |
| Washroom Type 7 | 0 | |
| Washroom Type 8 | 0 | |
| Washroom Type 9 | 0 | |
| Washroom Type 10 | 0 |
| Total Area: | 0.00 |
| Approximatly Age: | 0-5 |
| Washrooms: | 2 |
| Heat Type: | Forced Air |
| Central Air Conditioning: | Central Air |
$
%
Years
This calculator is for demonstration purposes only. Always consult a professional
financial advisor before making personal financial decisions.
| Although the information displayed is believed to be accurate, no warranties or representations are made of any kind. |
| ROYAL LEPAGE SIGNATURE REALTY |
- Listing -1 of 0
|
|

Sachi Patel
Broker
Dir:
647-702-7117
Bus:
6477027117
| Book Showing | Email a Friend |
Jump To:
At a Glance:
| Type: | Com - Condo Apartment |
| Area: | Toronto |
| Municipality: | Toronto C08 |
| Neighbourhood: | Waterfront Communities C8 |
| Style: | Apartment |
| Lot Size: | x 0.00() |
| Approximate Age: | 0-5 |
| Tax: | $9,384.59 |
| Maintenance Fee: | $1,228.28 |
| Beds: | 3 |
| Baths: | 2 |
| Garage: | 0 |
| Fireplace: | N |
| Air Conditioning: | |
| Pool: |
Locatin Map:
Payment Calculator:

Listing added to your favorite list
Looking for resale homes?

By agreeing to Terms of Use, you will have ability to search up to 292174 listings and access to richer information than found on REALTOR.ca through my website.

