
![]()
$850,000
Available - For Sale
Listing ID: X12172575
158 Lucan Aven , Waterloo, N2J 1W7, Waterloo
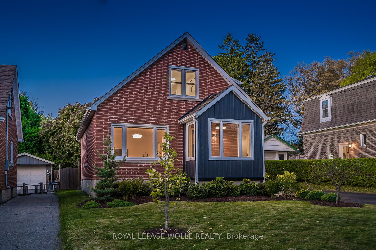
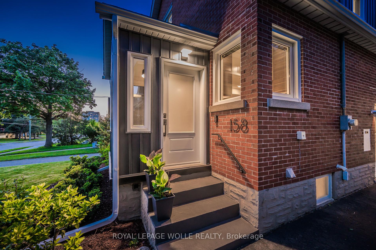
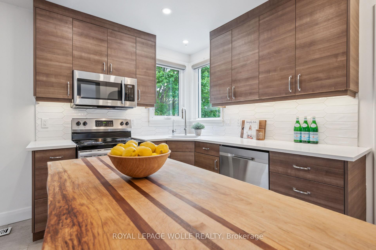
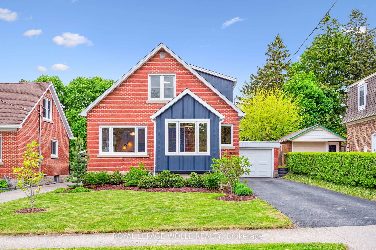
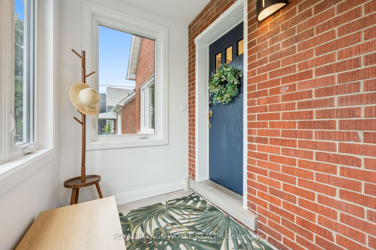

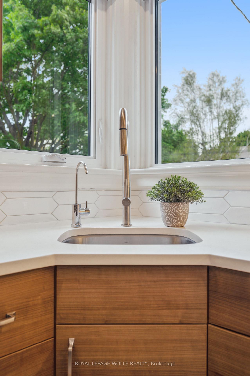
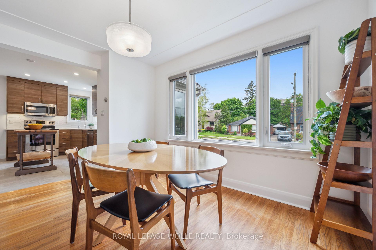
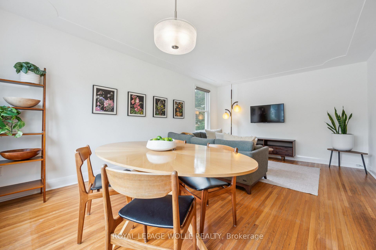
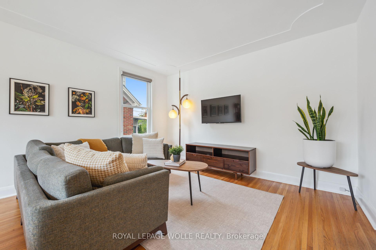
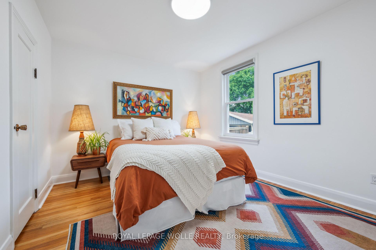
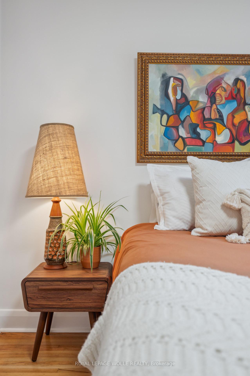
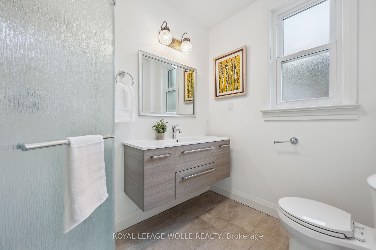
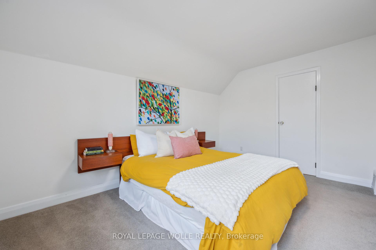
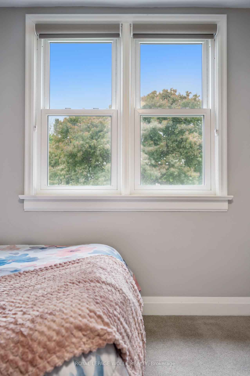
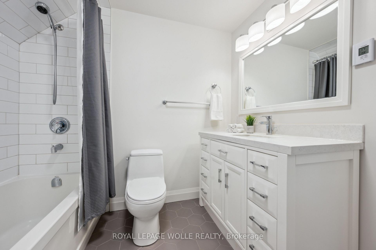
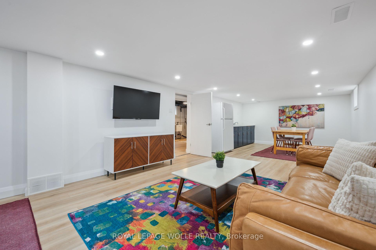
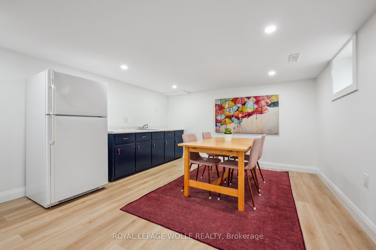
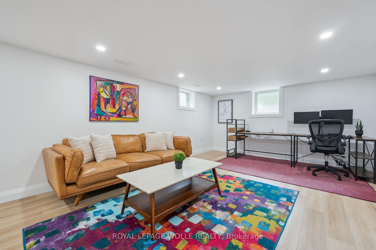
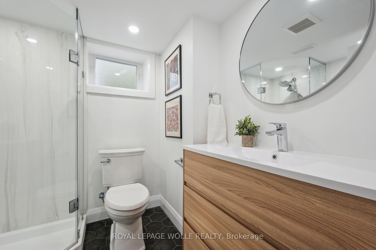
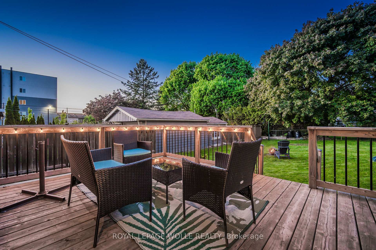
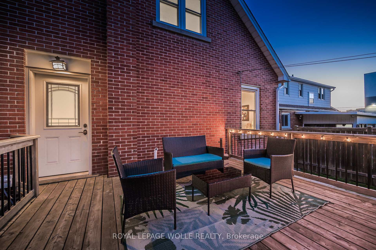
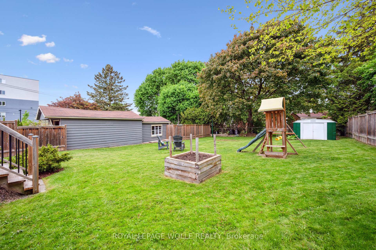
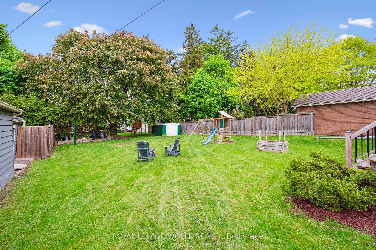
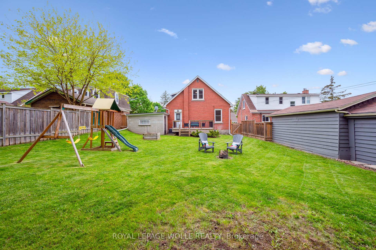
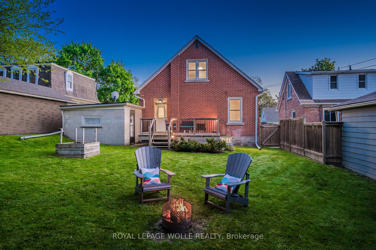
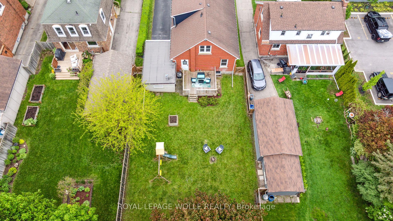
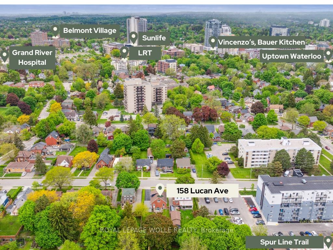
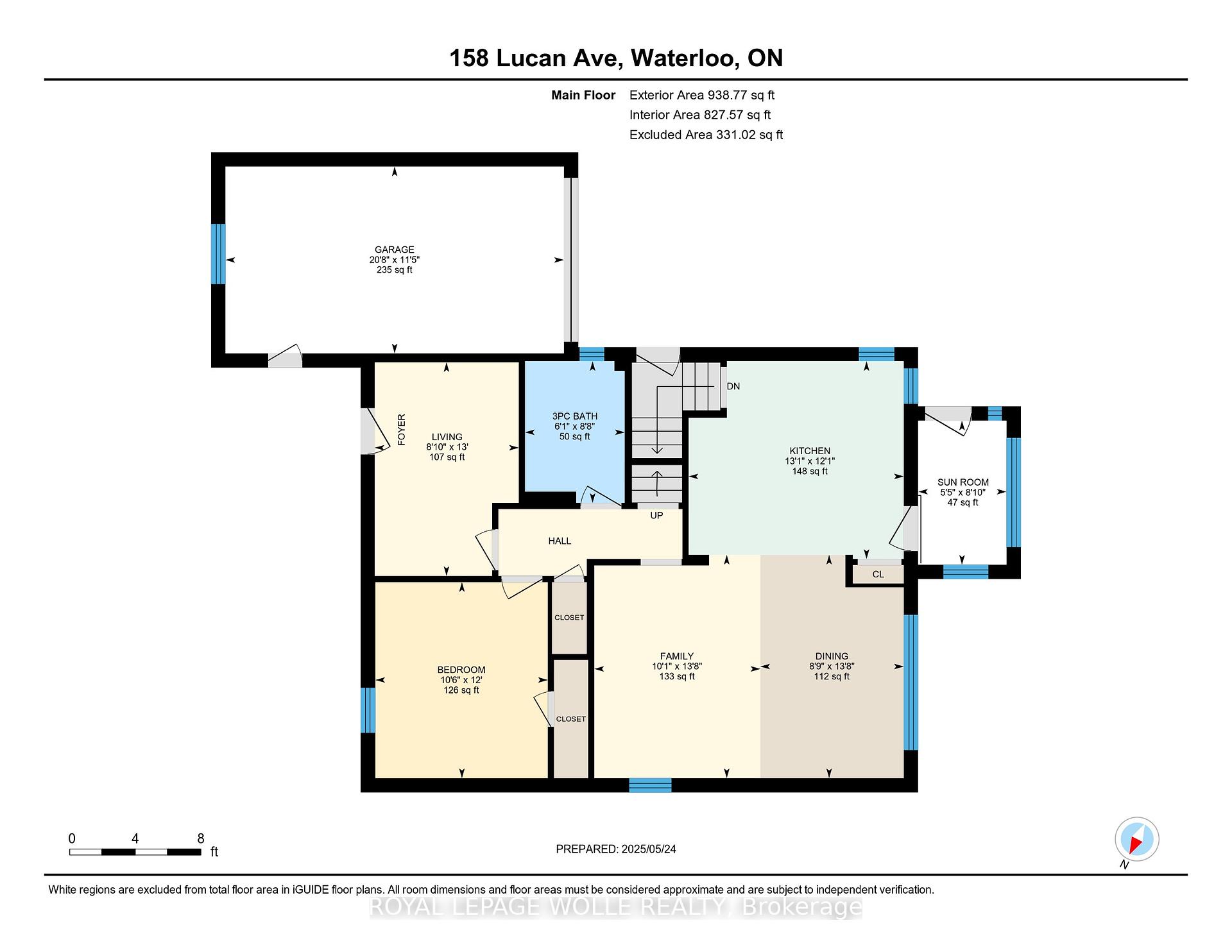
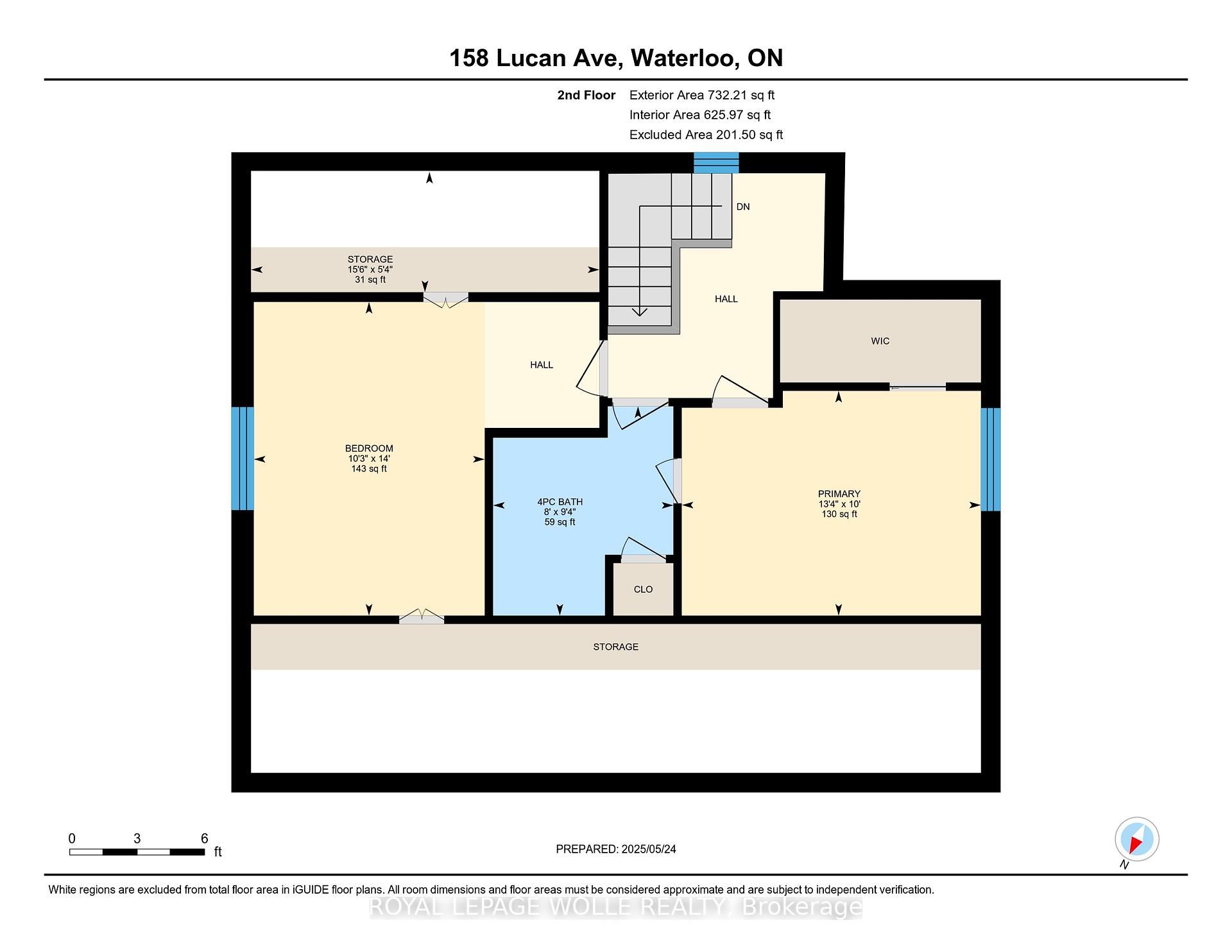
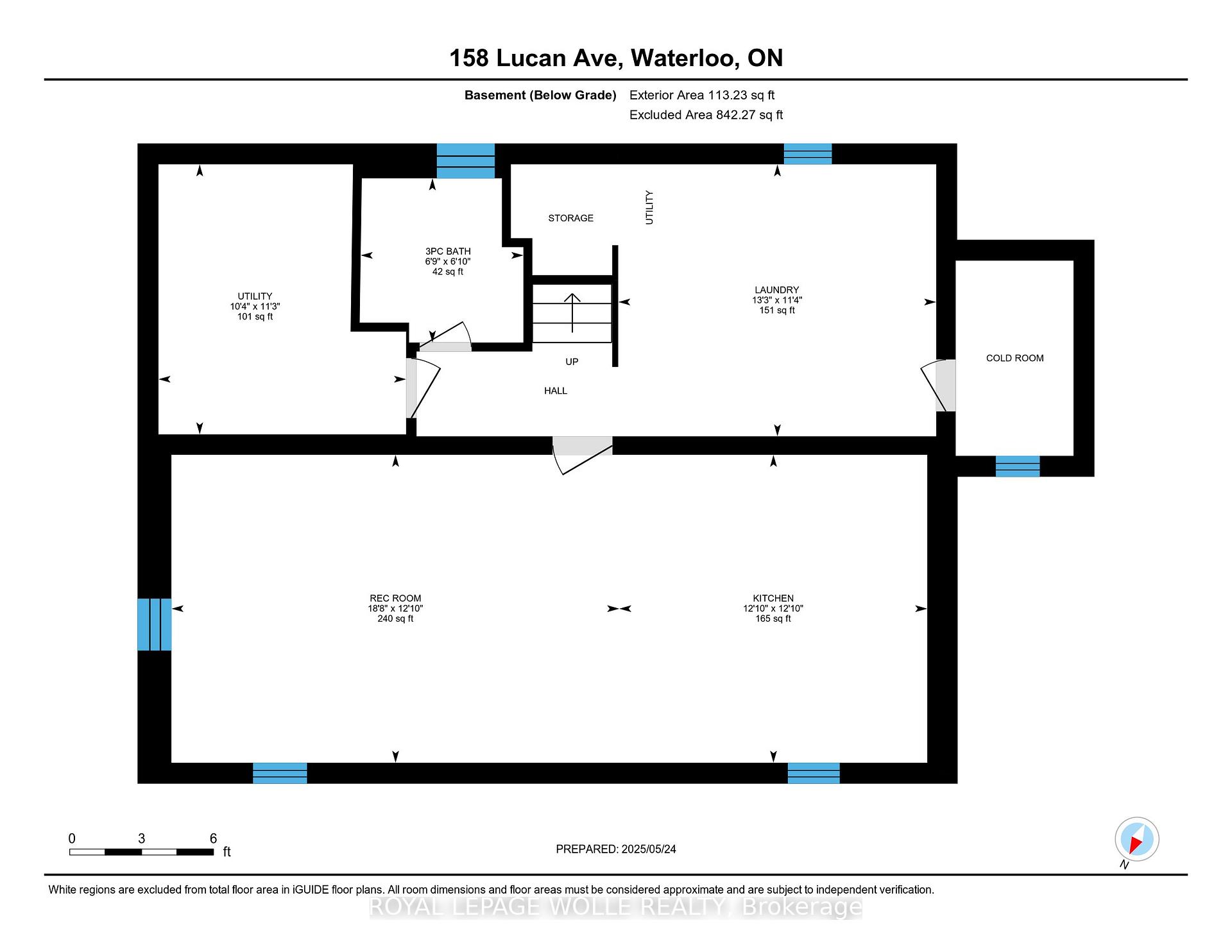

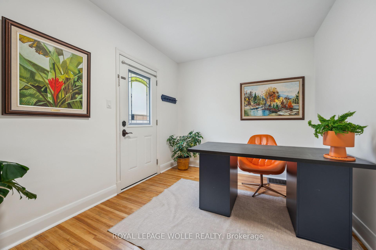
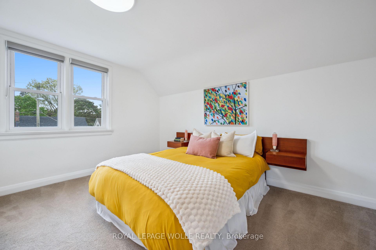

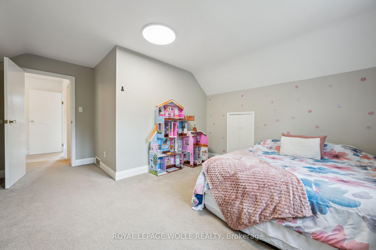
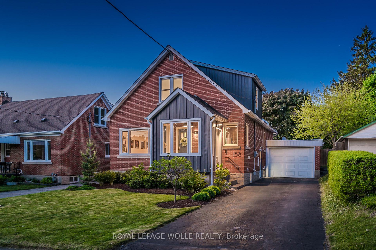
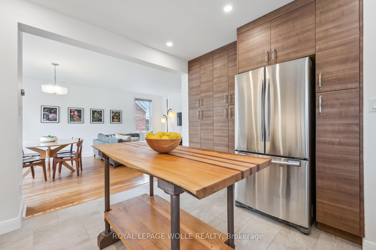
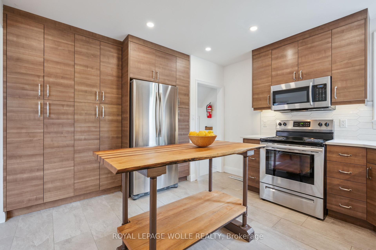

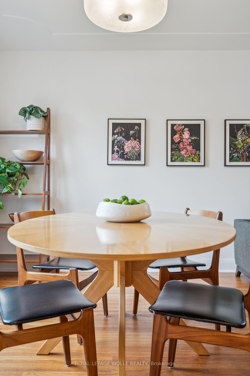
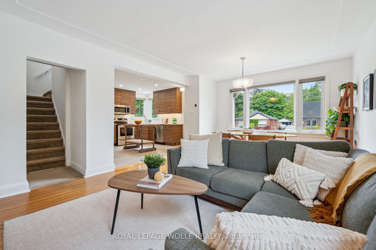
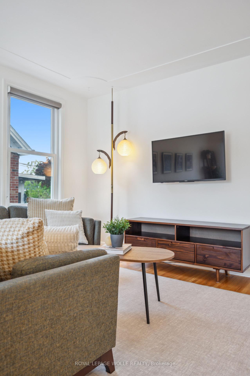
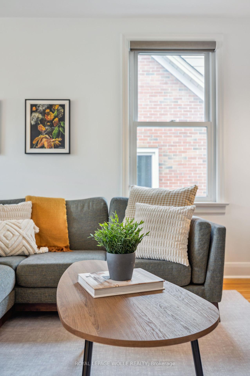
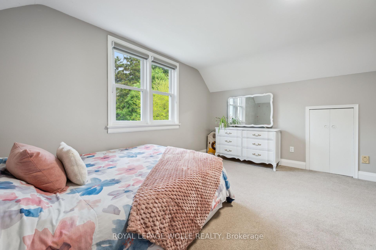













































| Welcome to 158 Lucan Avenue - a unique offering in the coveted Mary Allen neighbourhood of uptown Waterloo. This home offers opportunity for countless memories and sunny afternoons spent in the expansive backyard. With a distinguished presence on a large 47 x 141 lot with oversized garage, you're welcomed onto the fully enclosed, insulated front porch - a go-to spot for morning coffee, rainy-day reading, or watching the world go by, no matter the season. Inside, the open-concept main floor is warm and full of light. The kitchen features stainless steel appliances, reverse osmosis water system, Caesarstone countertops, crisp white backsplash, under-cabinet lighting, and floor-to-ceiling soft-close Birch Dovetail cabinetry with built-in cutlery trays. It flows effortlessly into the dining and living areas, where original hardwood floors and large windows make the space feel bright and connected. The main floor offers a rare 3-pc bath with in-floor heating and two main floor bedrooms - one with direct access to the large, fully fenced backyard - perfect for hosting parties, gardening, or planning that dream pool. Upstairs, the primary suite offers a walk-in closet and cheater ensuite, leading to an updated 4-pc bathroom with heated floors, and another large bedroom with abundant storage. The finished basement is incredibly versatile with a stylish 3-pc bath and renovated rec room with kitchenette, spray foam insulation, and egress window - making it ideal for guests or as an in-law suite. A generous laundry area and workshop with workbench complete the lower level. Situated only steps from the vibrant shops and eateries of Uptown Waterloo, Vincenzos gourmet market, community parks, the Spurline Trail, LRT, Grand River Hospital, Google, downtown Kitchener, and with access to some of the regions top-rated schools, this much loved home offers its new owners an opportunity to become part of an incredible community in the heart of all that KW has to offer. |
| Price | $850,000 |
| Taxes: | $4339.00 |
| Assessment Year: | 2024 |
| Occupancy: | Owner |
| Address: | 158 Lucan Aven , Waterloo, N2J 1W7, Waterloo |
| Directions/Cross Streets: | Union & Lucan |
| Rooms: | 9 |
| Rooms +: | 3 |
| Bedrooms: | 4 |
| Bedrooms +: | 0 |
| Family Room: | T |
| Basement: | Finished, Separate Ent |
| Level/Floor | Room | Length(ft) | Width(ft) | Descriptions | |
| Room 1 | Main | Kitchen | 13.12 | 12.07 | |
| Room 2 | Main | Dining Ro | 8.76 | 13.61 | |
| Room 3 | Main | Living Ro | 10.14 | 13.61 | |
| Room 4 | Main | Bathroom | 6.07 | 8.66 | 3 Pc Bath |
| Room 5 | Main | Bedroom | 10.53 | 11.97 | |
| Room 6 | Main | Bedroom 2 | 8.79 | 13.05 | |
| Room 7 | Second | Bedroom 3 | 10.27 | 13.97 | |
| Room 8 | Second | Bedroom 4 | 13.32 | 10 | |
| Room 9 | Second | Bathroom | 8.04 | 9.32 | 4 Pc Bath |
| Room 10 | Basement | Recreatio | 18.7 | 12.86 | |
| Room 11 | Basement | Kitchen | 12.86 | 12.86 | |
| Room 12 | Basement | Bathroom | 6.79 | 6.86 | 3 Pc Bath |
| Room 13 | Basement | Laundry | 13.28 | 11.35 |
| Washroom Type | No. of Pieces | Level |
| Washroom Type 1 | 3 | Main |
| Washroom Type 2 | 4 | Second |
| Washroom Type 3 | 3 | Basement |
| Washroom Type 4 | 0 | |
| Washroom Type 5 | 0 | |
| Washroom Type 6 | 3 | Main |
| Washroom Type 7 | 4 | Second |
| Washroom Type 8 | 3 | Basement |
| Washroom Type 9 | 0 | |
| Washroom Type 10 | 0 |
| Total Area: | 0.00 |
| Property Type: | Detached |
| Style: | 1 1/2 Storey |
| Exterior: | Brick, Board & Batten |
| Garage Type: | Attached |
| (Parking/)Drive: | Private |
| Drive Parking Spaces: | 3 |
| Park #1 | |
| Parking Type: | Private |
| Park #2 | |
| Parking Type: | Private |
| Pool: | None |
| Other Structures: | Shed |
| Approximatly Square Footage: | 1500-2000 |
| Property Features: | Hospital, Park |
| CAC Included: | N |
| Water Included: | N |
| Cabel TV Included: | N |
| Common Elements Included: | N |
| Heat Included: | N |
| Parking Included: | N |
| Condo Tax Included: | N |
| Building Insurance Included: | N |
| Fireplace/Stove: | N |
| Heat Type: | Forced Air |
| Central Air Conditioning: | Central Air |
| Central Vac: | N |
| Laundry Level: | Syste |
| Ensuite Laundry: | F |
| Sewers: | Sewer |
$
%
Years
This calculator is for demonstration purposes only. Always consult a professional
financial advisor before making personal financial decisions.
| Although the information displayed is believed to be accurate, no warranties or representations are made of any kind. |
| ROYAL LEPAGE WOLLE REALTY |
- Listing -1 of 0
|
|

Sachi Patel
Broker
Dir:
647-702-7117
Bus:
6477027117
| Virtual Tour | Book Showing | Email a Friend |
Jump To:
At a Glance:
| Type: | Freehold - Detached |
| Area: | Waterloo |
| Municipality: | Waterloo |
| Neighbourhood: | Dufferin Grove |
| Style: | 1 1/2 Storey |
| Lot Size: | x 140.80(Feet) |
| Approximate Age: | |
| Tax: | $4,339 |
| Maintenance Fee: | $0 |
| Beds: | 4 |
| Baths: | 3 |
| Garage: | 0 |
| Fireplace: | N |
| Air Conditioning: | |
| Pool: | None |
Locatin Map:
Payment Calculator:

Listing added to your favorite list
Looking for resale homes?

By agreeing to Terms of Use, you will have ability to search up to 292174 listings and access to richer information than found on REALTOR.ca through my website.

