
![]()
$649,900
Available - For Sale
Listing ID: W12098161
50 Princess Stre , Orangeville, L9W 1W3, Dufferin
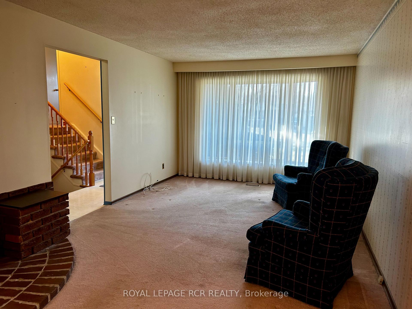
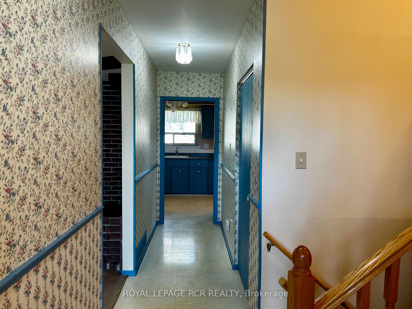
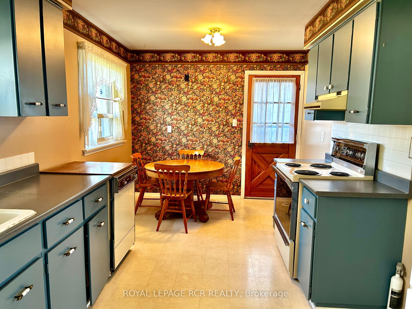
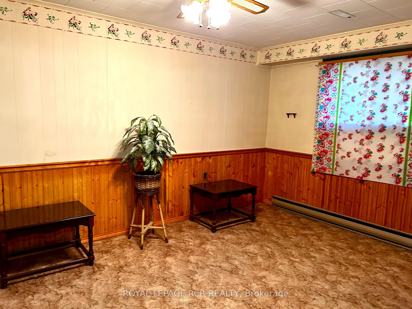
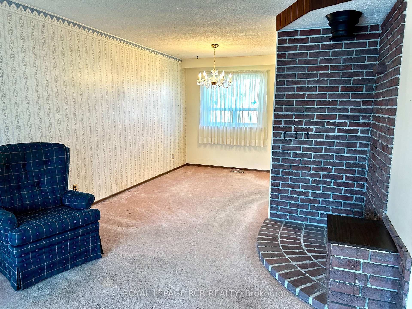
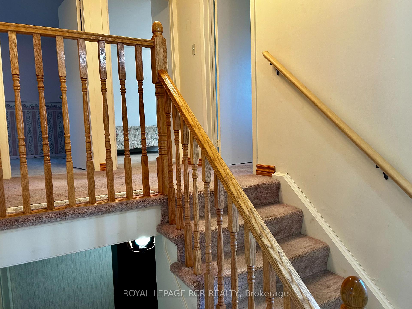
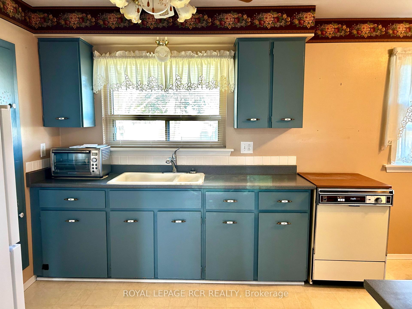
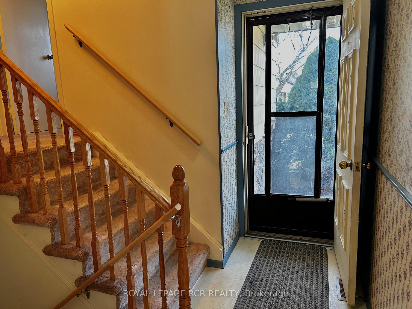
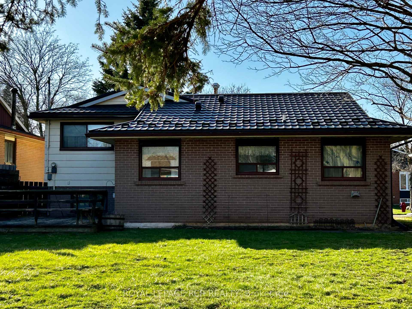
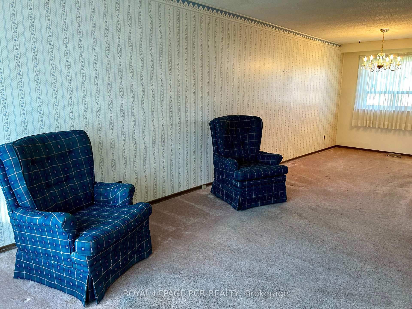
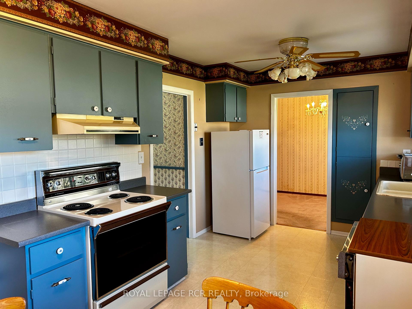
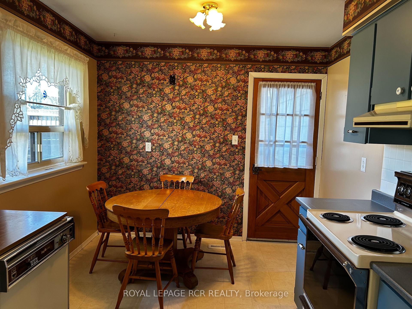
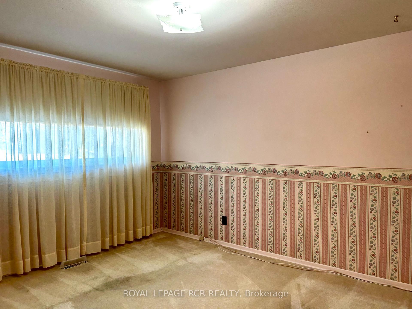
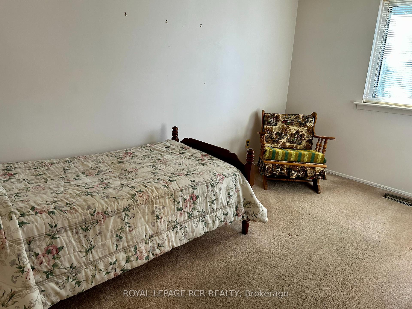
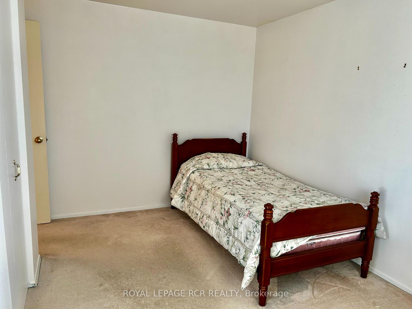
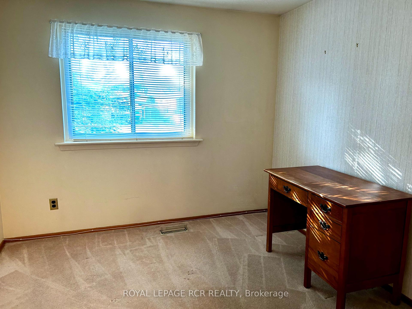
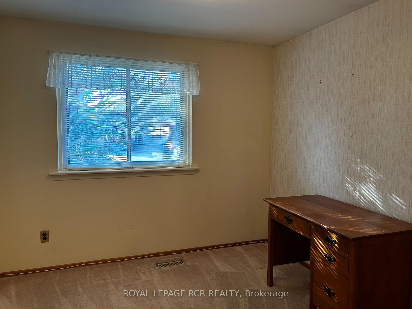
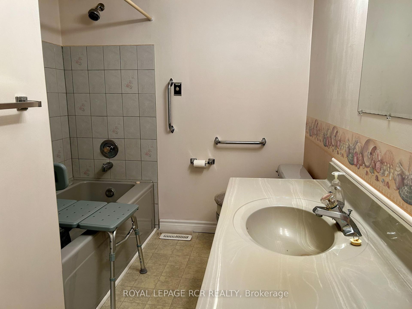
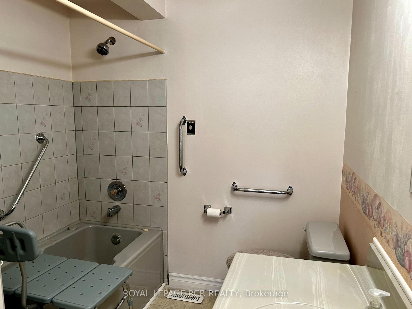
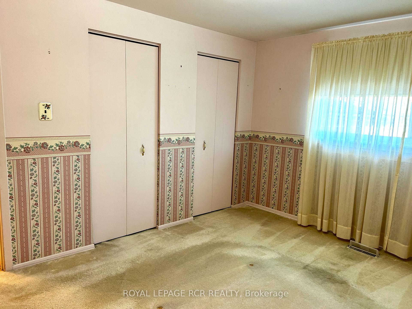
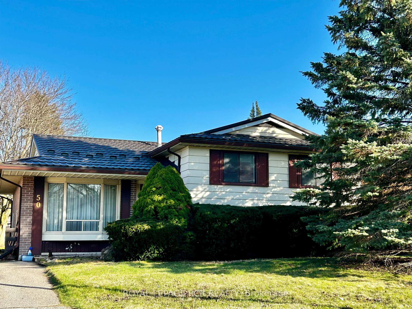
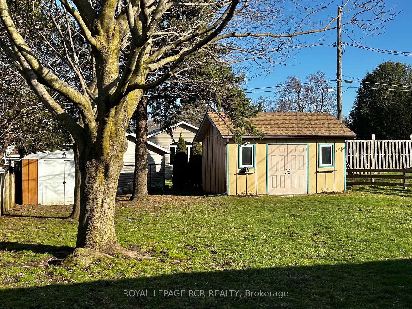
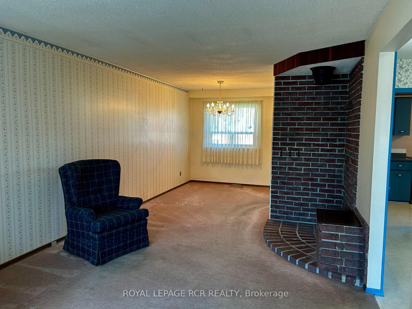
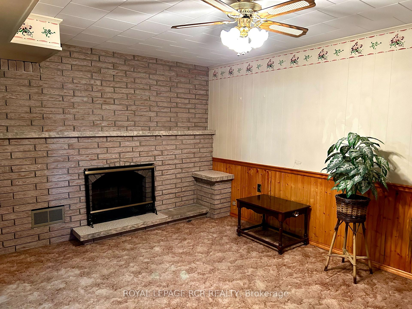
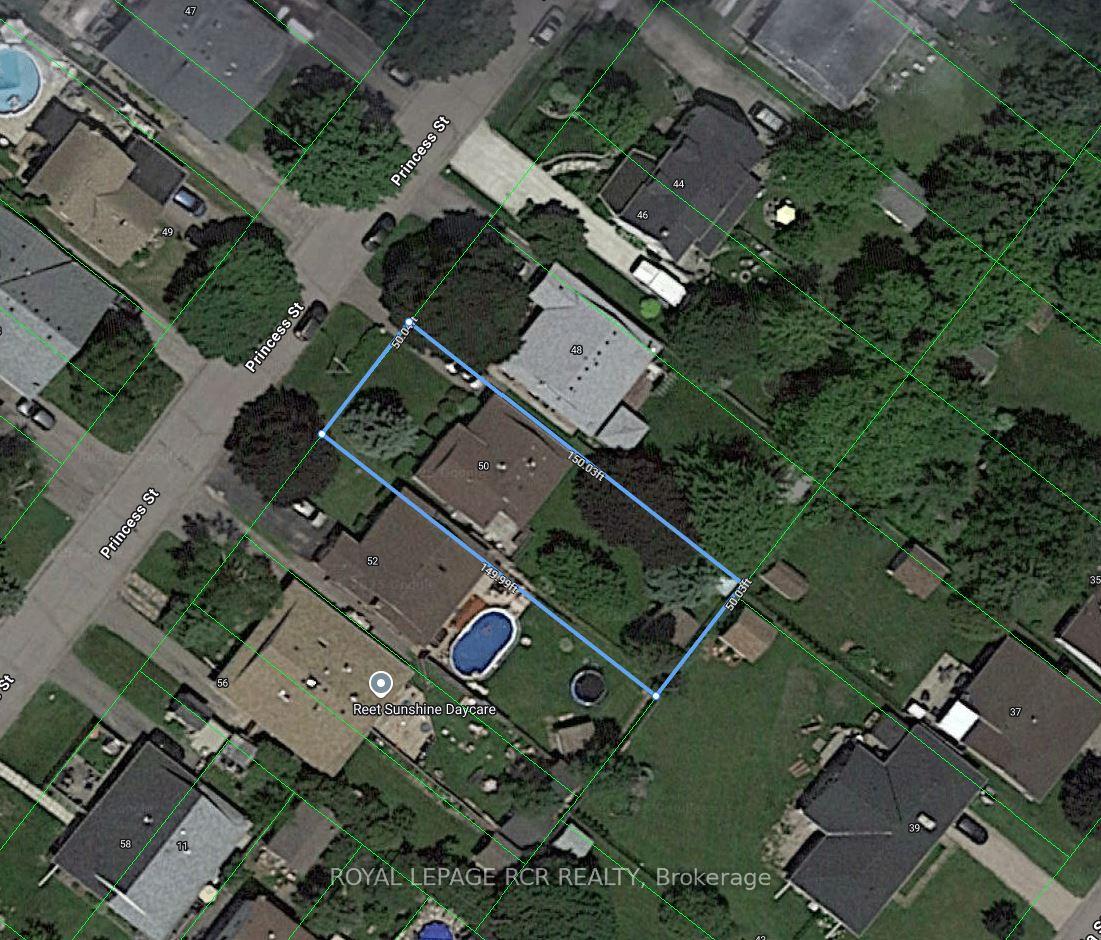
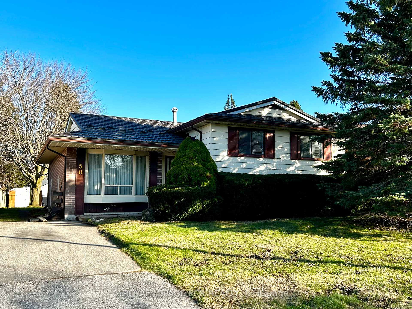

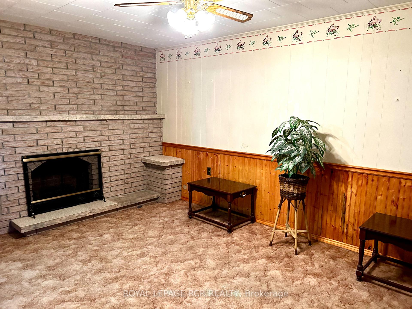




























| Excellent opportunity for detached home in Orangeville on a spacious 50' x 150 ' lot. This brick home is a 3 level sidesplit with bright rear kitchen including walkout to large deck and mature rear yard. The living room has a large bow window and features hardwood flooring under the existing carpet. The upper level hosts 3 bedrooms and full 4 piece bathroom. The lower level offers a spacious recreation room with brick wall and adjoining games room/dry bar for entertaining family and friends. The large laundry room offers utility space, water softener and access to huge crawl space areas for lots of additional storage. Enjoy retro decor throughout and lots of potential for a great family home or downsizing options. |
| Price | $649,900 |
| Taxes: | $4857.13 |
| Occupancy: | Owner |
| Address: | 50 Princess Stre , Orangeville, L9W 1W3, Dufferin |
| Directions/Cross Streets: | John Street - Princess Street |
| Rooms: | 6 |
| Rooms +: | 3 |
| Bedrooms: | 3 |
| Bedrooms +: | 0 |
| Family Room: | F |
| Basement: | Crawl Space, Partial Base |
| Level/Floor | Room | Length(ft) | Width(ft) | Descriptions | |
| Room 1 | Main | Living Ro | 9.18 | 16.73 | |
| Room 2 | Main | Dining Ro | 7.87 | 9.51 | |
| Room 3 | Main | Kitchen | 9.18 | 16.73 | W/O To Sundeck |
| Room 4 | Upper | Primary B | 12.66 | 10.5 | Double Closet |
| Room 5 | Upper | Bedroom 2 | 9.84 | 9.18 | Closet |
| Room 6 | Upper | Bedroom 3 | 13.12 | 8.2 | Closet |
| Room 7 | Lower | Recreatio | 10.17 | 15.74 | |
| Room 8 | Lower | Game Room | 8.53 | 9.18 | |
| Room 9 | Lower | Laundry | 8.53 | 19.58 | Unfinished |
| Washroom Type | No. of Pieces | Level |
| Washroom Type 1 | 4 | Upper |
| Washroom Type 2 | 0 | |
| Washroom Type 3 | 0 | |
| Washroom Type 4 | 0 | |
| Washroom Type 5 | 0 | |
| Washroom Type 6 | 4 | Upper |
| Washroom Type 7 | 0 | |
| Washroom Type 8 | 0 | |
| Washroom Type 9 | 0 | |
| Washroom Type 10 | 0 |
| Total Area: | 0.00 |
| Approximatly Age: | 51-99 |
| Property Type: | Detached |
| Style: | Sidesplit 3 |
| Exterior: | Brick, Aluminum Siding |
| Garage Type: | None |
| (Parking/)Drive: | Private Do |
| Drive Parking Spaces: | 2 |
| Park #1 | |
| Parking Type: | Private Do |
| Park #2 | |
| Parking Type: | Private Do |
| Pool: | None |
| Other Structures: | Shed |
| Approximatly Age: | 51-99 |
| Approximatly Square Footage: | 1100-1500 |
| Property Features: | Public Trans, School |
| CAC Included: | N |
| Water Included: | N |
| Cabel TV Included: | N |
| Common Elements Included: | N |
| Heat Included: | N |
| Parking Included: | N |
| Condo Tax Included: | N |
| Building Insurance Included: | N |
| Fireplace/Stove: | N |
| Heat Type: | Forced Air |
| Central Air Conditioning: | Central Air |
| Central Vac: | N |
| Laundry Level: | Syste |
| Ensuite Laundry: | F |
| Sewers: | Sewer |
| Utilities-Cable: | A |
| Utilities-Hydro: | Y |
$
%
Years
This calculator is for demonstration purposes only. Always consult a professional
financial advisor before making personal financial decisions.
| Although the information displayed is believed to be accurate, no warranties or representations are made of any kind. |
| ROYAL LEPAGE RCR REALTY |
- Listing -1 of 0
|
|

Sachi Patel
Broker
Dir:
647-702-7117
Bus:
6477027117
| Book Showing | Email a Friend |
Jump To:
At a Glance:
| Type: | Freehold - Detached |
| Area: | Dufferin |
| Municipality: | Orangeville |
| Neighbourhood: | Orangeville |
| Style: | Sidesplit 3 |
| Lot Size: | x 150.00(Feet) |
| Approximate Age: | 51-99 |
| Tax: | $4,857.13 |
| Maintenance Fee: | $0 |
| Beds: | 3 |
| Baths: | 1 |
| Garage: | 0 |
| Fireplace: | N |
| Air Conditioning: | |
| Pool: | None |
Locatin Map:
Payment Calculator:

Listing added to your favorite list
Looking for resale homes?

By agreeing to Terms of Use, you will have ability to search up to 292174 listings and access to richer information than found on REALTOR.ca through my website.

