
![]()
$819,900
Available - For Sale
Listing ID: X12170950
13 Amundsen Cres , Kanata, K2L 1A6, Ottawa
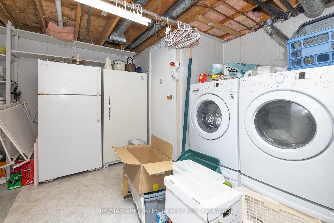
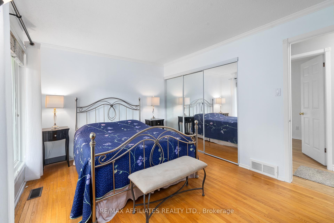
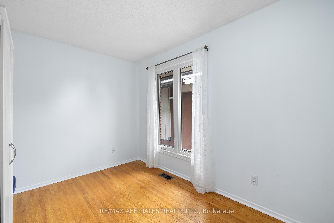
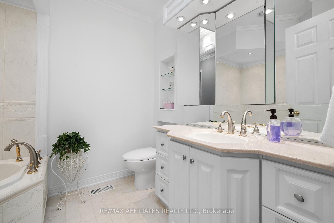
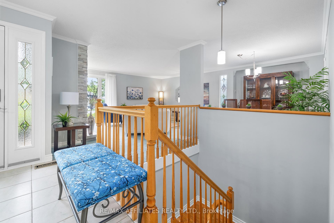
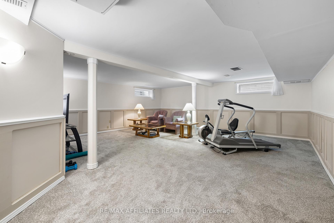
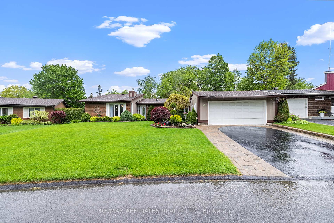
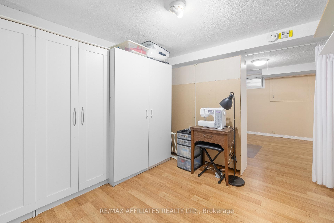
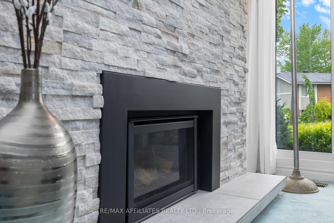
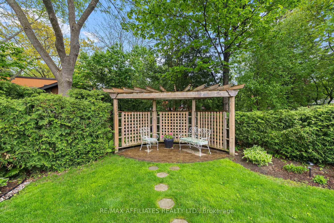
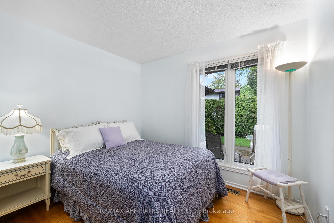
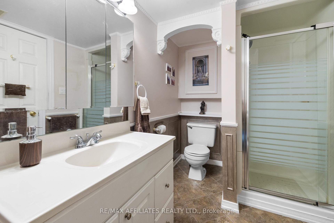
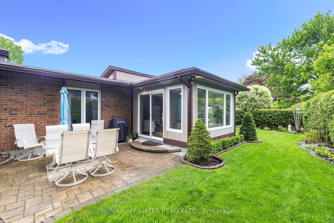
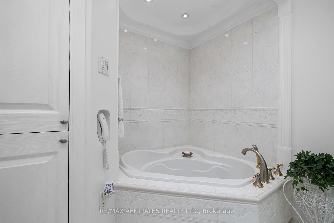
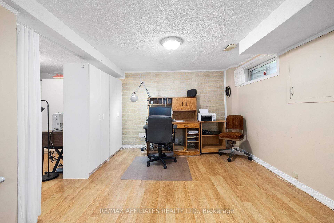
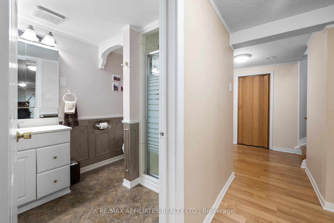
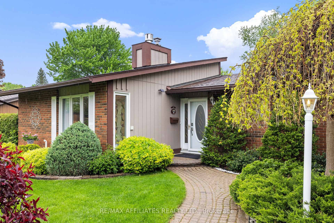
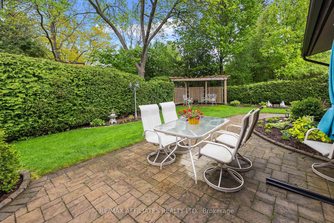
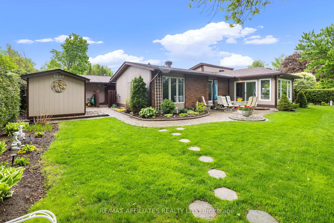
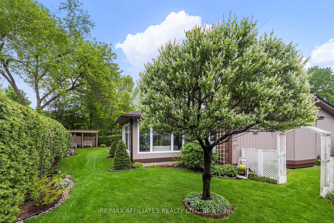
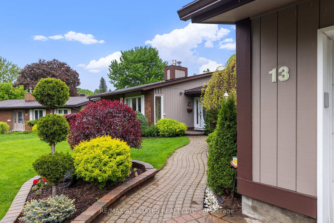
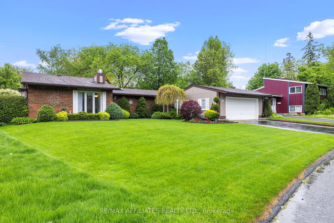
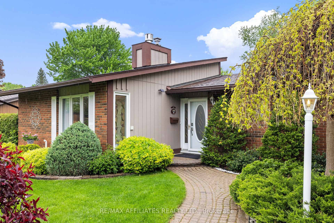
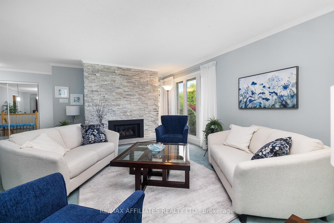
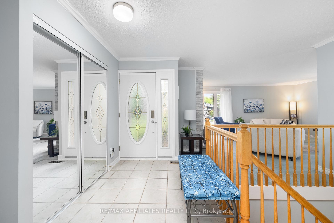
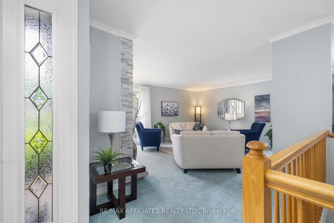
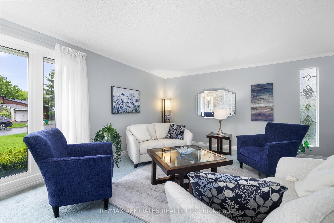
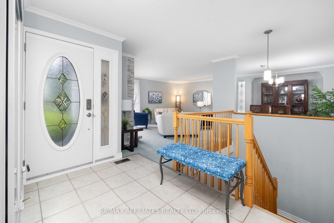
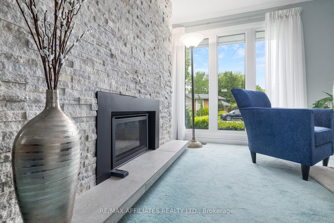
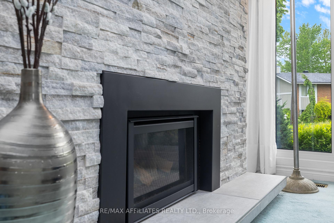

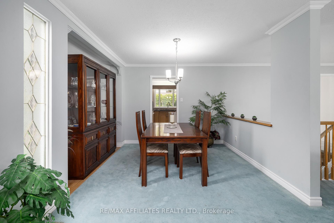
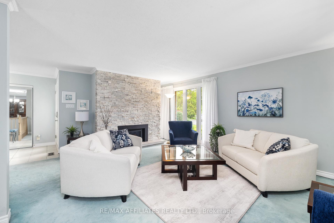
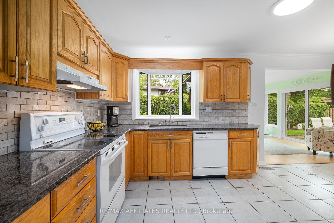
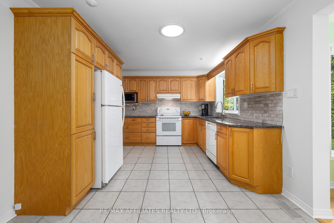
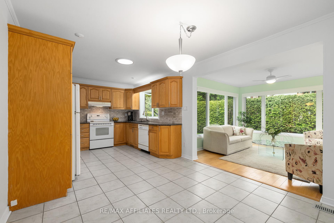
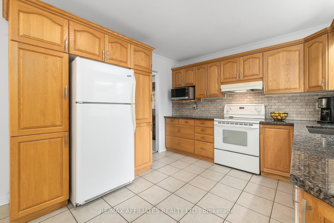
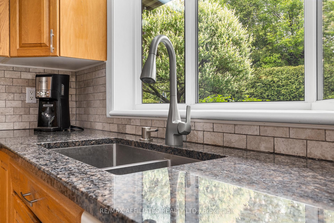

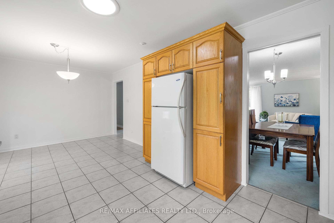
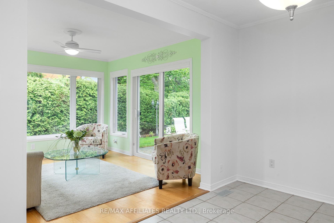
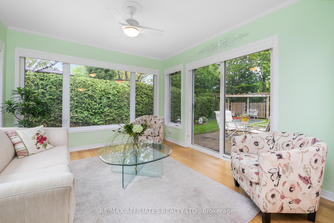
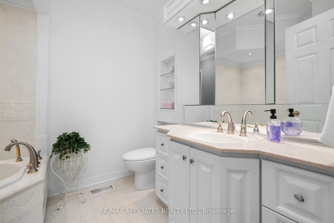
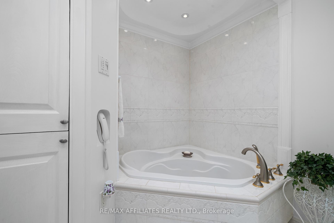
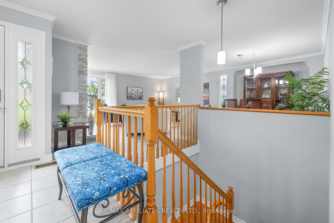
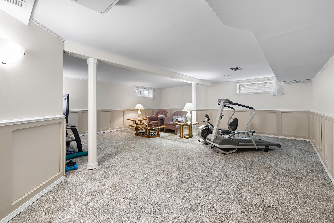
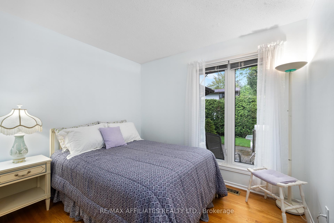
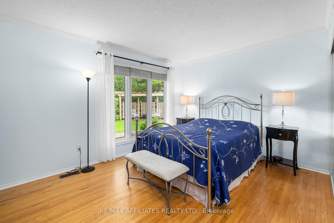
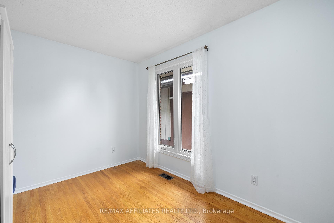
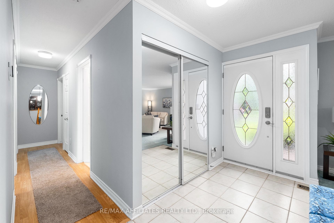
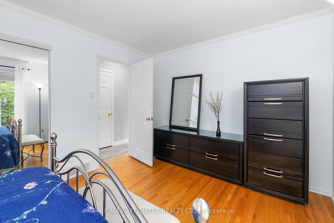
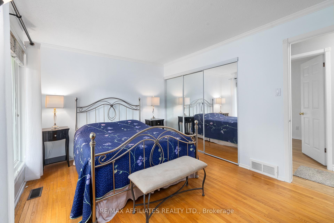
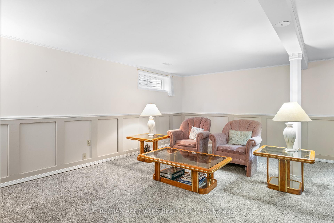
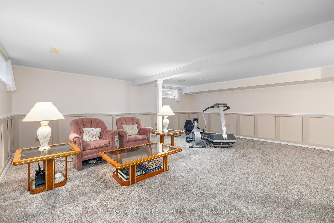
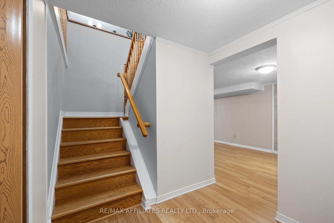
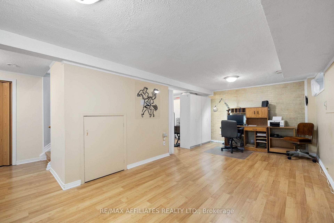
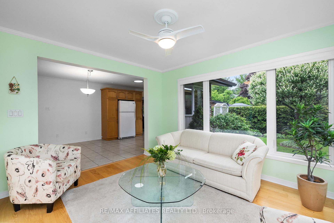
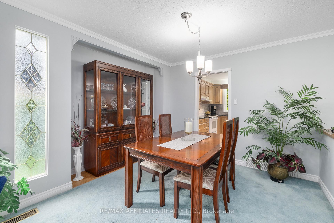
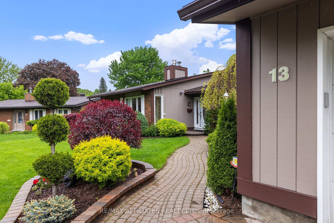

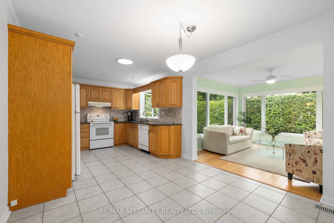
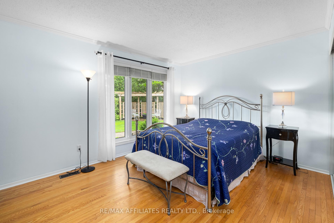
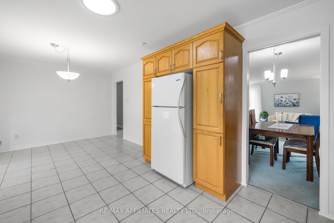
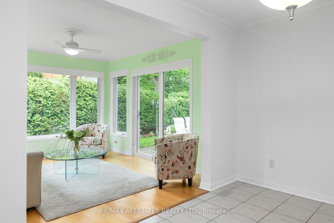
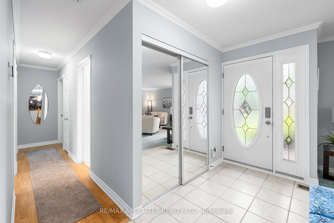
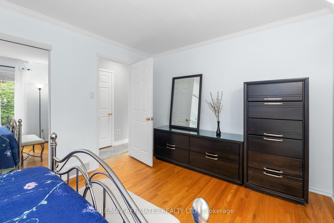
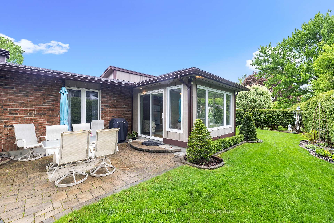
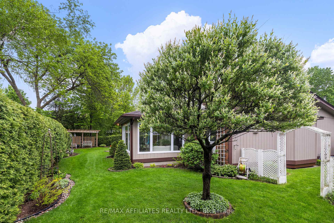
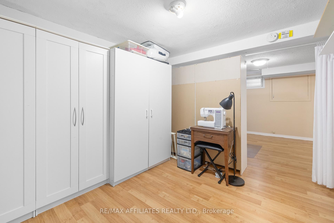
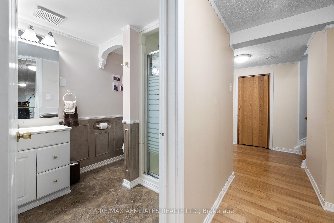
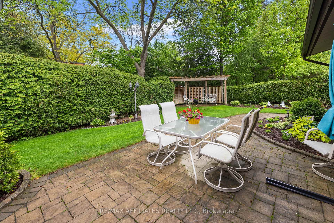
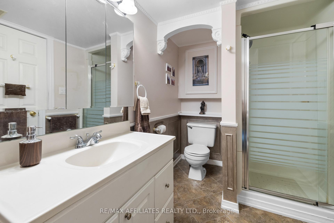
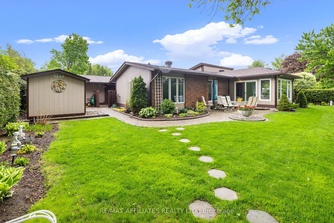
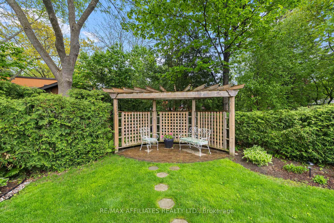
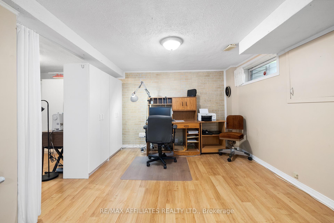











































































| Set on a generous 69x100' pie-shaped lot in the heart of Katimavik, this detached bungalow offers the rare combination of space, privacy, and location that's increasingly hard to come by. Tucked into a quiet crescent surrounded by mature trees and well-kept homes, this property radiates warmth, character, and pride of ownership from the moment you arrive. The front and back gardens are a true labour of love - vibrant perennials bloom throughout the seasons, while tall hedges create a lush, private oasis in the backyard. Step inside to discover a home thats been thoughtfully maintained and designed for everyday living. The spacious living room features large windows that bathe the space in natural light, and flows seamlessly into a formal dining area, ideal for gatherings big or small. The eat-in kitchen offers ample cabinet space and a sunny spot for casual meals, while the standout sunroom at the rear of the home (added in 2012) provides a peaceful retreat with views of the gardens year-round. The finished basement extends your living space with a large rec room, second bathroom, dedicated office area, and an abundance of storage. Whether you're working from home, hosting overnight guests, or simply looking for a cozy place to unwind, this flexible layout delivers. A detached two-car garage offers plenty of space for parking, hobbies, or extra storage, and the wide lot provides opportunities for outdoor entertaining, gardening, or just enjoying your slice of quiet suburban life. Located within walking distance to parks, trails, schools, and shopping - with quick access to transit and the highway - this is a neighbourhood where families plant roots and stay for decades. "A house is made with walls and beams; a home is built with love and dreams." If you're looking for a property that offers both comfort and connection, this Katimavik gem may just be the perfect fit. |
| Price | $819,900 |
| Taxes: | $5238.00 |
| Assessment Year: | 2024 |
| Occupancy: | Owner |
| Address: | 13 Amundsen Cres , Kanata, K2L 1A6, Ottawa |
| Directions/Cross Streets: | Chimo Dr and Amundsen Cres. |
| Rooms: | 15 |
| Bedrooms: | 3 |
| Bedrooms +: | 0 |
| Family Room: | F |
| Basement: | Full, Finished |
| Level/Floor | Room | Length(ft) | Width(ft) | Descriptions | |
| Room 1 | Main | Foyer | 10.5 | 5.9 | |
| Room 2 | Main | Living Ro | 18.7 | 15.74 | |
| Room 3 | Main | Dining Ro | 11.48 | 8.86 | |
| Room 4 | Main | Kitchen | 11.15 | 10.5 | |
| Room 5 | Main | Breakfast | 10.5 | 9.84 | Eat-in Kitchen |
| Room 6 | Main | Sunroom | 11.81 | 11.15 | |
| Room 7 | Main | Primary B | 15.09 | 10.5 | |
| Room 8 | Main | Bedroom 2 | 9.84 | 8.2 | |
| Room 9 | Main | Bedroom 3 | 11.48 | 8.53 | |
| Room 10 | Main | Bathroom | 8.86 | 6.89 | 3 Pc Bath |
| Room 11 | Basement | Recreatio | 22.3 | 20.66 | |
| Room 12 | Basement | Office | 20.01 | 10.17 | |
| Room 13 | Basement | Bathroom | 10.17 | 5.9 | 3 Pc Bath |
| Room 14 | Basement | Other | 11.48 | 9.18 | |
| Room 15 | Basement | Utility R | 18.04 | 11.48 | Combined w/Laundry |
| Washroom Type | No. of Pieces | Level |
| Washroom Type 1 | 3 | Main |
| Washroom Type 2 | 3 | Basement |
| Washroom Type 3 | 0 | |
| Washroom Type 4 | 0 | |
| Washroom Type 5 | 0 | |
| Washroom Type 6 | 3 | Main |
| Washroom Type 7 | 3 | Basement |
| Washroom Type 8 | 0 | |
| Washroom Type 9 | 0 | |
| Washroom Type 10 | 0 |
| Total Area: | 0.00 |
| Property Type: | Detached |
| Style: | Bungalow |
| Exterior: | Brick, Other |
| Garage Type: | Detached |
| (Parking/)Drive: | Private |
| Drive Parking Spaces: | 2 |
| Park #1 | |
| Parking Type: | Private |
| Park #2 | |
| Parking Type: | Private |
| Pool: | None |
| Approximatly Square Footage: | 1100-1500 |
| CAC Included: | N |
| Water Included: | N |
| Cabel TV Included: | N |
| Common Elements Included: | N |
| Heat Included: | N |
| Parking Included: | N |
| Condo Tax Included: | N |
| Building Insurance Included: | N |
| Fireplace/Stove: | Y |
| Heat Type: | Forced Air |
| Central Air Conditioning: | Central Air |
| Central Vac: | N |
| Laundry Level: | Syste |
| Ensuite Laundry: | F |
| Sewers: | Sewer |
$
%
Years
This calculator is for demonstration purposes only. Always consult a professional
financial advisor before making personal financial decisions.
| Although the information displayed is believed to be accurate, no warranties or representations are made of any kind. |
| RE/MAX AFFILIATES REALTY LTD. |
- Listing -1 of 0
|
|

Sachi Patel
Broker
Dir:
647-702-7117
Bus:
6477027117
| Virtual Tour | Book Showing | Email a Friend |
Jump To:
At a Glance:
| Type: | Freehold - Detached |
| Area: | Ottawa |
| Municipality: | Kanata |
| Neighbourhood: | 9002 - Kanata - Katimavik |
| Style: | Bungalow |
| Lot Size: | x 100.50(Feet) |
| Approximate Age: | |
| Tax: | $5,238 |
| Maintenance Fee: | $0 |
| Beds: | 3 |
| Baths: | 2 |
| Garage: | 0 |
| Fireplace: | Y |
| Air Conditioning: | |
| Pool: | None |
Locatin Map:
Payment Calculator:

Listing added to your favorite list
Looking for resale homes?

By agreeing to Terms of Use, you will have ability to search up to 292174 listings and access to richer information than found on REALTOR.ca through my website.

