
![]()
$799,900
Available - For Sale
Listing ID: X12170840
12 Silver Maple Road , Thorold, L2V 5G5, Niagara
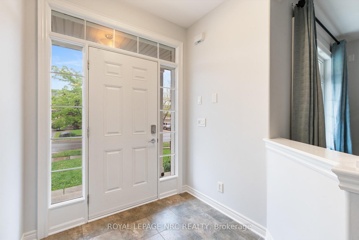
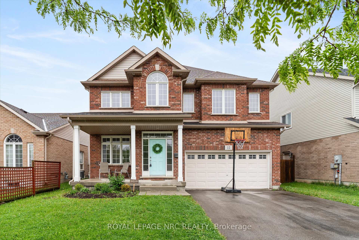
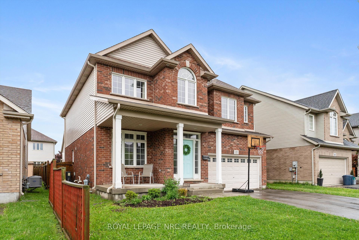
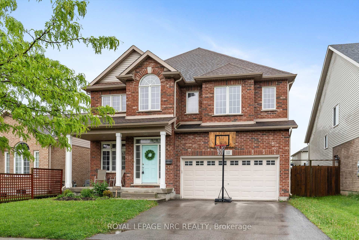
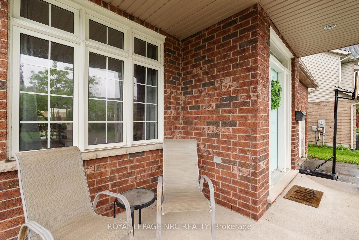
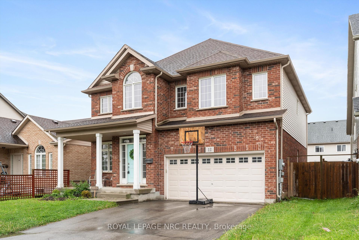
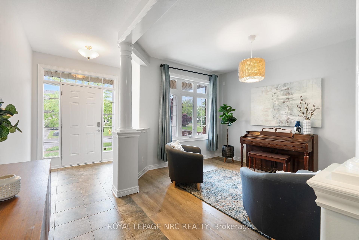
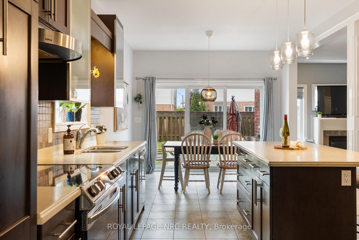
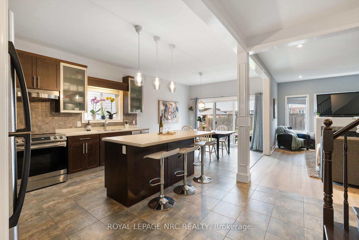
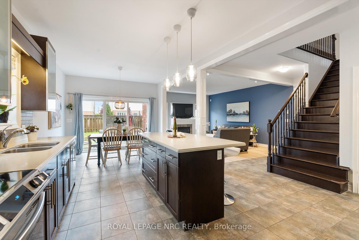
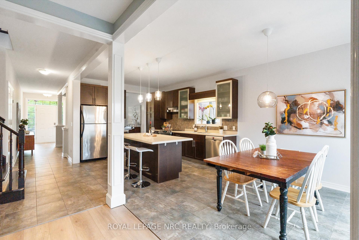
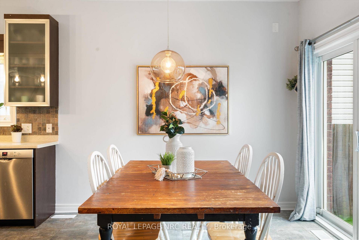
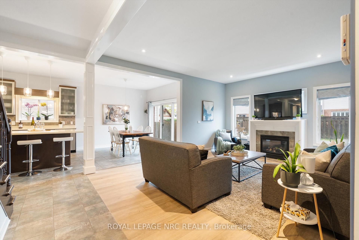
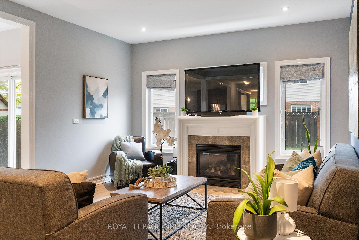
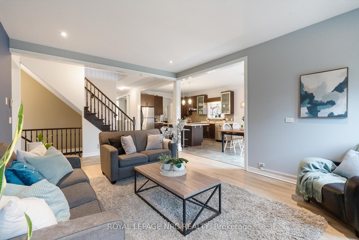
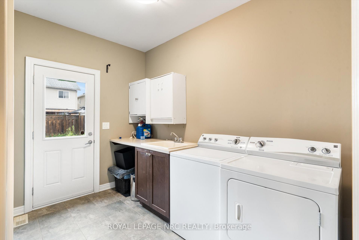
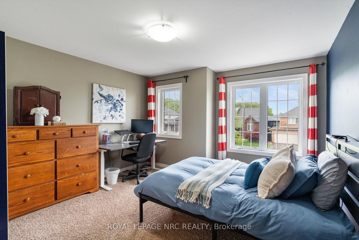
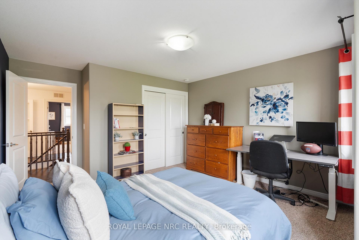
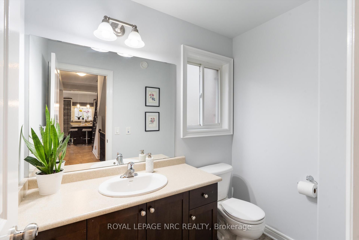
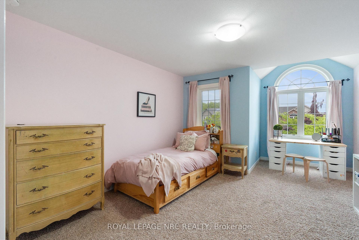
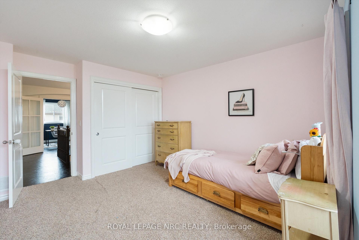
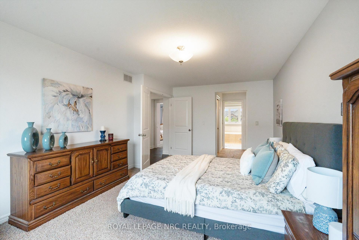
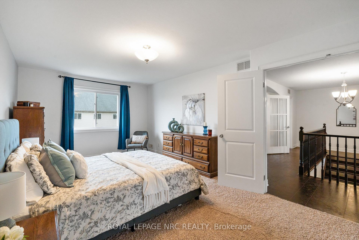
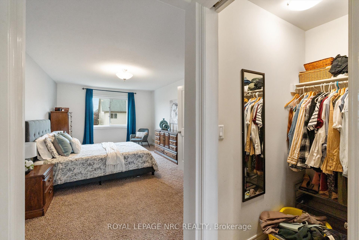
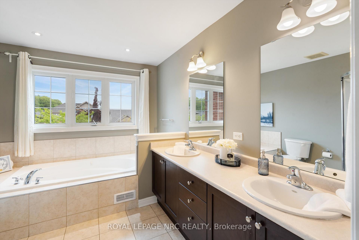
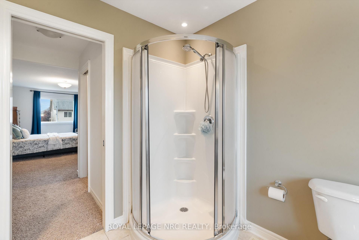
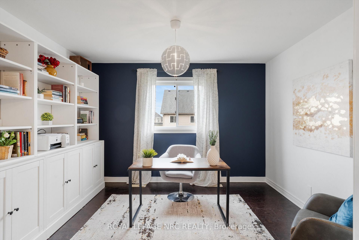
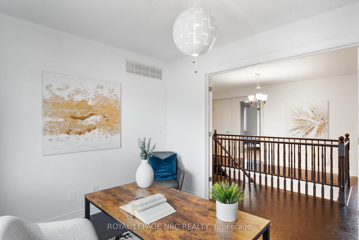
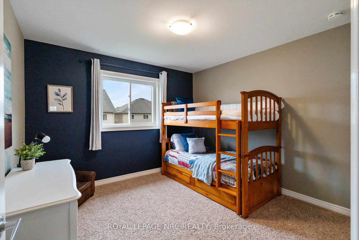
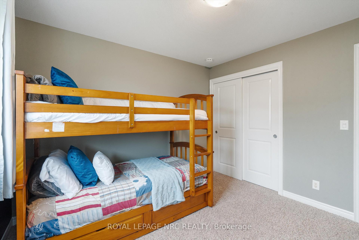
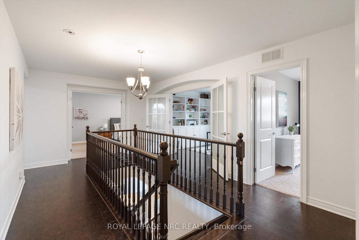
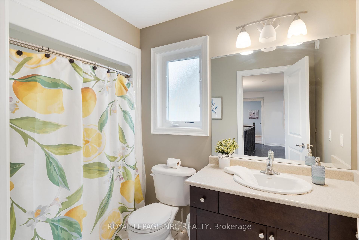
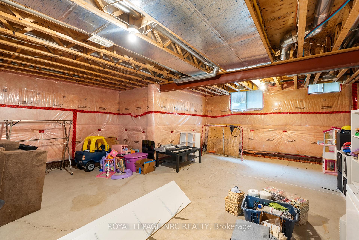
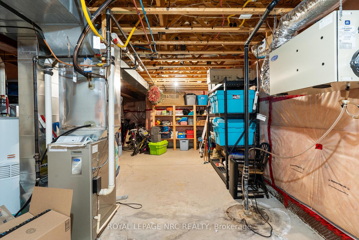
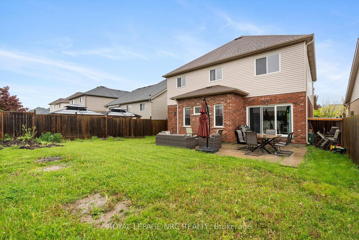
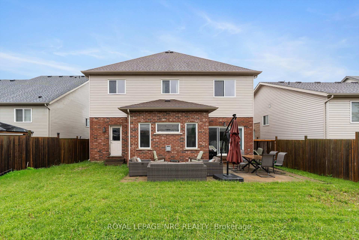
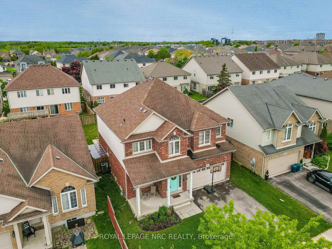
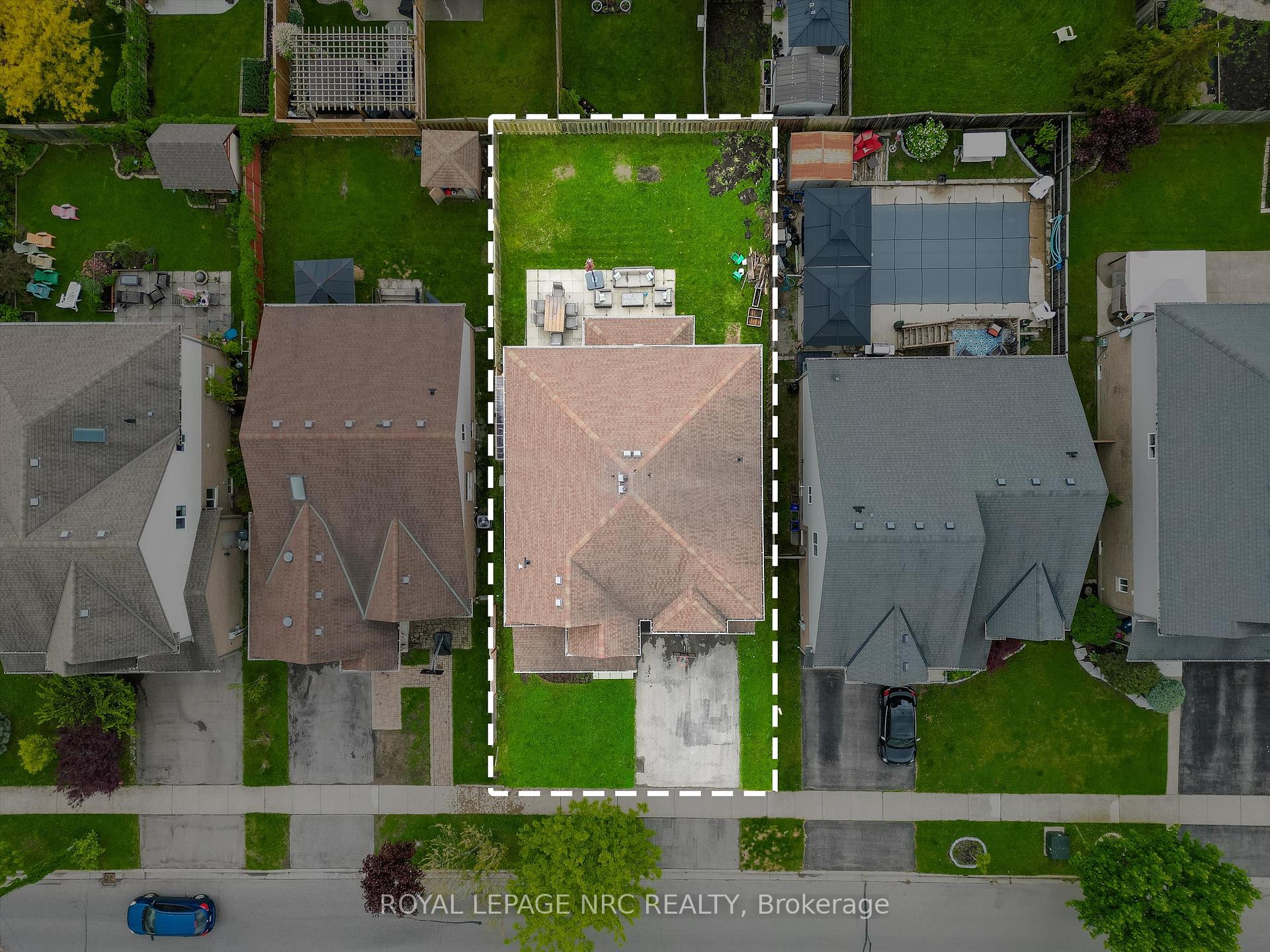
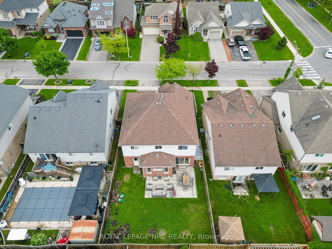
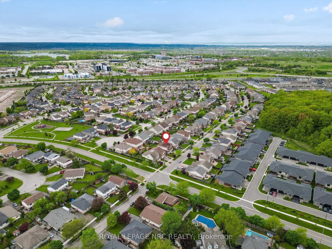
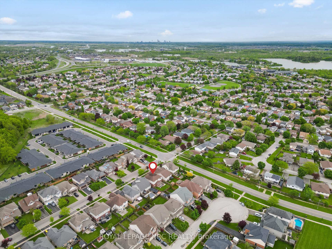











































| Welcome to 12 Silver Maple Road. This beautifully updated 4+ bedroom, 3-bathroom home offers over 2,600 sq ft of versatile living space in a desirable neighborhood close to good schools, parks, and everyday amenities. Step inside to discover fresh paint and newer flooring, creating a clean and modern feel. The heart of the home is the updated kitchen, featuring contemporary finishes and ample storage perfect for family meals or entertaining guests. A formal dining area offers an elegant space for gatherings, while the spacious main floor laundry room adds everyday convenience. Upstairs, you'll find a luxurious primary suite complete with a walk-in closet and his-and-her closets, plus a generous 5-piece ensuite bathroom your personal retreat. A large upstairs flex room provides endless possibilities: use it as a home office, cozy den, or transform it into a spacious fifth bedroom. The oversized 2-car garage round out this fantastic property. Whether you're a growing family or simply seeking more room to spread out, this home checks all the boxes. Come see all that 12 Silver Maple Road has to offer space, updates, and a location you'll love. |
| Price | $799,900 |
| Taxes: | $7427.99 |
| Occupancy: | Owner |
| Address: | 12 Silver Maple Road , Thorold, L2V 5G5, Niagara |
| Directions/Cross Streets: | Richmond St. |
| Rooms: | 11 |
| Bedrooms: | 4 |
| Bedrooms +: | 0 |
| Family Room: | T |
| Basement: | Full, Unfinished |
| Level/Floor | Room | Length(ft) | Width(ft) | Descriptions | |
| Room 1 | Main | Dining Ro | 13.22 | 11.22 | |
| Room 2 | Main | Kitchen | 24.04 | 11.45 | |
| Room 3 | Main | Living Ro | 16.7 | 13.91 | |
| Room 4 | Main | Laundry | 9.15 | 10.56 | |
| Room 5 | Main | Bathroom | 4.92 | 7.18 | 2 Pc Bath |
| Room 6 | Second | Bedroom | 10.96 | 10.89 | |
| Room 7 | Second | Bathroom | 9.41 | 5.28 | 4 Pc Bath |
| Room 8 | Second | Bedroom 2 | 13.61 | 12.76 | |
| Room 9 | Second | Bedroom 3 | 19.29 | 12.43 | |
| Room 10 | Second | Primary B | 10.43 | 19.61 | |
| Room 11 | Second | Bathroom | 11.48 | 9.12 | 5 Pc Ensuite |
| Room 12 | Second | Office | 9.97 | 12 |
| Washroom Type | No. of Pieces | Level |
| Washroom Type 1 | 2 | |
| Washroom Type 2 | 4 | |
| Washroom Type 3 | 5 | |
| Washroom Type 4 | 0 | |
| Washroom Type 5 | 0 | |
| Washroom Type 6 | 2 | |
| Washroom Type 7 | 4 | |
| Washroom Type 8 | 5 | |
| Washroom Type 9 | 0 | |
| Washroom Type 10 | 0 |
| Total Area: | 0.00 |
| Approximatly Age: | 16-30 |
| Property Type: | Detached |
| Style: | 2-Storey |
| Exterior: | Brick |
| Garage Type: | Attached |
| (Parking/)Drive: | Private Do |
| Drive Parking Spaces: | 2 |
| Park #1 | |
| Parking Type: | Private Do |
| Park #2 | |
| Parking Type: | Private Do |
| Pool: | None |
| Approximatly Age: | 16-30 |
| Approximatly Square Footage: | 2500-3000 |
| CAC Included: | N |
| Water Included: | N |
| Cabel TV Included: | N |
| Common Elements Included: | N |
| Heat Included: | N |
| Parking Included: | N |
| Condo Tax Included: | N |
| Building Insurance Included: | N |
| Fireplace/Stove: | Y |
| Heat Type: | Forced Air |
| Central Air Conditioning: | Central Air |
| Central Vac: | N |
| Laundry Level: | Syste |
| Ensuite Laundry: | F |
| Sewers: | Sewer |
$
%
Years
This calculator is for demonstration purposes only. Always consult a professional
financial advisor before making personal financial decisions.
| Although the information displayed is believed to be accurate, no warranties or representations are made of any kind. |
| ROYAL LEPAGE NRC REALTY |
- Listing -1 of 0
|
|

Sachi Patel
Broker
Dir:
647-702-7117
Bus:
6477027117
| Virtual Tour | Book Showing | Email a Friend |
Jump To:
At a Glance:
| Type: | Freehold - Detached |
| Area: | Niagara |
| Municipality: | Thorold |
| Neighbourhood: | 558 - Confederation Heights |
| Style: | 2-Storey |
| Lot Size: | x 108.27(Feet) |
| Approximate Age: | 16-30 |
| Tax: | $7,427.99 |
| Maintenance Fee: | $0 |
| Beds: | 4 |
| Baths: | 3 |
| Garage: | 0 |
| Fireplace: | Y |
| Air Conditioning: | |
| Pool: | None |
Locatin Map:
Payment Calculator:

Listing added to your favorite list
Looking for resale homes?

By agreeing to Terms of Use, you will have ability to search up to 292174 listings and access to richer information than found on REALTOR.ca through my website.

