
![]()
$898,888
Available - For Sale
Listing ID: X12172383
49 Whooping Crane Ridg , Blossom Park - Airport and Area, K4M 0P2, Ottawa
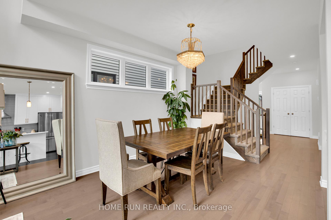
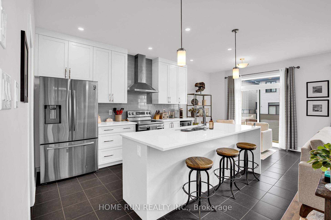
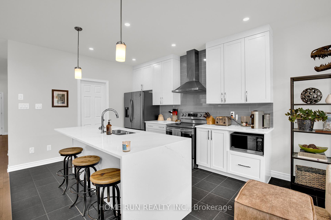
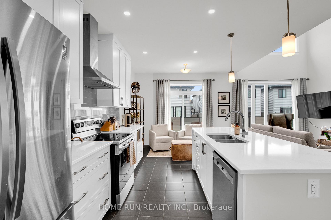
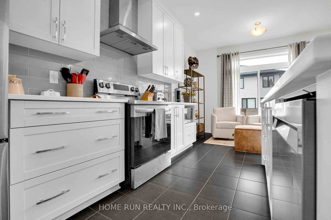
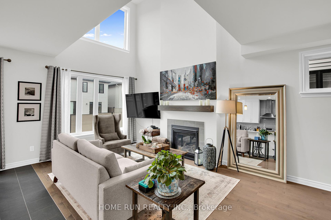
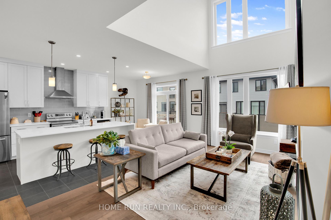
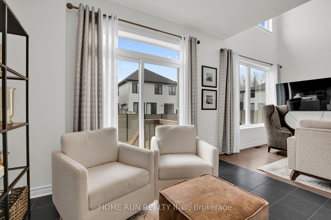

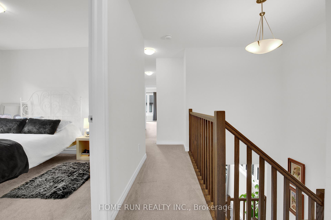
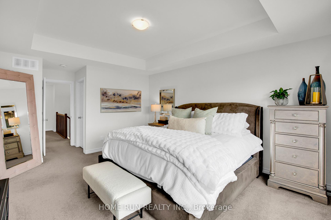
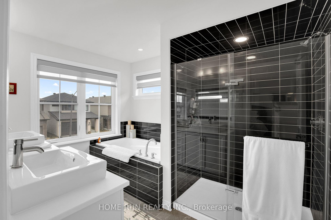
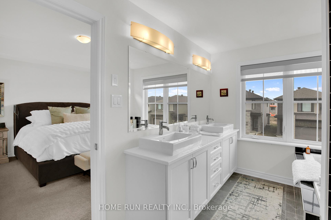
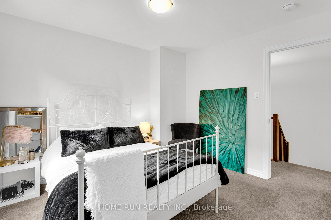
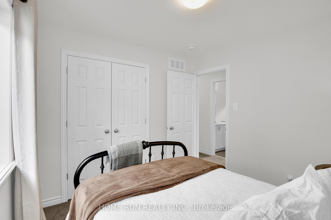

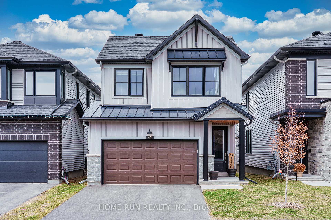
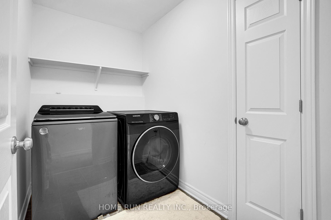
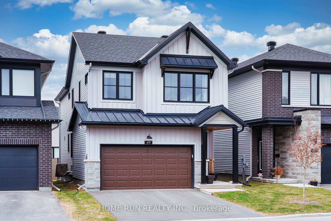
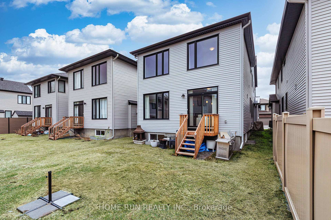
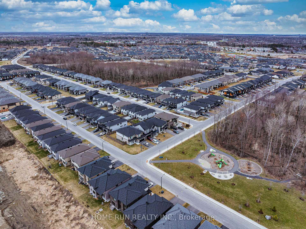
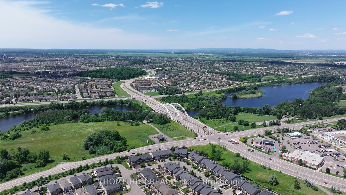
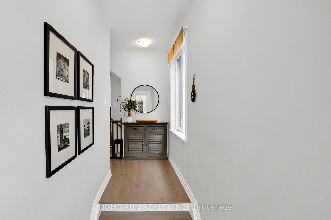
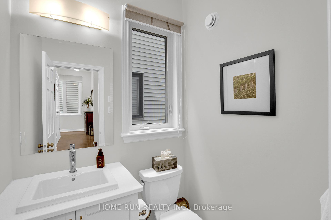
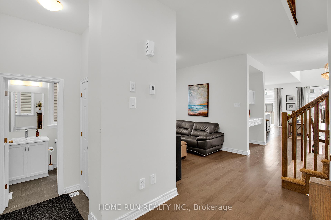
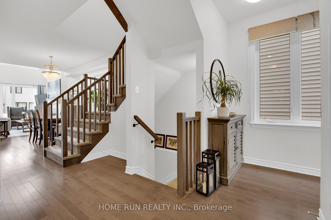
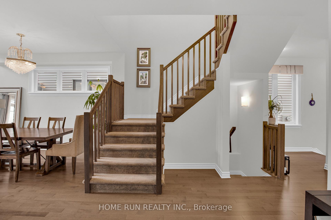
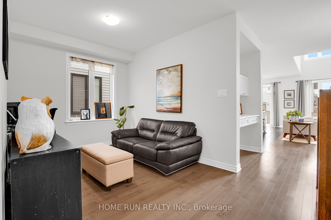
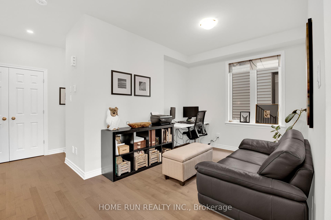
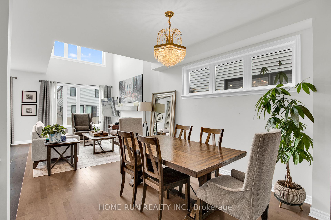
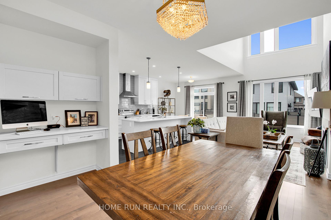
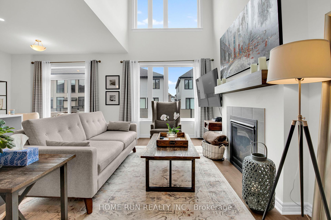
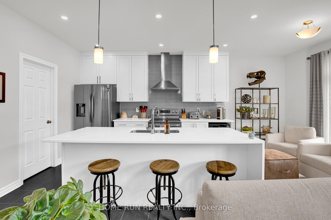
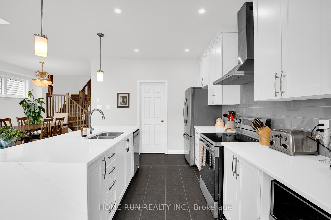
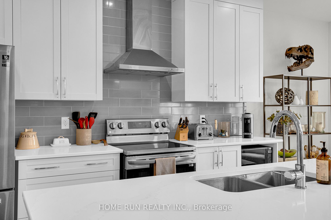
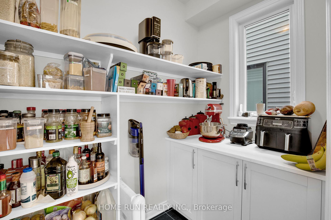
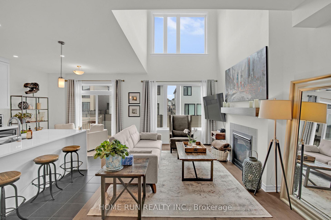
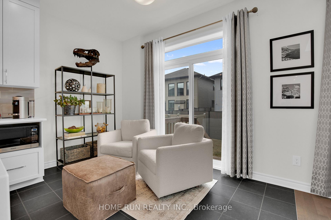
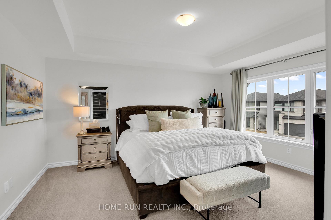
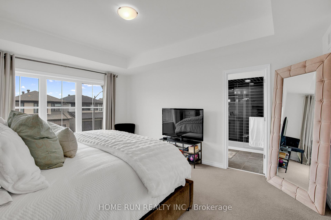
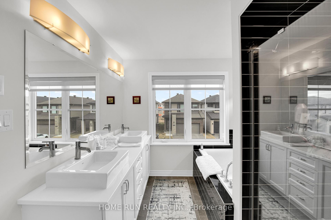
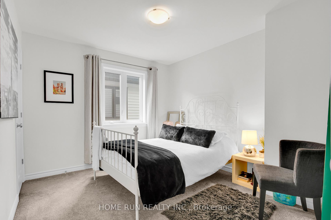
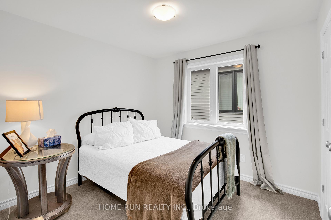
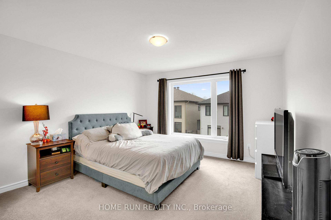
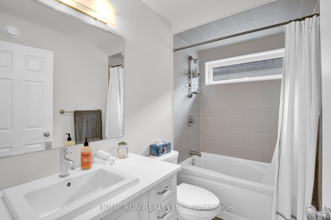
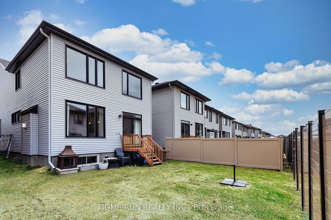
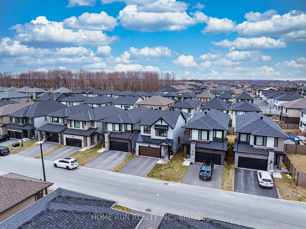
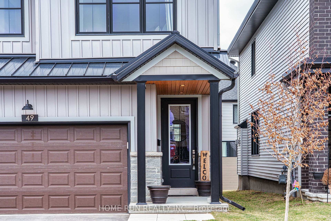
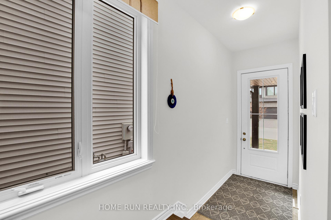

















































| Welcome Home! Step into luxury in the heart of Riverside South, one of Ottawas fastest-growing and most family-friendly communities. This stunning Richcraft Hobart model (Elevation F) offers 2,450 sq. ft. of thoughtfully designed living space that perfectly blends comfort and style. The highlight of the home is the soaring double-height living room, filled with natural light from oversized windows a breathtaking space for relaxing or entertaining. The chef-inspired kitchen features a striking waterfall quartz island, extended 36" upper cabinets with crown moulding, and a spacious walk-in pantry perfect for everyday living and hosting guests. You'll also find quartz countertops throughout the kitchen and bathrooms for a sleek, modern feel. Need to work from home? A main floor den offers a quiet, private space. Upstairs, youll find 4 generous bedrooms, a walk-in laundry room, and 2 full bathrooms, including a luxurious 5-piece ensuite and his & hers walk-in closets in the primary suite. Located just 5 minutes from the new LRT station, with parks, top schools, and shopping nearby this is a home youll fall in love with the moment you walk in. Come see the space, the light, and the lifestyle your dream home awaits! |
| Price | $898,888 |
| Taxes: | $6075.39 |
| Occupancy: | Tenant |
| Address: | 49 Whooping Crane Ridg , Blossom Park - Airport and Area, K4M 0P2, Ottawa |
| Directions/Cross Streets: | Atrium Ridge |
| Rooms: | 13 |
| Bedrooms: | 4 |
| Bedrooms +: | 0 |
| Family Room: | T |
| Basement: | Unfinished |
| Level/Floor | Room | Length(ft) | Width(ft) | Descriptions | |
| Room 1 | Ground | Den | 10.07 | 10.82 | |
| Room 2 | Ground | Dining Ro | 11.48 | 10.82 | |
| Room 3 | Ground | Kitchen | 11.22 | 9.05 | |
| Room 4 | Ground | Family Ro | 14.14 | 12.5 | |
| Room 5 | Ground | Breakfast | 6.07 | 10.07 | |
| Room 6 | Second | Primary B | 16.07 | 13.05 | |
| Room 7 | Second | Bedroom | 13.05 | 12.14 | |
| Room 8 | Second | Bedroom | 10.07 | 11.05 | |
| Room 9 | Second | Bedroom | 10 | 9.18 |
| Washroom Type | No. of Pieces | Level |
| Washroom Type 1 | 2 | Ground |
| Washroom Type 2 | 5 | Second |
| Washroom Type 3 | 3 | Second |
| Washroom Type 4 | 0 | |
| Washroom Type 5 | 0 | |
| Washroom Type 6 | 2 | Ground |
| Washroom Type 7 | 5 | Second |
| Washroom Type 8 | 3 | Second |
| Washroom Type 9 | 0 | |
| Washroom Type 10 | 0 |
| Total Area: | 0.00 |
| Property Type: | Detached |
| Style: | 2-Storey |
| Exterior: | Aluminum Siding, Vinyl Siding |
| Garage Type: | Attached |
| (Parking/)Drive: | Available |
| Drive Parking Spaces: | 2 |
| Park #1 | |
| Parking Type: | Available |
| Park #2 | |
| Parking Type: | Available |
| Pool: | None |
| Approximatly Square Footage: | 2000-2500 |
| CAC Included: | N |
| Water Included: | N |
| Cabel TV Included: | N |
| Common Elements Included: | N |
| Heat Included: | N |
| Parking Included: | N |
| Condo Tax Included: | N |
| Building Insurance Included: | N |
| Fireplace/Stove: | Y |
| Heat Type: | Forced Air |
| Central Air Conditioning: | Central Air |
| Central Vac: | N |
| Laundry Level: | Syste |
| Ensuite Laundry: | F |
| Sewers: | Sewer |
$
%
Years
This calculator is for demonstration purposes only. Always consult a professional
financial advisor before making personal financial decisions.
| Although the information displayed is believed to be accurate, no warranties or representations are made of any kind. |
| HOME RUN REALTY INC. |
- Listing -1 of 0
|
|

Sachi Patel
Broker
Dir:
647-702-7117
Bus:
6477027117
| Book Showing | Email a Friend |
Jump To:
At a Glance:
| Type: | Freehold - Detached |
| Area: | Ottawa |
| Municipality: | Blossom Park - Airport and Area |
| Neighbourhood: | 2602 - Riverside South/Gloucester Glen |
| Style: | 2-Storey |
| Lot Size: | x 101.61(Feet) |
| Approximate Age: | |
| Tax: | $6,075.39 |
| Maintenance Fee: | $0 |
| Beds: | 4 |
| Baths: | 3 |
| Garage: | 0 |
| Fireplace: | Y |
| Air Conditioning: | |
| Pool: | None |
Locatin Map:
Payment Calculator:

Listing added to your favorite list
Looking for resale homes?

By agreeing to Terms of Use, you will have ability to search up to 292174 listings and access to richer information than found on REALTOR.ca through my website.

