
![]()
$997,800
Available - For Sale
Listing ID: X12140431
34 Florizel Aven , Bells Corners and South to Fallowfield, K2H 9R2, Ottawa
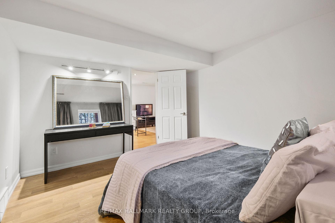
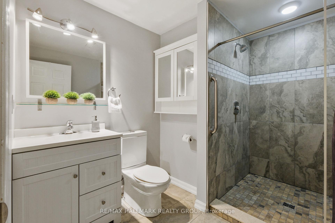
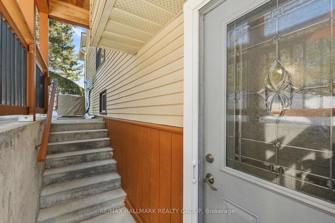
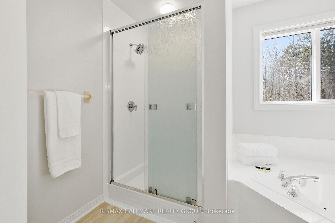
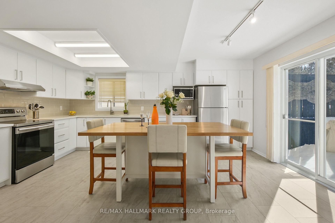
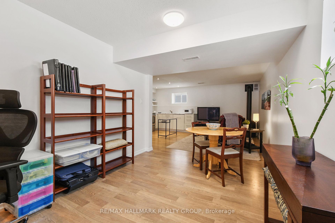
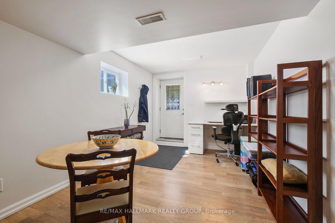
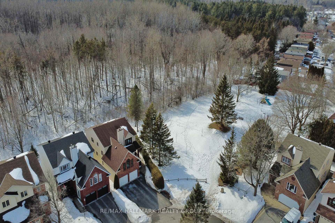
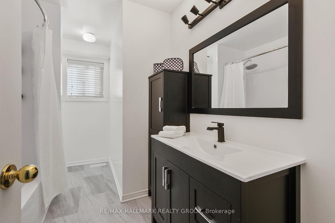
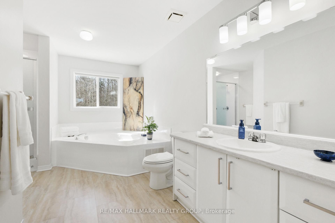
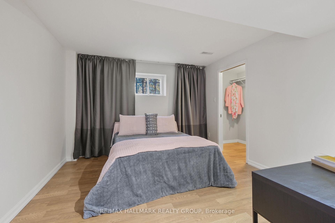

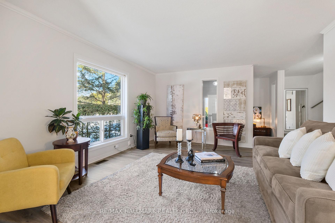
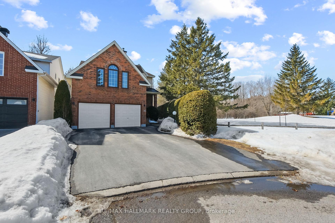
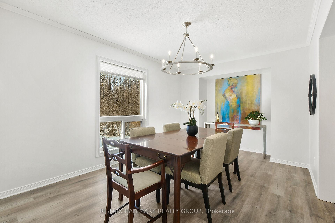
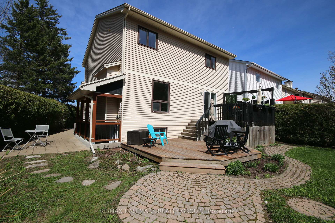
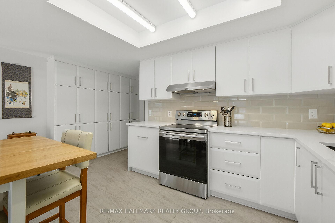

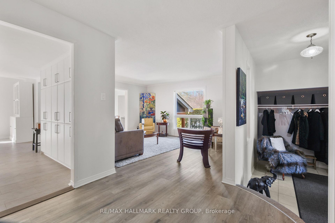
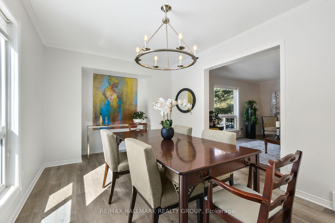
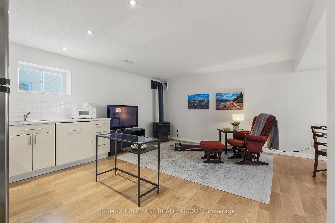
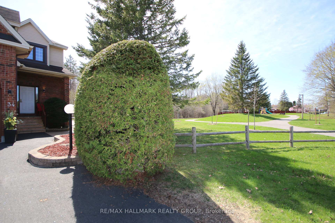
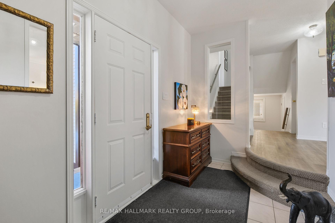
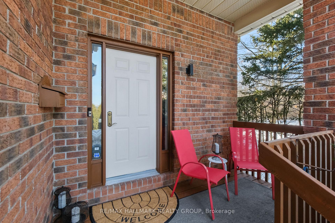
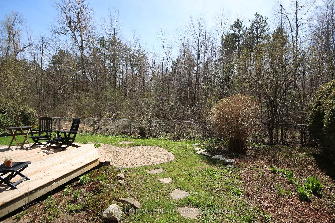
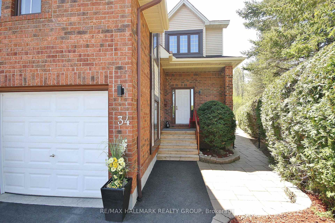
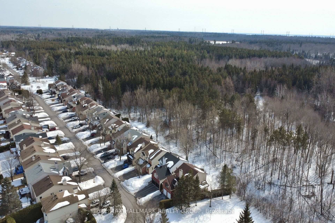
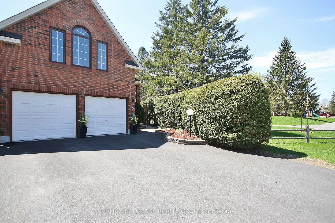
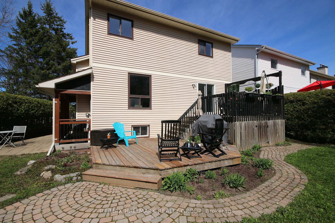
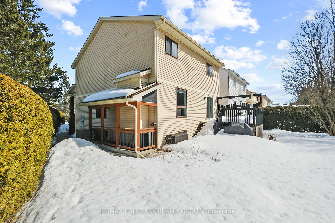
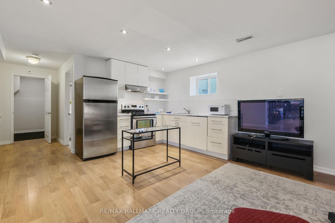
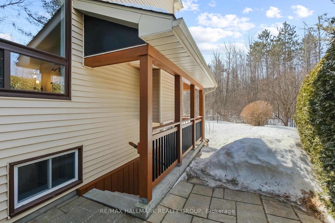
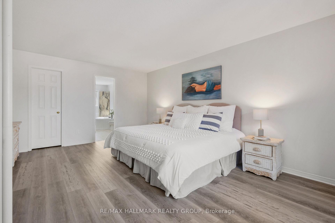
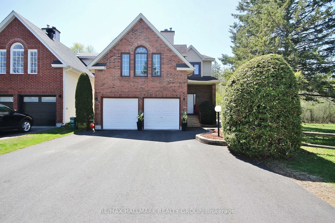
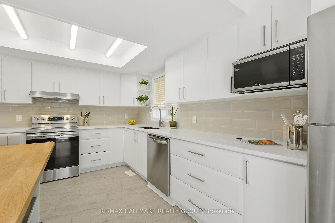
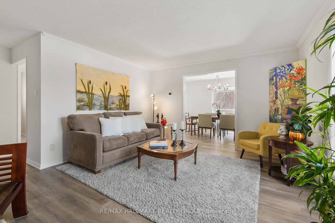
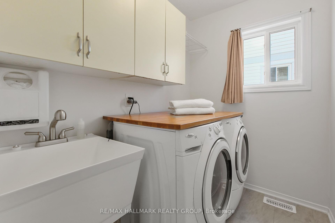
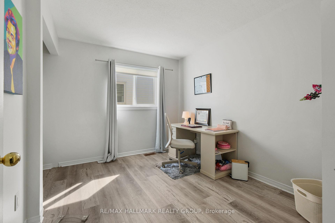
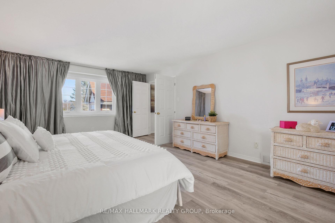
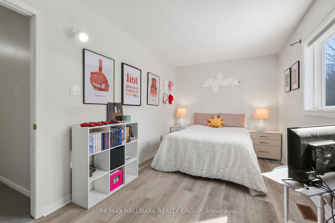
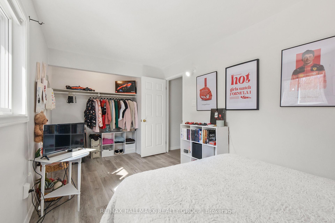
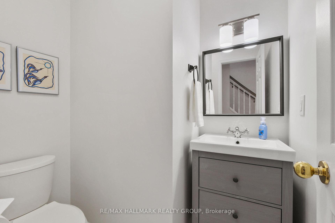
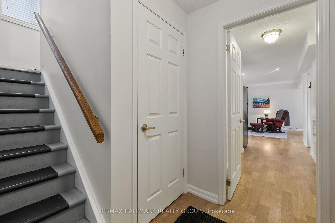
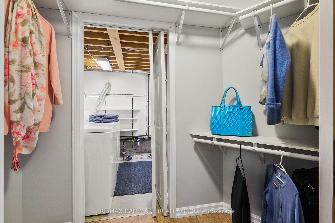
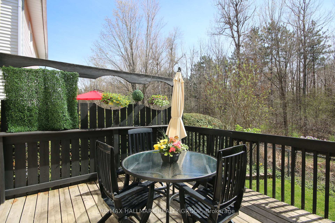
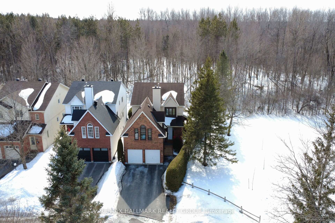














































| This home has it all. Location! Backing onto greenbelt NCC land and siding onto a community park. Welcome to 34 Florizel Avenue. This rare 2 storey home features a fully equipped auxiliary apartment with two separate entrances, one leading outside and one to the main home, offering excellent investment potential and ideal for multi-generational living. Located in the heart of Bells Corners with no rear neighbours, you are close to the Lynwood Community Centre, hi-tech offices, transit, shopping, and schools, all surrounded by the NCC greenbelt. The main home features a sunken foyer with an open closet, formal living room, a dining room with a recessed nook and picture window overlooking the greenspace. The bright, modern kitchen includes ample white cabinetry, quartz countertops, a large black granite sink, a movable oak-topped island, and sliding glass doors leading to a deck that looks out to the NCC forest. The main floor also offers a laundry room and a 2 piece bathroom. Upstairs, a vaulted ceiling family room with a cozy wood-burning fireplace, a bump out area with a window seat provides additional living space. The primary bedroom includes a large walk-in closet and a 4 piece ensuite with a jacuzzi tub, shower with frosted glass sliding doors. Two additional good size bedrooms with double closets and a 4 piece family bathroom complete the second level. The self-contained lower-level suite features an open-concept living and dining area with laminate wood flooring, an open functional kitchen, a bedroom, and a 3 piece bath with an oversized shower. Additional highlights include central air, a fenced and beautifully landscaped yard, a covered front porch. the many windows flood the home with lots of natural light. This thoughtfully designed, versatile home combines comfort and convenience in a prime location. Do not miss out on this unique opportunity! **Other Measurement is the Primary Bedroom's Walk-In Closet** |
| Price | $997,800 |
| Taxes: | $5273.00 |
| Occupancy: | Owner |
| Address: | 34 Florizel Aven , Bells Corners and South to Fallowfield, K2H 9R2, Ottawa |
| Directions/Cross Streets: | Florizel Avenue and Robina Avenue |
| Rooms: | 8 |
| Rooms +: | 4 |
| Bedrooms: | 3 |
| Bedrooms +: | 1 |
| Family Room: | T |
| Basement: | Apartment, Separate Ent |
| Level/Floor | Room | Length(ft) | Width(ft) | Descriptions | |
| Room 1 | Main | Foyer | 6.49 | 10.92 | Ceramic Floor |
| Room 2 | Main | Living Ro | 13.25 | 15.74 | Vinyl Floor, Picture Window |
| Room 3 | Main | Dining Ro | 9.91 | 14.99 | Vinyl Floor, Picture Window |
| Room 4 | Main | Kitchen | 14.76 | 20.4 | Vinyl Floor, Granite Sink, Quartz Counter |
| Room 5 | Main | Laundry | 5.08 | 9.25 | Vinyl Floor, Laundry Sink |
| Room 6 | Second | Family Ro | 13.58 | 19.84 | Vaulted Ceiling(s), Large Window |
| Room 7 | Second | Primary B | 18.34 | 13.32 | Vinyl Floor, Walk-In Closet(s), 4 Pc Ensuite |
| Room 8 | Second | Other | 6.43 | 7.68 | Large Closet, Closet Organizers, Walk-In Closet(s) |
| Room 9 | Second | Bedroom 2 | 9.25 | 10.92 | Vinyl Floor, Double Closet |
| Room 10 | Second | Bedroom 3 | 8.59 | 14.83 | Vinyl Floor |
| Room 11 | Lower | Foyer | 4.82 | 6.99 | Large Closet |
| Room 12 | Lower | Kitchen | 9.09 | 13.74 | B/I Dishwasher, Vinyl Floor, Open Concept |
| Room 13 | Lower | Living Ro | 9.51 | 26.83 | Combined w/Dining, Laminate, Above Grade Window |
| Room 14 | Lower | Bedroom | 11.58 | 12.5 | Combined w/Laundry, Vinyl Floor, Above Grade Window |
| Washroom Type | No. of Pieces | Level |
| Washroom Type 1 | 2 | Main |
| Washroom Type 2 | 4 | Second |
| Washroom Type 3 | 3 | Lower |
| Washroom Type 4 | 0 | |
| Washroom Type 5 | 0 |
| Total Area: | 0.00 |
| Property Type: | Detached |
| Style: | 2-Storey |
| Exterior: | Aluminum Siding, Brick |
| Garage Type: | Attached |
| (Parking/)Drive: | Private |
| Drive Parking Spaces: | 4 |
| Park #1 | |
| Parking Type: | Private |
| Park #2 | |
| Parking Type: | Private |
| Pool: | None |
| Other Structures: | Aux Residences |
| Approximatly Square Footage: | 2000-2500 |
| Property Features: | Fenced Yard, Greenbelt/Conserva |
| CAC Included: | N |
| Water Included: | N |
| Cabel TV Included: | N |
| Common Elements Included: | N |
| Heat Included: | N |
| Parking Included: | N |
| Condo Tax Included: | N |
| Building Insurance Included: | N |
| Fireplace/Stove: | Y |
| Heat Type: | Forced Air |
| Central Air Conditioning: | Central Air |
| Central Vac: | Y |
| Laundry Level: | Syste |
| Ensuite Laundry: | F |
| Elevator Lift: | False |
| Sewers: | Sewer |
$
%
Years
This calculator is for demonstration purposes only. Always consult a professional
financial advisor before making personal financial decisions.
| Although the information displayed is believed to be accurate, no warranties or representations are made of any kind. |
| RE/MAX HALLMARK REALTY GROUP |
- Listing -1 of 0
|
|

Sachi Patel
Broker
Dir:
647-702-7117
Bus:
6477027117
| Virtual Tour | Book Showing | Email a Friend |
Jump To:
At a Glance:
| Type: | Freehold - Detached |
| Area: | Ottawa |
| Municipality: | Bells Corners and South to Fallowfield |
| Neighbourhood: | 7802 - Westcliffe Estates |
| Style: | 2-Storey |
| Lot Size: | x 100.00(Feet) |
| Approximate Age: | |
| Tax: | $5,273 |
| Maintenance Fee: | $0 |
| Beds: | 3+1 |
| Baths: | 4 |
| Garage: | 0 |
| Fireplace: | Y |
| Air Conditioning: | |
| Pool: | None |
Locatin Map:
Payment Calculator:

Listing added to your favorite list
Looking for resale homes?

By agreeing to Terms of Use, you will have ability to search up to 292174 listings and access to richer information than found on REALTOR.ca through my website.

