
![]()
$799,999
Available - For Sale
Listing ID: X12172528
10 Newton Aven , Kawartha Lakes, K9V 0J4, Kawartha Lakes
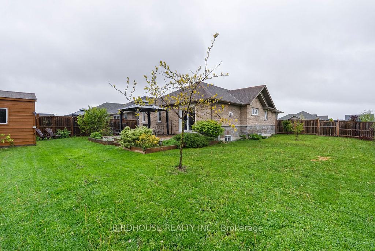
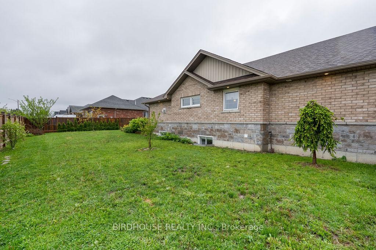
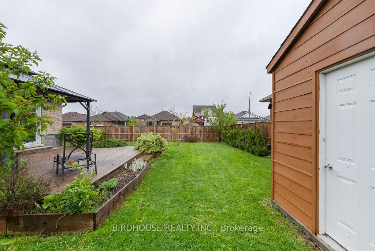
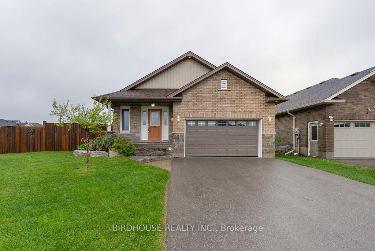
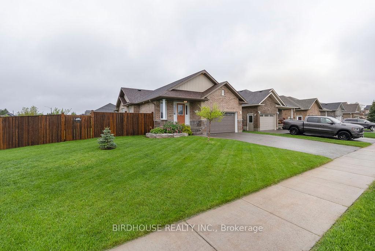
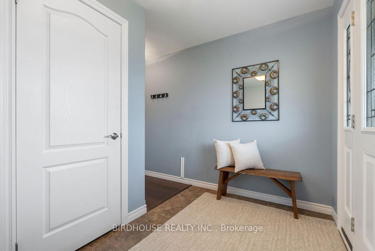
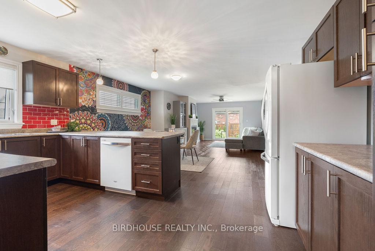
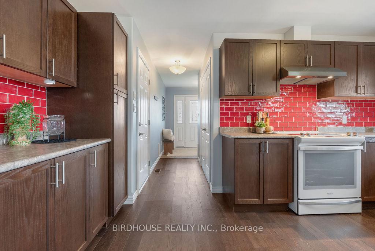
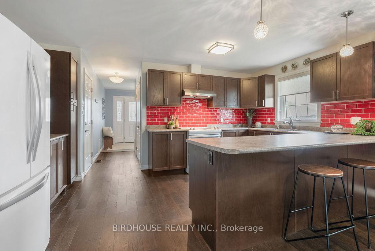
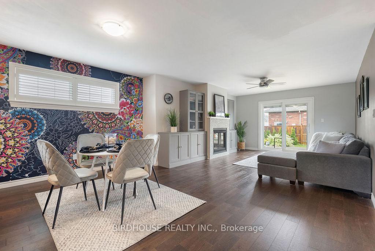
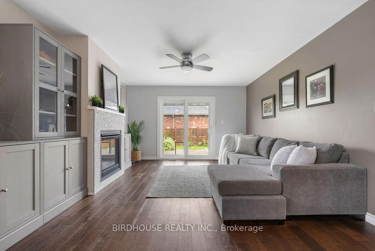
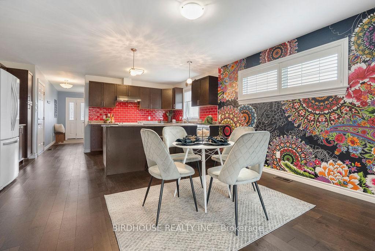
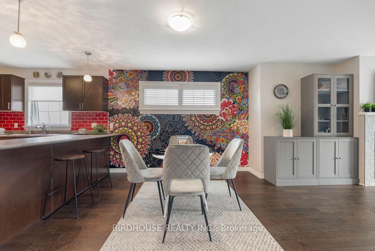
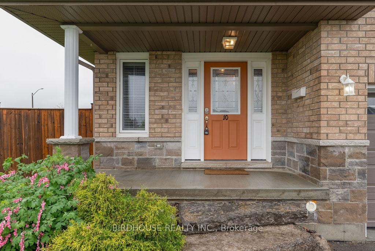
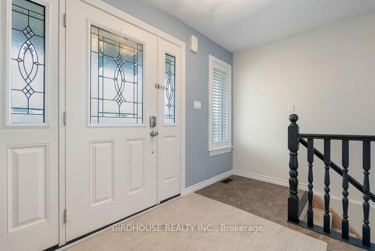
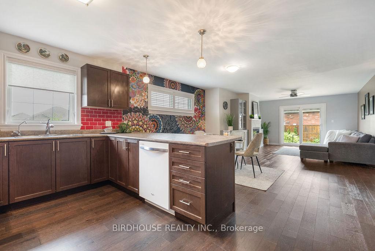
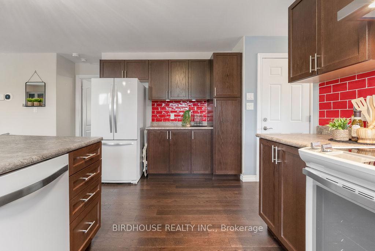
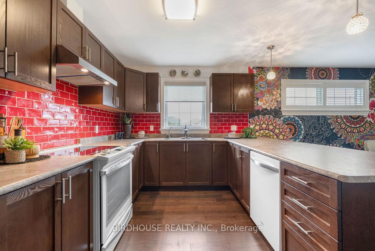
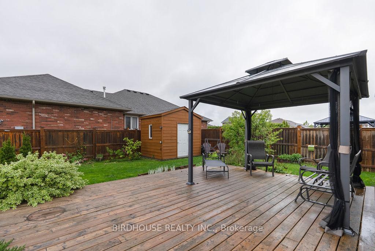
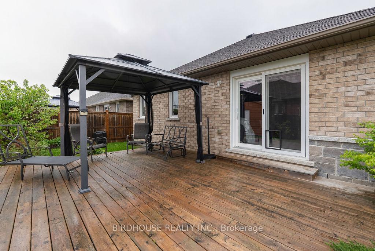
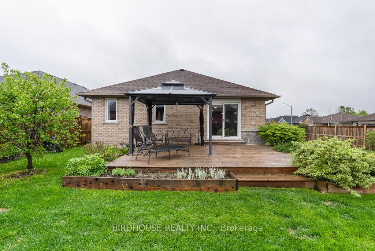
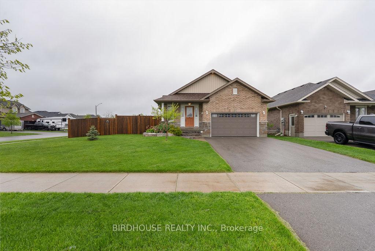
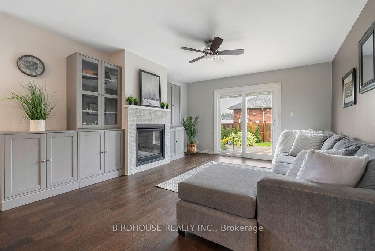
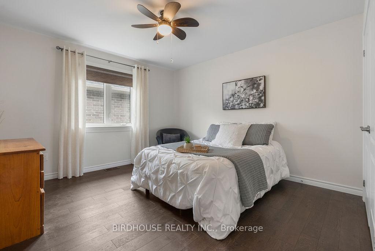
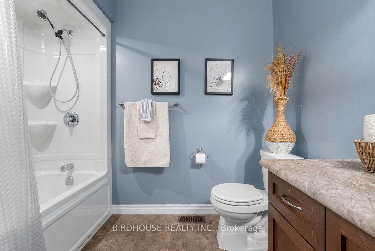
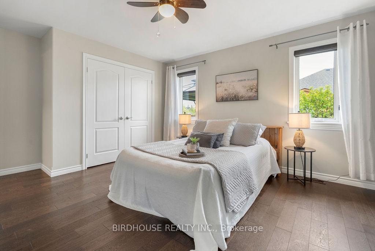


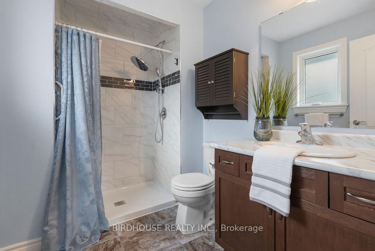
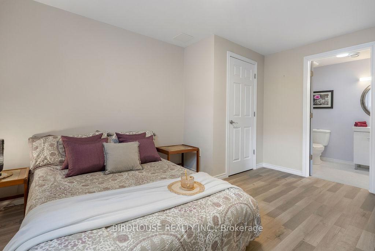
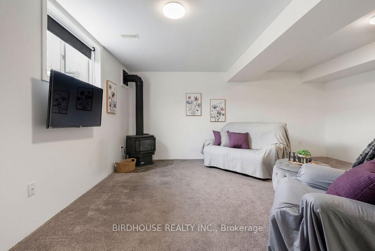
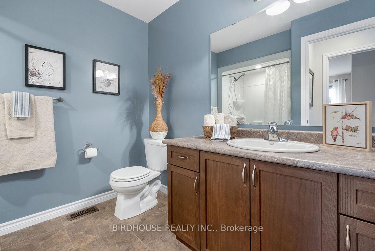
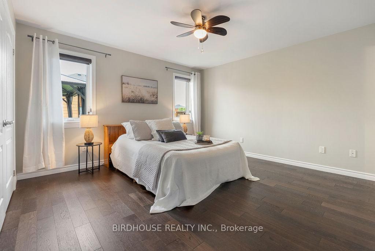
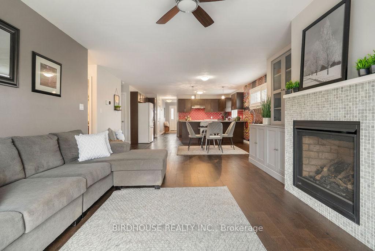
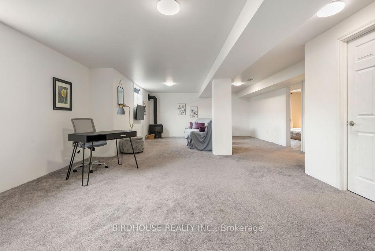
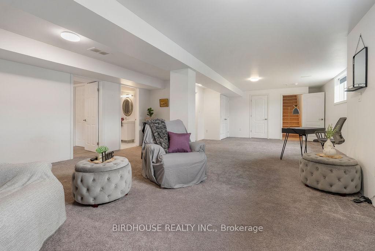

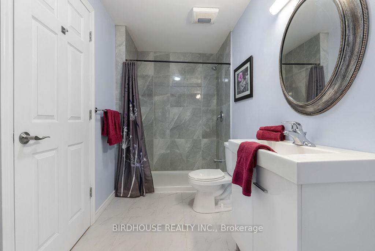






































| Charming All-Brick Bungalow in Quiet Neighbourhood- This beautifully maintained all-brick bungalow, built in 2016, offers 2+1 bedrooms and 3 full bathrooms, large entry foyer, spacious primary bedroom with ensuite (walk-in shower) and so much more. Designed with an open-concept layout, the home features engineered hardwood flooring, a cozy breakfast bar and dining and living room with a gas fireplace. Step out from the living room to a large, fully fenced yard with a deck, pergola, and garden shed-perfect for entertaining or relaxing. Enjoy the convenience of a second full bath on the main floor ,main floor laundry and inside entry to the attached double car garage. The fully finished basement includes a large rec room, additional bedroom, full bath with another walk-in shower, storage room, cold/wine room, and great in-law suite potential. Located in a peaceful neighbourhood, this home provides both comfort and functionality in a desirable setting. Walking//biking trails (Victoria Rail Trail) in the neighbourhood, 5 minutes to the hospital, close to all amenities and public transit. Don't miss this opportunity to live and play in Kawartha Lakes! |
| Price | $799,999 |
| Taxes: | $4133.89 |
| Occupancy: | Owner |
| Address: | 10 Newton Aven , Kawartha Lakes, K9V 0J4, Kawartha Lakes |
| Directions/Cross Streets: | Kent St to Angeline St N to Springdale Dr turn right follow Springdale to Newton Avenue turn right - |
| Rooms: | 7 |
| Rooms +: | 5 |
| Bedrooms: | 2 |
| Bedrooms +: | 1 |
| Family Room: | T |
| Basement: | Full, Finished |
| Level/Floor | Room | Length(ft) | Width(ft) | Descriptions | |
| Room 1 | Main | Foyer | 11.71 | 6.2 | |
| Room 2 | Main | Kitchen | 16.01 | 11.22 | |
| Room 3 | Main | Dining Ro | 16.01 | 13.38 | |
| Room 4 | Main | Living Ro | 16.01 | 12.1 | |
| Room 5 | Main | Primary B | 15.91 | 12.5 | |
| Room 6 | Main | Bedroom | 11.12 | 12.4 | |
| Room 7 | Main | Bathroom | 8.5 | 6.2 | 3 Pc Ensuite |
| Room 8 | Main | Bathroom | 8.2 | 8.4 | 4 Pc Bath |
| Room 9 | Lower | Family Ro | 32.47 | 17.48 | Fireplace |
| Room 10 | Lower | Bathroom | 10.89 | 5.41 | 3 Pc Bath |
| Room 11 | Lower | Bedroom | 14.2 | 10.1 | |
| Room 12 | Lower | Utility R | 12.99 | 15.48 | |
| Room 13 |
| Washroom Type | No. of Pieces | Level |
| Washroom Type 1 | 3 | Main |
| Washroom Type 2 | 3 | Lower |
| Washroom Type 3 | 4 | Main |
| Washroom Type 4 | 0 | |
| Washroom Type 5 | 0 |
| Total Area: | 0.00 |
| Approximatly Age: | 6-15 |
| Property Type: | Detached |
| Style: | Bungalow |
| Exterior: | Brick |
| Garage Type: | Attached |
| (Parking/)Drive: | Private Do |
| Drive Parking Spaces: | 4 |
| Park #1 | |
| Parking Type: | Private Do |
| Park #2 | |
| Parking Type: | Private Do |
| Pool: | None |
| Other Structures: | Garden Shed, G |
| Approximatly Age: | 6-15 |
| Approximatly Square Footage: | 1100-1500 |
| Property Features: | Fenced Yard, Hospital |
| CAC Included: | N |
| Water Included: | N |
| Cabel TV Included: | N |
| Common Elements Included: | N |
| Heat Included: | N |
| Parking Included: | N |
| Condo Tax Included: | N |
| Building Insurance Included: | N |
| Fireplace/Stove: | Y |
| Heat Type: | Forced Air |
| Central Air Conditioning: | Central Air |
| Central Vac: | N |
| Laundry Level: | Syste |
| Ensuite Laundry: | F |
| Sewers: | Sewer |
| Utilities-Cable: | Y |
| Utilities-Hydro: | Y |
$
%
Years
This calculator is for demonstration purposes only. Always consult a professional
financial advisor before making personal financial decisions.
| Although the information displayed is believed to be accurate, no warranties or representations are made of any kind. |
| BIRDHOUSE REALTY INC. |
- Listing -1 of 0
|
|

Sachi Patel
Broker
Dir:
647-702-7117
Bus:
6477027117
| Virtual Tour | Book Showing | Email a Friend |
Jump To:
At a Glance:
| Type: | Freehold - Detached |
| Area: | Kawartha Lakes |
| Municipality: | Kawartha Lakes |
| Neighbourhood: | Lindsay |
| Style: | Bungalow |
| Lot Size: | x 118.00(Feet) |
| Approximate Age: | 6-15 |
| Tax: | $4,133.89 |
| Maintenance Fee: | $0 |
| Beds: | 2+1 |
| Baths: | 3 |
| Garage: | 0 |
| Fireplace: | Y |
| Air Conditioning: | |
| Pool: | None |
Locatin Map:
Payment Calculator:

Listing added to your favorite list
Looking for resale homes?

By agreeing to Terms of Use, you will have ability to search up to 292174 listings and access to richer information than found on REALTOR.ca through my website.

