
![]()
$4,888,000
Available - For Sale
Listing ID: N12172638
2510 17th Sideroad N/A , King, L7B 1A3, York
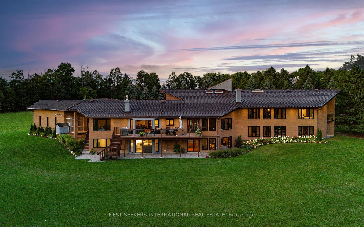
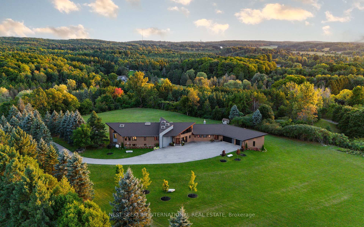
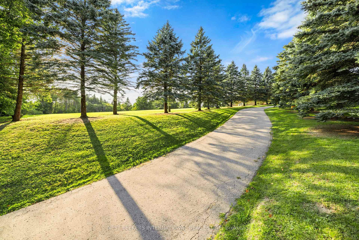
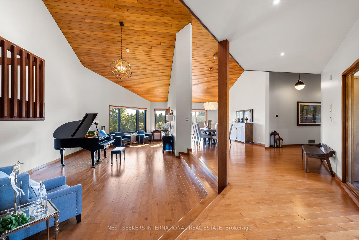
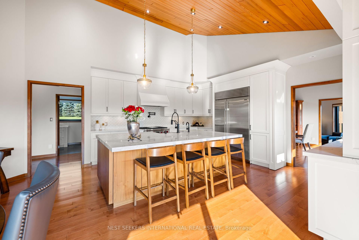
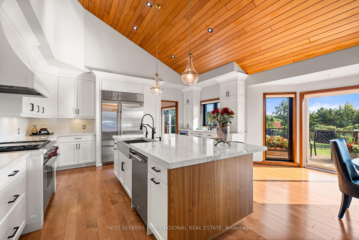
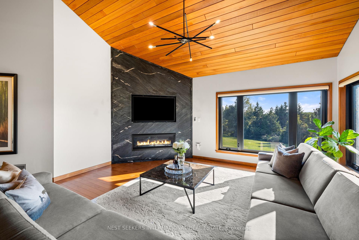
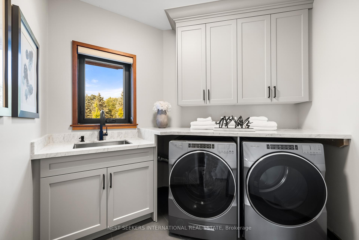
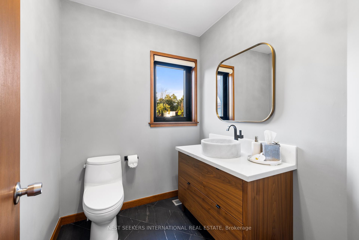
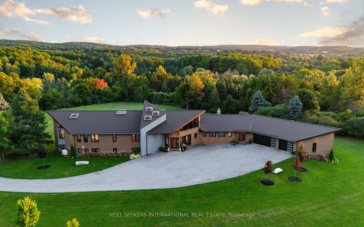
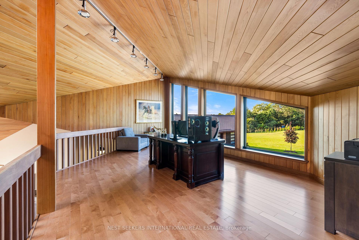
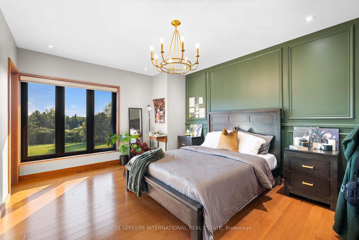
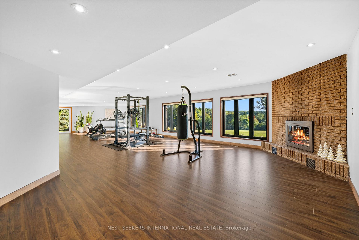
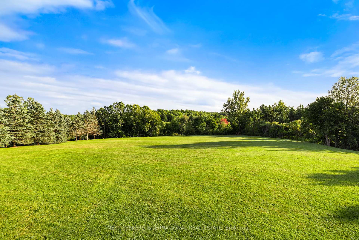
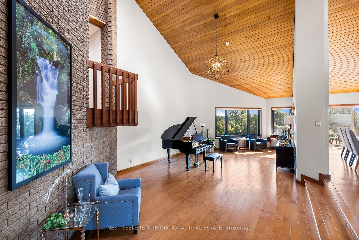
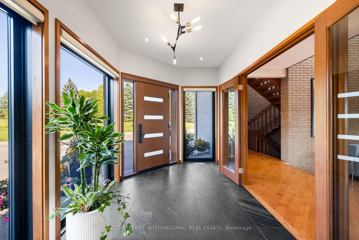
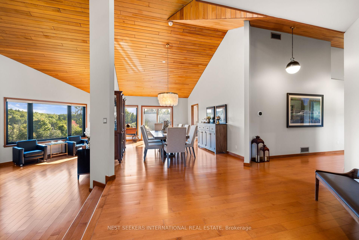
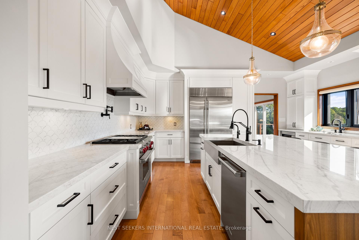
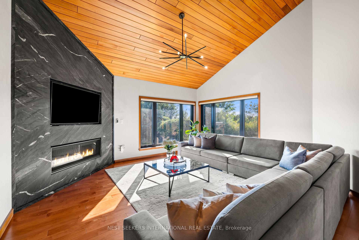
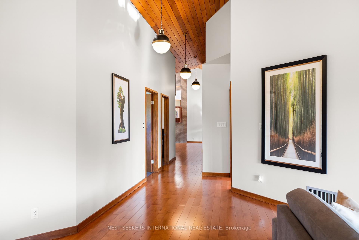
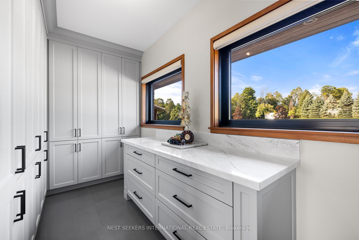
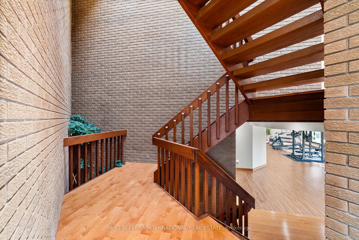
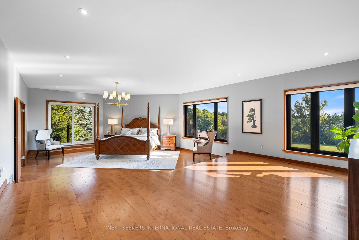
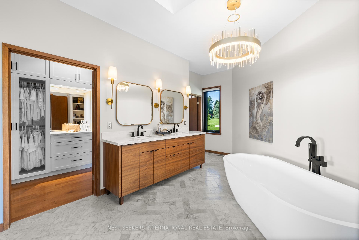
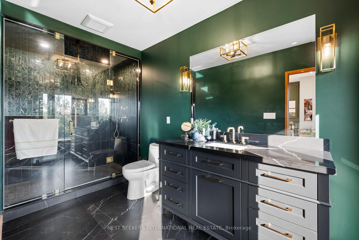
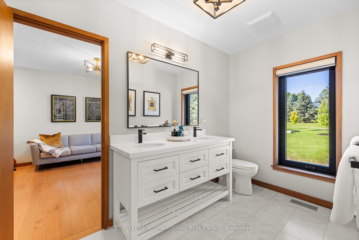
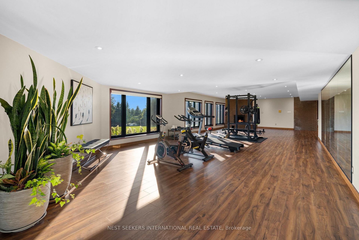
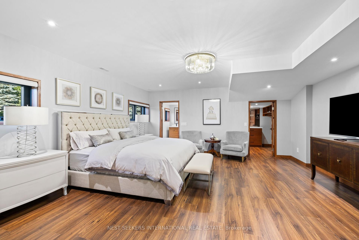
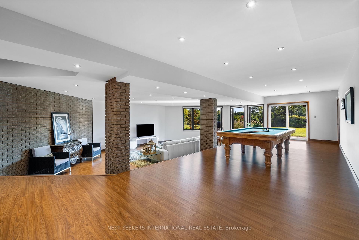
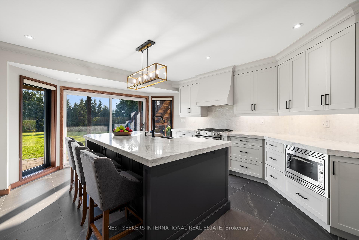
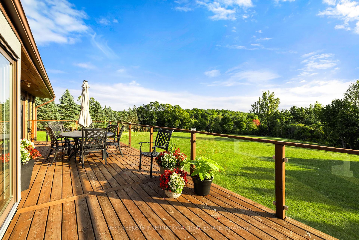
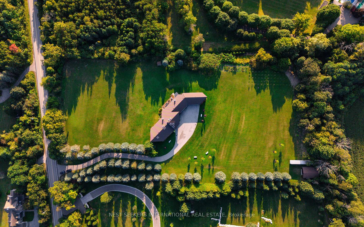
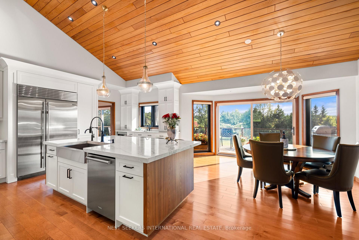
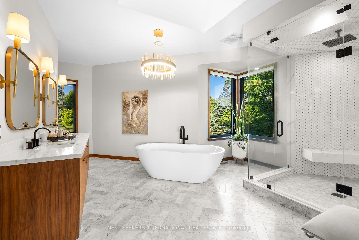
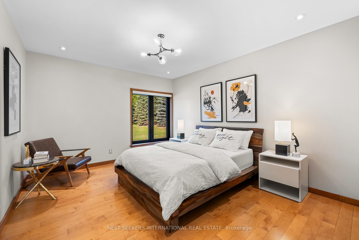
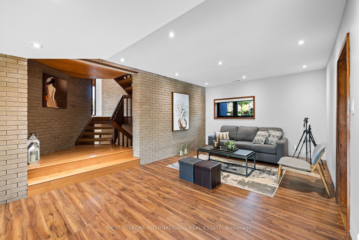
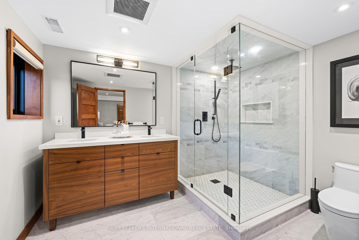
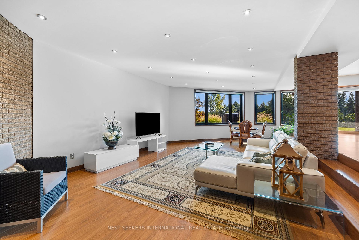
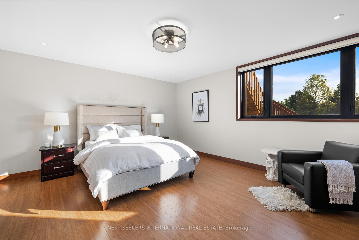
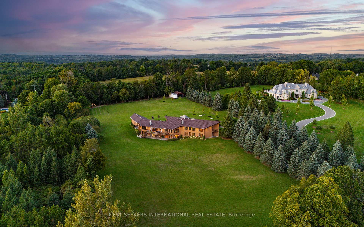








































| Architectural Digest-worthy estate nestled on nearly 5 acres of pristine land in prime King City, offering breathtaking views backing onto a serene ravine. This stunning property boasts over 8,000 sq. ft. of luxurious living space, including 5+1 bedrooms, perfect for multi-generational families with a second kitchen and living area. Every room has been thoughtfully and recently renovated to impeccable standards, blending elegance and modern functionality. The home features a daylight basement with large picture windows above grade, flooding the space with natural light. Ceilings in some areas soar up to 30 feet, creating an open and airy atmosphere. Flat, private land provides ample space for outdoor activities and includes the potential to build an additional 2,000 sq. ft. footprint detached garage, offering endless possibilities. Landscape renderings have been completed for a pool and cabana, making this property a true entertainers dream. Located in the heart of King City, it combines unparalleled luxury and convenience in a sought-after location. |
| Price | $4,888,000 |
| Taxes: | $14235.00 |
| Occupancy: | Owner |
| Address: | 2510 17th Sideroad N/A , King, L7B 1A3, York |
| Acreage: | 2-4.99 |
| Directions/Cross Streets: | 17th Sideroad & Keele Street |
| Rooms: | 12 |
| Rooms +: | 7 |
| Bedrooms: | 5 |
| Bedrooms +: | 1 |
| Family Room: | T |
| Basement: | Finished, Walk-Out |
| Level/Floor | Room | Length(ft) | Width(ft) | Descriptions | |
| Room 1 | Main | Living Ro | 34.31 | 15.06 | Cathedral Ceiling(s), Hardwood Floor, Overlooks Backyard |
| Room 2 | Main | Dining Ro | 18.66 | 13.61 | Cathedral Ceiling(s), Hardwood Floor, Walk-Out |
| Room 3 | Main | Family Ro | 21.98 | 17.09 | Cathedral Ceiling(s), Hardwood Floor, Fireplace |
| Room 4 | Main | Kitchen | 20.37 | 23.52 | Eat-in Kitchen, Vaulted Ceiling(s), B/I Appliances |
| Room 5 | Second | Primary B | 22.04 | 31.03 | 5 Pc Ensuite, Walk-In Closet(s), Walk-Out |
| Room 6 | Second | Bedroom 2 | 13.94 | 11.97 | Semi Ensuite, Double Closet, Hardwood Floor |
| Room 7 | Second | Bedroom 3 | 13.97 | 12 | Semi Ensuite, Double Closet, Hardwood Floor |
| Room 8 | Second | Bedroom 4 | 16.47 | 12.07 | Double Closet, Hardwood Floor, Overlooks Frontyard |
| Room 9 | Lower | Media Roo | 17.38 | 11.84 | Pot Lights, Laminate, W/O To Patio |
| Room 10 | Lower | Recreatio | 18.83 | 50.02 | Pot Lights, Laminate, Fireplace |
| Room 11 | Lower | Bedroom | 17.38 | 18.4 | Pot Lights, Laminate, Window |
| Washroom Type | No. of Pieces | Level |
| Washroom Type 1 | 2 | Main |
| Washroom Type 2 | 4 | Upper |
| Washroom Type 3 | 6 | Upper |
| Washroom Type 4 | 4 | Lower |
| Washroom Type 5 | 3 | Lower |
| Total Area: | 0.00 |
| Property Type: | Detached |
| Style: | Other |
| Exterior: | Brick |
| Garage Type: | Attached |
| (Parking/)Drive: | Private |
| Drive Parking Spaces: | 13 |
| Park #1 | |
| Parking Type: | Private |
| Park #2 | |
| Parking Type: | Private |
| Pool: | None |
| Approximatly Square Footage: | 5000 + |
| Property Features: | Ravine |
| CAC Included: | N |
| Water Included: | N |
| Cabel TV Included: | N |
| Common Elements Included: | N |
| Heat Included: | N |
| Parking Included: | N |
| Condo Tax Included: | N |
| Building Insurance Included: | N |
| Fireplace/Stove: | Y |
| Heat Type: | Forced Air |
| Central Air Conditioning: | Central Air |
| Central Vac: | N |
| Laundry Level: | Syste |
| Ensuite Laundry: | F |
| Sewers: | Septic |
| Water: | Drilled W |
| Water Supply Types: | Drilled Well |
| Utilities-Cable: | Y |
| Utilities-Hydro: | Y |
$
%
Years
This calculator is for demonstration purposes only. Always consult a professional
financial advisor before making personal financial decisions.
| Although the information displayed is believed to be accurate, no warranties or representations are made of any kind. |
| NEST SEEKERS INTERNATIONAL REAL ESTATE |
- Listing -1 of 0
|
|

Sachi Patel
Broker
Dir:
647-702-7117
Bus:
6477027117
| Virtual Tour | Book Showing | Email a Friend |
Jump To:
At a Glance:
| Type: | Freehold - Detached |
| Area: | York |
| Municipality: | King |
| Neighbourhood: | Rural King |
| Style: | Other |
| Lot Size: | x 658.84(Feet) |
| Approximate Age: | |
| Tax: | $14,235 |
| Maintenance Fee: | $0 |
| Beds: | 5+1 |
| Baths: | 7 |
| Garage: | 0 |
| Fireplace: | Y |
| Air Conditioning: | |
| Pool: | None |
Locatin Map:
Payment Calculator:

Listing added to your favorite list
Looking for resale homes?

By agreeing to Terms of Use, you will have ability to search up to 292174 listings and access to richer information than found on REALTOR.ca through my website.

