
![]()
$1,049,000
Available - For Sale
Listing ID: C12172500
333 Adelaide Stre East , Toronto, M5A 4T4, Toronto
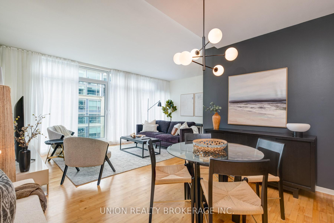
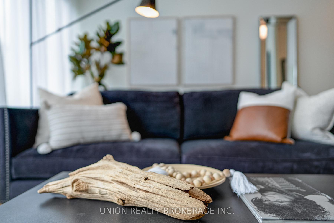
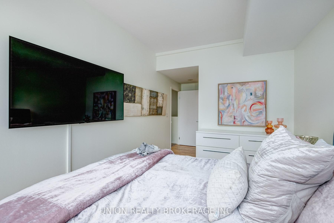
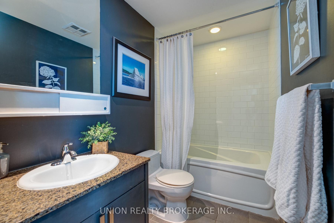
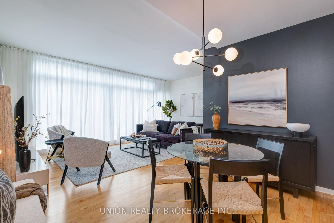
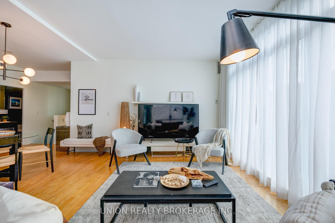
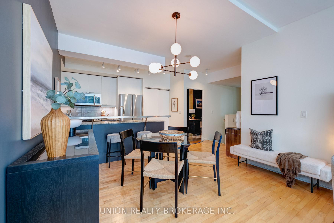
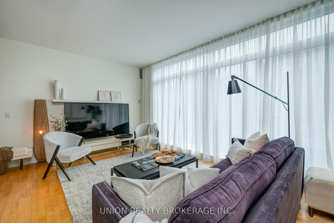
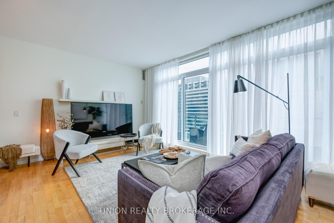
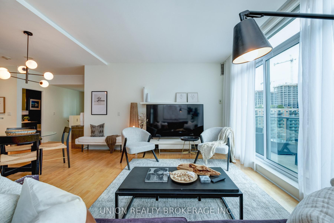
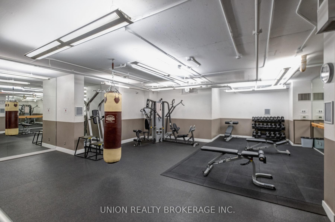
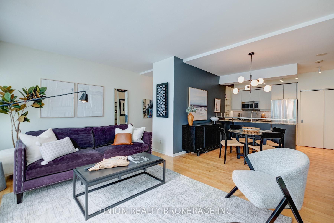
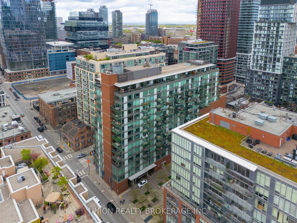
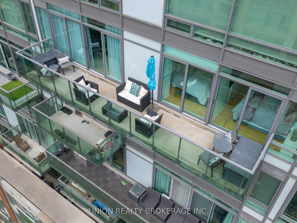
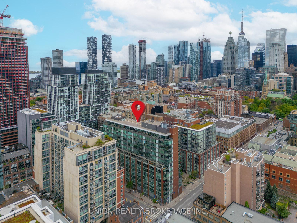
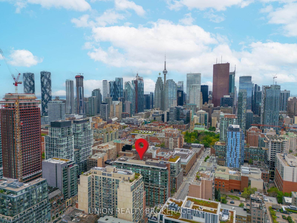
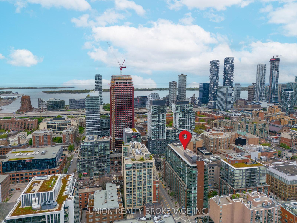
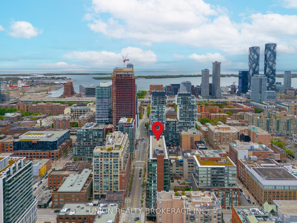
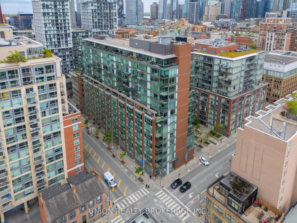
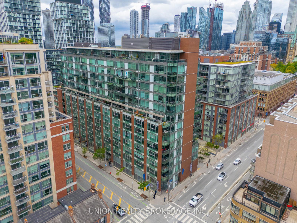
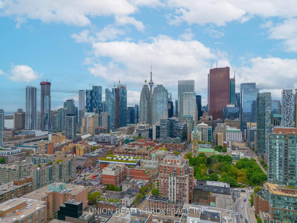
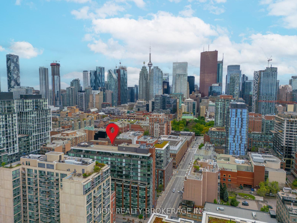
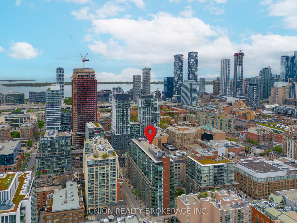
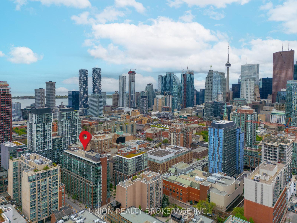
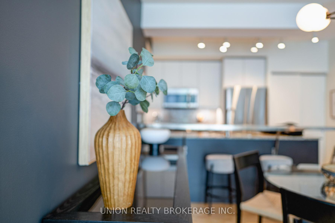
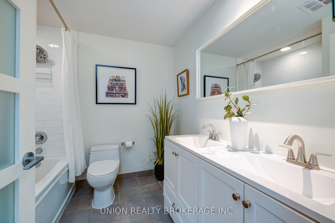
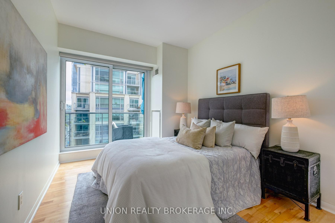

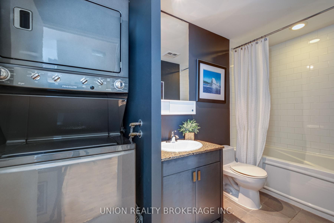
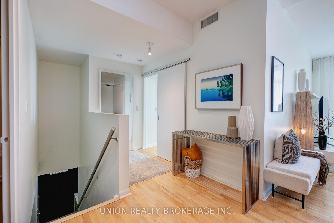
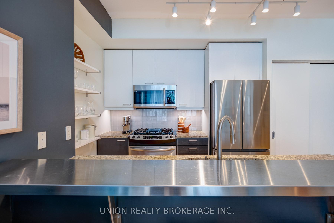
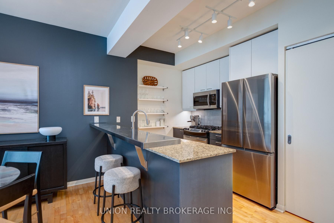
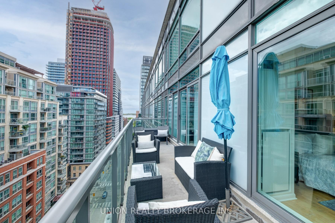

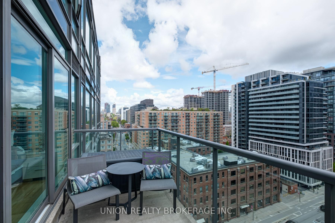
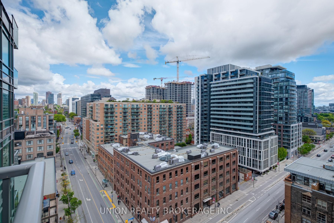
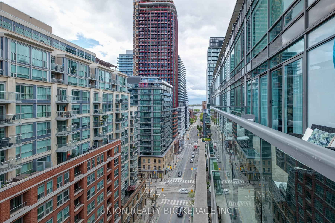
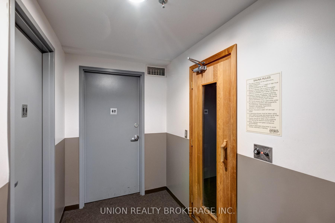
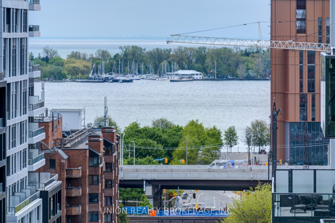
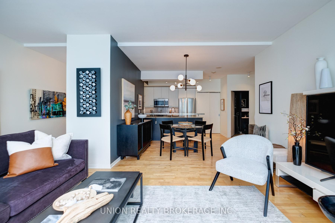
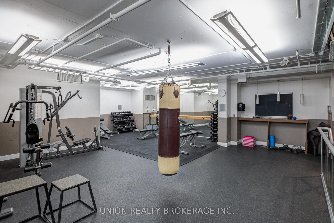
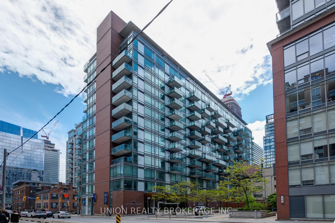
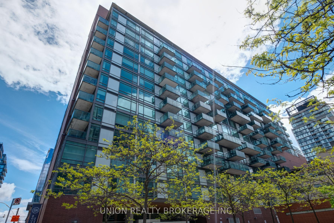
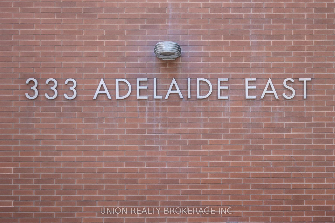
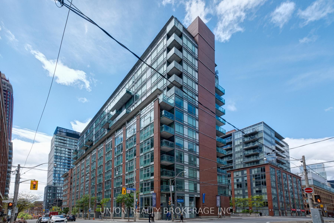
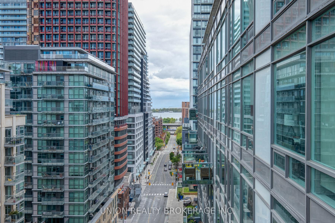
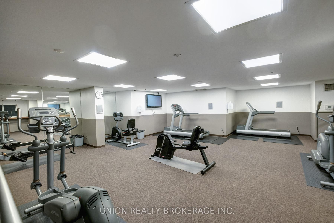
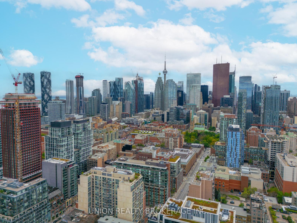
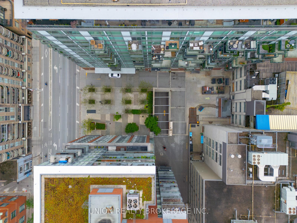
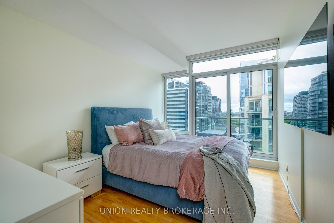
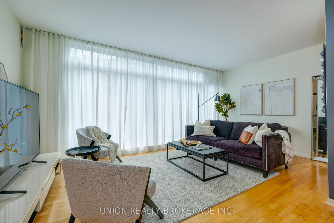
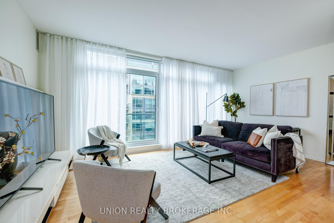
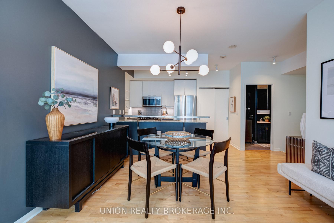
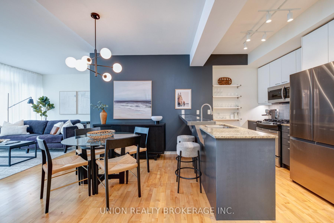
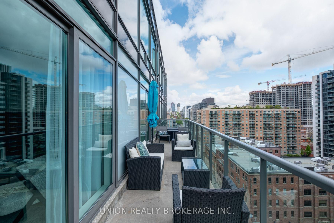
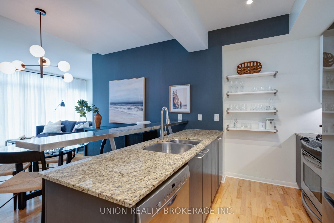
























































| Bright, and spacious, open-concept 1,145 sq ft condo in a boutique building that feels like it was made just for you. With soaring 9-foot ceilings and an effortless flow from kitchen to dining and living space, this home is flooded with natural light thanks to the floor-to-ceiling, wall-to-wall sliding glass doors. A versatile proper den offers the freedom to shape your space, think home office, cozy guest nook, or your own private reading lounge. The spacious primary suite offers a serene retreat, complete with generous closet space and a beautifully updated four-piece ensuite. Both the primary and second bedrooms are also framed by wall-to-wall windows, flooding the space with natural light and creating a warm, inviting atmosphere from morning to night. Step outside onto your expansive private balcony (no direct neighbours) and soak in lake views, perfect for slow weekend mornings with coffee or sunset gatherings with friends. Nestled in the vibrant St. Lawrence Market district, you're just steps from top dining along King St E and the Distillery District, plus, commuting is a breeze with TTC and bike lanes at your door and a short stroll to the Financial district. With 24-hour concierge, a gym and sauna, visitor parking, and a private parking space, this is more than a condo, it's your lifestyle upgrade. |
| Price | $1,049,000 |
| Taxes: | $5094.07 |
| Occupancy: | Owner |
| Address: | 333 Adelaide Stre East , Toronto, M5A 4T4, Toronto |
| Postal Code: | M5A 4T4 |
| Province/State: | Toronto |
| Directions/Cross Streets: | Adelaide E & Sherbourne St |
| Level/Floor | Room | Length(ft) | Width(ft) | Descriptions | |
| Room 1 | Main | Living Ro | 19.35 | 11.15 | Hardwood Floor, Open Concept, W/O To Balcony |
| Room 2 | Main | Dining Ro | 11.81 | 9.18 | Hardwood Floor, Open Concept, Combined w/Living |
| Room 3 | Main | Kitchen | 12.79 | 8.2 | Hardwood Floor, Breakfast Bar, Pantry |
| Room 4 | Main | Office | 7.22 | 8.86 | Hardwood Floor |
| Room 5 | Main | Primary B | 9.51 | 12.79 | 4 Pc Ensuite, Double Closet, Hardwood Floor |
| Room 6 | Main | Bedroom 2 | 9.51 | 12.79 | Hardwood Floor, East View, W/O To Terrace |
| Washroom Type | No. of Pieces | Level |
| Washroom Type 1 | 4 | Main |
| Washroom Type 2 | 4 | Main |
| Washroom Type 3 | 0 | |
| Washroom Type 4 | 0 | |
| Washroom Type 5 | 0 |
| Total Area: | 0.00 |
| Sprinklers: | Conc |
| Washrooms: | 2 |
| Heat Type: | Heat Pump |
| Central Air Conditioning: | Central Air |
| Elevator Lift: | True |
$
%
Years
This calculator is for demonstration purposes only. Always consult a professional
financial advisor before making personal financial decisions.
| Although the information displayed is believed to be accurate, no warranties or representations are made of any kind. |
| UNION REALTY BROKERAGE INC. |
- Listing -1 of 0
|
|

Sachi Patel
Broker
Dir:
647-702-7117
Bus:
6477027117
| Virtual Tour | Book Showing | Email a Friend |
Jump To:
At a Glance:
| Type: | Com - Condo Apartment |
| Area: | Toronto |
| Municipality: | Toronto C08 |
| Neighbourhood: | Moss Park |
| Style: | Apartment |
| Lot Size: | x 0.00() |
| Approximate Age: | |
| Tax: | $5,094.07 |
| Maintenance Fee: | $928.95 |
| Beds: | 2 |
| Baths: | 2 |
| Garage: | 0 |
| Fireplace: | N |
| Air Conditioning: | |
| Pool: |
Locatin Map:
Payment Calculator:

Listing added to your favorite list
Looking for resale homes?

By agreeing to Terms of Use, you will have ability to search up to 292174 listings and access to richer information than found on REALTOR.ca through my website.

