
![]()
$849,000
Available - For Sale
Listing ID: X12170405
1076 Diltz Road , Haldimand, N1A 2W2, Haldimand
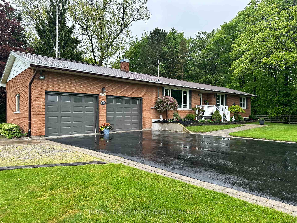
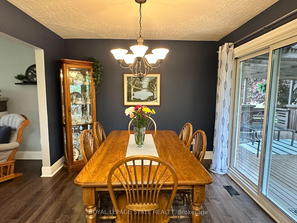
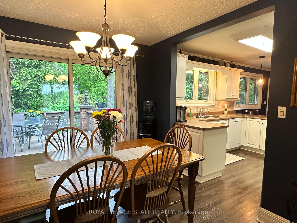
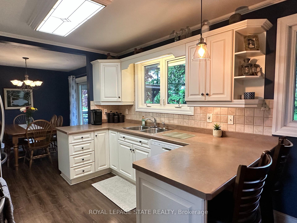
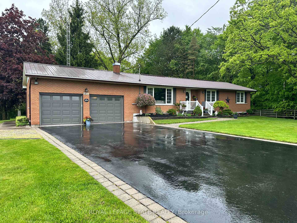

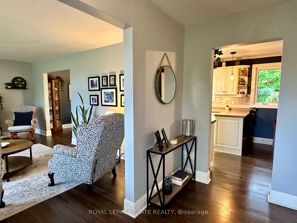
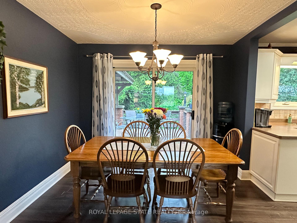
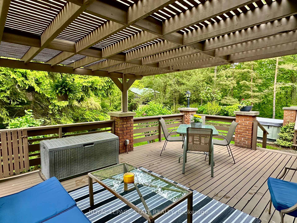
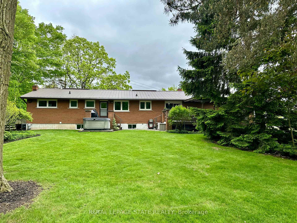

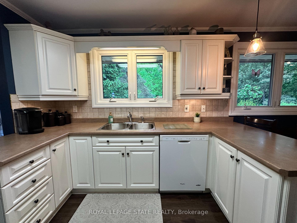
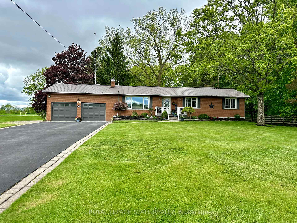
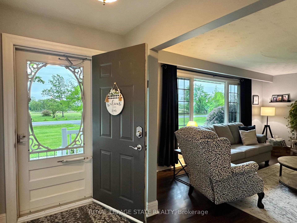
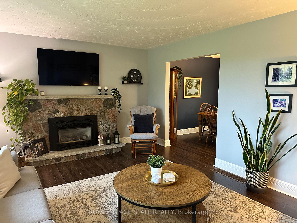
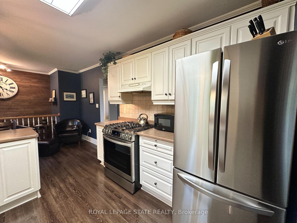
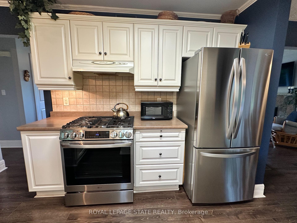
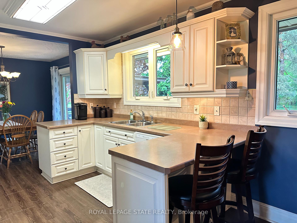
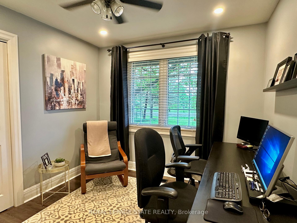
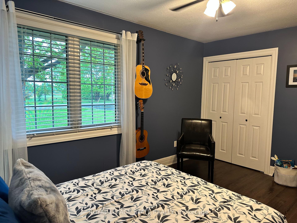
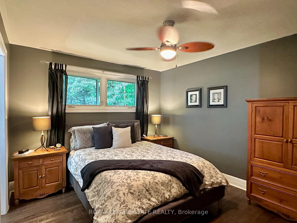
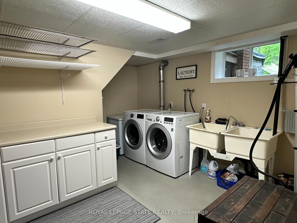
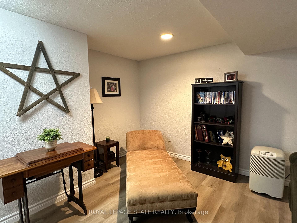
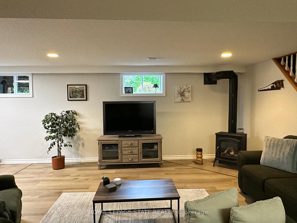
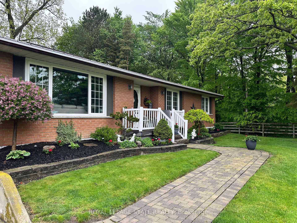
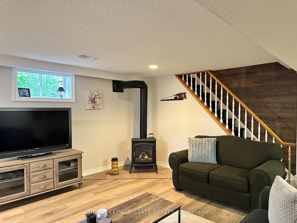
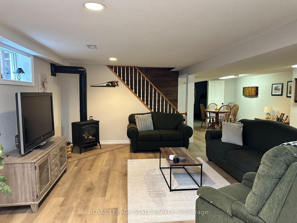
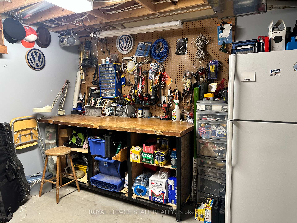
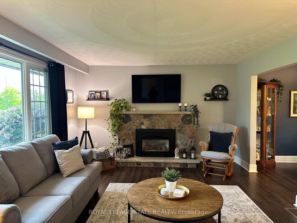
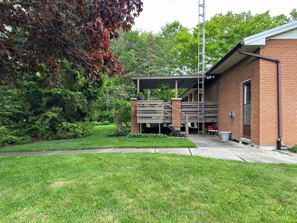
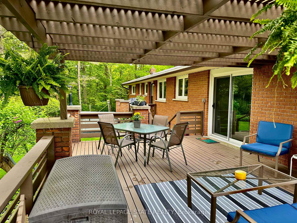
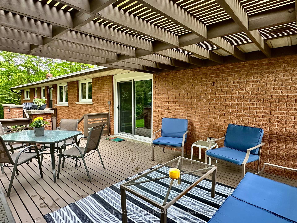
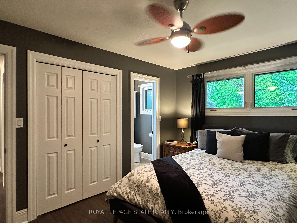
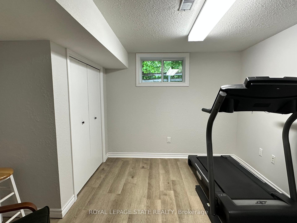
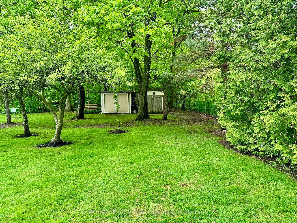
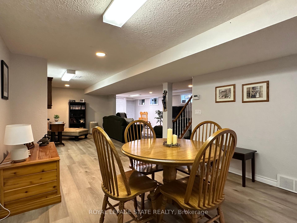
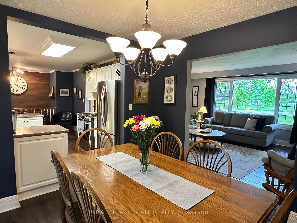
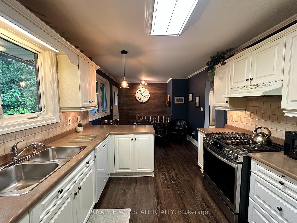
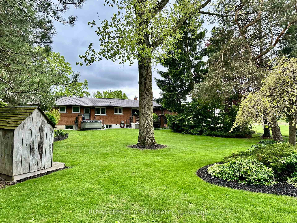
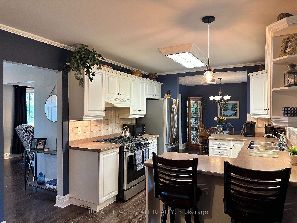
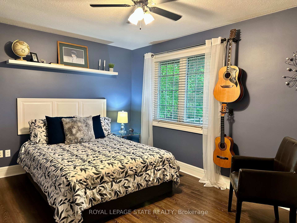

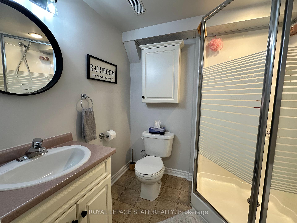
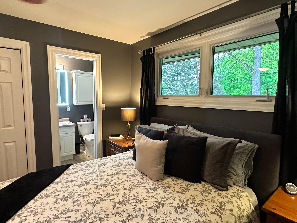
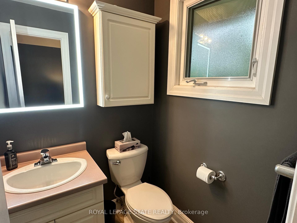
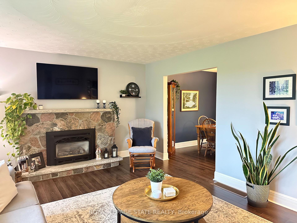
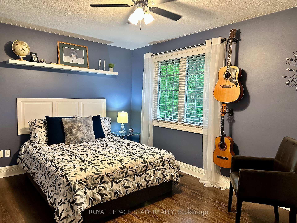
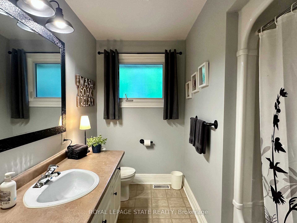
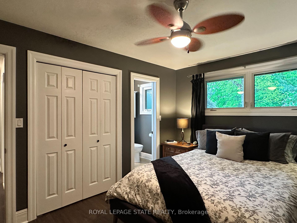
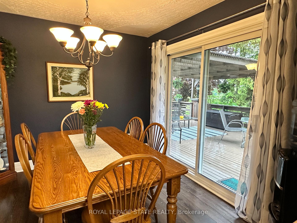
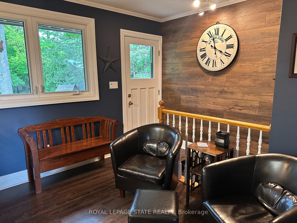
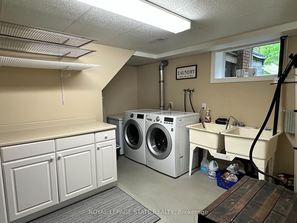

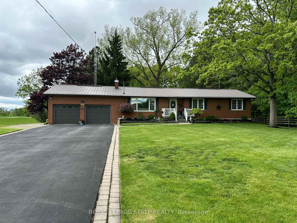
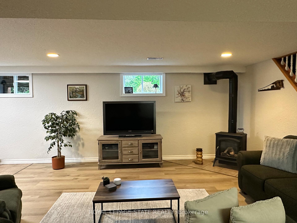
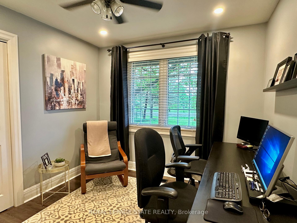
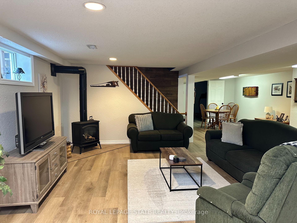
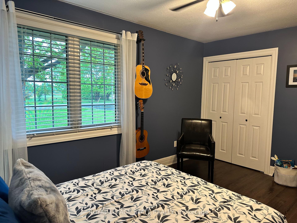
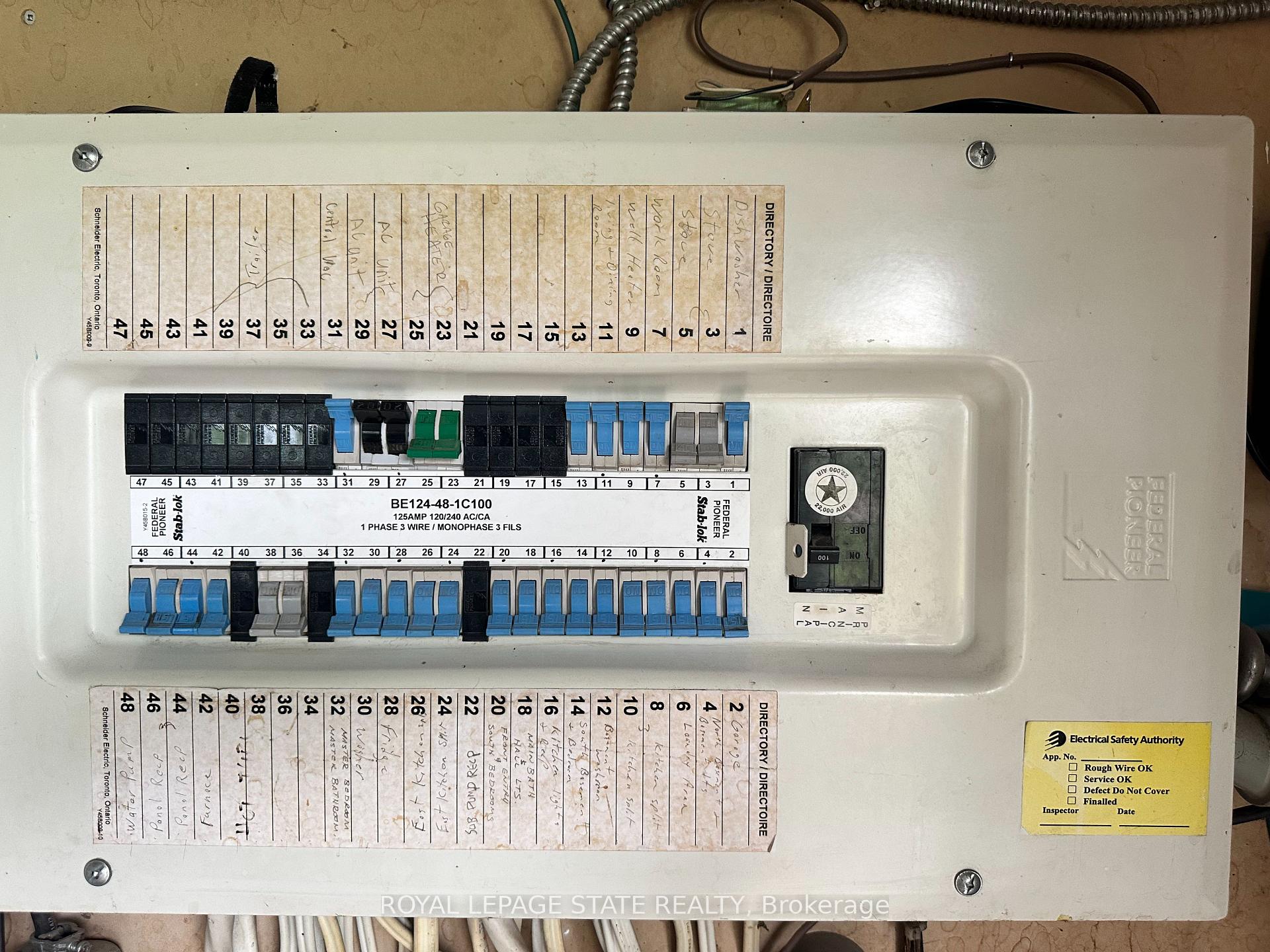
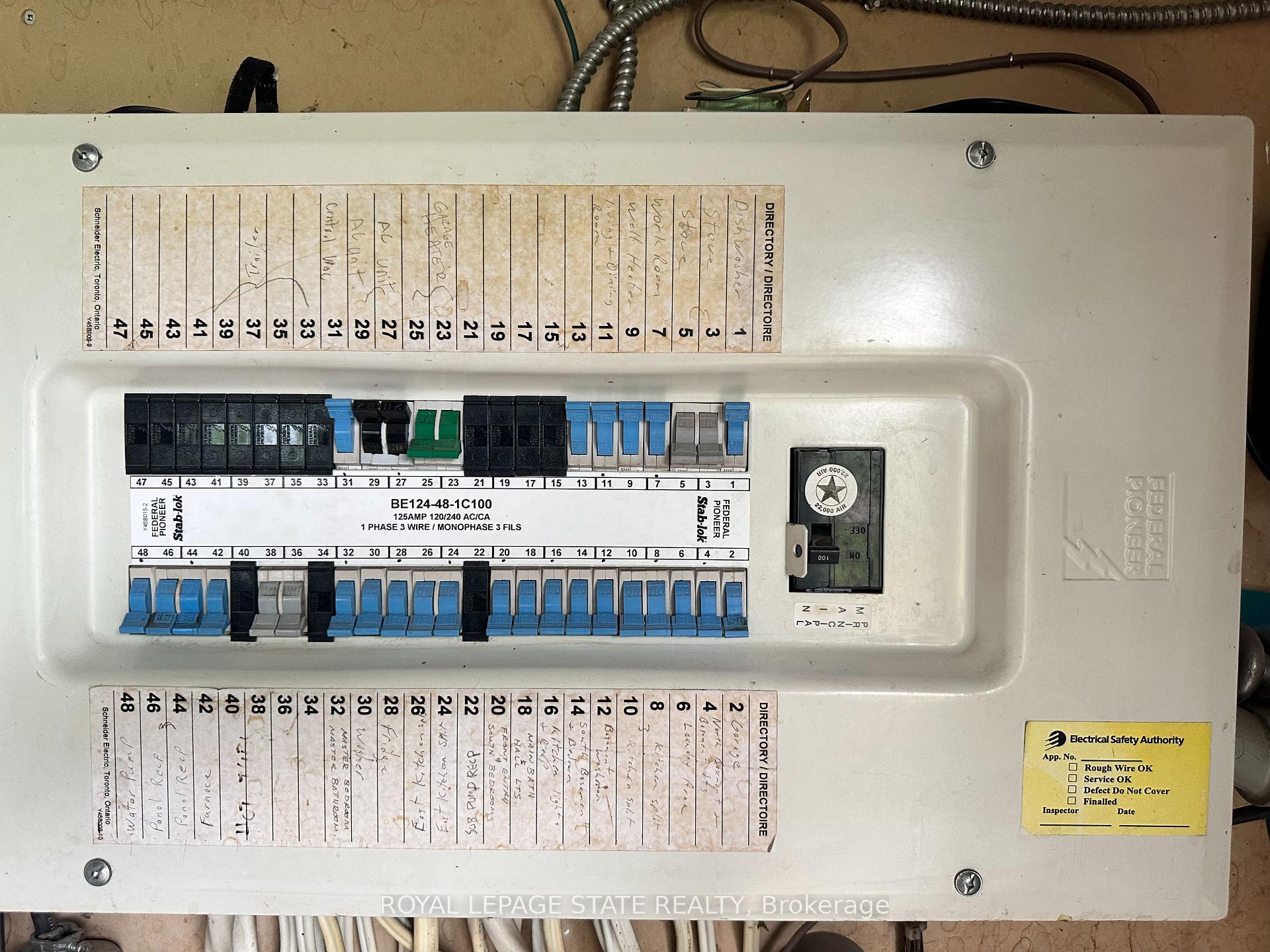
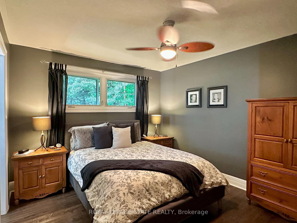
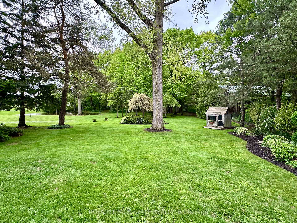
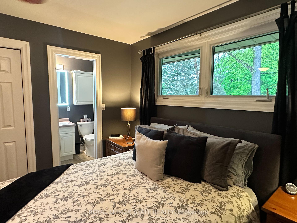
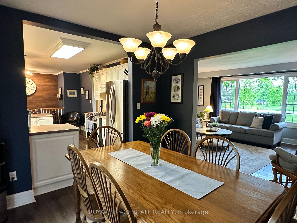
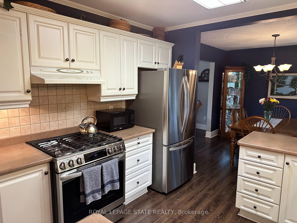
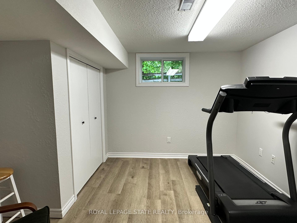
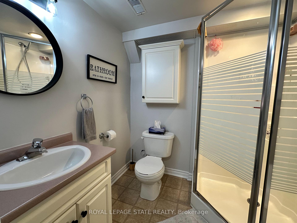
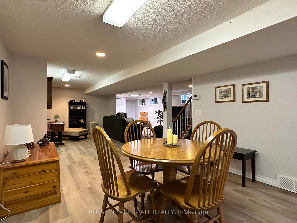
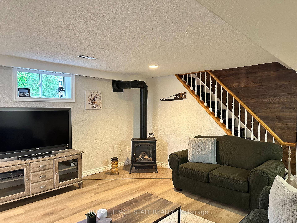
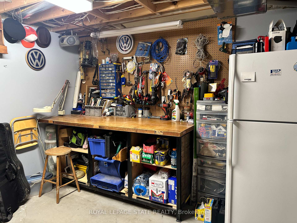
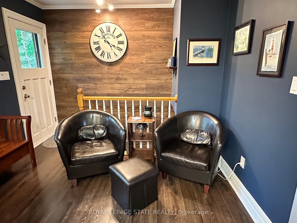
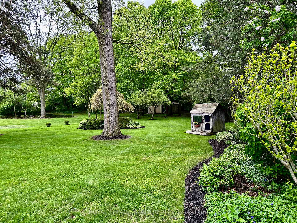
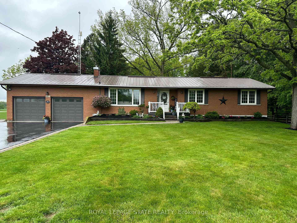
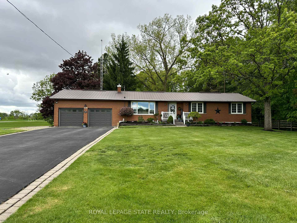
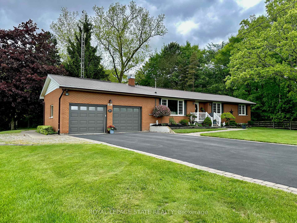
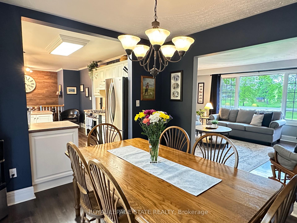
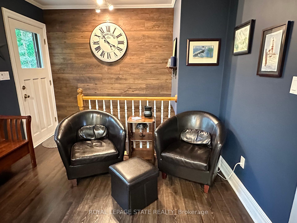













































































| Charming brick bungalow nestled in a tranquil rural setting is the perfect blend of comfort and nature. This gorgeous brick bungalow offers the ideal blend of peaceful living and convenient proximity to amenities and ideal for commuters. It offers a timeless design and thoughtful layout ideal for families or multi generational families alike. Inside, the home is further complimented by a large, bright living room with fireplace that serves as a welcoming space for relaxation and gatherings. A separate dining area, complete with sliding doors that lead to an expansive deck overlooking the backyarda perfect setting for enjoying outdoor meals or simply taking in the tranquil view. The spacious eat-in kitchen offers ample room for both cooking and casual dining, making it ideal for family meals or entertaining guests. The home boasts a finished basement featuring a cozy rec room with fireplace, games room and hobby room or use as additional storage space. The oversized two-car garage is a standout feature, with bonus stairs leading directly to the basement. This intelligent design ensures ease of access and practicality to this already impressive property. Step outside into a park-like backyard. This beautifully landscaped property invites you to enjoy serene moments, stunning sunrises and sunsets. Walking paths weave through the trees, offering a peaceful escape to soaking in the beauty of the surroundings. This charming bungalow is more than just a houseits a lifestyle. Dont miss the opportunity to make this stunning property your own. |
| Price | $849,000 |
| Taxes: | $4221.30 |
| Occupancy: | Owner |
| Address: | 1076 Diltz Road , Haldimand, N1A 2W2, Haldimand |
| Acreage: | .50-1.99 |
| Directions/Cross Streets: | Young Rd |
| Rooms: | 9 |
| Bedrooms: | 3 |
| Bedrooms +: | 1 |
| Family Room: | F |
| Basement: | Full, Walk-Up |
| Level/Floor | Room | Length(ft) | Width(ft) | Descriptions | |
| Room 1 | Main | Foyer | 11.32 | 4.99 | |
| Room 2 | Main | Living Ro | 17.91 | 13.15 | Fireplace |
| Room 3 | Main | Dining Ro | 10.07 | 9.91 | Sliding Doors, W/O To Balcony |
| Room 4 | Main | Kitchen | 16.76 | 9.91 | Eat-in Kitchen |
| Room 5 | Main | Primary B | 13.32 | 10.66 | |
| Room 6 | Main | Bathroom | 4.82 | 4.59 | 2 Pc Ensuite |
| Room 7 | Main | Bedroom | 14.17 | 9.74 | |
| Room 8 | Main | Bedroom | 9.68 | 9.51 | |
| Room 9 | Main | Bathroom | 9.84 | 4.82 | 4 Pc Bath |
| Room 10 | Basement | Bedroom | 11.15 | 11.09 | |
| Room 11 | Basement | Recreatio | 24.4 | 11.09 | Fireplace |
| Room 12 | Basement | Game Room | 28.73 | 11.15 | |
| Room 13 | Basement | Bathroom | 6.59 | 5.9 | 3 Pc Bath |
| Room 14 | Basement | Laundry | 12.07 | 10.99 | |
| Room 15 | Basement | Utility R | 9.32 | 4.99 |
| Washroom Type | No. of Pieces | Level |
| Washroom Type 1 | 4 | Ground |
| Washroom Type 2 | 2 | Ground |
| Washroom Type 3 | 3 | Basement |
| Washroom Type 4 | 0 | |
| Washroom Type 5 | 0 |
| Total Area: | 0.00 |
| Approximatly Age: | 31-50 |
| Property Type: | Detached |
| Style: | Bungalow |
| Exterior: | Brick |
| Garage Type: | Attached |
| (Parking/)Drive: | Private Do |
| Drive Parking Spaces: | 9 |
| Park #1 | |
| Parking Type: | Private Do |
| Park #2 | |
| Parking Type: | Private Do |
| Pool: | None |
| Other Structures: | Shed |
| Approximatly Age: | 31-50 |
| Approximatly Square Footage: | 1100-1500 |
| Property Features: | Golf, Hospital |
| CAC Included: | N |
| Water Included: | N |
| Cabel TV Included: | N |
| Common Elements Included: | N |
| Heat Included: | N |
| Parking Included: | N |
| Condo Tax Included: | N |
| Building Insurance Included: | N |
| Fireplace/Stove: | Y |
| Heat Type: | Forced Air |
| Central Air Conditioning: | Central Air |
| Central Vac: | N |
| Laundry Level: | Syste |
| Ensuite Laundry: | F |
| Sewers: | Sewer |
| Water: | Cistern |
| Water Supply Types: | Cistern |
$
%
Years
This calculator is for demonstration purposes only. Always consult a professional
financial advisor before making personal financial decisions.
| Although the information displayed is believed to be accurate, no warranties or representations are made of any kind. |
| ROYAL LEPAGE STATE REALTY |
- Listing -1 of 0
|
|

Sachi Patel
Broker
Dir:
647-702-7117
Bus:
6477027117
| Book Showing | Email a Friend |
Jump To:
At a Glance:
| Type: | Freehold - Detached |
| Area: | Haldimand |
| Municipality: | Haldimand |
| Neighbourhood: | Dunnville |
| Style: | Bungalow |
| Lot Size: | x 561.43(Feet) |
| Approximate Age: | 31-50 |
| Tax: | $4,221.3 |
| Maintenance Fee: | $0 |
| Beds: | 3+1 |
| Baths: | 3 |
| Garage: | 0 |
| Fireplace: | Y |
| Air Conditioning: | |
| Pool: | None |
Locatin Map:
Payment Calculator:

Listing added to your favorite list
Looking for resale homes?

By agreeing to Terms of Use, you will have ability to search up to 292174 listings and access to richer information than found on REALTOR.ca through my website.

