
![]()
$1,199,000
Available - For Sale
Listing ID: S12169165
9 Tomlin Cour , Barrie, L4H 7H1, Simcoe
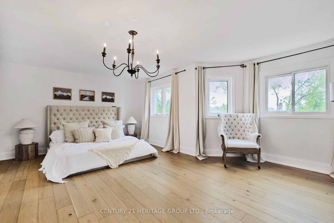
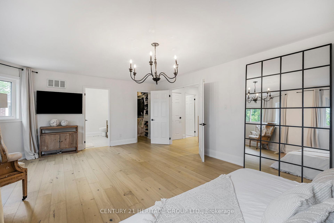
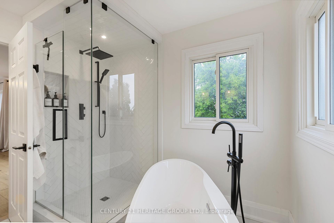
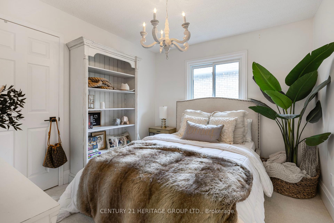
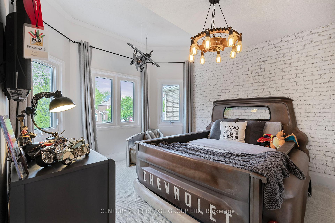
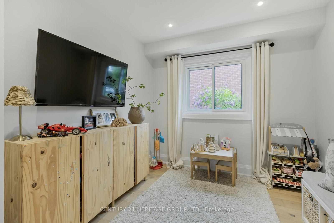
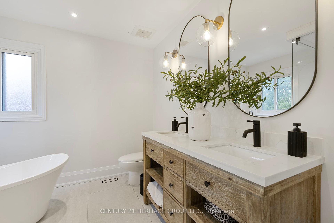
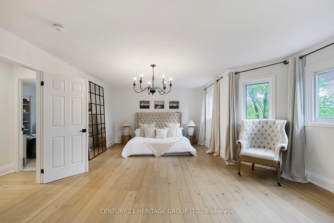
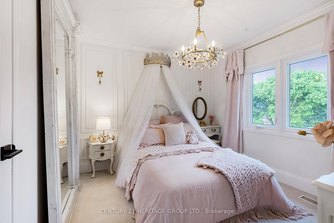
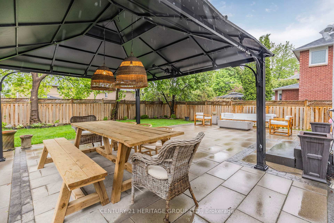

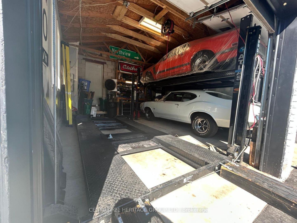
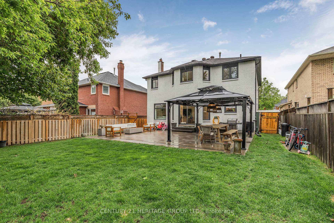
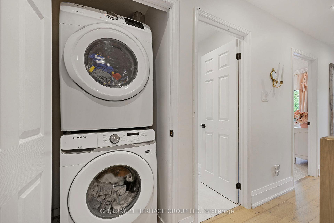
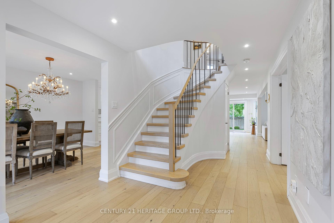
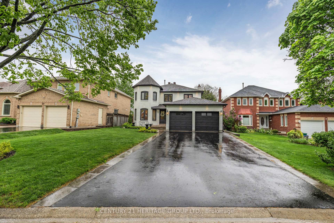
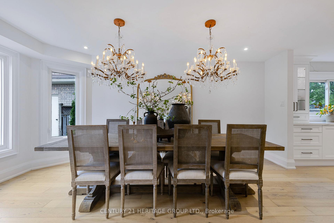
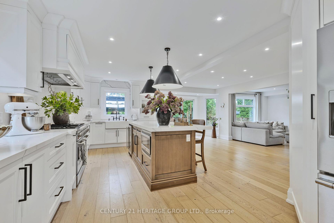
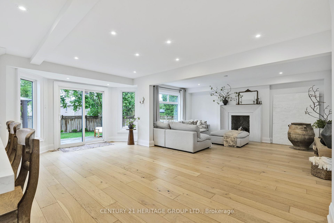
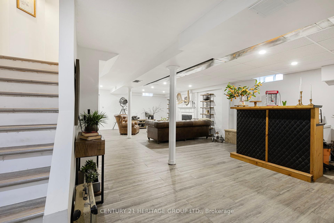
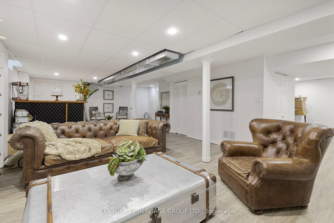
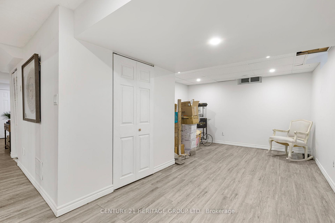
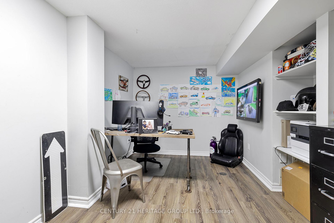
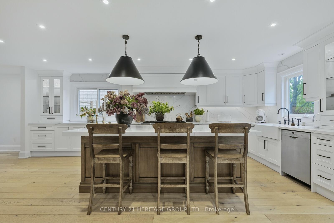
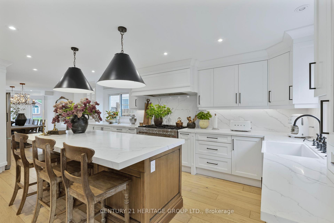
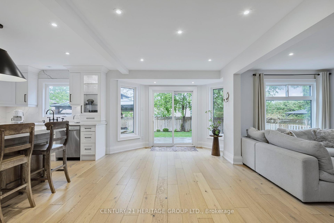
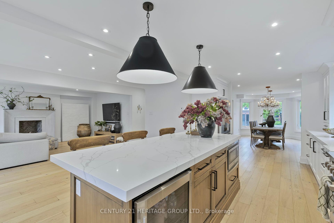
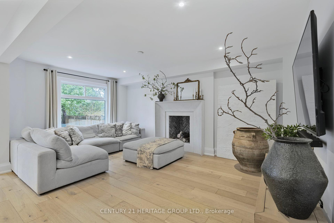

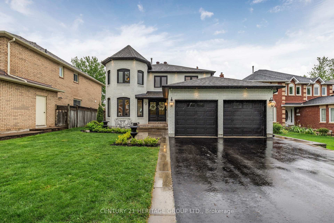
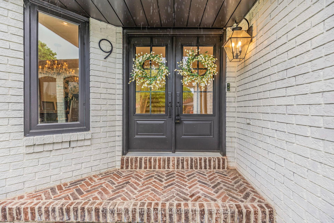
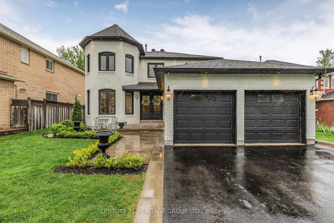
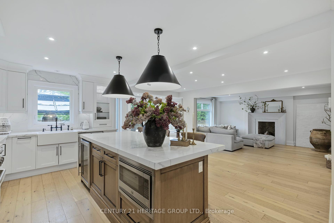
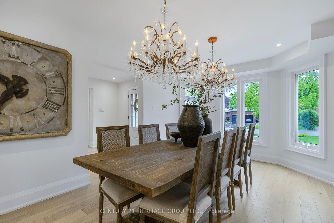
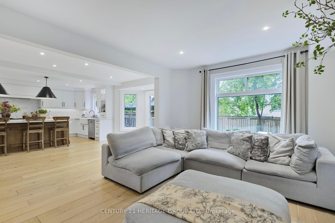
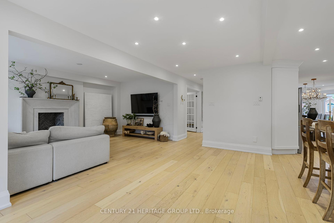

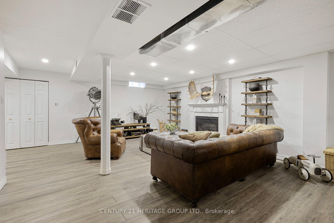
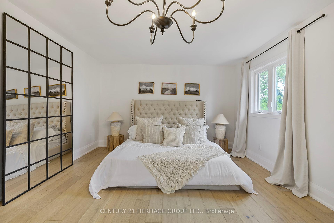
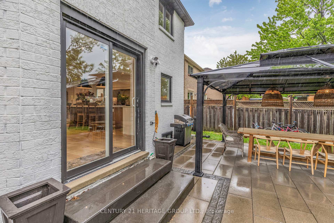
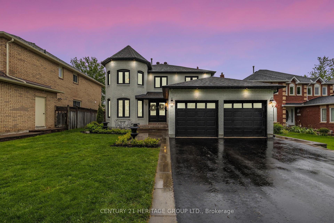
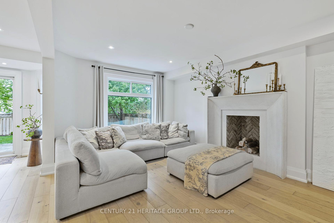
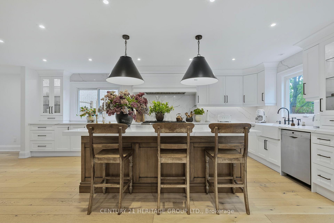
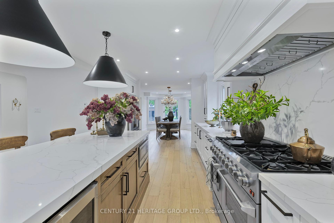
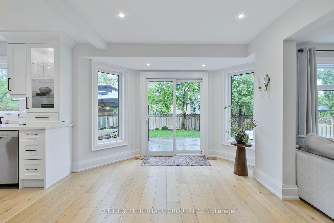
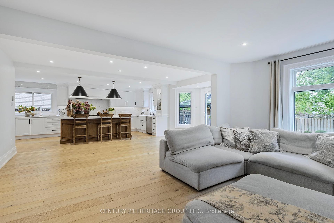
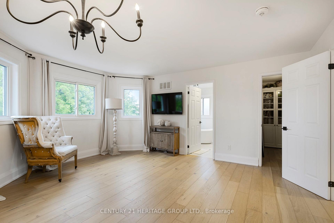
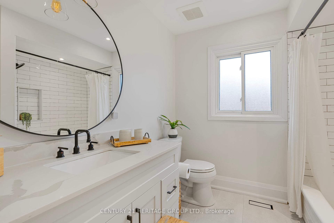
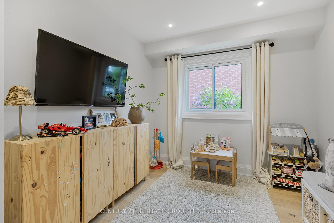
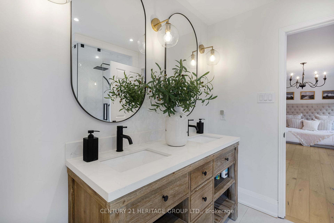
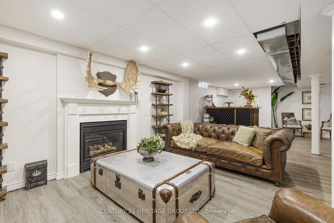
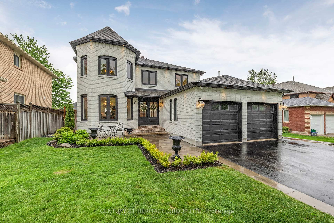
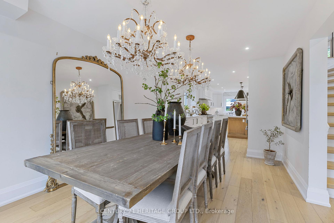
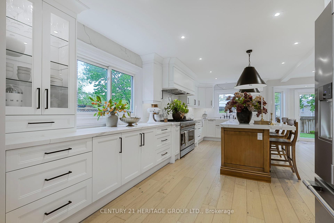
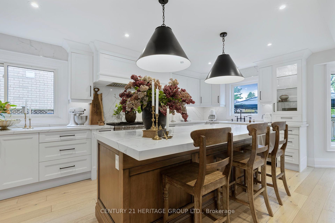
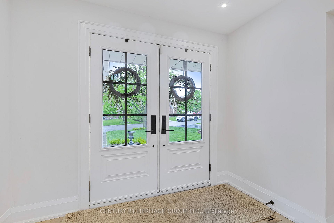
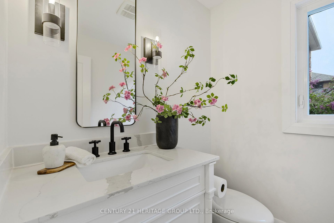
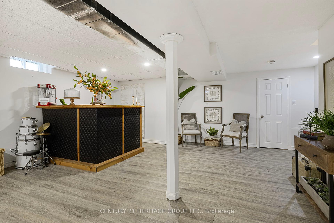


























































| Absolutely stunning 4 bed 4 bath home on 50 ft lot in desirable court location. This Extensively Renovated 2498 Sq Ft home is truly Magazine worthy. custom Kitchen With Quartz Counters and Backsplash, Massive Island, 48in Gas Stove, bar fridge, Soft close Cabinetry and Crown Moulding. The Main Floor Features High End Engineered Flooring and Pot Lights Throughout. Large Living and Dining Rooms That are perfect for Entertaining. A bonus Den/Office with French Doors completes this Functional Layout. The Oversized Primary Suite has a Walk In Closet and Spa Like 5pc Ensuite with Glass Shower, Stand Alone Tub and Double Vanity. Other 3 Bedrooms are Good size and Laundry is Conveniently on 2nd Floor. The Fully Finished basement has a Large Rec Room with gas Fireplace and Built in Bar. There is also another Office/Den that has a 3 pc Semi Ensuite. On the exterior the upgrades don't stop. Interlocking in front and back as well as a new Driveway in 2022. Exterior Pot Lights and Hardwired Landscape Lighting add to the Curb Appeal. Double Garage has added Height that can Accommodate a hoist. For added Security this property also comes with 6 Cameras and receiver. Just Move in and Enjoy! |
| Price | $1,199,000 |
| Taxes: | $6197.60 |
| Occupancy: | Owner |
| Address: | 9 Tomlin Cour , Barrie, L4H 7H1, Simcoe |
| Directions/Cross Streets: | Yonge/Macmillan |
| Rooms: | 9 |
| Rooms +: | 4 |
| Bedrooms: | 4 |
| Bedrooms +: | 0 |
| Family Room: | T |
| Basement: | Finished |
| Level/Floor | Room | Length(ft) | Width(ft) | Descriptions | |
| Room 1 | Main | Kitchen | 21.98 | 10.5 | Quartz Counter, Centre Island, Stainless Steel Appl |
| Room 2 | Main | Breakfast | 19.02 | 9.32 | Hardwood Floor, Pot Lights, W/O To Yard |
| Room 3 | Main | Dining Ro | 10.59 | 18.37 | Hardwood Floor, Pot Lights, Formal Rm |
| Room 4 | Main | Den | 10.82 | 8.69 | Hardwood Floor, French Doors, Pot Lights |
| Room 5 | Main | Living Ro | 11.15 | 17.38 | Hardwood Floor, Pot Lights, Fireplace |
| Room 6 | Second | Primary B | 12.69 | 21.81 | Hardwood Floor, 5 Pc Ensuite, Walk-In Closet(s) |
| Room 7 | Second | Bedroom 2 | 9.84 | 10.66 | Broadloom, Closet |
| Room 8 | Second | Bedroom 3 | 9.84 | 10.82 | Broadloom, Closet |
| Room 9 | Second | Bedroom 4 | 12.79 | 10.96 | Broadloom, Closet |
| Room 10 | Basement | Family Ro | 10.82 | 16.33 | Gas Fireplace, Vinyl Floor |
| Room 11 | Basement | Recreatio | 10.82 | 9.84 | Vinyl Floor, B/I Bar |
| Room 12 | Basement | Study | 8.86 | 11.97 | Vinyl Floor, Open Concept |
| Room 13 | Basement | Office | 8.59 | 12.89 | Semi Ensuite, Vinyl Floor |
| Washroom Type | No. of Pieces | Level |
| Washroom Type 1 | 2 | Main |
| Washroom Type 2 | 5 | Second |
| Washroom Type 3 | 4 | Second |
| Washroom Type 4 | 3 | Basement |
| Washroom Type 5 | 0 |
| Total Area: | 0.00 |
| Property Type: | Detached |
| Style: | 2-Storey |
| Exterior: | Brick |
| Garage Type: | Attached |
| (Parking/)Drive: | Private |
| Drive Parking Spaces: | 4 |
| Park #1 | |
| Parking Type: | Private |
| Park #2 | |
| Parking Type: | Private |
| Pool: | None |
| Approximatly Square Footage: | 2000-2500 |
| Property Features: | Cul de Sac/D, Public Transit |
| CAC Included: | N |
| Water Included: | N |
| Cabel TV Included: | N |
| Common Elements Included: | N |
| Heat Included: | N |
| Parking Included: | N |
| Condo Tax Included: | N |
| Building Insurance Included: | N |
| Fireplace/Stove: | Y |
| Heat Type: | Forced Air |
| Central Air Conditioning: | Central Air |
| Central Vac: | Y |
| Laundry Level: | Syste |
| Ensuite Laundry: | F |
| Sewers: | Sewer |
| Utilities-Cable: | Y |
| Utilities-Hydro: | Y |
$
%
Years
This calculator is for demonstration purposes only. Always consult a professional
financial advisor before making personal financial decisions.
| Although the information displayed is believed to be accurate, no warranties or representations are made of any kind. |
| CENTURY 21 HERITAGE GROUP LTD. |
- Listing -1 of 0
|
|

Sachi Patel
Broker
Dir:
647-702-7117
Bus:
6477027117
| Virtual Tour | Book Showing | Email a Friend |
Jump To:
At a Glance:
| Type: | Freehold - Detached |
| Area: | Simcoe |
| Municipality: | Barrie |
| Neighbourhood: | Painswick North |
| Style: | 2-Storey |
| Lot Size: | x 127.75(Feet) |
| Approximate Age: | |
| Tax: | $6,197.6 |
| Maintenance Fee: | $0 |
| Beds: | 4 |
| Baths: | 4 |
| Garage: | 0 |
| Fireplace: | Y |
| Air Conditioning: | |
| Pool: | None |
Locatin Map:
Payment Calculator:

Listing added to your favorite list
Looking for resale homes?

By agreeing to Terms of Use, you will have ability to search up to 292174 listings and access to richer information than found on REALTOR.ca through my website.

