
![]()
$529,900
Available - For Sale
Listing ID: X12172648
79 Cross Stre , Port Colborne, L3K 1L1, Niagara
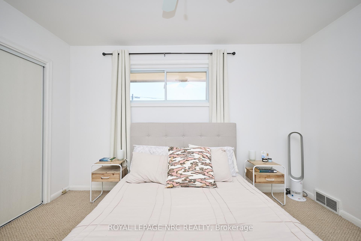
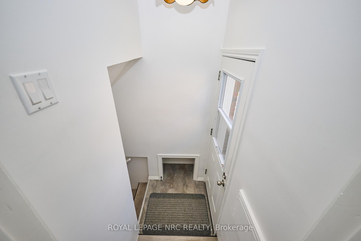
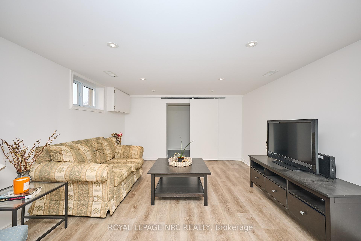
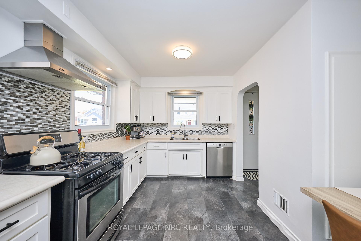
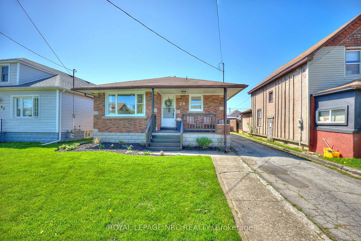

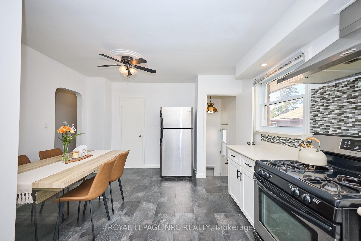
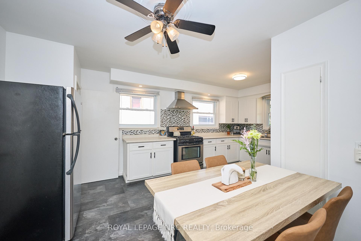
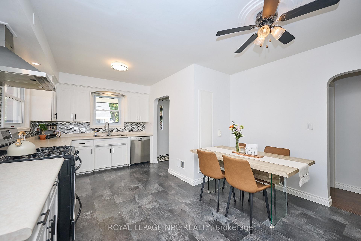
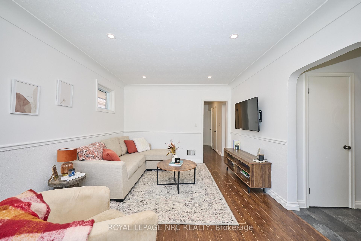
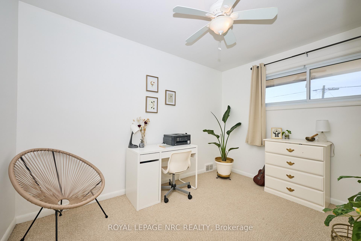
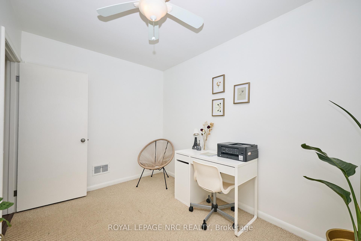
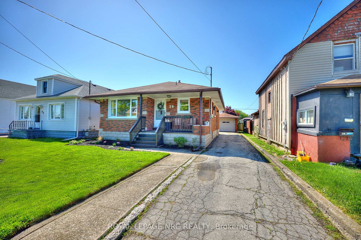
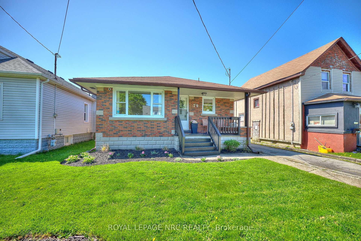
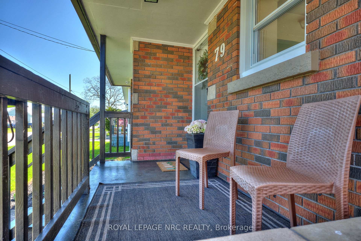
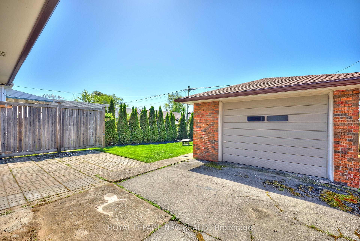
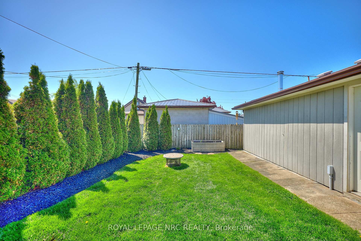
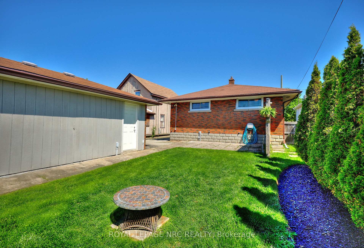
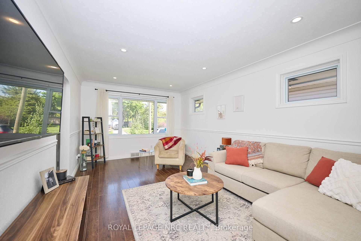
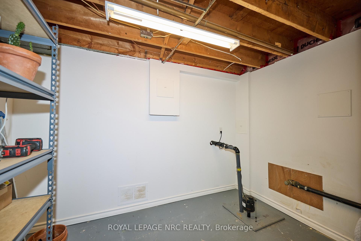
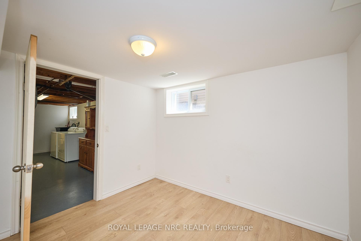

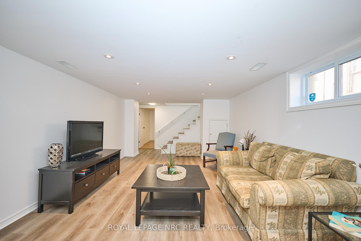
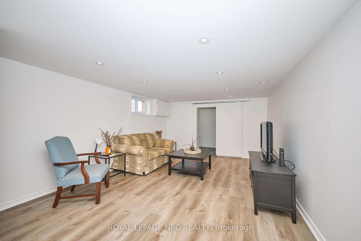
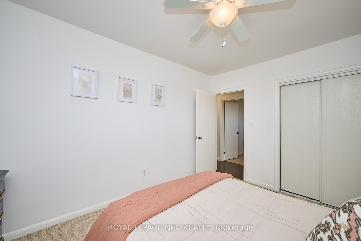
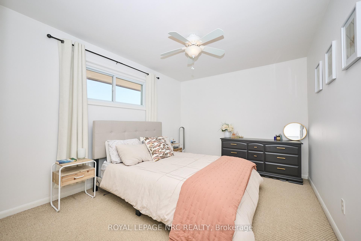
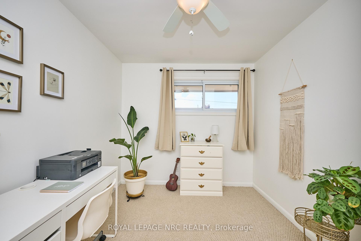
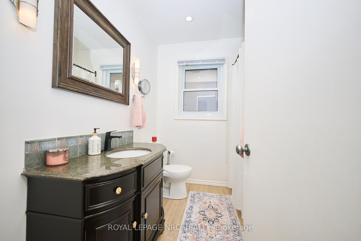
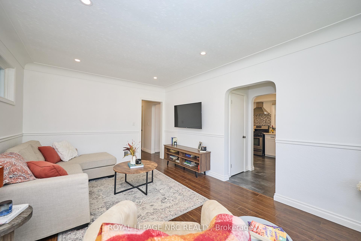
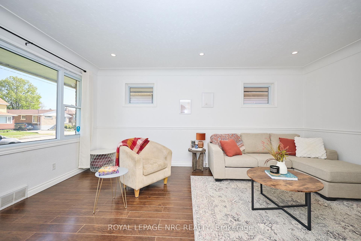
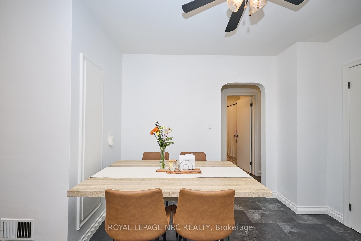
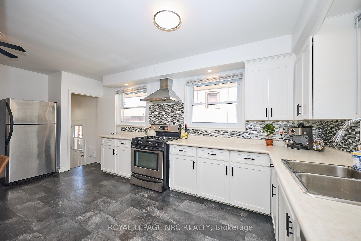
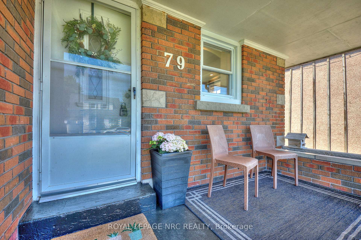
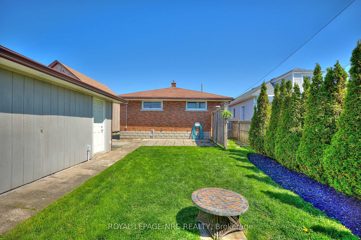
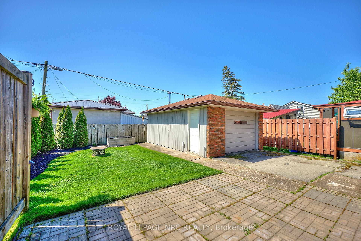
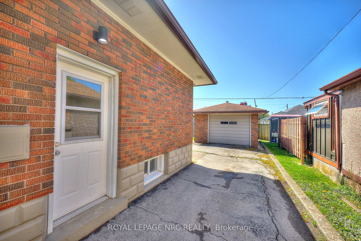
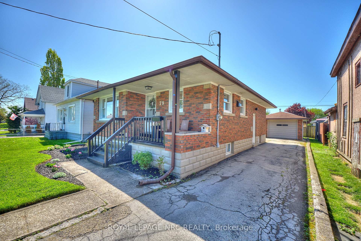
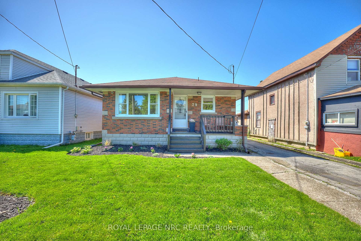
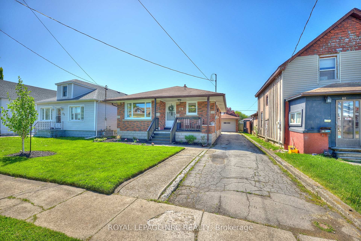
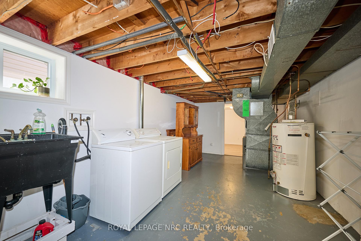
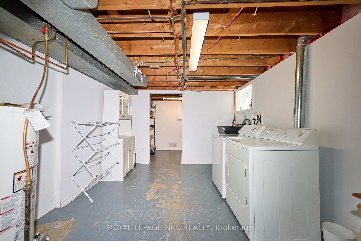
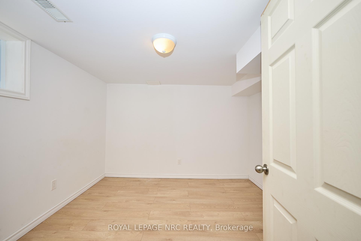
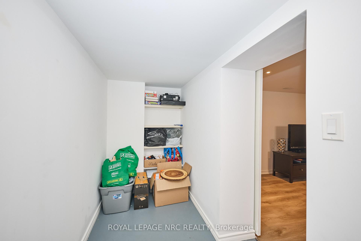











































| Looking for a super cute brick bungalow? Today is your day! Welcome to 79 Cross Street. This neat and tidy 2+2 bedroom home is located in a quiet residential area of Port Colborne just off of Killaly Street East and is within walking distance to the Welland Canal and Port Colborne's fabulous downtown district. Step inside the front door to find a bright spacious living room, 2 large bedrooms, a full 4 piece bathroom. The basement has been finished to include a large rec room, 2 additional bedrooms, a laundry/utility area and 2 large storage rooms. The home also features a separate entrance to the basement that offers a great opportunity to create an in-law suite or rental unit. The backyard offers lush green grass flanked by cedar trees and a large patio. The detached 1.5 car garage features a large work bench and would make a great workshop. With 2 schools just 2 blocks away and within a 20 minute walk to downtown Port Colborne and the Vale Health & Wellness Centre - this location surely has it all. |
| Price | $529,900 |
| Taxes: | $2609.00 |
| Assessment Year: | 2024 |
| Occupancy: | Owner |
| Address: | 79 Cross Stre , Port Colborne, L3K 1L1, Niagara |
| Directions/Cross Streets: | Cross & Elizabeth |
| Rooms: | 6 |
| Rooms +: | 3 |
| Bedrooms: | 2 |
| Bedrooms +: | 2 |
| Family Room: | F |
| Basement: | Full, Partially Fi |
| Level/Floor | Room | Length(ft) | Width(ft) | Descriptions | |
| Room 1 | Main | Living Ro | 11.22 | 17.25 | |
| Room 2 | Main | Bedroom | 12.76 | 10.17 | |
| Room 3 | Main | Bedroom | 8.72 | 11.64 | |
| Room 4 | Main | Dining Ro | 3.94 | 10.17 | |
| Room 5 | Main | Kitchen | 8.72 | 18.7 | |
| Room 6 | Basement | Recreatio | 11.97 | 18.56 | |
| Room 7 | Basement | Bedroom | 9.68 | 12.46 |
| Washroom Type | No. of Pieces | Level |
| Washroom Type 1 | 4 | Main |
| Washroom Type 2 | 0 | |
| Washroom Type 3 | 0 | |
| Washroom Type 4 | 0 | |
| Washroom Type 5 | 0 |
| Total Area: | 0.00 |
| Approximatly Age: | 51-99 |
| Property Type: | Detached |
| Style: | Bungalow |
| Exterior: | Brick |
| Garage Type: | Detached |
| (Parking/)Drive: | Private |
| Drive Parking Spaces: | 3 |
| Park #1 | |
| Parking Type: | Private |
| Park #2 | |
| Parking Type: | Private |
| Pool: | None |
| Approximatly Age: | 51-99 |
| Approximatly Square Footage: | 700-1100 |
| Property Features: | Place Of Wor, Rec./Commun.Centre |
| CAC Included: | N |
| Water Included: | N |
| Cabel TV Included: | N |
| Common Elements Included: | N |
| Heat Included: | N |
| Parking Included: | N |
| Condo Tax Included: | N |
| Building Insurance Included: | N |
| Fireplace/Stove: | N |
| Heat Type: | Forced Air |
| Central Air Conditioning: | Central Air |
| Central Vac: | N |
| Laundry Level: | Syste |
| Ensuite Laundry: | F |
| Elevator Lift: | False |
| Sewers: | Sewer |
| Utilities-Cable: | Y |
| Utilities-Hydro: | Y |
$
%
Years
This calculator is for demonstration purposes only. Always consult a professional
financial advisor before making personal financial decisions.
| Although the information displayed is believed to be accurate, no warranties or representations are made of any kind. |
| ROYAL LEPAGE NRC REALTY |
- Listing -1 of 0
|
|

Sachi Patel
Broker
Dir:
647-702-7117
Bus:
6477027117
| Book Showing | Email a Friend |
Jump To:
At a Glance:
| Type: | Freehold - Detached |
| Area: | Niagara |
| Municipality: | Port Colborne |
| Neighbourhood: | 875 - Killaly East |
| Style: | Bungalow |
| Lot Size: | x 105.00(Feet) |
| Approximate Age: | 51-99 |
| Tax: | $2,609 |
| Maintenance Fee: | $0 |
| Beds: | 2+2 |
| Baths: | 1 |
| Garage: | 0 |
| Fireplace: | N |
| Air Conditioning: | |
| Pool: | None |
Locatin Map:
Payment Calculator:

Listing added to your favorite list
Looking for resale homes?

By agreeing to Terms of Use, you will have ability to search up to 292174 listings and access to richer information than found on REALTOR.ca through my website.

