
![]()
$799,900
Available - For Sale
Listing ID: S12156059
13 Woodcrest Road , Barrie, L4N 2V4, Simcoe
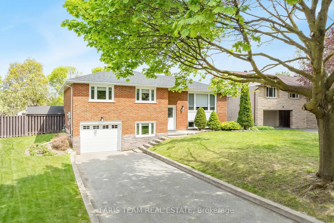
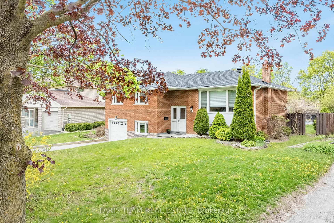
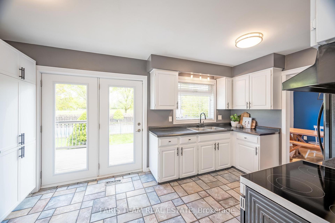
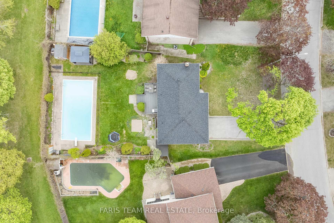
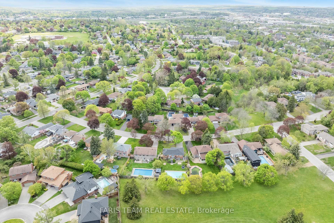
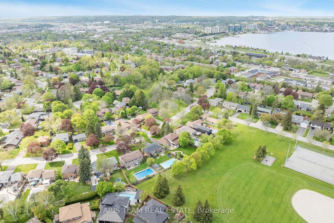
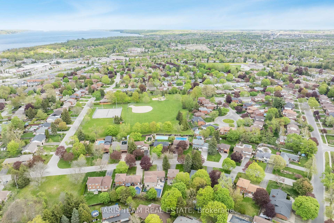
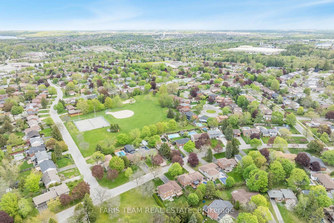
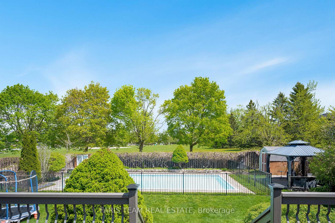
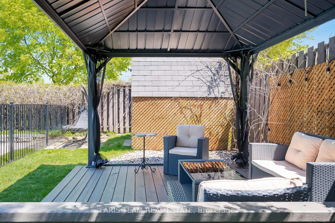
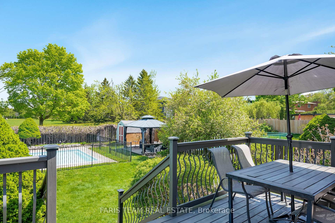
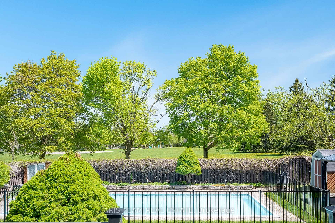
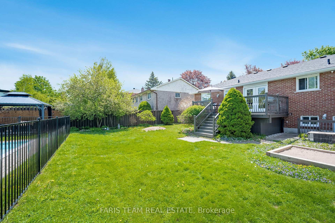
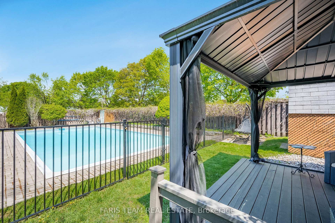
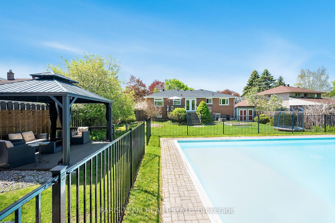
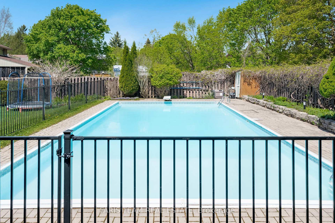
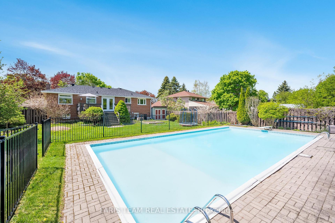

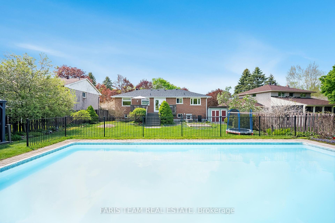
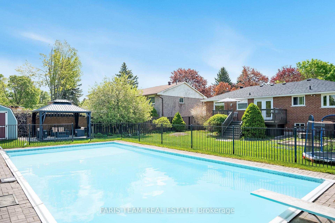
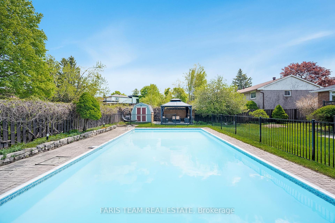
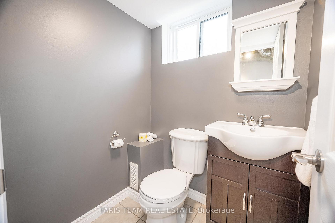
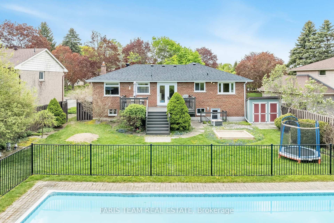
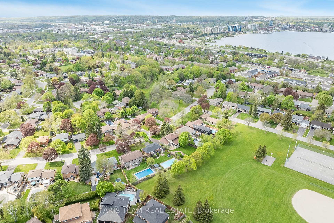

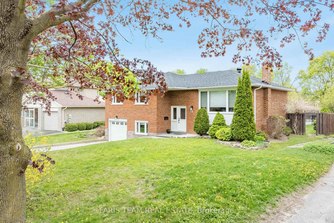
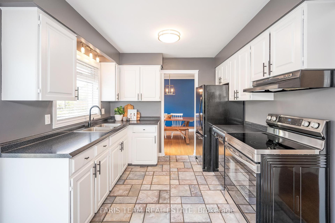
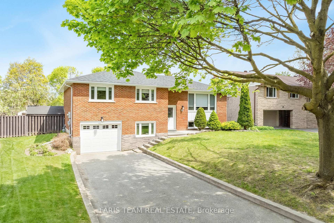
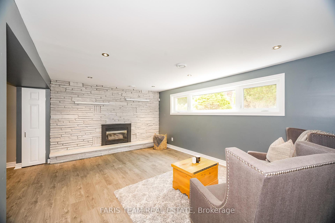
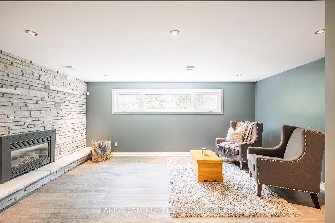
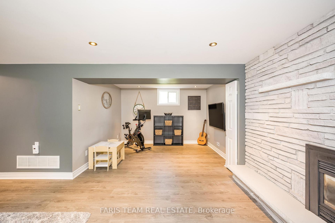
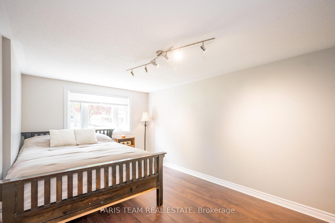
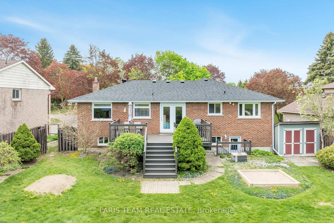
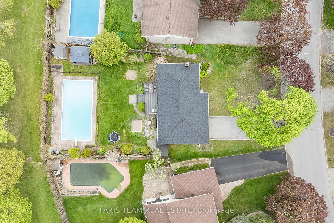
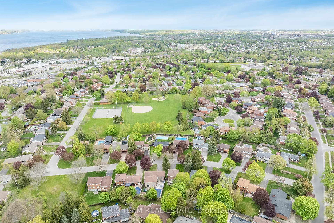
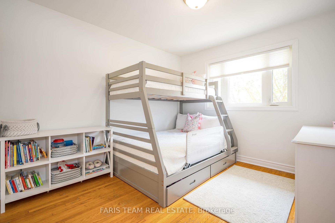
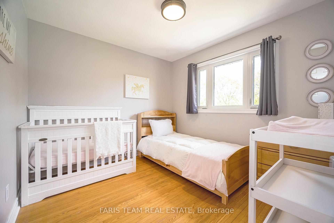
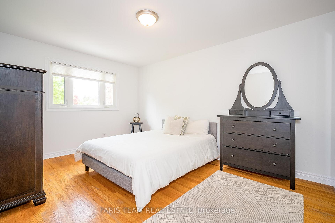
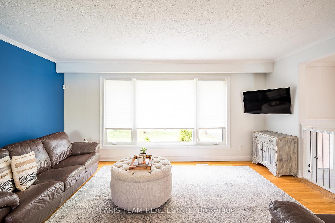
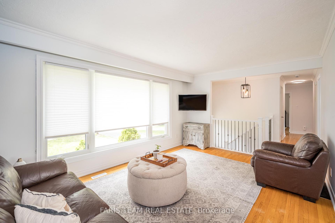
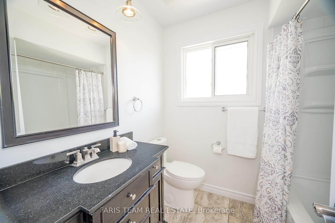
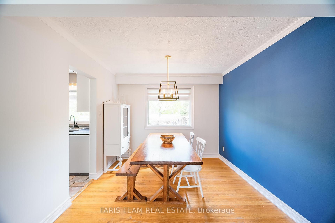
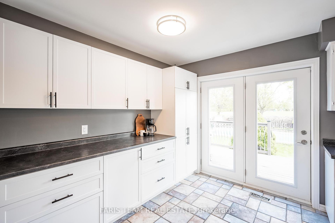
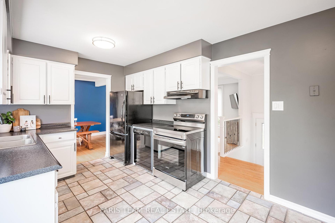
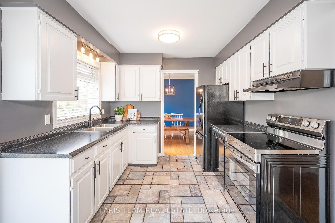
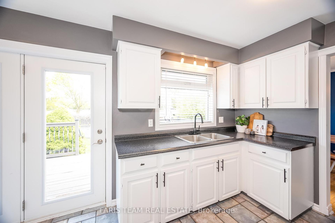
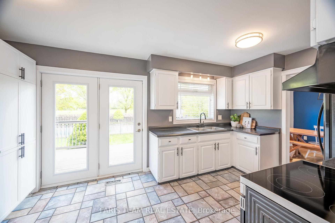
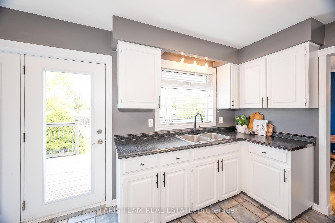
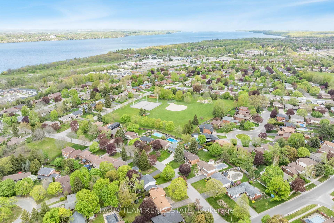
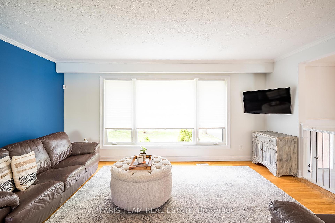
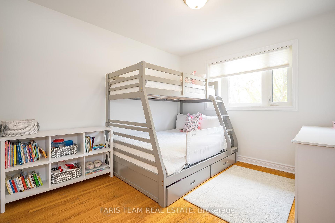
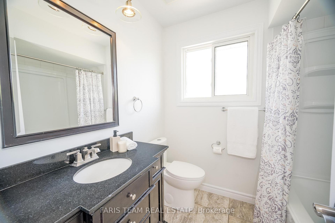
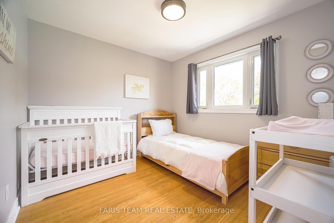
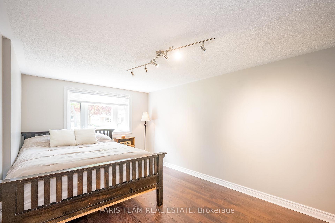
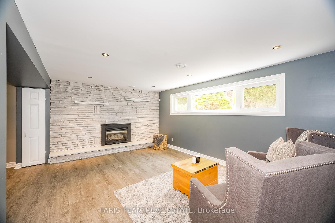
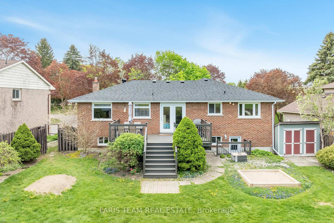
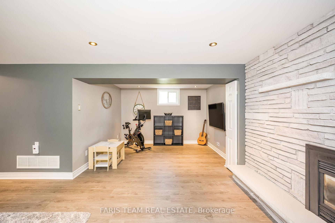

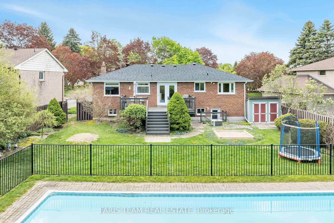
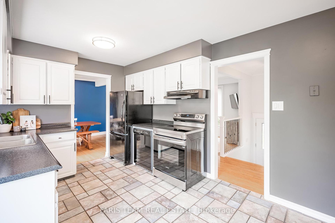
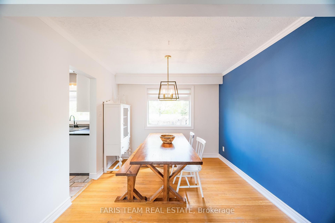
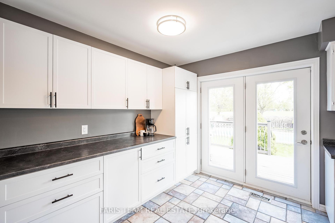
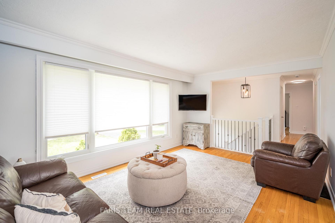
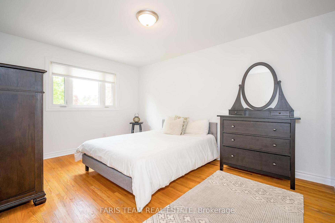
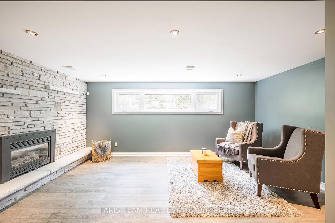

































































| Top 5 Reasons You Will Love This Home: 1) This home is perfectly situated in one of Barrie's most desirable neighbourhoods, backing directly onto Greenfield Park with access to a playground, tennis courts, baseball diamond, and wide-open greenspace, offering a rare connection to nature right in your own backyard 2) The outdoor living space is a true highlight, featuring a 60x145 lot with a 20x40 inground pool, large deck, upgraded gazebo, and plenty of grassy area for kids and pets to play, all framed by mature trees and peaceful park views 3) With its all-brick exterior, long driveway, and charming curb appeal, this home presents a solid and welcoming first impression, while inside you'll find a clean, well-cared-for space thats ready to move in or make your own over time 4) Separate basement entrance from the garage adding flexibility for multi-generational living, guests, or future income potential, making this home a smart investment for the long term 5) Centrally located close to schools, recreation centres, shopping, the waterfront, and Highway 400 access. 1,199 above grade sq.ft. plus a finished basement. Visit our website for more detailed information. |
| Price | $799,900 |
| Taxes: | $5224.00 |
| Occupancy: | Owner |
| Address: | 13 Woodcrest Road , Barrie, L4N 2V4, Simcoe |
| Acreage: | < .50 |
| Directions/Cross Streets: | Springhome Rd/Woodcrest Rd |
| Rooms: | 6 |
| Rooms +: | 3 |
| Bedrooms: | 3 |
| Bedrooms +: | 1 |
| Family Room: | F |
| Basement: | Full, Finished |
| Level/Floor | Room | Length(ft) | Width(ft) | Descriptions | |
| Room 1 | Main | Kitchen | 16.17 | 9.58 | Ceramic Floor, Double Sink, W/O To Deck |
| Room 2 | Main | Dining Ro | 9.97 | 9.91 | Hardwood Floor, Open Concept, Large Window |
| Room 3 | Main | Living Ro | 17.22 | 11.38 | Hardwood Floor, Open Concept, Large Window |
| Room 4 | Main | Primary B | 14.53 | 10.53 | Hardwood Floor, Closet, Window |
| Room 5 | Main | Bedroom | 10.96 | 9.97 | Hardwood Floor, Closet, Window |
| Room 6 | Main | Bedroom | 10.5 | 9.51 | Hardwood Floor, Closet, Window |
| Room 7 | Basement | Recreatio | 20.96 | 16.66 | Vinyl Floor, Fireplace, Window |
| Room 8 | Basement | Bedroom | 16.63 | 9.91 | Laminate, Closet, Window |
| Room 9 | Basement | Laundry | 16.79 | 9.35 | Vinyl Floor, Laundry Sink |
| Washroom Type | No. of Pieces | Level |
| Washroom Type 1 | 4 | Main |
| Washroom Type 2 | 2 | Basement |
| Washroom Type 3 | 0 | |
| Washroom Type 4 | 0 | |
| Washroom Type 5 | 0 |
| Total Area: | 0.00 |
| Approximatly Age: | 51-99 |
| Property Type: | Detached |
| Style: | Bungalow-Raised |
| Exterior: | Brick |
| Garage Type: | Attached |
| (Parking/)Drive: | Private Do |
| Drive Parking Spaces: | 3 |
| Park #1 | |
| Parking Type: | Private Do |
| Park #2 | |
| Parking Type: | Private Do |
| Pool: | Inground |
| Other Structures: | Garden Shed |
| Approximatly Age: | 51-99 |
| Approximatly Square Footage: | 1100-1500 |
| Property Features: | Fenced Yard, Park |
| CAC Included: | N |
| Water Included: | N |
| Cabel TV Included: | N |
| Common Elements Included: | N |
| Heat Included: | N |
| Parking Included: | N |
| Condo Tax Included: | N |
| Building Insurance Included: | N |
| Fireplace/Stove: | Y |
| Heat Type: | Forced Air |
| Central Air Conditioning: | Central Air |
| Central Vac: | N |
| Laundry Level: | Syste |
| Ensuite Laundry: | F |
| Sewers: | Sewer |
$
%
Years
This calculator is for demonstration purposes only. Always consult a professional
financial advisor before making personal financial decisions.
| Although the information displayed is believed to be accurate, no warranties or representations are made of any kind. |
| FARIS TEAM REAL ESTATE |
- Listing -1 of 0
|
|

Sachi Patel
Broker
Dir:
647-702-7117
Bus:
6477027117
| Virtual Tour | Book Showing | Email a Friend |
Jump To:
At a Glance:
| Type: | Freehold - Detached |
| Area: | Simcoe |
| Municipality: | Barrie |
| Neighbourhood: | Allandale Heights |
| Style: | Bungalow-Raised |
| Lot Size: | x 145.03(Feet) |
| Approximate Age: | 51-99 |
| Tax: | $5,224 |
| Maintenance Fee: | $0 |
| Beds: | 3+1 |
| Baths: | 2 |
| Garage: | 0 |
| Fireplace: | Y |
| Air Conditioning: | |
| Pool: | Inground |
Locatin Map:
Payment Calculator:

Listing added to your favorite list
Looking for resale homes?

By agreeing to Terms of Use, you will have ability to search up to 292174 listings and access to richer information than found on REALTOR.ca through my website.

