
![]()
$524,900
Available - For Sale
Listing ID: X12172652
5515 Osgoode Main Stre , Greely - Metcalfe - Osgoode - Vernon and, K0A 2W0, Ottawa
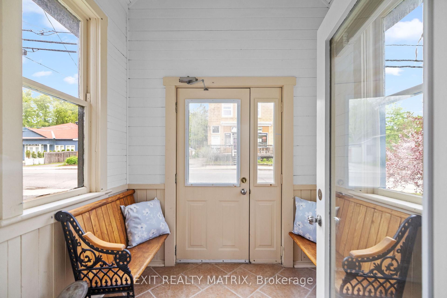
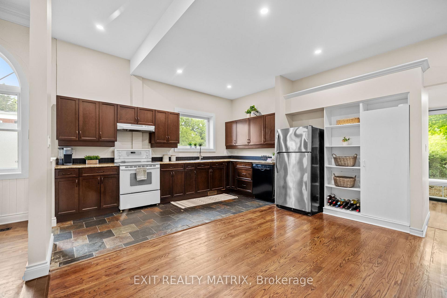
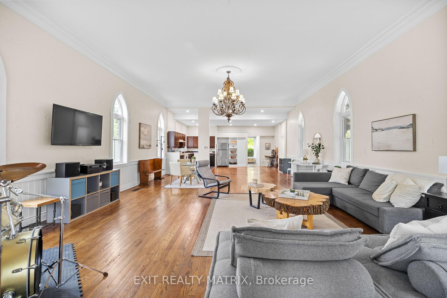
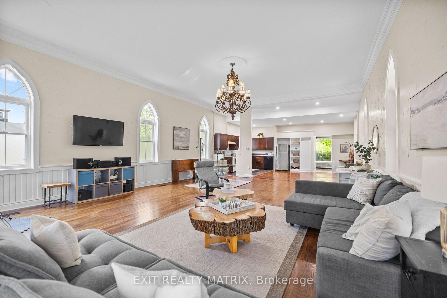
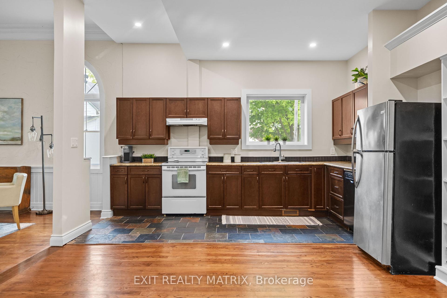

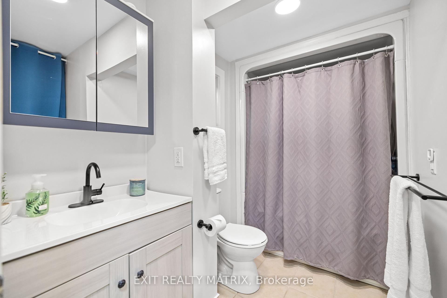
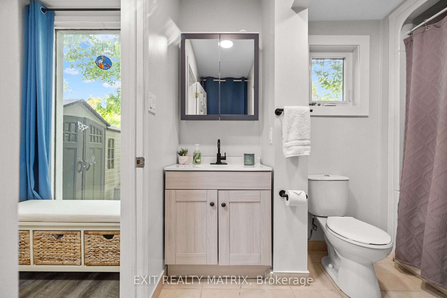
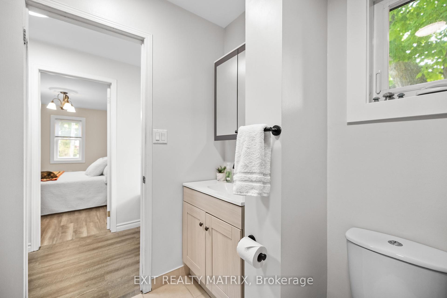
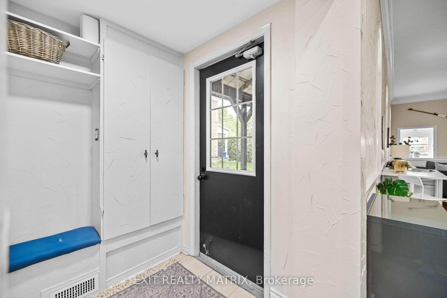
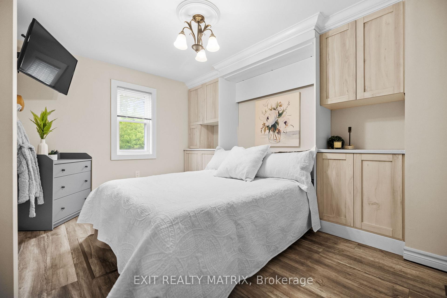
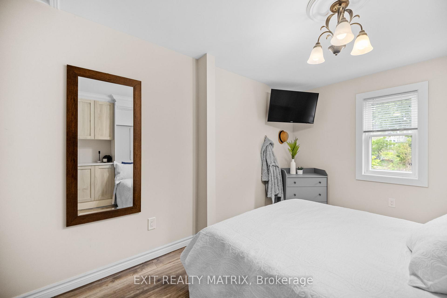
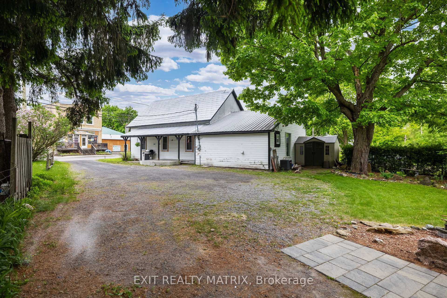
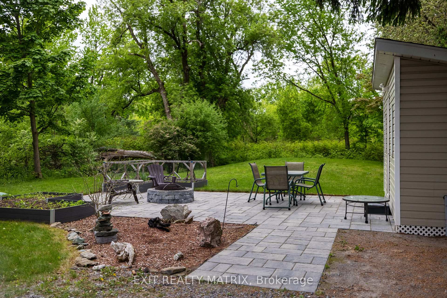
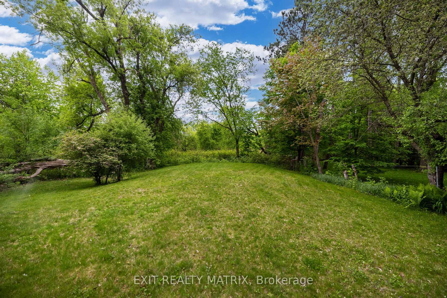
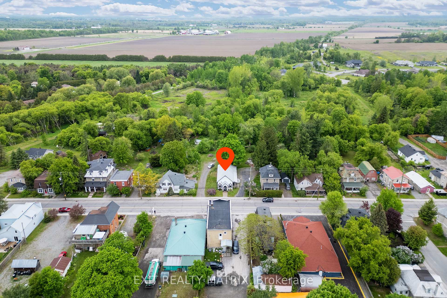
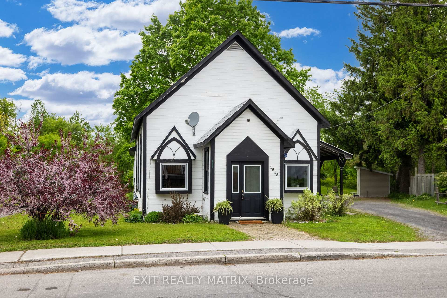
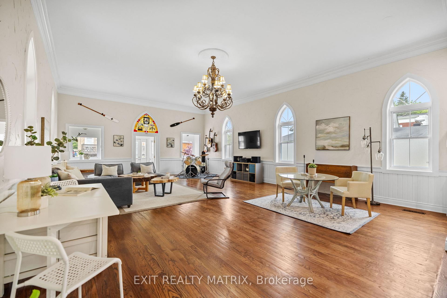
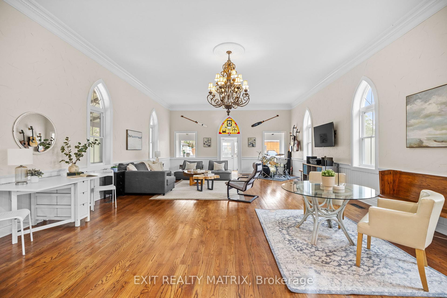
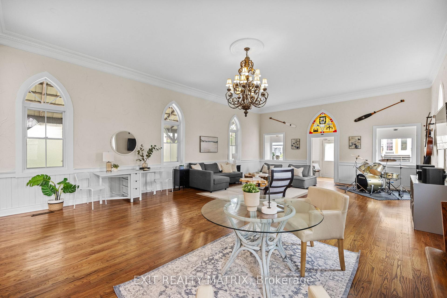
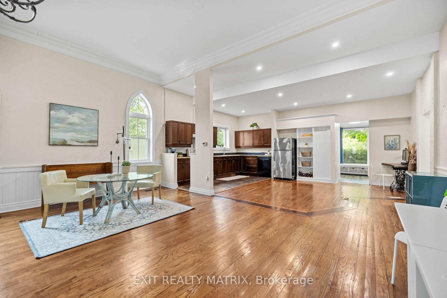
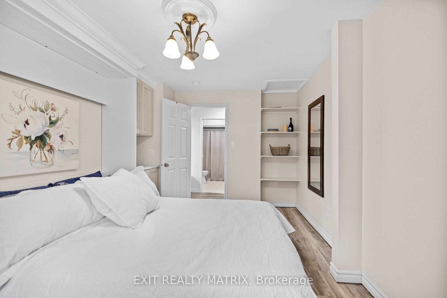
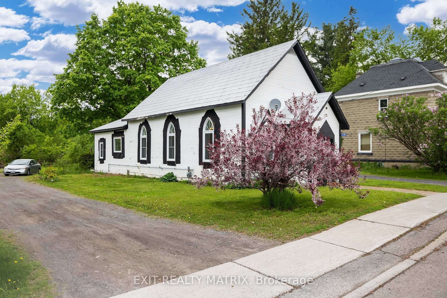
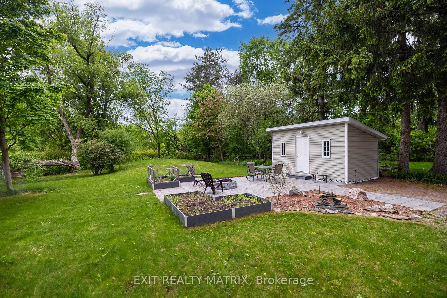
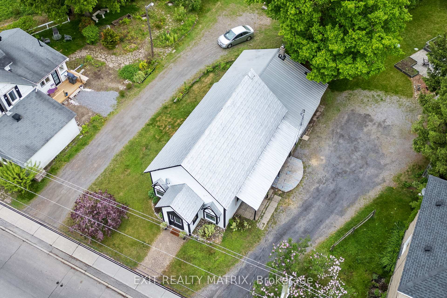
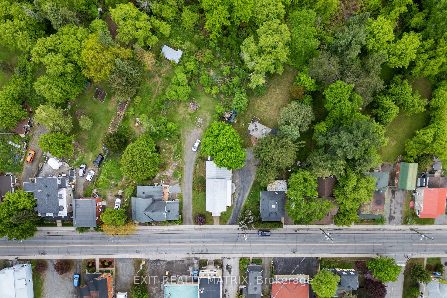
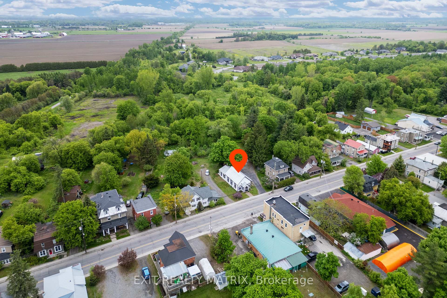
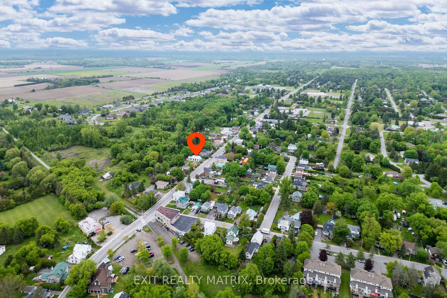
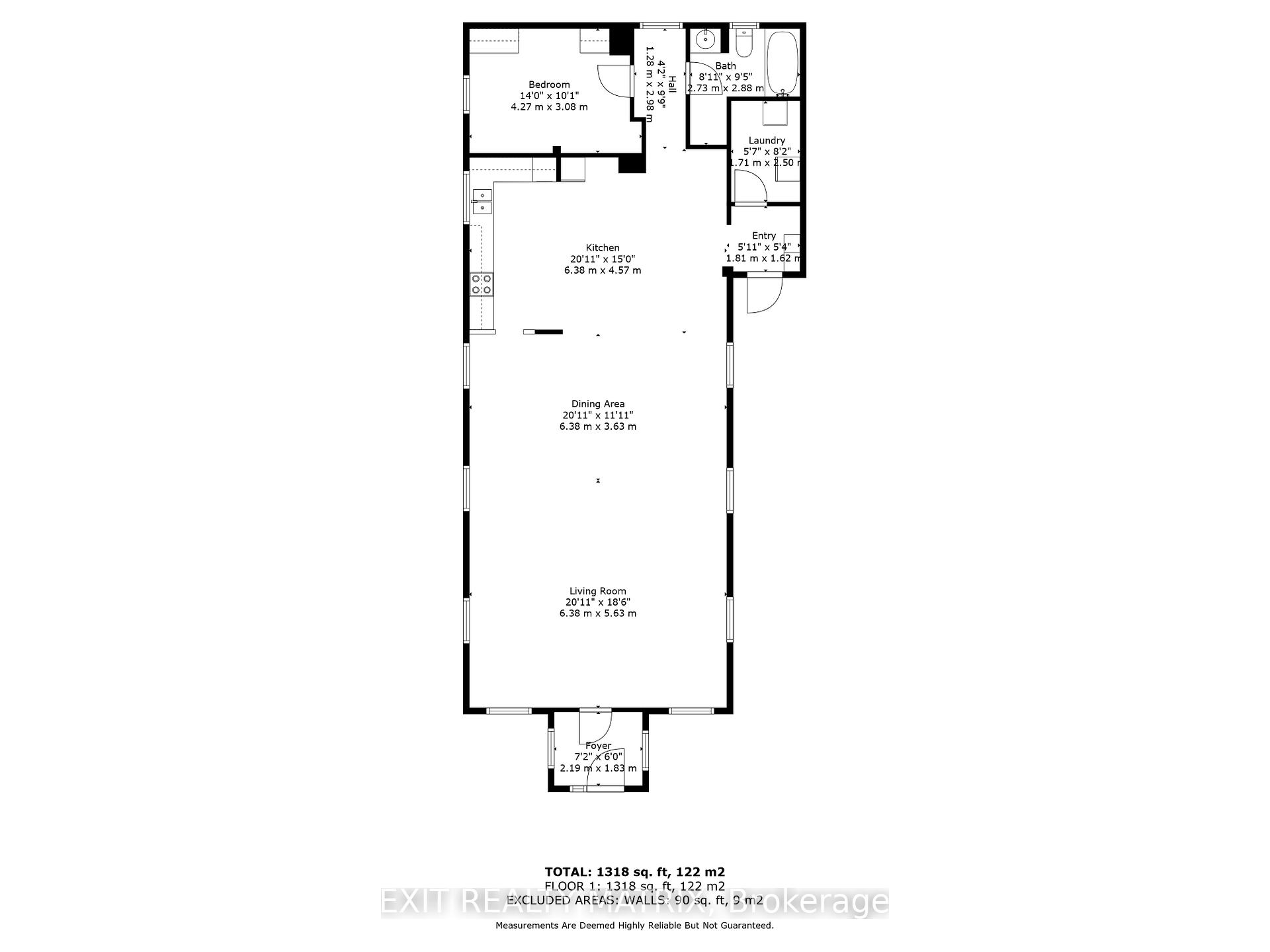





























| OPEN HOUSE SAT MAY 31, 10-12! Welcome to a truly one-of-a-kind property steeped in history and brimming with potential. Originally built as a charming village church in 1905, this unique building has been thoughtfully converted into a bright and warm 1 bedroom, 1 bathroom residence, while preserving its character and timeless appeal. With Village Mixed (VM) zoning, this property offers incredible flexibility for both residential and commercial uses. Whether you're dreaming of a distinctive home, a boutique business, an artist's studio, an unmatched event venue or a combination of creative uses, the possibilities here are endless! Previously operating as a beloved flower shop and tea room - and also once home to a village bakery before its residential conversion in the early 2000s - the space retains many of its original features, including soaring ceilings, beautiful (and newly replaced) arched windows, historic mouldings and a welcoming, open-concept interior. Highlights include: 1 conveniently located bedroom with space-saving built-ins; approved plans for a loft addition, offering potential for extra bedrooms, workspace or an open mezzanine; rich history as a former community church and cherished business location. Located in the heart of charming Osgoode and just 30 minutes south of Ottawa, this distinctive property invites you to bring your vision to life, whether you're seeking a character-filled home, a unique commercial venue, or a combination of live/work space! Don't miss your chance to own a piece of Osgoode's history with unlimited modern-day potential! |
| Price | $524,900 |
| Taxes: | $3443.00 |
| Occupancy: | Owner |
| Address: | 5515 Osgoode Main Stre , Greely - Metcalfe - Osgoode - Vernon and, K0A 2W0, Ottawa |
| Directions/Cross Streets: | Nixon Drive and Osgoode Main Street |
| Rooms: | 4 |
| Bedrooms: | 1 |
| Bedrooms +: | 0 |
| Family Room: | F |
| Basement: | Crawl Space |
| Level/Floor | Room | Length(ft) | Width(ft) | Descriptions | |
| Room 1 | Main | Living Ro | 20.93 | 18.47 | |
| Room 2 | Main | Dining Ro | 20.93 | 11.91 | |
| Room 3 | Main | Kitchen | 20.93 | 14.99 | |
| Room 4 | Main | Bedroom | 14.01 | 10.1 | |
| Room 5 | Main | Bathroom | 9.45 | 8.95 |
| Washroom Type | No. of Pieces | Level |
| Washroom Type 1 | 3 | |
| Washroom Type 2 | 0 | |
| Washroom Type 3 | 0 | |
| Washroom Type 4 | 0 | |
| Washroom Type 5 | 0 |
| Total Area: | 0.00 |
| Approximatly Age: | 100+ |
| Property Type: | Detached |
| Style: | Bungalow |
| Exterior: | Wood |
| Garage Type: | None |
| Drive Parking Spaces: | 8 |
| Pool: | None |
| Other Structures: | Shed |
| Approximatly Age: | 100+ |
| Approximatly Square Footage: | 1100-1500 |
| Property Features: | Park, Wooded/Treed |
| CAC Included: | N |
| Water Included: | N |
| Cabel TV Included: | N |
| Common Elements Included: | N |
| Heat Included: | N |
| Parking Included: | N |
| Condo Tax Included: | N |
| Building Insurance Included: | N |
| Fireplace/Stove: | N |
| Heat Type: | Forced Air |
| Central Air Conditioning: | Central Air |
| Central Vac: | N |
| Laundry Level: | Syste |
| Ensuite Laundry: | F |
| Sewers: | Septic |
| Water: | Sand Poin |
| Water Supply Types: | Sand Point W |
$
%
Years
This calculator is for demonstration purposes only. Always consult a professional
financial advisor before making personal financial decisions.
| Although the information displayed is believed to be accurate, no warranties or representations are made of any kind. |
| EXIT REALTY MATRIX |
- Listing -1 of 0
|
|

Sachi Patel
Broker
Dir:
647-702-7117
Bus:
6477027117
| Book Showing | Email a Friend |
Jump To:
At a Glance:
| Type: | Freehold - Detached |
| Area: | Ottawa |
| Municipality: | Greely - Metcalfe - Osgoode - Vernon and |
| Neighbourhood: | 1603 - Osgoode |
| Style: | Bungalow |
| Lot Size: | x 245.02(Feet) |
| Approximate Age: | 100+ |
| Tax: | $3,443 |
| Maintenance Fee: | $0 |
| Beds: | 1 |
| Baths: | 1 |
| Garage: | 0 |
| Fireplace: | N |
| Air Conditioning: | |
| Pool: | None |
Locatin Map:
Payment Calculator:

Listing added to your favorite list
Looking for resale homes?

By agreeing to Terms of Use, you will have ability to search up to 292174 listings and access to richer information than found on REALTOR.ca through my website.

