
![]()
$899,000
Available - For Sale
Listing ID: X12172461
28 Railway Stre , Dows Lake - Civic Hospital and Area, K1S 4N9, Ottawa
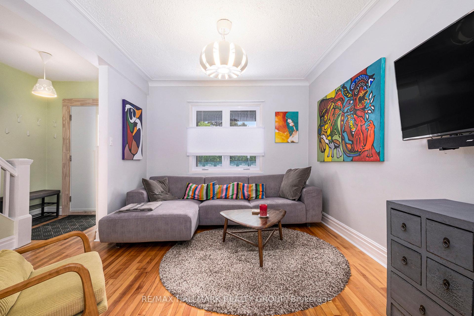
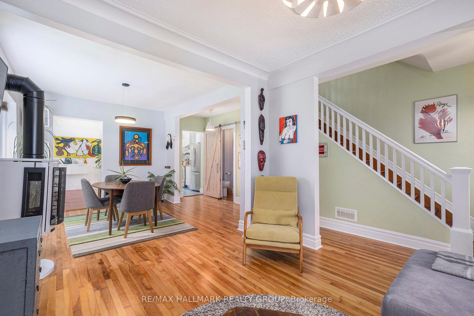

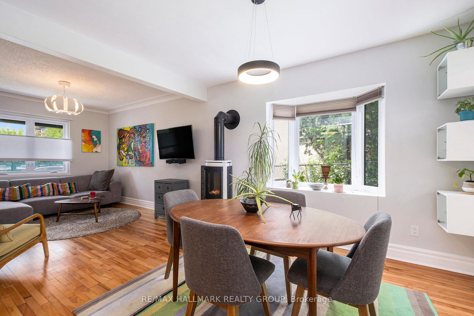
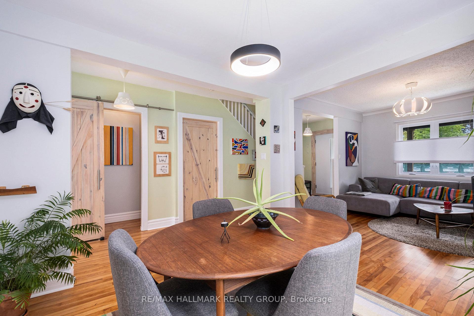
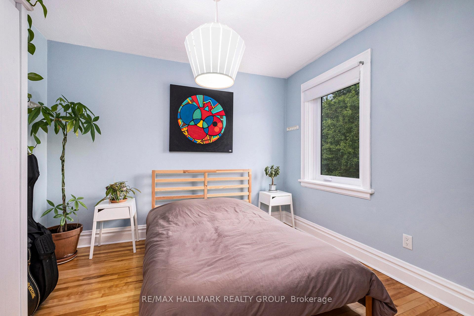
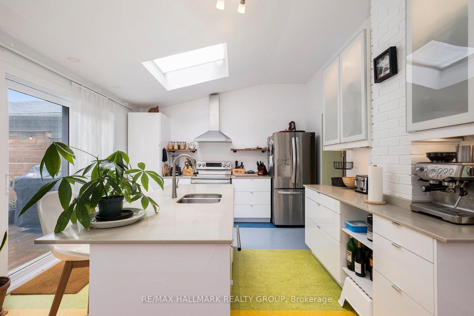
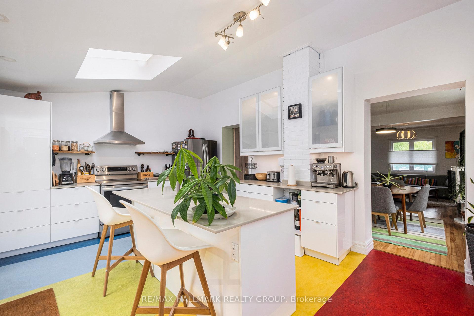

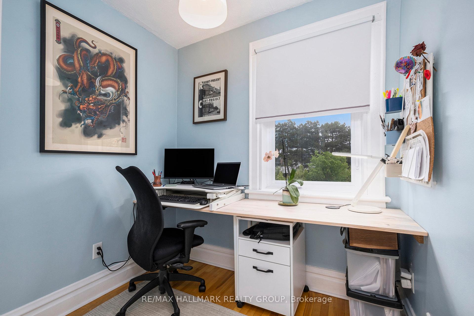
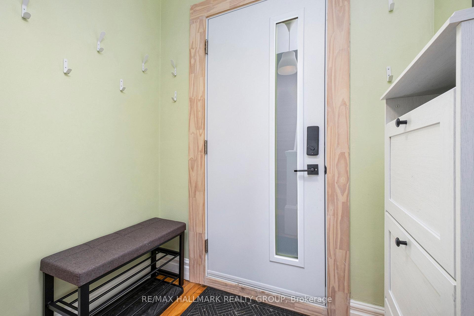
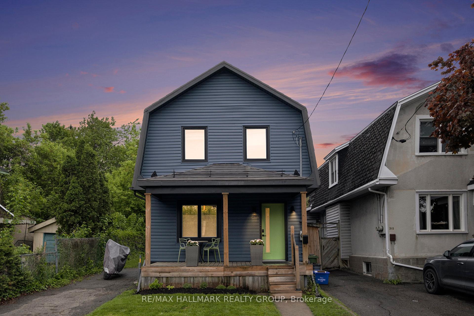

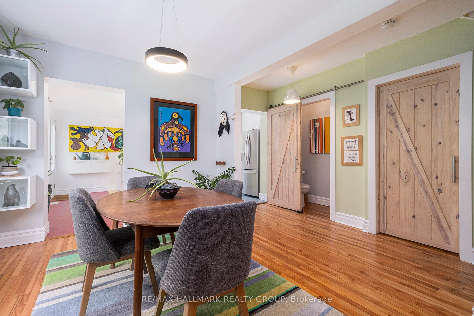
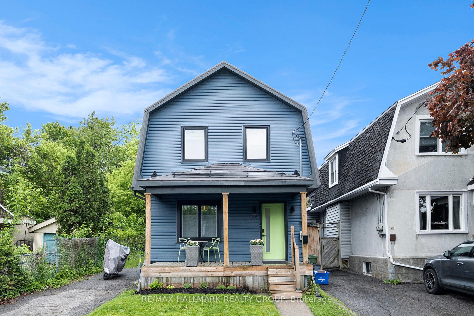
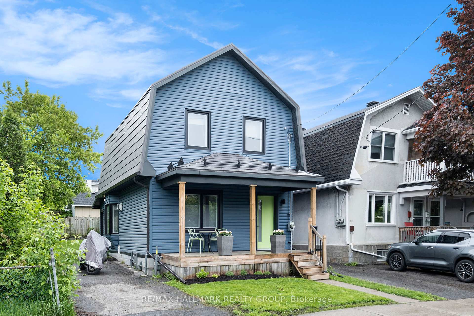
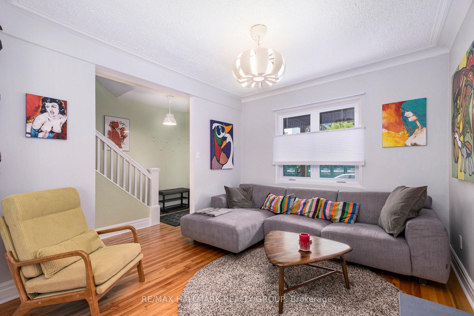
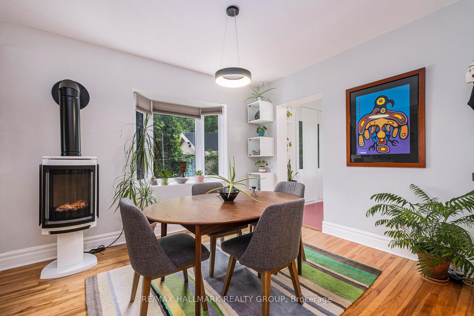
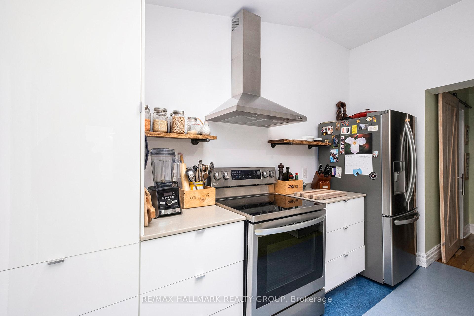
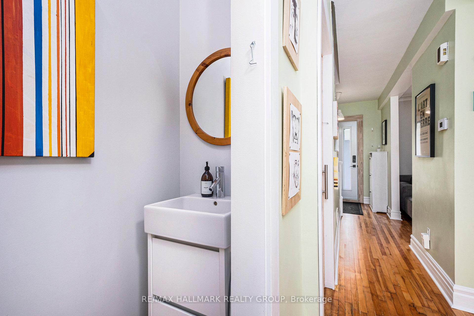
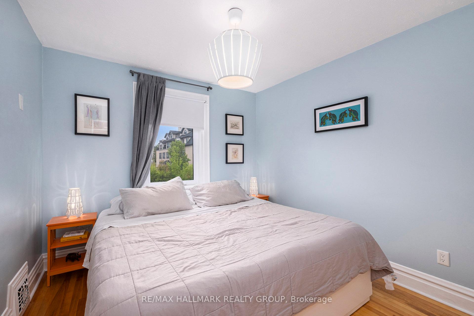
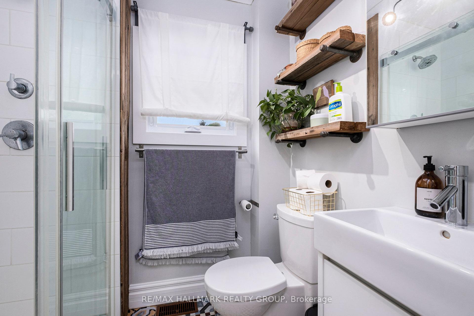
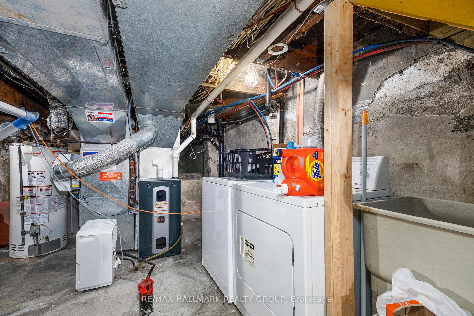
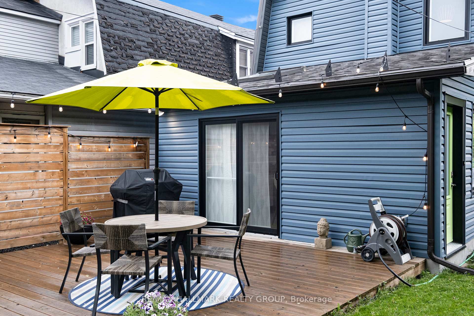
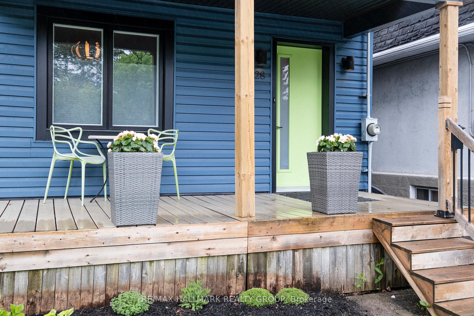
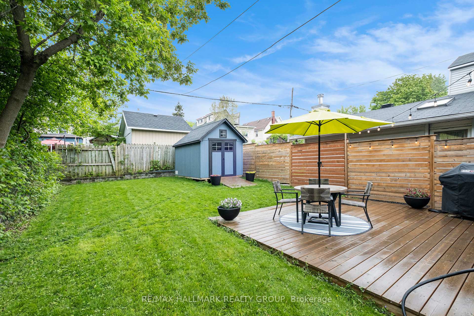
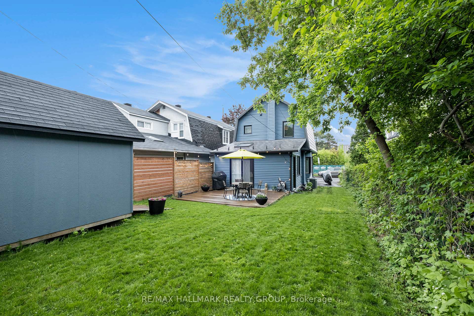
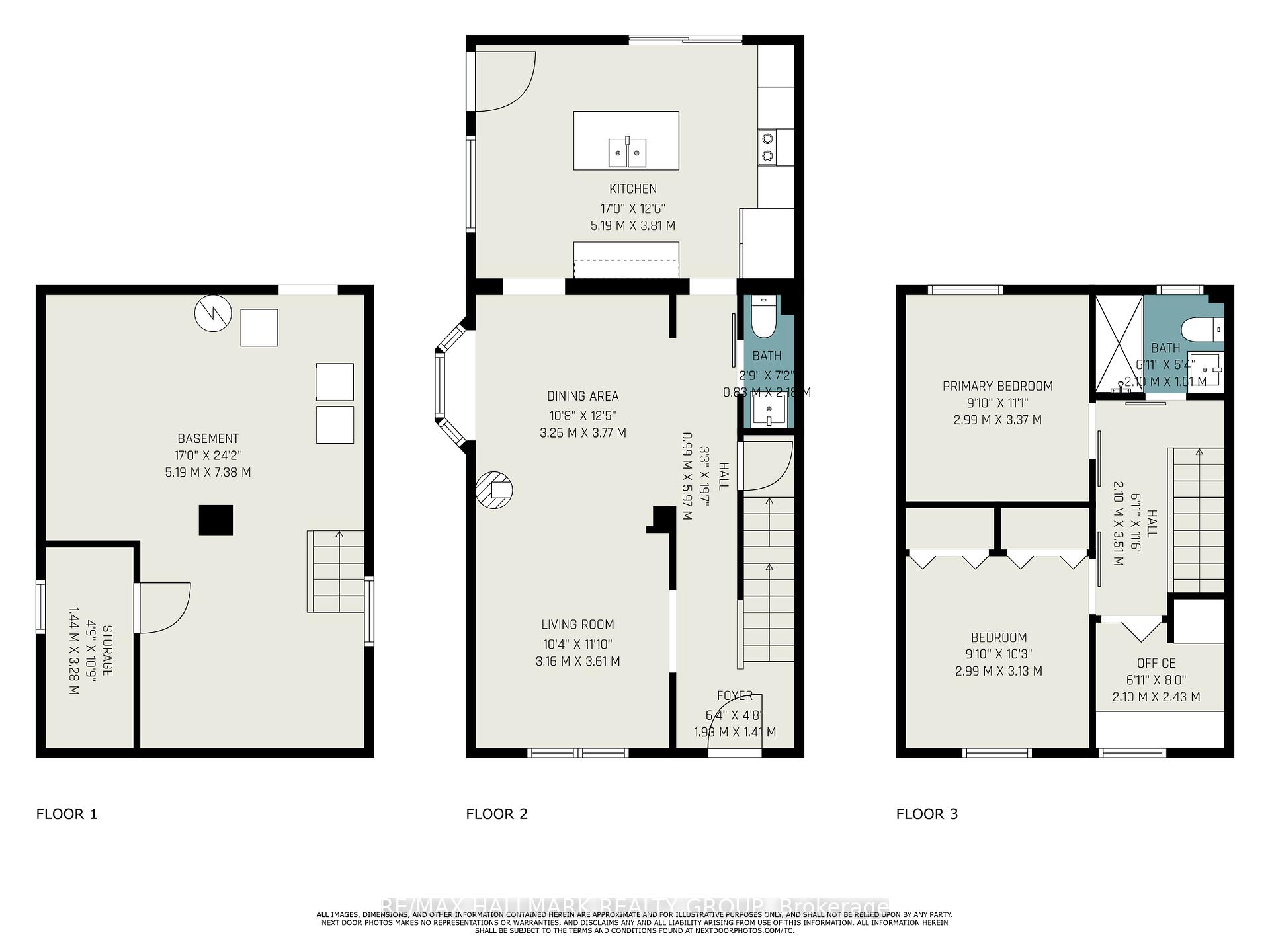




























| Super stylish urban home awaiting its new owner! Completely renovated from top to bottom in turn-key move-in condition. Open concept living/dining rooms with a Jotul gas fireplace to enjoy. A "cooks delight" eat-in kitchen with an extra large island with quartz countertops & high end appliance package - ideal for entertaining. High ceilings with skylight and direct access to the back deck (16X16)/yard for summer BBQ's. Convenient main floor powder room compliment the main floor. Upstairs features 3 bedrooms. One is perfect for a home office or children's bedroom. Deluxe bathroom with walk-in shower with dual shower heads. Upgrades include: windows, doors, metal roof, high efficiency gas furnace, air conditioner, electrical, plumbing, attic insulation (R60), spray foam (basement), deck and landscaping. Extra large shed and privacy fence. Prime location in the heart of Little Italy - walk to all the fun shops, restaurants, cafes, pubs on Preston Street. Walk to Dows Lake to enjoy the canal - bike paths, skating etc. Walk to Bluesfest & the LRT. Zoned just right - build a coach house for the kids, in laws or ultimate guest getaway or turn the backyard into an urban farmers dream. The opportunities are endless. |
| Price | $899,000 |
| Taxes: | $5544.00 |
| Assessment Year: | 2025 |
| Occupancy: | Owner |
| Address: | 28 Railway Stre , Dows Lake - Civic Hospital and Area, K1S 4N9, Ottawa |
| Directions/Cross Streets: | Beech/Preston |
| Rooms: | 7 |
| Bedrooms: | 3 |
| Bedrooms +: | 0 |
| Family Room: | F |
| Basement: | Half |
| Level/Floor | Room | Length(ft) | Width(ft) | Descriptions | |
| Room 1 | Main | Living Ro | 11.84 | 10.36 | |
| Room 2 | Main | Dining Ro | 12.37 | 10.66 | |
| Room 3 | Main | Kitchen | 17.02 | 12.5 | |
| Room 4 | Main | Bathroom | 2.72 | 7.15 | 2 Pc Bath |
| Room 5 | Second | Bedroom | 11.05 | 9.81 | |
| Room 6 | Second | Bedroom 2 | 10.27 | 9.81 | |
| Room 7 | Second | Bedroom 3 | 7.97 | 6.89 | |
| Room 8 | Second | Bathroom | 6.89 | 5.28 | 3 Pc Bath |
| Room 9 | Basement | Laundry | 24.21 | 17.02 | |
| Room 10 | Basement | Other | 10.76 | 4.72 |
| Washroom Type | No. of Pieces | Level |
| Washroom Type 1 | 3 | Second |
| Washroom Type 2 | 2 | Main |
| Washroom Type 3 | 0 | |
| Washroom Type 4 | 0 | |
| Washroom Type 5 | 0 |
| Total Area: | 0.00 |
| Property Type: | Detached |
| Style: | 2-Storey |
| Exterior: | Vinyl Siding |
| Garage Type: | None |
| (Parking/)Drive: | Private |
| Drive Parking Spaces: | 2 |
| Park #1 | |
| Parking Type: | Private |
| Park #2 | |
| Parking Type: | Private |
| Pool: | None |
| Approximatly Square Footage: | 1100-1500 |
| Property Features: | Public Trans, Park |
| CAC Included: | N |
| Water Included: | N |
| Cabel TV Included: | N |
| Common Elements Included: | N |
| Heat Included: | N |
| Parking Included: | N |
| Condo Tax Included: | N |
| Building Insurance Included: | N |
| Fireplace/Stove: | Y |
| Heat Type: | Forced Air |
| Central Air Conditioning: | Central Air |
| Central Vac: | N |
| Laundry Level: | Syste |
| Ensuite Laundry: | F |
| Sewers: | Sewer |
$
%
Years
This calculator is for demonstration purposes only. Always consult a professional
financial advisor before making personal financial decisions.
| Although the information displayed is believed to be accurate, no warranties or representations are made of any kind. |
| RE/MAX HALLMARK REALTY GROUP |
- Listing -1 of 0
|
|

Sachi Patel
Broker
Dir:
647-702-7117
Bus:
6477027117
| Virtual Tour | Book Showing | Email a Friend |
Jump To:
At a Glance:
| Type: | Freehold - Detached |
| Area: | Ottawa |
| Municipality: | Dows Lake - Civic Hospital and Area |
| Neighbourhood: | 4502 - West Centre Town |
| Style: | 2-Storey |
| Lot Size: | x 99.00(Feet) |
| Approximate Age: | |
| Tax: | $5,544 |
| Maintenance Fee: | $0 |
| Beds: | 3 |
| Baths: | 2 |
| Garage: | 0 |
| Fireplace: | Y |
| Air Conditioning: | |
| Pool: | None |
Locatin Map:
Payment Calculator:

Listing added to your favorite list
Looking for resale homes?

By agreeing to Terms of Use, you will have ability to search up to 292174 listings and access to richer information than found on REALTOR.ca through my website.

