
![]()
$559,900
Available - For Sale
Listing ID: X12141037
3 Ashton Plac , St. Thomas, N5R 4R1, Elgin
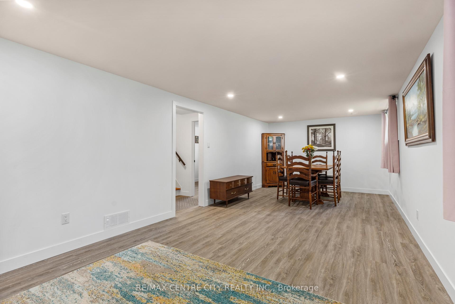
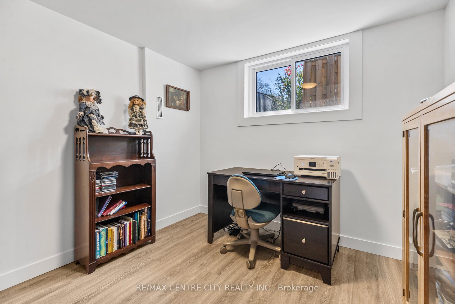
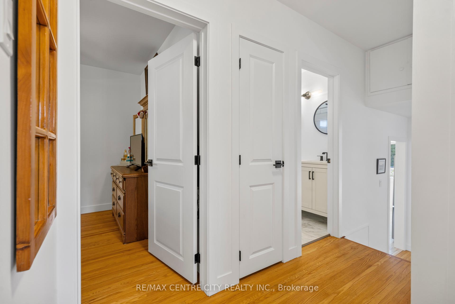
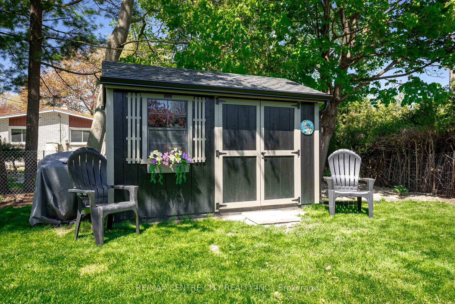
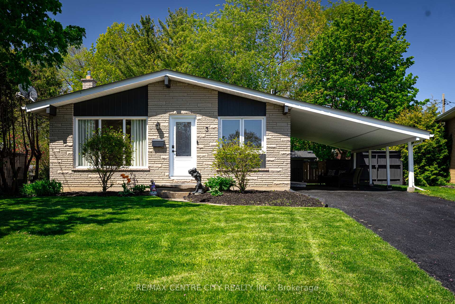
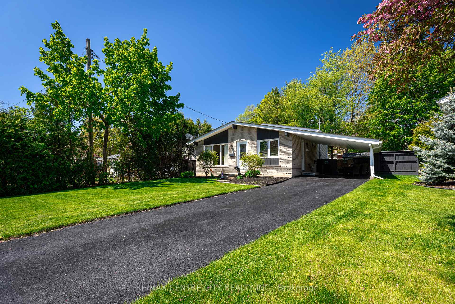
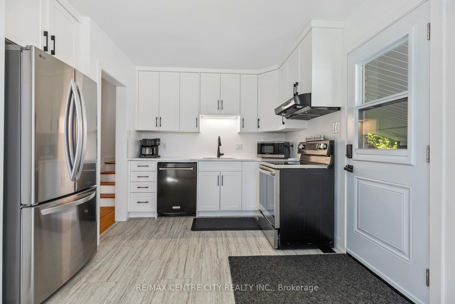
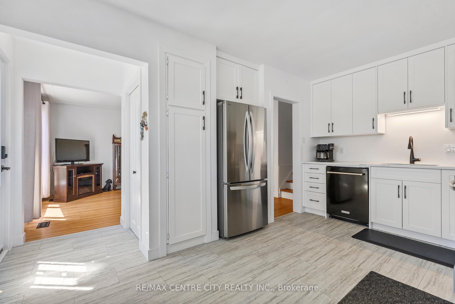
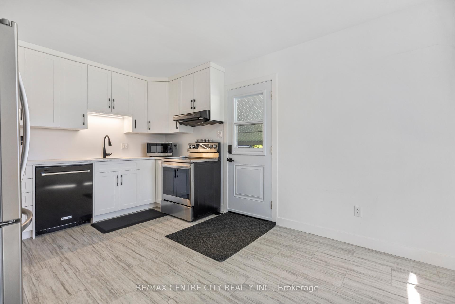
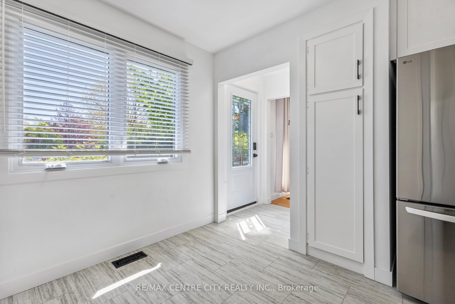
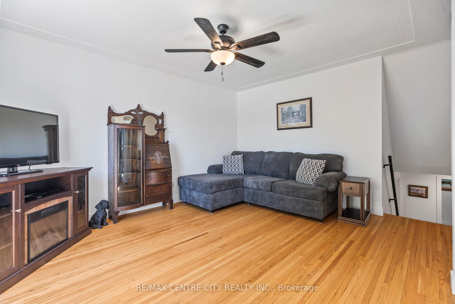
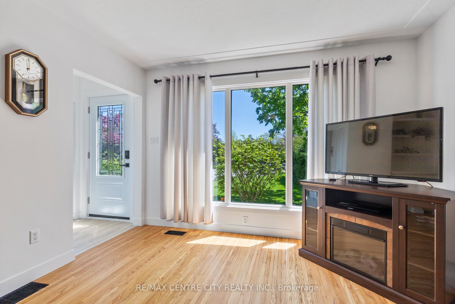
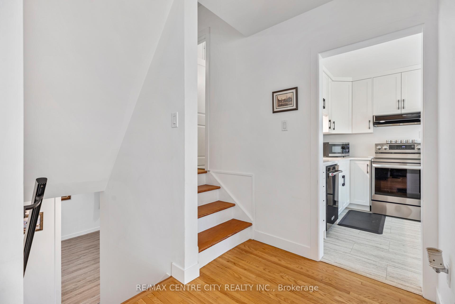
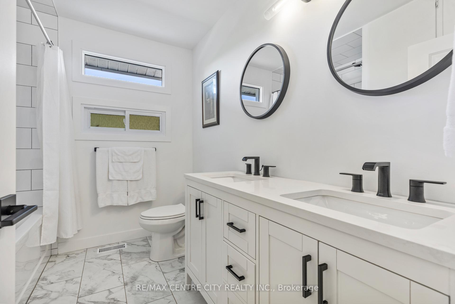
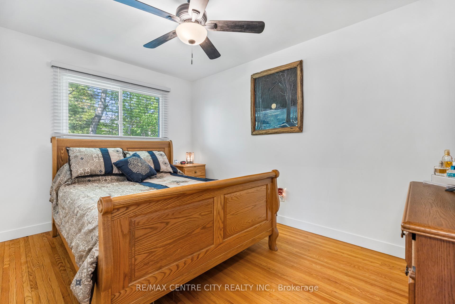
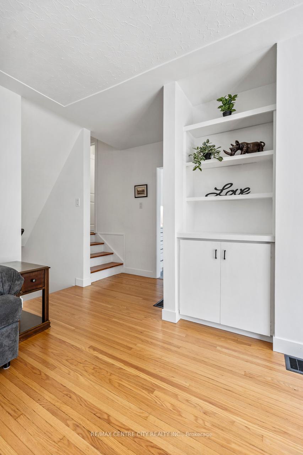
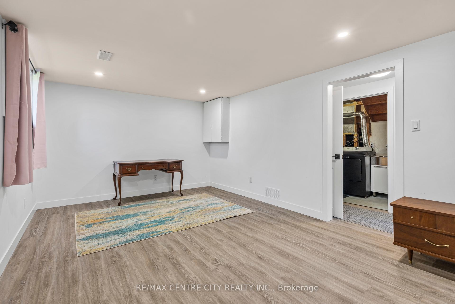
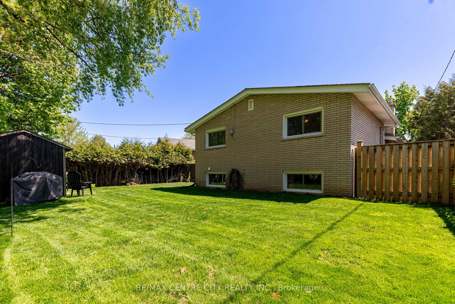
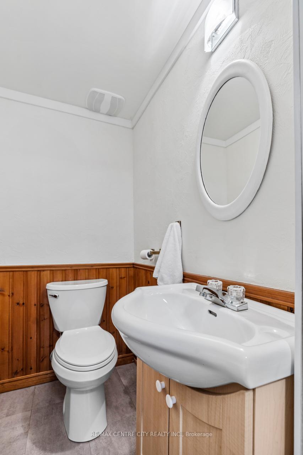
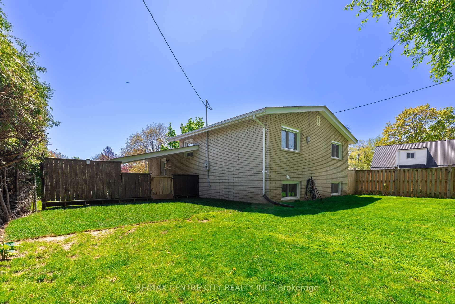
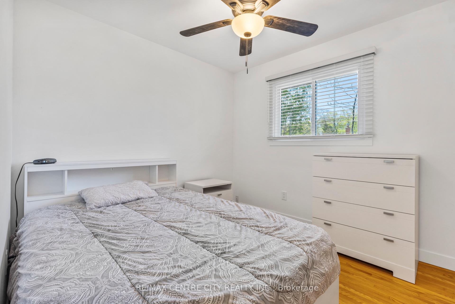
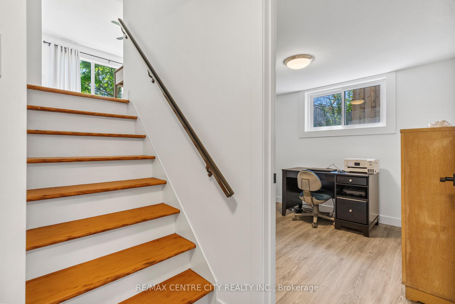
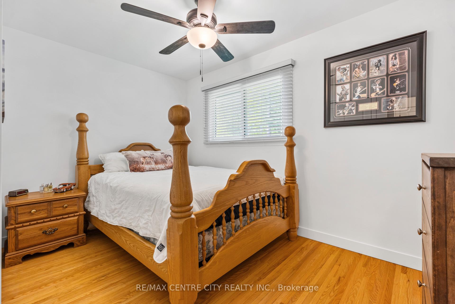
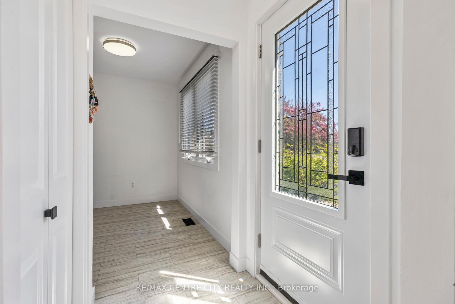
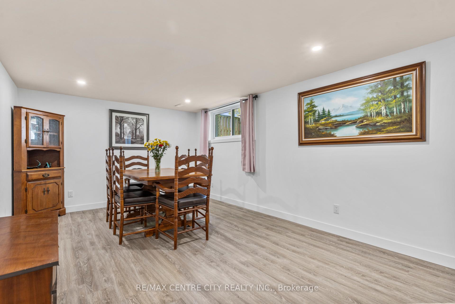

























| Welcome home! This beautifully updated 3 level back-split on a quiet close in South St. Thomas is sure to impress! As you enter the front door you are welcomed to a new eat-in kitchen (2024) by Casey's kitchen complete with quartz counter tops and new appliances. Also on the main floor is a large living room. On the upper level you will find 3 bedrooms and a fully updated 5 piece bathroom (2024). The lower level is home to the 4th bedroom and very spacious family room with loads of natural light, 2 piece bathroom, laundry room with separate entrance to the driveway and lots of storage. The backyard has a large shed (2024) and tons of space for the whole family to gather. More updates include all windows and doors (excluding front window) 2024 and landscaping. This home is a must see! |
| Price | $559,900 |
| Taxes: | $3028.00 |
| Assessment Year: | 2024 |
| Occupancy: | Owner |
| Address: | 3 Ashton Plac , St. Thomas, N5R 4R1, Elgin |
| Directions/Cross Streets: | ASHTON PL AND GLANWORTH AVE |
| Rooms: | 10 |
| Bedrooms: | 3 |
| Bedrooms +: | 1 |
| Family Room: | T |
| Basement: | Separate Ent, Finished |
| Level/Floor | Room | Length(ft) | Width(ft) | Descriptions | |
| Room 1 | Main | Kitchen | 8.43 | 8.4 | |
| Room 2 | Main | Living Ro | 11.35 | 14.63 | |
| Room 3 | Upper | Bathroom | 8.43 | 4.33 | 5 Pc Bath |
| Room 4 | Upper | Bedroom | 8.86 | 9.58 | |
| Room 5 | Upper | Bedroom 2 | 7.84 | 12.37 | |
| Room 6 | Upper | Primary B | 9.45 | 12.6 | |
| Room 7 | Lower | Bedroom 3 | 8.63 | 8.53 | |
| Room 8 | Lower | Family Ro | 10.79 | 24.34 | |
| Room 9 | Lower | Bathroom | 3.35 | 4.82 | 2 Pc Bath |
| Room 10 | Lower | Laundry | 4.79 | 11.87 | |
| Room 11 |
| Washroom Type | No. of Pieces | Level |
| Washroom Type 1 | 5 | Upper |
| Washroom Type 2 | 2 | Lower |
| Washroom Type 3 | 0 | |
| Washroom Type 4 | 0 | |
| Washroom Type 5 | 0 |
| Total Area: | 0.00 |
| Property Type: | Detached |
| Style: | Backsplit 3 |
| Exterior: | Vinyl Siding |
| Garage Type: | Carport |
| (Parking/)Drive: | Private |
| Drive Parking Spaces: | 3 |
| Park #1 | |
| Parking Type: | Private |
| Park #2 | |
| Parking Type: | Private |
| Pool: | None |
| Approximatly Square Footage: | 700-1100 |
| CAC Included: | N |
| Water Included: | N |
| Cabel TV Included: | N |
| Common Elements Included: | N |
| Heat Included: | N |
| Parking Included: | N |
| Condo Tax Included: | N |
| Building Insurance Included: | N |
| Fireplace/Stove: | N |
| Heat Type: | Forced Air |
| Central Air Conditioning: | Central Air |
| Central Vac: | N |
| Laundry Level: | Syste |
| Ensuite Laundry: | F |
| Sewers: | Sewer |
$
%
Years
This calculator is for demonstration purposes only. Always consult a professional
financial advisor before making personal financial decisions.
| Although the information displayed is believed to be accurate, no warranties or representations are made of any kind. |
| RE/MAX CENTRE CITY REALTY INC. |
- Listing -1 of 0
|
|

Sachi Patel
Broker
Dir:
647-702-7117
Bus:
6477027117
| Book Showing | Email a Friend |
Jump To:
At a Glance:
| Type: | Freehold - Detached |
| Area: | Elgin |
| Municipality: | St. Thomas |
| Neighbourhood: | St. Thomas |
| Style: | Backsplit 3 |
| Lot Size: | x 120.00(Feet) |
| Approximate Age: | |
| Tax: | $3,028 |
| Maintenance Fee: | $0 |
| Beds: | 3+1 |
| Baths: | 2 |
| Garage: | 0 |
| Fireplace: | N |
| Air Conditioning: | |
| Pool: | None |
Locatin Map:
Payment Calculator:

Listing added to your favorite list
Looking for resale homes?

By agreeing to Terms of Use, you will have ability to search up to 292174 listings and access to richer information than found on REALTOR.ca through my website.

