
![]()
$1,198,800
Available - For Sale
Listing ID: C12172654
20 Bloorview Plac , Toronto, M2J 0A6, Toronto
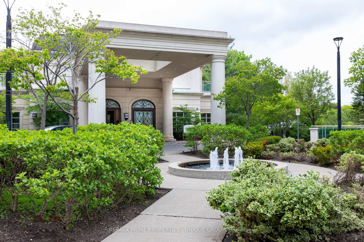
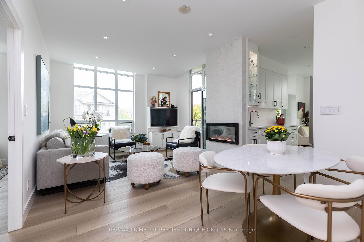
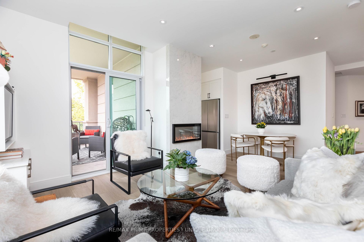
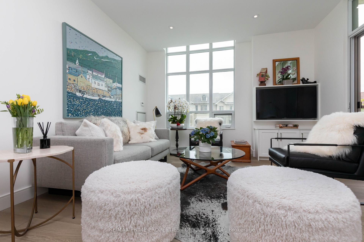
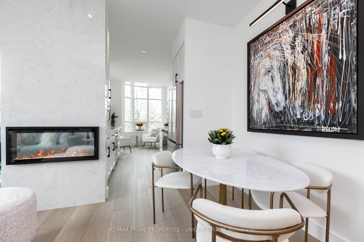
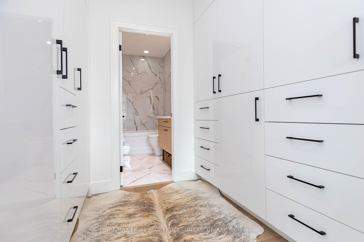
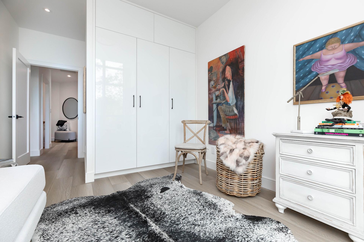
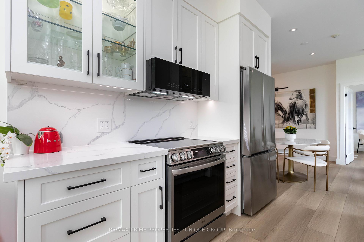
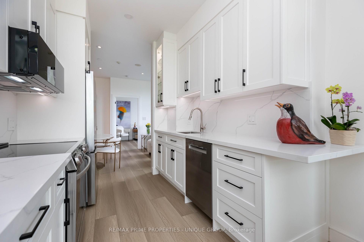
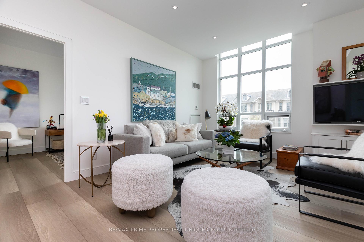
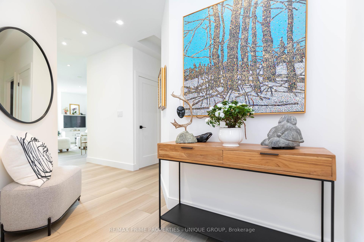
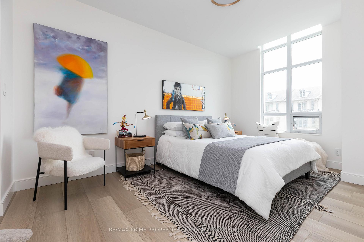
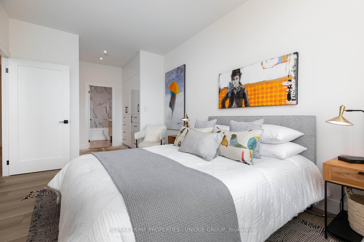
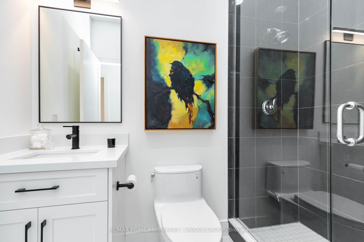
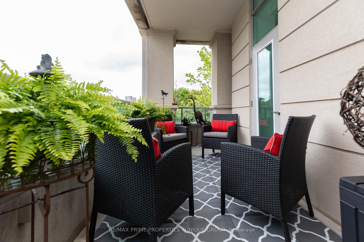
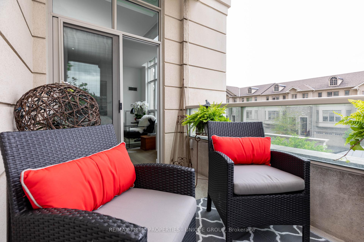
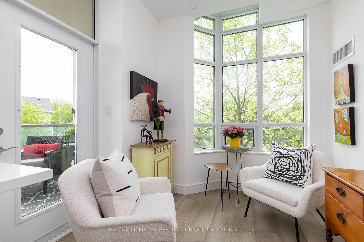
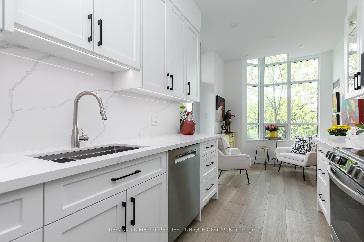
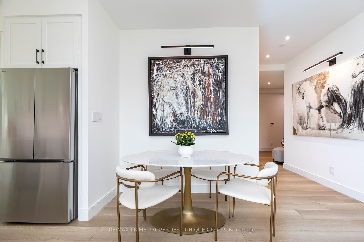
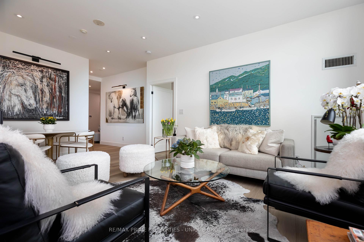
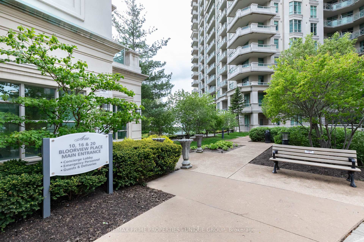
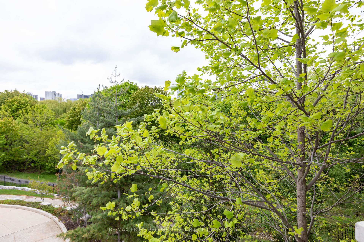
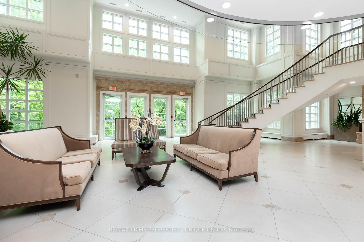
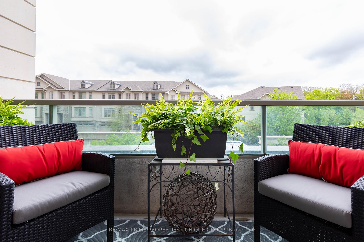
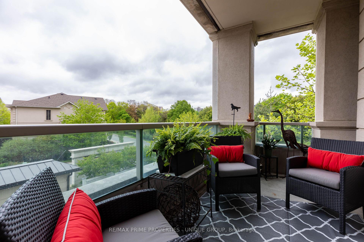
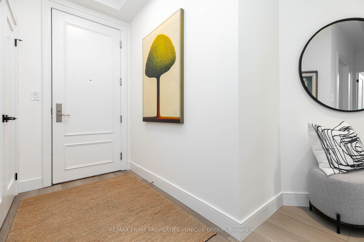
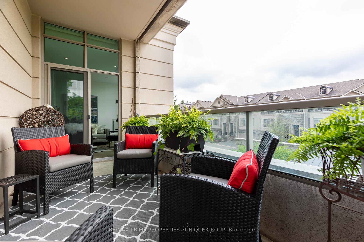
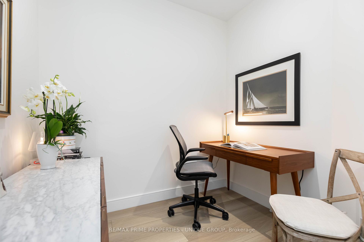
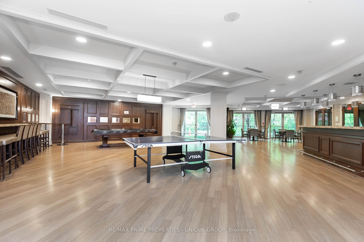
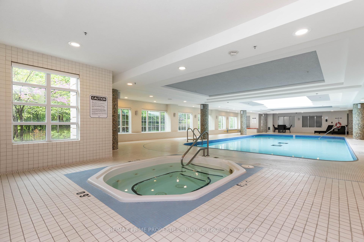
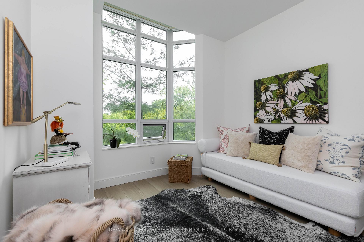
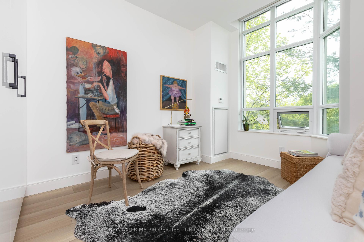
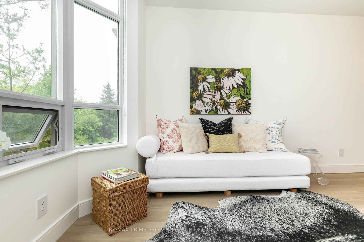
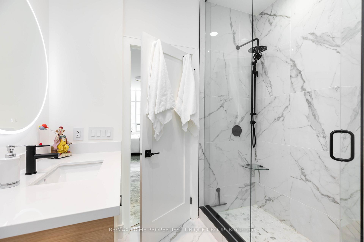
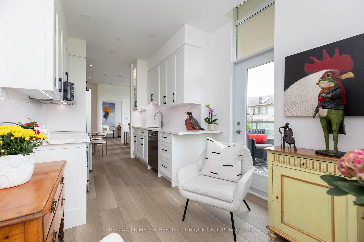

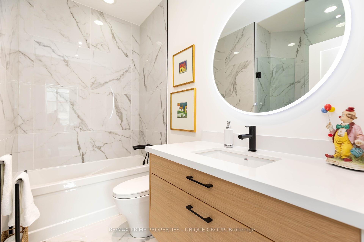
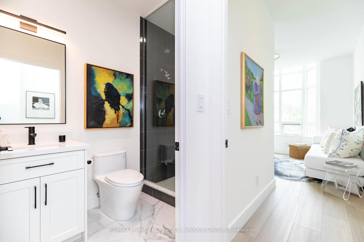
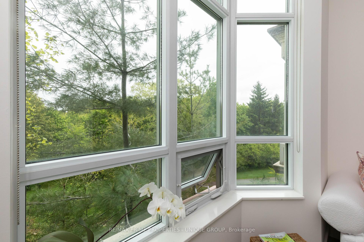
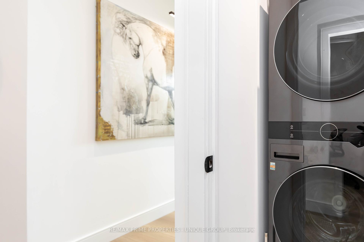








































| Welcome to 218 - 20 Bloorview Pl. in the sought after Aria community. A stunning 1,205ft corner suite has been exquisitely renovated top to bottom. This sun filled 2 bedroom plus den is situated on a quiet cul da sac and boasts soaring 9' ceilings, pot lights and luxury vinyl flooring. The custom chef's kitchen features quartz counters, premium stainless steel appliances and a breakfast area with panoramic views of the ravine. The open concept living and dining areas center around a custom fireplace wall, complimented by an expansive wall of windows and a walk out to a large terrace with ravine views. Luxurious king size primary bedroom with his and hers floor to ceiling custom built in closets, and a spa inspired ensuite with a glass enclosed rain shower. Second bedroom features a double floor to ceiling custom built in closet and spectacular ravine view. The versatile den is situated near the entry of the suite alongside a 3 piece bathroom, front hall and laundry closet. The unit includes one underground parking spot and one locker. Residents of Bloorview enjoy an impressive array of amenities including 24hr concierge service, indoor pool, gym, library, media room, party room with billiards table and a separate virtual golf room. Conveniently located close to subway, Bayview Village and North York General Hospital.. |
| Price | $1,198,800 |
| Taxes: | $4328.46 |
| Occupancy: | Owner |
| Address: | 20 Bloorview Plac , Toronto, M2J 0A6, Toronto |
| Postal Code: | M2J 0A6 |
| Province/State: | Toronto |
| Directions/Cross Streets: | Leslie / Sheppard Ave E |
| Level/Floor | Room | Length(ft) | Width(ft) | Descriptions | |
| Room 1 | Main | Living Ro | 19.45 | 12.89 | Vinyl Floor, Pot Lights, Fireplace |
| Room 2 | Main | Dining Ro | 19.45 | 12.89 | Combined w/Living, Pot Lights, W/O To Balcony |
| Room 3 | Main | Kitchen | 9.32 | 7.84 | Renovated, Quartz Counter, W/O To Balcony |
| Room 4 | Main | Breakfast | 8.95 | 8.2 | W/O To Balcony, Overlooks Ravine, Pot Lights |
| Room 5 | Main | Primary B | 14.96 | 10.14 | 4 Pc Ensuite, His and Hers Closets, Vinyl Floor |
| Room 6 | Main | Bedroom 2 | 10.79 | 10.04 | Overlooks Ravine, Double Closet, Vinyl Floor |
| Room 7 | Main | Den | 8.07 | 6.79 | Pot Lights, Vinyl Floor |
| Washroom Type | No. of Pieces | Level |
| Washroom Type 1 | 4 | Main |
| Washroom Type 2 | 3 | Main |
| Washroom Type 3 | 0 | |
| Washroom Type 4 | 0 | |
| Washroom Type 5 | 0 |
| Total Area: | 0.00 |
| Approximatly Age: | 11-15 |
| Washrooms: | 2 |
| Heat Type: | Forced Air |
| Central Air Conditioning: | Central Air |
$
%
Years
This calculator is for demonstration purposes only. Always consult a professional
financial advisor before making personal financial decisions.
| Although the information displayed is believed to be accurate, no warranties or representations are made of any kind. |
| RE/MAX PRIME PROPERTIES - UNIQUE GROUP |
- Listing -1 of 0
|
|

Sachi Patel
Broker
Dir:
647-702-7117
Bus:
6477027117
| Virtual Tour | Book Showing | Email a Friend |
Jump To:
At a Glance:
| Type: | Com - Condo Apartment |
| Area: | Toronto |
| Municipality: | Toronto C15 |
| Neighbourhood: | Don Valley Village |
| Style: | Apartment |
| Lot Size: | x 0.00() |
| Approximate Age: | 11-15 |
| Tax: | $4,328.46 |
| Maintenance Fee: | $1,029.08 |
| Beds: | 2+1 |
| Baths: | 2 |
| Garage: | 0 |
| Fireplace: | Y |
| Air Conditioning: | |
| Pool: |
Locatin Map:
Payment Calculator:

Listing added to your favorite list
Looking for resale homes?

By agreeing to Terms of Use, you will have ability to search up to 292174 listings and access to richer information than found on REALTOR.ca through my website.

