
![]()
$939,900
Available - For Sale
Listing ID: X12172656
68 Home Stre , Stratford, N5A 1Z7, Perth
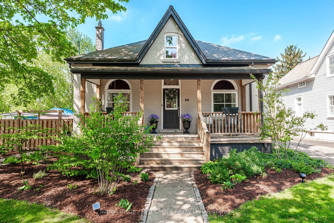
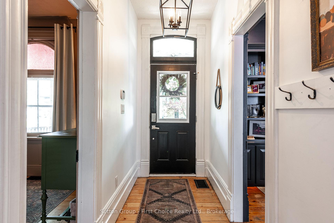
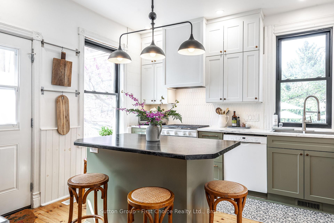
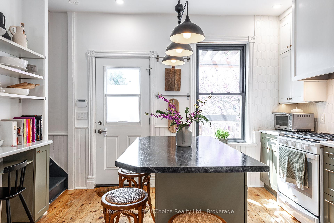
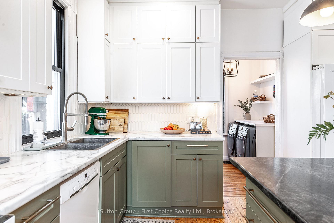
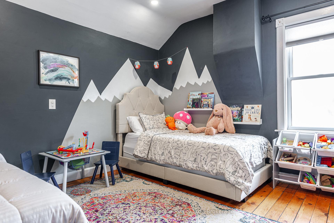
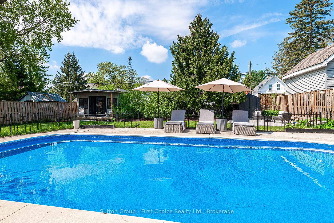
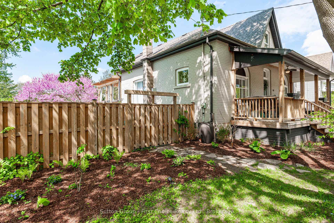
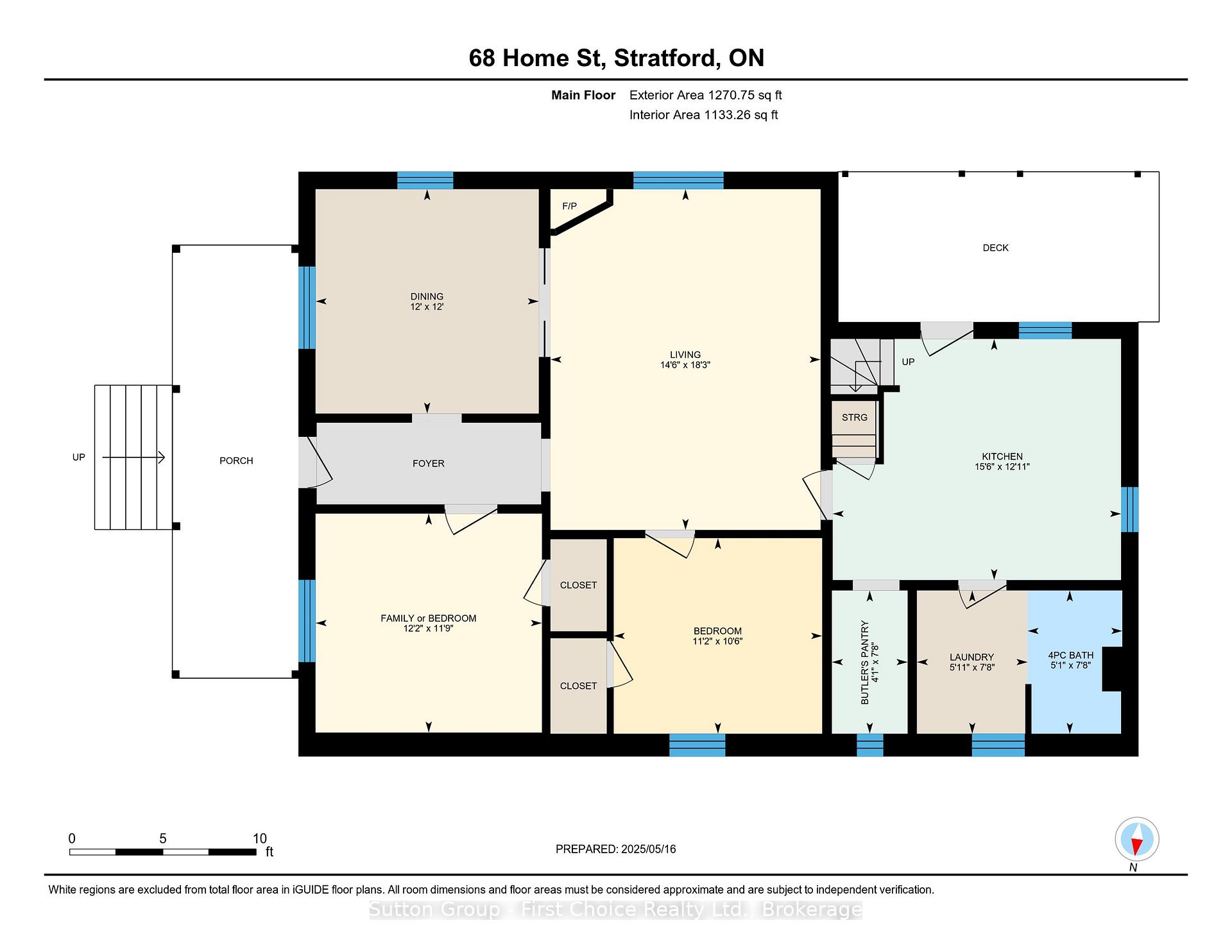
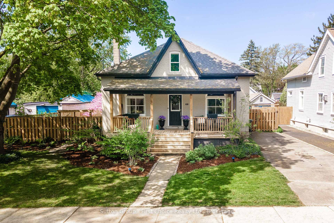
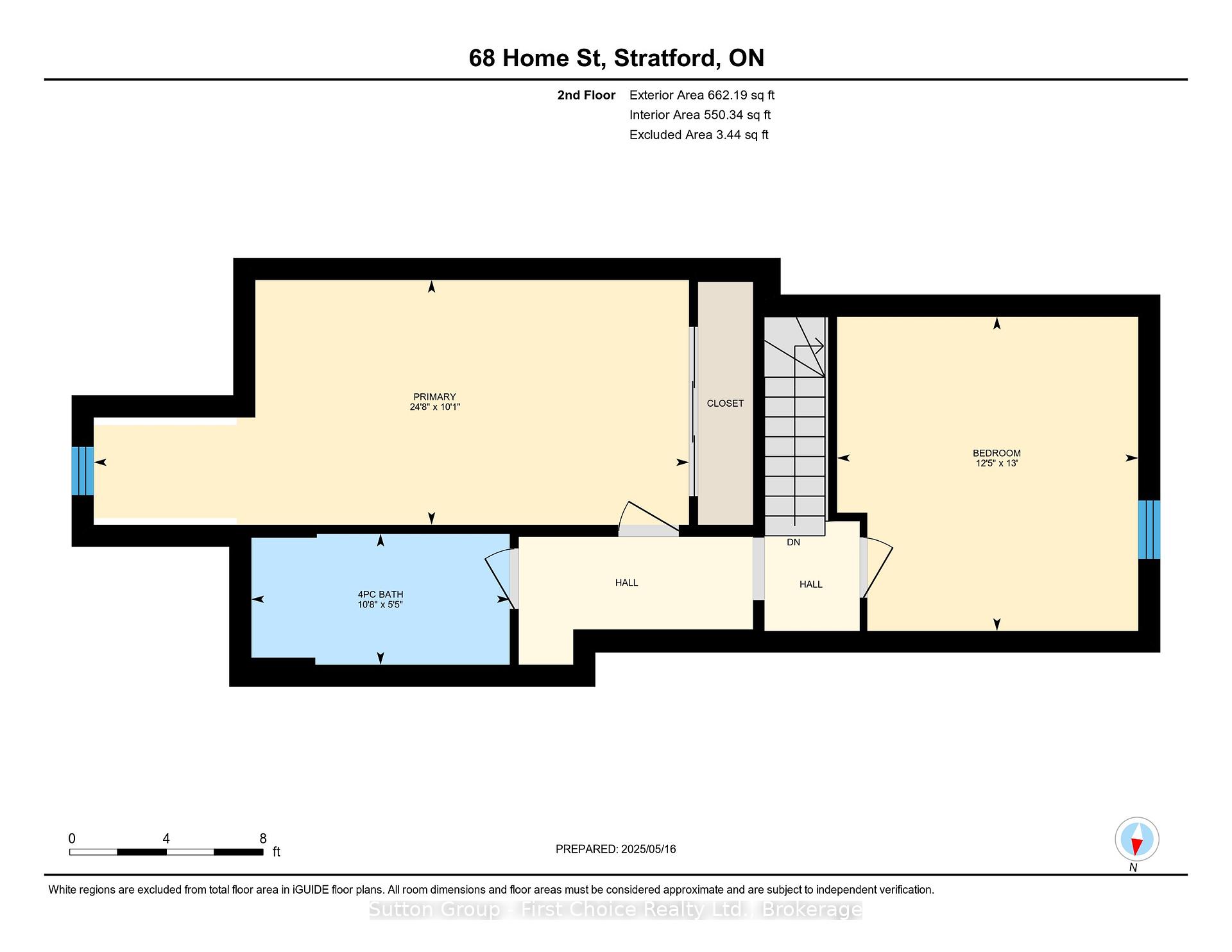
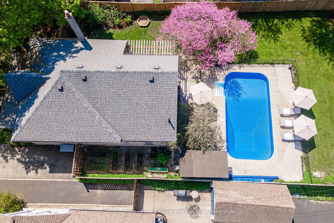
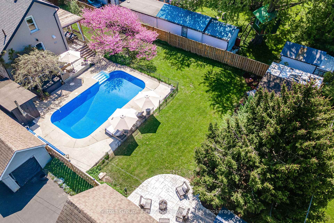
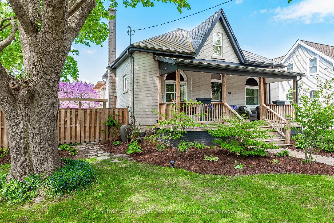
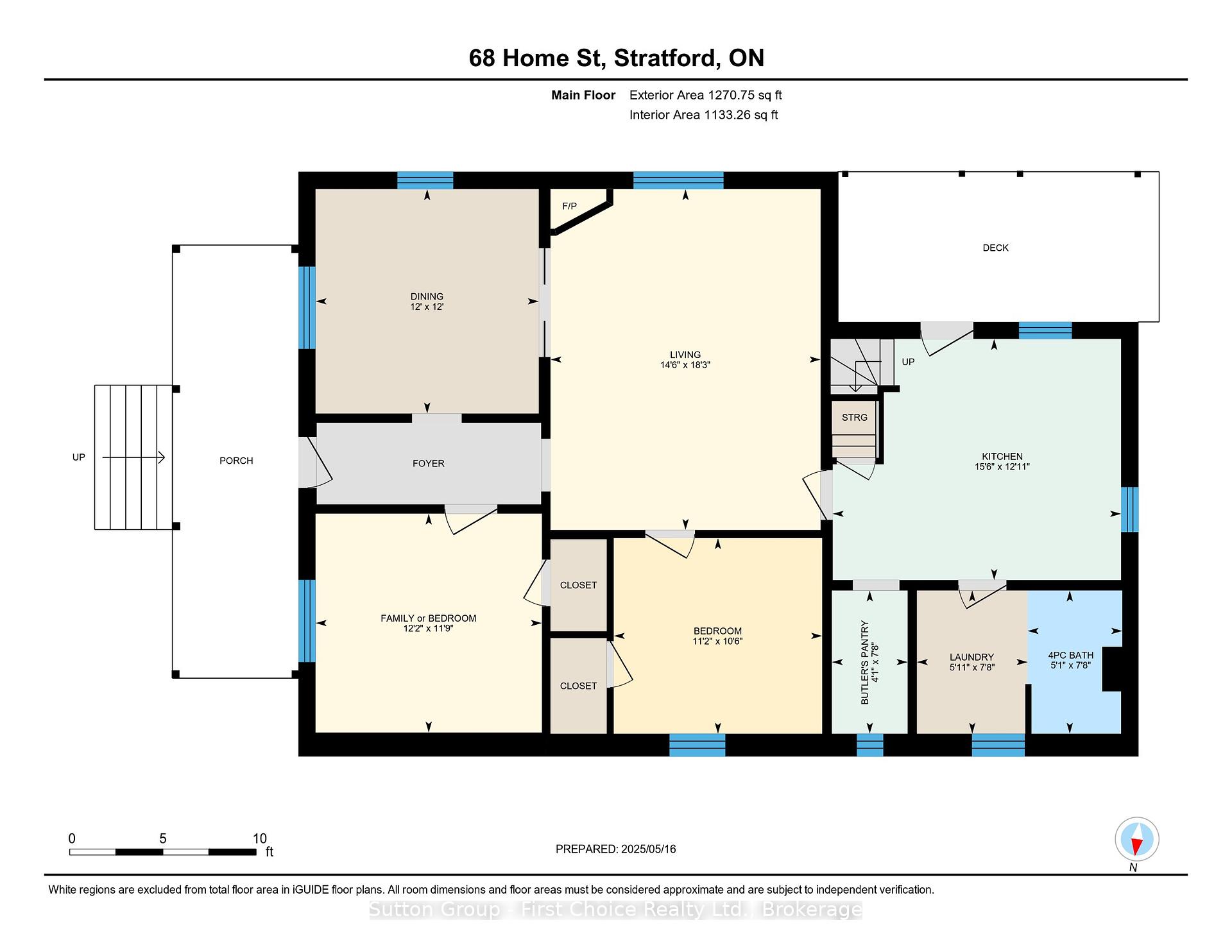
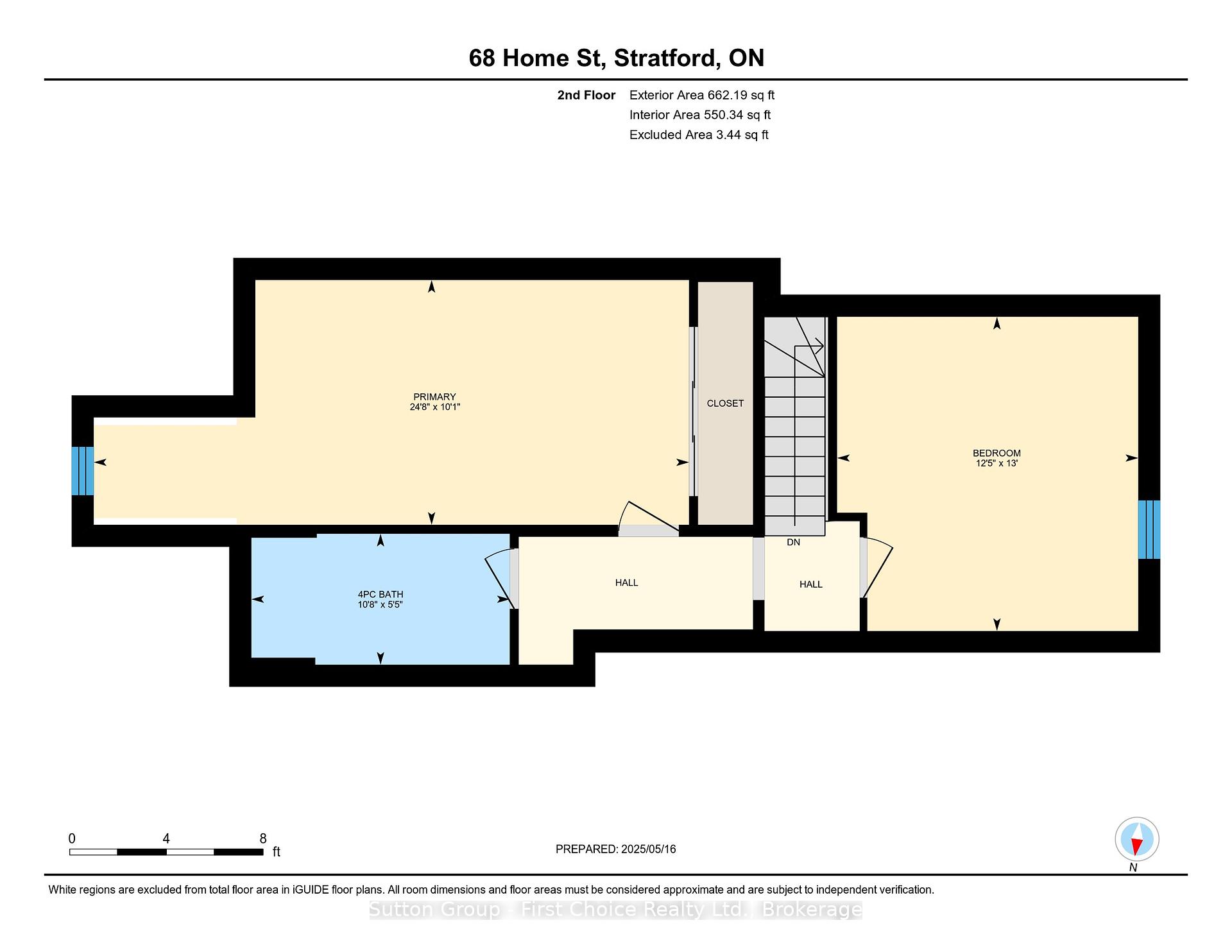
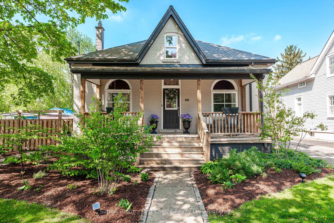
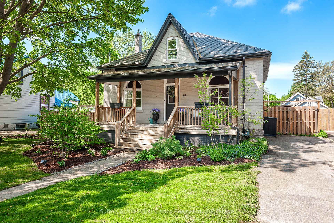
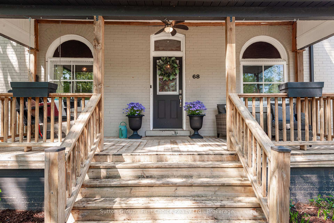
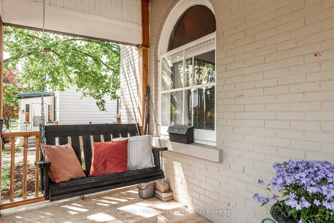
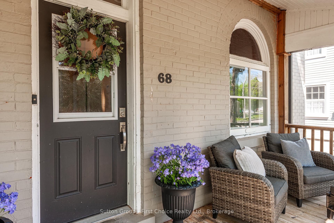
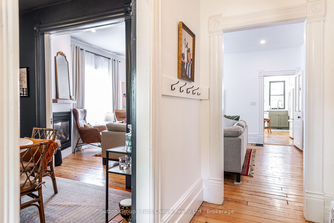
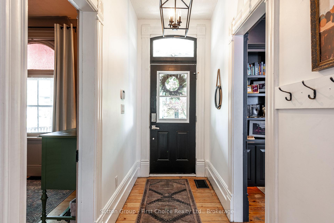
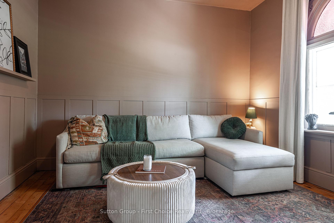
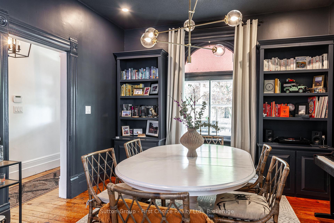
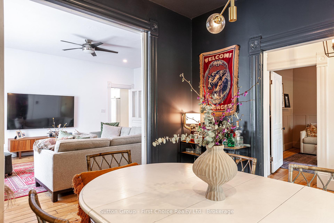
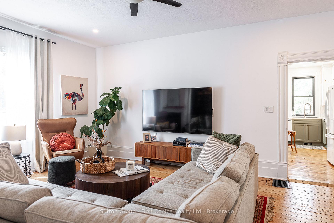
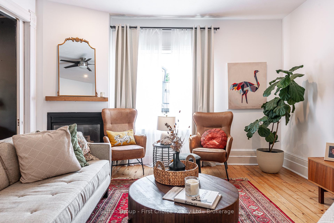
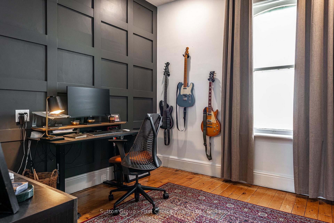
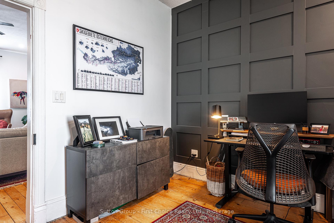
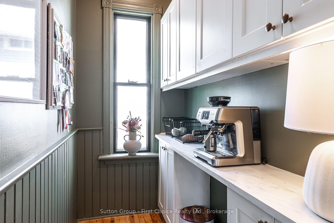
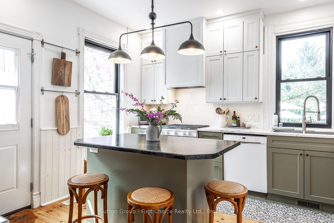
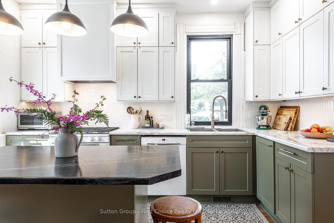
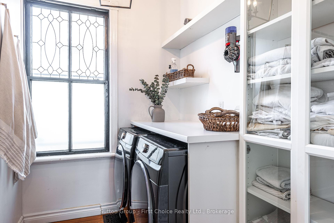
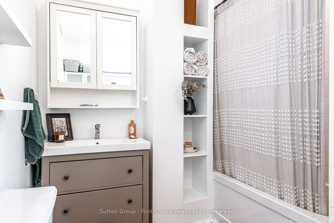
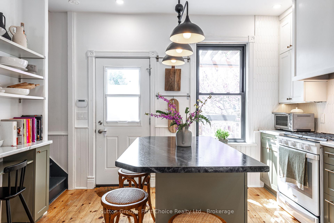
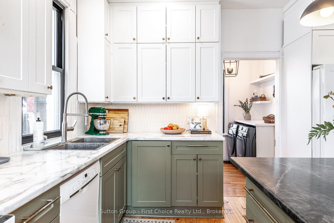
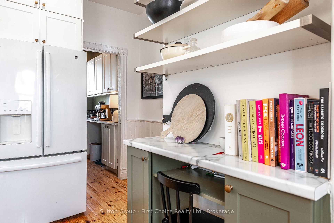
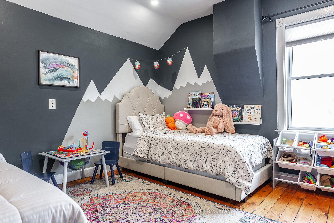
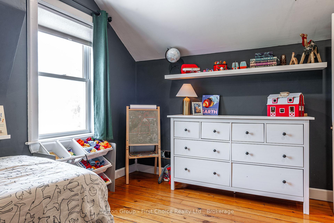
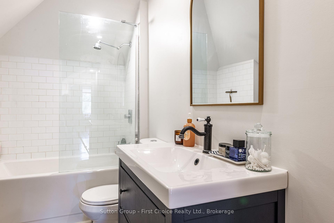
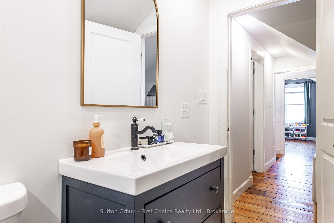
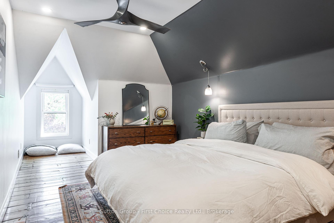
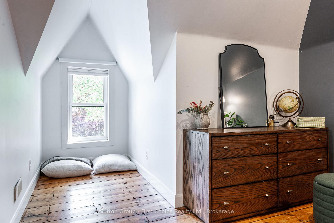
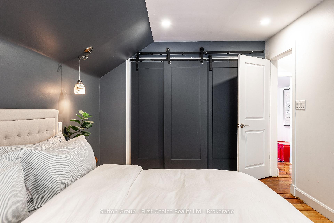
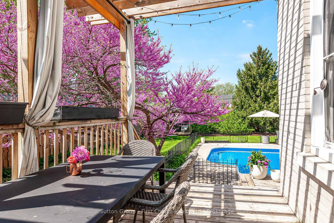
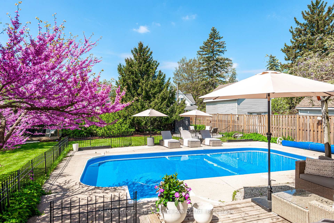
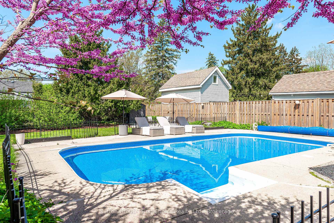
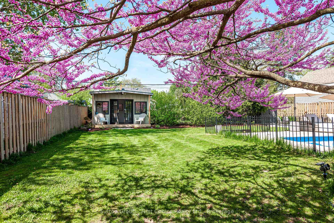
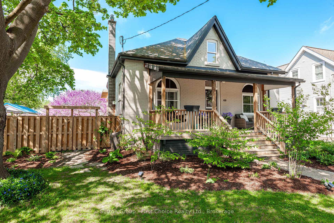
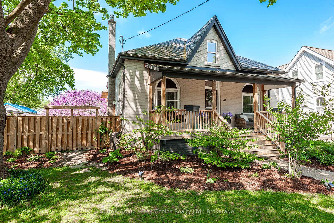
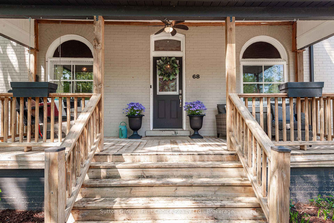
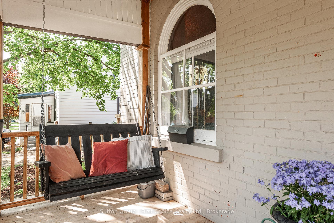
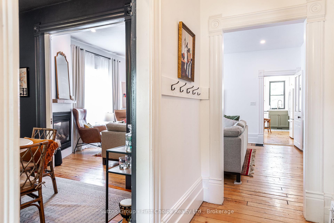
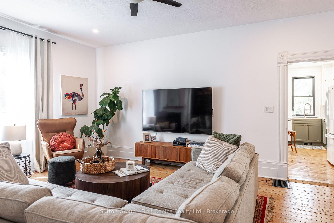
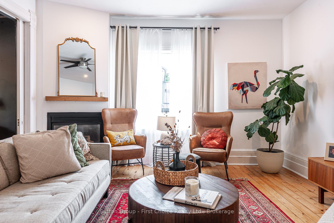
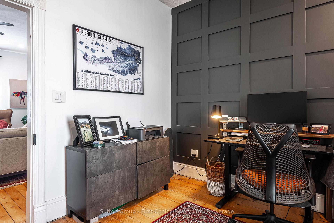
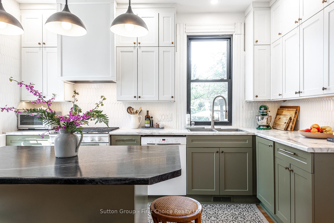
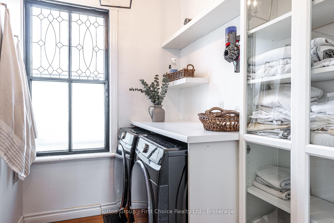
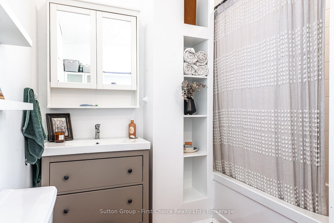
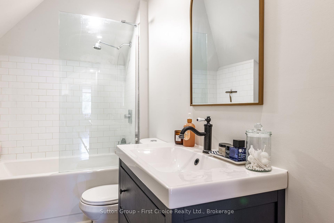
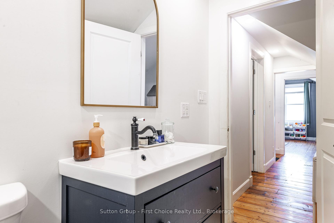
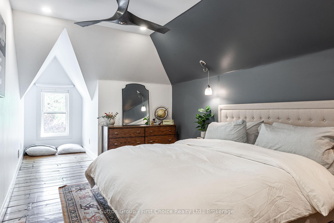
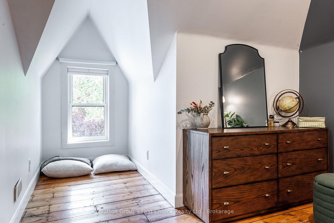
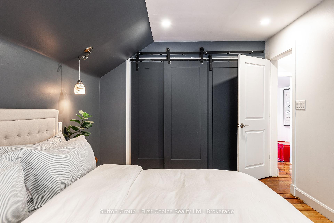
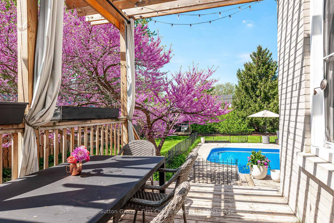
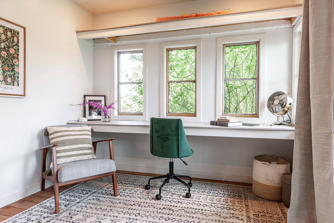
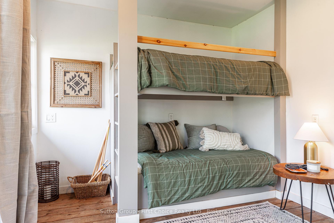
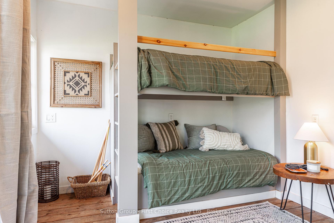
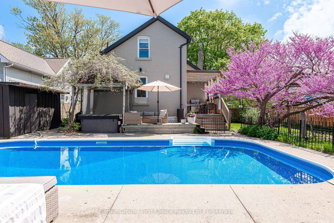
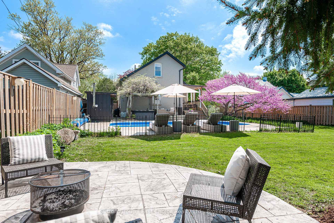
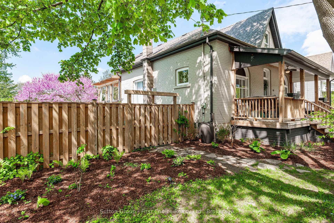
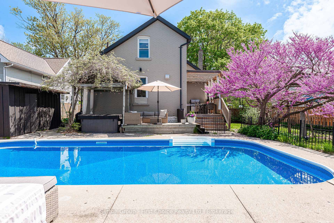
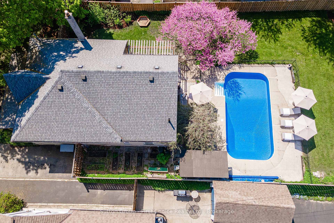
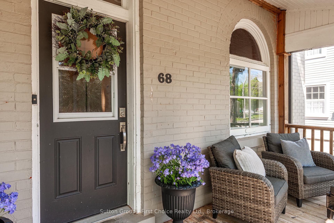
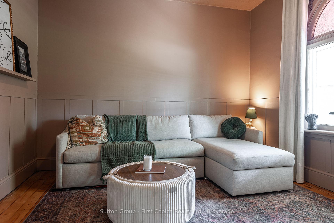
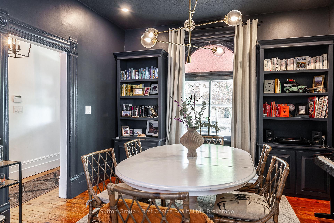
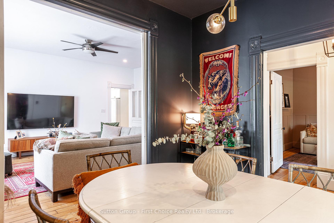
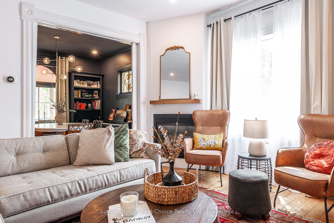
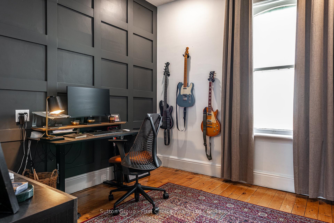
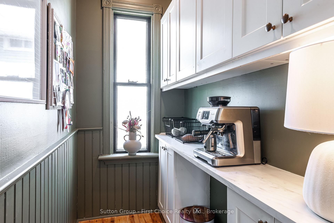
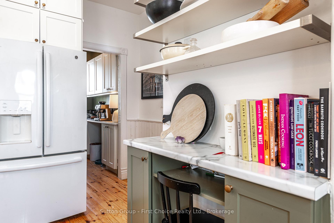
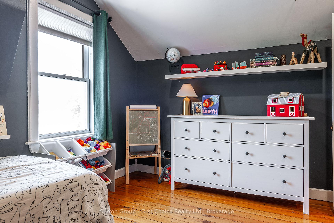
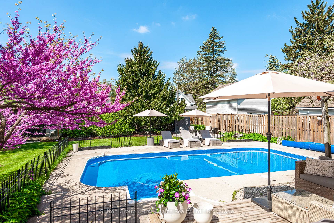
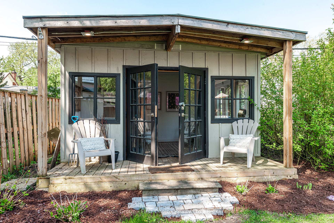
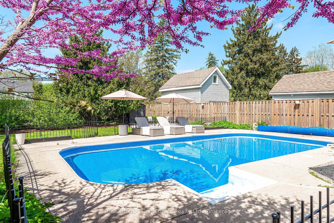
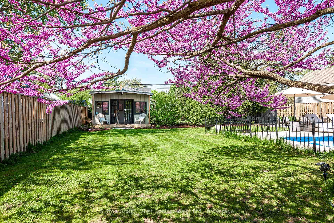
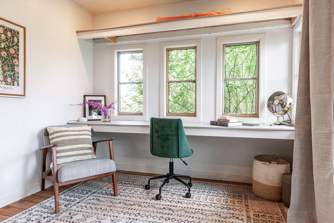
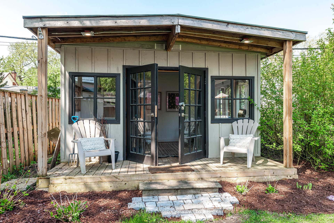
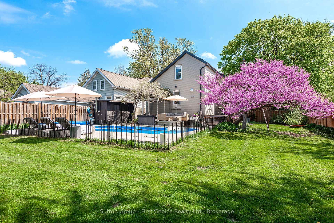
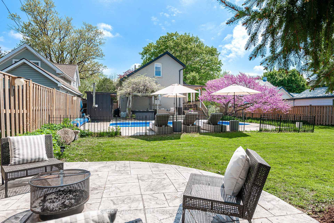
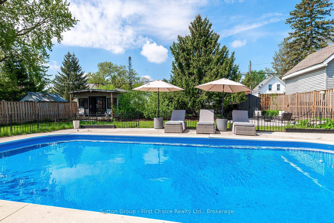
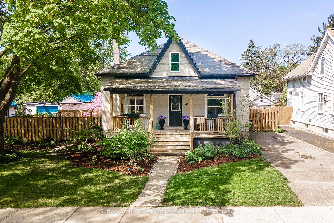
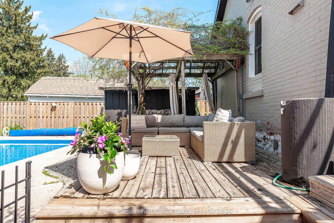
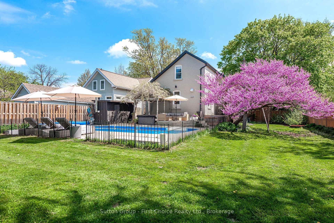
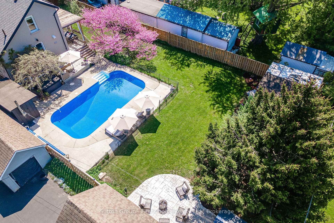

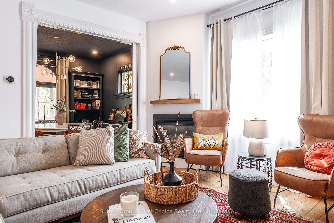
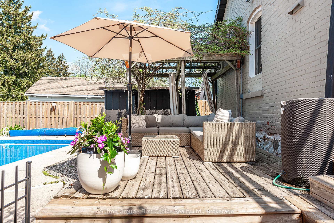
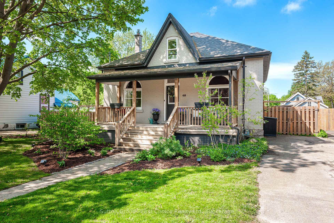




































































































| A Backyard Made for Summer. A Home Built for Living. Welcome to 68 Home Street, a 4-bedroom Ontario cottage on a generous 66 x 150 ft lot in one of Stratford's most welcoming neighbourhoods. Originally built in the 1890s, this home is rich in character featuring restored hardwood floors, stained glass windows, high ceilings, and original trim and baseboards all thoughtfully preserved and updated to support modern family life. Start your day on the classic front porch with porch swing, set along a quiet, mature tree-lined street, and enjoy the comfort of knowing you're just a 10-minute stroll to Stratford's vibrant dining scene, local breweries, cafés, and independent shops not to mention the Avon River and world-class theatre. Inside, the home is both spacious and warm. The main floor features generous living and dining areas, a gas fireplace, and a functional kitchen with ample cabinetry, updated lighting, and a tucked-away butlers pantry with coffee bara stylish and practical touch that adds charm and convenience. Two bright main floor bedrooms offer flexibility for guests, a home office, or den. Upstairs, you'll find a large primary bedroom with space to unwind or work from home, plus a second upper bedroom and a renovated full bathroom perfectly laid out for families or long-term guests. Out back, this home delivers an exceptional lifestyle. The in-ground pool, hot tub, and stamped concrete firepit patio create a private backyard escape framed by mature trees and perennial gardens. For those who love to grow their own, the dedicated raised vegetable garden beds are ready for your summer harvest. And at the rear of the property, a fully finished 3-season bunkie with built-in bunk beds and power offers flexible space for a studio, guest suite, office, or ultimate kids retreat. Quiet mornings, endless pool days, and evenings by the fire under the stars - Welcome to life on Home Street. |
| Price | $939,900 |
| Taxes: | $6944.00 |
| Assessment Year: | 2024 |
| Occupancy: | Owner |
| Address: | 68 Home Stre , Stratford, N5A 1Z7, Perth |
| Directions/Cross Streets: | West Gore Street |
| Rooms: | 9 |
| Bedrooms: | 4 |
| Bedrooms +: | 0 |
| Family Room: | T |
| Basement: | Full, Unfinished |
| Level/Floor | Room | Length(ft) | Width(ft) | Descriptions | |
| Room 1 | Main | Bathroom | 7.68 | 5.08 | 4 Pc Bath |
| Room 2 | Main | Pantry | 7.68 | 4.1 | |
| Room 3 | Main | Dining Ro | 12.04 | 11.97 | |
| Room 4 | Main | Bedroom | 11.74 | 12.14 | |
| Room 5 | Main | Kitchen | 12.92 | 15.48 | |
| Room 6 | Main | Laundry | 7.68 | 5.94 | |
| Room 7 | Main | Living Ro | 18.3 | 14.5 | |
| Room 8 | Main | Bedroom | 10.5 | 11.18 | |
| Room 9 | Second | Bathroom | 5.41 | 10.69 | 4 Pc Bath |
| Room 10 | Second | Bedroom | 12.99 | 12.46 | |
| Room 11 | Second | Primary B | 10.14 | 24.63 |
| Washroom Type | No. of Pieces | Level |
| Washroom Type 1 | 4 | |
| Washroom Type 2 | 0 | |
| Washroom Type 3 | 0 | |
| Washroom Type 4 | 0 | |
| Washroom Type 5 | 0 |
| Total Area: | 0.00 |
| Property Type: | Detached |
| Style: | Other |
| Exterior: | Brick, Wood |
| Garage Type: | None |
| (Parking/)Drive: | Private |
| Drive Parking Spaces: | 2 |
| Park #1 | |
| Parking Type: | Private |
| Park #2 | |
| Parking Type: | Private |
| Pool: | Inground |
| Other Structures: | Fence - Full, |
| Approximatly Square Footage: | 1500-2000 |
| Property Features: | Fenced Yard, Golf |
| CAC Included: | N |
| Water Included: | N |
| Cabel TV Included: | N |
| Common Elements Included: | N |
| Heat Included: | N |
| Parking Included: | N |
| Condo Tax Included: | N |
| Building Insurance Included: | N |
| Fireplace/Stove: | Y |
| Heat Type: | Forced Air |
| Central Air Conditioning: | Central Air |
| Central Vac: | N |
| Laundry Level: | Syste |
| Ensuite Laundry: | F |
| Sewers: | None |
$
%
Years
This calculator is for demonstration purposes only. Always consult a professional
financial advisor before making personal financial decisions.
| Although the information displayed is believed to be accurate, no warranties or representations are made of any kind. |
| Sutton Group - First Choice Realty Ltd. |
- Listing -1 of 0
|
|

Sachi Patel
Broker
Dir:
647-702-7117
Bus:
6477027117
| Virtual Tour | Book Showing | Email a Friend |
Jump To:
At a Glance:
| Type: | Freehold - Detached |
| Area: | Perth |
| Municipality: | Stratford |
| Neighbourhood: | Stratford |
| Style: | Other |
| Lot Size: | x 150.00(Feet) |
| Approximate Age: | |
| Tax: | $6,944 |
| Maintenance Fee: | $0 |
| Beds: | 4 |
| Baths: | 2 |
| Garage: | 0 |
| Fireplace: | Y |
| Air Conditioning: | |
| Pool: | Inground |
Locatin Map:
Payment Calculator:

Listing added to your favorite list
Looking for resale homes?

By agreeing to Terms of Use, you will have ability to search up to 292174 listings and access to richer information than found on REALTOR.ca through my website.

