
![]()
$784,900
Available - For Sale
Listing ID: X12170818
6 Board Lane , Barrhaven, K2J 3X3, Ottawa
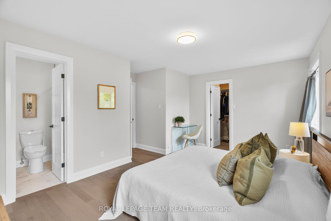

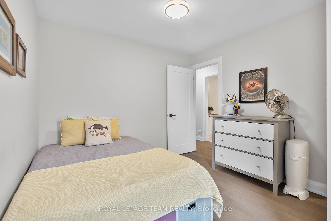
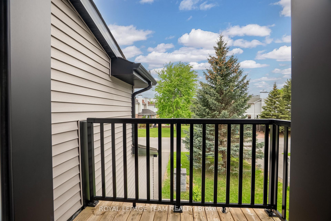
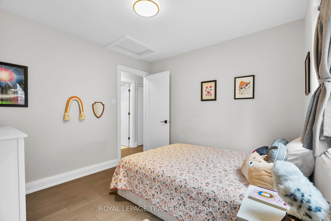
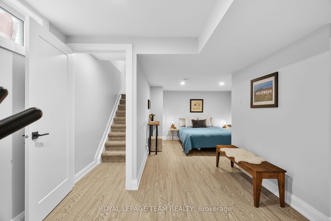
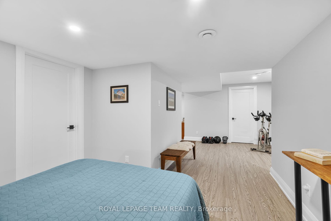
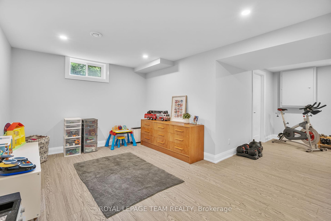
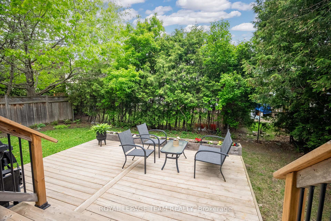
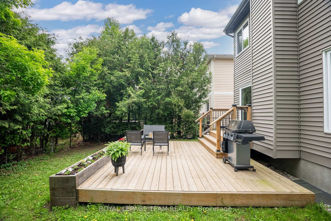
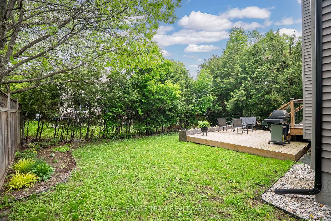
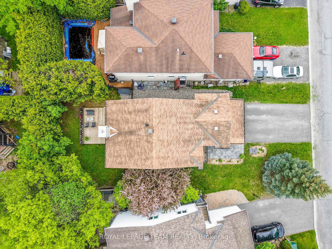
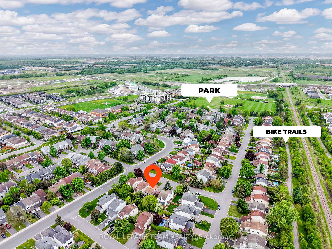
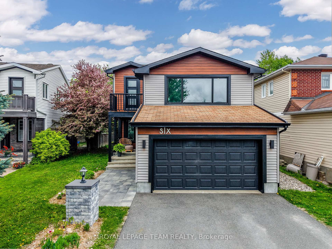
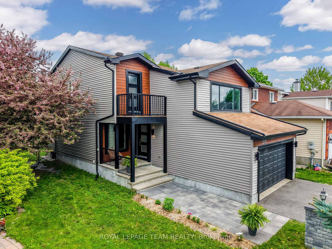
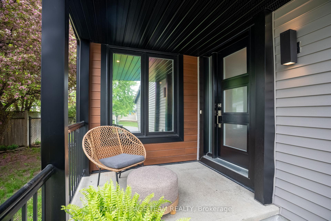
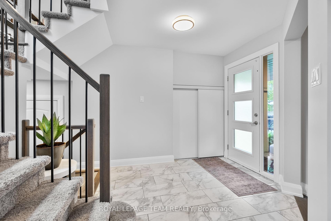
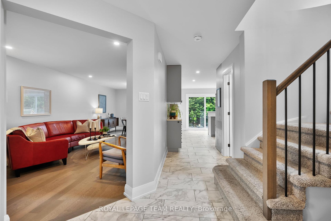
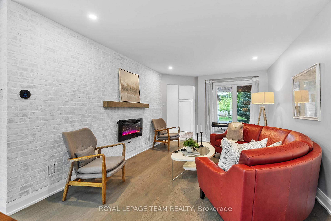
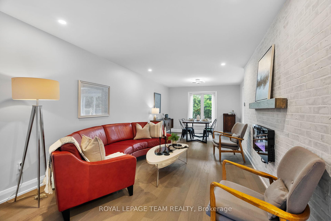
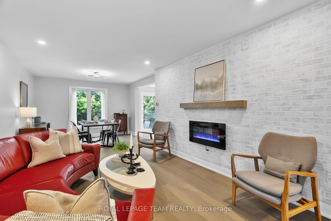
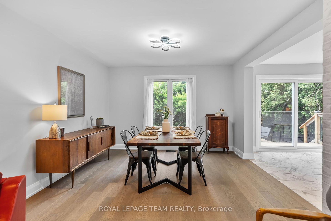
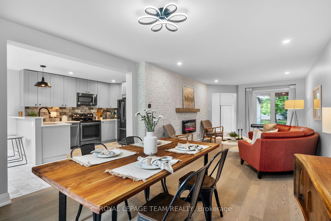
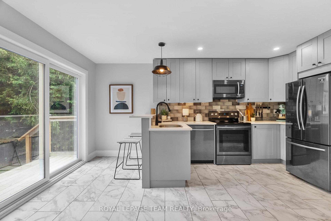
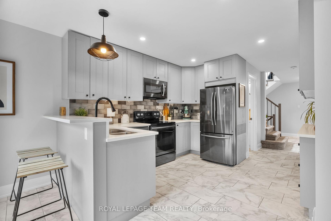
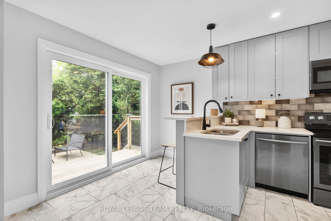
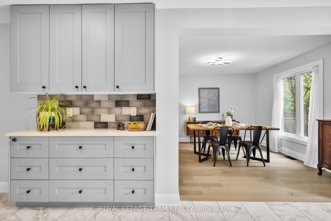
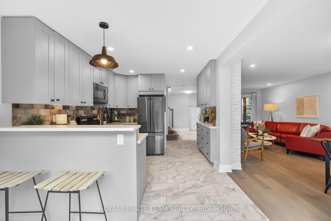
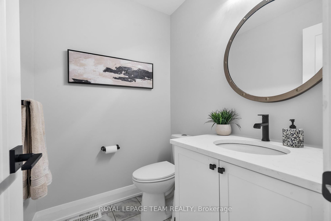
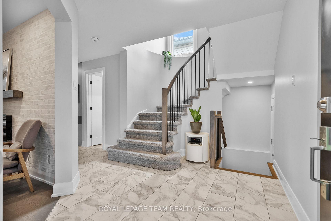
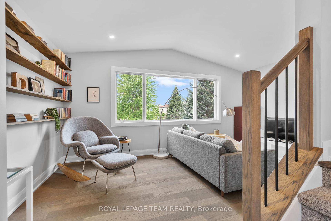
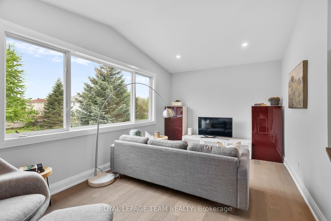
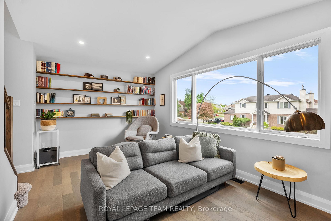
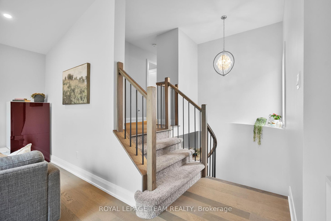
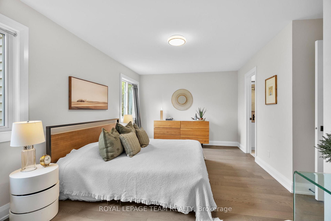
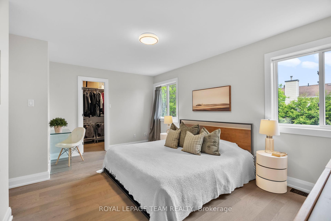
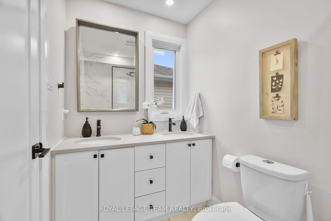
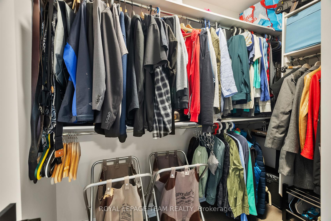
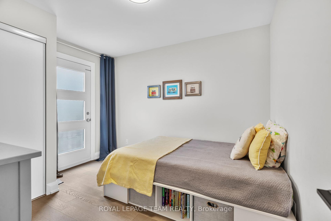
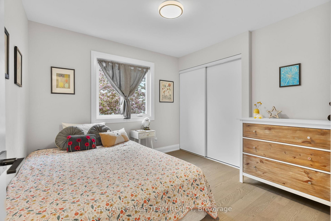

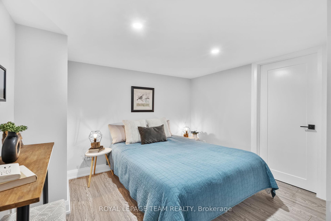
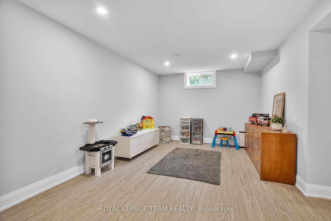

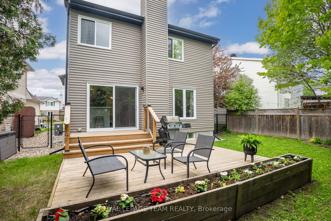
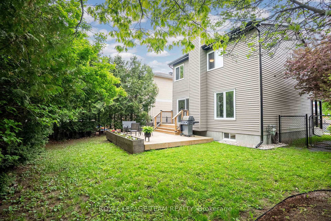
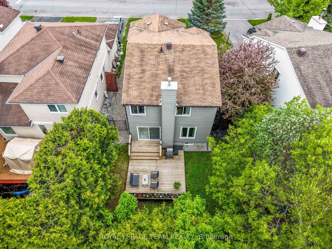
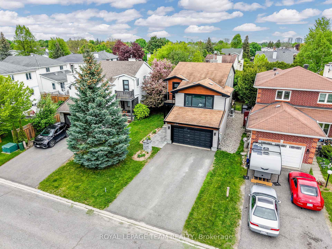


















































| Set on a quiet street in Barrhaven, 6 Board Lane offers the space, layout, and location that families are looking for. With three bedrooms, three bathrooms, and a fully finished lower level, there's room to spread out and grow. The main floor features an updated and bright living space with hardwood floors, a dining area overlooking the backyard, and a freshly painted interior (2025) that feels clean and move-in ready. The updated kitchen offers stainless steel appliances, plenty of prep space, soft grey cabinetry, and a breakfast bar that works for everything from homework to quick meals. Upstairs, the second-floor loft makes a perfect playroom, hangout zone, or quiet spot for movie nights. The spacious primary suite includes a walk-in closet and renovated ensuite, while two additional bedrooms (one with a private balcony) are ideal for kids or guests. Downstairs, the finished basement adds even more living space, plus laundry and storage. The fully fenced backyard is surrounded by mature cedars and features a large deck and garden beds. With a two-car garage, recent mechanical updates (Furnace, heat pump, water heater in 2024), and parks, schools, and everyday conveniences just minutes away, this home is ready for your next chapter. 24 hour irrevocable on all offers. |
| Price | $784,900 |
| Taxes: | $5310.00 |
| Occupancy: | Owner |
| Address: | 6 Board Lane , Barrhaven, K2J 3X3, Ottawa |
| Lot Size: | 11.03 x 103.35 (Feet) |
| Directions/Cross Streets: | Board Lane and Tartan Drive |
| Rooms: | 16 |
| Rooms +: | 0 |
| Bedrooms: | 3 |
| Bedrooms +: | 0 |
| Family Room: | T |
| Basement: | Full, Finished |
| Level/Floor | Room | Length(ft) | Width(ft) | Descriptions | |
| Room 1 | Main | Living Ro | 15.25 | 11.68 | |
| Room 2 | Main | Kitchen | 15.88 | 10.3 | |
| Room 3 | Main | Dining Ro | 10.04 | 11.81 | |
| Room 4 | Main | Foyer | 15.02 | 15.28 | |
| Room 5 | Main | Bathroom | 4.95 | 5.77 | |
| Room 6 | Second | Loft | 9.77 | 17.48 | |
| Room 7 | Second | Primary B | 13.78 | 16.37 | |
| Room 8 | Second | Bathroom | 4.92 | 8.79 | |
| Room 9 | Second | Bedroom 2 | 9.94 | 9.91 | |
| Room 10 | Second | Bedroom 3 | 11.45 | 9.91 | |
| Room 11 | Second | Other | 7.58 | 5.71 | |
| Room 12 | Second | Bathroom | 4.95 | 8.79 | |
| Room 13 | Lower | Recreatio | 30.96 | 22.4 | |
| Room 14 | Lower | Laundry | 5.81 | 9.22 |
| Washroom Type | No. of Pieces | Level |
| Washroom Type 1 | 2 | Main |
| Washroom Type 2 | 4 | Second |
| Washroom Type 3 | 3 | Second |
| Washroom Type 4 | 0 | |
| Washroom Type 5 | 0 |
| Total Area: | 0.00 |
| Property Type: | Detached |
| Style: | 2-Storey |
| Exterior: | Vinyl Siding |
| Garage Type: | Attached |
| Drive Parking Spaces: | 2 |
| Pool: | None |
| Approximatly Square Footage: | 1500-2000 |
| Property Features: | Public Trans, Park |
| CAC Included: | N |
| Water Included: | N |
| Cabel TV Included: | N |
| Common Elements Included: | N |
| Heat Included: | N |
| Parking Included: | N |
| Condo Tax Included: | N |
| Building Insurance Included: | N |
| Fireplace/Stove: | Y |
| Heat Type: | Forced Air |
| Central Air Conditioning: | Central Air |
| Central Vac: | N |
| Laundry Level: | Syste |
| Ensuite Laundry: | F |
| Sewers: | Sewer |
$
%
Years
This calculator is for demonstration purposes only. Always consult a professional
financial advisor before making personal financial decisions.
| Although the information displayed is believed to be accurate, no warranties or representations are made of any kind. |
| ROYAL LEPAGE TEAM REALTY |
- Listing -1 of 0
|
|

Sachi Patel
Broker
Dir:
647-702-7117
Bus:
6477027117
| Virtual Tour | Book Showing | Email a Friend |
Jump To:
At a Glance:
| Type: | Freehold - Detached |
| Area: | Ottawa |
| Municipality: | Barrhaven |
| Neighbourhood: | 7704 - Barrhaven - Heritage Park |
| Style: | 2-Storey |
| Lot Size: | 11.03 x 103.35(Feet) |
| Approximate Age: | |
| Tax: | $5,310 |
| Maintenance Fee: | $0 |
| Beds: | 3 |
| Baths: | 2 |
| Garage: | 0 |
| Fireplace: | Y |
| Air Conditioning: | |
| Pool: | None |
Locatin Map:
Payment Calculator:

Listing added to your favorite list
Looking for resale homes?

By agreeing to Terms of Use, you will have ability to search up to 292174 listings and access to richer information than found on REALTOR.ca through my website.

