
![]()
$629,000
Available - For Sale
Listing ID: E12172617
88 Grangeway Aven , Toronto, M1H 0A2, Toronto
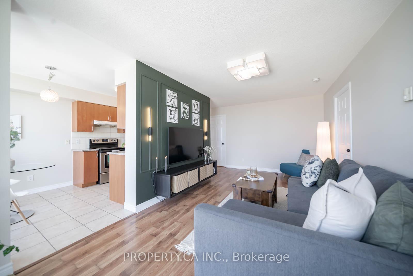
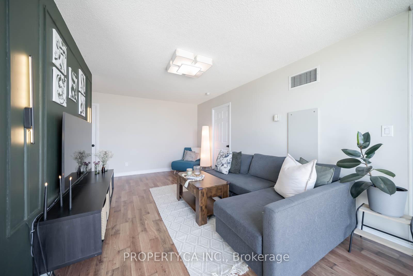
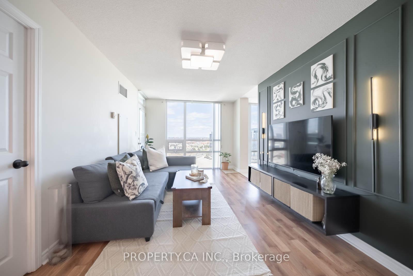
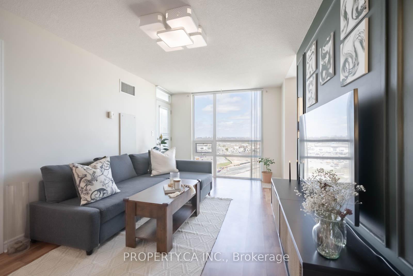
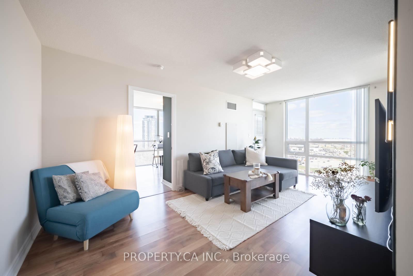

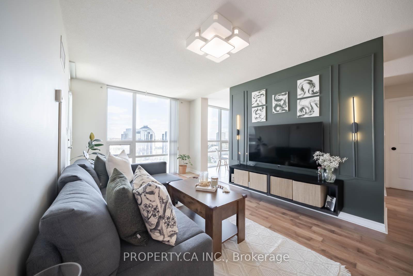
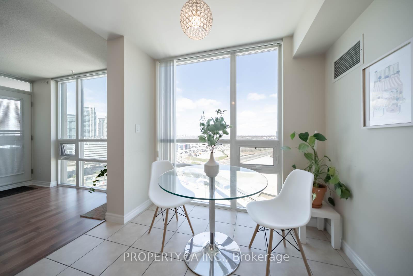
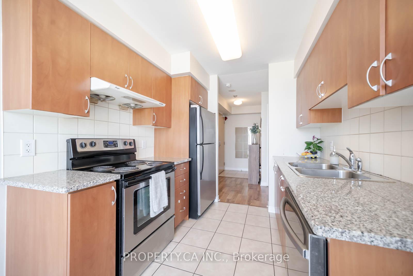

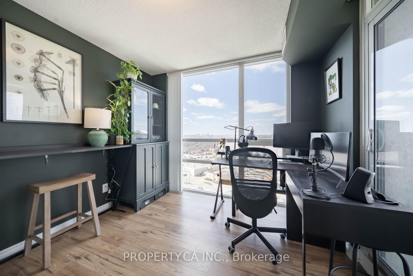
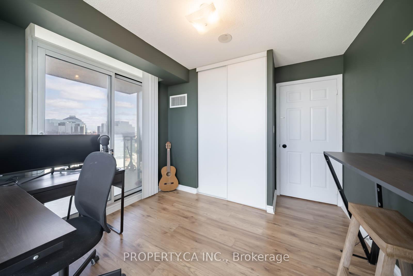
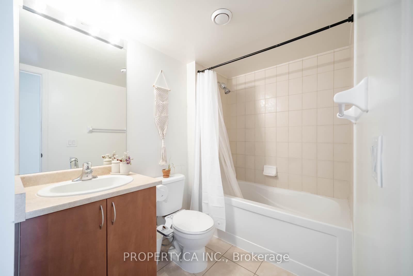
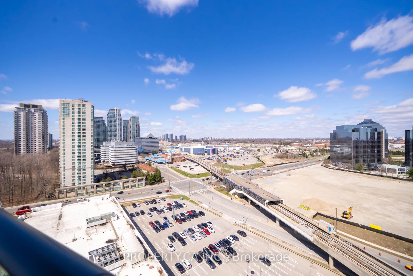
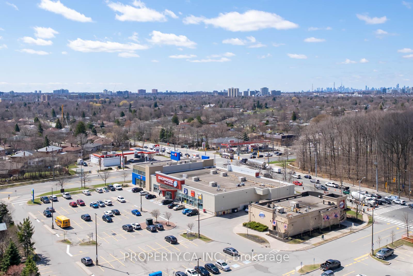
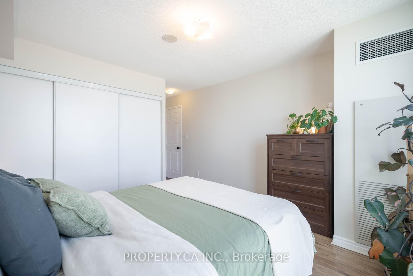
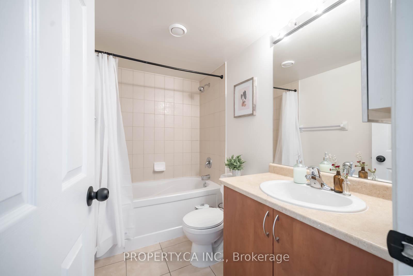
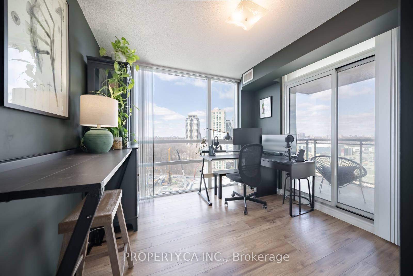
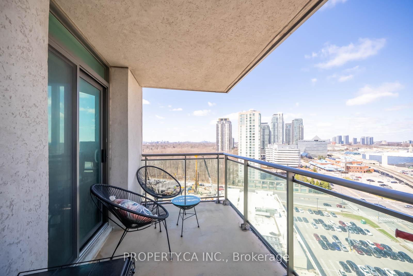
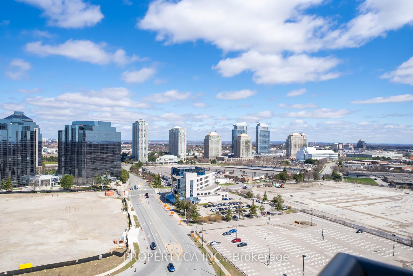
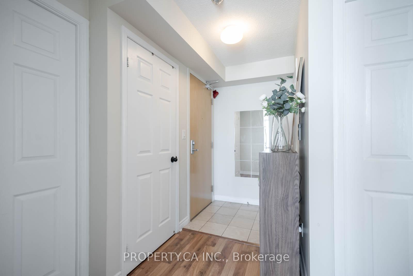
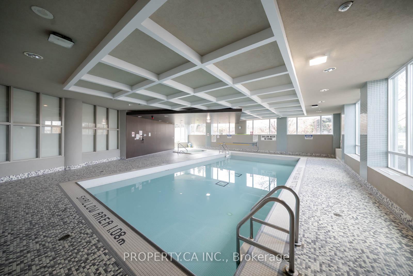
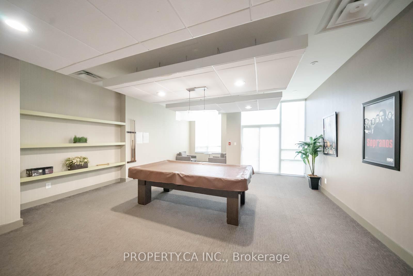
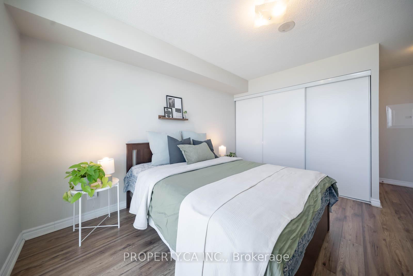
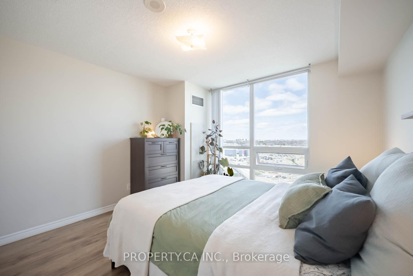
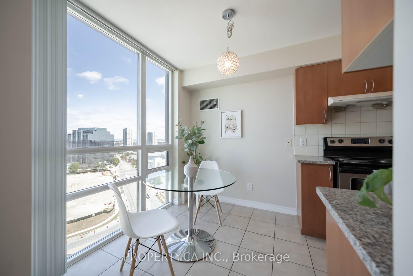

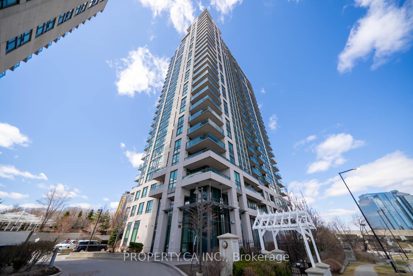
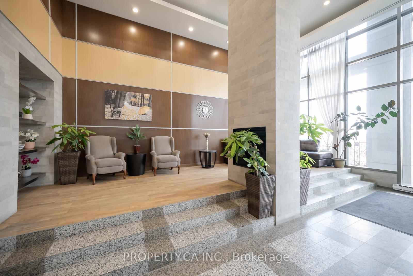

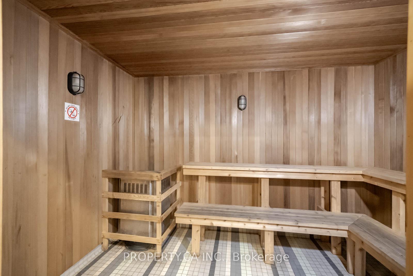
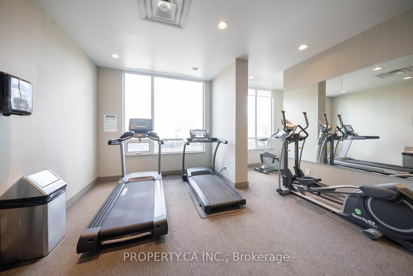
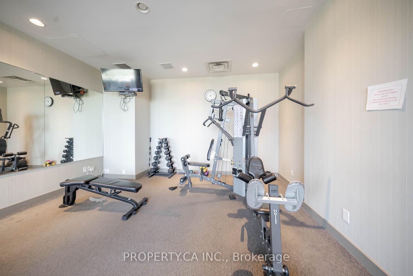



































| Beautiful Bright 2 Bedroom Corner Unit, Located In Beloved & Expanding Neighbourhood. Open Concept Living, With Upgraded Feature Wall W/ Wainscoting Panelling & Modern Sconce Lighting. Spacious Room Allowing Both Living & Dining Capability W/ Bright Windows & W/O to Private West Facing Balcony To Enjoy Summer Sunsets From. Large Private Kitchen W/ Stainless Steel Appliances & Granite Counters W/ Comfortable Additional Dining Space. Great Layout, W/ Split Bedrooms. Oversized Primary, W/ Custom B/I Closets. Ensuite Full Bathroom For Ultimate Convenience. Second Bedroom, Offering Abundance of Sunlight W/ 2 Walls of Windows. Beautiful B/I Custom Desk, Great for WFH. Newer Full Size LG Washer & Dryer. Newer Laminate Flooring Throughout, Providing Carpet Free Living. Well Managed Safe Building Offering Concierge, Gym, Pool, Party Room, Jacuzzi, Sauna, Visitor Parking & More. Fabulous Location, Walk To STC, Restaurants, Groceries, Coffee Shops, Direct TTC To Downtown, Mins to 401 Taking You To the 404 & DVP. 1 Parking & 1 Locker. Great Value, For Size & Location! |
| Price | $629,000 |
| Taxes: | $2496.36 |
| Occupancy: | Owner |
| Address: | 88 Grangeway Aven , Toronto, M1H 0A2, Toronto |
| Postal Code: | M1H 0A2 |
| Province/State: | Toronto |
| Directions/Cross Streets: | McCowan & Ellesmere |
| Level/Floor | Room | Length(ft) | Width(ft) | Descriptions | |
| Room 1 | Flat | Living Ro | 9.97 | 18.07 | Laminate, Window, Wainscoting |
| Room 2 | Flat | Dining Ro | 9.97 | 18.07 | Combined w/Living, Laminate, W/O To Balcony |
| Room 3 | Flat | Kitchen | 7.87 | 13.97 | Granite Counters, Stainless Steel Appl, Breakfast Area |
| Room 4 | Flat | Primary B | 11.78 | 12.17 | Laminate, B/I Closet, Ensuite Bath |
| Room 5 | Flat | Bedroom 2 | 9.09 | 9.97 | Window, B/I Desk, Laminate |
| Washroom Type | No. of Pieces | Level |
| Washroom Type 1 | 3 | Flat |
| Washroom Type 2 | 0 | |
| Washroom Type 3 | 0 | |
| Washroom Type 4 | 0 | |
| Washroom Type 5 | 0 |
| Total Area: | 0.00 |
| Washrooms: | 2 |
| Heat Type: | Forced Air |
| Central Air Conditioning: | Central Air |
$
%
Years
This calculator is for demonstration purposes only. Always consult a professional
financial advisor before making personal financial decisions.
| Although the information displayed is believed to be accurate, no warranties or representations are made of any kind. |
| PROPERTY.CA INC. |
- Listing -1 of 0
|
|

Sachi Patel
Broker
Dir:
647-702-7117
Bus:
6477027117
| Virtual Tour | Book Showing | Email a Friend |
Jump To:
At a Glance:
| Type: | Com - Condo Apartment |
| Area: | Toronto |
| Municipality: | Toronto E09 |
| Neighbourhood: | Woburn |
| Style: | Apartment |
| Lot Size: | x 0.00() |
| Approximate Age: | |
| Tax: | $2,496.36 |
| Maintenance Fee: | $774.46 |
| Beds: | 2 |
| Baths: | 2 |
| Garage: | 0 |
| Fireplace: | N |
| Air Conditioning: | |
| Pool: |
Locatin Map:
Payment Calculator:

Listing added to your favorite list
Looking for resale homes?

By agreeing to Terms of Use, you will have ability to search up to 292174 listings and access to richer information than found on REALTOR.ca through my website.

